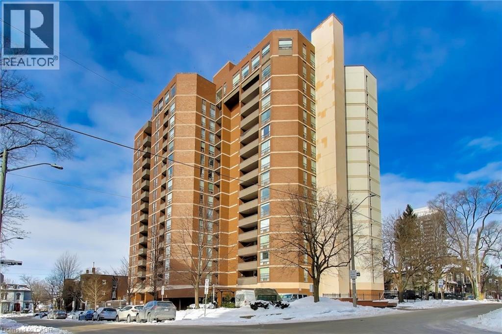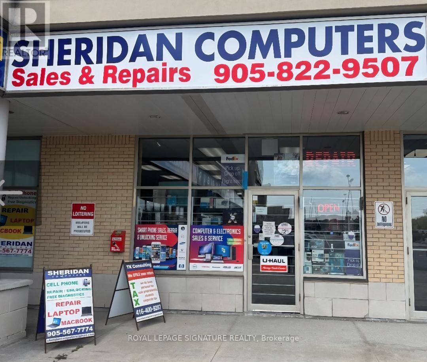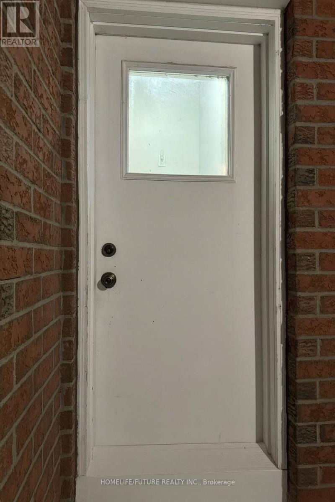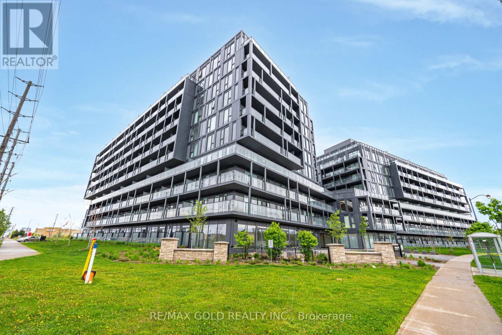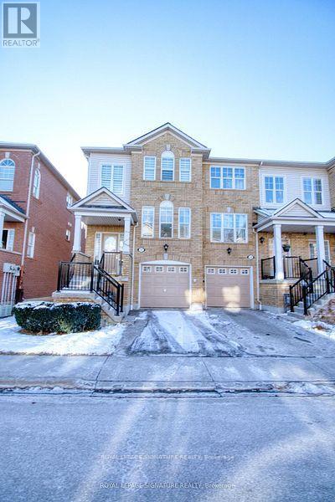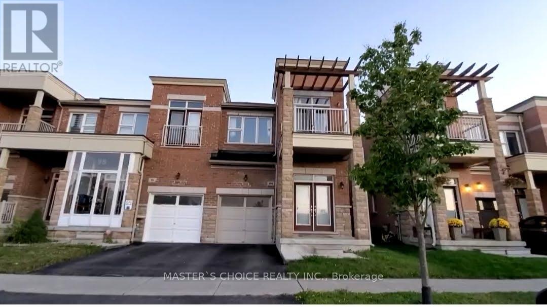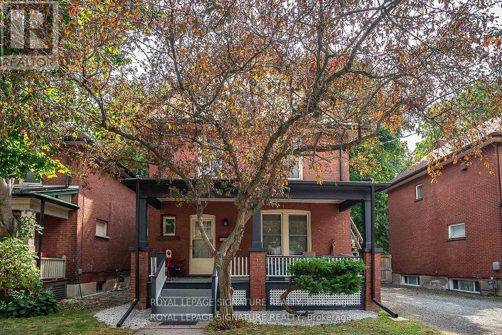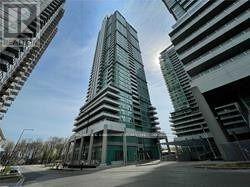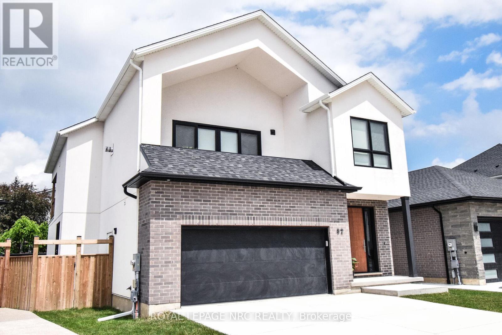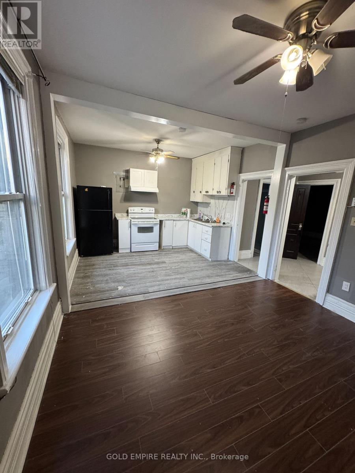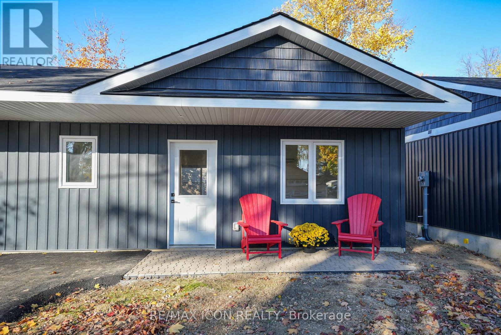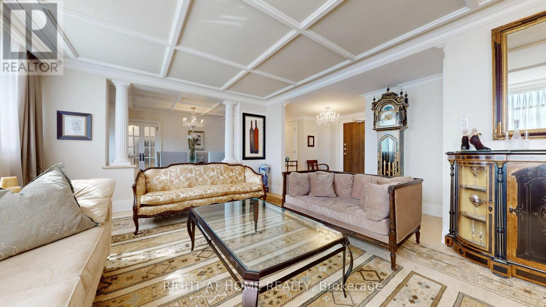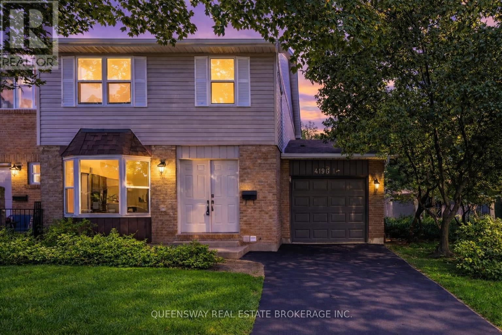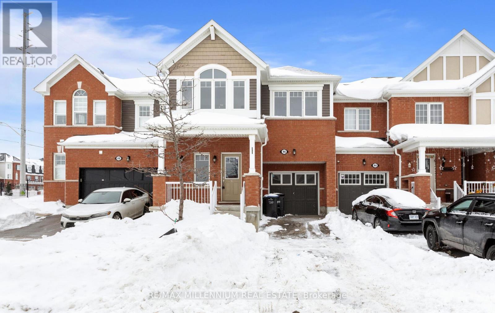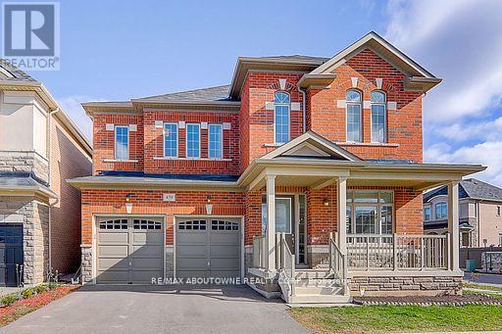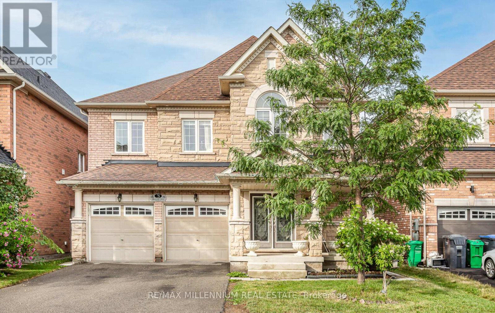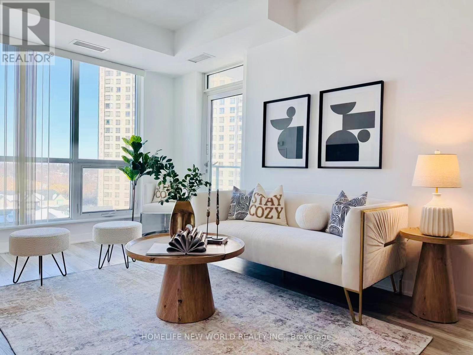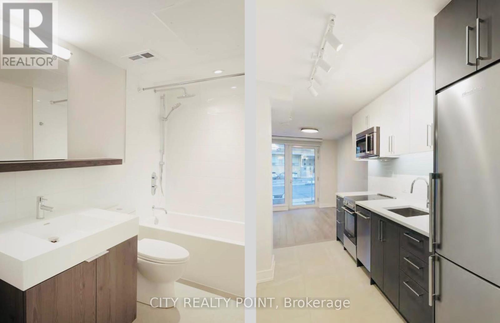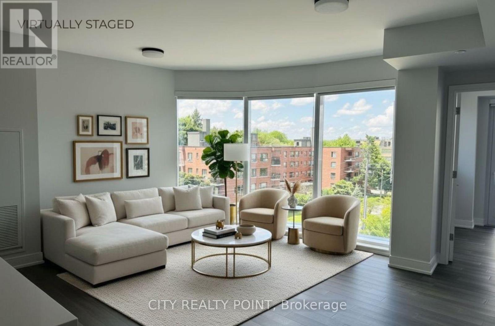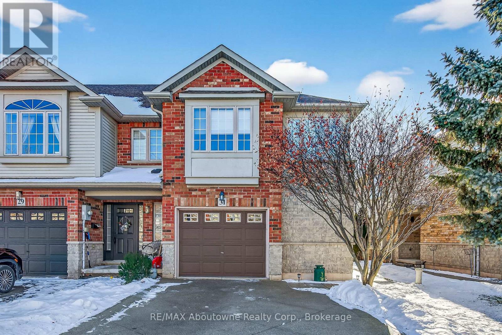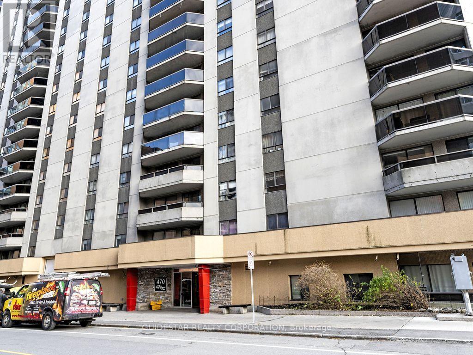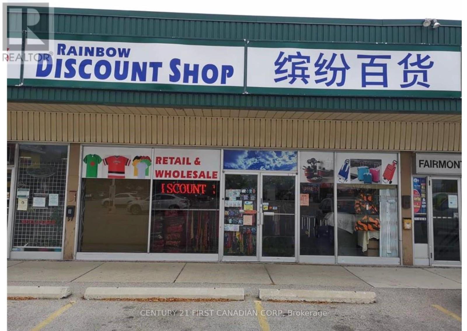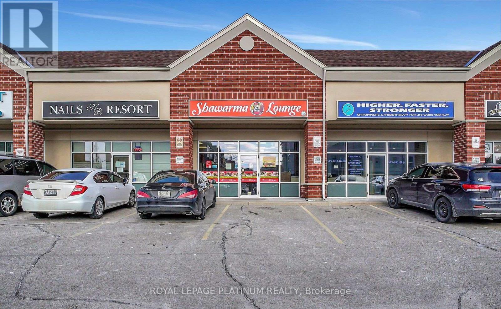222 Jackson Street W Unit# 603
Hamilton, Ontario
Beautifully renovated 2 bedroom + den condominium located in The Village Hill Condominiums in Hamilton’s desirable Durand neighbourhood. This spacious suite offers a functional layout with a westerly exposure, allowing for abundant natural light and sunset views from the private balcony. Completed in December 2025, the unit features a brand new IKEA kitchen with new appliances, updated bathrooms, vinyl, plank flooring, balcony decking, and fresh paint throughout, offering a turnkey opportunity for buyers. The primary bedroom includes a 3-piece ensuite, while the den provides flexible space ideal for a home office or guest area. Enjoy the convenience of in-suite laundry with a Maytag stacked washer (2023) and dryer (2022). One underground parking space (P2 level) is included, along with visitor parking. Condo fees include water, central heat & air conditioning, parking, and building insurance. The well-maintained building offers excellent amenities including an exercise room, sauna, and party/meeting room located on the penthouse level with stunning Lakeview’s . Ideally situated within walking distance to Locke Street and Hess Village, close to beautiful restaurants, cafés, shopping, the Hamilton Farmers’ Market, theatres, and galleries, with easy access to the GO Station, the new TD Colosseum and easy Highway 403 access. An excellent opportunity to own a fully renovated home in a prime central location. (id:47351)
122 - 5602 Tenth Line W
Mississauga, Ontario
An excellent opportunity to own a running business in a desired and very busy neighborhood. Electronics retail, cell phone and computer repair, U-Haul dealer, Koodo dealer, FedEx Dealer, Oye dealer, Raza telecom dealer, Internet service provider, IPTV. Price include the inventory. Regular inventory like Phones, Computers, Laptops, Mac Book, TVS, Accessories. Interac Machine, Fax Machine, Microwave, Fridge etc. Annual gross income is $250-$270K. 22 years at the same location. lLow rent. Exclusive rights activation services of Koodo and Lucky mobile. Exclusive with Uhaul rental, FedEx, Oye phone to up, Internet services, Fax and printing services. Get most of your investment back in one year. This business has a high potential can be opened 7 days and longer duration of hours. Location is one of the busiest especially in the neighborhood of busy retail grocery store like Freshco, Tim Hortons, shoppers drug mart etc. Excellent neighborhood and highly populated , very close to schools , commercial areas, Hwys. . Full training can be provide. (id:47351)
Bsmt - B - 382 Harrowsmith Drive
Mississauga, Ontario
ALL INCLUSIVE - RENT INCLUDES UTILITIES AND PARKING. Spacious And Well Maintained Basement Apartment Available For Lease With One Parking Included. Close To Square One,Schools, Parks, Shopping, And Major Highways, This Home Offers Space, Versatility, And Convenience. (id:47351)
B506 - 3200 Dakota Common
Burlington, Ontario
Discover unparalleled sophistication in Uptown Burlington at Valera Condos. This exquisite 1- bedroom plus den residence, spanning 600 sq ft of refined open-concept living, beckons with its seamless fusion of luxury and functionality-complete with secure underground parking and a generous 100 sq ft balcony for al fresco indulgence. Bask in the luminosity afforded by soaring 9-ft floor-to-ceiling windows, illuminating every corner with natural elegance. The gourmet kitchen stands as a masterpiece, featuring extended cabinetry, pristine quartz countertops, a chic slab backsplash, and top-tier stainless-steel appliances. Thoughtful enhancements elevate the experience: a reinforced TV wall in the living area for bespoke entertainment, and mirrored sliding doors in the primary bedroom closet for a touch of opulence. The versatile den adapts effortlessly to your discerning lifestyle-ideal as a formal dining enclave or a serene home office. Immerse yourself in resort-inspired amenities, including a stunning rooftop pool and lounge, gourmet BBQ terrace, grand party room, state-of-the-art fitness center, intercom system, rejuvenating sauna and steam rooms, dedicated concierge service, and a pampering pet spa. With no rent control, this presents an astute opportunity for discerning investors. Nestled in a premier locale, embrace effortless access to the serene trails of Bronte Creek and Mount Nemo, upscale shopping destinations, gourmet dining, and vibrant recreational pursuits. Connectivity is paramount, with proximity to the GO Train, rapid transit, and major arteries such as Highways 407, 403, and the QEW-ensuring your world is always within reach. (id:47351)
52 - 5980 Whitehorn Avenue
Mississauga, Ontario
Welcome to this stunning End Unit condo-townhome located in the highly sought after Heartland area. Family friendly neighborhood known for its convenience. This sun filled home Features three bedroom three washroom with finished walkout perfect for additional living space. Lower maintenance fees. Spacious open concept living and dining. Separate Family room for added comfort and functionality. Family size kitchen with separate breakfast-area, steel appliances and backsplash. Generous sized principal bedrooms. Walk-in closet and 4pc ensuite in the primary bedroom. Corner Unit feels like Semi. Fully updated. Walking distance to amenities such as restaurants, transit, banks, groceries etc. Ample visitor parking. Easy access to schools and highways. Separate entrance to home from the garage. Ideal for fist time home buyers and investors. Vacant possession, available for immediate occupation. (id:47351)
100 Rougeview Park Crescent
Markham, Ontario
Rarely Offered Upgraded End Unit Townhouse Facing Ravine, Like A Semi. Spacious 4Beds Home Suitable For Family With A Cozy Fenced Backyard. Overlook Ravine From Two Bedrooms And Beautiful Step Out Balcony On 2nd Floor. Nice Open Concept Layout. Very Bright; Hardwood Floor On Main And 2nd Floor Most Areas, Top Ranking Public Schools And Secondary Schools; Mins. Drive To Schools, Groceries, Restaurants, Plaza, Shops, Go Station,Lcbo,Homedepot,Banks, Etc. Two 4Pcs Bath On 2nd Floor, Surveillance Camera In Basement Monitoring Safety Of The House ! Check Out The Virtual Tour For More Inside And Neighborhood Video Slips!! (Min. One Year Lease A Must, A+ Tenant) (id:47351)
Apt 1 - 295 Arthur Street
Oshawa, Ontario
For Lease 295 Arthur St Main Floor Apt. #1 - Welcome to this beautifully renovated main floor ALL INCLUSIVE unit located in a well-maintained tri-plex in a convenient and desirable neighbourhood.This bright and functional home features 2 bedrooms and 1 full bathroom, ideal for professionals, couples, or small families. The large, sun-filled kitchen offers ample cabinetry and workspace. The second bedroom offers a walk-out to a private deck-perfect for enjoying your morning coffee or relaxing outdoors.The open-concept living room provides a comfortable and welcoming space for everyday living and entertaining. The unit is situated on the ground level, offering easy access and added convenience.Additional features include:Coin-operated laundry available onsite, Private deck, Bright, open layout Located in a beautifully renovated tri-plex. A wonderful opportunity to lease a well-appointed main floor unit in a charming multi-unit property. (id:47351)
2711 - 50 Town Centre Court
Toronto, Ontario
Beautiful, unobstructed view of Lake Ontario and downtown Toronto. Convenient and effective layout. Nice, clean, well-maintained unit. Excellent facilities in the condo. Close to supermarket, government building, Scarborough Town Centre, Highway, Public Transit, YMCA. (id:47351)
322 - 161 Roehampton Avenue
Toronto, Ontario
Welcome to Redpath Condos in the very desirable neighbourhood of @ Yonge/Eglinton. Functional, Modern & Bright Open Concept layout With large balcony. Natural light flows in the primary bedroom through the window. Walk To Shops, Restaurants, Parks, TTC and so much more! (id:47351)
82 Ivy Crescent
Thorold, Ontario
Welcome to this one-of-a-kind, 3 bed plus den area masterpiece, custom designed to impress and perfect for entertaining. As you step onto the second level, you'll be greeted by the expansive living. dining and kitchen area featuring cathedral ceilings adorned with many pot lights to create the perfect ambiance along with contemporary high styled gas fireplace. The highlight of this level is the kitchen, where you'll find modern high end cabinetry and sleek finishes with quartz counters and backsplashes and a spacious well laid out pantry. Stainless steel appliances including Fridge, Stove, speed oven/microwave combo, and cabinet covered dishwasher are all included. Off the dining area is the much sought after massive covered deck, perfect for alfresco dining and outdoors living as you enjoy the Latham fibreglass salt System inground pool with Coverstar Automatic Safety cover, Hayward Variable speed pump and Jandy 400,000 BTU pump. The three main bedrooms are conveniently located on the main level along with a main floor laundry and includes front end loader washer and dryer. The beautiful primary bedroom has an ensuite built with a separate oversized glass and tile shower, freestanding tub, double sink, private toilet room, and walk-in closet. The primary bedroom also boasts a private walkout to the pool area, offering seamless access to your very own backyard oasis. Other outstanding features include Engineered hardwood floors in all main areas and quality ceramics in two of the 3 bathrooms. Automatic remote operated blinds in great room/kitchen areas. Over sized 2 car garage with electronic garage door opener. Additionally the basement is framed for two additional bedrooms a rec room, with the added benefit of a rough in for kitchen and 4rth bath, making it ideal for inlaw living. Fully fenced lot. Well located in prime location with convenient highway access. Truly an rare opportunity to own a beautiful one of a kind home! Contact us today to schedule a viewing. (id:47351)
777 Little Grey Street
London East, Ontario
Beautiful Top Floor - 2 Bedroom Unit available for lease near downtown London! Close to Bus Stops & All amenities. Open concept Living and Kitchen area. Newly Renovated Floors & Brand New Standing Shower! Why live in a Basement when you can enjoy the bright and spacious second story apartment with large windows and natural light! (id:47351)
2 - 218 Ardross Street
North Middlesex, Ontario
Unit #2 now available with immediate possession! This modern 1-bedroom and 1 den is comfortable, maintenance-free living with in-floor heating, individually controlled heat and AC, brand-new appliances, and a private backyard with a patio. Your rent includes all utilities, year-round property maintenance, and garbage/blue box disposal, giving you a truly stress-free lifestyle. Located in the charming town of Parkhill, you're just minutes from schools, grocery store, arena, community centre, post office, and local shops. Whether you're a retiree ready to downsize into a fresh, efficient space or a professional seeking low-maintenance living that supports a busy schedule, this unit is a perfect fit. Move in ready. Book your showing today! (id:47351)
2805 - 100 Antibes Drive
Toronto, Ontario
One of the Largest and Most Beautifully Renovated Suites in the Building. Welcome to this exquisitely updated 2-bedroom plus den/office, 2-bathroom suite offering approximately 2,000 sq. ft. of bright, elegant living space with unobstructed corner unit south-facing views a true bungalow in the sky on the sub-penthouse 28th floor. The grand foyer with a double-door closet leads into spacious living and dining areas, perfect for entertaining or relaxing. Large windows fill the space with natural light and frame stunning east, south and west views. Featuring waffle ceilings and gypsum crown moulding, Jerusalem stone flooring, custom solid wood doors, and rich draperies throughout, this home radiates warmth and elegant sophistication. A full-sized dining room with custom built-in cabinetry connecting to a sun-filled quartz solarium, ideal for lounging or working from home. The gourmet kitchen is beautifully designed with granite countertops and backsplash, under-cabinet lighting, extensive custom cabinetry, large floor to ceiling window, and high-end built-in appliances including a paneled double-door fridge, cooktop, microwave/oven combo, and paneled dishwasher. The spacious primary suite offers a reading nook, desk area, generous cabinetry, a large custom walk-in closet, and a luxurious ensuite with Perrin & Howe Mayfair hardware, custom slab travertine heated floor to ceiling finishes, double-sinks, travertine vanity and shelving, steam sauna shower, with a connecting private toilet and bidet. The second bedroom includes a double closet and is perfect for guests or family. An in-suite locker with built-in shelving adds valuable storage space. Located steps from transit, top schools, parks, and shops, this home offers ultimate convenience. Maintenance fees include all utilities, including Rogers cable TV. Two parking spaces are included. (id:47351)
1 - 4196 Longmoor Drive
Burlington, Ontario
Located in the highly sought-after lakefront community of Shoreacres, this fully renovated, open-concept end-unit townhome offers an exceptional alternative to detached living, providing space, privacy, and modern upgrades at a fraction of the cost. Privately set among mature trees, this home truly feels like a semi and is ideal for families or buyers looking to enter a premium neighbourhood without the detached price tag. Fully renovated top to bottom in 2021, the bright and airy main floor features a functional open-concept layout designed for modern living. The upgraded kitchen showcases quartz countertops, stainless steel appliances, and a large island with seating for four, perfect for everyday living and entertaining. Quartz counters throughout, pot lights on the main floor and basement, and stylish blackout zebra blinds add to the home's polished, contemporary feel. The home offers three spacious bedrooms with generous closet space, three bathrooms, and a carpet-free layout for easy maintenance. The large finished basement provides excellent additional living space, ideal for a family room, playroom, or home office. Enjoy a private, enclosed backyard for summer entertaining, along with the convenience of 3 parking spaces! Located just steps to Nelson Park, Iroquois Park, Paletta Lakefront Park, the Centennial Bike Trail, top-rated schools in the Nelson School District, quick access to Highway 401, and a wide range of nearby amenities. (id:47351)
46 Volner Road
Brampton, Ontario
Absolutely stunning, sun-filled freehold 2-storey townhouse offering an impressive foyer and a highly functional layout. Features separate living and family rooms with a combined dining area, hardwood flooring throughout the main level, and abundant pot lights. Upgraded open-concept kitchen with granite countertops, central island, and stylish backsplash. Elegant oak staircase leads to four generously sized bedrooms, including a spacious fourth bedroom ideal as a second primary suite. Granite countertops in bathrooms and convenient second-floor laundry. Approximately 1,900 sq ft of move-in-ready living space, situated on a quiet, family-friendly street-perfect for a growing family. Steps to transit, park and everyday amenities. (id:47351)
459 Threshing Mill Boulevard
Oakville, Ontario
Stunning Immaculate Home Located In Quiet Friendly Community Of Oakville. Premium Corner Lot Bring Abundant Natural Light. Great Layout With 5 Spacious Bedrooms And A Office. Open Concept. 10 Feet On Main, 9 Feet On 2nd Floor. Tons Of Upgrades By Builder Including All Quartz Countertops, Porcelain And Hardwood Flooring Throughout, Upgraded Kitchen With High-End Appliances. Fresh Painting. Main Floor New Pot-Lights And Chandeliers. Close To Shopping, Highway, Hospital, All Amenities. Show With Confidence! (id:47351)
3 Lavallee Crescent
Brampton, Ontario
Luxurious approx. 3,400 sq ft open-concept home located in the highly desirable Credit Valley neighbourhood. Boasting 9-ft ceilings, hardwood flooring, and elegant LED pot lights throughout. Expansive family room flows seamlessly into an upgraded eat-in kitchen featuring high-end GE Profile stainless steel appliances, an impressive 10-ft wide island, and a convenient walk-out to a stunning approx. 350 sq ft deck-ideal for entertaining. The upper level offers a spacious primary bedroom with a 5-piece ensuite and two walk-in closets, along with a second primary bedroom featuring a walk-in closet and private ensuite. Two additional generously sized bedrooms share a Jack-and-Jill bathroom. Convenient second-floor laundry completes this exceptional family home. "This Home Also Features A Generous Size Office / Den on the Main Floor" (id:47351)
805 - 195 Bonis Avenue
Toronto, Ontario
Luxury 2+1 den Corner Unit With Two Full Bath located In The Heart Of Scarborough,Enjoy This Spacious, Airy, Light-Filled Unit With Split Bedrooms And A Generous Open Concept Den. 9' Ceiling, Modern Kitchen With Stainless Steel Appliances And Granite Countertop. Great Layout Overlooking A Quiet Courtyard.Unobstructed Golf Course View from Balcony. Just Steps From Agincourt Mall Shopping Plaza With Walmart, No Frills, McDonalds, Banks, Shopper Drug Mart,Restaurants & Toronto Library & More. Short Distance From Hwy 401, TTC & Go Train Station. Kennedy Commons, Scarborough Town Centre, And Golf Course. One Parking and One locker included. (id:47351)
1010 - 2525 Bathurst Street
Toronto, Ontario
SAVE MONEY! | UP TO 2 MONTHS FREE | one month free rent on a 12-month lease or 2 months on 18 month lease |* Amazing 1-bedroom, 1-bath apartment brand-new, never-lived-in unit features modern living, with large bedrooms, plenty of closet space, a full-size washer and dryer, bright open-concept living areas, and a balcony with stunning views. The sleek kitchen has ample cabinets and natural light floods the space from oversized windows. Enjoy top-tier amenities including a gym with modern equipment, party room with kitchen, billiards room, work and study area, and rooftop terrace. Parking ($250/month) and lockers ($60/month) are available for rent. With 24/7 on-site superintendent, easy access to transit, parks, top-rated schools, shopping, fine dining, and entertainment, this purpose-built rental combines urban convenience with comfort and safety-perfect for families and professionals alike. (id:47351)
707 - 2525 Bathurst Street
Toronto, Ontario
SAVE MONEY! | UP TO 2 MONTHS FREE | one month free rent on a 12-month lease or 2 months on 18 month lease |* Amazing 2-bedroom, 2-bath apartment brand-new, never-lived-in unit features modern living, with large bedrooms, plenty of closet space, a full-size washer and dryer, bright open-concept living areas, and a balcony with stunning views. The sleek kitchen has ample cabinets and natural light floods the space from oversized windows. Enjoy top-tier amenities including a gym with modern equipment, party room with kitchen, billiards room, work and study area, and rooftop terrace. Parking ($250/month) and lockers ($60/month) are available for rent. With 24/7 on-site superintendent, easy access to transit, parks, top-rated schools, shopping, fine dining, and entertainment, this purpose-built rental combines urban convenience with comfort and safety-perfect for families and professionals alike. (id:47351)
31 Elderberry Avenue
Grimsby, Ontario
Welcome to this well-maintained freehold 2-bedroom, 2.5 bath townhouse, perfectly situated below the scenic escarpment and just moments from schools, parks, the lake, wineries, shopping, restaurants and quick Q.E.W. access. Proudly owned by the original owner, this end-unit home affords abundant natural light from the large windows throughout. The open- concept main floor features a bright kitchen with breakfast area, an extended dining room with vaulted ceiling and walkout to the back deck, and a comfortable living room - ideal for both everyday living and entertaining. Warm hardwood stairs lead to the upper level where you will find 2 generous-sized bedrooms, including the principal suite with a walk-in closet and 4-piece ensuite showcasing a separate shower and relaxing soaker tub. A second 4-piece bath, convenient second-floor laundry and a versatile media loft/family room complete the level. The professionally finished lower level provides additional living space with a spacious recreation room. The furnace room has the added convenience of a laundry sink. There is a rough-in for central vacuum. Outdoors - enjoy a fully fenced backyard highlighted by mature gardens with plenty of room to relax or entertain. There's no need to haul your lawnmower through the home with side access to the yard. Useful inside entry from the single-car garage. Exposed aggregate driveway provides parking for four additional cars. Updates include roof shingles (2017), furnace (2019), central air (2021) some windows (2021).This home blends comfort with convenience and provides a solid foundation with wonderful potential to personalize and decorate to suit your style - all in a quiet sought-after Grimsby neighbourhood. (id:47351)
2107 - 470 Laurier Avenue W
Ottawa, Ontario
Gorgeous Views! 2-bed end-unit Penthouse apartment has been impressively renovated and beautifully decorated. South and West panoramas give you sunshine all day, and a balcony for quality outside time. Renovated kitchen is stylish and functional, open concept living room area featuring hardwood floors & sunset views from your dining room! Plenty of space in the primary bedroom, with ensuite bath, bonus walk-through closet & in-unit laundry. AC unit replaced August 2025. Secure and well managed building boasts salt-water pool, hot tub, sauna, party room, guest suite, BBQs in courtyard and a lovely rooftop terrace. Underground parking spot and locker included. Move-in Ready! (id:47351)
#8 - 972 Hamilton Road
London East, Ontario
Great opportunity to run your own established retail business. Rainbow Discount Shop--This clothing and variety store serves both retail and wholesale customers and has built a steady customer base with repeat business throughout the year. Successfully operating for 8 years, the business is now offered at an attractive price , presenting excellent value for a new owner.Located in a high-traffic plaza on Hamilton Road between Highbury and Hale, directly across from McDonald's, next to a Shell gas station, and beside No Frills. Excellent visibility, a busy neighbourhood setting, and plenty of parking.The business offers lifestyle clothing and footwear for all ages, along with purses, totes, luggage, bedding, cookware, utensils, and other household items. The operation is well-suited for an owner-operator or family-run business, and is ideal for those looking to step into an established retail setup. Training will be provided to support a smooth transition.A solid turn-key opportunity for someone ready to take over and continue growing the business. (id:47351)
D - 645 Laurelwood Drive
Waterloo, Ontario
Exceptional Restaurant Business Opportunity! Own the well-established Shawarma Lounge, ideally situated at the high-traffic intersection of Erbsville Rd and Laurelwood Dr in Waterloo. Surrounded by schools, residential communities, and industrial areas, this location offers consistent customer flow and excellent exposure. The only Shawarma Lounge in the neighbourhoods, featuring a strong and loyal clientele. Located in a busy plaza with great visibility, easy access, and ample parking. Fully equipped, stylish, and turnkey-ready for a new owner to take over and continue its success. Current owners will provide full training, including recipes, supplier details, and operational guidance, ensuring a smooth transition. (id:47351)
