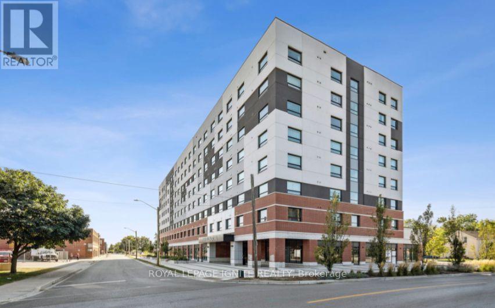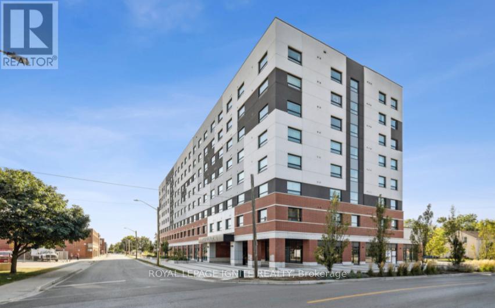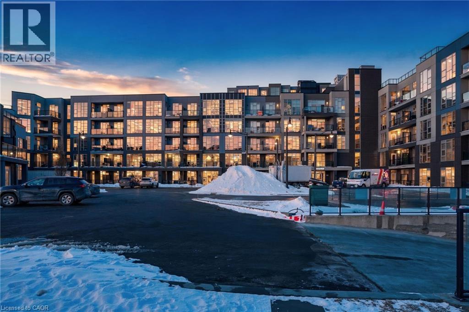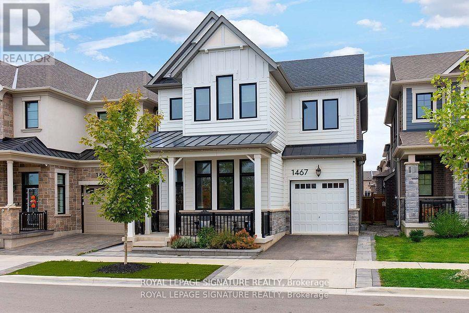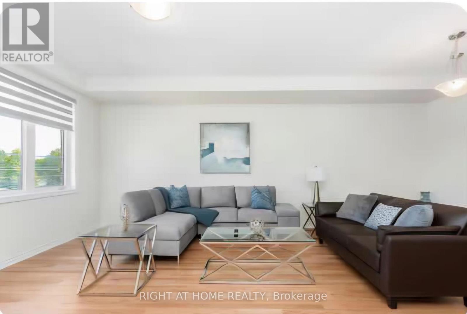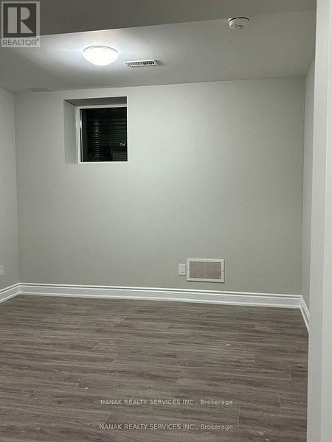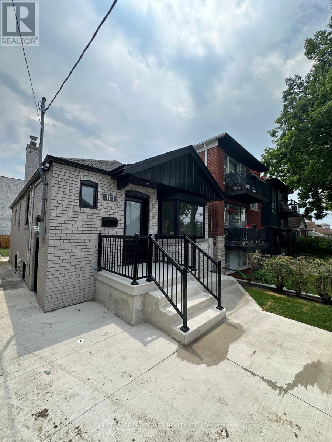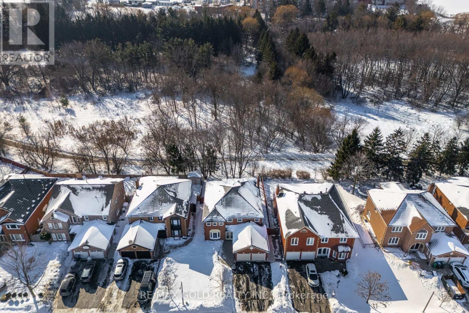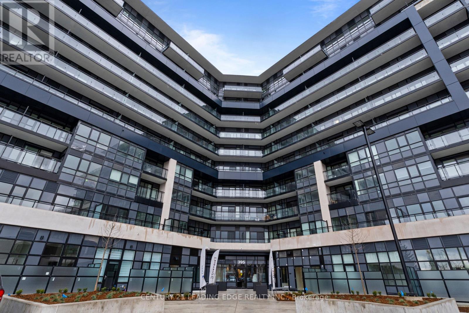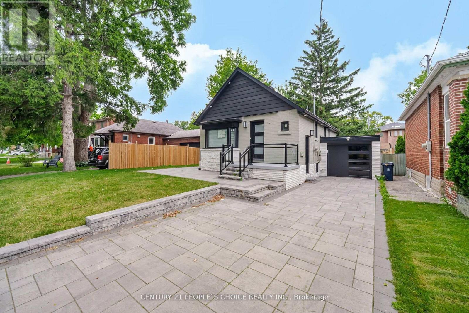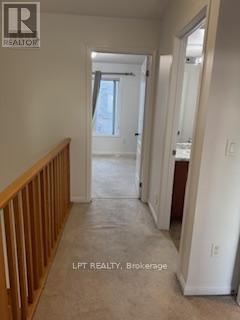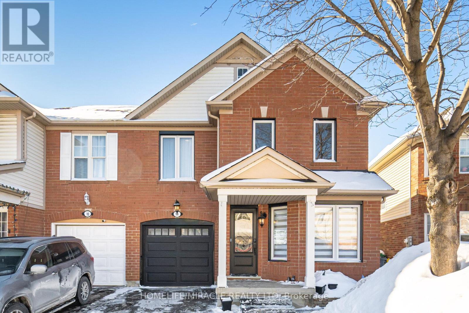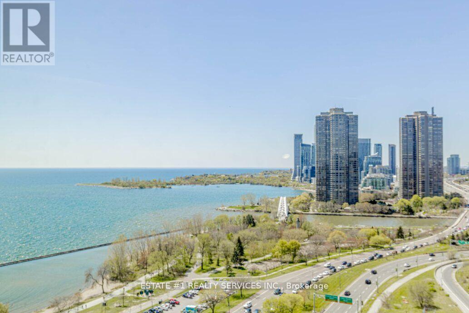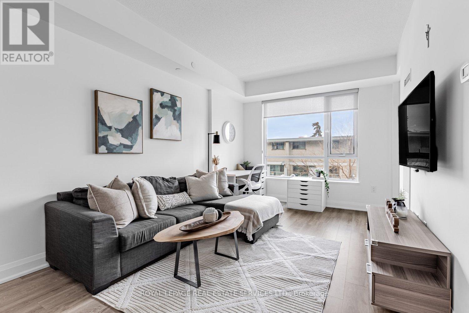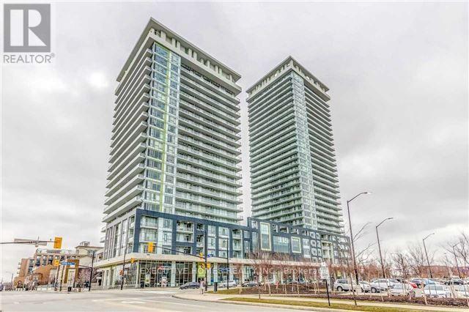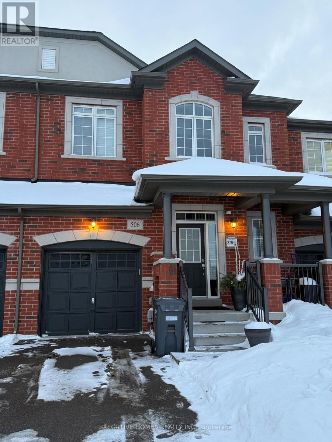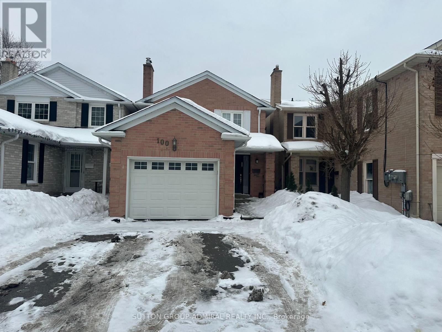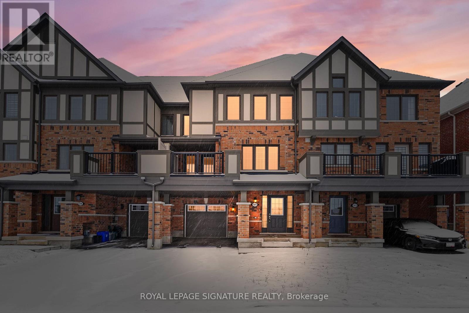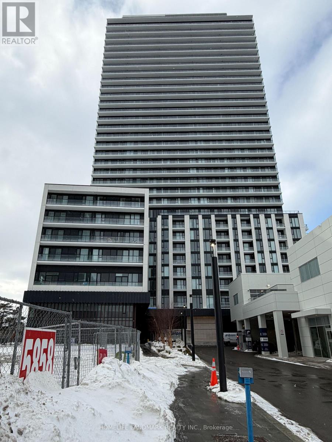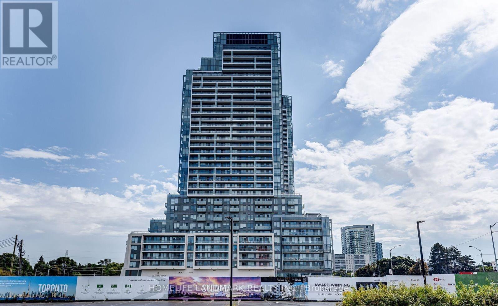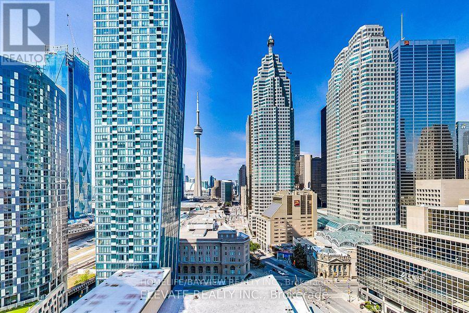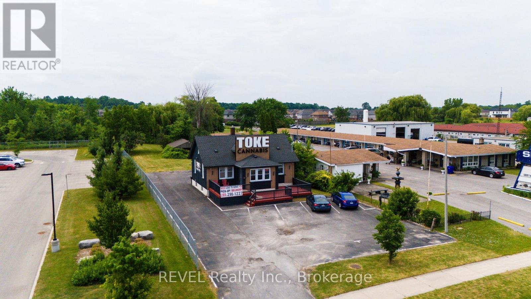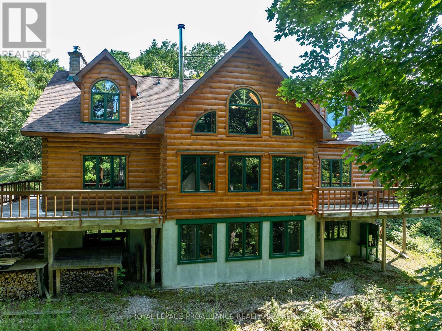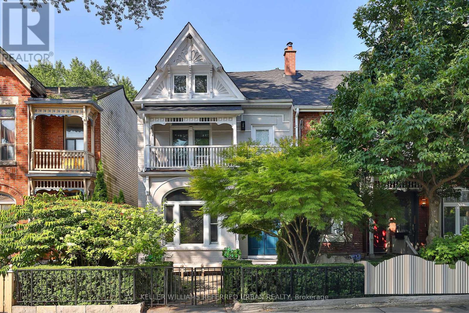409 - 1 Wellington Street
Brantford, Ontario
A fantastic opportunity to lease a spacious 3-bedroom, 2 full bathroom condo with underground parking & Locker, located in the heart of Brantford. This newer building offers modern living with 9-ftceilings, laminate flooring throughout, and a bright contemporary kitchen featuring white cabinetry, quartz countertops, stainless steel appliances, and in-suite laundry. The flexible dining area can easily be used as a dining space or a home office, while large windows fill the unit with natural light and offer open, unobstructed views. Unit409 includes a rarely available underground parking space & Locker, making it an excellent choice for first time buyers or investors. Enjoy the convenience of being above retail shops and within walking distance to transit, the train station, YMCA, Wilfrid Laurier University, Conestoga College, Grand River trails, parks, and nearby shopping centres. (id:47351)
409 - 1 Wellington Street
Brantford, Ontario
A fantastic opportunity to own a spacious 3-bedroom, 2 full bathroom condo with underground parking & Locker, located in the heart of Brantford. This newer building offers modern living with 9-ft ceilings, laminate flooring throughout, and a bright contemporary kitchen featuring white cabinetry, quartz countertops, stainless steel appliances, and in-suite laundry. The flexible dining area can easily be used as a dining space or a home office, while large windows fill the unit with natural light and offer open, unobstructed views. Unit 409 includes a rarely available underground parking space & Locker, making it an excellent choice for first time buyers or investors. Enjoy the convenience of being above retail shops and within walking distance to transit, the train station, YMCA, Wilfrid Laurier University, Conestoga College, Grand River trails, parks, and nearby shopping centres. (id:47351)
10 Concord Place Unit# 205
Grimsby, Ontario
Welcome to AquaBlu, Grimsby’s sought-after waterfront condominium, offering modern living just steps from the shores of Lake Ontario. This beautifully designed 1 bedroom + den, 1 bathroom suite combines style, functionality, and an unbeatable location with over 700 sq ft of living space — ideal for first-time buyers and downsizers a-like. The open-concept layout is thoughtfully designed with contemporary finishes and plenty of natural light. Enjoy the added bonus of a private balcony, perfect for morning coffee or unwinding at the end of the day. The spacious bedroom provides a peaceful retreat, while the versatile den works beautifully as a home office, guest area, or flex space. A stylish 4-piece bathroom and convenient ensuite laundry complete the suite. Located near highway access for commuters with 1 parking spot and 1 locker space. (id:47351)
1467 Lakeport Crescent
Oakville, Ontario
Exceptional 4-bedroom, 3-bathroom home built by Mattamy in 2021, nestled in the prestigious & family-friendly Joshua Meadows neighbourhood. with 2,555 sq. ft. above grade, this two-storey home sits on a premium lot with NO FRONT OR REAR neighbours, offering rare privacy & peaceful views. Designed for modern living & effortless entertaining, the open-concept main floor features 5" White Oak Apollo hardwood flooring, smooth ceilings, & a stylish great room w/a gas fireplace, reclaimed wood mantle, & ledgestone surround. The upgraded architect's choice kitchen is the heart of the home, boasting Caesarstone countertops w/a waterfall island, premium soft-close cabinetry, full pantry wall, designer backsplash, matte black hardware, undermount lighting, Bianco double sink, microwave base, & high-quality stainless steel appliances. The upper level includes a spacious primary retreat w/a tray ceiling, walk-in closet, & spa-like ensuite featuring a freestanding soaker tub, glass-enclosed shower, double sinks, quartz counters, designer tile, & black matte fixtures. 3 additional bedrooms offer upgraded broadloom w/12" Regency underpad. The upper-level laundry rm is both stylish & functional, w/quartz counter for folding laundry, upper & lower cabinetry, designer backsplash, & front-load washer and dryer. The unfinished BASEMENT INCLUDES UPGRADED 9' ceilings & a golf simulator-perfect for active lifestyles. Over $253K spent on upgrades, including $100K in low-maintenance landscaping w/stone pavers and artificial turf. Additional features include Ecobee smart thermostat, Nest outdoor camera, high-efficiency furnace w/air purifier & humidifier, & BBQ gas line. Direct garage access & parking for two. Located minutes from top-rated schools, scenic trails, shopping, & major highways-this is the perfect place to live, relax, and thrive. Harvest Oak Public School (kindergarten-Gr.8), recently built, minutes away. SEE ATTACHED FEATURE SHEET for full list of features & upgrades. (id:47351)
2078 Fairmont Common
Burlington, Ontario
Brand New Fully Furnished Three Bedroom House For Rent. Ideal For Students Or Single Professionals Who Want Single Room in Burlington (id:47351)
Bsmt - 583 Queen Mary Drive
Brampton, Ontario
Legal basement apartment featuring a bright and spacious 2-bedroom layout with a brand new private side entrance. Well-appointed open living space with in-unit laundry for added convenience. Ideally located just minutes to Highway 410, gas stations, shopping, and everyday amenities. Perfect for professionals or small families. Pictures not current. Stove, Fridge, Washer, Dryer are installed. (id:47351)
181 Bowie Avenue
Toronto, Ontario
Welcome To Your New Home! This Bright And Spacious Fully Renovated 3-Bedroom, 1-Bathroom Main Level Is Located In One Of Toronto's Most Desirable Neighbourhoods. With Loads Of Natural Light Thanks To The open Plan Layout And Large Windows Throughout, Every Room Is Filled With Sunlight. House Was Fully Renovated Including New Kitchen, Bathroom, Floors, Windows And Trim. One Parking Space In Driveway! If You Prefer Transit The Location Is Minutes Away To TTC Stops And New LRT For Easy Commuting! In House Laundry Available. This Apartment Is Located With Great Proximity To Many Different Grocery Stores, Restaurants, Cafes, And Parks. Schools Nearby: Perfect For Families. Enjoy The Charm And Convenience Of This Great Neighbourhood. Move-In Ready Waiting For You To Make It Home. Don't Miss Out On This Fantastic Opportunity! (id:47351)
6 New London Court
Brampton, Ontario
Welcome to this bright and spacious 4000-plus sq. ft. detached home in South Brampton, designed for growing or multi-generational families. Located just steps from the upcoming LRT with future connectivity to Mississauga and Port Credit, the future Shoppers World Redevelopment plan is also not to be missed. Offering 4+3 bedrooms and 5 washrooms, this stunning residence blends elegance, functionality, and income potential in one complete package. Step into an impressive grand foyer with tiled flooring and an open-concept layout. A beautiful, sophisticated curved staircase leads to an open, spacious upper hallway. Flooded with natural light, it features carpet-free flooring throughout, pot lights, elegant chandeliers, a cozy fireplace, and a welcoming double-door entry. The main floor is ideal for family living and entertaining, featuring separate living, dining, den, and family rooms. The spacious living and dining areas are perfect for hosting guests. The modern kitchen is equipped with brand-new built-in appliances, granite countertops, designer backsplash, and a bright breakfast area-perfect for everyday meals and gatherings. Upstairs, you'll find four generously sized bedrooms plus a spacious loft. The large, luxurious primary retreat boasts a huge walk-in closet and a spa-like 5-piece ensuite with his-and-her sinks. The second and third bedrooms also enjoy access to a 4-piece ensuite, offering comfort and privacy for family members. The fully finished basement with a separate entrance adds exceptional value, featuring 3 bedrooms, a kitchen, and separate laundry-perfect for extended family or excellent rental income potential. Additional highlights include parking for up to 8 vehicles, a huge garage, and a beautifully designed exposed aggregate concrete front yard and concrete backyard patio, backing onto a serene trail/ravine-a true outdoor retreat. This exceptional property truly checks every box for comfort, style, functionality, and future growth. (id:47351)
614 - 395 Dundas Street W
Oakville, Ontario
Discover a rare gem in the heart of Oakville! This brand-new boutique luxury building offers a modern 1-bedroom unit with stylish laminate flooring throughout. The sleek kitchen features stainless steel appliances, flowing seamlessly into an open-concept living room that leads to a spacious terrace. The bright and airy primary bedroom boasts unobstructed North and West views. Enjoy top-notch amenities, including a fully equipped gym and a rooftop patio. High-speed internet, parking, and a locker are all included. Conveniently located just minutes from the 403/QEW, hospital, and shopping. (id:47351)
218 William Street
Toronto, Ontario
Legal Duplex, Renovated Top to Bottom, Detached Bungalow, 3 Beds + 1 Bath on Main Level w/Laundry, Lower Level 2 Bed + 1 Bath W/Laundry & Separate Entrance, 50' ft x 110' ft wide Lot, Wide Space on Side to allow for A Potential Garden Suite or Build Up An Additional 2 Units for a 4 Plex, Potential for a 5 Plex on This Lot, Hardwood on Main Level w/Pot Lights, Quartz Counter Tops Throughout Kitchen, Bathrooms, Smooth Ceilings, Newer Windows, Newer Doors, Newer Roof, Newer S/s Appliances, Custom Built Closets, Modern Finishes Throughout Home, Attached Garage with Access to Backyard, Newer Garage Door, Pool Size Backyard, Large Front Yard with Interlocking Throughout Driveway & Front Steps & Side yard, Rental Income Producing Property With Potential for More Growth. Newer Fence & Property was fully Rebuilt from the Interior with New Weeping Tile & Landscaped. Steps to TTC, Hwy 400, Hwy 401, Hwy 407, York University, Schools, Shops, Local Amenities, Excellent Investment Property, Rental Income Producing Property, Ideal for Investors, or Buyers Looking for Extra Rental Income to Help Pay the Mortg. (id:47351)
12 - 3135 Boxford Crescent
Mississauga, Ontario
An executive condo townhome at the heart of Churchill Meadows. This Park facing home has 3spacious bedrooms and 3 washrooms perfectly suited for families/couples/working professionals. The entire house including the garage has been professionally deep cleaned. Walls have been freshly painted. As you enter, you are welcomed by a cozy family room and a breakfast nook for the busy mornings. A perfect sized kitchen with a large center island and pantry for additional storage. The kitchen opens out to the terrace inviting you to a cup of coffee in the early mornings. Hassle free location and proximity to good, rated schools such as Oscar Peterson School and amenities galore. Erin mills plaza is short drive away. Allutilities to be paid by tenants except water. (id:47351)
14 Virtues Avenue
Brampton, Ontario
An absolute show stopper must be seen to be believed! Recently fully upgraded, this stunning 4+1 bedroom, 4-bath semi-detached home is located in the highly sought-after Fletcher's Meadow community. Offering approximately 1,900 sq ft plus a fully finished separate walk-out basement, this is a true carpet-free family home with smooth ceilings throughout, premium hardwood floors, and a hardwood staircase.The designer kitchen features quartz countertops, stylish backsplash, stainless steel appliances, ample storage, and heated floors. The bright and inviting family room includes an fireplace, ideal for everyday living and entertaining. Upstairs offers four spacious bedrooms, second-floor laundry, and heated floors in all bathrooms for added comfort.The separate walk-out finished basement is perfect for rental income or in-law use, offering excellent privacy and versatility. Extensive upgrades include a new heat pump and furnace (2024), upgraded insulation (2024), new appliances, central vacuum, pot lights representing over $100,000 in quality upgrades.Enjoy the convenience of a no-sidewalk lot with an extended driveway parking 3-4 cars, plus a private backyard complete with a gazebo. Move-in ready and ideally situated steps to GO Station, schools, parks, and shopping. This exceptional home checks all the boxes. (id:47351)
2216 - 1928 Lakeshore Boulevard
Toronto, Ontario
Absolutely Gorgeous & Stunning Unit At Mirabella Luxury Condos-West Tower. Discover contemporary waterfront living in this stylish Toronto condo. Revel in forever views of High Park and Grenadier Pond right from your living room, creating a tranquil and picturesque setting. This home boasts 9 ft smooth ceilings, quartz countertops, and stainless steel appliances. Modern Building With Gorgeous Amenities Situated Right Across From Lakeshore. Bike/Jogging Trails, , Located Steps To The Lake, Right Off The Gardiner, And Minutes To The Downtown Core. 10,000 Square Feet Of Indoor Amenities Plus 18,000 Square Feet Of Share Amenities. Indoor Amenities Include An Indoor Pool, Saunas. A Fully-Furnished Party Room With A Full Kitchen & Dining Room, Fitness Centre, Library, Yoga Studio, Business Centre, Children's Play Area, Two Fully-Furnished Guest Suites, 24-Hour Concierge Service, Dog Wash Room at The Ground Level, Outdoor Terrace With Bbq's, Outdoor Dining, Lounge Seating & Lake View. Resort Like Living On The Lake. Experience lakeside luxury with this sun-drenched NW corner 1 Bed + Den at 1928 Lakeshore Blvd W in South Etobicoke. This Beautiful Unit with Low MAINTENANCE FEE $481.07 Just What You're Looking For!! 1 Parking and locker is included. High Speed Roger's Internet is included in Maintenance Fee!! Status Certificate will be available soon. 3 mins walk from the Front Door to the Lake and Boardwalk, trails, Play Ground, High Park & Sunny Side Beach. See the uploaded Floorplan and the VIRTUAL TOUR !! Tenants and Tenants Realtors to verify all the measurements. HIGH SPEED ROGER'S INTERNET IS INCLUDED IN MAINT. FEE!! (id:47351)
302 - 2800 Keele Street N
Toronto, Ontario
Welcome To Unit 302, Steps From Keele And Wilson. Open Concept Floorplan and Spacious with Approx 770 Sq Ft Plus Balcony. 1 Bedroom + Den (Currently Used as a Nursery), Plus 1 Large Updated 4 Pc Bathroom. This Unit Is Finished W Neutral Laminate Flrs T/O, High Ceilings, Upgraded Modern Kitchen W. All S/S Appliances & Quartz Countertops, Custom Blinds, And Walkout To A Large Private Balcony. 1 Parking Space +1 Large Locker Included (Locker is on same floor as the unit). Steps to Shops, Amenities and Transit. (id:47351)
803 - 365 Prince Of Wales Drive
Mississauga, Ontario
Welcome to your new home in the heart of Mississauga at the beautiful Limelight Condos. This bright and spacious 1 Bedroom + Den features an open concept with a very functional layout,giving you the flexibility to work from home, host, or unwind with views of the city. Stepping inside, you are met with a quaint foyer space, opening up to the kitchen, equipped with stainless steel appliances, granite countertops, and a large kitchen island with ample storage space and a breakfast bar. The kitchen flows into the open concept living room and den, brightened by large south-facing windows. The bedroom has ample space to fit a large bed, night stands, and a dresser, with a mirrored closet. The balcony is great to relax and get a breath of fresh air, overlooking the city centre. To top it off, this unit is ideally situated in the core of the city, steps away from Sheridan College, Square One Shopping Centre, the YMCA, gyms, and parks, minutes away from highways, yet tucked away from the busier streets. With state-of-the-art amenities like a near full-size basketball court, gym, rooftop patio, and more, you will love living here! (id:47351)
506 Threshing Mill Boulevard
Oakville, Ontario
Traditional Two Storey Freehold Townhome with 3 large Bedrooms and 2.5 Bathrooms. Front Entrance With Grand High Ceiling. Bright Open Concept Kitchen & Breakfast Area. Spacious 3 Bedrooms.Front Door W/Large Covered Porch. Home Features High Quality Hardwood Flooring Throughout,9-Foot Ceilings. Numerous Upgrades Enhance The Property, including Pot Lights, With Garage Access. Upgrade $$$ Kitchen & all bathroom. Easy Access to Highways 407 And 403, Major Transit Routes, GO Train, Top-Tier Schools, Oakville Trafalgar Memorial Hospital, Parks, Shopping, Restaurants, And Trails. (id:47351)
100 Gilmore--Basement Crescent
Vaughan, Ontario
Great opportunity in the desirable Brownridge neighbourhood of Thornhill. Updated lower-level unit featuring a private separate entrance, laminate flooring, spacious kitchen and living area, private bedroom, and modern 3-piece bathroom. Ensuite laundry and parking included! Ideally located just steps to parks, highly sought-after schools, TTC transit with one bus to the subway and York University, and within walking distance to Promenade Mall, public library, and places of worship. Tenant to pay 1/3 utilities. (id:47351)
101 Mcalister Avenue
Richmond Hill, Ontario
Welcome to this beautifully maintained townhouse located in the highly sought-after community of Richmond Hill.This approximately 5-year-old home offers a bright and spacious open-concept layout with high ceilings, elegant hardwood flooring, and abundant natural light throughout. The modern kitchen is thoughtfully designed with granite countertops, a double sink, and ample cabinetry-ideal for both everyday living and entertaining. Direct access from the garage adds everyday convenience and practicality.MichemEnjoy an unbeatable location just minutes from Costco, Home Depot, restaurants, and major shopping centres. Families will appreciate proximity to excellent schools, including Richmond Green Secondary School, nearby parks and community amenities. Easy access to Highway 404 and public transit makes commuting effortless wollAn ideal home for families and professionals seeking comfort, quality, and convenience in prime neighbourhood.Don't miss this opportunity to make this inviting, family-friendly home yours. (id:47351)
1905 - 5858 Yonge Street
Toronto, Ontario
Brand new luxury 2-bedroom condo with parking at Plaza on Yonge (Yonge & Finch). Features floor-to-ceiling windows, abundant natural light, modern European kitchen with quartz countertops and stainless steel appliances. Steps to Finch subway, transit hub, shops, restaurants, schools, parks, and H Mart. Premium amenities include 24/7 concierge, outdoor pool, gym, theatre, party room, BBQ areas, guest suites, and more. (id:47351)
S305 - 8 Olympic Garden Drive
Toronto, Ontario
Welcome To Luxurious Condo Townhouse In M2M Located In Heart Of North York. One Parking & One Locker Included! Efficient Layout With Large Terrace. 9Ft Ceiling On Main & Upper Level, Laminate Flooring Throughout. Modern Kitchen With Quartz Counter, Built-in Stainless Steel Appliances, Backsplash. 3 Spacious Bedrooms, 2 Bathrooms & Convenient Laundry On Upper. Large Walk-In Closet & 4Pc Bathroom In Master. Amenities Including 24-hour Security, Rooftop Terrace, Outdoor Pool, Party/Meeting Room, 2 Storey Gym And Visitor Parking. Internet Included. Walking Distance To Subway Station, Ttc, Shops, Restaurants, Banks... (id:47351)
2106 - 1 Scott Street
Toronto, Ontario
Spectacular View***City View***Cn Tower***Floor To Ceiling Windows***9'Ceiling**Hardwood Floors Throughout***Granite Kitchen Counter***Steps To Union Station*St.Lawrence Market**Financial District***Yonge/Bay/Harbour Front/Air Canada***London On The Esplanade***Great Building***Great Location****Fabulous Location***Great Condition, Very well maintained***VACANT*** (id:47351)
8568 Lundys Lane
Niagara Falls, Ontario
Discover a one-of-a-kind property offering exceptional development potential with Tourist Commercial (TC) zoning, allowing for a range of commercial and tourism-related uses. Situated on a massive 66 x 643 ft lot, this prime parcel offers incredible frontage and exposure on the highly sought-after Lundys Lane: a major artery in Niagara Falls known for its high traffic and tourist activity. Currently home to an active business, this property presents income potential while planning for future redevelopment or expansion. The existing 5-bedroom structure offers generous space and a blank canvas for those eager to customize, upgrade, or bring a fresh vision to life. Whether you're an investor, developer, or entrepreneur, this property is a rare opportunity in a strategic location with strong visibility, a thriving commercial presence, and immense upside. Don't miss your chance to be part of the growth on one of Niagara's busiest corridors! (id:47351)
142 Paddy's Lane
Rideau Lakes, Ontario
Hidden gem on Little Crosby Lake just north of Westport! This stately colonial concept log home sits immersed in trees on 6 acres of land with total privacy. Upon entering the home, you will find yourself in awe looking at the grand living room with beautiful windows and large custom hickory kitchen with a 6 burner Viking cooktop, double wall ovens, Miele dishwasher, granite counter tops and amazing locally sourced red oak flooring. This level has a family room with a granite boulder fireplace, an attached dining area, a 2pc powder room and a welcoming foyer. The primary bedroom has an attached 5pc ensuite with whirlpool tub and access to a large bronze-screened porch which is a wonderful place for your morning coffee. Walking up the custom oak and steel frame stairs to the second level, you will see a large loft area, two bedrooms and a 3pc bathroom. There is a Jotul propane stove in one of the bedrooms and all bedrooms have birch flooring. The walkout basement has 9' high ceilings, a workshop, craft room, undeveloped recreation room with a woodstove, cold room and laundry room. There are two doors that access the yard from this level. The house is serviced by a drilled well and septic system and includes a water softener, heat pump, 200 amp electrical service and two 40-gallon electric water heaters. Wandering down the path toward the lake, you will pass a 2-bedroom cedar bunkie with plenty of space for guests. Continuing along the path to the lake brings you to the dock area with a natural shoreline that is a perfect spot for your boat. Along the shoreline to the west is a lovely platform for sitting and enjoying deeper swimming waterfront. Looping back toward the house, there is a catwalk section on the path bringing you back home. There is a large garden shed behind the house - perfect for all your yard equipment. This stunning property is located just 10 minutes north of Westport with easy access to all amenities and unique dining and shopping options. (id:47351)
Unit A - 234 Seaton Street
Toronto, Ontario
Thoughtfully Renovated with Modern Comforts Welcome to this beautifully renovated lower-level 2-bedroom apartment in a restored Victorian triplex, offering a rare blend of modern upgrades and distinctive character.The unit features 8-foot ceilings and a well-designed layout that feels bright, comfortable,and functional. The custom kitchen, crafted from a reclaimed bowling alley lane, adds warmth and personality while providing ample space for everyday living and entertaining.Two well-proportioned bedrooms offer flexibility for sleeping, working from home, or hosting guests. A stylish 3-piece bathroom completes the space, designed with clean, modern finishes and in-floor radiant heating.Located in a well-maintained, legal triplex, this lower-level suite delivers a high level of comfort, quality construction, and unique design-just steps from downtown amenities, transit,and vibrant neighbourhood life.A fantastic opportunity to enjoy modern living with character in the heart of the city. (id:47351)
