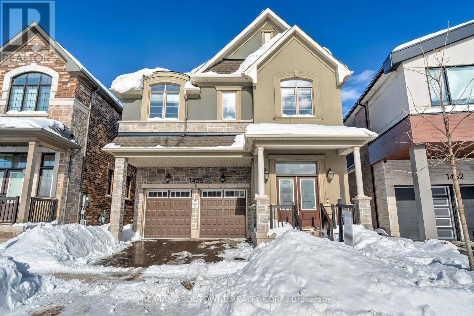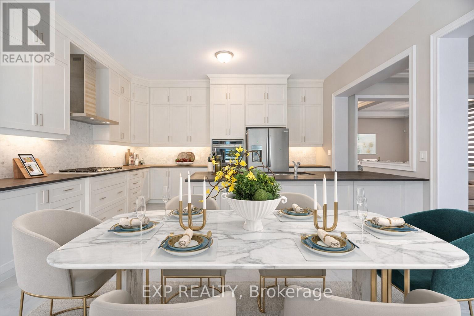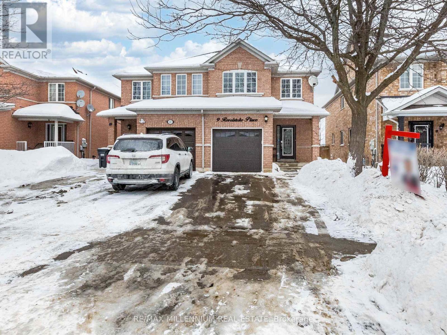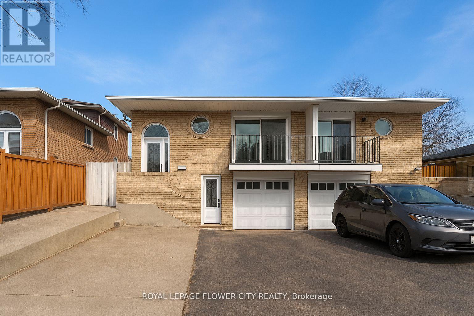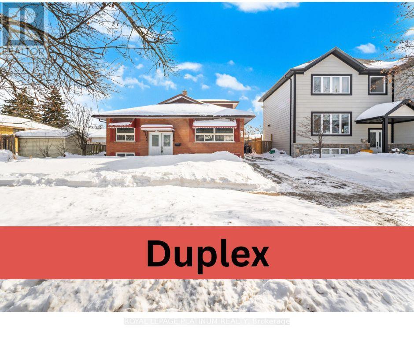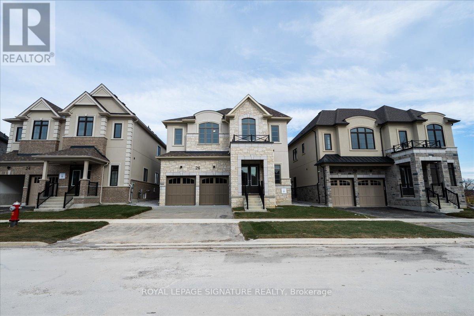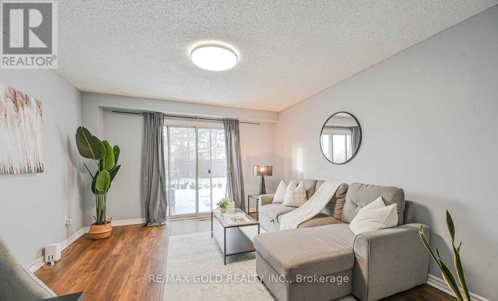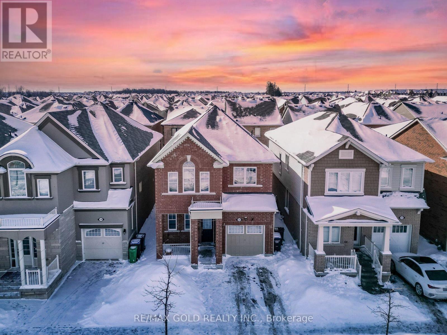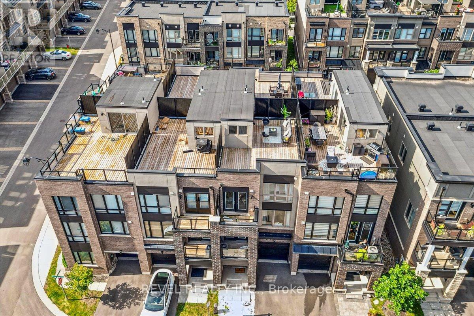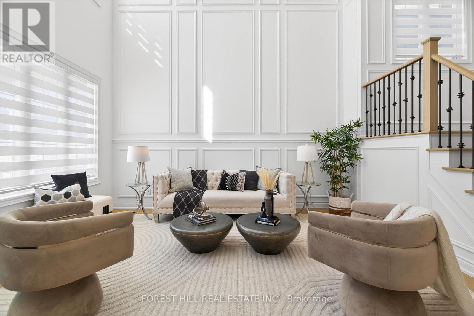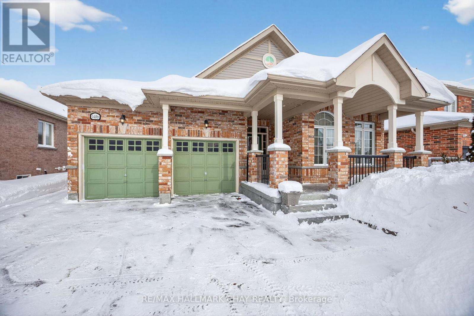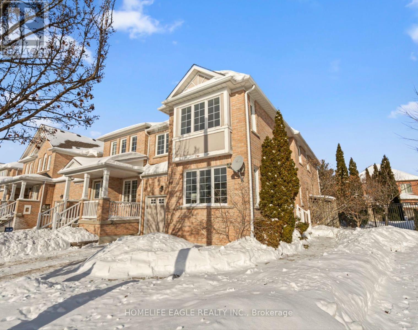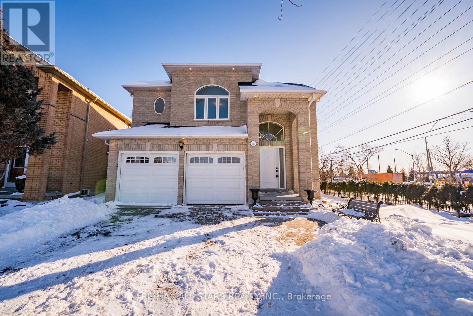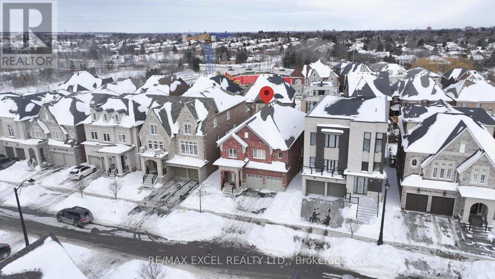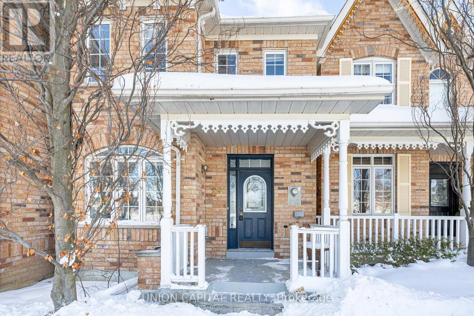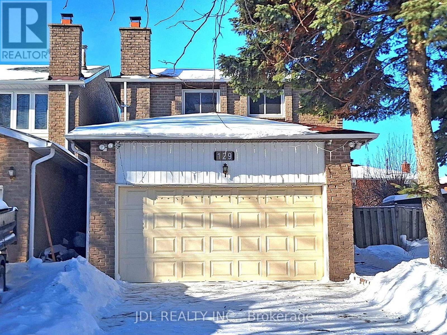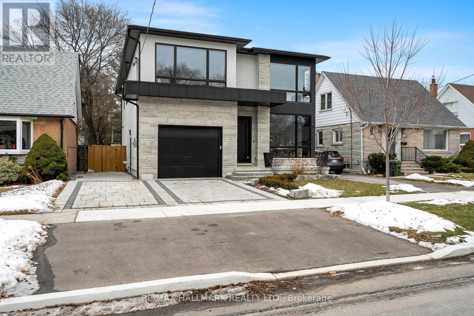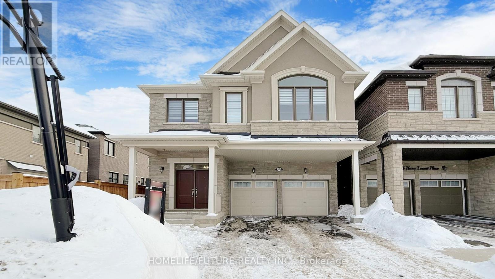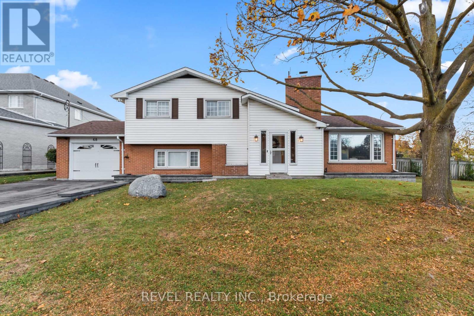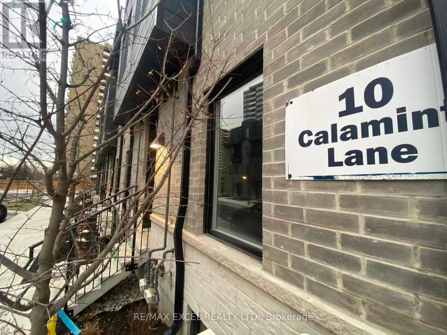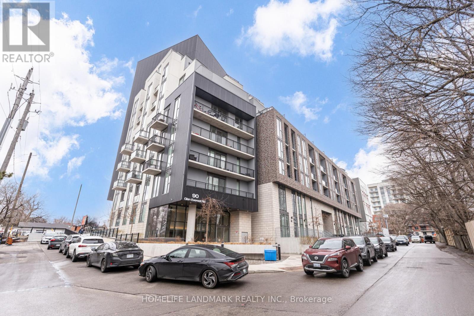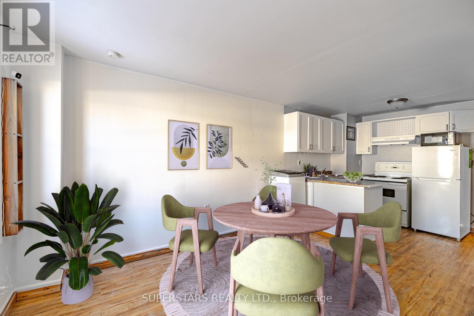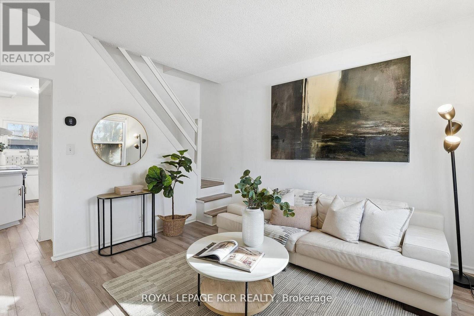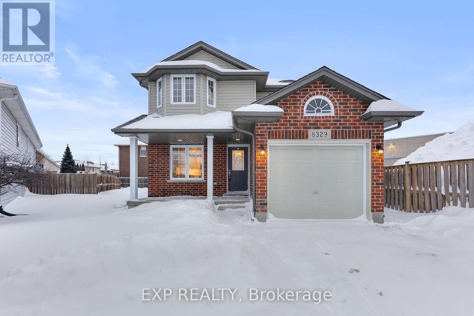1456 Ford Strathy Crescent
Oakville, Ontario
Welcome to 1456 Ford Strathy Cres, an exceptional Mattamy Winfield model situated on a premium ravine lot in Oakville's highly sought-after Upper Joshua Creek community. The seller invested an impressive $255,000 lot premium to secure this rare, private setting with no rear neighbours, creating a truly special backdrop for everyday living. Offering approximately 3,109 sq ft of beautifully finished space and over $150,000 in builder upgrades, this home is tastefully designed and completely move-in ready. Soaring 10' ceilings on the main level and 9' ceilings on the upper and lower levels enhance the home's bright, open feel. White oak engineered hardwood flows throughout, complemented by a vaulted great room ceiling, gas fireplace, triple-glazed windows, and an abundance of natural light with serene ravine views. The modern white kitchen is both stylish and functional, featuring quartz countertops, soft-close cabinetry with pot drawers, and an oversized island with breakfast bar-perfect for everyday living and entertaining. The open-concept great room and dining area provide an inviting space to gather, while the practical mudroom with inside garage access adds everyday convenience. Upstairs, the primary suite offers a tranquil retreat with tray ceiling, walk-in closet, and spa-inspired ensuite with freestanding soaker tub and glass-enclosed shower. Three additional generous bedrooms, two full bathrooms, a laundry room, and an open loft overlooking the great room complete the upper level. The unfinished walkout basement boasts 9' ceilings, oversized sliding doors, bathroom rough-in, and large storage-offering outstanding potential to customize your dream space. Located on a quiet crescent, close to parks, trails, shopping, dining, and major highways, this home blends luxury, privacy, and lifestyle in one remarkable offering. Welcome to your forever home! (id:47351)
91 Clockwork Drive
Brampton, Ontario
PRICED BELOW MARKET - MUST SELL Rare opportunity to own a luxury detached ravine home offering approx. 5,400 sq ft of finished living space in a safe, family-friendly neighbourhood with top-ranking schools. Situated on a premium ravine lot providing privacy, tranquility, and scenic views.This exceptional property features 4 spacious bedrooms, 6 washrooms, and 3 full kitchens, including a professionally finished basement with two dwelling units and multiple separate entrances, generating an estimated $42,000/year in rental income - ideal for investors, first-time buyers, or multi-generational families.Over $350,000 in luxury upgrades including 10-ft ceilings on main floor, 9-ft ceilings on second floor and basement, wide-plank hardwood floors, crown molding, smooth ceilings, and a chef-inspired kitchen with large centre island. Cozy family room with modern fireplace overlooking ravine.Strong rental potential. Exceptional value. Priced UNDER market for quick sale. Seller motivated - property MUST SELL. Act fast. (id:47351)
9 Revelstoke Place
Brampton, Ontario
((Welcome To An Absolutely Amazing 3+1 Bedrooms & 4 Washrooms Semi Detached House With>>Ravine Lot>Backing onto a Pond>No Neighbors At The Back>Separate Living Room>Separate Family Room>Stanleys Mill Pond>Being Directly Backing onto)) [[Enjoy ThePrivacy of No Neighbors At The Back]] | ((3 Huge Bedrooms on The Upper Floor & 2 FullWashrooms on The Upper Floor)) | [[Master Bedroom With Large Walk-In Closet]] | ((MainFloor Kitchen With Direct Views of The Ravine Come With Granite Counter Tops & Stainless SteelAppliances)) | [[Absolutely Convenient Location With Major Amenities Such As >>Grocery>Gas Station>Transportation>Only Steps Away>No Carpet In TheEntire House<< | ((Oak Stairs)) | ((1605 Above Grade Square Feet)) [[Approx 800 SquareFeet of Finished Rentable Basement]] | [[[[[Won't Last Long]]]]] (id:47351)
25 Abell Drive
Brampton, Ontario
Welcome To 25 Abell Dr, Brampton - A Rare And Highly Versatile 5-Level Backsplit Semi-Detached Home With A " LEGAL BASEMENT APARTMENT" , Offering Exceptional Space, Flexibility, And Income Potential. Thousands Have Been Spent On Recent Updates, Including New Flooring, Fresh Paint, Quality Laminate Floors, Granite Countertops, And Stainless Steel Appliances. This Thoughtfully Designed Home Features Multiple Living Areas, Three Kitchens (With Potential To Add A Third Unit), Separate Entrances, And Walkouts, Making It Ideal For First-Time Buyers Seeking Mortgage Support, Investors Looking For Strong Rental Opportunities, Or Move-Up Families Needing Room To Grow. The Main Living Area Offers Three Bedrooms, A Full Bath, And Comfortable Living And Dining Space With An Open Concept Layout Balcony. The Lower Level Includes 1 Bedroom, A Full 3-Piece Bath, And Potential For An Additional Kitchen, While The Legal Basement Provides A Private Living Area With Two Bedrooms, A Kitchen, And A Bathroom. Enjoy A Large Deck, Excellent Storage, And A Quiet, Family-Friendly Street Close To Schools, Parks, Trails, Century Gardens Recreation Centre, Shopping, Transit, Highway 410, And Downtown Brampton GO. A Rare Opportunity To Own A Home That Adapts To Your Lifestyle And Future Needs-Book Your Showing Today. (id:47351)
33 Campbell Drive
Brampton, Ontario
Outstanding opportunity for investors and large or multi-generational families! Registered duplex as per MPAC/GeoWarehouse situated on a massive approx. 50 x 107 ft lot with 6-car parking and exceptional income potential. This unique detached home offers 7 spacious bedrooms and multiple separate living areas, including a 3+2 bedroom bungalow with 2 baths and a separate entrance (Rental Potential $1500), plus a 2-storey addition with 2 bedrooms and 2 baths (can be rented for $1600). Finished basement with separate access, providing potential for a third unit. (id:47351)
26 Altamira Road
Brampton, Ontario
Welcome to Amira Estates. This stunning 2025-built detached 2-storey brick home by Treasure Hill offers 3,250 sq. ft. of modern luxury on a premium 44.9' x 91.8' lot. Located near Airport Rd & Countryside Dr, this residence features 4 spacious bedrooms and 4 bathrooms, designed with a focus on high-end finishes and functional living. The main floor makes a grand impression with nearly 11 Foot ceiling height at the entrance and 9 foot ceilings throughout the rest of the home. The interior features elegant hardwood flooring, with upgraded tiling in the foyer, kitchen, and breakfast area. The spacious kitchen serves as the heart of the home, offering plenty of light and space for family gatherings. A fireplace & large windows throughout the Family Room offers opportunity for plenty of natural light. Upstairs, the four large bedrooms are finished with plush carpet for comfort. The layout includes two private ensuite bathrooms, one shared bathroom, and a convenient second-floor laundry room. All washrooms throughout the home have been tastefully upgraded. For those looking for extra potential, the unfinished basement features a builder-built separate entrance, ideal for a future suite or recreation space. The exterior is equally impressive, with a backyard that backs onto a peaceful ravine and a pedestrian path connecting two vibrant neighborhoods. Residents will enjoy being minutes away from top-rated schools, groceries, banks, and the Brampton Civic Hospital. With easy access to public transit and major highways, this home offers the perfect balance of natural tranquility and urban convenience (id:47351)
73 Chipmunk Crescent
Brampton, Ontario
Stunning freehold townhouse in the highly desirable Springdale area, featuring a rare pie-shaped ravine lot-perfect for children, pets, and summer entertaining. Ideally located steps from Blue Oak Park, schools, and Woodsmere Shopping Centre, this home offers a spacious eat-in kitchen with stainless steel stove, fridge, built-in dishwasher, and stylish vinyl flooring. The open-concept living and dining area showcases laminate floors and serene ravine views, while the upper level includes three generous bedrooms with laminate flooring, highlighted by an expansive primary bedroom with a walk-in closet. The finished basement adds excellent living space with a recreation room, pot lights, laminate flooring, a full washroom, and a versatile office that can easily serve as a fourth bedroom. Ideally located near Hwy 410, Trinity Common Mall, Brampton Civic Hospital, schools, shopping, public transit, and parks, this turnkey home offers the perfect blend of location, luxury, and lifestyle. Don't miss it! (id:47351)
520 Edenbrook Hill Drive
Brampton, Ontario
Wow, This Is An Absolute Showstopper And A Must-See! Priced To Sell Immediately, This Stunning 4+2 Bedroom East-Facing Detached Home Offers The Perfect Blend Of Style, Space, And Income Potential. With approximately 1,947 Sqft Above Grade (As Per MPAC) Plus An Additional Legal 1-Bedroom Basement Apartment, This Home Offers Approx 2,600 Sqft Of Total Living Space, Ideal For Families And Savvy Investors Alike! The Main Floor Features Soaring 9' smooth Ceilings, A Separate Living Room For Formal Gatherings, And A Spacious Family Room, Framed By Ample Natural Light And Views Of The Backyard. Gleaming Laminate Floors Flow Throughout, And The Hardwood Staircase Adds To The Elegance. The Designer Kitchen Is A Chef's Dream With Central Island, Stainless Steel Appliances, And Plenty Of Cabinetry For Storage! Upstairs, You'll Find Four Generously Sized Bedrooms, Including A Luxurious Primary Suite With A Large Walk-In Closet And Upgraded A Spa-Like 4-Piece Ensuite Bathroom. A Second Laundry Room On The Upper Level Provides Added Convenience For Daily Living! The Legal Basement Apartment Features A Separate Side Entrance, One(1) Bedrooms, A Full Kitchen, Washroom, And Its Own Private Laundry Making It An Excellent Opportunity For Additional Rental Income Or Extended Family Living! With Premium Upgrades, A Thoughtful Layout, And Situated In A Highly Desirable Neighborhood, This Home Is Close To Top Schools, Parks, Transit, Shopping, And All Essential Amenities. Whether You're A Growing Family Or An Investor Looking For Turnkey Potential, This Home Checks Every Box! Don't Miss This Incredible Opportunity Schedule Your Private Viewing Today And Make This Exceptional Property Yours! (id:47351)
3038 Blacktusk Common
Oakville, Ontario
Welcome home to this beautifully maintained, move-in ready and recently painted 2-bedroom townhouse, perfectly situated in one of Oakville's most amenity-rich neighbourhoods. This home offers approximately 1,490 sq ft of thoughtfully designed living space with 2+1 bathrooms and an exceptional rooftop terrace for true scenic enjoyment.The main level features an inviting open-concept layout with oak hardwood flooring, oversized windows, and walk-out access to one of three private balconies. The bright, neutral kitchen is beautifully finished with granite countertops, a breakfast bar, updated backsplash, and stainless steel appliances, seamlessly overlooking the dining and family rooms-perfect for entertaining.An elegant oak staircase leads to the upper level, where the spacious primary bedroom boasts large windows and a 4-piece ensuite. The generously sized second bedroom (nearly 9 x 13 ft) offers a light, airy feel with access to its own private balcony, along with an additional 4-piece bathroom on this level.The third floor reveals a stunning, oversized rooftop terrace-ideal for hosting friends and family or simply relaxing while taking in the scenic views. Conveniently located close to shopping, restaurants, schools, parks, and major highways (403/407 & QEW), this is urban Oakville living at its best. (id:47351)
749 Via Romano Boulevard
Vaughan, Ontario
Beautifully Renovated & Upgraded 4+1 Bedroom Family Home In Highly Desirable Upper Thornhill Estates. A Welcoming Entry with Soaring 18-Ft Cathedral Ceilings Sets the Tone, Complemented by Hardwood Floors Throughout and Large Sun-Filled Windows That Create a Bright, Inviting Atmosphere. Thoughtfully Designed for Both Everyday Living and Entertaining, the Functional Layout Features a Private Main Floor Office, Ideal for Working From Home, and a Spacious Open-Concept Kitchen & Family Room Anchored by a Gas Fireplace-Perfect for Family Connection.Step Outside to a Fully Hard & Soft Landscaped Backyard Retreat Featuring a Covered Hot Tub, Fully Equipped Outdoor Kitchen & BBQ, and a Wood-Burning Fire Pit-An Ideal Setting for Family Gatherings, Play, and Year-Round Entertaining. Complete with a Two-Car Garage with New Flooring and a Professionally Maintained Front Yard. Offering Over 3,500 Sq Ft of Comfortable, Well-Designed Living Space in a Prime Family-Friendly Neighbourhood. A Place to Truly Call Home. (id:47351)
1406 Sheldon Street
Innisfil, Ontario
Pride Of Ownership! Immaculately Maintained By The Original Owners, Lancaster Homes Bungalow With Over 2,900+ SqFt Of Available Living Space Nestled In Sought After Alcona! Welcoming Foyer Leads To Open Concept Layout With Laminate Flooring, & Large Windows Throughout Allowing Lots Of Natural Sunlight To Pour In! Cozy Living Room Features Vaulted Ceilings, Pot Lights, & Gas Fireplace, Conveniently Located Steps From The Spacious Eat-In Kitchen With Stainless Steel Appliances, Quartz Counters, Under Cabinet Lighting, Tile Flooring, Elegant Backsplash, & Walk-Out To The Backyard Patio! Perfect For Seamless Entertaining Inside & Out For Any Occassion. Primary Bedroom Boasts Double Closets, 4 Piece Ensuite With Large Glass Shower & Soaker Tub! Plus 2 Additional Bedrooms Each With Large Closets & 4 Piece Bathroom With Extended Vanity & Lots Of Counter Space! Unfinished Basement Is Awaiting Your Finishing Touches, Perfect For A Large Rec Room, Or In-Law Capability With Drawings Completed For A Separate Entrance! Perfect For Extended Family To Stay Or Additional Income. Front Yard, & Private Fully Fenced Backyard Have Been Professionally Landscaped With The Utmost Care Featuring Beautiful Gardens, & Spacious Concrete Block Patio, & Gravel/Stone Walkways. Plus Garden Shed For All Your Gardening Tools & Extra Storage! 2 Car Insulted Garage With 4 Additional Driveway Spaces & No Sidewalk For Ample Parking! Recent Upgrades Include: New Washer & Dryer (2024), New Furnace (2023), With Central Humidifier, Water Softener. Covered Front Porch With Granite Stone Is Perfect To Enjoy Your Morning Coffee! Ideal Location Nestled In Family Friendly Neighbourhood, Close To All Major Amenities Including Grocery Stores, Webster Park, Canadian Tire, LCBO, Schools, Restaurants, Nantyr Beach, Lake Simcoe, Big Cedar Golf & Country Club, & Highway 400! (id:47351)
98 Lowther Avenue
Richmond Hill, Ontario
The Perfect 4+1 Corner Freehold Townhouse * Extended Driveway * Finished Separate Basement With Amazing Rental Potential * Bright And Spacious Layout Featuring Distinct Living, Dining & Kitchen Areas * Sun-Filled Layout * Chef's Kitchen With Modern Cabinetry * Quartz Counters With Matching Backsplash And High-End Stainless Steel Appliances & Modern Faucet * Expansive Centre Island With Seating Area * Large Breakfast Area With Walk-Out To Private Backyard * Family Room Featuring A Stunning Floor-To-Ceiling Stacked Stone Gas Fireplace * Primary Bedroom With Walk-In Closet And Elegant Spa-Inspired Ensuite Featuring Corner Soaker Tub, Floating Vanity With Vessel Sink & Glass Shower * Full Laundry Room With Side-By-Side Front Loading Washer & Dryer + Sink On 2nd Floor * Spacious Multi-Entertainment Den On Second Floor * Spacious Bedrooms * Separate Basement Unit With Full Kitchen, Living & Dining Room With 3PC Bathroom And Separate Laundry * Perfect For In-Laws Or Rental Income * Fenced & Private Backyard * No Sidewalk Through Driveway * Located In The Highly Sought-After Oak Ridges Community, * Just Steps To Parks, Trails & Top-Rated Schools, the Easy Access To Transit, Major Highways And Scenic Outdoor Recreation At Lake Wilcox Park And Meander Park, Making It Ideal For Families Or Active Lifestyles. (id:47351)
2241 Old Rutherford Road
Vaughan, Ontario
Welcome to 2241 Old Rutherford Road, a beautifully maintained 4-bedroom, 3-bathroom detached home offering over 2,500 sq. ft. of above-grade living space in a highly convenient Vaughan location.The main floor features a grand open-to-above foyer, formal living and dining rooms, and a spacious eat-in kitchen with ample cabinetry and a centre island that flows seamlessly into the family room with a cozy gas fireplace. Hardwood flooring throughout adds warmth and continuity. A 2-piece powder room and direct access to the garage complete this level.Upstairs, the private primary suite includes a walk-in closet and updated 4 piece ensuite. Three additional well-sized bedrooms share an updated 3 piece bathroom, while second-floor laundry adds everyday convenience.The basement offers excellent versatility with a large recreation room and cantina, ideal for additional living space, a home gym, or storage. Sliding doors from the kitchen lead to a backyard with a large deck-perfect for entertaining and outdoor enjoyment.Located minutes from Vaughan Mills, Canada's Wonderland, top-rated schools, parks, transit, and major highways, this home offers the ideal balance of space, lifestyle, and location. (id:47351)
83 Baldry Avenue
Vaughan, Ontario
Welcome to this spectacular 8-year-new executive residence located in the highly sought-after Upper Thornhill Woods community, just steps to top-rated schools, parks, scenic trails, shops, and local eateries. Surrounded by acres of valley lands and forests, this home offers an exceptional blend of luxury living and natural surroundings.Offering approximately 3,682 sq. ft. of above-grade living space plus a professionally builder-finished half basement, this stunning home features 9 ft ceilings on both the main and second floors, creating a bright and spacious atmosphere throughout.The main floor showcases upgraded hardwood flooring, a private home office, an elegant family room highlighted by regal coffered/waffle ceiling details, and an exquisite eat-in kitchen ideal for both everyday living and entertaining.The expansive primary suite features his-and-hers closets and a luxurious 5-piece ensuite with a freestanding tub. 200 AMP, All bedrooms are generously sized, complemented by an open-concept second-floor great room with a Juliet balcony overlooking the main foyer, which can easily be converted into an additional bedroom if desired.An exceptional opportunity to own a refined, move-in-ready luxury home in one of Vaughan's most desirable family-friendly communities. (id:47351)
29 Queen's Plate Drive
Markham, Ontario
Over $30k In Upgrades! Rare Double Car Garage Townhouse In Prestigious Angus Glen. Spacious 2-storey Home With Over 2,100 Sq Ft Of Living Space, East-West Exposure For Abundant Natural Light. Bright Open-concept Main Floor With Large Eat-in Kitchen, Breakfast Bar, And Cozy Family Room. Brand New Flooring In Main Floor And Basement Bedroom, Fresh Paint Throughout, New Light Fixtures, And A Newly Renovated Powder Room. Kitchen Features Brand New Stainless Steel Fridge, Stove, And Range Hood. 3 Spacious Bedrooms, Including A Primary Suite With Walk-in Closet And Ensuite.Finished Bbasement With Large Rec Area (Ideal for Studio/Gym/Office), guest bedroom, and full bath.Private Backyard + Rare Double Car Garage. Located On A Quiet Street In A Luxury Neighbourhood, Within Top-ranking School Zones Including Pierre Elliott Trudeau Hs And St. Augustine Catholic Hs. Minutes To Angus Glen Golf Course, Parks, Shops, Restaurants, And Community Centre. Easy Access To Hwy 404, 407 & Hwy 7, Near Kennedy & 16th. Premium Location, Exceptional Value! Must See!! (id:47351)
129 Appleby Crescent
Markham, Ontario
Welcome to this sun-filled home in desirable Milliken Mills West. Location truly matters, and this home delivers. Perfect for first-time home buyers and young families, this thoughtfully designed property offers three spacious bedrooms on the upper level, plus an additional bedroom in the finished basement, ideal for guests, extended family, or a home office. A deep lot with space to live and grow. Enjoy parking for up to six vehicles and a generous backyard that's perfect for gardening, summer BBQ, children's play, and outdoor entertaining. Walkable, convenient, and exceptionally connected. You're just steps from transit, shopping, restaurants, parks, schools, and the Milliken Mills Community Centre. Commuters will appreciate the proximity to bus stops, Milliken GO Station, Pacific Mall, and major highways. Excellent schools nearby. Families will value access to top-ranked schools, including the highly regarded Milliken Mills High School. Move-in ready with room to personalize. This well-maintained home offers immediate comfort with the opportunity to update and customize to your taste over time. It's a wonderful place to settle in, grow your family, and enjoy everything this sought-after community has to offer. (id:47351)
36 Karnwood Drive
Toronto, Ontario
A MUST SEE! This exceptional custom-built 2-storey detached home sits on an impressive 40x151 ft lot, offering outstanding space, luxury & versatility. Featuring 4+2 beds, office, 4.5 baths, excellent curb appeal, B/I garage, private parking, a beautifully finished basement with W/O, this home is thoughtfully designed with high-end finishes for refined living. Inside, soaring ceilings, hardwood floors, quartz countertops, quartz TV/Fireplace mantel & polished porcelain tile in all bathrooms, abundant natural light from large windows throughout& a seamless open-concept layout create an elegant & welcoming atmosphere. The main flr offers a grand foyer with closets, a versatile office, a powder room & access to the garage. The expansive chef's kitchen with S/S appliances, pot filler, large pantry with wine fridge & oversized center island is combined with the dining area & a cozy living room featuring a striking custom stone fireplace & TV mantel with custom millwork. Sliding doors lead to a large, private fenced backyard with an interlocking patio, ideal for outdoor living & entertaining. The 2nd Flr showcases a luxurious primary retreat complete with a spa-like 5PC ensuite with heated floors, a custom designed W/I closet & a 2nd W/I closet. A 2nd bed includes a 4PC ensuite & double closet, while two additional bedrooms, each with double closets, share a 4PC bathroom. A convenient laundry room with sink, cabinetry & a linen closet completes this level. The high-ceiling finished basement with W/O & radiant floor heating offers exceptional flexibility, featuring two additional bedrooms & a second kitchen with living area, a spacious family room & a cold room, an area perfect for in-laws, guests, or extended family. Additional highlights include a sound system on the main floor & backyard, & security cameras. Located in a quiet & sought-after pocket of Clairelea, this remarkable home delivers the perfect blend of elegance, comfort & functionality. (id:47351)
1572 Honey Locust Place
Pickering, Ontario
Introducing Mattamy's Valleyview Model With A Captivating French Chateau Elevation. Main Floor Open Concept Dining, Living And Kitchen. Modern Kitchen With Stainless Appliances. 9' Foot Ceiling And The Second Level Boasts Three Bathrooms, Including An Expansive Family Room, Ideal For Accommodating Larger Families. Side Entrance With Finished Basement Two Bedrooms, Kitchen And Full Washroom. Notable Upgrades Include 9-Foot Ceilings On Both The Main Floor And Second Level, Elegant 8-Foot Doors With Black Hardware, Quartz Countertops With A Waterfall Feature And Backsplash, Premium Light Fixtures, A Distinctive Accent Wall, Hardwood Flooring Throughout, Calcutta Tiles, Wrought Iron Spindles On The Stairs, Enlarged Windows On The Second Level, A Luxurious Soaker Tub, And Numerous Other Upgrades. Nestled In Pickering Mulberry, A Well-Conceived Master-Planned Community. (id:47351)
68 Applewood Crescent
Whitby, Ontario
Welcome to this exceptional upgraded 4-bedroom home, nestled on a picturesque, park-like lot in a quiet cul-de-sac. Thoughtfully renovated and designed for modern living, this residence blends contemporary style with functional comfort, perfect for buyers seeking quality, space, and a true sanctuary. The main floor features a cozy living room with a wood-burning fire place and gleaming hardwood floors that flow seamlessly into the formal dining room, ideal for entertaining. The gourmet kitchen is a chef's dream with quartz countertops, stainless steel appliances, a large centre island, and a direct walkout to a new composite deck over looking the expansive backyard, perfect for summer gatherings. The spacious family room, combined with the sunroom's wraparound floor-to-ceiling windows, offers a peaceful retreat filled with natural light and views of the private, mature yard. The newly renovated primary suite provides a calming escape with a wall-to-wall built-in closet and a luxurious 3-piece ensuite.Upstairs are three generously sized bedrooms and a newly renovated 3-piece bathroom. The fully finished basement adds outstanding versatility with an open-concept recreation area, storage under crawl space, a large laundry room, and an additional spa-like bathroom featuring a private sauna. Additional highlights include beautifully landscaped front and back yards, mature perennial gardens, and an oversized outdoor shed with a drive-in door, perfect for storage or a workshop. Located in the highly sought-after Blue Grass Meadows community, close to top-rated schools, parks, transit, shopping, and major highways. This is a rare opportunity to secure a beautifully upgraded home on a premium lot in one of Whitby's most desirable neighbourhoods! Furnace (2025), A/C (2025), Garden Shed (2025), Sauna (2025), Basement (2025),Interlocking & Driveway (2024), Deck (2024), Paint (2024), Kitchen (2022), Windows (2019) (id:47351)
61 - 10 Calamint Lane
Toronto, Ontario
Stunning 1267 Sq Ft 3-Brs Freehold Townhouse(POTL) With 1 Parking in Prime Scarborough L'Amoreaux Community Location.Brand-New, Never-Lived.It Offering a Perfect Mix of Luxury Style&Convenience In The Heart of Scarborough. This Exceptional Property Features:1267 Sq Ft Of Beautifully Designed Living Space.3 Spacious Brs ***Each With Its Own Private Ensuite Bathroom*** Providing Ultimate Comfort And Privacy.High-End Finishes Throughout: Gorgeous Upgraded Laminate Flrs & Open Concept Layout Create An Open And Airy Atmosphere.Energy Efficient Windows ,Natural Oak Staircase Treads and Handrails Adds A Touch Of Elegance.Balconies/Terraces w/Aluminium Railings For A Sleek Finish Throughout The Home.Quartz Countertops In The Kitchen And All Bathrooms, Adding A Luxurious Touch.Stainless Steel Appliances.Frameless Kitchen Cabinetry ,3/4 '' Pro Plywood Kitchen Cabinet Structure Employing Hard Rock Maple Melamine Interiors that Are Scratch Resistant and Moisture Proof.Soft Close Drawer Glides and Concealed Soft Close Door Hardware.Finished Ceramic Tile Backsplash Completes The Sophisticated Look.Undermount Sinks and Wall Mounted LED Mirror Above Vanity In All Bathrooms For A Clean, Modern Look.Convenient Shopping & Services Just Steps Away: Shopping Malls, Supermarket, Major Banks, Drugstores ,Library, Fitness Nearby ,Minutes to Public Transit With Go Train Station And Highway 404 , Quick Access To Markham And Downtown Toronto. (id:47351)
912 - 90 Glen Everest Road
Toronto, Ontario
Experience Modern Luxury At A 3 Year New Building #912-90 Glen Everest Rd, A Rare 1+Den, 2 Full Washroom Property Located In The Vibrant Birchcliffe-Cliffside Community Near The Beaches, Perfect For First-Time Home Buyers And Investors Alike. This Thoughtfully Designed Suite Offers An Exceptional Blend Of Style, Functionality, And Comfort.The Open-Concept Living Space Is Anchored By A Sleek Contemporary Kitchen Featuring Polished Quartz Countertops And Stainless Steel Appliances, Ideal For Entertaining Or Everyday Living. The Primary Bedroom Includes Easy Access To A Full Ensuite And Access To Oversized Balcony. The Versatile Den Functions Perfectly As A Bedroom Or Home Office. Enjoy Seamless Indoor-Outdoor Living With A Rare, Oversized Balcony, With Beautiful Lake & CN Tower Views. Accessible From Both The Living Space And Bedroom. Enjoy An Owned Parking Spot Included For Added Convenience. Don't Forget The Ensuite Private Laundry. This Building Offers Outstanding Amenities, Including a Fully Equipped Gym, Party Room, BBQ Area, and 24-hour concierge service. Prime Location Along Kingston Rd With TTC At Your Doorstep, Close To Scarborough GO, Easy Access To Downtown Union Station, Shops, Cafes, Restaurants, And Excellent Schools. Just Minutes From The Waterfront Trail And Scarborough Bluffs, Combining Urban Convenience With Natural Beauty. Ease Of Access One Step From The Elevator. Oppurtunities Like This Don't Come Often, Act Fast! (id:47351)
165 1/2 Olive Avenue
Oshawa, Ontario
FREEHOLD TOWNHOME backing directly onto a park-an extremely rare opportunity to own a freehold home at this price point in Central Oshawa. This cozy and beautifully maintained one-bedroom townhouse features a bright main floor with laminate flooring throughout, a functional eat-in kitchen, and a spacious living room with walk-out to a private backyard offering peaceful green views and added privacy. The upper level includes a generous bedroom with a 4-piece ensuite and walk-in closet. No POTL or maintenance fees. Ideal for first-time buyers or investors seeking a low-maintenance property in a well-connected, rapidly growing neighbourhood. (id:47351)
257 Rhodes Avenue
Toronto, Ontario
Prepare to fall in love with 257 Rhodes Ave! Where charm and character meet modern updates. This stunning home features spacious principle rooms and two recently renovated full bathrooms. Timeless curb appeal with solid red brick front exterior. A chic newly updated eat-in kitchen with stainless steel appliances. Sliding doors walk out to the back deck and deep fully fenced yard. Imagine relaxing in the outdoor sauna. Your very own private retreat! A primary bedroom large enough for a king bed plus the huge built-in closet with ample storage. The finished walk-out basement has been completely renovated with new flooring, insulation, pot lights and a gorgeous 3 piece bathroom. Perfect as a rec room, office or guest room. New AC('23), All new windows ('23), New owned tankless hot water tank ('21), New sump pump & waterproofed foundation ('24). Too many updates to list! This fabulous location is steps to the shops and restaurants on Gerrard as well TTC options. Easy access to Leslieville, The Beach or Downtown. All just minutes away. A warm and welcoming community where the neighbours know each other by name. This home, property and location truly have it all. Move-in ready so you can enjoy all this vibrant area has to offer right away. This is the one! (id:47351)
8329 Atack Court
Niagara Falls, Ontario
Tucked away on a quiet court in one of the area's most sought-after subdivisions, this beautifully renovated two-storey home offers the perfect blend of style, comfort, and family-friendly living.This home features a stunning modern kitchen with quartz countertops and stainless steel appliances, open and bright living spaces. The cozy living room showcases a gas fireplace and sliding glass doors leading to the dec and oversized pie-shaped backyard, perfect for entertaining or relaxing outdoors. Upstairs offers 3 spacious bedrooms and a beautifully updated main bath with a standalone soaker tub and glass tile shower. The fully finished basement provides additional living space ideal for a rec room, office, or guests. A rare turnkey opportunity in an unbeatable family-friendly location. Just unpack and start living! (id:47351)
