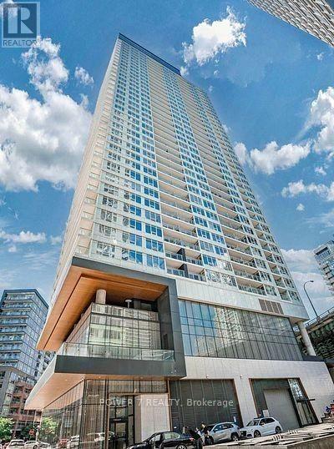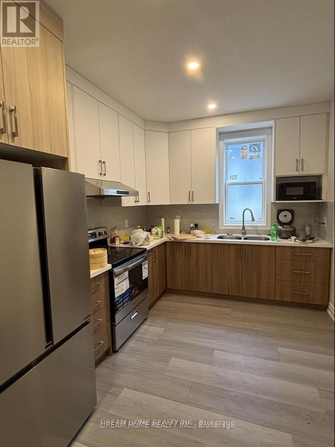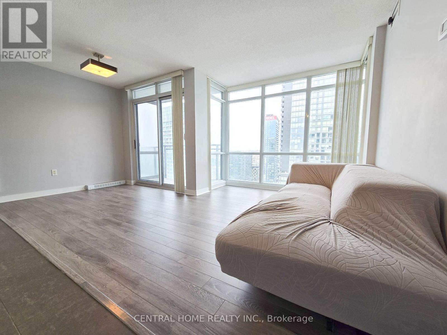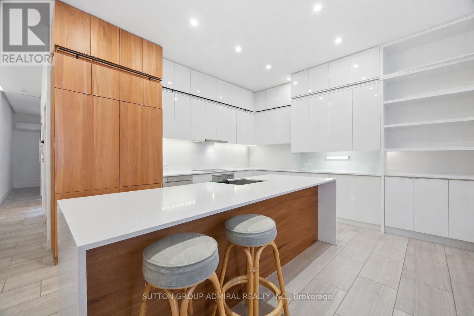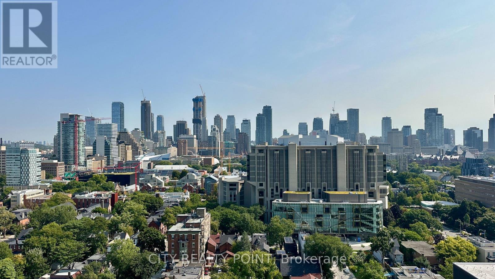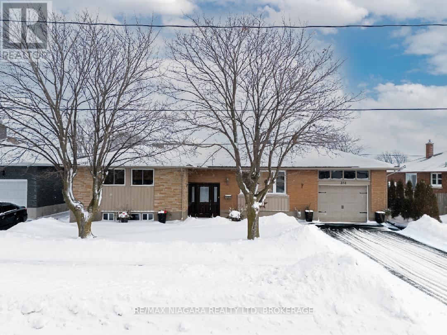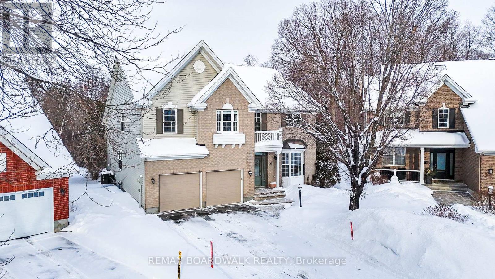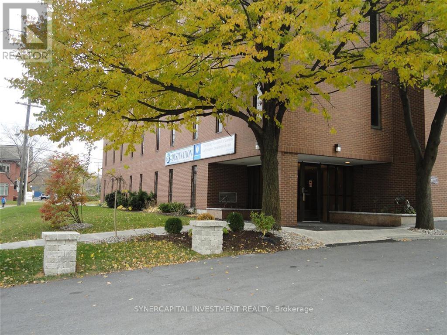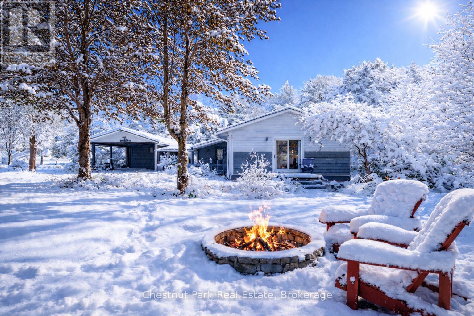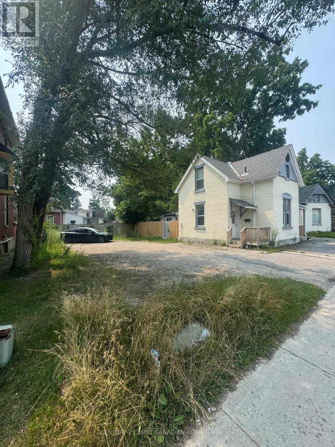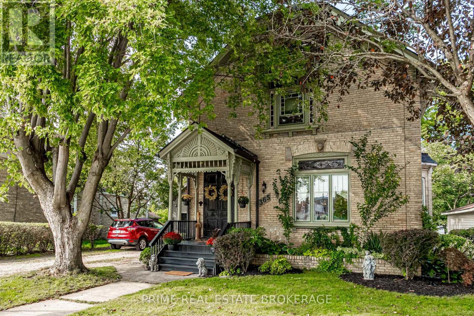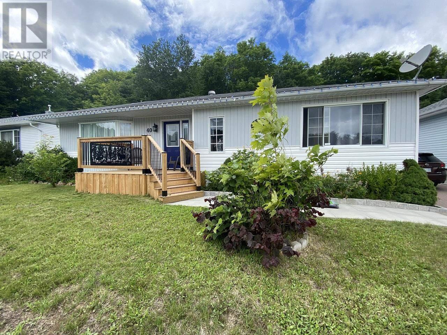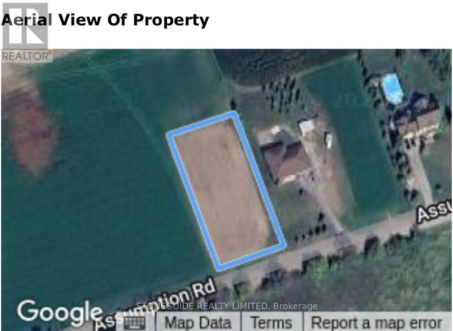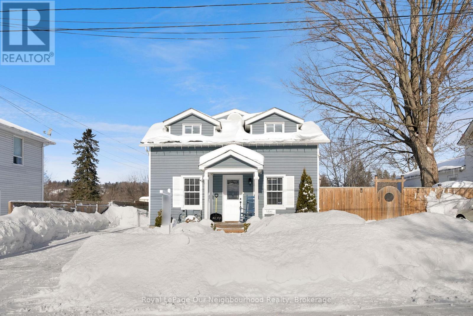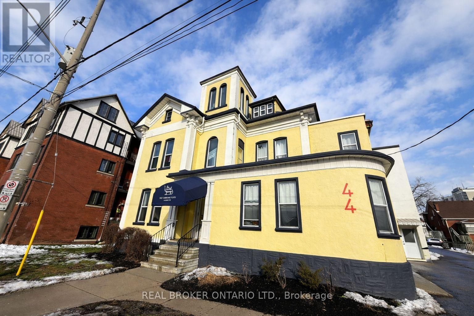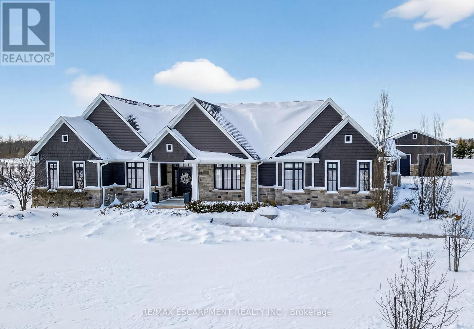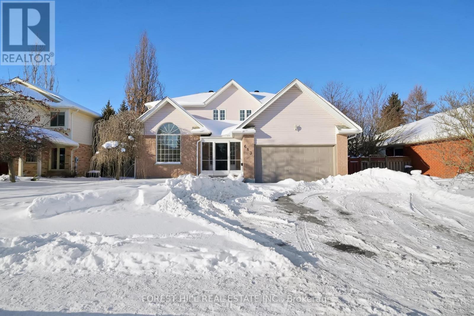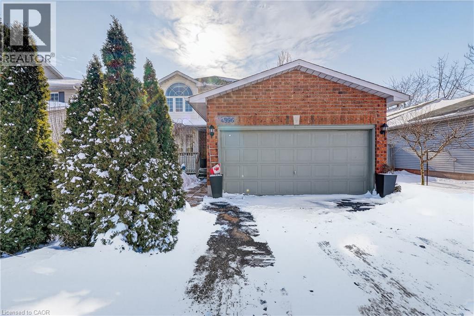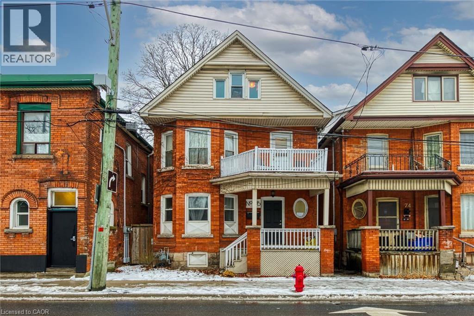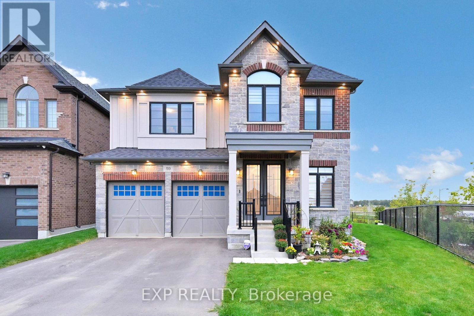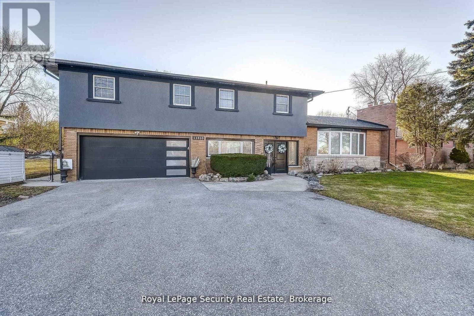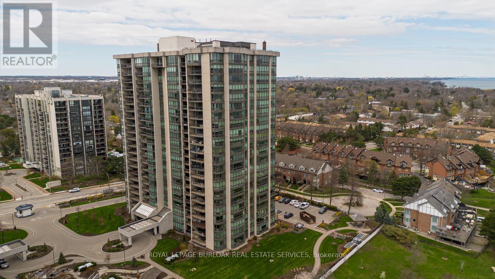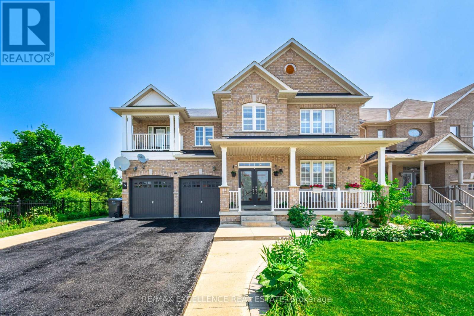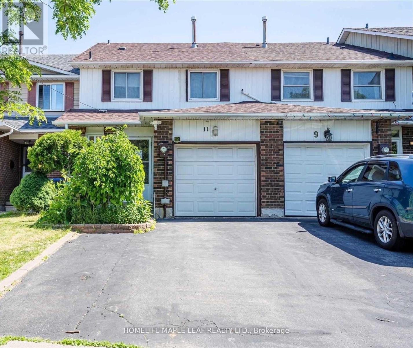2303 - 19 Bathurst Street N
Toronto, Ontario
Welcome To This Luxurious Condo Building In The Core Of Downtown Toronto. Spacious 1 + Sunroom 678+39 Sf Open Balcony NW Facing With Stunning Unobstructed View Of The Lake, Airport & Fort York Site, Enclosed Sunroom Offered As 2nd Bedroom. Abundant Natural Light. Thoughtfully Designed With A Functional Layout And Modern Finishes Throughout. Enjoy Open-Concept Living With Floor-To-Ceiling Windows, A Stylish Kitchen With Quartz Counter & Integrated High-End Appliances, Elegant Bathroom With Marble Tiles, And A Spacious Living Area Ideal For Both Relaxing And Entertaining. Over 23,000 Sf Of Hotel-Style Amenities: Gym, Indoor Pool, Party Room & More. Steps To Transit, Parks, Waterfront Trails, Restaurants, And Vibrant City Amenities. Enjoy All The Convenience! (id:47351)
202 - 643 Bathurst Street
Toronto, Ontario
Totally New Renovated second floor 1 Bedroom with Private Bathroom Available For Lease, Furnished , large Kitchen is only sharing with one tenant. Coin-operated laundry at the basement. Spacious, Bright, Clear. WalkingDistance To UofT. Walk To Ttc, Shopping, Hospital, Restaurants, And More. (id:47351)
3906 - 15 Fort York Boulevard
Toronto, Ontario
Luxury 2 Bedrooms Bedrooms Cityplace Condo, Unobstructed N/E View, Steps To Financial & Entertainment District, Rogers Centre, Air Canada Centre, Harbourfront, Shopping, Ttc, And Much More, 24 Hours Concierge, Excellent 19,000 Sq Ft Recreation Facilities. North West Corner Unit With Breathing Taking Lake View. Both Of Bedroom And Living Room Has CN Tower View! (id:47351)
#2 - 1024 Queen Street W
Toronto, Ontario
A rare walk-up residence at Queen & Ossington featuring a huge private patio oasis in the heart of the city. This exceptionally large and bright suite is filled with natural light thanks to windows on both sides of the unit, creating brightness from all angles throughout the day. High ceilings and an open layout add to the sense of space, offering far more room and storage than typical rentals in the area.The unit has been meticulously renovated with high-quality finishes throughout, anchored by a large kitchen with extensive cabinetry and storage, premium appliances, integrated fridge/freezer, cooktop, and in-suite laundry. The fully renovated bathroom features a spacious glass stand-up shower, modern fixtures, and oversized windows. Designed for both everyday living and entertaining, the space offers generous living areas, exceptional storage( including a pull down murphy bed), and rare outdoor space, making it a true standout. This is not your typical Queen West rental and has even been featured in architectural and design publications.Located steps from the best of Queen West and Ossington, with top shops, restaurants, cafés, nightlife, and TTC right at your doorstep. A rare opportunity offering exceptional space ,light, storage, and value in one of Toronto's most vibrant neighbourhoods. Possible to include an additional studio/ live/work space in the building at an extra cost (id:47351)
507 - 666 Spadina Avenue
Toronto, Ontario
SAVE MONEY! | UP TO 2 MONTHS FREE | one month free rent on a 12-month lease or 2 months on 18 month lease |* U of T Students, Young Pros, & Newcomers! Live at 666 Spadina Ave, a fully renovated STUDIO apartment in a high-rise steps from the University of Toronto. Perfect for students from across Canada, young professionals, and newcomers, this move-in-ready suite is available IMMEDIATELY - secure your spot today! Enjoy all utilities included (heat, hydro, water), modern kitchens with new appliances, hardwood and ceramic floors, and balconies with city views. Steps to Bloor St shops, dining, nightlife, and Spadina subway make this location unbeatable, allowing you to walk to class, work, or explore downtown. Building amenities include lounge, study room, gym, pool table, kids area, clean laundry, optional lockers ($60/mo), parking ($225/mo), and A/C window units. Panoramic views, attentive staff, and transit at your doorstep make this ideal for busy students, young professionals, or newcomers looking for a hassle-free start. Move in this weekend! (id:47351)
251 Clarke Street
Port Colborne, Ontario
Well-maintained, move-in ready 3-bedroom, 2-bathroom brick bungalow set on a generous 66' x 124' lot in a family friendly Port Colborne location.The home is carpet-free with hardwood and ceramic floors throughout the mainfloor. A direct door from the kitchen provides easy access to the backyard - perfect for BBQs. The basement adds valuable living space with a nice, finished rec room and a separate workshop complete with built-in cupboards. The private, fenced backyard features a covered patio, raised garden beds, perennial gardens, and a custom-built shed with steel roof-ideal for storage or projects. Key updates to this well-cared for home include newer paved driveway and resurfaced walkways (2024), updated main floor windows, high-efficiency furnace, central air, recently added attic insulation, central vac, and gutter guards. Lakeshore Catholic High School and the Vale Centre with parks and walking trails, are both nearby and Port Colborne Beaches and the Marina are just a few minutes away. Hwys #3 and #140 are right around the corner giving quick and easy access to Welland, North Niagara and Fort Erie. (id:47351)
57 Mattawa Crescent
Ottawa, Ontario
Incredible opportunity to back onto the National Capital Commission protected green space with unobstructed views and access straight from your yard to trails! No Rear Neighbours! Four Bedroom 3207sqft Executive home sits on a pie-shaped lot with 123 ft backing onto the NCC. Inviting formal floor plan with light filled Living and Dining Room. Thoughtfully planned Kitchen with ample cabinet & counter space, sink w/window overlooking the yard, 4 appliances included. Eat in Kitchen w/view of the yard and Family room. Incredible 2 storey Family room with gas fireplace, patio door access to deck, & expansive nature views. Main floor Den. Spacious Primary Bedroom suite with windows overlooking the forest, His & Hers closets, large ensuite. The second Bedroom features a large walk-in closet. Two other generously sized bedrooms, main bathroom, and Laundry room w/sink & folding counter complete the second floor. Fully finished basement with just over eight-foot ceilings! Bridlewood is a master planned community that is known for its abundance of trails and access to the Trans Canada Trail & NCC (walking, biking & cross country skiing) & connecting Parks as well as easy access to Shopping, OC Transpo bus service to downtown Ottawa, great Schools & many recreational opportunities! (id:47351)
208 - 1376 Bank Street
Ottawa, Ontario
All utilities and operating expenses included in the rent! Approx 630 rentable square feet of turn-key office space, already divided into 3 functional office spaces and opening from a bright, welcoming reception area! Previous tenant installed sound proofing (insulation) on all interior unit walls and in some areas of ceiling; landlord has installed more extensive soundproofing on exterior unit wall adjoining neighboring unit 206. Lease runs through end of Aug 2029; option/incentives for longer available (60 mo). Building has larger shared board room and kitchenette, free for tenant use, on 4th floor. Excellent location close to 417, Riverside Drive,Bank Street, and Billings Bridge shopping plaza. Building is home to professional tenants such as law offices, mental wellness practitioners, not-for-profit, technology, etc. (id:47351)
1047 Naismith Road E
Bracebridge, Ontario
Welcome to this thoughtfully designed bungalow offering the ease and comfort of true one-floor living, set on just under an acre of flat, usable land. Tucked away on a quiet, low-traffic street, this property delivers peace and privacy while remaining only minutes from Highway 11 and the vibrant town centre of Bracebridge. Inside, you'll find a well-planned layout with everything conveniently at your fingertips. The main level features three generously sized bedrooms and a full bathroom with seamless entry, ideal for families, downsizers, or anyone seeking simplified living without sacrificing space. The kitchen is equipped with newer stainless steel appliances, blending modern functionality with a touch of country charm. Practicality shines with an oversized mudroom, seamlessly connected by a covered walkway to the 2008-built carport, offering two covered parking spaces and additional storage - a thoughtful Muskoka must-have for all seasons. The full basement adds exceptional versatility, complete with a second bathroom, living room, and a flexible layout that lends itself perfectly to guest accommodations, extended family living, a home office, or hobby space. Recent improvements include a metal roof (2019), updated electrical panel, two newer heat pump units providing efficient heating and cooling, and mostly new windows throughout - offering peace of mind for years to come.Outdoors, the property is surrounded by mature trees and landscaped gardens, with expansive level lawn space ideal for kids, pets, or relaxed outdoor entertaining. With direct access to OFSC snowmobile trails, year-round recreation truly begins at your doorstep.This home strikes the perfect balance of comfort, convenience, and charm - whether you're looking to downsize, start fresh, or enjoy a simpler lifestyle just outside of town. (id:47351)
A - 28 Oxford Street E
London North, Ontario
Ideally located near the intersection of Oxford Street and Wharncliffe Road, this spacious two-level townhouse-style unit offers direct bus access to both Western University and Fanshawe College perfect for students or young professionals. The main floor features a bright, open-concept living and dining area, an updated kitchen, and a convenient powder room. Upstairs, you'll find two bedrooms, a full bathroom, and in-suite laundry for added comfort and independence. Additional highlights include in-unit temperature control, a private parking space, and an unbeatable location close to Downtown, shopping, restaurants, and scenic walking trails. Comfortable, convenient, and all-inclusive at $1,950 per month. (id:47351)
365 William Street
South Huron, Ontario
Beautifully maintained and steeped in history, this remarkable century home is believed to be one of the first 14 houses built in Exeter, double bricked by a Scottish mason, and built in 1856. The home exudes timeless Victorian elegance through an array of original and restored features, including wainscoting, 14" baseboard trim, crown molding, front screened doors and exquisite stained-glass windows. The main level offers a versatile bedroom/office with its own private entrance -ideal for in-laws/guests - conveniently located near a newly constructed 3 piece bath with a tiled shower. A renovated kitchen blends modern function with classic charm, featuring quartz countertops, custom cabinetry, and a large island, while a spacious and bright dining area is highlighted by a gas fireplace and vintage mantle. Original pocket doors transition to a living room accented by a striking stained-glass window and a beautifully refinished hardwood floor. The original front and renovated rear staircases lead to the upper level which offers 3 spacious bedrooms, including a primary with 2 walk-in closets, and two 3 piece bathrooms. Outdoors, relax on a large deck surrounding an above-ground pool(new cleaning system) and a hot tub while quiet evenings can be spent around the fire-pit or enjoying the tranquil fish pond, with ample yard remaining for entertaining or play. Peaceful mornings begin on the covered front or side porch, where the Gingerbread trim has been meticulously restored. A newer shed, garden, a single car garage with a steel roof, front and rear door access and a workbench ensure everyone in the family has space to tinker. Numerous updates completed in 2022 include a sump pump, furnace, central vac sweeper, electrical, roof (2023) and more. This is a rare opportunity to own an updated home where history-inspired design, rich character, and modern comforts come together in perfect harmony. (id:47351)
40 Axmith Ave
Elliot Lake, Ontario
Exuding charm and timeless warmth, this move-in-ready detached bungalow is beautifully set in a family-friendly neighbourhood. The main floor showcases rich hardwood flooring, a sun-filled living room highlighted by an elegant bay window, and a gracious dining area with walkout to the back deck—perfect for effortless indoor-outdoor living. The updated kitchen offers both style and function, while a beautifully appointed bathroom and two generously sized bedrooms complete the level. The fully finished lower level (2022) significantly expands the living space, featuring a spacious and inviting family room, a second beautiful bathroom, and a third bedroom ideal for guests, a private office, or growing families. Thoughtful upgrades include an updated electrical panel, gas furnace, and central air conditioning for year-round comfort. Outdoors, the private backyard is a true retreat, boasting an expansive deck, gazebo, and firepit area, all backing onto tranquil greenspace—an idyllic setting for entertaining or quiet relaxation. (id:47351)
00 Assumption Road
Otonabee-South Monaghan, Ontario
This 3/4 acre lot offers the perfect balance between rural serenity and city convenience, making it an ideal location to design and build your dream home. Situated just 2 minutes from the city's edge, this lot offers unparalleled access to both nature and city life. The close proximity to the Trans Canada Trail means endless opportunities for outdoor activities. Easy access to the 115 and Highway 7. The topography of this lot is perfectly suited for a walkout home plan. With natural gas and hydro available at the road, you'll have the modern conveniences necessary for comfortable living. Despite its proximity to the city, this lot is nestled in a quiet area surrounded by farmland both behind and beside. This is a rare find and provides the perfect canvas to bring your vision to life. Embrace the opportunity to build your dream home and enjoy a lifestyle that offers the best of both worlds. (id:47351)
30 Church Street W
Cramahe, Ontario
Welcome to the charm of small-town living, just 20 minutes to Cobourg and 40 minutes to Belleville, in the community proudly known as the home of The Big Apple. Whether you're starting out or looking for an investment, this nicely updated detached home offers flexibility, comfort, and opportunity with two fully self-contained units! The front unit features a sun-filled living room with tall ceilings, an eat-in kitchen and modern 3pc bath with laundry on the main floor. The beautiful open staircase leads to two bedrooms on the upper level. The rear unit offers three bedrooms, an eat-in kitchen with breakfast bar, and a bright, spacious combined living and dining area, highlighted by a vaulted ceiling, accent wall, and walk-out to the deck, perfect for relaxing or entertaining. A large 4-piece bath completes the space. Each unit enjoys its own laundry, separate driveways, and individually fenced yards, offering privacy and independence for owners or tenants alike. This is a great opportunity to put down roots or invest in a welcoming small-town community. (id:47351)
44 Weber Street W
Kitchener, Ontario
Elegant and income-producing, this beautifully renovated Victorian mansion in the heart of Downtown Kitchener offers 17 fully tenanted suites with modern finishes and historic charm. Originally built in 1897 and fully converted in 1998, the property blends oversized original trim, high ceilings, and period architecture with contemporary upgrades including new kitchens, stainless steel appliances, and luxury plank flooring. The diverse unit mix4 one-bedrooms, 12 bachelors, and 1 two-bedroom caters to a broad tenant base. Situated steps from the ION LRT, Victoria Park, and the citys cultural and tech hubs, 44 Weber delivers stable rental income, strong curb appeal, and turn-key operations with no immediate capital requirements. (id:47351)
224 Mountain Road
Grimsby, Ontario
LUXURY COUNTRY ESTATE with DREAM OUTBUILDING ... Set on an exceptional 2.5 acre rural property, this STUNNING BUNGALOW, custom built in 2019, at 224 Mountain Road delivers an unmatched lifestyle! On a picturesque stretch of Grimsby countryside, the home offers 2,700+ sq ft of thoughtfully designed living space, enhanced by PANORAMIC VIEWS & an abundance of natural light streaming through oversized transom windows. The open-concept layout is anchored by a stunning living room featuring COFFERED CEILINGS & gas fireplace, creating a warm yet sophisticated focal point. Entertain effortlessly in the formal dining room, finished w/recessed ceiling & custom trim work, including crown moulding. The CHEF-IINSPIRED kitchen is both stylish & functional, showcasing QUARTZ countertops, an oversized breakfast bar island w/upgraded pendant lights, extended cabinetry, pot lights, S/S appliances, breakfast nook, and WALK-IN PANTRY w/BONUS beverage fridge. Designed w/privacy & comfort in mind, this home offers 5+1 bedRms & 5 baths, w/every bedRm enjoying ensuite or ensuite privileges. Four bedRms feature walk-in closets, while the primary retreat is a true sanctuary w/W/O to yard & SPA-LIKE ENSUITE that connects seamlessly to the XL walk-in closet. PLUS convenient MF laundry. Outdoor living is equally impressive, w/covered front porch & walk-out to covered back porch overlooking a stamped concrete patio, hot tub + BBQ gas hookup -- perfect for relaxing or entertaining. Lower level w/bedRm & full bath PLUS WALK-UP to attached TRIPLE GARAGE w/IE to mud room w/built-ins! Massive driveway accommodates 20+ vehicles PLUS DETACHED WORKSHOP w/14' ceilings, THREE bay doors, 200-amp service, EV charging R/I & plumbing R/I - PERFECT FOR CAR ENTHUSIASTS. This is a rare opportunity to secure a meticulously finished home where luxury, function & setting come together beautifully. CLICK ON MULTIMEDIA for video tour & more. (id:47351)
683 Willow Road
Guelph, Ontario
Detached 4+3 bedroom home in Guelph's desirable west end offers the ideal setting for families seeking space, comfort, and community and located just steps from Mitchell Woods Public School. The main floor is flooded with natural light and a vaulted ceiling providing an open-concept space that offers newly installed hardwood flooring with a thoughtful and functional layout with a formal living & dining room offering an excellent space for hosting family gatherings. A few steps away, the sunken family room provides a cozy retreat with a fireplace overlooking the backyard. The eat-in kitchen overlooking the backyard provides generous space with a walk-out to the patio, making outdoor dining and poolside lounging effortless. Upper floor features four (4) generously sized bedrooms and the lower level includes three (3) additional bedrooms with a 4-piece bathroom providing both versatility &flexible space for guests, a home office. or a large recreation room. This property features a fully landscaped yard, double-car garage, ample parking, and a poured concrete walkway leading to a large and private fenced backyard complete with an in-ground pool, perfect for relaxing and entertaining. This home provides an exceptional indoor and outdoor living space and just a short walk to Mitchell Woods PS and minutes from the West End Recreation Centre, Costco, Zehrs, and more. Quick and easy access to the Hanlon Parkway makes commuting effortless. (id:47351)
4996 Greenlane Road
Beamsville, Ontario
FLEXIBLE LIVING SPACE, PRIME SETTING ... Positioned along one of Beamsville's key corridors, 4996 Greenlane Road delivers a rare blend of residential comfort and future flexibility. The main floor is designed for everyday function, featuring an inviting entrance with luxury vinyl flooring and inside access to the double garage, which also offers direct access to the backyard. A convenient 2-pc bath with QUARTZ vanity sits just off the foyer. The combined living and dining room is full of natural-light, provided by XL windows on either end of the room. Opening into the kitchen - finished with UPDATED cabinetry and durable luxury vinyl flooring - with walk-out through sliding patio doors leading to a spacious, fully fenced yard complete with patio, gazebo, mature gardens and trees. The upper level provides three bedrooms and a refreshed 4-pc bath with porcelain tile and updated vanity (completed five years ago). The primary bedroom is highlighted by a massive north-facing window with a distinctive half-moon feature, while the second and third bedrooms enjoy sunny south-facing views. The partially finished basement with pot lights and large windows adds versatility. Previously used as a commercial kitchen, the basement still includes a 220-volt stove hookup and existing drains behind the walls - adding unique potential for future plans. With GC3 (General Commercial) zoning as per the Town of Lincoln zoning maps, it opens the door to a variety of potential uses for the right buyer. Additional features include minor accessibility railings, and double asphalt driveway. Located walking distance to town, steps from the new school projected to open Sept 2026, and just minutes from the QEW, scenic vineyards, local restaurants, parks, and shopping. Only 10 minutes to the Grimsby GO Station, 30 minutes to Niagara Falls and the U.S. border, and just an hour from Toronto, it's the perfect blend of small-town charm and big-city access. CLICK ON MULTIMEDIA for video tour & more. (id:47351)
76 Wellington Street S
Hamilton, Ontario
Attention investors! Dont miss this incredible investment opportunity in Hamiltons Corktown! This turnkey multi family property is ready to generate income, featuring a complete renovation in 2022 with fresh laminate flooring, three modern kitchens, two updated bathrooms and a charming wood deck. This Duplex includes cozy main level 1 bedroom unit, a spacious 3 bedroom upper level unit ad a versatile basement bachelor unit. This property has everything you need to maximize your rental potential. Whether you are a savvy investor seeking a lucrative venture or someone in search of harmonious blend of unban convenience and comfortable living. The first floor unit previously rented for $1495, upper level previously rented for $2150 and bachelor wasnt rented, so rents can be set by new owner. Tenants had paid their own electricity. (id:47351)
59 Lipscott Drive
Caledon, Ontario
* PRICED TO SELL * OFFERS WELCOME ANYTIME * 5 SPACIOUS BEDROOMS & 4 WASHROOMS Including RARE 3 FULL WASHROOMS ON THE 2ND FLOOR - IDEAL FOR MULTIFAMILY LIVING * Stunning 5 Br / 4 Wr Detached Home * Just 2 Years New * Highly Sought-After Juniper Model * 3,260 SQFT OF LUXORIOUS LIVING SPACE * PREMIUM CORNER LOT with Expansive Backyard * Upgraded Lot Backing Onto Green Space for Exceptional Privacy * Soaring 9' Ceilings & Smooth Ceilings Throughout * Bright Functional Open-Concept Layout with Spacious Mudroom * Elegant Modern Wood Staircase with Iron Spindles * EXTENSIVE UPGRADES THROUGHOUT Including Hardwood Floors, Quartz Countertops & PREMIUM TILES * Open-Concept Dining Area Perfect for Entertaining * Grand Great Room with Elevated Ceilings & Cozy Fireplace * Chef-Inspired Kitchen with Quartz Counters, Microwave Drawer, Servery, Pantry, Professional Fridge & Freezer & Walkout to Backyard * High-End Gas Stove, Built-In Fridge & Under-Counter Oven * LUXORIOUS PRIMARY RETREAT with Spa-Like 6-Piece Ensuite Featuring Body Jet Shower System * Convenient 2nd Floor LAUNDRY * Extra-Long Driveway with Parking for 6 Cars Plus Double-Car Garage * Unfinished Basement with Endless Potential * Exterior Pot Lights Enhance Stunning Curb Appeal * Family-Friendly Neighbourhood Close to Top Schools, Parks, Transit & Recreation * Quick Access to Hwy 10, Mayfield & McLaughlin * Seeing Is Believing - View 3D Virtual Tour & Floor Plan * ACT FAST - THIS ONE WON'T LAST...... (id:47351)
11310 Trafalgar Road
Halton Hills, Ontario
Exceptional detached home with a flexible multi-level layout ideal for today's modern families. Meticulously maintained and move-in ready, this home offers 4 bedrooms and 4 bathrooms, including a fully self-contained in-law/nanny suite with excellent income potential. The main home features 3 bedrooms and 3 bathrooms. The second-level in-law/nanny suite includes a private entrance, walk-out deck, full kitchen, living area, bedroom, bathroom, and in-suite laundry, with direct access from the main house as well as a separate exterior entrance-perfect for multi-generational living or rental use. Enjoy open-concept living with a chef-inspired kitchen featuring quartz countertops, ample cabinetry, and a large island with seating for six. Hardwood floors and a cozy wood-burning fireplace add warmth and style throughout. The fully finished basement offers a spacious recreation room and a spa-like bathroom with heated floors. Step into the enclosed walk-out porch, ideal for year-round BBQs and entertaining, overlooking a peaceful backyard retreat complete with a fire pit. An oversized 11' x 26' workshop provide sexcellent space for hobbies or storage. Unbeatable location across from The Club at North Halton golf course and minutes to schools, shopping, and major highways. A rare opportunity offering space, flexibility, and income potential-this is one you don't want to miss. (id:47351)
2008 - 2170 Marine Drive
Oakville, Ontario
Wake up to breathtaking, unobstructed views of Lake Ontario from this sun-drenched corner residence, ideally positioned in one of Bronte's most sought-after waterfront communities. Perfectly tailored for discerning downsizers, this home offers the rare opportunity to simplify without sacrificing space, comfort, or lifestyle-delivering a true resort-inspired experience steps from the harbour, marina, charming shops, restaurants and picturesque walking trails. A gracious entryway with tray ceiling sets the tone, leading into an elegant interior finished with wainscoting, high ceilings and hardwood flooring throughout. The spacious kitchen is both functional and refined, featuring granite countertops, tile backsplash, valence lighting and stainless steel appliances, flowing seamlessly into the open-concept eating area and main living space. Walls of floor-to-ceiling windows frame breathtaking, unobstructed views of Lake Ontario, filling the home with natural light throughout the day. Step onto the private balcony-large enough for lounging and dining-and take in panoramic lake and marina vistas that feel like a permanent getaway. A second living area, also wrapped in floor-to-ceiling windows, and a formal dining room provide flexibility for entertaining or quiet relaxation. The primary suite is a serene retreat with stunning lake views and a spa-inspired five-piece ensuite featuring dual vanities, a glass walk-in shower and a deep soaker tub. A generous second bedroom, a stylish three-piece bath with walk-in shower, and a dedicated in-suite laundry room complete the layout. Residents enjoy an exceptional array of resort-like amenities including an indoor pool, hot tub, sauna, fitness centre, tennis and squash courts, golf practice area, games and media rooms, library, art and woodworking studios, organized social activities, a lakefront clubhouse, car wash and 24-hour security. An unparalleled opportunity to embrace refined, low-maintenance waterfront living. (id:47351)
73 Gardenbrooke Trail
Brampton, Ontario
!!! RARE 56 FT RAVINE CORNER LOT WITH LEGAL WALK-OUT INCOME SUITE! Welcome to 73 Gardenbrooke Trail - an exceptional detached residence situated on a premium 56-foot frontage ravine corner lot, offering no neighbour on one side and backing onto nature with a park next door - a level of privacy and space rarely found in Brampton.This impressive home offers 3,025 sq ft of above-grade living space, plus a LEGAL 2-bedroom WALK-OUT basement apartment generating income, while still maintaining a private owner-accessible area ideal for a home office, extra-large walk-in closet, cold storage, or personal storage - the best of both worlds for end users and investors alike.The main level features a bright, open-concept layout with hardwood floors, pot lights throughout, and a modern chef-inspired kitchen with quartz countertops, stainless steel appliances, and walkout to a massive entertainer's deck overlooking the ravine - perfect for hosting or unwinding in total privacy. Upper level offers generously sized bedrooms, including one with access to a private balcony retreat.The lower level is thoughtfully designed with a self-contained legal apartment (separate entrance, kitchen, laundry, walk-out) PLUS a separate owner-only interior space, making it ideal for multi-generational living, mortgage-helper income, or work-from-home flexibility.Attached 2-car garage with extended driveway parking for up to 6 vehicles. Located close to top-rated schools, parks, transit, shopping, major highways, and all essential amenities. A turn-key, high-value opportunity combining lot size, privacy, income potential, and long-term upside - homes like this are extremely hard to replace. (id:47351)
11 Rusthall Way
Brampton, Ontario
Beautiful Bright & Spacious Freehold Town! With Parks & Schools In The Immediate Area, An Incredible Place To Raise A Family! Meticulously Maintained By Owners, 3 Bedroom, 3 Washroom House. Walking Distance To Transit, Park, Schools, Eat-In Kitchen Every Inch Has Been Cared For! Plenty Of Upgrades. Hwy 410 Around The Corner! (id:47351)
