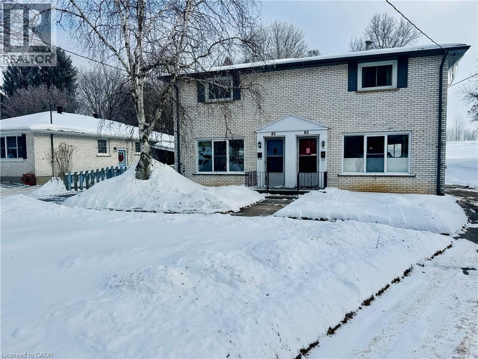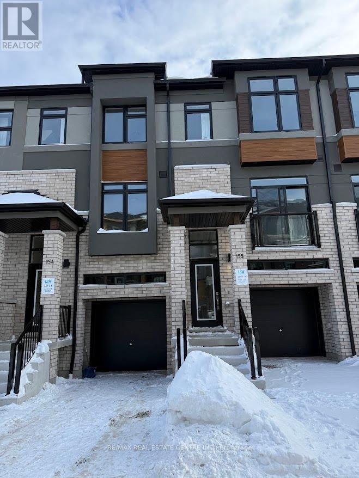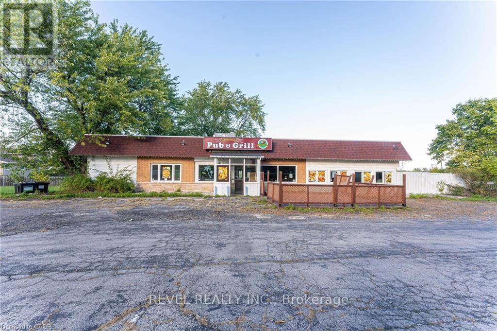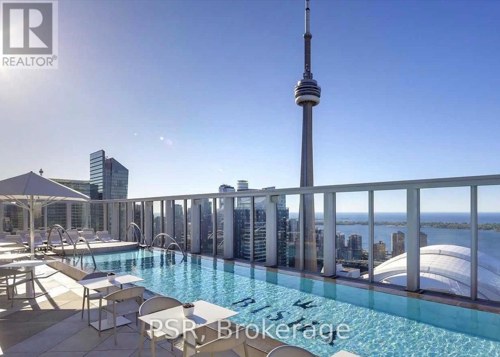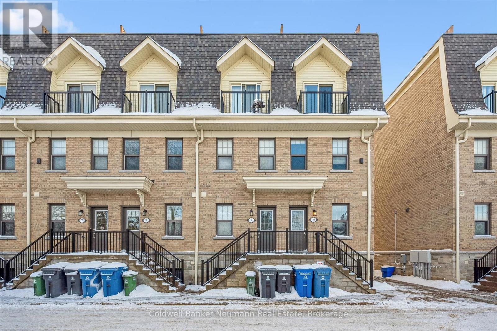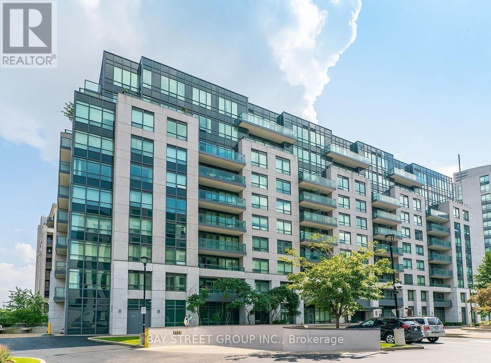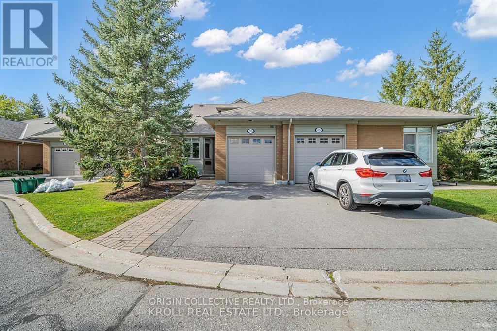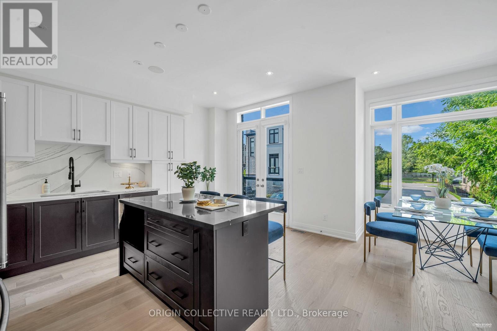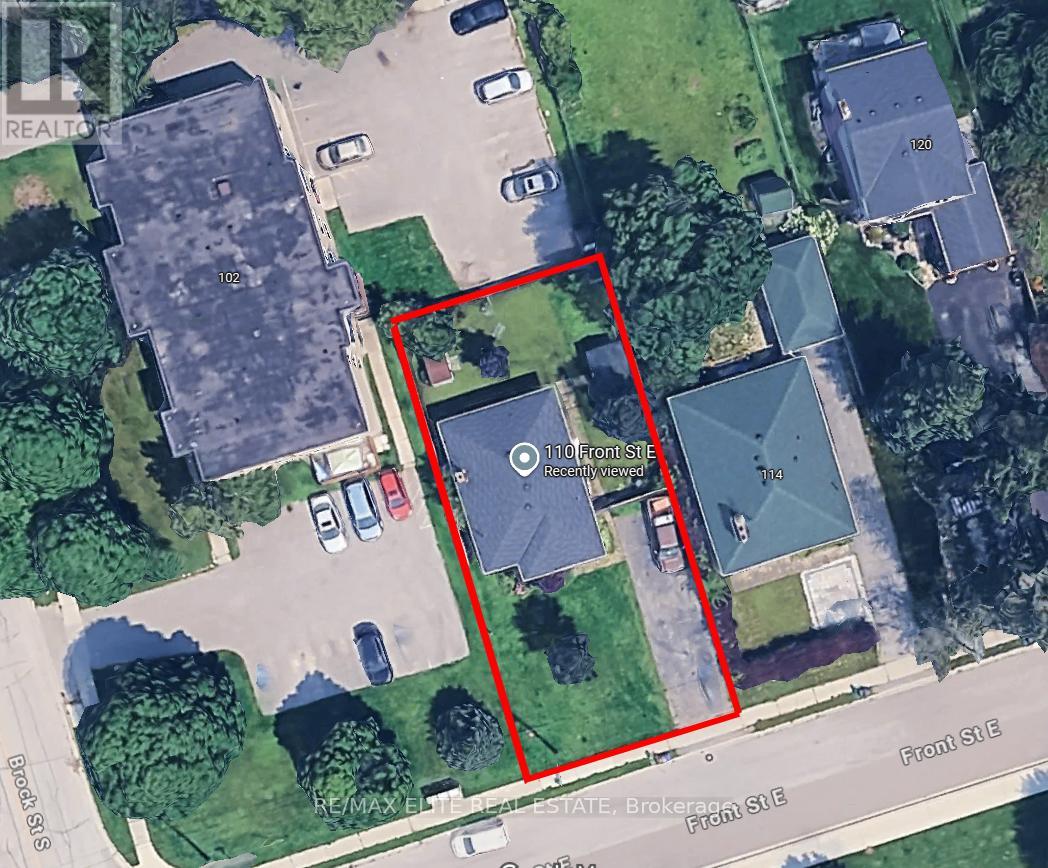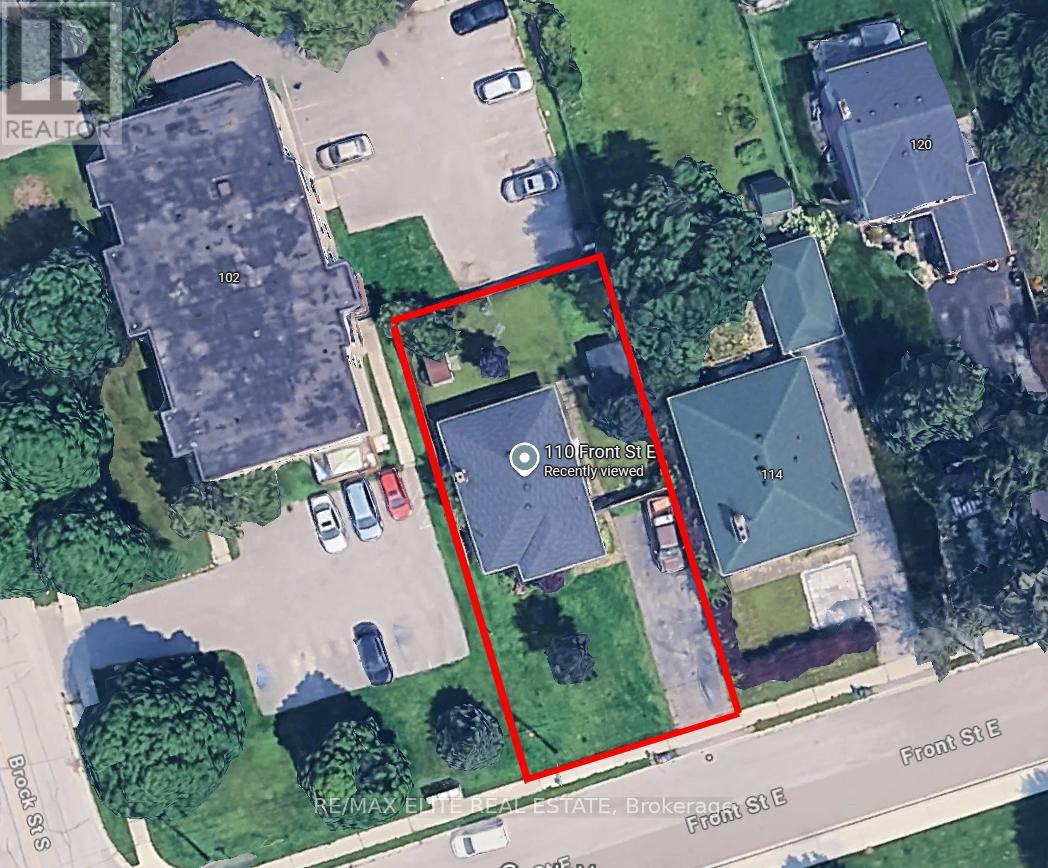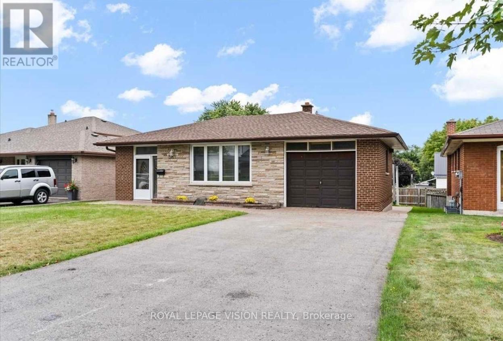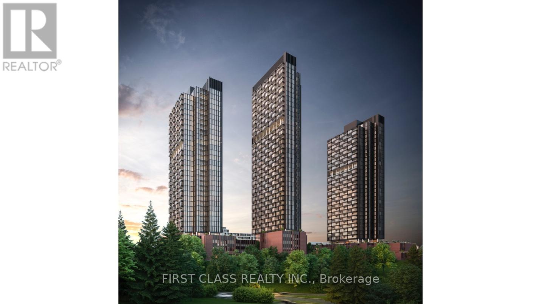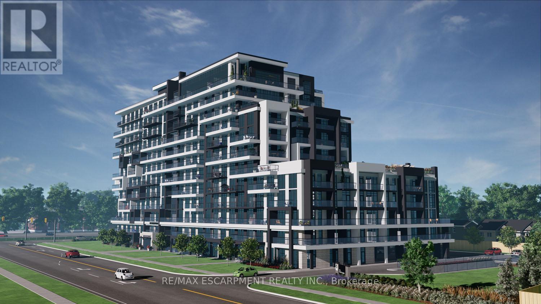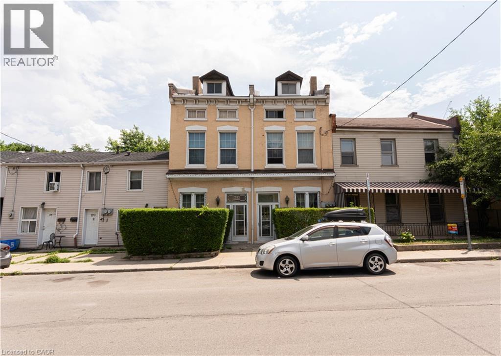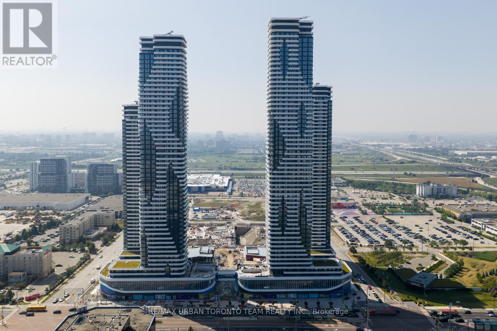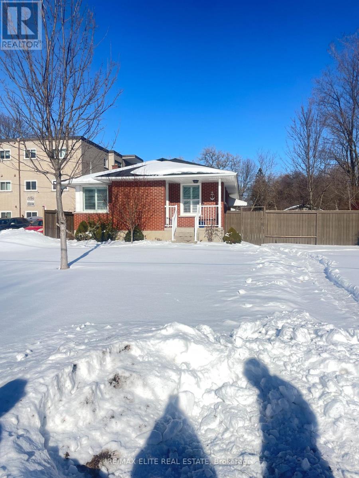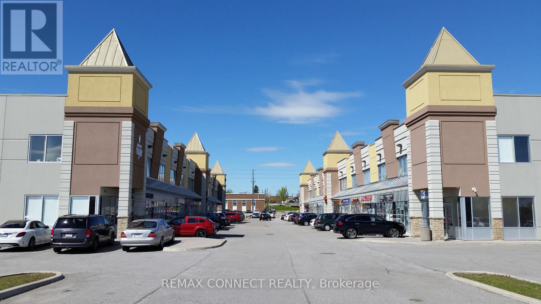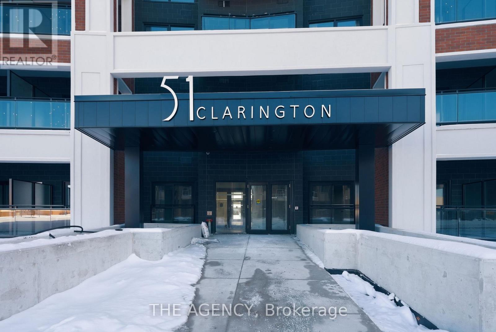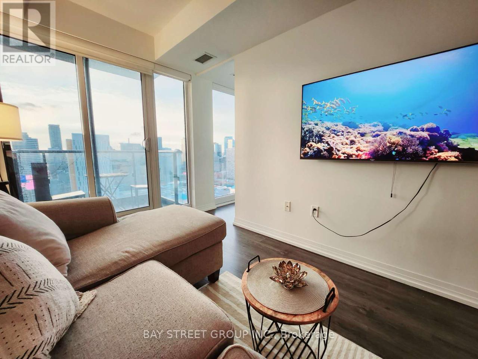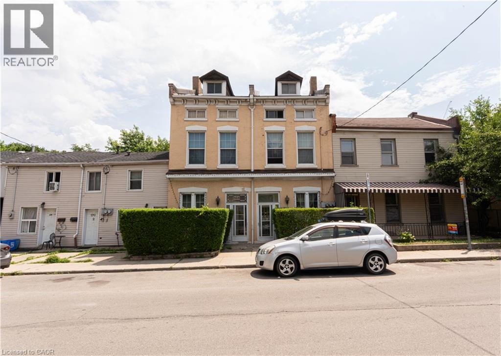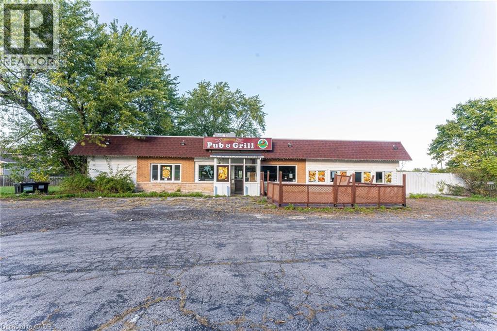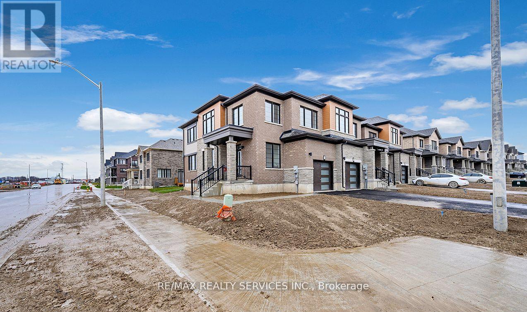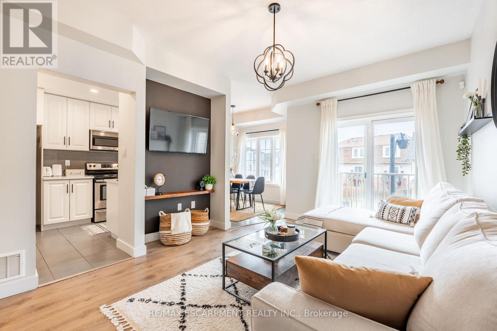85 Elm Street
Simcoe, Ontario
Two bedroom townhouse with finished basement backing onto farm field and at a dead end street. The gas furnace was replaced in 2023. Roof shingles, soffits, fascia and eavestroughs July 2019. Owned hot water tank- no rentals. Main floor features hardwood flooring and a walkout from the dinette to the concrete patio. The shed is handy for garden supplies and storage. Lots of parking. (id:47351)
155 - 660 Colborne Street W
Brantford, Ontario
Experience contemporary elegance in this stunning, brand-new, never-lived-in freehold townhouse nestled in Brantford's prestigious Sienna Woods West community. Perfectly positioned on a premium walk-out ravine lot backing serene green space, this beauty offers three generous bedrooms, 2.5 modern bathrooms, and a light-filled open-concept layout boasting 9-foot ceilings and premium upgrades throughout. Crafted by a trusted builder with handsome brick- and-stucco exteriors and a versatile walk-out basement, it features a sleek chef's kitchen complete with new appliances and window coverings installed prior to move-in, plus a primary suite with a walk-in closet, extra wardrobe space, and a private ensuite, all complemented by main-floor laundry and abundant storage. Embrace effortless living moments from the Grand River, lush trails, parks, top schools, shopping, Wilfrid Laurier University, and Highways 403/401. This exceptional rental blends sophisticated style, everyday comfort, and unbeatable value in a vibrant family neighborhood. (id:47351)
2101 - 88 Blue Jays Way
Toronto, Ontario
Welcome to the iconic Bisha Residences, offering a fully furnished 1-bedroom plus den suite in the heart of Toronto's Entertainment District. This stunning residence features 9-foot ceilings and floor-to-ceiling windows that flood the space with natural light and showcase impressive city views. The functional, open-concept layout is finished with engineered hardwood flooring throughout and a sleek modern kitchen complete with built-in appliances and granite countertops, perfect for both everyday living and entertaining. Residents enjoy 24-hour concierge service and access to world-class hotel-style amenities, including a spectacular rooftop infinity pool and lounge, catering kitchen, and ground-floor café. Everything you need is literally at your doorstep-TTC transit, top restaurants, nightlife, shopping, theatres, bars, and pubs, along with endless lifestyle conveniences. An exceptional opportunity to live in one of Toronto's most prestigious and vibrant addresses. (id:47351)
9 - 803 Gordon Street
Guelph, Ontario
Location, location, location. Just steps from the University of Guelph, Gordon Terrace is one of the most sought-after addresses for off-campus student living. This modern 4-bedroom, 4-bathroom townhouse offers three levels of well-designed space, making it ideal for both investors and University of Guelph parents planning ahead.The open-concept main floor features a bright white kitchen and open concept living area, perfect for studying and socializing. Each bedroom includes its own private ensuite bathroom, offering privacy and comfort for every occupant. In-suite laundry, one included parking space, and a private rooftop terrace further elevate this home-explaining why it's often considered one of the most desirable off-campus residences in the area.Currently leased, the property demonstrates exceptional rentability with a strong history of full occupancy. With immediate access to campus, transit, shopping, and amenities, this is a rare opportunity to secure a premium student-focused property in a prime Guelph location. (id:47351)
708 - 30 Clegg Road
Markham, Ontario
A Must-See Bright And Cozy 1 Bedroom + Dan In The Heart Of Markham Unionville. Den Can Be Treated As 2nd Bedroom. Unobstructed South View, Steps To Viva Bus, Unionville High School. Restaurants/Shopping Centre/Groceries. Minutes To Major Highway/Go Train Station. Fridge, Stove, B/I Dishwasher, Washer & Dryer, All Window Coverings, All Elfs, 24/7 Concierge, Indoor Pool, Gym, Game Room, Sauna. (id:47351)
77 Celebrity Greens Way
Markham, Ontario
Enjoy luxury living at 77 Celebrity Greens Way, an exquisite 2-BR, home with finished basement + Kitchenette tucked within Swan Lake's gated community. Enjoy resort-style amenities: indoor/outdoor pools, tennis courts, and the exclusive SwanClub overlooking Swan Lake. Enjoy lake access with walking trails from the community. Just minutes away from a local art centre. The modern kitchen, spacious bedrooms, and a private backyard make this the ultimate retreat. Conveniently located near top-rated schools, shopping, and dining. Your dream lifestyle awaits in this exclusive enclave. Act now to secure your piece of Swan Lake paradise! (id:47351)
6 Howick Lane
Richmond Hill, Ontario
Discover luxurious living in this executive end unit townhouse, nestled on a private and expansivelot in Richmond Hill's coveted 'The Avenue' townhouse enclave by ELM Developments. This residenceboasts a custom-upgraded kitchen with stone countertops and continuous stone backsplash, while theend unit location ensures abundant light. Revel in the serene seclusion of the vast lot, and relishthe exquisite touches throughout, from hardwood floors to intricate moldings. Upstairs, spaciousbedrooms offer picturesque views, complemented by spa-like bathrooms. Outdoor entertaining is abreeze with the oversized & private backyard. Conveniently located near Richmond Hill's finestamenities yet ensconced in nature's beauty, this townhouse offers an unrivaled lifestyle. Fine custom-finishes throughout with smartphone features! Finished basement with family room addsample living space. Main floor bedroom has excellent accessibility features featuring a largewalk-in closet and a private ensuite washroom. (id:47351)
110 Front Street E
Whitby, Ontario
This recently renovated 3+2-bedroom, 2 bathroom detached home in Port Whitby, situated on the corner of Front St/Brock st, presents a prime opportunity for investors and developers. Whether you're envisioning a high-performing live-work space, veterinary clinic, custom-built restaurant, or multi-unit long-term rental, this property is ideally positioned to generate strong income now and in the future. The spacious basement offers additional rental potential, providing even more ways to maximize returns. With Mixed use zoning (MU3), the possibilities are endless-live in it, rent it out, or explore various business ventures. Enjoy convenient access to Lake Ontario lakefront parks (just an 8-minute walk), community centers, shopping, and public transit, making this an ideal investment in one of Whitby's most desirable locations. Don't miss this exceptional opportunity! (id:47351)
110 Front Street E
Whitby, Ontario
This recently renovated 3+2-bedroom, 2-bathroom detached home in Port Whitby, situated on the corner of Front St/Brock st, presents a prime opportunity for investors and developers. Whether you're envisioning a high-performing live-work space, veterinary clinic, custom-built restaurant, or multi-unit long-term rental, this property is ideally positioned to generate strong income now and in the future. The spacious basement offers additional rental potential, providing even more ways to maximize returns. With Mixed use zoning (MU3), the possibilities are endless-live in it, rent it out, or explore various business ventures. Enjoy convenient access to Lake Ontario lakefront parks (just an 8-minute walk), community centers, shopping, and public transit, making this an ideal investment in one of Whitby's most desirable locations. Don't miss this exceptional opportunity! (id:47351)
Upper - 387 Fairlawn Street
Oshawa, Ontario
Welcome home to this beautifully maintained detached bungalow nestled in the desirable McLaughlin community of Oshawa. This sun-filled residence offers an inviting, spacious main floor, perfect for comfortable everyday living and effortless entertaining. The home features a spacious primary bedroom along with three additional generously sized bedrooms and 2 Full Washrooms, providing ample space for families or professionals alike. Enjoy the convenience of an unbeatable location-just steps to schools, transit, restaurants, and shopping, with quick access to Highways 401 and 407 for easy commuting. The property includes two driveway parking spaces and comes partially furnished for added comfort and flexibility. Tenant to pay 65% of utilities. A wonderful opportunity to live in a bright, well-located home in one of Oshawa's most sought-after communities. (id:47351)
2411 - 1 Quarrington Lane
Toronto, Ontario
Brand new, never-lived-in 1-bedroom suite with parking at Crosstown One by Aspen Ridge, located at Don Mills & Eglinton, just steps to the future Eglinton Crosstown LRT. Bright and modern with 9-ft ceilings, Big windows, and excellent natural light.With easy access to nearby highways (DVP) and the upcoming LRT, getting to downtown or around the city couldn't be easier. Parking & Locker included. (id:47351)
705 - 461 Green Road
Hamilton, Ontario
Modern Condo Living with Lake Views - Muse Condominiums, Stoney Creek Welcome to Muse Lakeview Condominiums in vibrant Stoney Creek! This stunning "Ivy" model on the 7th floor features contemporary design, smart-home features, and an unbeatable location just steps from Lake Ontario and the upcoming Confederation GO Station. This 1 bedroom + den, 1 bath suite features 669 sq. ft. of stylish interior living space, plus a 38 sq. ft. private balcony. Enjoy 9' ceilings, luxury vinyl plank flooring, and quartz countertops in both the kitchen and bathroom. The kitchen is complete with upgraded appliance package, backsplash and cabinets. The spacious primary bedroom includes a walk-in closet, and there's convenient in-suite laundry. Smart technology enhances daily living with app-based climate control, digital building access, energy monitoring, and enhanced security. 1 underground parking space and 1 storage locker are included. Exceptional building amenities include a 6th-floor BBQ terrace, chef's kitchen lounge, art studio, media/business room, pet spa, and more. Minutes to Confederation Park, Van Wagners Beach, scenic trails, shopping, dining, major highways, and future transit - this is your chance to lease a premium suite in one of Stoney Creek's most exciting new communities. Move-in Incentive available. Enjoy discounted rent during final building construction period. (id:47351)
166-168 Macnab Street N
Hamilton, Ontario
A 4682 square foot all brick canvas steps to James Street North offering one of the city's best walk scores! SEVERANCE OPPORTUNITY! 168 MacNab Street North presents numerous opportunities! Zoned D allowing an eternity of uses including multiple dwellings and a rooming house at highest and best use. Formerly two separate parcels with the possibility of re-severing for optimal value. This property is an investor's dream featuring soaring ceilings across all 3 floors, 6 bedrooms (13 total rooms), 4 bathrooms (2 roughed in) with several entry ways from the exterior and interior allowing for creative configuration both as independent multi units or a very attractive rooming house. Furthermore, the opportunity includes 2 second floor decks, 3 hydro meters, 2 water meters, 2 furnaces & 2 hot water heaters making HVAC distribution & utility management easier for any future landlord. A massive space with strong bones laid out properly to allow for an investor to take advantage of the by-law changes in Hamilton. Newer plumbing and electrical work throughout. *Some areas of the property are stripped back* *Deeded laneway* (id:47351)
3202 - 8 Interchange Way
Vaughan, Ontario
Festival Tower C - Brand New Building (going through final construction stages) 696 sq feet interior - 2 Bedroom & 2 bathroom, Balcony - Open concept kitchen living room, - ensuite laundry, stainless steel kitchen appliances included. Engineered hardwood floors, stone counter tops. 1 Parking and 1 Locker Included (id:47351)
110 Front Street E
Whitby, Ontario
This recently renovated 3+2-bedroom, 2-bathroom detached home in Port Whitby, situated on the corner of Front St/Brock st, presents a prime opportunity for investors and developers. Whether you're envisioning a high-performing live-work space, veterinary clinic, custom-built restaurant, or multi-unit long-term rental, this property is ideally positioned to generate strong income now and in the future. The spacious basement offers additional rental potential, providing even more ways to maximize returns. With Mixed use zoning (MU3), the possibilities are endless-live in it, rent it out, or explore various business ventures. Enjoy convenient access to Lake Ontario lakefront parks (just an 8-minute walk), community centers, shopping, and public transit, making this an ideal investment in one of Whitby's most desirable locations. Don't miss this exceptional opportunity! (id:47351)
12 - 1415 Kennedy Road
Toronto, Ontario
Exceptional Investment/Owner User Opportunity. Fully Built Out Unit In An Excellent Location. Professionally Built For Office Use, Etc - On Two Floors. Main Floor Has Reception Area, Four Offices, Kitchenette Area in The Bank & Washroom. 2nd Floor Boasts A Boardroom/Office With Built-In Kitchenette and a 2 pc Washroom. Great Exposure. Must See. Ample Parking. This Plaza Is Strategically Located at Corner Of Ellesmere Rd and Kennedy Road Just A Few Minutes To Hwy 401. Low Condo Maintenance Fee. This Unit Is One Of The Best Built Units. Many Uses Permitted. Ready To Move In. Can Be Bought For Investment or Owner User. Floor Plan Attached. (id:47351)
316 - 51 Clarington Boulevard
Clarington, Ontario
Be the first to live in this brand-new, never-occupied suite at MODO 51. Thoughtfully designed with 756 sq ft of functional space, this bright and modern 1-bedroom layout features two full bathrooms, ideal for professionals, couples, or those who appreciate extra comfort and privacy. A spacious foyer offers the perfect work-from-home nook, while the open-concept living and dining area is framed by large windows and seamless access to a private balcony - creating an effortless indoor-outdoor lifestyle. Enjoy peaceful views of the park and green space across the street from both the living area and the primary bedroom, with direct bedroom access to the balcony for added luxury. The contemporary kitchen and finishes throughout reflect the quality of a brand-new build, complemented by convenient in-suite laundry. Residents will soon enjoy premium amenities including a fitness centre, lounge, amenity space, boardroom/library, and outdoor terrace (currently nearing completion).This suite also includes rare premium parking - extra wide and long, ideally located near elevators, bike storage, and garage access. A fully enclosed, vented private locker is conveniently located beside the parking space. Situated in a highly walkable neighbourhood close to shopping, dining, parks, recreation facilities, the upcoming GO station, and major commuter routes, this home offers both lifestyle and connectivity. An exceptional opportunity for a discerning tenant seeking quality, comfort, and a well-managed building. (id:47351)
3010 - 251 Jarvis Street
Toronto, Ontario
Beautiful 2 Bedroom Corner Unit. Very Bright & Inviting Unit. North West Exposure On Higher Floor Enjoying Unobstructed City View In The Heart Of Downtown Most Exciting Neighborhood. Walking Distance To TMU, Uoft, Eaton Centre, George Brown, Shopping & Almost Everything. Stylish & Shows Extremely Well. Amazing Amenities Include Sky Lounge, Outdoor Pool, Rooftop Garden, Fitness Centre & More. (id:47351)
166-168 Macnab Street N
Hamilton, Ontario
A 4682 square foot all brick canvas steps to James Street North offering one of the city's best walk scores! SEVERANCE OPPORTUNITY! 168 MacNab Street North presents numerous opportunities! Zoned D allowing an eternity of uses including multiple dwellings and a rooming house at highest and best use. Formerly two separate parcels with the possibility of re-severing for optimal value. This property is an investor's dream featuring soaring ceilings across all 3 floors, 6 bedrooms (13 total rooms), 4 bathrooms (2 roughed in) with several entry ways from the exterior and interior allowing for creative configuration both as independent multi units or a very attractive rooming house. Furthermore, the opportunity includes 2 second floor decks, 3 hydro meters, 2 water meters, 2 furnaces & 2 hot water heaters making HVAC distribution & utility management easier for any future landlord. A massive space with strong bones laid out properly to allow for an investor to take advantage of the by-law changes in Hamilton. Newer plumbing and electrical work throughout. *Some areas of the property are stripped back* *Deeded laneway* (id:47351)
5391 King Street
Lincoln, Ontario
Power of Sale Opportunity in the Heart of Beamsville! This nearly 0.7-acre property, zoned RUC-4, presents a wide range of allowable uses with excellent potential for redevelopment. Perfectly situated in one of Niagara’s fastest-growing communities, the site is surrounded by renowned wineries, established businesses, and exciting future developments. Just 1.3 km away, a newly built 15-unit luxury apartment building highlights the area’s strong demand and growth. With prime exposure and central positioning, this is a rare opportunity to secure a versatile property in a thriving market and shape the future of Beamsville’s landscape. 20mm copper water service line from the city, septic sanitary (id:47351)
63 Iron Gate
Kitchener, Ontario
For sale: Lucrative franchised tutoring business in Kitchener & Waterloo, Ontario. This business offers a wide reach, comprehensive services from elementary to university levels, a strong track record and low overheads. It provides online and in-person learning options. Investing in this recession-resistant industry means tapping into a growing market, leveraging established branding, and maximizing profit potential with low operating costs. Training and support are provided. Don't miss this prime location opportunity for growth in the education sector. Feel free to contact me for more details. (Price Includes both Kitchener and Waterloo Territories) (id:47351)
1 Lonsdale Road W
Haldimand, Ontario
Welcome to this less then-1 year old freehold townhome in the desirable Empire Avalon community of Caledonia. With 1,570 sqft of living space, this home features an open concept floor plan and stunning stained hardwood throughout the main and second floors. Chefs delight kitchen with S/S appliances. Good size Breakfast area overlooking to backyard. The stained oak stairs add a touch of elegance, leading to three spacious bedrooms and 2.5 baths. Large windows bring in plenty of natural light, creating a bright and airy feel. Laundry on the 2nd level. The basement offers a cold cellar, while additional features include a garage door opener and air conditioning for comfort year-round. Move-in ready and ideally located, this modern townhome offers a perfect blend of style and convenience. Don't miss out! These are pictures from the old listing. Roller blinds already installed. (id:47351)
5 - 11 Stockbridge Gardens
Hamilton, Ontario
Absolutely stunning home with custom designer upgrades throughout. This 2 bedroom, 1.5 bath, plus large den home offers warmth and style from every angle. Enjoy this beautiful open and airy main floor overflowing with natural light leading to the spacious terrace plus a full size dining room. The modern white kitchen with glass tile backsplash and SS appliances makes cooking feel like a dream. Fantastic sized bedrooms with walk-in closet in primary, convenient third floor laundry, plenty of storage space, and attached garage with auto-garage door opener, allow for organization and functionality in your day-to-day living. Carpet free, perfectly cared for, immaculately maintained, and conveniently located, this home is a must see! (id:47351)
