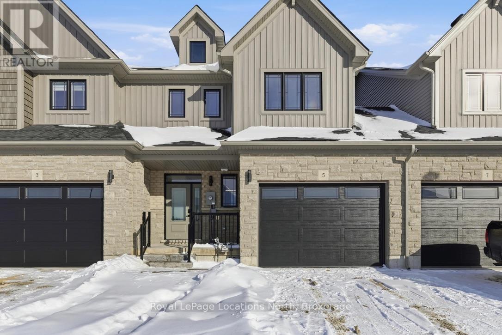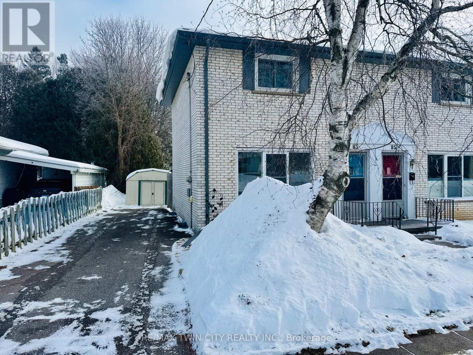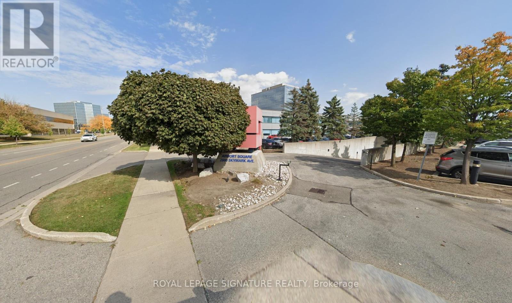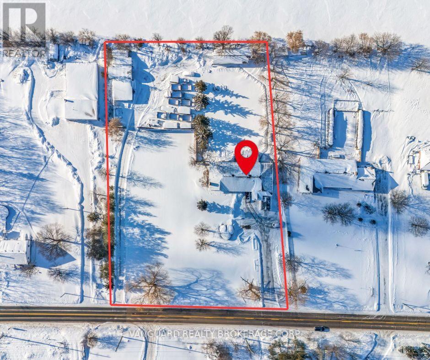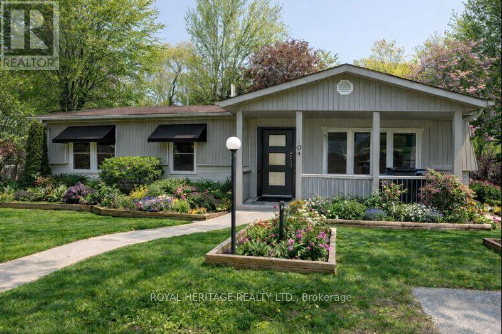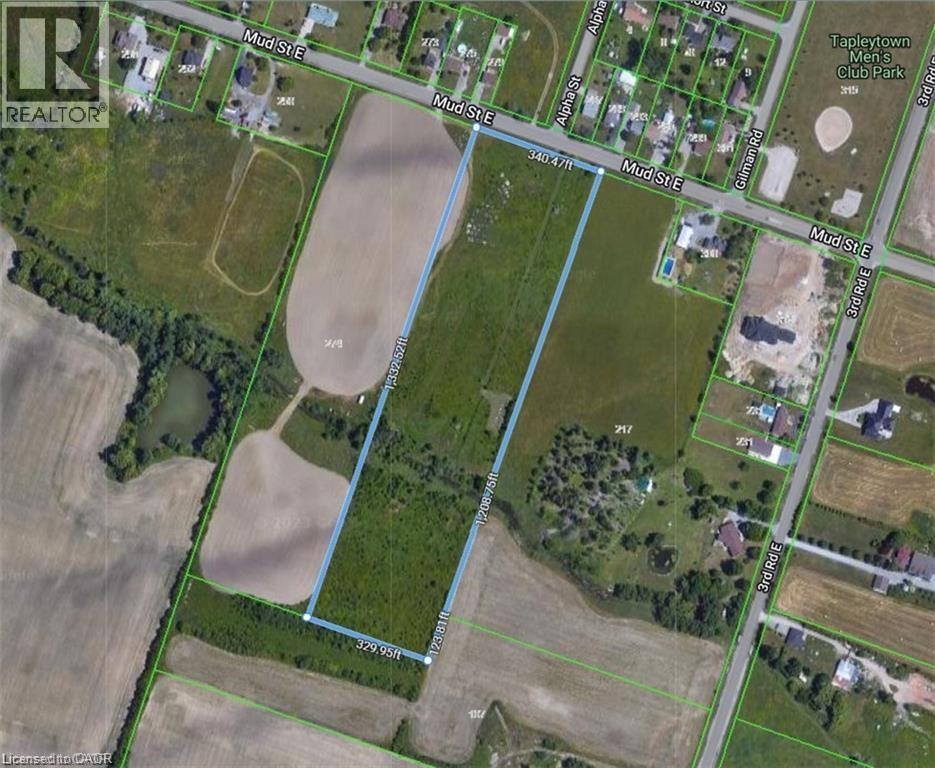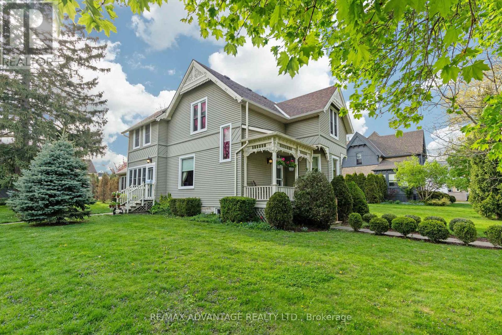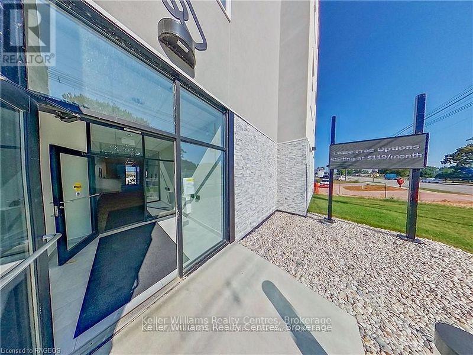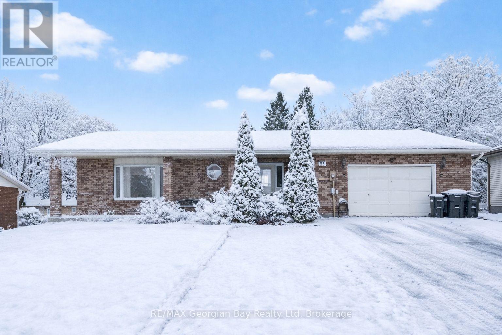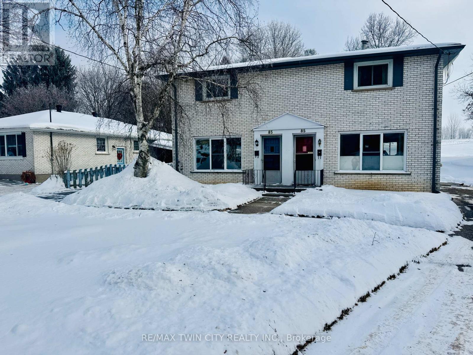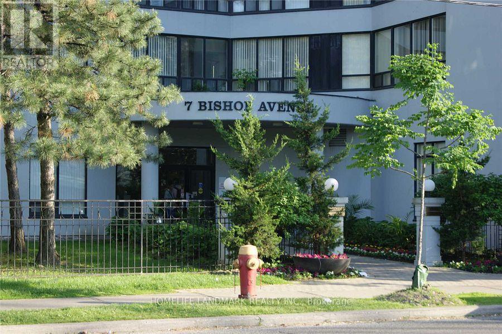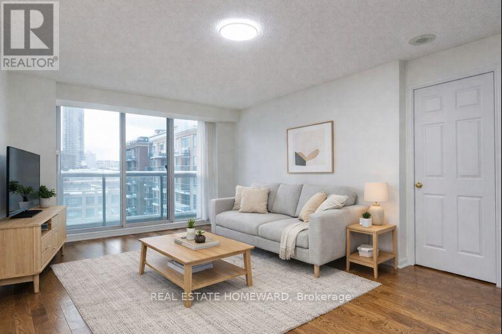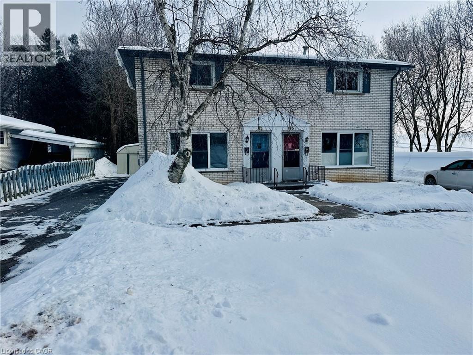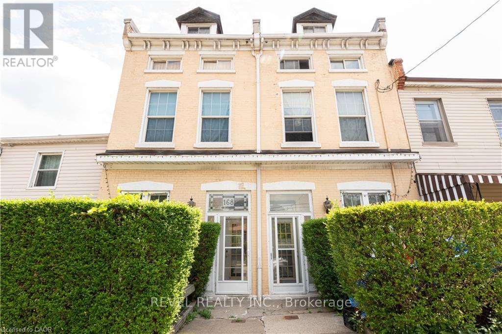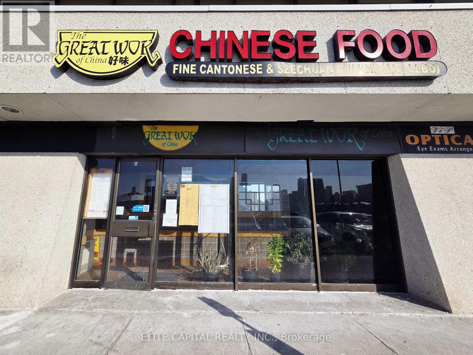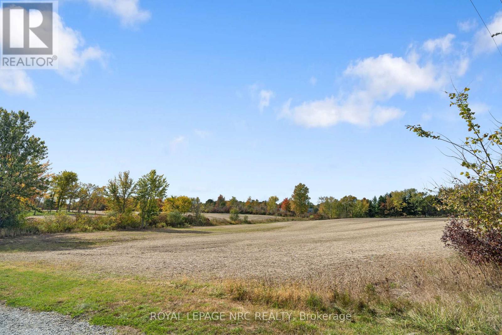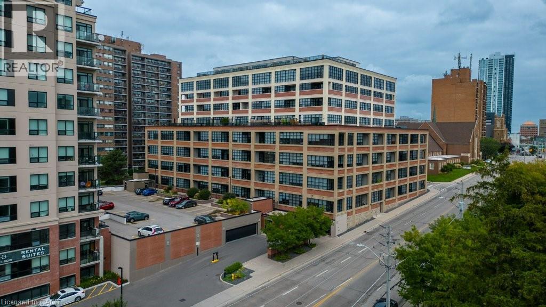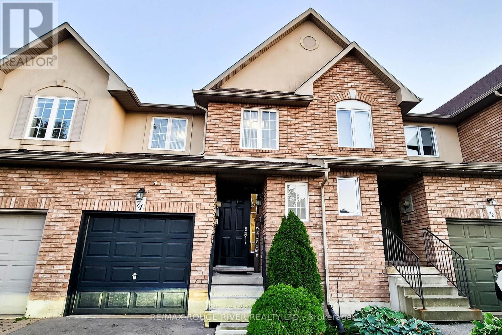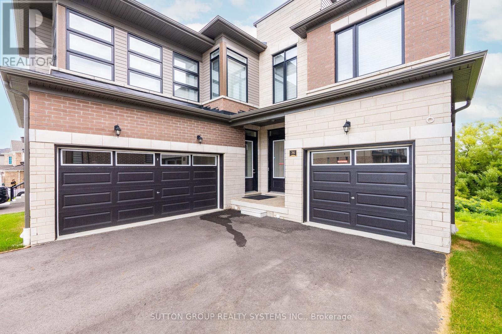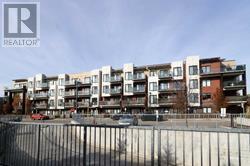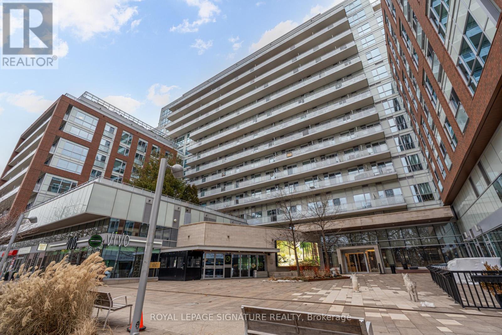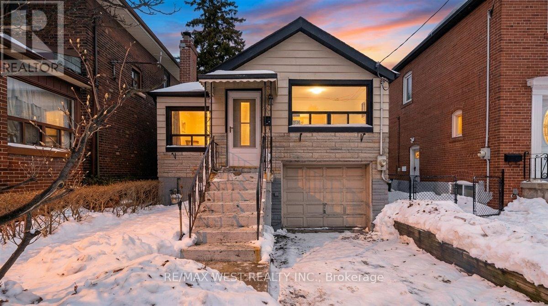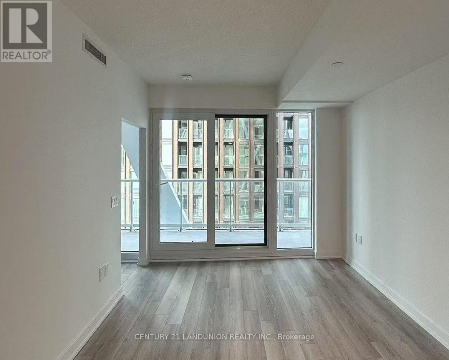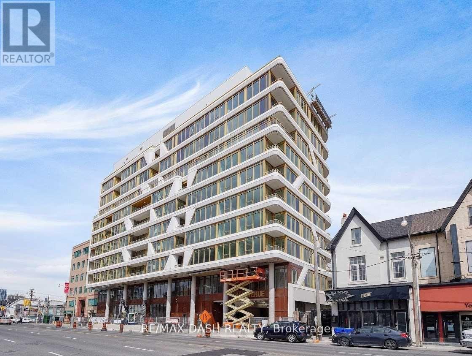5 Swain Crescent
Collingwood, Ontario
Introducing an exceptional new townhouse by award-winning Sunvale Homes, thoughtfully designed to highlight light, warmth, and natural textures. The main floor offers a flowing, open layout that feels both spacious and inviting. The kitchen is a chef's dream, featuring quartz countertops, stainless steel appliances, and a large island perfect for meal prep or casual gatherings. Just off the kitchen, the living room creates a cozy yet sophisticated space, anchored by an electric fireplace that make it ideal for relaxing or entertaining. The dining area, positioned adjacent to the living room, provides ample space for family meals or dinner parties. Upstairs, a custom staircase in warm white oak leads to a thoughtfully arranged second level. The primary suite is a serene retreat, with a sun-filled bedroom, walk-in closet, and a spa-inspired ensuite boasting a double white oak vanity, quartz countertops, and a glass-enclosed shower with striking green tiles. Two additional bedrooms, a chic 4-piece bath, and convenient upper-level laundry complete this level. With its nature-inspired design, abundant natural light, and elevated finishes, this home presents a fresh, modern take on luxury living. The backyard is fully sodded and fenced, (deck not included) with front landscaping and driveways scheduled for summer completion. Fully enrolled in the Tarion warranty, this is the Forest Model. Common element fee: $186.62. (id:47351)
83 Elm Street
Norfolk, Ontario
Beautiful semi-detached home has been completely updated with new trim, lighting, doors, carpeting and life-proof vinyl flooring throughout. The bright new kitchen features new SS fridge & stove, a tiled backsplash, and a view of the backyard. The freshly renovated washroom features a subway tiled tub surround. The laundry area is tucked at the rear of the basement includes washer and dryer. Further development potential with good sized windows. Walk out from the dining area to a concrete patio. Good sized backyard backs onto farmer's fields. Spacious shed for additional storage. (id:47351)
5-102 - 2600 Skymark Avenue
Mississauga, Ontario
Flexible Term Of Tenancy. Step Into A Move-In-Ready, Ground-Floor Office Space (No Elevators Needed!!) In Mississauga's Airport Corporate Centre. Two Dedicated Parking Spots Plus Plenty Of Free Visitor Parking, With Additional Short-Term Parking Options Available. Bright, freshly painted office space designed for practical use. Four private offices, large open hall for teamwork, reception area, and kitchen-all ready for immediate use with no renovation needed. Modern layout with new vinyl flooring and professional lighting offers a clean, professional look without extra cost. (id:47351)
8070 Hornby Road
Halton Hills, Ontario
Exceptional investor opportunity with live/work potential. This rare offering features approximately 3,500 sq. ft. of versatile living space with 5 bedrooms and 4 bathrooms, ideal for multi-use or value-add strategies. The property includes two separate legal driveways allowing direct rear-yard access to a heated ~1,000 sq. ft. workshop, well-suited for commercial, storage, or operational use. Strategically located just one minute from Highway 401, the site offers outstanding logistical access and future industrial zoning potential, making it an excellent candidate for redevelopment, business use, or long-term appreciation. (id:47351)
104 Linden Lane
Innisfil, Ontario
Welcome to 104 Linden Lane, a beautifully renovated Monaco Model set on a premium lot with pond in Innisfil's highly sought-after Sandycove community. Fully updated in 2023 with over $130,000 in upgrades, this move-in-ready home offers effortless one-level living in a vibrant, amenity-rich neighbourhood. The thoughtfully designed layout features a bright, freshly painted interior with newer luxury vinyl flooring, an updated kitchen with stainless steel appliances that opens to a spacious formal dining room. Relax in the expansive living room with oversized windows and a cozy gas fireplace, or unwind in the sun-filled family room with bay windows, a second gas fireplace, and a walkout to the screened-in deck overlooking the tranquil pond. Two generous bedrooms include a primary suite with a walk-in closet and private three-piece ensuite, plus a full four-piece main bath for added comfort. Enjoy beautifully landscaped perennial gardens, a covered front porch, and a custom shed for extra storage. Sandycove offers exceptional amenities including multiple community center's, heated in-ground pools, event halls, and shuffleboard courts. Just a short walk to Sandycove Mall with shops, dining, and services, and only minutes to Lake Simcoe, Friday Harbor, Innisfil Beach Park, Barrie Marina, and Innisfil's charming downtown. (id:47351)
0 Mud Street
Hamilton, Ontario
Approx 10.01 acres of flat clear land. Custom homes being built in this area. Ideally located in growing area on Stoney Creek Mountain near Upper Centennial Parkway. Quick access Upper Centennial Parkway & Red Hill Parkway for QEW to Toronto & Niagara as well as Stoney Creek big box stores, the Linc for Ancaster big box stores including Costco & Rymal Road shopping including Walmart. Buyer to do their own due diligence including their intended use. Great opportunity!! (id:47351)
32 St Andrew Street S
St. Marys, Ontario
Absolutely stunning 3 bedroom 1 1/2 storey home in the wonderful town of St. Marys! Prepared to be amazed by this breathtaking century home. Old world charm and character throughout. 12 inch + baseboards with coffered ceilings- they just don't make them like this anymore! Beautifully updated eat-in kitchen with newer cabinetry, newer lighting, newer dishwasher. Multiple sitting/ family rooms on the main floor with newer gas fireplace. Other upgrades include newer windows, shingles. Three large bedrooms on the second floor with an incredible ensuite! Large detached garage is ideal for storing all of your toys, loft storage on second floor of garage as well. Step outside and enjoy your morning coffee surrounded by greenery and mature trees. Spend the day outdoors admiring the surroundings or gardening. There is so much to admire in this lovely home. (id:47351)
105 - 1020 Goderich Street
Saugeen Shores, Ontario
Attention investors and business operators. Welcome to Powerlink, Bruce County's premier office condominium offering exceptional visibility, strong returns, and low maintenance ownership.Unit 105 is a 151 sq. ft. main floor office with excellent highway exposure, ideal for professionals looking to establish a strong business presence or investors seeking reliable income. The unit is currently tenanted on a term gross lease at $750/month, delivering an approximate 12% cap rate. Powerlink's in-house rental program makes ownership simple, and utilities are included in the condo fees, keeping operating costs low and predictable. Located in Saugeen Shores near Bruce Power, Powerlink offers unmatched exposure, modern finishes, 24/7 secure access, centralized reception, boardroom access, and a third-floor residents' lounge. Efficient floor plans and proximity to key industries make this an ideal long term investment. Additional units 104 and 106 are also available at $49,900 each, with a multi-unit purchase discount available. A rare opportunity to invest in one of Bruce County's most visible and innovative office developments. (id:47351)
93 Edward Street
Penetanguishene, Ontario
Custom All-Brick Beauty in a Prime Penetang Location! This impressive 2,000+ sq ft finished home offers 3+ bedrooms and 3 bathrooms, ideal for a growing family. The gourmet kitchen features a centre island and overlooks a bright dining and living area, with a walkout to the sunroom and oversized deck-perfect for hosting family and friends. Enjoy an oversized garage, interlock driveway, and a fully fenced yard for added privacy. Located within walking distance to downtown amenities, parks, and the beautiful shores of Georgian Bay. Additional highlights include gas heat, HRV and a well-designed layout with plenty of space to live, work, and relax. A must-see family home in a highly desirable neighbourhood! (id:47351)
85 Elm Street
Norfolk, Ontario
Two bedroom semi-detached with finished basement backing onto farm field and at a dead end street. The gas furnace was replaced in 2023. Roof shingles, soffits, fascia and eavestroughs July 2019. Owned hot water tank-no rentals. Main floor features hardwood flooring and a walkout from the dining room to the concrete patio The shed is handy for garden supplies and storage. Lots of parking. (id:47351)
2213 - 7 Bishop Avenue
Toronto, Ontario
Beautiful Condo Unit On The 22nd Floor With Large Balcony Located At Yonge And Finch. Open Concept And Bright Layout Offers Spacious Living. Amenities: Underground Access To Finch TTC Subway Station, Viva, Go Transit And YRT, Sauna, Squash Court, Indoor Swimming Pool, Guest Suites, etc. Nearby Stores Steps Away Include: Starbucks, Metro, Shoppers Drug Mart, Parks, Schools, Restaurants And Many More Shops. Note: Photos Are When The Unit Was Vacant - Currently Tenanted. (id:47351)
1111 - 109 Front Street E
Toronto, Ontario
Incredible location, at Toronto's historic St Lawrence Market! 97% Walk Score, almost everything is within an easy stroll. One of the greatest indoor food markets in the world is across the street. Immediately south is the Residential neighbourhood & park, The Esplanade, providing a quiet walk over to the Distillery District. Going west, you can reach bustling Yonge St in 3 short blocks. Union Station is a mere 950 metres away. The condo faces the inner and tranquil garden courtyard, away from the hum of downtown. 2 Bedroom split design, with 2 full Bathrooms, separate kitchen with an easy pass through to the Dining & Living Room. 855 Sq Ft makes for a liveable and roomy downtown oasis that's near almost everything yet is a quiet retreat when you are done for the day. (id:47351)
83-85 Elm Street
Simcoe, Ontario
83 Elm & 85 Elm Street. Great opportunity to buy two x 2 bedroom semi-detached homes with separate titles. 83 Elm has been renovated with new kitchen, bathroom, trim, lighting , doors, carpeting, life-proof vinyl flooring and has been freshly painted. 85 Elm has hardwood floors on the main level, and a finished recreation room. The gas furnace was replaced in 2023. Roof shingles, soffits, fascia & eaves July 2019. Both hot water tanks are owned. No rentals. Backing onto farmer fields and at a dead end street. (id:47351)
166-168 Macnab Street N
Hamilton, Ontario
A 4682 square foot all brick canvas steps to James Street North offering one of the city's best walk scores! SEVERANCE OPPORTUNITY! 168 MacNab Street North presents numerous opportunities! Zoned D allowing an eternity of uses including multiple dwellings and a rooming house at highest and best use. Formerly two separate parcels with the possibility of re-severing for optimal value. This property is an investor's dream featuring soaring ceilings across all 3 floors, 6 bedrooms (13 total rooms), 4 bathrooms (2 roughed in) with several entry ways from the exterior and interior allowing for creative configuration both as independent multi units or a very attractive rooming house. Furthermore, the opportunity includes 2 second floor decks, 3 hydro meters, 2 water meters, 2 furnaces & 2 hot water heaters making HVAC distribution & utility management easier for any future landlord. A massive space with strong bones laid out properly to allow for an investor to take advantage of the by-law changes in Hamilton. Newer plumbing and electrical work throughout. *Some areas of the property are stripped back* *Deeded laneway* (id:47351)
377 Burnhamthorpe Road E
Mississauga, Ontario
Once in a lifetime Opportunity! Now's your chance to run a large full service high volume 3139 square foot restaurant located at Central Parkway Mall. Positioned as a dominant retail hub, this property is anchored by industry-leading flagship stores such as McDonalds, food basics and many more, ensuring a robust and steady flow of necessity-driven consumers. Strategically located in a high-traffic civic hub, this property benefits from the constant activity generated by the adjacent Mississauga Valley Community Centre and surrounded by local schools plus it's conveniently located 5 minutes from the 403 and 7 minutes from the 401. Currently operating as an Chinese cuisine, equipped with a fully built-out commercial kitchen, including 2 double basket floor-standing fryers, heavy-duty commercial gas range with 6 open burners, 6 commercial wok range with multiple high-BTU burners and integrated water faucets, xl walk in freezer, refrigeration and many more! Seating capacity for up to 144 guests with LLBO. Do not miss this chance! (id:47351)
V/l Regional 27 Road
Wainfleet, Ontario
Located in the heart of rural Wainfleet, this 5.49-acre parcel of cleared land offers a rare opportunity to build your dream home in a tranquil, private setting, surrounded by executive homes. Located on a paved road just steps from Victoria Avenue (Hwy #24), this property provides easy access to the Q.E.W., making commuting a breeze while still allowing you to enjoy the serene beauty of rural life. This property is conveniently situated near multiple municipalities in the Niagara Peninsula, offering quick access to shopping, dining, and entertainment options. Just a 15-minute drive from Long Beach, you'll be able to enjoy the stunning shoreline of Lake Erie, while the Peace Bridge is only 50 minutes away, providing access to the US for shopping or flights from Buffalo. Currently leased and farmed, the property benefits from Farm Property Tax Credit status. Hydro is available at the lot line. Buyers are encouraged to perform due diligence regarding zoning, building permits, and other relevant fees. Whether you're looking to continue farming, land bank for future development, or take advantage of this prime property to build your ideal home, this versatile land offers endless possibilities. With its peaceful location, ample space, and convenient access to key amenities, this is the perfect canvas for your future plans. (id:47351)
112 Benton Street Unit# 115
Kitchener, Ontario
What an affordable unit with lots of living space! Welcome to Arrow Lofts, where heritage charm meets modern living, and where tenants get the rare mix of space, style, and convenience without the Downtown noise. This CLEAN CLEAN CLEAN 2-bedroom, 2-bath unit is a standout for anyone looking to rent in the heart of DTK. Inside, you’ll find soaring ceilings, large windows, and that classic loft character Arrow Lofts is known for. The open-concept living area with a walkout to a covered balcony gives you room to breathe and space to entertain. The kitchen offers a smart, functional layout with plenty of storage and counter space. It’s the kind of space that feels good the moment you walk in. Great price and lots of living space! The primary bedroom includes its own full 3-piece bath and walk-in closet. The second bedroom, complete with a convenient Murphy Bed, is flexible, ideal for an office, or guest space. The second 4-piece bathroom is a true bonus to have. You also get one underground parking spot, an absolute win to have so close to the core. Location-wise, you can’t beat it! You’re minutes from downtown Kitchener, steps to the LRT, and close to shopping, restaurants, tech offices, trails, Victoria Park (Willow River Park), all the DTK events & festivals and everything that keeps the city moving forward. Arrow Lofts residents also enjoy amenities such as a fitness centre, sauna, rooftop patio, games room, and meeting room, classic comforts with a modern edge. If you’re looking for a rental that’s walkable, stylish, and functional, this unit deserves your attention. (id:47351)
74 Meadow Wood Crescent
Hamilton, Ontario
Welcome to this gem of a home in the heart of Stoney Creek Mountain, Hamilton! This bright and beautifully maintained freehold property boasts a smart, functional layout designed for modern living. The main floor features a spacious living area perfect for family time, and a modern, updated kitchen complete with stainless steel appliances and ample counter space. The adjoining dining area is ideal for everyday meals or entertaining guests. Upstairs, you'll find three generously sized bedrooms. The oversized primary suite includes a luxurious 4-piece en-suite and a large walk-in closet for your perfect private retreat. The fully finished basement offers a large recreational space, perfect for movie nights, playtime, or even a home gym. Step outside to a charming backyard, ideal for summer BBQs and outdoor gatherings. Located close to highways, schools, restaurants, parks, and public transit, this home truly has it all. Don't miss your chance to own this exceptional property. Book your showing today! (id:47351)
34 Mears Road
Brant, Ontario
Presenting A Phenomenal 4 Bedroom Detached Home Sitting on a Ravine WALK-OUT Lot With 50'x104' Lot Size Built in 2024. It is Ideally Nestled in a picturesque, nature-rich setting, renowned for its natural beauty and outdoor pursuits right from your doorstep. Meticulously Kept This Home Boasts Over 3400 Sq Ft of Living Space With Tons of Builder Grade Upgrades Including 10 Ft Ceiling on Main Floor, 9 Ft On 2nd Floor & The Basement. Elevate Your Culinary Experience With an Upscale Eat-In Kitchen With A WOW Factor, equipped with Top-of-the-line Built-in Stainless Steel Appliances [ Gas Stove Cook-Top, Built-In Wall Oven-Microwave-Dishwasher-Chimney Style Exhaust Fan [1000 CFM ]] Custom Drawers, Built-In Pantry Wall, Pots & Pans Drawers, Porcelain Floor-Tile, Marble Backsplash, Spice Pull-Out Drawers, Undermount Sink , A Massive Centre Island With Extended Quartz Countertop & Last but Not the Least, Custom Cabinetry Extending Gracefully To The Ceilings Imparting An Undeniable Sense Of Grandeur & Sophistication. Walk Out To The Custom-Built Deck amidst the serene wooded treeline, lush greenery, and the calming symphony of nature, you can savor your morning coffee or effortlessly host friends and family for unforgettable moments.Elegance Extends Upstairs, With Extended 9 Feet ceilings, The Primary Suite is A Sanctuary Of Comfort & Relaxation with breath-taking Ravine Views. Two Expansive Walk-In Closets & Spa-Inspired Ensuite Featuring His-and-Her Sinks, A Deep Soaker Tub, A Glass-Enclosed Shower & High-End Finishes. Each Additional Bedroom Offers Ample Sunlight & Premium Finishes Making Every Room Feel Like A Personal Suite. Discover untapped potential in the spacious, unfinished walk out basement, offering limitless possibilities for customization and expansion. Overall This home Offers All Your Desired Features Including The Ground Floor Home Office + Take In To Account Its Ideal Location As a " A Haven For Outdoor Enthusiasts " & You Got Yourself "A Dream Home". (id:47351)
113 - 5035 Harvard Road
Mississauga, Ontario
Amazing Spacious 2 Bedrooms, 2 Bathrooms Condo Offers a Modern Open Concept with Large living and dining areas, Ground Floor Unit With Own Private Back Door Access! California Shutters. 4 Seater Island Compliments Sleek Kitchen With Tons Of Cupboard Space . Terrace Facing The Quiet Complex To Relax On ! 4 Closets + Linen Closet & Laundry Room Enjoy The Perks Of Low Rise Condo. Best Schools In The Area. New comer and Student welcome!! (id:47351)
836 - 1830 Bloor Street W
Toronto, Ontario
Ideally located in the most sought after neighbourhood in Toronto across from High Park, just steps to the subway, restaurants, cafés, and shops, with easy access to Bloor West Village and The Junction. Enjoy a perfect balance of city living and nature with High Park at your doorstep, offering scenic walking trails, seasonal activities, and iconic cherry blossoms each spring. Spectacular 1-bedroom corner suite offering and an abundance of natural light entering from floor to ceiling windows. Beautifully designed open-concept layout with a spacious living area, high-end finishes, and nine-foot smooth ceilings for a bright, modern feel. The contemporary kitchen features a large island with seating, and opens to a private balcony, ideal for entertaining. This well-appointed suite offers excellent privacy and quiet enjoyment. Parking and locker included. Situated in a Daniels-built luxury residence directly across from High Park, featuring world-class amenities including a fully equipped gym, yoga and Pilates studio, saunas, rock climbing wall, theatre room, party and games rooms, rooftop terrace and sun deck, fireside lounge with BBQs, dog and bike wash stations, visitor parking, and 24-hour concierge service. (id:47351)
44 Seventeenth Street
Toronto, Ontario
**Best priced detached property in all of Etobicoke!** Attention builders, renovators, or buyers looking for a project to make their own. Located in the sought-after New Toronto neighbourhood, this solid detached home sits on a 25 ft x 100 ft lot and offers a rare private drive with two tandem parking spaces plus a garage. Enjoy incredible flexibility for future expansion without sacrificing parking. Even more rare for the area is direct garage access into the home, along with a basement featuring a separate entrance. The basement includes 1 bedroom and 1 full bathroom with fireplace, offering excellent potential for rental income or extended family living. The split-2 bedroom floor plan includes a primary bedroom elevated above the garage, offering added privacy. Well loved and ready for its next vision, this property is full of potential for those looking to renovate, customize, or build their dream home. Located on a quiet street just steps to the lake, parks, schools, Humber College (excellent rental potential), and local shops along Lake Shore Boulevard West. Priced to sell. Offers anytime! (id:47351)
2711 - 230 Simcoe Street
Toronto, Ontario
Experience the pulse of downtown Toronto in this bright 1-bedroom condo at the highly coveted Artists' Alley. Perfectly blending sophisticated design with an unbeatable location, this residence is the ideal sanctuary for working professional or students. Steps to Subway Station, U of T, OCAD University, City Hall (id:47351)
801 - 151 Avenue Road
Toronto, Ontario
Live At The Luxurious Avenue 151 Yorkville Condos! Brand New And Never Lived In, Bright And Spacious, Open Concept, Floor To Ceiling Windows, Large Split 2 Bed, 2 Baths Layout. Sun Fill Living/Dining And Kitchen, Oak Hardwood Floors, Bosch Panel Ready Appliances, Art Master Piece Architecture, Stone Counter Tops, Island In Kitchen With Wine Fridge. Tenant To Pay Hydro And Water - Enercare. One Parking And One Locker Included (id:47351)
