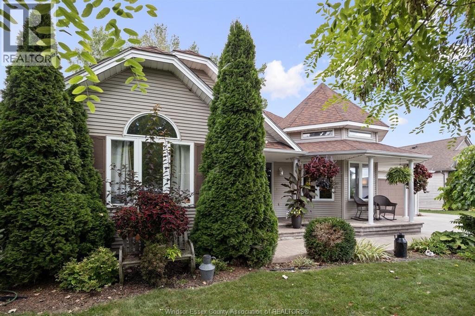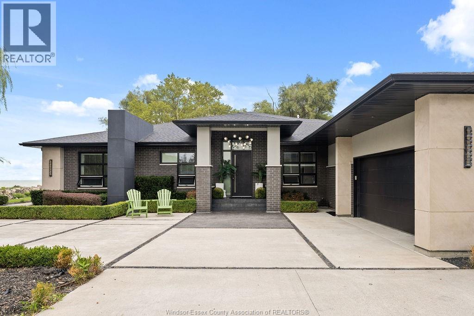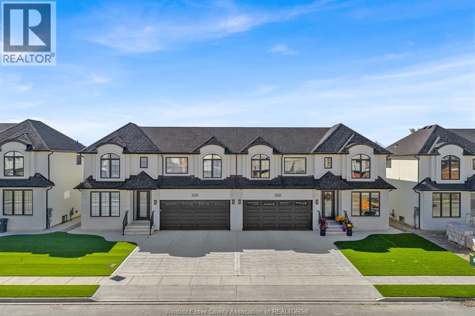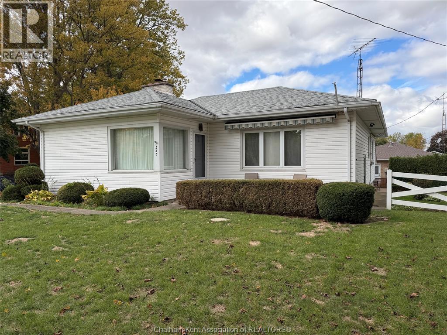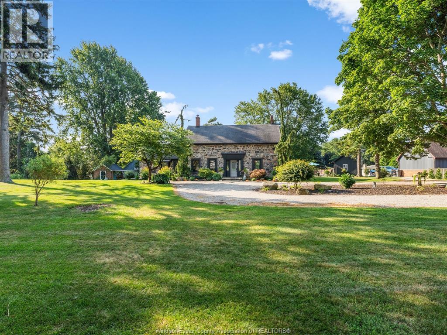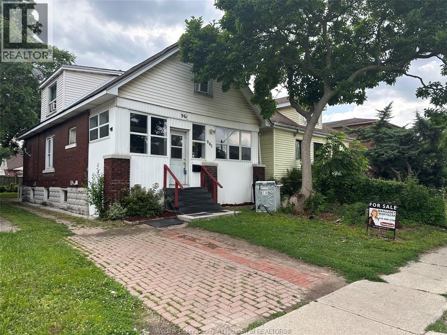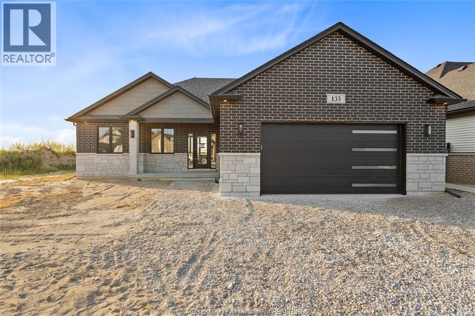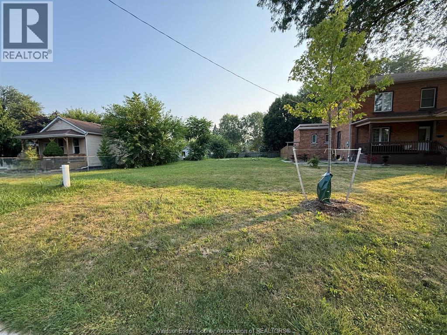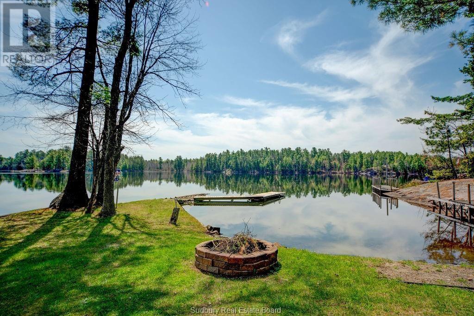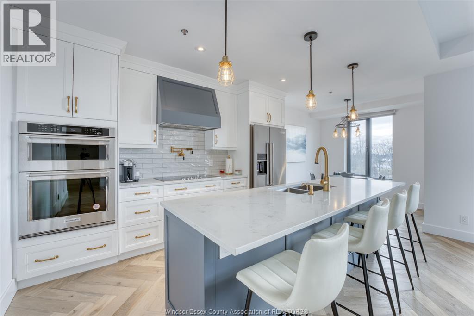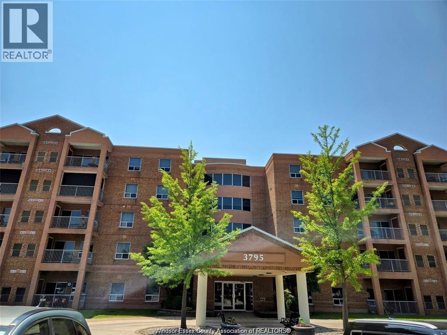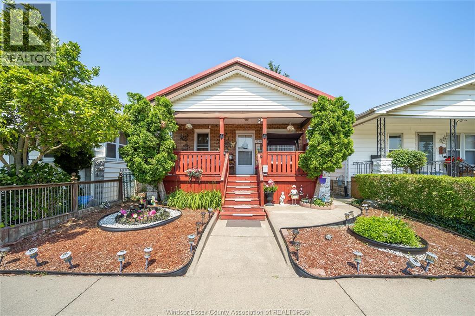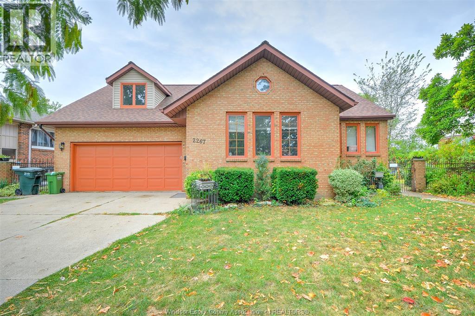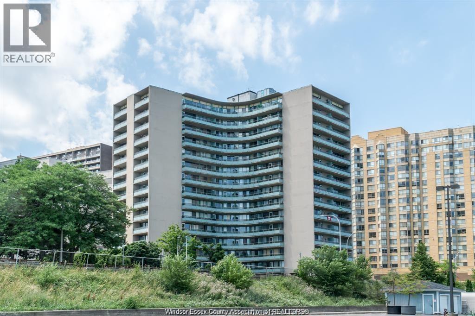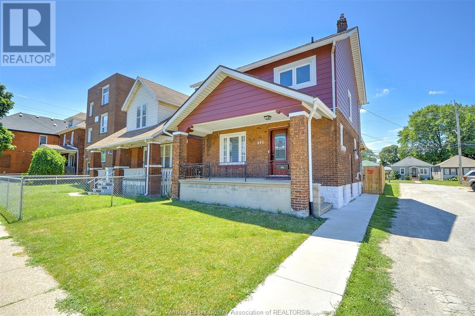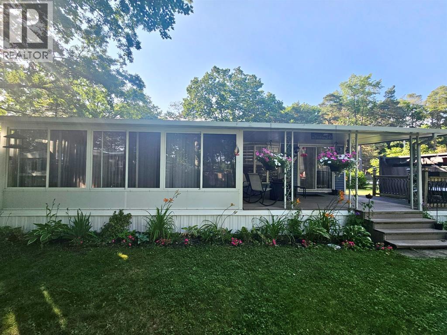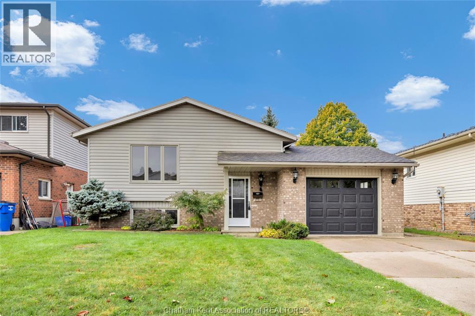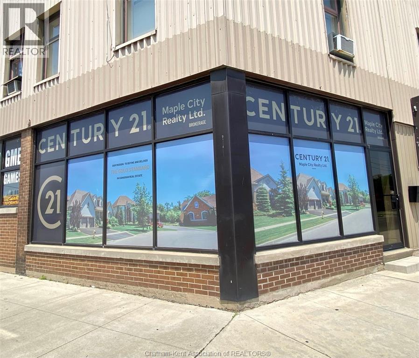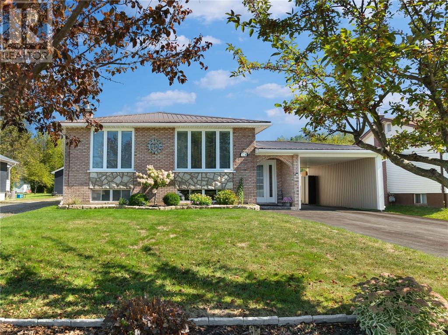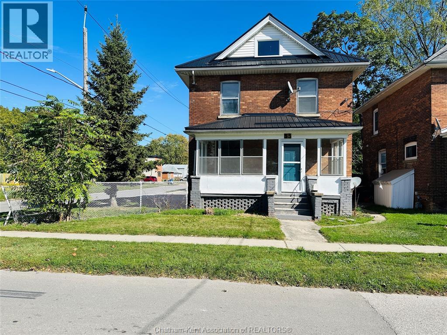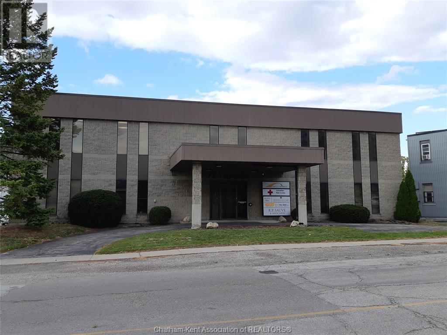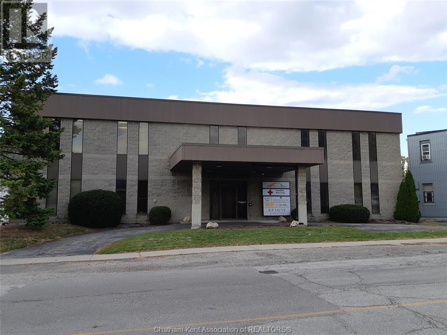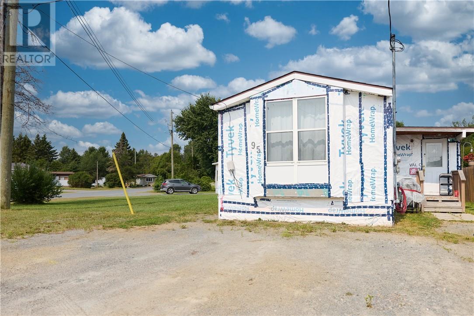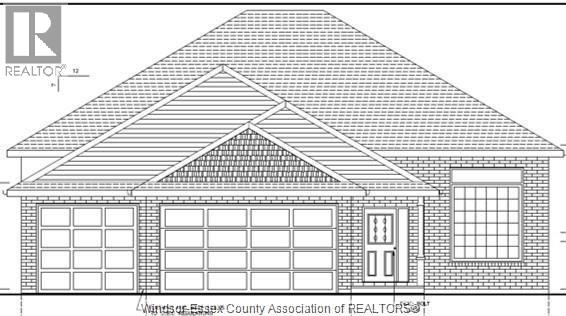68 Willow Beach Road
Amherstburg, Ontario
Charming 3-bedroom home in Amherstburg! Featuring 2 bedrooms up, 1 down, this open-concept design boasts soaring 12-ft ceilings in the living room with a stunning 3-sided gas fireplace. Enjoy a jet tub in the main bath plus a finished family room in the basement with an additional 2-piece (shower rough-in). The outdoor space is an entertainer's dream with a beautiful inground pool (2019), gazebo, and covered rear porch. Concrete drive, gas heating, central air, and great curb appeal complete this must-see property! Located right across the street from Lake Erie! (id:47351)
551 Ross Beach Road
Lakeshore, Ontario
Absolutely stunning 3,500 sq ft custom-built ranch with panoramic waterfront views. Surrounded by water, this home was thoughtfully designed for both relaxation and entertaining, this home features an open-concept layout with a chef’s kitchen, large pantry and island with high-end appliances. The spacious dining and living rooms share a dual fireplace with year-round in the indoor pool with hot tub, swim-up bar and lounge. Three spacious bedrooms each include private ensuites, while the luxurious primary retreat offers a spa-inspired bath with curbless rain shower, soaking tub, walk-in closet, and dressing room. Additional highlights include gym, heated floors, outdoor kitchenette, sunken firepit, and a state-of-the-art boat lift system with three 15,000 lb motorized lifts—ideal for any watercraft enthusiast. Attention to detail is incredible with this home, contact for a private viewing! (id:47351)
4532 Valerio Crescent
Lasalle, Ontario
Welcome to Clearstone Custom Homes' latest addition in one of LaSalle's most sought-after neighbourhoods! This exquisite 2-storey townhouse spans 2300 sq.ft & boasts 4 bedrooms, 3 full bathrooms & a double car garage. The main floor sets the stage for seamless entertaining with a spacious dining room, inviting great room, a stunning kitchen equipped with a walk-in pantry, office/den & a mudroom which offers practical storage solutions. The second floor offers both comfort & luxury with a primary suite that includes a lavish 4-piece ensuite & a large walk-in closet, two additional bedrooms & the convenience of a second floor laundry. Step out into the backyard & discover a covered porch, perfect for relaxing on a warm summer evening. Designed with elegance and functionality in mind, this home offers a space that is both inviting and practical! Perfect for everyday living and entertaining! Don't miss out on the opportunity to own a Clearstone Custom Homes masterpiece. (id:47351)
333 Talbot Street West
Blenheim, Ontario
Charming classic ranch with plenty of character and space. Features 3 or 4 bedrooms on the main floor with timeless style throughout. Modern updated kitchen includes appliances. Living room centered around beautiful fireplace, perfect for relaxing or entertaining. the family room exudes warmth with its rich wood built in bookshelves. there is a full bathroom on each level. the finished lower level includes a generous rec-room complete with gas fireplace and bar, ideal for gatherings. Also plenty of room for storage in the utility room. Laundry is shared with the 3 pc washroom. This home has a detached single car garage. Located in the fabulous town of BLenheim, known for friendly people, great shopping, and close proximity to beaches and great fishing. Vacant possession January 15th 2026. Home must be viewed from interior to truly appreciate- make an appointment and see for yourself the warm feeling you will have when stepping in the door. 24 hour notice on all showings required. (id:47351)
1203 Seacliff Drive East
Kingsville, Ontario
Step into history with this beautifully reimagined 1800s fieldstone home, set on a full acre of treed land in one of Kingsville’s most sought after neighbourhoods. Featuring 5 bedrooms and 2 bathrooms, this property blends timeless character with modern updates. The main floor offers a spacious primary suite, a large dining room, and a bright living room with a gas fireplace and floor to ceiling windows. Original hardwood floors paired with updated ceramic tile and 2 foot thick fieldstone walls make this home both elegant and soundproof. The kitchen, fully updated in 2023, seamlessly combines historic charm with contemporary style. Upstairs, four additional bedrooms and a full bath provide plenty of space for family or guests. Outside, relax on the private deck, swim in the inground pool, or enjoy the expansive yard surrounded by mature trees. With two separate entrances to the property and updates including furnace (2023), electrical panel (2025), windows & doors (2022), gazebo & shed (2024), and concrete (2023), this home is truly move-in ready. A rare chance to own a piece of Kingsville’s history, modernized for today’s lifestyle. Call our team today to book your private showing! (id:47351)
961 Campbell
Windsor, Ontario
GREAT INVESTMENT OPPORTUNITY OR A HOME FOR A BIGGER FAMILY. 6 BDRMS IN TOTAL. 2 KITCHENS, EVEN 2 SEPARATE LAUNDRY ROOMS. MAIN FLOOR HAS UPDATED OPEN CONCEPT KITCHEN, LR, DR, 1 BDRM, 4 PC BATH & LAUNDRY, ENCLOSED FRONT PORCH & REAR GRILLING PORCH. THE UPPER FLOOR OPENS TO 3 BEDROOMS. BASEMENT WAS FINISHED IN 2022 W NEW DRYWALL, ELECTRICAL, PLUMBING KITCHEN, EATING AREA, LAUNDRY & 3 PC BATH. GRADE ENTRANCE TO THE BASEMENT MAKES THE LOWER LEVEL AN EXCELLENT MOTHER-IN-LAW SUITE. TOTAL MONTHLY RENT APPROX. $3,350. LOCATED CLOSE TO U OF WINDSOR, SCHOOLS, WATERFRONT TRAILS, ON BUS ROUTE. (id:47351)
135 Valencia Drive
Chatham, Ontario
CURRENTLY UNDER CONSTRUCTION AND ALMOST FINISHED! - Proudly presenting ""The Sedona"" model from SunBuilt Custom Homes! Located in highly desired Lasalle subdivision, this gorgeous ranch is sure to impress! This model features A large foyer leads you to an open concept living room featuring a fireplace feature wall. The stunning kitchen offers stylish cabinets, granite countertops, glass tiled backsplash and an awesome hidden walk-in pantry. Private primary bedroom w 4 pc en-suite and walk in closet. The 2nd and 3rd bedrooms along with 2nd 4 pc bath are on opposite side of the home. Inside entry from attached double garage leads to mud room and main floor laundry. A 2pc powder room rounds off the main level. Full unfinished basement w rough in for 4th bathroom presents the opportunity to double your living space. High quality finishes throughout are a standard with SunBuilt Custom Homes because the Future is Bright with SunBuilt! Peace of mind w 7yr Tarion Warranty. (id:47351)
138 Park Lane
Chatham, Ontario
OPPURTUNITY TO BUILD YOUR DREAM HOME IN THIS QUIET NEIGHBOURHOOD. Perfect lot size, affordable price, convenient location nearby shopping, schools, parks that makes must visit to this piece of Land. Buyer to perform their own due diligence at their own expense with relation (including but not limited) to utilities, servicing, zoning, future development & building permits. (id:47351)
670 Lake Road
St. Charles, Ontario
Your Year-Round Waterfront Getaway is Here! Looking for a move-in ready cottage where you can relax by the water year-round? This upgraded, super cozy spot has you covered. Inside you'll find three bedrooms, a bright kitchen, a comfy living room with vaulted ceilings, and a dining/sitting area with big windows - perfect for soaking up those waterfront views. And if you're into hobbies or need space for your toys, the 26'x40' garage/workshop is a dream-with a partial mezzanine, welding plug, sub-panel ready for your backup generator and a lot of parking available. There's even a 12'x8' shed with an RV 50-amp plug in! Outside, kick back on the 14'x16' deck under the hardtop gazebo, and there's a bonus 20.7'x10.4' insulated sleep camp for when friends or family drop by. You'll also get your year-round road access, mail delivery, and garbage/recycling pick-up. Whether you want a weekend escape, a full-time home, or a lakeside hangout- this place is ready when you are. (id:47351)
14400 Tecumseh Road East Unit# 313
Tecumseh, Ontario
Discover luxury living in unit 313 at Harbour Club by Petretta Construction, an exclusive waterfront condo project. This fully furnished unit showcases beautiful, high-end furniture, emphasizing elegance and comfort. Experience the pinnacle of modern living in a state-of-the-art new building featuring a contemporary design and top-quality finishes. Each boutique-style unit is crafted for the discerning resident. Enjoy breathtaking views of Pike Creek from your south-facing balcony, a tranquil retreat in the heart of the action. The prime location is mere steps from Beach Grove Golf & Country Club and the desirable amenities of St. Clair Beach. Offers spacious living with 2 bed and 2 baths. High-end custom kitchen is equipped with premium appliances, perfect for culinary enthusiasts. Additional luxuries include an on-site fitness studio and a co-working common space, enhancing both your wellness and work-life balance. (id:47351)
3795 Southwinds Road Unit# 205
Windsor, Ontario
LOW COST LIVING UNDER $1000. per month!!! Best option out there with nursing or retirement homes!! 55+ community of Southwoods is offering comfortable and peaceful living in the heart of South Windsor close to all conveniences. The primary suite offers double closets and a 4 piece ensuite.2nd bedroom provides space for home office, guests etc.with another 3 piece bath.Open concept living room/dining combo overlooking the spacious balcony for relaxation. Convenient insuite laundry,tons of storage in unit plus an additional storage locker.All appliances included.Maintenance free and secure lifestyle.A welcoming community offering many social activities in the community card and party room, exercise room, shuffleboard, billiards and workshop. (id:47351)
1054 Oak Street
Windsor, Ontario
Welcome to this beautiful 3 bed 2 bath ranch style home! Offering you turnkey possession and a finished basement, detached garage, this home is perfect for first time buyers! Investor? Add this to your portfolio right near the University of Windsor this could be the rental home you’re looking for! (id:47351)
2267 Louis Avenue
Windsor, Ontario
Welcome to 2267 Louis ave., Windsor! This charming 1.5 storey home is situated on an impressive 90 ft. wide lot in a desirable neighbourhood. Offering 3+1 bedrooms, 1 full and 2 half bathrooms, and a 2-car garage, this property provides plenty of space for growing families. Inside, you’ll find a comfortable layout featuring a bright living area, functional kitchen, and a partially finished lower level with an additional bedroom and bath. The home is equipped with efficient boiler heating (professionally serviced this October) and central air conditioning (A/C requires recharge). Step outside to enjoy the large yard—ideal for entertaining, gardening, or simply relaxing. With its generous lot size, practical features, and excellent location, this home offers both comfort and potential. 90' wide lot with potential for an additional dwelling unit. Don’t miss your chance to make 2267 Louis ave. your new address! (id:47351)
111 Riverside Unit# 511
Windsor, Ontario
One Bedroom condo with a large balcony, located at 111 Riverside Dr E. Features, laminate flooring throughout, renovated living area, renovated washroom, appliances included and new windows, Access to outdoor pool, gym and sauna. Steps t waterfront, parks, shopping and more. Put your mind at ease as all utilities are included. includes parking space. (id:47351)
883 Pillette Road
Windsor, Ontario
Welcome to 883 Pillette—a charming 2.5 storey brick home with 3+2 bedrooms and 1.5 baths, plus a rough-in for a 3rd in the basement. The full attic loft offers versatile space for a bedroom, office, or playroom. Enjoy a private backyard with a two-tier deck and newer fence (2022), plus a rear concrete drive (2022). The basement features two bedrooms with newer floors (2022). Recent updates include kitchen, windows, shingles, and bathroom (2020). A solid family home with flexible space and thoughtful upgrades. Close to bus routes 2,3, and 4. (id:47351)
9951 Northville Crescent Unit# 11
Lambton Shores, Ontario
Enjoy quiet, affordable living in this beautifully updated all-season, two-bedroom home in Oak Grove Park’s adult lifestyle community. Spend time in the outdoors while being just 4k from the lake through the Ausable cut, just minutes from Pinery Provincial Park & the local favourite restaurant, Grog's. You can also just enjoy easy access to the pool. You won't forego privacy, in this quiet park with a separate, private driveway. This home features vaulted ceilings, an open-concept layout, and updated laminate flooring. The kitchen offers oak cabinets, laminate counters, skylight, and appliances included. Lose track of time in your private oasis with your covered front porch or hot tub in the sound of nature. Other recent updates include a new furnace ('24), steel roof ('24), and new carport. A life of peace and quiet is here! Land lease fee: $350/month. (id:47351)
76 Monarch Drive
Chatham, Ontario
Welcome to 76 Monarch Drive, a beautifully updated raised ranch in a desirable Chatham neighbourhood. This bright and spacious home features 3 bedrooms and 2 full bathrooms, offering comfort and functionality for any family. Enjoy new flooring and fresh paint throughout, giving the entire home a clean, modern feel. The open-concept main level is perfect for entertaining, with large windows filling the space with natural light. The lower level offers a generous family room with a gas fireplace, bedroom, office or hobby room and plenty of flexibility for a multi-generational setup or home office. An attached single-car garage adds convenience and extra storage. Outside, you’ll find a quiet setting close to schools, parks, and shopping. Move-in ready and well cared for, this home is truly a must-see! (id:47351)
53 St. Clair Street
Chatham, Ontario
Prime High-Visibility Corner – Approx. 2,300 Sq. Ft. Exceptional opportunity to lease a bright, modern professional space on one of Chatham’s busiest and most visible corners—ideal for real estate, financial, legal, health, or other professional services. This prime location offers excellent exposure and long-term growth potential, situated within the area slated for Chatham’s future downtown revitalization and development plans. Expansive street-front windows offer unmatched visibility and valuable advertising potential through vinyl signage—an affordable and effective way to increase brand awareness. Inside, the space showcases newer flooring, modern LED lighting, and updated doors, hardware, and fixtures throughout. The well-designed layout includes two private offices (one with an ensuite washroom), a 12' x 19' common room with double doors, a boardroom meeting room with French doors and direct street access, a spacious open reception/waiting area, and a staff lunchroom equipped with sink, fridge, and microwave. Additional highlights include an assumable Security One alarm system, programmable exterior accent lighting for maximum exposure. Enjoy the convenience of an all-inclusive lease, covering water, hydro, heat, A/C, lighting, hot water tank, and furnace/A/C maintenance—making budgeting simple and predictable. Property taxes and fire insurance are paid by the landlord. (id:47351)
324 Albert
Azilda, Ontario
Well kept all brick bungalow with attached carport. This meticulous home features an updated kitchen with quartz countertops and gas stove. The home features an impressive backyard with outdoor kitchen, gazebo, outdoor bar, and pergola, all of which backs onto undeveloped land. The main floor features 3 bedrooms, one of which was converted to a main floor laundry room *hook-ups are still in the basement*. Totally carpet free home with spacious foyer. The lower level has a finished family room with gas fireplace, bar, 4th bedroom and 3 piece bathroom. The home has natural gas forced air heating, central air and offers ample storage room. (id:47351)
55 Prince Street South
Chatham, Ontario
Step into this inviting 2-storey home that blends timeless character with a few modern touches—perfect for families looking to add their own style and vision. The home features a fresh coat of paint throughout and new smooth flooring on both levels, offering a clean slate to work from. The main floor includes a functional galley kitchen that opens to a large dining room—ideal for family dinners or casual get-togethers. The bright and spacious living room is filled with natural light, while the front sunroom adds a cozy space to relax with a morning coffee or unwind at the end of the day. A handy 2-piece bath and back mudroom complete the main level. Upstairs, you’ll find three bedrooms and a full 4-piece bath, ready for your finishing touches. The basement houses the laundry, mechanicals, and plenty of storage space. Outside, the fenced yard offers a private space with room for gardening, or outdoor entertaining. The detached single-car garage provides additional storage or workshop potential. With its blend of older charm, recent updates, and endless possibilities, this home is ready for someone to bring their creativity and make it truly their own. (id:47351)
75 Thames Street
Chatham, Ontario
Up to 1,200 sq ft Executive office space for lease. Close to Downtown Chatham and Sam's Coffee Shop. Current tenants include Legal, Financial and Medical Service Professionals. Parking for 16 on-site and free municipal parking across the street. Serviced by an elevator.$20.00/ sq ft is all inclusive of utilities, common maintenance and taxes. (id:47351)
75 Thames Street
Chatham, Ontario
9500 sq ft Executive office building. Close to Downtown Chatham and Sam's Coffee Shop. Current tenants include Legal, Financial and Medical Service Professionals. Parking for 16 on-site and free municipal parking across the street. Serviced by an elevator. New roof in 2020. Financial statement / rent roll available upon specific request. (id:47351)
95 Juliette Drive
Hanmer, Ontario
Welcome to 95 Juliette Drive in Pine Grove Estates, Hanmer! This charming 2-bedroom mobile home sits on a desirable corner lot and offers comfort, style, and convenience. The bright, open-concept kitchen and living room provide a spacious feel, with a side patio door that floods the space with natural light. The kitchen is equipped with sleek stainless-steel appliances, perfect for home cooks and entertainers alike. You’ll love the large, renovated bathroom, complete with in-suite laundry for ultimate convenience. An inviting entryway keeps you sheltered from the elements while offering extra storage. Outside, enjoy the bonus shed—ideal for tools, outdoor gear, or seasonal décor. Pine Grove Estates is a friendly community in the heart of Hanmer, close to all amenities. This is an affordable opportunity to own a move-in ready home in a great location! (id:47351)
12134 Ducharme Lane
Mcgregor, Ontario
Welcome to this beautifully designed, new, to-be-built raised ranch home! Offering 1,534 square feet of mindful laid-out living space, this modern home features 3 spacious bedrooms, including a master suite with a private ensuite bathroom and a generous walk-in closet. The main floor features a spacious kitchen and eating area adding to the home's functionality. Plenty of natural light streaming through large windows. This home combines comfort and style, making it the perfect place to call your own. The unfinished basement has roughed-in bath, utility room/laundry room and plenty of extra space. Flooring and cabinets are buyers choice. Exterior will be vinyl with brick lower half and 3 car garage. Crushed stone driveway and front walkway. The yard is rough graded and ready for final grade. Beautiful lot with trees no neighnours across the street. Call today for further details. (id:47351)
