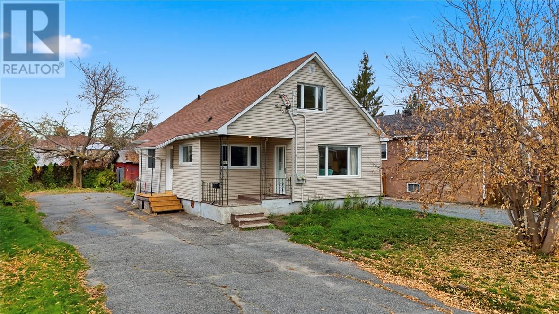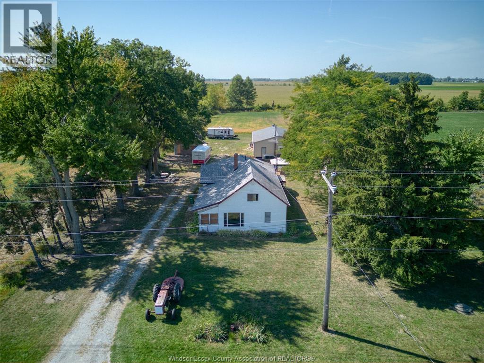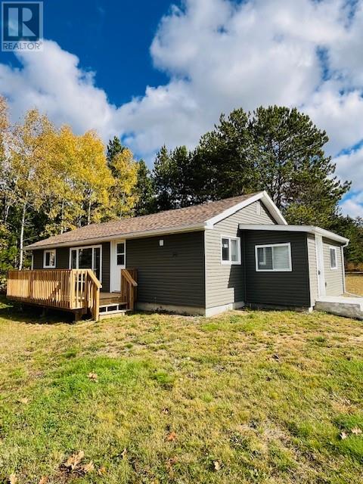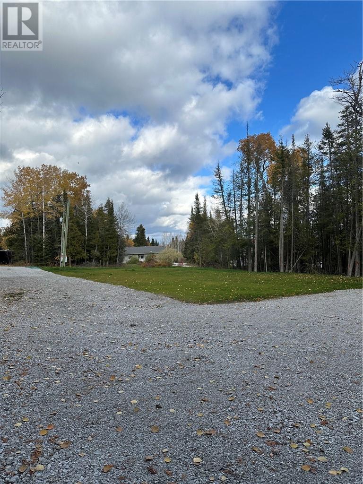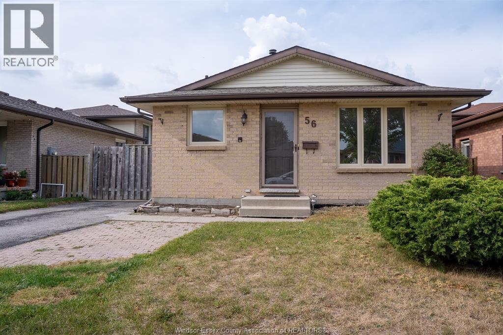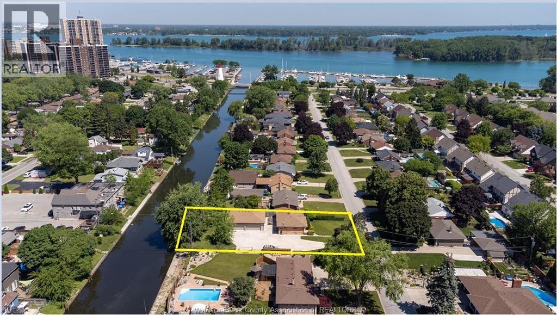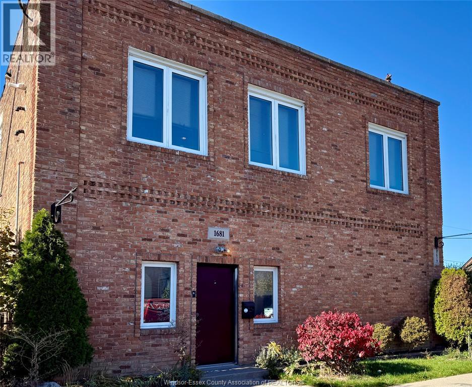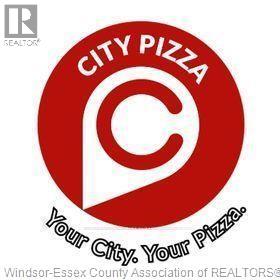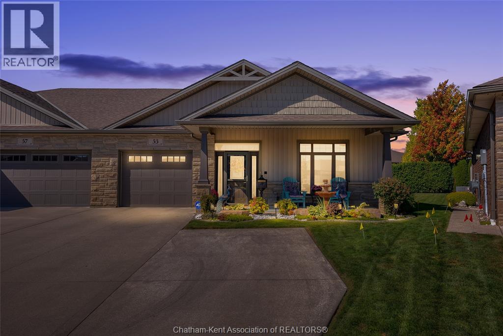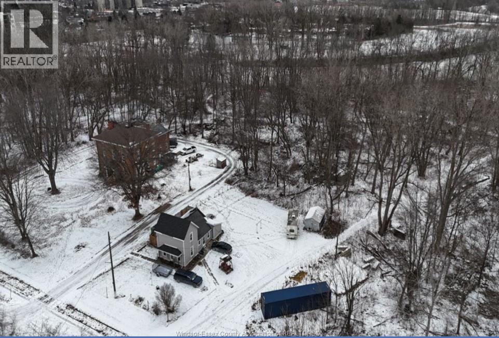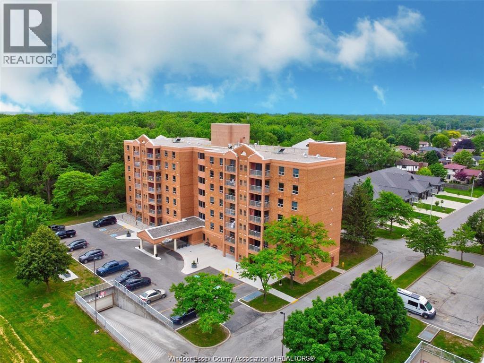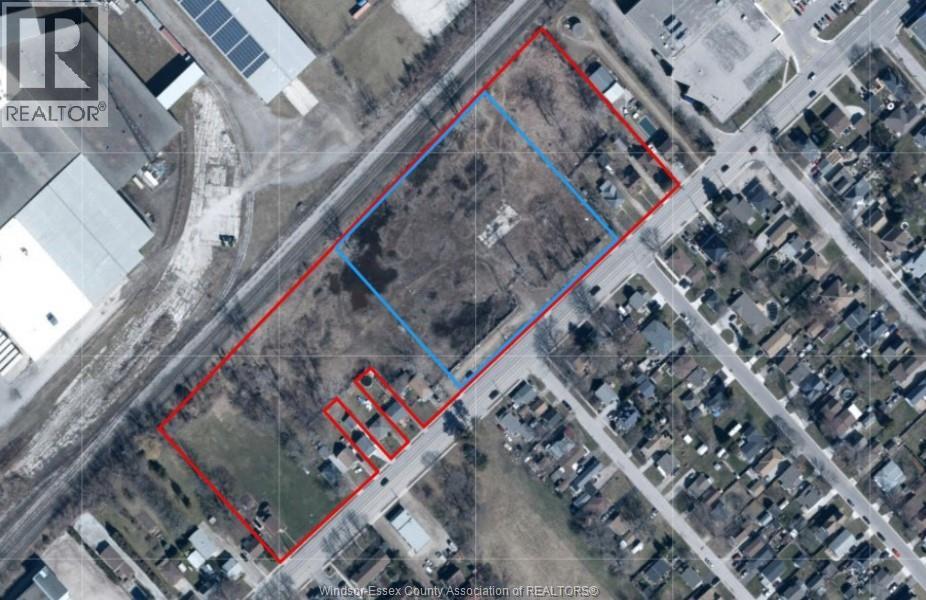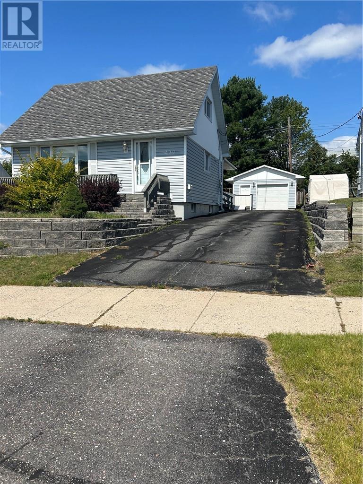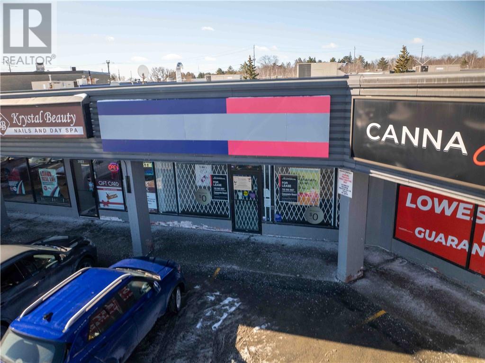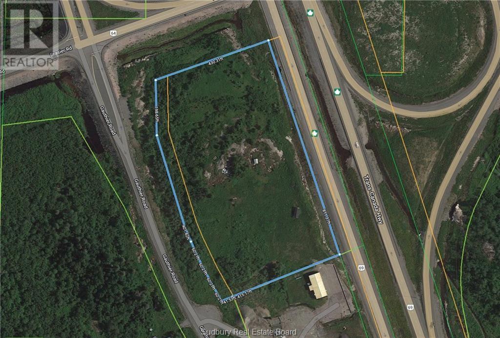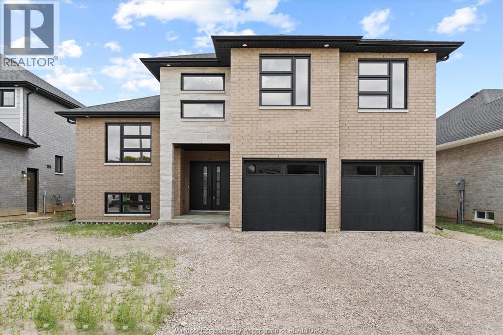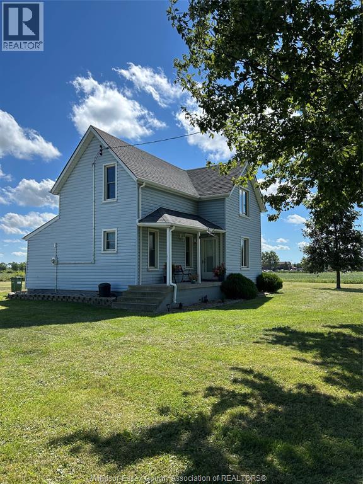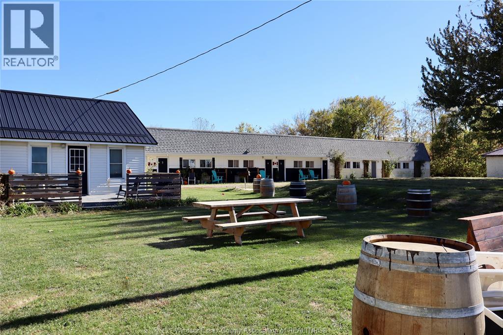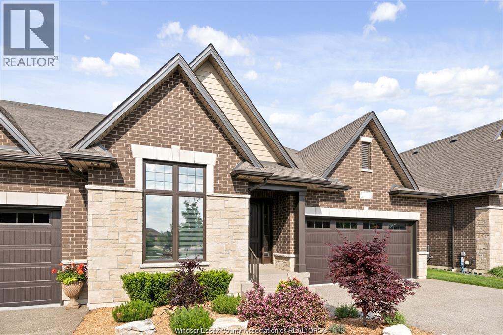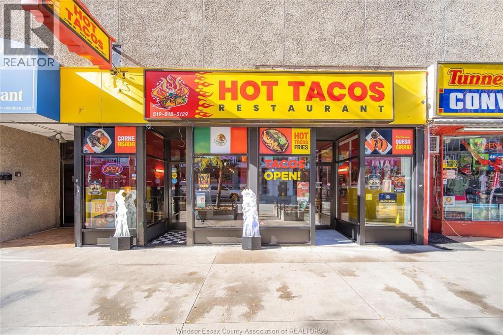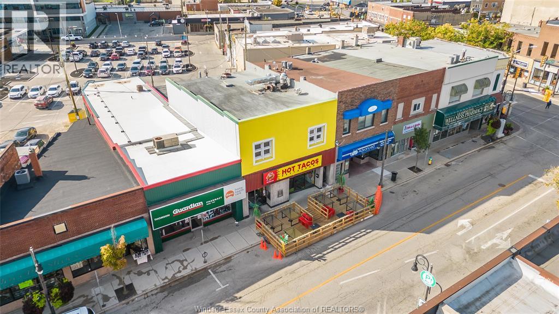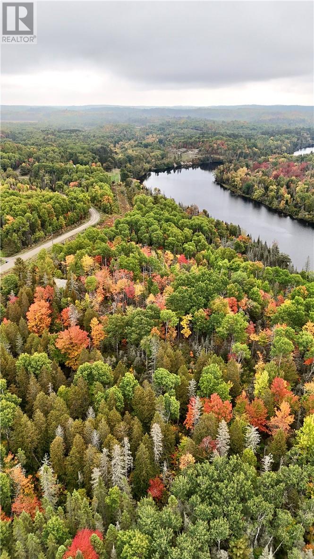913 Miller Street
Greater Sudbury, Ontario
Here’s your chance to start building wealth instead of just paying rent. This duplex is the perfect setup for house hackers, first-time buyers, or anyone looking to make a smart move in today’s market. The main unit features four bedrooms and plenty of space for a family, home office, or even a roommate setup. While the upper one-bedroom unit is already rented, giving you an instant income stream from day one. Live in one, let the other help cover the mortgage, and enjoy all the perks of ownership without stretching your budget. Located on Miller Street, you’re in a family-friendly area that’s walkable to everything. Schools, shopping, parks, and restaurants. You’ve got private parking, separate entrances, and all the conveniences of city living at an affordable price point. Whether you’re just getting started in real estate or expanding your investment portfolio, opportunities like this, with a vacant main unit ready to move in, don’t come around often. (id:47351)
3119 Division Road North
Kingsville, Ontario
Welcome to 9.56 acres of opportunity right at the gateway into Kingsville! Whether you’ve been dreaming of building your forever home, starting a hobby farm, or simply enjoying wide-open country living, this property checks all the boxes. The existing 3-bedroom, 2-bath home offers plenty of charm, featuring a cozy sun porch perfect for morning coffee and quiet evenings. A massive workshop and additional outbuildings provide endless space for projects, storage, or keeping all your toys safe and organized. With its unbeatable location on Division Road, this property combines the peace of rural living with the convenience of being just minutes from town. The possibilities are endless. Call today! (id:47351)
30 First Street
Webbwood, Ontario
As the old line goes....Location, Location, Location! Tucked away at the end of a quiet dead-end street on an oversized lot just shy of half an acre, this beautifully renovated bungalow offers the perfect opportunity for downsizers, first-time buyers, or anyone looking to create a lovely backyard oasis. This move-in ready home has undergone numerous upgrades over the past few years, including more recent updates; electrical, new appliances, and several new windows. Inside, you’ll find a spacious foyer/mudroom, two bedrooms (one currently used as a music studio/office), a 4-piece bathroom, laundry room, and a bright open concept kitchen and living area filled with natural light from the big picture window. The peaceful surroundings offer a serene escape, perfect for those looking to embrace a slower, more relaxed pace of life. Enjoy the best of both worlds with this location that offers a country vibe, all while being conveniently located in town. Quick closing available - NEW PRICE - seller motivated! Call today to book your private viewing! (id:47351)
60 Third Avenue
Manitowaning, Ontario
Discover the perfect place to build your dream home or cottage on this oversized lot at 60 Third Avenue on Manitoulin Island. Recently cleared and ready for construction, this spacious property offers the privacy of having no neighbours behind you. Enjoy the convenience of paved roads and municipal water service, eliminating the need for a well. Located in a friendly, close-knit community with nearby waterfront access at Sunsite Estates, this lot combines comfort, convenience, and natural beauty. SELLER IS WILLING TO HOLD A MORTGAGE ON THE PROPERTY (VTB). (id:47351)
56 Quail Ridge Crescent
London, Ontario
This spacious 3+2 Bedroom, 2 full bathroom home offers incredible flexibility and comfort. Perfect for multi-generational living or rental income potential. One of the stand out features is the mother in law suite providing a private living space with separate entrance to the basement. Inside, the home boast generous living areas, privacy between the main and lower level. With 3+2 bedroom, there's plenty of space for growing family. Whether looking for flexibility, privacy or investment potential this home offers it all in one package. (id:47351)
493 Bertha
Windsor, Ontario
Direct Boat access to Lake St. Clair, 40x30 10yr new heated 4 car garage, with over 5000 sq ft of concrete driveway/staging & parking area, just under 100' frontage lot by just under 200'deep (w/water lot) backs right onto Little River with steel break wall & a solid full brick 3 bdrm, 2 bath Ranch on a quiet cul de sac!!! Updated electrical panel, furn & a/c, Anderson Windows, flooring, paint, finished basement with a roughed in previous summer 2nd Kitchen, extra 4-5 bedrm, 2nd bath, family rm., Plus the direct private rear entrance gives potential (if needed) for an in-law suite. Beautiful newer 4 car garage with two- 16'x8' X-tall doors, drywalled, 80,000 btu gas heater, with an amazing versatile 80x50 concrete staging & parking area in front of the garage! Very unique setting right in Windsor's preferred East Riverside with a easy country type atmosphere & boat access to Lake St. Clair, Detroit River, Peche Island/park, without the long drive! All values aprox. (id:47351)
1675-1681 Drouillard
Windsor, Ontario
EXCEPTIONAL MULTI-FAMILY INVESTMENT! 4 UNITS ACROSS 2 PROPERTIES. MAIN BUILDING FEATURES A SPACIOUS 3 BDRM UPPER UNIT (VACANT) AND TWO 1 BDRM MAIN FLOOR UNITS (BOTH TENANTED) . ADJACENT PROPERTY INCLUDES A CHARMING BACHELOR UNIT CREATED FROM A GARAGE CONVERSION, WITH A LONG-TERM TENANT. APPROX. 1,200+ SQ FT OWNER' S UNIT READY TO OCCUPY OR LEASE. UPDATED FINISHES THROUGHOUT, COVERED REAR OVERHANG, SEPARATE STORAGE AREAS. INCLUDES 4 FRIDGES, 4 STOVES, 4 WASHERS & DRYERS. WELL-MAINTAINED AND TURNKEY-LIVE IN ONE UNIT, RENT THE REST, OR ADD TO YOUR PORTFOLIO. (id:47351)
245 Talbot Street North
Essex, Ontario
Sale of Brand New 'CITY PIZZA' Franchise yet to be built. It will be a Turn-Key business operation. Successful Franchise business with 30+ locations and growing. This is the prime location with High School right across the street, ample plaza parking and lot of natural light. City Pizza is known for its Vegan, Halal, and Gluten-Free pizzas, oven-baked wings, and a wide variety of menu options. Enjoy a flat royalty fee structure, low overhead costs, and strong potential returns — perfect for first-time business owners or seasoned operators looking for a reliable franchise. Low Net Rent: $2916.67 per month Approax + TMI as per Lease: $1100 per month Approx, Term 10 years (end of 2034) + Renewals of 5+5 years. (id:47351)
53 Veranda Court
Chatham, Ontario
Welcome to 53 Veranda Court. This meticulously cared for Energy Star rated home is an end unit townhouse on a quiet street. This street is one of the premier townhouse streets in the City. This Michaud built home offers double concrete driveway, garage, covered front porch with grade entry into the home which makes it wheelchair accessible. The freshly painted home offers spacious living room with gas fireplace, kitchen has beautiful cabinetry, open to the dining room, large primary bedroom with 4 pc. ensuite bath plus a second bedroom on the main floor. The main bath has your laundry facilities. Downstairs has been renovated with a large rec room, huge walk-in closet, 3 pc. bath and large storage area. Escape to your private backyard through the garden doors and sit and enjoyed your lovely landscaped yard. The backyard features a gazebo, large garden shed and a large side yard. Don't delay book your appointment today to live in the must sought after area of Chatham. (id:47351)
199-202 Stanley Street
Chatham, Ontario
This is a rare opportunity to acquire a turn-key, fully tenanted property portfolio with value-add upside and rezoning potential that will unlock a better and higher use on some of the properties. This package is ideal for savvy investors equipped with professional planning guidance and an appetite to embark on the journey of maximizing revenues and property values. (id:47351)
3915 Southwinds Unit# 604
Windsor, Ontario
Welcome to Unit 604 - a beautifully renovated 6th floor condo nestled in the highly sought-after 55+ Southwinds community in South Windsor. This modern, open concept layout features stylish finishes and stainless steel appliances, with the kitchen flowing seamlessly into the dining and living areas - perfect for relaxing or entertaining. The primary suite offers double closets and a luxurious 4-piece ensuite, while the second bedroom and full bath provide comfortable space for guests, a home office or extra living area. Enjoy in-suite laundry, underground parking and a private balcony with peaceful views of green space and morning sunrises. Take advantage of extensive amenities, including an exercise room, party room, billiards, shuffleboard, darts, and a workshop. Conveniently located near shopping, restaurants, parks, transit and walking trails, this is your opportunity to embrace low-maintenance living in a vibrant, welcoming community. Parking spot and storage locker included. Buyer is subject to a 2% admin fee. (id:47351)
267-277 Park Avenue West
Chatham, Ontario
This is a rare opportunity to acquire a turn-key, fully tenanted property portfolio with value-add upside and rezoning potential that will unlock a better and higher use on some of the properties. This package is ideal for savvy investors equipped with professional planning guidance and an appetite to embark on the journey of maximizing revenues and property values. (id:47351)
200 Hillside Drive S
Elliot Lake, Ontario
Welcome to 200 Hillside Dr. S., Elliot Lake – This spacious four-bedroom home offers a comfortable and practical layout, ideal for families or those seeking versatile living space. The large main-floor primary bedroom features direct access to a bright sunroom, perfect for morning coffee or relaxing with a book. A second bedroom is also conveniently located on the main floor, while two additional bedrooms upstairs provide extra room for family, guests, or a home office. The property includes a detached garage, paved driveway and a finished rec room in the lower level—offering plenty of space for hobbies, entertaining, or storage. Located in a friendly community, this home is ready for its next chapter. (id:47351)
2021 Long Lake Road Unit# A
Sudbury, Ontario
Prime retail space available for sub-lease in a high-exposure unit at Four Corners Square, a bustling retail hub anchored by Shoppers Drug Mart, BMO, and other national tenants. Tenant is offering a $10,000 leasehold improvement incentives for a qualified lease. This 2,750 sq. ft. space features a versatile layout with dedicated office/meeting areas and a rear-receiving, making it ideal for a variety of businesses. Available for sub-lease with a term expiring November 18, 2027. Listed at $22.00/sq. ft. plus Tax & CAM (estimated at $10.50 for 2025), with a projected monthly cost of $7,447.92 + HST + share of utilities. Don’t miss this rare opportunity to establish your business in one of the city’s most sought-after retail locations—contact us today for details or to schedule a viewing! (id:47351)
51 Stanhope Avenue
Warren, Ontario
Welcome to 51 Stanhope Avenue! Located in the quiet community of Warren, just 45 minutes from both Sudbury and North Bay, this charming 3 bedroom, 1 bathroom home offers 1840 square feet of comfortable living space that is sure to impress. The main floor features two spacious bedrooms, a large kitchen, and a bright, open dining area - perfect for family gatherings and entertaining. Upstairs, you'll find a generous family room and a third bedroom, providing plenty of space for relaxation or guests. Recent updates include eight new windows and fresh interior paint throughout. Situated on a large corner lot, there's ample room to build the garage or workshop you've been dreaming of. For your private showing, please contact Bob Brooks 705-698-0121. 48 Hour irrevocable on all offers. (id:47351)
Pt 9 Gauthier Street
Bigwood, Ontario
ATTENTION ALL INVESTORS! Don't let this one go by! Overlooking the new turn off of HWY 69 and HWY 64 is an excellent opportunity to build your business with great exposure. Such convenience at the mouth of the French River area! 30 minutes to Sudbury's South End and 60 Minutes to Parry Sound. You couldn't ask for a better location! (id:47351)
585 Seacliff Drive
Kingsville, Ontario
Opportunity Knocks, this Garden center is a destination for 50,000+ visitors annually and offers so much more! Cindy's is a on the itinerary for day trippers, bus tours and tourism portals. The property offers mixed use with garden centre, home decor, clothing boutique, deli and ice cream parlor. Regular night markets on-site w/ local makers and artisans. 6+ acres of land with prime exposure. Retail and warehouse space of approx. 11,000 sq', approx. 8000sq' of plastic greenhouses, ample parking. Main Cindy's building constructed 2004, boutique and warehouse added 2016. House converted to Cindy's Gourmet in 2015 plus there is over 3000sq' of open retail garden space. This is a once in a lifetime opportunity to own and run a Legacy business with a phenomenal location. Vacant 3.027 parcel to the East is included (6.3 + acres) After 35+ years, the owners are retiring and looking to stay to train new owners to ensure their future success as operators of Cindy's Garden. (id:47351)
2474 Partington Avenue
Windsor, Ontario
MOVE IN READY !! This massive (3100 sq ft) raised ranch in the heart of South Windsor is a 6 bedrooms, 3 full bathrooms and a finished basement. Full Brick, Stone, and Metal Siding Accents, Exterior Black Windows & Garage Door, Grade Entrance to Basement, Rear Patio Roof, Primary Ensuite Bath with Free Standing Soaker Tub and Tile/Glass Shower L-Shaped. Kitchen features premium kitchen with 36"" tall upper cabinets, corner pantry, centre kitchen island all granite or quartz countertops. Engineered Hardwood Throughout Main Level and Bonus Room All Stained Wood Staircase and Railing Vaulted Ceiling in Primary Bedroom Balcony off Primary Bedroom with Large Window, Walk-in Closet in Primary Bedroom Close to 401, Bridge, University of Windsor, high schools and grade schools. (id:47351)
2124 County Rd 12
Colchester North, Ontario
This farm is located in a perfect spot with Cedar creek behind it in the bush and a golf course across the street and only 20 min from Windsor. Perfect for peaceful country living or possible winery etc. Loads of potential but purchaser is to satisfy themselves with township as to building permits available etc. The home is being sold as is and can include anything in the house. Soy bean crop will be the current owners upon harvest. Home has lots of upgrades and included is a pole barn with two double doors for machinery or garage. (id:47351)
1081 West Shore Road
Pelee Island, Ontario
Can you feel that beautiful lake Erie breeze blowing opportunity your way? Presenting a truly unique property that will present its new owners with many exciting options and many years of wonderful island experiences. Westview hotel is situated across from the ferry dock on Pelee Island and is a popular place to stay for island visitors. Just steps from restaurants, the winery, and other island amenities, the motel location is perfect. Even better... there's still room for additional amenities such as a food truck, restaurant, retail or add more rooms to accommodate more guests. Contact me today to get the additional information you need and start planning your next business venture! Buyer to verify potential uses. (id:47351)
5208 Vel Lane
Lasalle, Ontario
FINALIST FOR THE ONTARIO HOME BUILDERS ASSOCIATION BEST TOWNHOME FOR 2025. THIS MASTER-BUILT SEMI-DET HOME OCCUPIES A PRIME LOCATION IN PHASE 2 OF FOREST TRAIL BUILT EXCLUSIVELY BY TIMBERLAND HOMES. THE SOARING CEILINGS AND STUNNING HARDWOOD FLOORS IMPRESS IN THIS LUXURY VILLA. THE OPEN-PLAN LIVING/DINING WITH FEATURE FIREPLACE OPENS ONTO A PRIVATE COVERED TERRACE, THE ADJOINING KITCHEN FEATURES GRANITE COUNTERS AND A HUGE SIT UP ISLAND. THE KING SIZE PRIMARY SUITE FEATURES A FULLY CLOSETED ENORMOUS WALK-IN AND ENSUITE WITH DOUBLE VANITY AND FRAMELESS GLASS SHOWER. PRIVATE FINISHED DRIVE, TWO CAR GARAGE & FULLY SODDED GROUNDS WITH SPRINKLERS ARE ALSO INCLUDED. LEAVE THE LAWN MAINTENANCE, SNOW REMOVAL AND ROOF REPLACEMENT TO US. THIS IS MAINTENANCE FREE EXECUTIVE LIVING AT ITS BEST! IF YOU ARE LOOKING TO DOWNSIZE THE MAINTENANCE OF YOUR CURRENT HOME YET STILL ENJOY THE LUXURIES AFFORDED TO YOU, THE SEARCH STOPS HERE. LOCATED IN THE HEART OF LASALLE NEAR ALL AMENITIES, SHOPPING, BIKE TRAILS & WALKING TRAILS. 15 HOMESITES TO CHOOSE FROM. PICTURES ARE FROM THE MODEL HOME. PRECONSTRUCTION PRICING ENDS DECEMBER 31,2025. (id:47351)
325 Ouellette Avenue
Windsor, Ontario
Thriving Mexican restaurant for sale in prime downtown location! Discover a successful turnkey operation situated in a bustling downtown area. This vibrant restaurant boasts a chic interior, making it perfect for an immediate takeover. With high foot traffic day and night, along with a dedicated customer base and lively nightlife, this establishment is a fantastic opportunity for both experienced entrepreneurs and newcomers looking to dive into business ownership. Don't miss out on this exceptional chance! In addition, buyers have the option to purchase the Leamington location as part of a package deal. Situated in the heart of Leamington, this site offers prime visibility, high foot traffic, and the chance to expand under a franchise model with tremendous growth potential. MLS #25028003. (id:47351)
16 Talbot Street East
Leamington, Ontario
An exceptional chance to own one of Leamington’s hottest and most successful restaurants! This authentic Mexican dining destination has built a loyal customer base and continues to thrive with impressive sales. This is a rare opportunity to acquire a flourishing, fully equipped, and well-established restaurant in the heart of Leamington. Whether you’re an experienced operator or an investor looking to step into the booming food and beverage industry, this property offers outstanding value and potential for continued growth. Whether you are an experienced restaurateur or an investor looking for a turnkey, profitable venture, this is a rare chance to acquire not just one, but potentially two thriving restaurants with established reputations, prime locations, and scalable franchise potential. Buyers have the option to purchase the Windsor location as part of a package deal. Situated on downtown Ouellette Avenue, Windsor’s busiest main street, this site offers prime visibility, high foot traffic. This restaurant offers another amazing opportunity to step into a franchise model with huge growth potential. MLS #25023243 (id:47351)
385 High Falls Rd, South Part
Greater Sudbury, Ontario
This waterfront 8 acre lot on the Spanish River offers over 2000 feet of water frontage and a little less then 300 feet deep. The property has many mature pines and hardwood trees. The parcel has a reasonable grade for cottage development. Approximately 50 minutes from Central Sudbury. The Spanish River is considered good fishing.included with this purchase is a registered and deeded access from the mainland including adequate parking and dockage. (id:47351)
