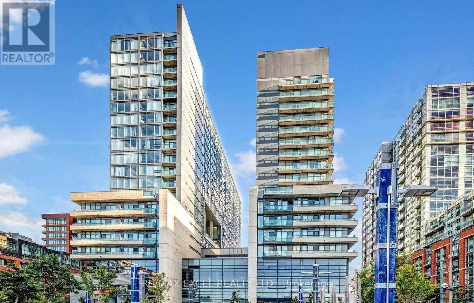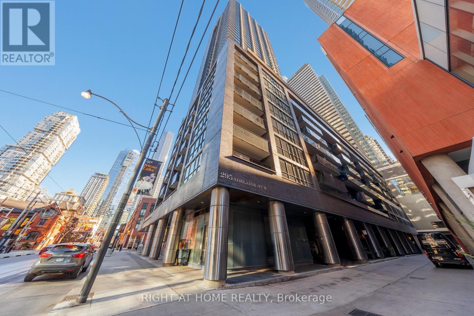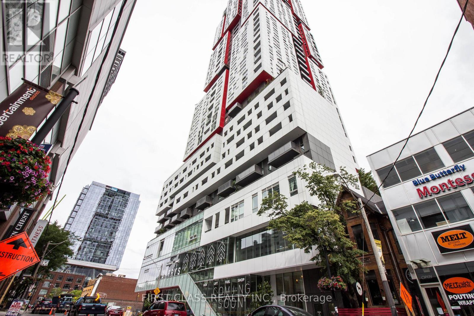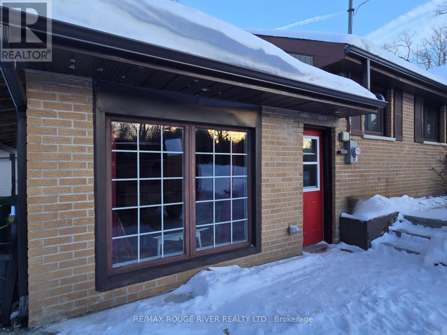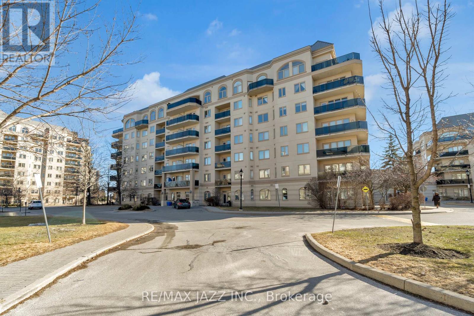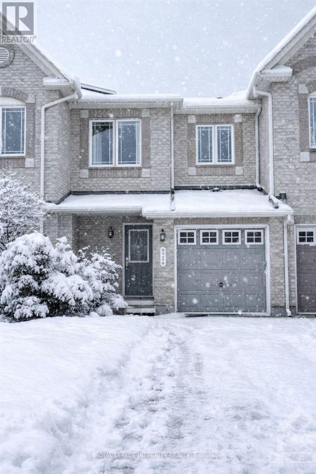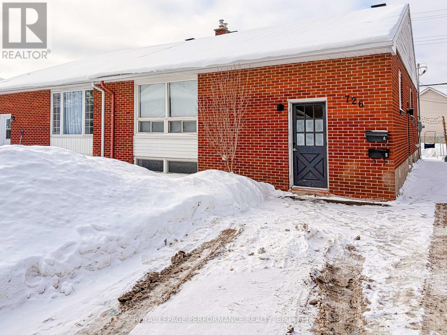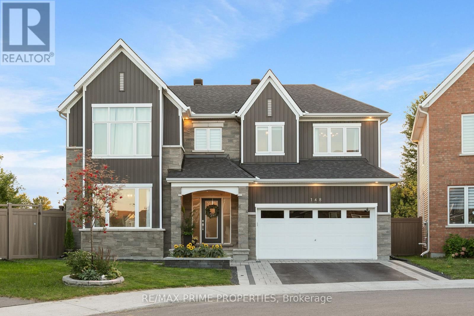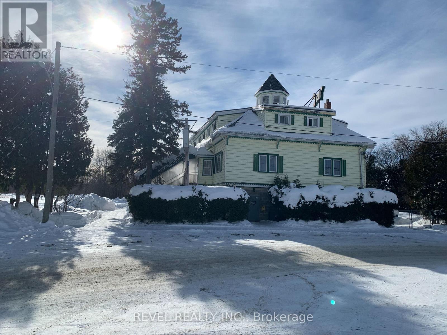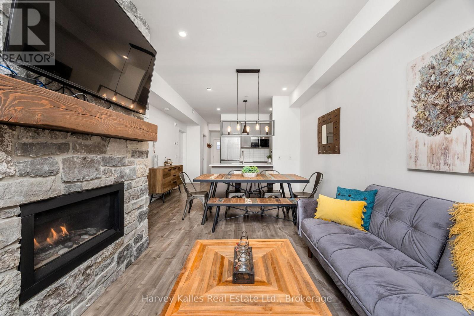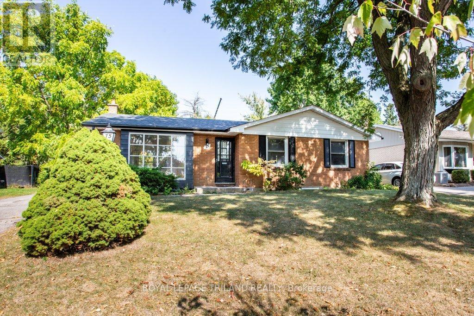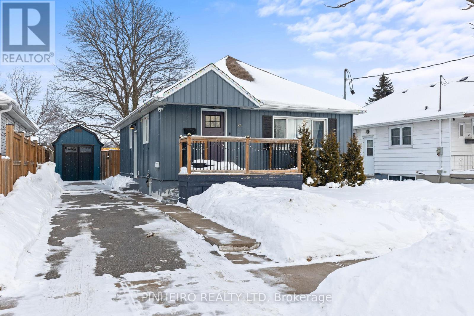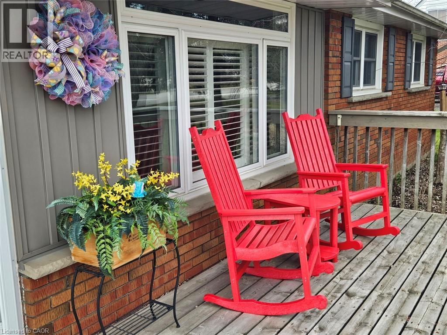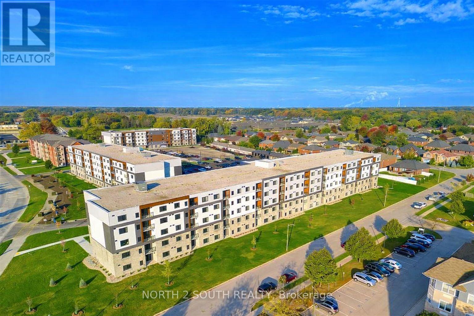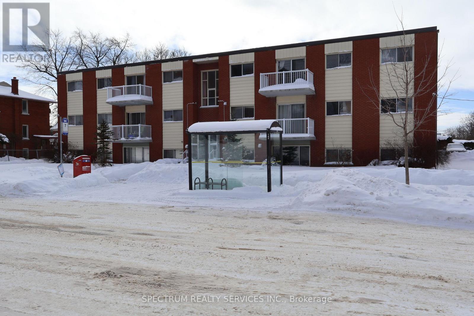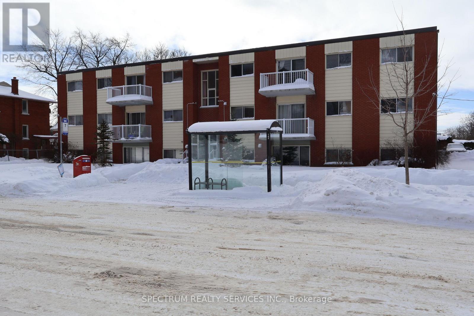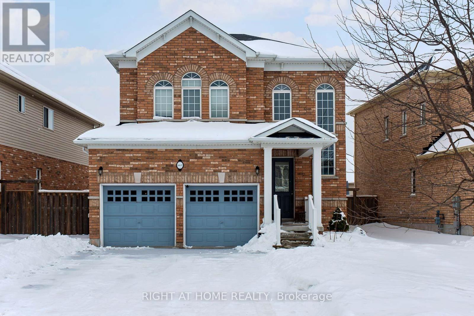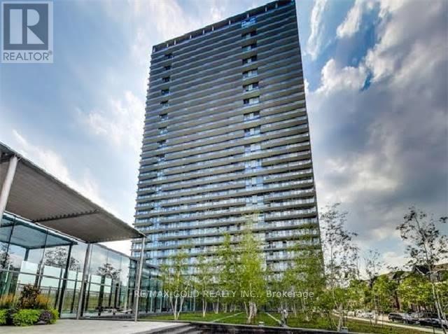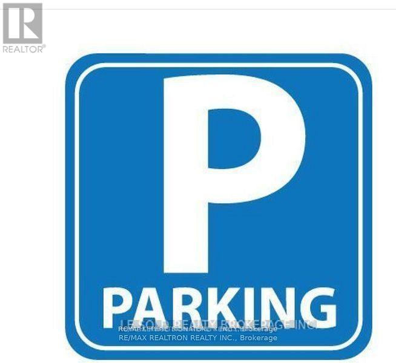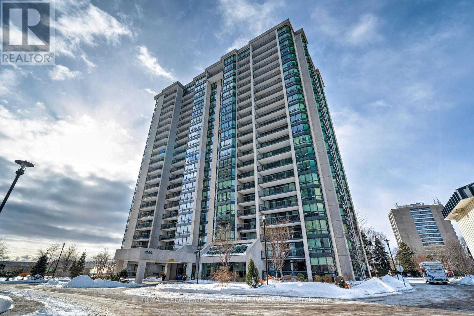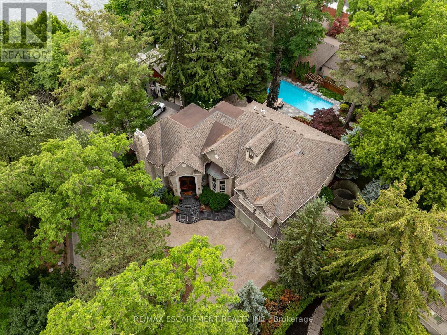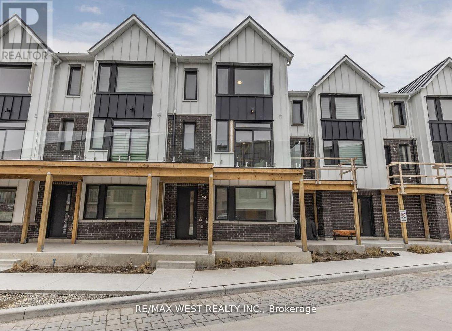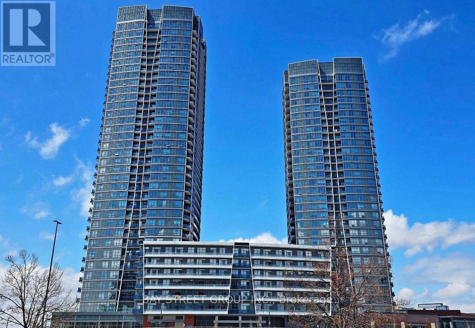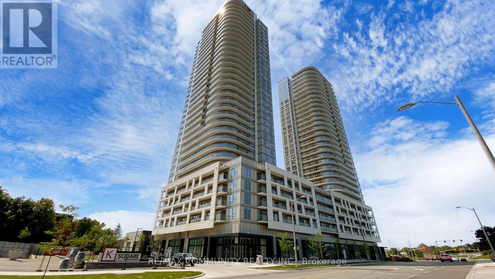1512e - 36 Lisgar Street
Toronto, Ontario
1 Bedroom plus Den Unit in the Edge On The Triangle Park. Laminate Wood Flooring Throughout and Granite Counter in Kitchen. Beautiful Open Concept Design with Terrace Like Balcony. Bedroom Features a Sliding Door plus A Separate Den. Great Location. Great Value! (id:47351)
501 - 295 Adelaide Street W
Toronto, Ontario
1 Bedroom Unit At The Pinnacle on Adelaide. Fantastic Location And Unobstructed Views Of The City. 586 Sq Ft W/Balcony, Custom Hardwood Flooring, Modern Open Concept Kitchen W/Quartz Countertops And Island Upgrade. Steps To Queen & King W, Financial District, Restaurants, SkyDome, Acc To Ttc, Hyw Access, Entertainment District, Steps To TIFF Bell Lightbox, Shopping, Clubs,24hrs Concierge Amenities, Gym, Pool, Whirpool/Sauna, Outdoor Bbq Patio, And More! **EXTRAS** Includes Stainless Steel Fridge, Stove, Built-In-Microwave & Exhaust Hood, Stackable Front Loading Washer/Drier, Electric Light Fixtures. Storage Locker And Parking Included. (id:47351)
1410 - 318 Richmond Street W
Toronto, Ontario
Luxury, stunning Picasso Condo in the most sought-after downtown core Entertainment District with a 100 Walk Score. The largest bachelor unit in the building (473 sq ft) featuring 9-ft ceilings and a bright west exposure. Open-concept kitchen with top-of-the-line appliances, urban-chic laminate flooring throughout, and a sleek modern layout. Enjoy five-star amenities including 24-hour concierge, outdoor terrace with jacuzzi, bar & lounge, party/game/billiards room, gym, BBQ area, yoga studio, and more. Steps to transit, GoodLife Fitness, shops, restaurants, and GO Transit. Walking distance to the Financial District, CN Tower, and waterfront. (id:47351)
2 - 371 Percy Boom Road
Trent Hills, Ontario
ALL INCLUSIVE! Completely renovated one bedroom attached apartment in Trent Hills. Open concept kitchen, living and dining area with propane woodstove and large front window. Bright three piece washroom plus extra hall closet for storage. All brand new appliances including fridge, stove, microwave range, and stackable washer and dryer. Nice outside patio plus 10 x 10 shed for outdoor storage. Great location for commuters, within 30 minutes to 401 and within 5 minutes to Campbellford. Ideal for quiet, single, mature shift worker, or retiree. No smoking, no pets. Monthly rent of $1600 includes Heat, Hydro, Water, Internet, Fire TV and One Parking Space. Full reference and credit check required for application. (id:47351)
304 - 7 Dayspring Circle
Brampton, Ontario
This huge 2+1 bedroom condo offers amazing value with over 1,100 square feet of living space, including an eat-in kitchen, bright living room with walkout to a private balcony, a separate dining area, and a large den, suitable for an office, playroom, additional living or bedroom space. The primary bedroom offers lots of closet space and a full ensuite bath, while the second bedroom, at the other end of the unit is adjacent to another 4 pc bathroom. Don't miss the ensuite laundry room. Includes one underground parking pot and storage locker. This wonderful unit is complemented by an equally impressive building just 15 minutes from Pearson Airport and with a party and meeting rooms, billiards room, gym, outdoor space and more. (id:47351)
102 Brady Avenue
Ottawa, Ontario
Welcome to this beautifully maintained 3-bedroom, 3-bathroom townhouse in the highly sought-after Morgan's Grant community. The home features a spacious tiled foyer with direct garage access and a convenient powder room. The open-concept main level is enhanced by elegant hardwood flooring, ideal for both everyday living and entertaining. The bright kitchen offers stainless steel appliances, a functional island, and large windows that fill the space with natural light. Sliding patio doors lead to a private, sun-filled backyard, perfect for relaxing or hosting guests. Upstairs, the second floor features three bedrooms and two full bathrooms. The primary bedroom provides a comfortable retreat with a walk-in closet and a 4-piece ensuite featuring a soaker tub and separate shower. The fully finished lower level adds valuable living space along with ample storage. Ideally located close to great schools, parks, shopping, recreation facilities, and the Kanata High Tech Campus, short drive to DND Carling office. This move-in-ready home offers both comfort and convenience. (id:47351)
B - 726 Cummings Avenue
Ottawa, Ontario
FOR RENT - All-inclusive 2-bedroom, 1-bathroom lower unit in sought-after Overbrook, featuring a private entrance. Enjoy a highly walkable location just steps from Montfort Hospital, La Cité Collégiale, shopping, and everyday amenities. Public transit at your doorstep offers an easy commute to downtown.This spacious, fully renovated unit offers a comfortable open-concept layout with an updated kitchen featuring a seating area, newer appliances, and laminate flooring throughout. In-unit laundry with full-size stackable washer and dryer adds to the convenience.Tenant enjoys a dedicated outdoor yard space and one parking spot. Heat, central air, water, and snow removal are all included. Ideally suited for professionals seeking a well-located, move-in-ready home close to downtown. Available for immediate occupancy. (id:47351)
148 Aubrais Crescent
Ottawa, Ontario
Welcome to this breathtaking 3,424.5 SQFT home, just a short 15-minute drive to downtown. On the main level, elegance shines with soaring 9-foot ceilings, a grand living room with a cozy fireplace, and a chef-inspired kitchen designed for both function and style. A sophisticated office/den provides the perfect space for work or quiet reflection. From here, step out through sliding doors to your private backyard oasis featuring a manicured lawn, paved patio, gazebo, deck, and an inground pool an outdoor paradise designed for relaxation and entertaining. Upstairs, the second floor offers a serene primary retreat complete with a spa-like 4-piece en-suite. Three additional spacious bedrooms, a full bathroom, and a conveniently located laundry room complete the upper level, ensuring comfort and functionality for the whole family. The fully finished basement is a true entertainers dream, featuring a massive recreation area ideal for gatherings, a versatile flex space perfect for a gym, office, or private retreat, and a full bathroom for added convenience. Every inch of this home showcases premium upgrades, with tiled and hardwood floors throughout, built in 2021 and enhanced with over *$100K+ in finishes. Sitting on a premium lot and further elevated with nearly *$250K+ in professional landscaping, interlocking, and pool enhancements this property is more than a home, its a lifestyle. Don't miss this rare opportunity. Schedule your private showing today and step into your dream! (id:47351)
151 Bruce Avenue
Timmins, Ontario
Opportunity knocks with the long established Airport hotel property available for the right entrepreneur. Ground floor level is the "Shady Lady Lounge" with recently upgraded bar area and point of sale system. The second level is the dining area that has a fully functional upgraded kitchen, private party room, restaurant and banquet areas as well. Third floor has 12 rental rooms with TV's and 5 bathrooms with a coffee area. This is a water front facing location with patio area and big a big treed yard to host events and weddings. There is a driveway entrance off Bruce Avenue to access the detached garage also parking in front and across the street in a private parking area. This venue hosts many events and has been an integral part of the community for the last 90 years! (id:47351)
103 - 16 Beckwith Lane
Blue Mountains, Ontario
Tastefully Furnished 2-Bedroom, 2-Bathroom Condo for Annual Lease in Prime Location. Discover the perfect blend of comfort, convenience, and resort-style living in this great condo. Nestled in a sought-after community near Blue Mountain, this inviting unit offers everything you need for a relaxed vibrant lifestyle. The interior includes a stylish and spacious layout, thoughtfully designed with tasteful furnishings, and a cozy gas fireplace providing a warm and welcoming atmosphere. The modern kitchen is fully quipped with kitchen-ware, small cooking appliances, built-in sleek stainless steel appliances - perfect for preparing meals with ease. Retreat to the primary bedroom, featuring a comfortable queen bed and a private ensuite bathroom with floating vanity sink and glass shower. The versatile second bedroom is also furnished with a queen bed. This room conveniently connects to a Jack-and-Jill bathroom, which is also accessible from the hallway - a perfect additional bedroom for guests or family. Enjoy direct access to scenic trails leading to Blue Mountain Resort, offering year-round outdoor activities. With access to resort style amenities, relax and unwind with access to two heated outdoor pools - a luxurious hot tub spa pool with a cascading waterfall and a separate heated swimming pool. If you're into fitness or wellness, stay active in the on-site gym, hit the trails surrounding the community or stretch and rejuvenate in the dedicated yoga room. Finish by indulging in the soothing heat of the sauna - perfect for post-trail relaxation. This condo unit is conveniently close to Blue Mountain resort and the charming town of Collingwood where you'll be sure to find an array of shops, restaurants, and entertainment. Situated in a lovely and welcoming community, this condo offers the perfect balance of serenity and accessibility. Whether you're seeking a peaceful retreat or an active lifestyle, this unit offers it all. Make this exceptional condo your new home. (id:47351)
75 Tweed Crescent
London North, Ontario
Legal Duplex in a Quiet, Established North London NeighbourhoodThis well-maintained legal duplex is located in a desirable North London area known for its quiet streets and long-term appeal. Close to schools, Western University, Fanshawe College, and Masonville Mall, the property offers an excellent opportunity for investors, multi-generational households, or owner-occupants seeking rental income.The vacant main unit is bright and thoughtfully laid out, featuring three spacious bedrooms, an oversized living room window, and a striking floor-to-ceiling fireplace that anchors the space. The kitchen has been updated with new quartz countertops, a new sink and faucet, while the renovated 5-piece bathroom includes a new bathtub and a modern glass shower surround.The fully renovated legal lower-level apartment offers two bedrooms, a 3-piece bathroom, and large egress windows that bring in plenty of natural light. This unit is currently rented, providing steady income. Both units have private entrances and their own in-unit laundry. Utilities are split with the main unit paying 70% and the lower unit 30%. The property generates approximately $50,000 in annual revenue and is equipped with a high-efficiency heat pump valued at over $15,000, offering year-round comfort and energy savings. A spacious backyard adds to the overall functionality and appeal. With its strong income potential, flexible layout, and prime North London location, this property is a solid long-term investment and a smart place to call home. (id:47351)
86 Giles Street
London East, Ontario
Excellent opportunity for an investor or first time buyer to own a property where it can produce income from 2-2 bedroom units. Main floor is rented month to month at and the lower level unit with separate entrance needs to be completed but could be rented or you can live in it or live on main floor and receive income from lower level to pay for the mortgage. This home features a large/deep fenced lot with a private driveway that can accommodate up to 4 parking spots. Separate entrances and dining, main floor laundry, nice wood front porch. Newer shingles and windows. Large shed for storage. Basement needs some work to be available to be rented. Main floor features a large living room, kitchen with lots of cupboard space, granite counter tops, and built in microwave/fan, fully equipped with newer stainless steel appliances, 2 bedrooms, one with access to back yard and 4 piece bath. Lower level has 2 bedrooms, recreation room and kitchen, to be complete, and 4 piece bath. Possession is flexible. (id:47351)
702 Queen Street
Innerkip, Ontario
This well-kept bungalow on a half-acre landscaped lot in the village of Innerkip offers great opportunities for a young family to grow or someone just looking for privacy and space. The main floor features open an concept Living Room/ Dining Room with bright windows and a gas fireplace. The remodelled kitchen offers lots of cupboard and countertop space with a nice breakfast bar. Rounding out the main floor are 3 bedrooms with the Principal Bedroom having a cheater door to the 4-piece bath and main floor laundry. The basement offers a newly-created Family Room with gas fireplace and cozy spaces for watching TV and having conversation. The additional Sitting Room and 3=piece bath finish off this floor. The basement walks out to the 1.5 oversized garage with built-in workbench. This half-acre lot is professionally landscaped and fenced, has an additional garage with upstairs storage, a garden shed and a massive deck over the garage for outdoor entertaining around the propane firepit. Located in the quiet, family-friendly village of Innerkip, children can walk to school and the active park. It’s just minutes from the 401 for easy commutes and the town has a gas station/variety store (LCBO), Tim Hortons and pharmacy. (id:47351)
102 - 2550 Sandwich West Parkway
Lasalle, Ontario
Looking for effortless luxury? Welcome to this 2-bedroom, 2-bathroom condo located in the desirable Town of LaSalle. Situated on the first floor, this unit offers approximately 1,129 sq. ft. of functional living space with a bright, open-concept layout. The living area flows nicely into the kitchen and dining space, making it ideal for everyday living and entertaining. The primary bedroom features its own ensuite bathroom, while the second bedroom is generously sized and suitable for guests, a home office, or additional living space. A second full bathroom completes the layout. The unit includes one parking space and one locker for added convenience. Set in a quiet, well-located area of LaSalle, this condo offers a comfortable lifestyle close to local amenities. An excellent option for first-time buyers, downsizers, or investors. (id:47351)
3 - 357 Connaught Street
Kitchener, Ontario
Inviting 2-Bedroom Apartment in Vibrant Kingsdale Vanier District ~ Step into comfort and community in this spacious lower-level apartment located in a well-maintained multiplex building in Kitchener's sought-after Kingsdale Vanier District. 2 Bedrooms, 1 Full Bath, over 800 Sq. Ft. Highlights: Bright and Airy with large above-grade windows flooding the space with natural light. New laminate flooring throughout - modern and low-maintenance. Eat-in kitchen - stylish and functional for daily living ~ Peaceful lower-level unit in a community-focused 11-unit multiplex. Ideal for singles or small families seeking a safe and welcoming environment. This building offers a unique charm-neighbors know each other by name, and there's a genuine sense of belonging that brings back the warmth of old-school community living. Close to Highways, Public Transit, Shopping, Parks, and Schools. (id:47351)
10 - 357 Connaught Street
Kitchener, Ontario
Spacious Upper-Level Living in Kitchener's Kingsdale-Vanier Neighbourhood ~ This bright and inviting 2-bedroom apartment offers over 800 sq ft of thoughtfully updated space inside a quiet, well-maintained 11-unit multiplex known for its welcoming, community feel. Enjoy a renovated eat-in kitchen, new laminate flooring throughout, and a generous living room that walks out to a private balcony-perfect for morning coffee or evening wind-down time. Two comfortable bedrooms and a full 4-piece bath make the layout practical and easy to live in. Set in a friendly, safe building that suits singles and small families alike. Ideally located near highways, public transit, shopping, parks, and schools, this home offers everyday convenience in a warm neighbourhood setting. A simple, comfortable place to call home (id:47351)
4437 Saw Mill Drive
Niagara Falls, Ontario
Welcome to this move in ready, upgraded home on a premium reverse pie lot! Enjoy 3+1 bedrooms, 4 washrooms, finished basement and double garage. Backyard with 2 level composite deck, glass railings, gazebo and above ground pool. Spend your summers here! On main level tall ceilings as you walk in, perfect layout with living room with fireplace and a separate kitchen/dining space. Laminate flooring throughout first and second floors. All upgraded light fixtures. Spacious 3 bedrooms, best builder layout chosen! All bathrooms are fully upgrades with premium features. Located in the heart of Chippawa, close to river trails, parks and local restaurants. All large retails are nearby, including Costco. New hospital to be built! House furniture can be included. Don't miss this beautiful home to be yours! (id:47351)
3201 - 105 The Queensway
Toronto, Ontario
Modern Large 1 Bedroom + Den. Luxurious Lifestyle At Windermere And Queensway-By-The-Lake! Spectacular Unobstructed View Of The Lake City Skyline And High Park. Close To Boardwalk And Beach, Steps To Ttc, Gardener Expressway And The Lakeshore. Unit Features Floor To Ceiling Windows, Stainless Steel Appliances, Including Dishwasher. Resort Style Amenities Including Outdoor And Indoor Pools, Tennis Courts, Gym And 24 Hour Concierge. High Park & Bloor West Shops/Restaurants Close by ! .Just Move In & Enjoy! Steps To TTC And Waterfront (id:47351)
P4-162 & P-3-25 - 430 Square One Drive E
Mississauga, Ontario
Parking Space & Locker Located At 430 SQUARE ONE DR, Parking P4- & Locker P-3 underground. Monthly Lease Payment. Must Be A Registered Resident Of The 430 SQUARE ONE DR, Building To Lease. (id:47351)
1602 - 2180 Marine Drive
Oakville, Ontario
Experience elevated condo living with breathtaking views of Lake Ontario and the Toronto skyline. Located in the highly sought-after Ennisclare II On The Lake - this bright corner suite offers over 1700 sq ft of well-designed, single-level living. The spacious living room, formal dining room, and kitchen with breakfast area are ideal for both everyday comfort and entertaining. The primary bedroom features a private 3-piece ensuite, while the generous second bedroom offers convenient access to the 4-piece bath. A versatile den with spectacular views, and in-suite laundry/storage room add functionality. Two sliding glass door walkouts lead to an expansive balcony, perfect for enjoying amazing lake, garden, and skyline views. Residents enjoy exceptional building amenities including 24-hour security, indoor pool and hot tub, fitness facilities, saunas, clubhouse, party rooms, workshop, billiards room, tennis court, and ample visitor parking. Ideally located in Bronte Village, steps to Bronte Harbour, the lake, scenic trails and parks, shopping, cafés, and restaurants. One u/g parking space and storage locker are also included. (id:47351)
106 Appleby Place
Burlington, Ontario
Attractive VTB available for up to 2 years for qualified buyers. Welcome to this exceptional luxury estate in Shoreacres, steps from the lake - offering over 9,000 sqft of beautifully designed living space. Custom built with impressive curb appeal and meticulous attention to detail. this stunning home features 6 spacious bedrooms, each with its own ensuite, 7 full bathrooms, plus a main floor powder room. Rich hardwood flooring runs throughout the entire home, including the full in-law suite with a private entrance, laundry, and living area. The main floor offers a formal living room, dining room, and a warm family room with two gas fireplaces. A sun-soaked kitchen opens into a bright sunroom and walkout to the backyard- ideal for morning coffee or hosting poolside gatherings. The chef's kitchen includes a large eat-at island, gas cooktop, double wall ovens, oversized fridge, and a built-in bar area with sink. The south-facing primary suite has lake views, gas fireplace, a spa-like ensuite, and grand walk-in closet. The nearly 3,200 sqft finished basement includes a bedroom with ensuite, bar, wine cellar, theatre room, gym, and ample space for entertaining. The professionally landscaped backyard is a private resort, with a saltwater pool, waterfall, cabana, built-in BBQ, and multiple lounge areas. Elegant, timeless, and serene-this is a rare opportunity to live steps from the lake in one of Burlington's most coveted neighbourhoods. Luxury Certified. (id:47351)
10 Rainwater Lane
Barrie, Ontario
Welcome to 10 Rainwater Lane - 1.5 year old townhouse! This large 4 bedroom 3 bathroom layout offers approx. 1,750 sq ft open concept living space w 9ft ceilings on main floor. Plus enjoy the benefit of a large 2 car garage, hardwood flooring throughout, galley kitchen with S/S appliances, quartz counter tops, back-splash, large open concept combined dining/family. Located minutes from HWY 400 + A wide range of amenities such as GO Train Station, Public transit, restaurants, Shopping, Centennial Beach, Georgian College + community parks, schools, trails, marinas, golfing and so much more... (id:47351)
329 - 50 Upper Mall Way
Vaughan, Ontario
1 Year New PROMENADE PARK TOWERS with Direct Access to Promenade Shopping Centre. 9 Feet Ceiling Open-Concept 2 Bedrooms and 2 Bathrooms Corner Unit. The Modern Kitchen with A Full Set Of Stainless Steel Appliances. Building Amenities including Exercise Room, Party Room, Yoga Studio, Golf Stimulator, and more. Located In The Heart of Thornhill, Step To Public Transit, Schools, Shopping, Restaurants, Library. Easy Access To Highway 7 and 407. Rogers Hi-Speed Internet Included.1 Year New PROMENADE PARK TOWERS with Direct Access to Promenade Shopping Centre. 9 Feet Ceiling Open-Concept 2 Bedrooms and 2 Bathrooms Corner Unit. The Modern Kitchen with A Full Set Of Stainless Steel Appliances. Building Amenities including Exercise Room, Party Room, Yoga Studio, Golf Stimulator, and more. Located In The Heart of Thornhill, Step To Public Transit, Schools, Shopping, Restaurants, Library. Easy Access To Highway 7 and 407. Rogers Hi-Speed Internet Included. (id:47351)
1003 - 2033 Kennedy Road
Toronto, Ontario
Bright and beautifully maintained 2-bedroom condo featuring abundant natural sunlight throughout. Ideally situated just minutes from Highways401 and 404, this spacious unit offers 2 bedrooms, 2 washrooms, a stunning balcony view. Enjoy exceptional building amenities including arestaurant, kids' play area, recording studio, guest suites, library, patio, and more. With 24/7 security and reception, you'll experience comfort andpeace of mind. Close to major highways, shopping centres, coffee shops, restaurants, and banks-everything you need is right at your doorstep. (id:47351)
