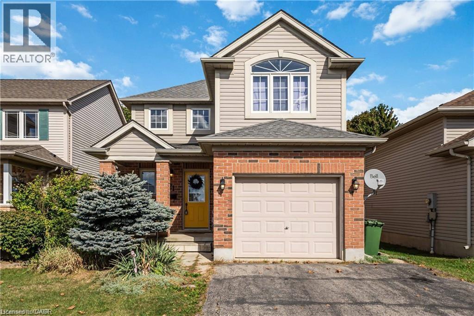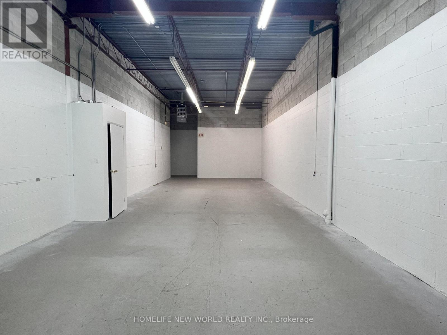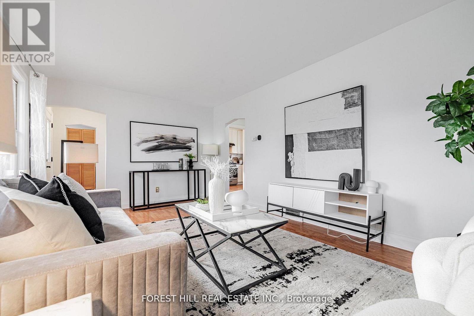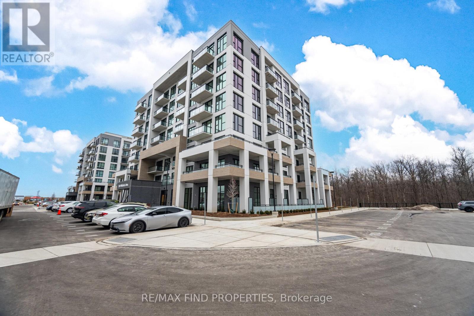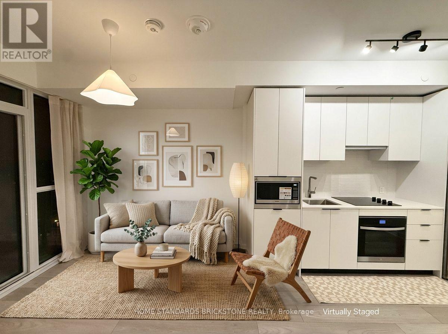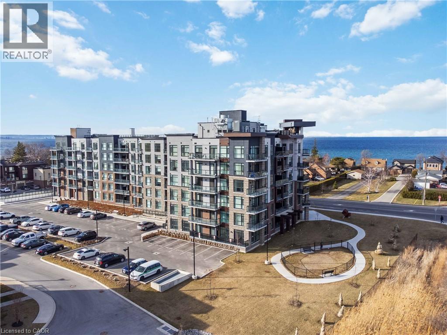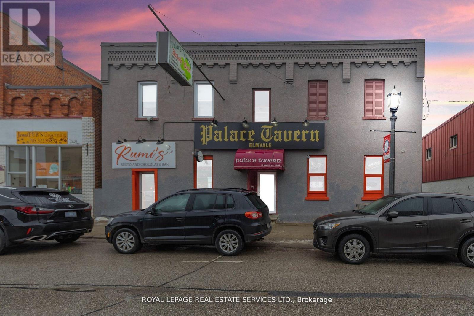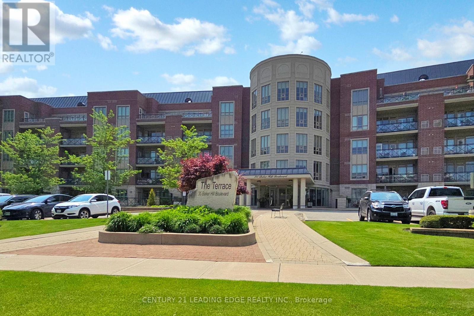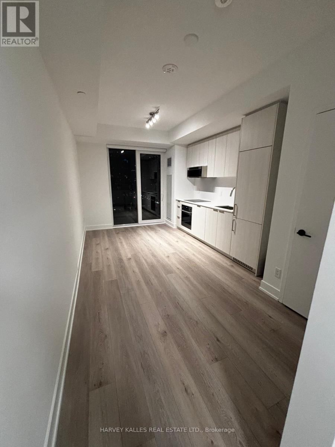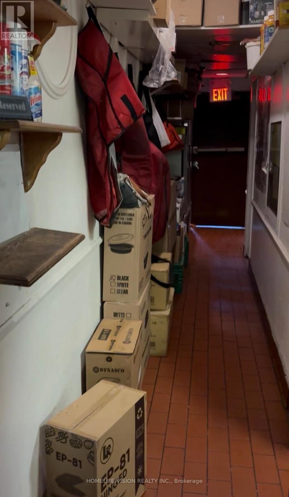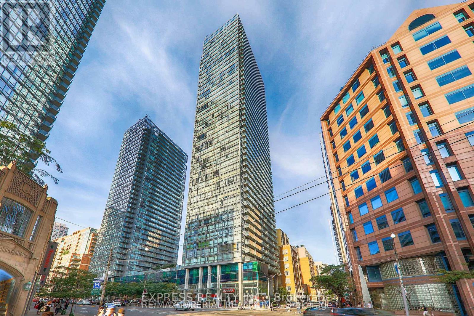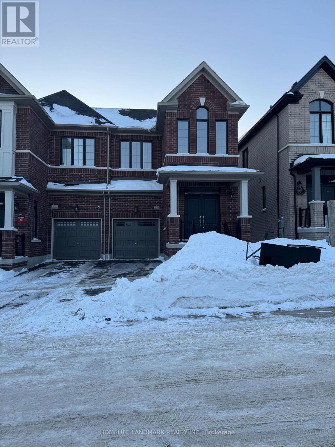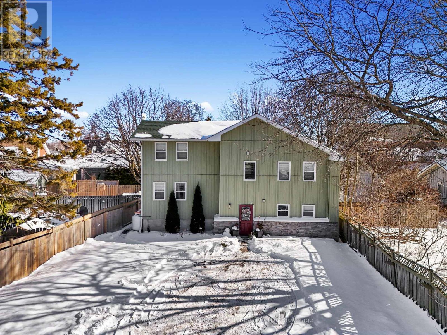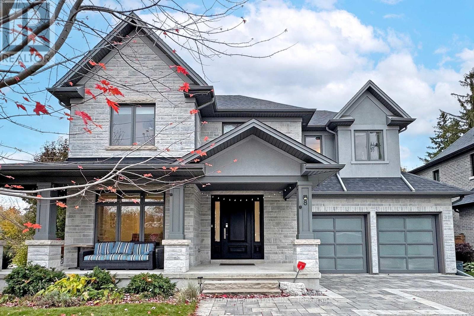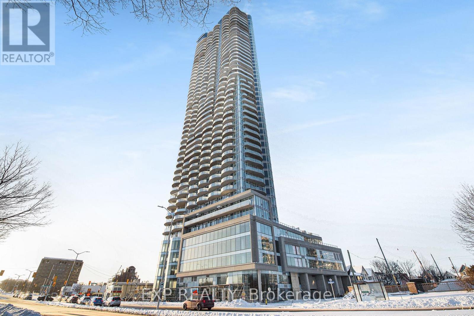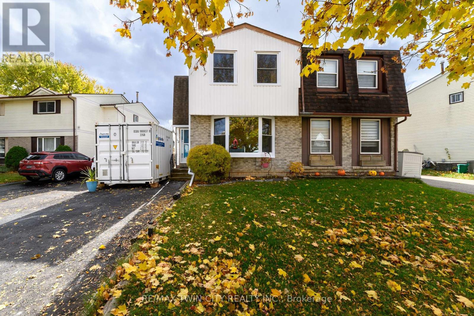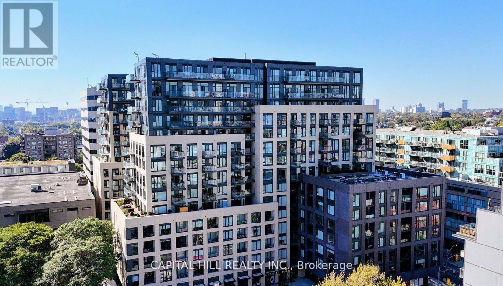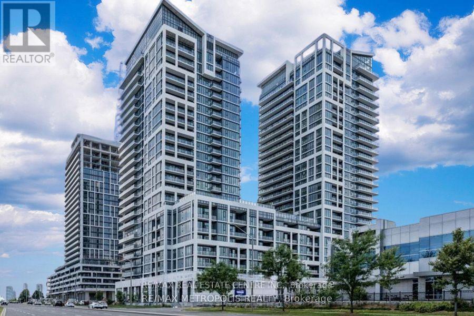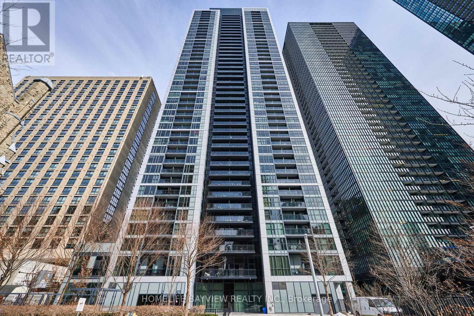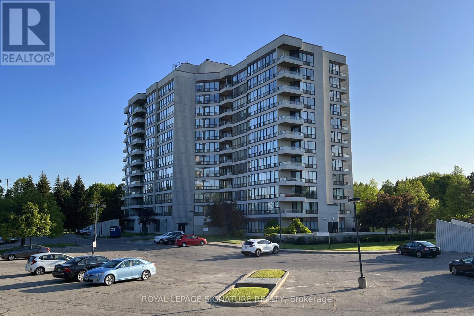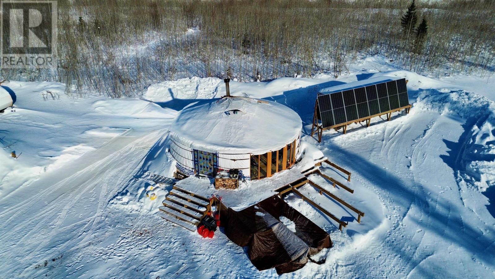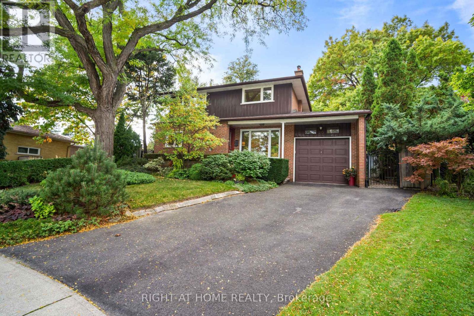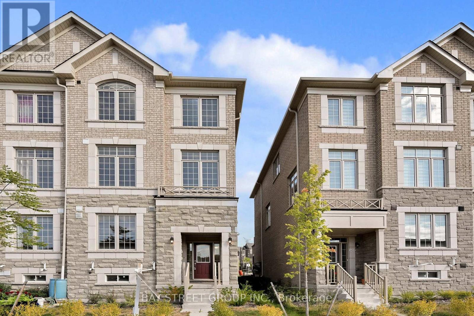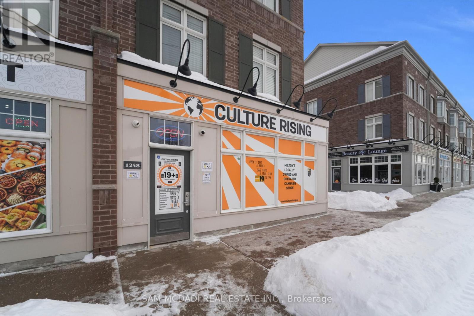21 Axford Parkway
St. Thomas, Ontario
21 Axford Parkway is a wonderful opportunity for families seeking a spacious, move-in-ready home featuring 3 bedrooms, 2.5 bathrooms, and over 2,000 sq. ft. of finished living space. This quality-built, two-story home offers more than just the basics, it boasts an open-concept main floor and a fully finished basement with a large family room and a full bathroom, ideal for entertaining, a guest suite, or an in-law space.The home showcases modern updates throughout, including new laminate flooring, updated appliances (fridge, stove, dishwasher), a newer furnace (2020), an on-demand tankless water heater, and newer shingles for added peace of mind.Enjoy the beautifully landscaped front yard and the fully fenced, pet-friendly backyard. Located in a family-friendly southeast neighborhood, the property is close to excellent schools, parks, and ball diamonds, offering the perfect blend of comfort and convenience.With its recent upgrades, great curb appeal, and desirable location, this home is a must-see for anyone looking for a turnkey property that combines quality, space, and value for the whole family! Virtually Staged. (id:47351)
208 - 50 Silver Star Boulevard
Toronto, Ontario
High Visibility Warehouse for Lease - Silver Star Blvd. Strategically located with direct frontage on Silver Star Blvd, this warehouse offers excellent high-traffic exposure. Ideal for showroom and various wholesale uses. Loading via a single commercial man door at the rear (no garage door). Option to lease in conjunction with neighboring Unit 207 for a combined total of 2,325 square feet in this prime Silver Star Blvd location. (id:47351)
174 Avondale Avenue
Toronto, Ontario
**Welcome to 174 Avondale Ave ------ Overlooking--BACKING ONTO a "City-Park" Glendora Park (SHORT WALKING DISTANCE TO YONGE ST, SHOPPING/SUBWAY)------ GREEN/City-Park ------ UNIQUE and "a rarely offered" & affordable detached home & a wonderful land, 40 ft x 118 ft ------- Backing directly onto Avondale Park, in the highly sought-after Willowdale East neighbourhood --------- Short Walking to Yonge St,Subway and Shoppings***Top-ranked school area ------- Earl Haig Secondary School, Cardinal Carter Academy of Arts, Avondale Public School, Bayview Glen & Convenient location to all amenities(schools, parks*playground and tennis court nearby*, yonge st subway, shopping & more)**3+1 Bedroom,1+1 Kitchen, with separate entrance and finished basement----------Perfect for moving in or investors. Freshly painted. Bright and spacious, featuring an open concept living room with large windows that bring in abundant natural light. The upgraded kitchen offers newer stainless steel appliances and a functional layout overlooking the park. One bedroom with an upgraded 2pc ensuite is conveniently located on the main floor. Upstairs features two generous bedrooms. Upgraded 4pc bathroom with newer quartz kitchen counter and newer tile floor. The finished basement, with separate entrance, includes an open concept recreation room, a 4th bedroom, a second kitchen and a 4pc bathroom, providing great potential for rental income (buyer verify use). Short walk to Yonge-Sheppard subway, restaurants, shops, and minutes to Hwy401 -- perfect for end-users or investors. (id:47351)
604 - 750 Whitlock Avenue
Milton, Ontario
Welcome to Mile & Creek by Mattamy Homes Be the first to live in this new 1-bedroom and den unit. Mile & Creek by Mattamy Homes is a master-planned community that exemplifies modern living nestled within vibrant Milton. The residences feature 9-foot ceilings, complemented by an abundance of natural light, creating an inviting and airy atmosphere throughout. Open-Concept Living Spaces The kitchen, dining, and living areas are seamlessly integrated in an open-concept layout, ideal for both everyday living and entertaining guests. Contemporary finishes, pot lights, and undercabinet lighting enhance these spaces, establishing a warm and modern environment perfect for any occasion. A well-proportioned den serves as an ideal nook for a home office or study area, designed to maximize functionality without encroaching on the main living space. In the foyer, a frameless mirrored sliding door not only offers added functionality but also introduces a sleek, modern accent to the home's entryway. The primary bedroom is a tranquil retreat, highlighted by a contemporary walk-in shower. The main bathroom is thoughtfully done with a full contemporary package, ensuring a cohesive and polished design throughout the home. Community Amenities and Surroundings Set within a dynamic and emerging community. Mile & Creek offers residents access to protected green spaces and a network of trail systems. Curated amenities include a fitness studio, co-working lounge, and inviting social spaces, all purposefully designed to support and enhance modern lifestyles. (id:47351)
707 - 1007 The Queensway
Toronto, Ontario
Brand New Luxury Verge Condos. Premium Finshes+Many Upgrades. 9' Ceiling, Upgraded Kitchen, Big Laundry Room, SS Appliances, Great Amenities-Fitness Centre, Golf Simulator. Easy Access to Downtown, Hwy 427, QEW, Sherway Gardens Mall, IKEA, Costco (id:47351)
600 North Service Road Unit# 519
Stoney Creek, Ontario
Enjoy the care free living of CoMo condo's with close QEW access and close proximity to Lake Ontario. The SKYWAY floor plan is located on the 5th floor offering 9 foot ceilings, quartz countertops, luxury vinyl flooring throughout, one bedroom, on bathroom, one locker, window coverings and one underground parking space. LAKE VIEWS!! AAA+ tenants. Locker is #100 and Parking #is A74 (Underground) (id:47351)
13 Queen Street
Springwater, Ontario
BUILDING & BUSINESS FOR SALE - Approx 4700 Sq.Ft Building is located in Elmvale's vibrant community combining both residential and commercial potential. The Pub and Cafe Space are well-established and draw consistent foot traffic, making them prime spots for continued success. The fully equipped tavern, with its lively atmosphere and popular events like Jam Nights, ensures a steady stream of patrons, while the three on-site apartments provide reliable rental income. With ample parking and an outdoor patio, this property is perfectly positioned to thrive year-round. Whether you're an investor or an entrepreneur, this versatile property offers a blend of stability and growth potential, making it an exceptional addition to your portfolio. Don't miss out on this rare chance to own a piece of Elmvale's thriving landscape, reach out today to explore this exciting investment opportunity. (id:47351)
305 - 35 Baker Hill Boulevard
Whitchurch-Stouffville, Ontario
Welcome to Suite 305 at 35 Baker Hill Blvd - A Rare Lease Opportunity in Stouffville's Premier Community! Units like this hardly ever come up for lease, making Suite 305 a truly exceptional find. Offering over 1,400 sq ft of sophisticated living space in an elegant low-rise condominium, this spacious suite boasts 2 generously sized bedrooms plus a versatile den perfect for a third bedroom, home office, or media room. Step into a welcoming foyer adorned with designer ceramic tile that flows seamlessly into an expansive open-concept layout highlighted by 9-ft ceilings, crown molding, pot lights, and rich hardwood flooring throughout. The custom kitchen stands out with stainless steel appliances (2023), a stylish backsplash, extended cabinetry, and a breakfast bar ideal for casual dining or entertaining. The primary suite is a private retreat featuring a walk-in closet, sleek 3-piece ensuite, and direct access to a large balcony that also connects to the main living area perfect for effortless indoor-outdoor living. Additional highlights include a laundry room with stacked washer/dryer (2023), custom shelving, and a laundry sink. Recent 2023 upgrades such as new flooring, updated countertops, and renovated bathrooms ensure a move-in ready experience. Residents enjoy exceptional building amenities, beautifully landscaped grounds, and access to scenic walking paths. This unit comes complete with two underground parking spots and a locker for added convenience. Ideally situated just minutes from shops, dining, parks, and everyday essentials, Suite 305 offers an unmatched blend of luxury, comfort, and location. Dont miss your chance to lease this rare gem opportunities like this are few and far between. (id:47351)
1306 - 308 Jarvis Street
Toronto, Ontario
Experience the perfect blend of efficiency and style in this sleek, south-facing studio at the highly sought-after Prime Condos. Located at 308 Jarvis St, this thoughtfully designed floor plan maximizes every inch of its 340 sq ft interior, offering a bright and airy atmosphere complemented by modern finishes. Floor-to-ceiling windows invite natural light throughout thevday, leading out to a generous 60 sq ft private balcony-the perfect spot to enjoy unobstructed northern views of the city skyline. Situated in the heart of downtown Toronto, this residence puts you steps away from Toronto Metropolitan University (TMU), George Brown College, and the bustling corridors of Dundas and Yonge. Whether you are a first-time buyer looking for as ophisticated urban pad or an investor seeking a high-demand rental property in a "walker' sparadise," this unit delivers. Residents enjoy world-class amenities and unparalleled proximity to transit, shopping, and the city's vibrant core. (id:47351)
164 The Esplanade Avenue
Toronto, Ontario
Wonderful opportunity to purchase this successful turn key licensed pizzeria restaurant. Short walk to St. Lawrence Market & The St. Lawrence Community Recreation Centre & across the street from the dog park & is within minutes of The Gardner & the waterfront. With a licensed dining room/bar for Approx. 38 patron's and a licensed patio for Approx. 30 patron's. Fantastic high traffic high density location with many new luxury condo units built or currently still under construction to be soon completed in a master planned community within immediate proximity of this restaurant. Terrific lease in place with the city (Co-Operative Lease) 4 + 5 years remaining with no issues renewing regularly. Sellers have spent approx. 80k on chattels and renovations in past 2 years. This Restaurant Was The Recipient Of The 2024 Restaurant Guru Award (id:47351)
1601 - 38 Grenville Street
Toronto, Ontario
Welcome to this fully furnished 2-bedroom 2-bath suite in the heart of Toronto, Bay Street Corridor , 725sq ft of bright, functional living space, with an efficient split-bedroom layout, Wall-To-Wall Floor To Ceiling Windows, Hardwood Flooring in Living/Dining, filling the space with natural light. Each bedroom has privacy, and the primary bedroom with the full ensuite bath. Move-in-ready condition. Amazing Amenities Including retractable-roof indoor pool, gym, sauna, rooftop terrace with BBQs, party room, Exercise Room, Visitor Parking. 24-hourconcierge. Just steps from College Subway Station, University of Toronto, TMU, Eaton Centre, hospitals, restaurants (id:47351)
2924 Nakina Street
Pickering, Ontario
This Stunning brand new 2-Storey Semi-Detached Home Located In Family-Oriented Prestigious Neighborhood In Pickering; Spacious 4 Bedrooms & 3 Bathrooms; Large windows and 9' Feet ceilings on Main Level brings lots of sun lights; direct access To Garage From Inside Of Home; Modern Kitchen with Large Centre Island, Open Concept Eat-In Kitchen. Upgraded Stained Oak Stairs with Metal Spindles, Large Primary Bedroom with 2 closets (walk-in and regular );Close to All Amenities, shopping centers, parks, Schools, Hospital, Banks, Go Station, Costco, Hwy 401&407, etc. Must see!!! (id:47351)
254 St Andrews Lane
Cobourg, Ontario
Welcome home to 254 St. Andrews Lane, where timeless charm meets everyday convenience in the heart of downtown Cobourg. Set on a generous lot in one of the town's most sought-after neighbourhoods, this beautifully updated detached two-storey home offers a bright, airy layout designed for comfortable family living. The main floor features an open-concept kitchen, a formal dining area ideal for hosting, and a cozy living room that invites you to unwind. Upstairs, you'll find two spacious bedrooms, the master bedroom complete with ensuite, along with another full bathroom, a further bedroom and a large family room complete with a fireplace and providing the perfect space to relax, recharge, or spread out after a long day. Thoughtfully maintained and full of character, this home blends style with function in a location that truly delivers. Just steps from Cobourg's vibrant downtown, you're moments from charming shops, cafés, restaurants, parks, and of course, the beach! An ideal opportunity for those seeking a home that offers both warmth and walk-to-everything convenience - this is downtown Cobourg living at its finest. (id:47351)
8 Parkway Avenue
Markham, Ontario
Stunning Custom-Built Home In The Heart Of Markham Village Boasts Over 4000 Sq Ft Of Living Space. High-End Finishes From Top To Bottom, Bright South Facing Home. Real Wood Engineered Oak Flooring Throughout & Heated Tile Floors In Bathrooms & Second Floor Laundry. All Bedrooms With Ensuites. Custom Cabinetry, Closet Organizers, Built-In Thermador Appliances & Designer Light Fixtures. This Home is Just Few Of The Many Features To Expect When you Come to See it yourself. Amazing! 200 Meters Walking distance to Markham Go Station. Walking distance to Schools, Community Center, and Markham main Street shopping. Minutes from 407. (id:47351)
#1805 - 805 Carling Avenue
Ottawa, Ontario
Welcome home to Ottawa's tallest residential tower The Claridge Icon. Located at the corner of Carling and Preston enjoy all of what Little Italy and Dow's Lake has to offer. Enjoy 18th floor views of Dows Lake, new unit, 654 sq. ft. 1 bedroom, 1 bathroom suite of modern luxurious finishes, open concept kitchen; with stainless steel premium appliances, quartz countertops, lake facing balcony, in-unit laundry, along with hardwood & ceramic flooring, 9ft ceilings makes for easy & luxurious living. Amenities of Claridge's Icon tower include an indoor pool, sauna, gym, yoga room, guest suites, 24hr concierge, bicycle parking, outdoor BBQ, party room & movie theatre. One underground parking space included. Available April 1st. (id:47351)
12 White Owl Crescent
Brantford, Ontario
Welcome to 12 White Owl Crescent, a home with so much potential, featuring 2 bedrooms plus a den, (previously was third bedroom and can beconverted back,) and 3 bathrooms in Brantford's desirable North End. This semi-detached home offers bright living spaces with a large baywindow in the front living room, sliding doors off the dining room leading to the deck, and a finished basement with additional living space idealfor lounging, a home office or flex area, and a convenient wet bar with cabinetry. The main level includes a 2-piece powder room, the upper levelis complete with a full 4-piece bathroom, and the basement offers a 3-piece bath, making this home well-suited for everyday living and growingfamilies. The large backyard is a standout feature-perfect for kids, dogs, outdoor play, and future family plans. With major updates completed inthe last five years, including windows, roof, furnace, A/C, and driveway, you can move in with confidence while adding your own personaltouches over time. A fantastic opportunity for first-time buyers or a young family looking to settle into a friendly, convenient North Endcommunity. (id:47351)
Lph20 - 543 Richmond Street W
Toronto, Ontario
Bright & Spacious LOWER PENTHOUSE 1-Bedroom + DEN**Functional Layout with Balcony**The Den can serve as a second bedroom or home office**Suite includes a stylish kitchen with full-sized appliances, stone countertops with backsplash**Located in one of Toronto's most sought-after downtown communities**Premium amenities, with a vibrant lifestyle of Richmond St at your doorstep**Building features a 24-hour concierge, a State-of-the-Art Fitness centre, Landscaped Rooftop Terrace with an Outdoor Pool **Lounge areas overlooking the city skyline**Party and Media rooms ideal for entertaining***A quiet study lounge for working from home, and inviting social spaces throughout the property. (id:47351)
2211 - 27 Korda Gate
Vaughan, Ontario
Brand new, never lived-in 2-bedroom, 3-bathroom suite at Charisma Condos by Greenpark, located in the heart of Vaughan. This 22nd-floor residence offers approximately 891 sq. ft. of well-designed living space plus a 146 sq. ft. wrap-around balcony with expansive views. Bright and modern with 9' ceilings, floor-to-ceiling windows, and wide-plank engineered flooring throughout. Sleek kitchen features quartz countertops and backsplash, oversized center island, and stainless steel appliances. Both bedrooms include private ensuites, with a spa-inspired primary retreat and walk-in closet. Steps to Vaughan Mills, minutes to Highways 400 & 407, TTC Subway, Viva Transit, Canada's Wonderland, Cortellucci Vaughan Hospital, York University, and more. Exceptional building amenities include outdoor pool and terrace, fitness and yoga studios, party room, theatre, games room, wellness spaces, and pet grooming room. Urban convenience meets elevated living. (id:47351)
3410 - 28 Ted Rogers Way
Toronto, Ontario
Downtown, Couture Condos, One Bedroom, unobstructed north view of Mt. Pleasant, wooded area, laminate flooring in living, dining and kitchen, 9' ceiling, walk out to large open balcony, floor to ceiling windows, walk-in closet with organizers in the master, bedroom has access to the balcony, Full recreation facilities including hot tub, indoor pool, exercise room, party room, visitors parking, Yoga Rm. guest suites, short walk to Sherbourne subway and 10 minutes to Yonge and Bloor St. (id:47351)
1103 - 10 Laurelcrest Street
Brampton, Ontario
2 PARKING SPOTS AND UTILITIES INCLUDED! Located In The Heart of Brampton, 10 Laurelcrest #1103 Is One That You Don't Want To Miss. Boasting Roughly 700 Sqft Of Living Space, This Bright And Spacious Unit Has Been Meticulously Renovated From Top To Bottom And Comes With 1 Bedroom, 1 Bathroom And 2 Parking Spots! This Unit Is Located On The Sub Penthouse Level Of This Exceptional and Quiet Building Which Is Near Parks, Schools, Shopping & Highways! Enjoy All Of The Amenities This Building Has To Offer, Which Includes 24HR Gatehouse Security, An Indoor Whirlpool, Outdoor Pool, Exercise Room, Games Room, Billiards Room, Tennis Court & Much More! (id:47351)
459 Fish Hatchery Rd
Dorion, Ontario
This 80 acre parcel blends wide open space, quiet privacy, and an existing yurt. It's a rare canvas with strong potential for income or lifestyle projects; think glamping, a hobby farm, or your private family retreat. A creek crosses the property, adding a touch of natural charm. (id:47351)
20 West Deane Valley Road
Toronto, Ontario
Welcome to 20 West Deane Valley Road, a beautifully cared for 2 Story, 4-bedroom residence tucked away on a quiet cul-de-sac in the highly sought-after, family oriented West Deane community. This exceptional home offers the perfect balance of comfort and potential - impeccably move-in ready, yet full of opportunity to personalize and modernize to your own style. Inside, you're greeted by a warm, inviting living room anchored by a wood-burning fireplace, flowing effortlessly into an open-concept dining space highlighted by tasteful mid-century modern character. The sun-filled eat-in kitchen is generous in size, offering abundant storage, expansive counter space, and endless renovation possibilities - ideal for both daily living and entertaining. The main level is completed by a convenient powder room and a side entrance with walkout to a stone patio, creating a seamless indoor-outdoor lifestyle perfect for summer barbecues and gatherings. Upstairs, all four bedrooms are bright and airy, each filled with natural light. The lower level adds incredible flexibility with a large family room featuring a dry bar, ample storage, and versatile space for entertaining, a home office, or relaxed everyday living. Outdoors, the beautifully landscaped gardens have been thoughtfully maintained and include an in-ground sprinkler system and garden shed, offering a private, serene backyard retreat - truly a cottage-like escape in the city. Enjoy the convenience of being just steps away from a ravine with trails, bike paths, playgrounds, parks, and community pool. It is also a short walk to the TTC. Families will appreciate proximity to excellent schools, while commuters benefit from quick access to Hwy 427, 401, QEW, the future LRT, & Pearson Airport. This is a rare chance to secure a timeless family home on one of the most peaceful and desirable lots in the area - an opportunity not to be missed. (id:47351)
3450 Denison Street
Markham, Ontario
**NEVER LIVED IN, BRAND NEW **End Unit Townhome with Extra WIDE, Full Size Double Car Garages, 2 Driveway Parking Spaces and DIRECT access into the living area! This 2440 sq.ft. home features 9ft ceiling, Extra Tall/Large Windows Along the Side, Front and Back that brings in natural light and creates an airy and grand aesthetic ! A Great Room boosts 250sq.ft. space and a powder room can be converted to a 4th bedroom with ensuite! The huge 2nd floor family space comprises separate areas of: Living/Dining, Breakfast and a Family Room with windows and walk-out access to the outdoor terrace. The open concept kitchen features a grand centre island, large breakfast area meet all cooking needs/pleasure. Large Laundry Room with closets and lots of storage space is conveniently located on bedroom level! All Appliances are 'brand NEW' !! **Other Upgrades include - Hardwood floor throughout; Matching floor color Hardwood staircase with spacious landing, railing with Iron pickets; Huge master bedroom walk-out to a private balcony, spacious walk-in closet, 5 pcs ensuite with separate shower ; Central air cond., Caesar stone countertop; 2nd Floor Laundry Room with extra closet, storage etc.. Located in a Family neighbourhood, Close to Costco, Amazon, Home Depot, supermarket. This impeccable townhome is a pleasure to show and will not disappoint you!! (id:47351)
1248 Main Street E
Milton, Ontario
Rare opportunity to own a well established, fully operational cannabis retail store with a strong, loyal customer base and excellent growth potential. This ready to operate cannabis store is ideally located in a prominent corner unit in a prime commercial area, with convenient access to the 401 and nearby amenities. Ample parking ensures a convenient experience for customers. The store has been thoughtfully upgraded with thousands invested in premium improvements, including custom fixtures, sleek modern finishes, and advanced surveillance systems, all designed to ensure a safe, secure, and welcoming environment for both customers and staff. Inventory and products are not included, giving the new owner full flexibility to stock according to their own strategy. The business is fully equipped and licensed, allowing a smooth transition into ownership. With a proven track record, loyal clientele, and a prime location, this is a unique opportunity for anyone looking to enter or expand in the thriving cannabis retail market! (id:47351)
