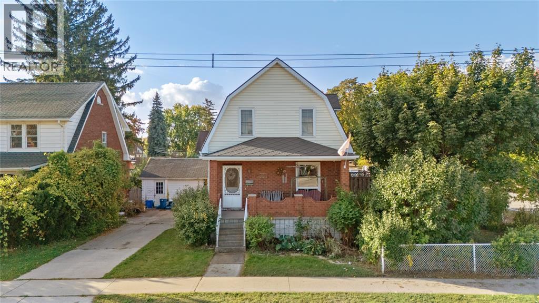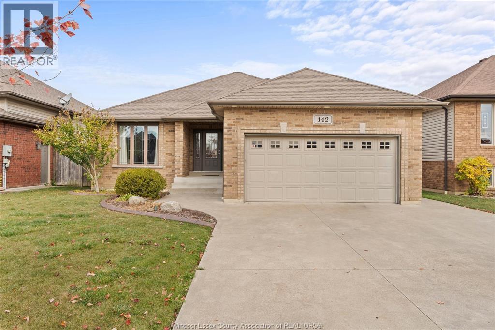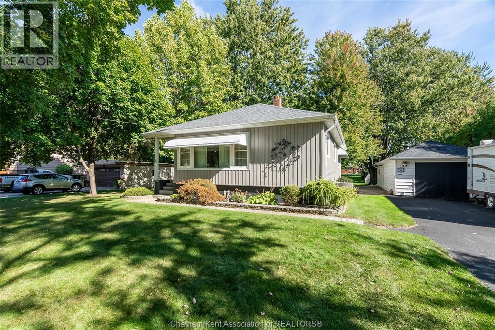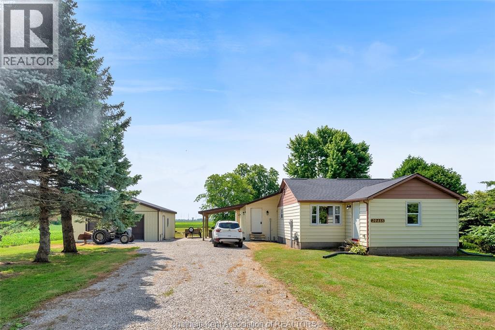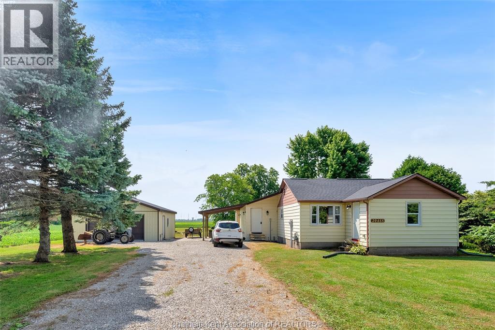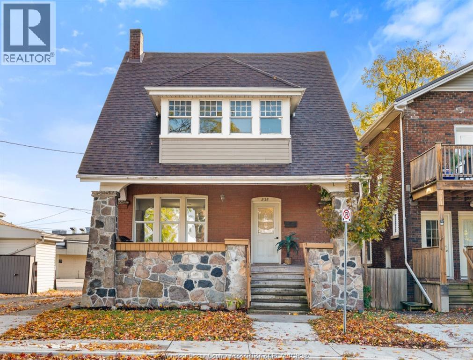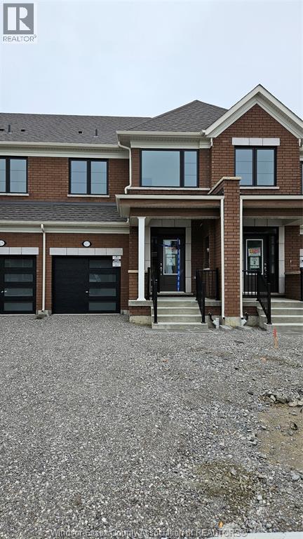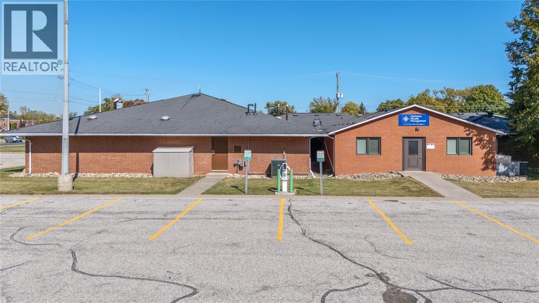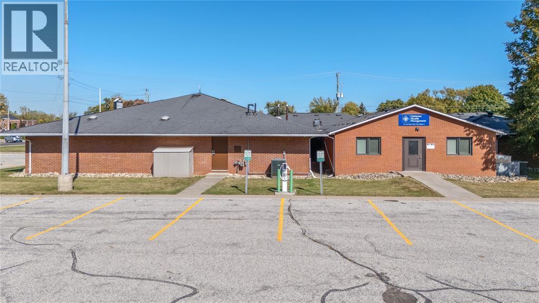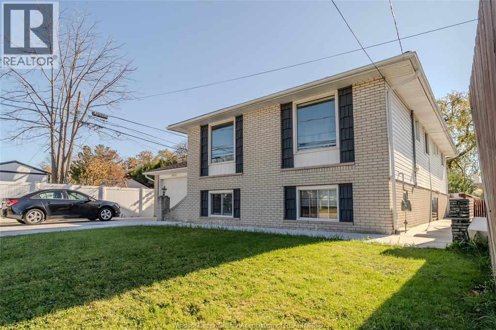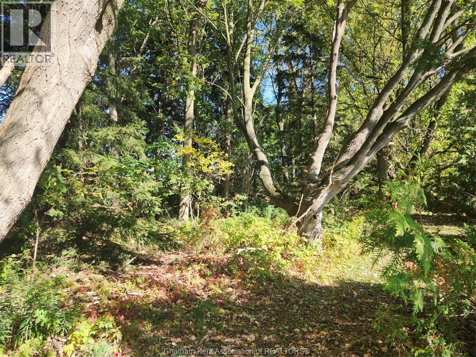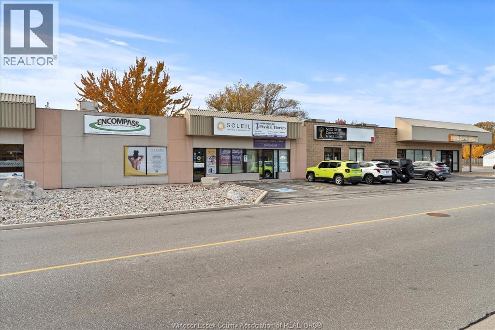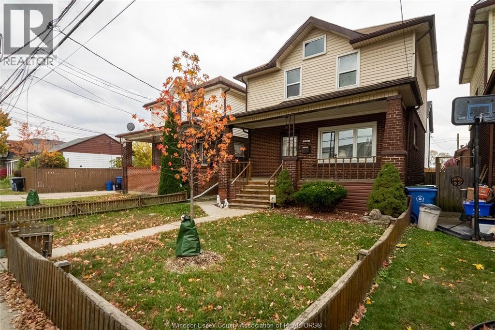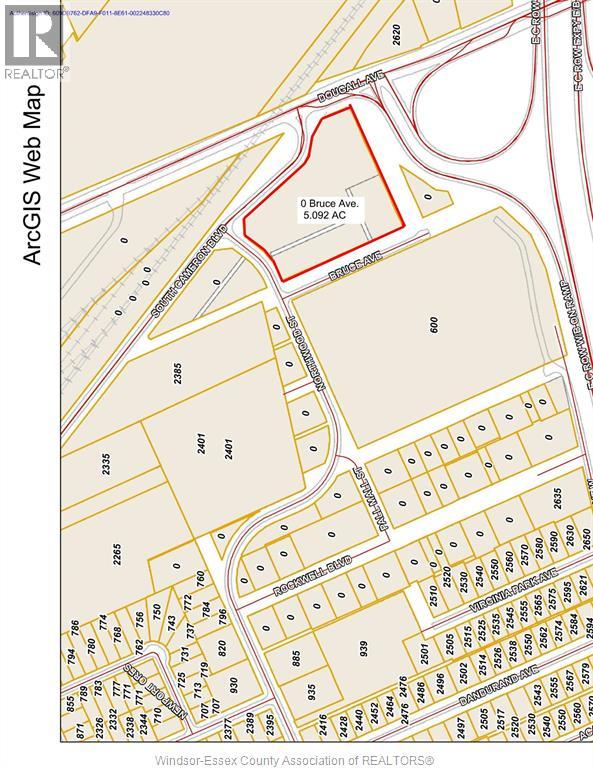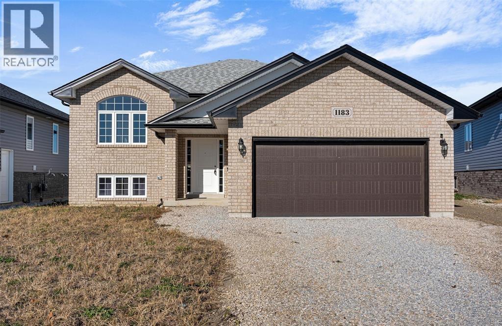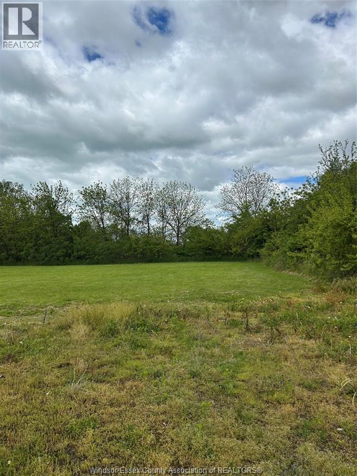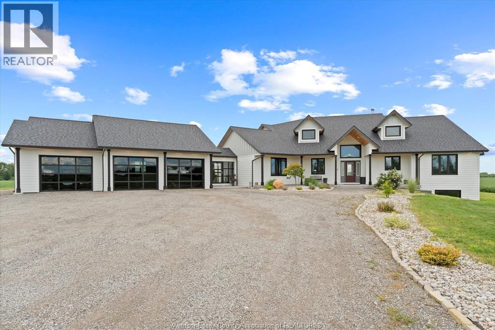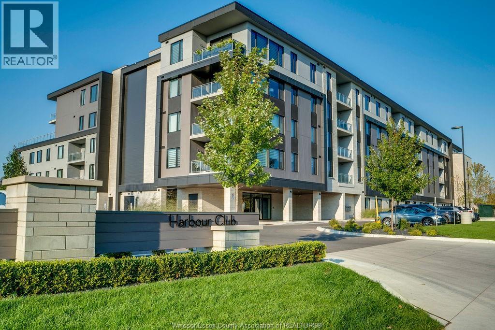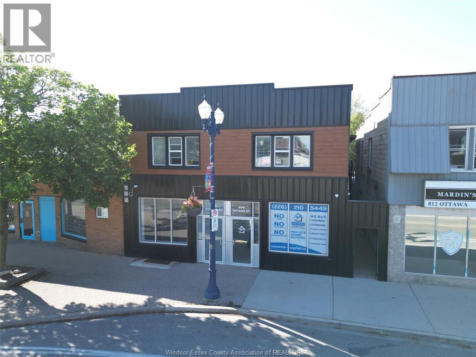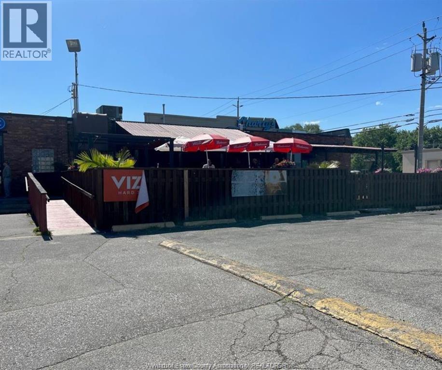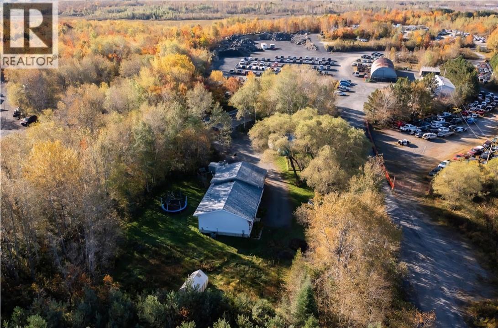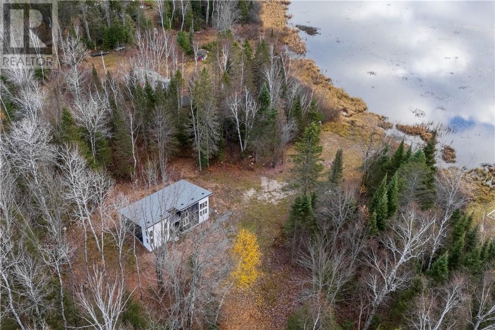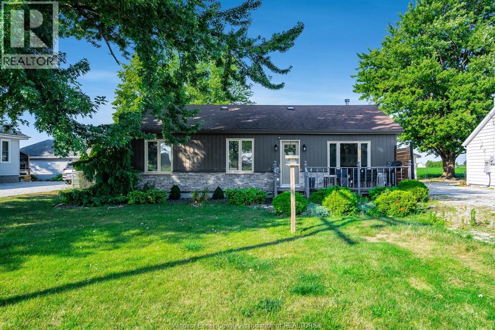399 Talfourd Street
Sarnia, Ontario
Fall in love the moment you arrive! This beautifully updated 3-bedroom, 1.5-bath home offers gleaming hardwood floors, spacious living areas, and a bright, open kitchen perfect for family life. The incredible 24x36ft double detached garage/shop with loft is ideal for hobbies or storage. With a metal roof and walking distance to the school, farmers market, variety store, and Tecumseh Park, this move-in-ready gem combines comfort, convenience, and charm! (id:47351)
442 Welsh
Amherstburg, Ontario
Welcome to 442 Welsh in sought-after Amherstburg! This beautifully maintained 3+1 Bedroom, 2 bathroom property offers a spacious layout with a fully finished basement, double car garage, and a cozy fireplace to warm you up during those winter nights with your loved ones. Located in the family friendly Kingsbridge subdivision, you are minutes away from Pointe West Golf Club, playgrounds for the kids and nearby shopping areas. Enjoy the privacy of a fenced in backyard and the beauty of the outdoors with a beautiful sundeck. Don' t miss this fantastic opportunity to settle down i n your dream home- book your showing today! (id:47351)
51 Glenwood Drive
Chatham, Ontario
Nestled on a well-treed, oversized lot, this charming bungalow sits on just over half an acre right in town — offering space, privacy, and convenience all in one. Lovingly cared for by the same owners for 28 years, this home radiates pride of ownership from the moment you arrive. The extra-wide, extra-long driveway, garage, and two storage sheds provide ample space for vehicles, tools, and all your extras. Both the house and garage are equipped with gutter guards, providing peace of mind and easy maintenance year-round. Inside, you’ll find 3 bedrooms and 1.5 baths, including an updated kitchen that blends modern convenience with timeless charm. Every improvement has been thoughtfully done while maintaining the original character of the home. A main-floor office with patio doors opening to the beautiful backyard makes working from home a dream — enjoy natural light, fresh air, and peaceful views while you work or relax. Set among mature trees and surrounded by nature, yet within walking distance to all amenities — shops, restaurants, schools, and more — this home truly offers the best of both worlds. Homes on this street — especially bungalows — don’t come up often and won’t last long! Book your appointment today to view this property and #LoveWhereYouLive. (id:47351)
20455 Tecumseh Road
Lakeshore, Ontario
DON'T JUDGE THIS BOOK BY ITS COVER -IT'S BIGGER THAN YOU THINK AND IT'S COMPLETLY RENOVATED INSIDE! Welcome to your dream country retreat! Nestled on approx. 12.5 picturesque acres of loamy soil, this updated home offers the perfect blend of rural charm and modern comfort while being VERY close to Lighthouse Cove and Lake St. Clair. Inside, you'll find 3 spacious bedrooms and 2 full bathrooms, including a beautifully renovated private ensuite off the primary bedroom. In the heart of the home, is the fully updated kitchen, featuring modern finishes, newer appliances and functionality that's perfect for everyday living and entertaining. An extra large family room provides a warm and inviting space to gather and unwind. Step outside and enjoy the peace and privacy of the country setting, with plenty of space for recreation, gardening, or even small-scale farming. A 25'x25' outbuilding with a cement floor offers incredible flexibility. Use it as a garage, workshop, or extra storage space. There is also a 30'x30' (approx) cement pad in the back yard just waiting to be put to good use. Looking to offset your mortgage? The income-generating potential of renting out the land adds even more value to this already exceptional property. Whether you're dreaming of wide-open spaces, modern living, or a smart investment, this country gem offers it all. Don’t miss your chance to own a slice of the countryside! Updates in the last 4 years include; roof, plumbing, electrical, flooring, walls, lighting, kitchen, bathrooms, paint, trim, insulated crawl space, furnace (a/c is approx 10 yrs old), sump pump plus so much more. *Crops currently planted are not included in the sale* (id:47351)
20455 Tecumseh Road
Lakeshore, Ontario
DON'T JUDGE THIS BOOK BY ITS COVER -IT'S BIGGER THAN YOU THINK AND IT'S COMPLETLY RENOVATED INSIDE! Welcome to your dream country retreat! Nestled on approx. 12.5 picturesque acres of loamy soil, this updated home offers the perfect blend of rural charm and modern comfort while being VERY close to Lighthouse Cove and Lake St. Clair. Inside, you'll find 3 spacious bedrooms and 2 full bathrooms, including a beautifully renovated private ensuite off the primary bedroom. In the heart of the home, is the fully updated kitchen, featuring modern finishes, newer appliances and functionality that's perfect for everyday living and entertaining. An extra large family room provides a warm and inviting space to gather and unwind. Step outside and enjoy the peace and privacy of the country setting, with plenty of space for recreation, gardening, or even small-scale farming. A 25'x25' outbuilding with a cement floor offers incredible flexibility. Use it as a garage, workshop, or extra storage space. There is also a 30'x30' (approx) cement pad in the back yard just waiting to be put to good use. Looking to offset your mortgage? The income-generating potential of renting out the land adds even more value to this already exceptional property. Whether you're dreaming of wide-open spaces, modern living, or a smart investment, this country gem offers it all. Don’t miss your chance to own a slice of the countryside! Updates in the last 4 years include; roof, plumbing, electrical, flooring, walls, lighting, kitchen, bathrooms, paint, trim, insulated crawl space, furnace (a/c is approx 10 yrs old), sump pump plus so much more. *Crops currently planted are not included in the sale* (id:47351)
258 Wellington St
Chatham, Ontario
Step into this gorgeous, spacious home full of warmth, charm, and character. The large foyer sets the tone with its rich hardwood floors and detailed wood mouldings that carry throughout the house, giving every space that classic Victorian charm. The main floor feels open and airy, offering plenty of room to live, work, and entertain in comfort. Each bedroom comes with its own walk-in closet, and the washer and dryer are right upstairs — no more lugging laundry around. On the second level, you’ll find a bonus room perfect for a home office, media room, or play area.. but that's not all. On the 3rd floor, you'll find a bright, airy loft you can actually stand in.. a super cool space that works perfectly as a fourth bedroom or studio. Out front, the cozy patio is perfect for sipping your morning coffee or unwinding at the end of the day. This house has so much space and so many thoughtful touches, it’s easy to see why it would make not only a wonderful home but also a fantastic rental property. It’s the perfect mix of old-world character and everyday comfort — a place that truly feels like home the minute you walk in. (id:47351)
127 Sanderson Drive
Lindsay, Ontario
Welcome to 127 Sanderson Drive in the beautiful Lindsay Heights community — a brand-new townhome built by Tribute Communities Homes where you can be the very first to move in and make it your own. This stunning “Northlin” model offers approximately 1,600 sq. ft. of bright, modern living space featuring three spacious bedrooms, two and a half bathrooms, and a versatile loft on the second level. The open-concept main floor includes a stylish kitchen, dining area, and great room — perfect for entertaining or relaxing with family. The kitchen comes equipped with all major appliances, including a refrigerator, stove, dishwasher, hood fan, washer, and dryer. Upstairs, the primary bedroom features its own ensuite bathroom and walk-in closet, while the additional bedrooms offer double-door closets and ample space. The home includes laminate and carpeted flooring, a poured concrete foundation, and an unfinished basement ideal for extra storage. Enjoy year-round comfort with central air conditioning, forced-air natural gas heating, and energy-efficient systems including HRV, water softener, and furnace. The exterior showcases a modern brick and vinyl design with a covered porch, attached garage, and driveway parking for a total of three spaces. This is an incredible opportunity to live in a brand-new home and create all-new memories. Be sure to watch the video tour to experience everything this property has to offer! Rent is $2,500 per month plus utilities. (id:47351)
2109 London Line Unit# 2
Sarnia, Ontario
Beautifully Updated Professional Office Space! Step into a bright, modern office designed to impress clients and support productivity. This updated commercial building features a secure entry system, inviting waiting area, and multiple private offices perfect for professionals or small businesses. Enjoy the convenience of on-site parking and a well-maintained property-all with CAM fees included in the rent. Rent is plus HST and internet. A professional, turnkey space that's ready for your business to thrive! (id:47351)
2109 London Line Unit# 5
Sarnia, Ontario
Beautifully Updated Professional Office Space! Step into a bright, modern office designed to impress clients and support productivity. This updated commercial building features a secure entry system, inviting waiting area, and multiple private offices perfect for professionals or small businesses. Enjoy the convenience of on-site parking and a well-maintained property-all with CAM fees included in the rent. Rent is plus HST and internet. A professional, turnkey space that's ready for your business to thrive! (id:47351)
5935 Rose Unit# Lower
Windsor, Ontario
Picture yourself in this spacious 2 bedroom lower unit with lots of natural light and its own grade entrance. Conveniently located between EC Row Expressway and Tecumseh Road, it is a quick commute to the new Stellantis/Samsung battery plant, or wherever else your daily drive may take you. It is also close to schools, shopping, parks, entertainment and transit routes. Utilities are in addition to rent, and responsible for 40% of total utilities. First and Last months rent, income verification, references and credit check required. (id:47351)
23040 Doherty Street
Chatham-Kent, Ontario
Looking for a fixer upper that needs TLC...this property is for you! With over 2 acres of land to expand or rebuild the options are only limited by your imagination. Quiet and very private location, with lots of potential. The house is equipped with 200 amp service, electric heating and a shared well that the neighbour is agreeable to continue to share. There is also a dormant well onsite. Please use Touchbase to schedule showings. One part of property is zoned Rural/Residential, the other part is zoned Agricultural (id:47351)
38 Victoria Street South Unit# Unit B
Amherstburg, Ontario
Nestled in the charming and historic town of Amherstburg, this immaculate 1,462 sq. ft. unit offers exceptional visibility and ample parking in a mixed commercial-residential area. Zoned CN-9, it provides a wide range of potential uses to suit your business needs. The space features a welcoming front reception, five private rooms, an open workspace, a washroom, and a storage area — all in pristine condition. A new walk-in clinic and pharmacy are set to open in the plaza this spring, expected to generate strong foot traffic. Base rent is $17.50 per sq. ft., with additional rent of $5.25 per sq. ft. annually, covering property taxes, snow removal, grounds maintenance, and extended parking-lot lighting hours. Contact the listing agent for further details. (id:47351)
1161 Elm
Windsor, Ontario
Welcome Home to 1161 Elm this large 2 story on a quiet street offers 3 bedrooms and a spacious full bath with a main floor living room and dining room this cozy home has it all. This Home also has a full unfinished basement with lots of room for storage and a cute back yard for low maintenance Whether you are a first time homebuyer or a seasoned investor looking to add a fantastic property to your portfolio the only thing this home is missing is you. (id:47351)
V/l Bruce Avenue
Windsor, Ontario
5.02 acres of centrally located industrial land at Dougall and South Cameron Blvd. with easy access to E C Row Expressway , 401 highway, Bridge to USA, and minutes to downtown Windsor. Zoned HMD1.4 allowing for light industrial uses ,office and medical. Property is being sold as is and buyers are to satisfy themselves as to taxes future use and services. (id:47351)
1183 Aspen Ridge Crescent
Lakeshore, Ontario
Welcome to 1183 Aspen Ridge! Ideally situated in Lakeshore’s desirable River Ridge Estate, this home offers convenience to Lakeshore Discovery School, St. Anne’s, and all nearby amenities. Nestled on a premium lot, this oversized raised ranch features 3+2 bedrooms and 3 full baths, including a private ensuite off the primary bedroom. The fully finished basement offers a bright walkout, and plenty of living space. Modern finishes throughout — no carpet, quartz/granite countertops, gas fireplace, and appliances included — make this home truly move-in ready. (id:47351)
V/l Sydenham
Colchester, Ontario
Extra large fully serviced lot in the beautiful village of Colchester within walking distance to beach, marina, park, wineries, restaurants and much more. (id:47351)
2197 County Road 31
Lakeshore, Ontario
THIS AMAZING CUSTOM BUILT SPRAWLING 3234 SQ FT RANCH WITH 1150 SQ FT ATTACHED GARAGE WITH WALKOUT HAS TOO MUCH TO LIST! SEE ATTACHMENT ON LISTING FOR FULL LIST OF FEATURES. 19 ACRES OF LAND WITH FULL WORKSHOP AND OFFICE AREA (780 SQ FT) ALSO SEPARATE YOGA STUDIO (474 SQ FT) THIS HOME FEATURES VAULTED CEILINGS WITH WOOD TIMBERS, OPEN CONCEPT LIVING, THIS EXQUISITE HOME IS PERFECT FOR HOME OCCUPATION WITH LOADS OF ROOM TO EXPAND. RELAX IN YOUR PERSONAL YOGA STUDIO, ENJOY THE MANY GAMING AREAS OF LOWER LEVEL OR JUST SIT IN YOUR GREAT ROOM IN FRONT OF THE CUSTOM RUSTIC FIREPLACE. (id:47351)
2197 County Road 31
Lakeshore, Ontario
THIS AMAZING CUSTOM BUILT SPRAWLING 3234 SQ FT RANCH WITH 1150 SQ FT ATTACHED GARAGE WALKOUT HAS TO MUCH TO LIST! SEE ATTACHMENT ON LISTING FOR FULL LIST OF FEATURES. 19 ACRES OF LAND WITH FULL WORKSHOP AND OFFICE AREA (780 SQ FT) ALSO SEPARATE YOGA STUDIO (474 SQ FT) THIS HOME FEATURES VAULTED CEILINGS WITH WOOD TIMBERS, OPEN CONCEPT LIVING, THIS EXQUISITE HOME IS PERFECT FOR HOME OCCUPATION WITH LOAD OF ROOM TO EXPAND, RELAX IN YOUR OWN PERSONAL YOGA STUDIO, ENJOY THE MANY GAMING AREAS OF LOWER LEVEL OR JUST SIT IN YOUR GREAT ROOM IN FRONT OF THE CUSTOM RUSTIC FIREPLACE. (id:47351)
14400 Tecumseh Road Unit# 209
Tecumseh, Ontario
Experience the pinnacle of luxury in this impeccably designed 2-bedroom + den, 3-bath corner suite offering 1,928 sq. ft. of refined living space and a 661 sq. ft. wraparound balcony with stunning north and east water views. The open-concept layout flows into a custom chef’s kitchen with a large island and premium built-in appliances—ideal for daily living and entertaining. The primary suite features a walk-in closet with a California Closets system and a spa-inspired ensuite. The den, complete with electric fireplace, is perfect for a home office or reading nook. Additional features include two underground parking spaces, a private boat slip, and a storage locker. Enjoy top-tier amenities like a state-of-the-art fitness centre and a stylish residents’ lounge/party room. Located in Tecumseh’s prestigious Harbour Club, this waterfront suite delivers unmatched lifestyle, luxury, and location. Contact the listing agent today to schedule your private tour. (id:47351)
808 Ottawa Street Unit# 5
Windsor, Ontario
All Inclusive, Newly Renovated & FULLY FURNISHED Main floor unit with 2 bedrooms and 1 full bathroom. Great for working professionals or anyone looking for hassle free living. Centrally located in uptown Windsor, near all amenities, the entire building was recently renovated in 2024. Upgrades include- mini-split heat pumps providing heating and cooling for comfort, en-suite laundry, brand new stainless steel appliances and more! Utilities and wifi are included in the price. Month to month or One lease available. Book your private viewing today! (id:47351)
4715 Tecumseh Road
Windsor, Ontario
ONE OF WINDSOR'S LONGEST STANDING ESTABLISHMENTS WITH CONTINUED SUCCESSFUL OPERATIONS, OFFERING ONE OF THE LARGEST PATIOS IN THE AREA. CONTACT LBO FOR PRICE LEASE AND ADDITIONAL INFORMATION. BUILDING AND LAND NOT FOR SALE. (id:47351)
1951 Valleyview
Greater Sudbury, Ontario
MULTIPLE USE!! 32 ACRES of M6 zoned land with many level areas for warehouse, shop,, garage..etc and an additional 40 acres of Rural greenspace behind This property includes a warehouse/office with a 2 bay shop serviced by natural gas and hydro, with a GARAGE LICENSE included. ALSO a large two tiered Quansat hut beside the shop, currently used for storage This property operated as Coyne's Auto Recyclers for thirty years. Stock not included... *Now includes a Modern Residential 4 bedroom home with a gorgeous recent addition, surrounded by trees for privacy......WALK .TO work.. Close to central 4 lane corridor and industrial park with many services.. 3 phase hydro and water available at the lot line... if you've been looking for a new location for a functioning shop with room and land for future growth , all withing the city,,,dont miss this one (id:47351)
30 Shields Point Road
Bonfield, Ontario
Welcome to your private paradise on nearly 4 acres of serene, tree-lined waterfront along beautiful Lake Talon. Thoughtfully constructed with permits in place, this charming soon to be two-bedroom, one-bath retreat offers soaring ceilings and expansive windows that showcase the surrounding natural beauty. The interior has been professionally framed and is ready for your personal finishing touches—an ideal opportunity to customize the space with your own style, colors, and finishes. The property features approximately one acre of cleared waterfront with stunning lake views, while the backdrop offers a treeline like no other. Enjoy endless outdoor recreation on Lake Talon including boating, fishing, kayaking, ATVing, hiking, and direct access to nearby OFSC snowmobile trails. The shoreline begins shallow and deepens just beyond the dock, perfect for swimming and water activities. Hydro is conveniently located at the road for future connection. Accessible via a municipally maintained road and private laneway, this tranquil setting provides the ultimate escape—where sunsets over the lake and the sounds of nature define everyday living. (id:47351)
22644 Merlin Rd
Merlin, Ontario
If you’ve been searching for peace, comfort, and convenience, look no further than this beautifully maintained one-floor bungalow, perfectly located just 10 minutes from both Chatham and Tilbury. Tucked away on a spacious lot with no rear neighbours, this home offers the perfect blend of country tranquility and easy access to town amenities. Step inside and immediately feel the pride of ownership that shines throughout. The home has been thoughtfully updated with newer windows and doors, ensuring efficiency and natural light in every room. The 4-piece bathroom, renovated in 2021, features modern finishes and thoughtful design. Exterior updates include new siding, soffit, and fascia, giving the home an inviting, refreshed curb appeal. The main living area offers a warm and welcoming atmosphere — perfect for relaxing evenings or hosting family and friends. The functional kitchen provides plenty of cabinet and counter space, opening to a cozy dining area that overlooks the large backyard. With everything on one level, this home is designed for easy living, whether you’re a first-time buyer, downsizer, or retiree seeking comfort and simplicity. Enjoy outdoor living at its best with a rear deck and wheelchair-accessible ramp (2023) — ideal for morning coffee, afternoon barbecues, or simply taking in the quiet surroundings. The privacy-fenced yard offers space for kids, pets, or gardens, and the large detached heated garage (20’ x 22’) provides the perfect spot for hobbies, a workshop, or extra storage. The garage door was replaced in 2021, adding even more value and convenience. This property truly offers a carefree lifestyle — move in and start enjoying the comfort of a well-cared-for home with thoughtful updates already complete. Whether you’re looking to downsize, escape the city bustle, or find a low-maintenance property with room to breathe, this charming bungalow checks every box. Don’t miss your chance to make it yours — book your private showing today! (id:47351)
