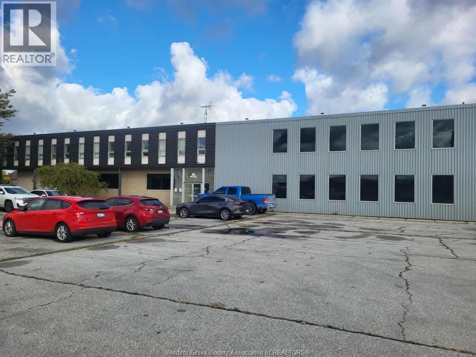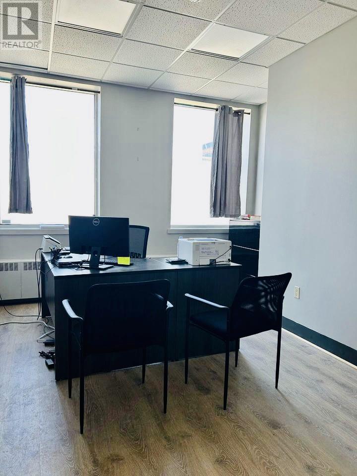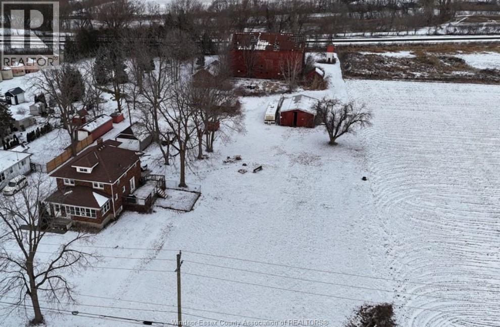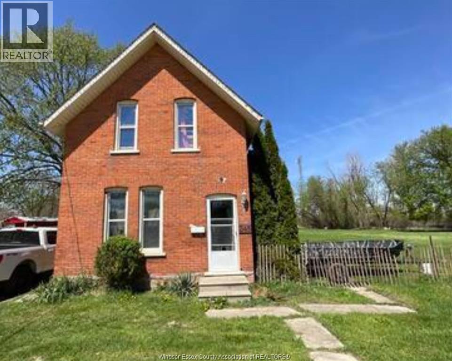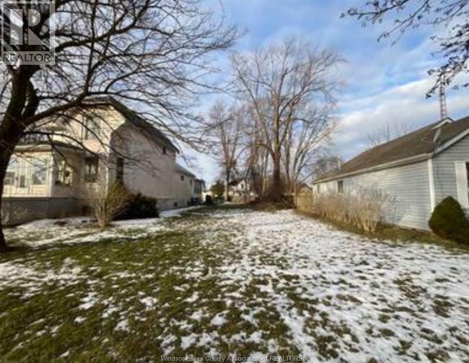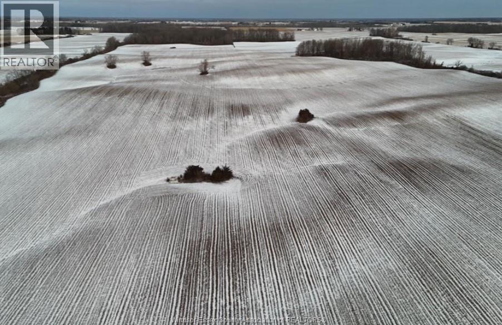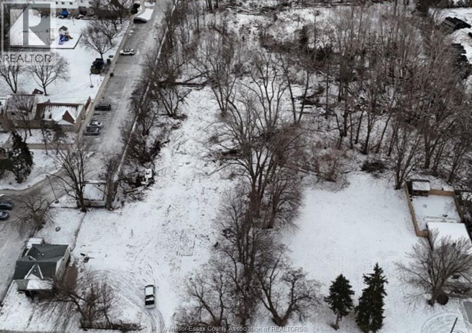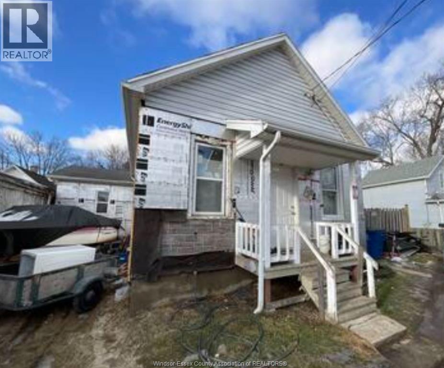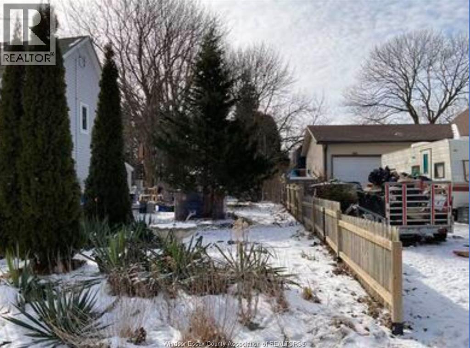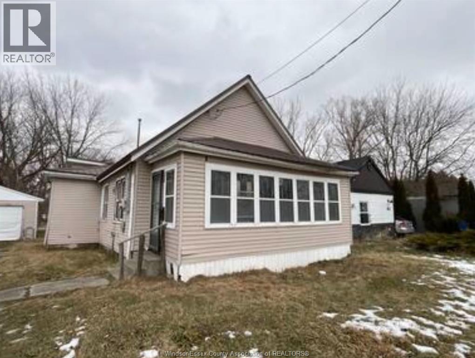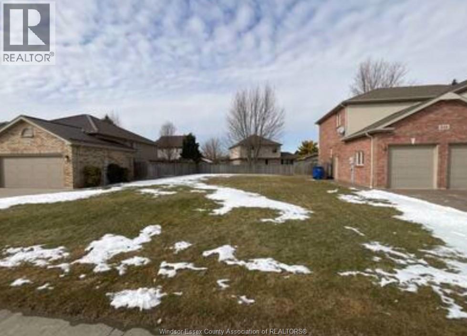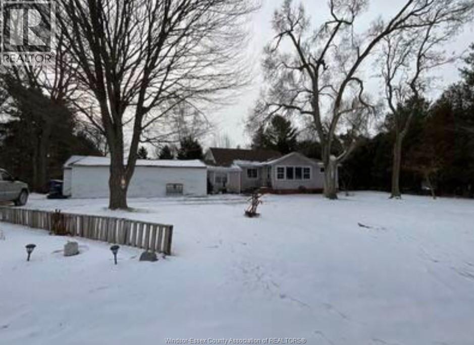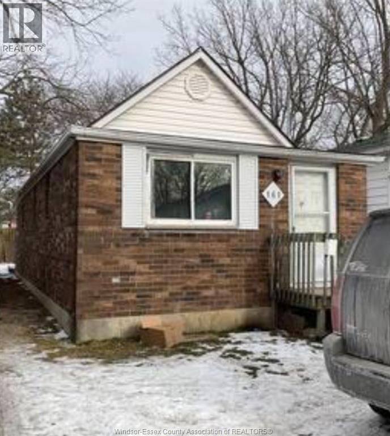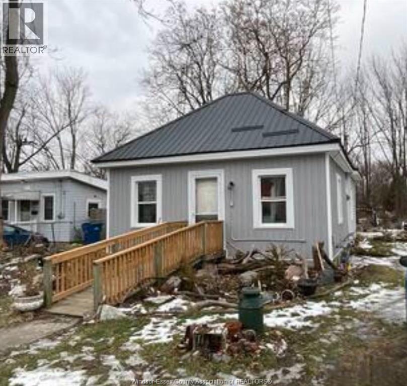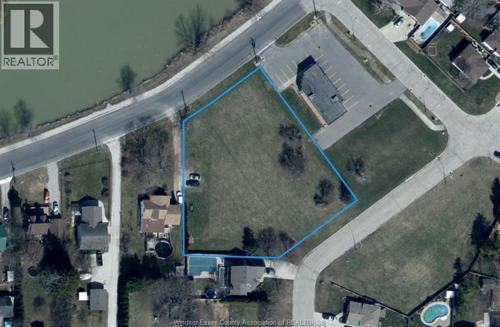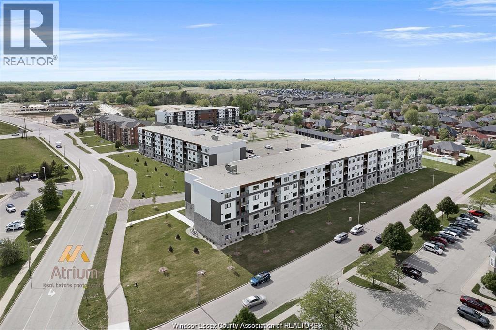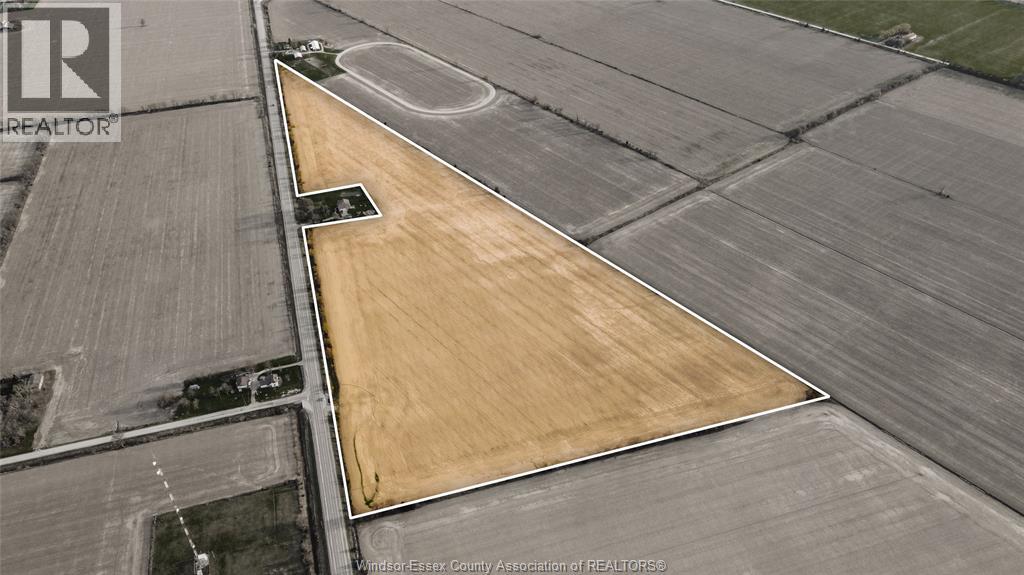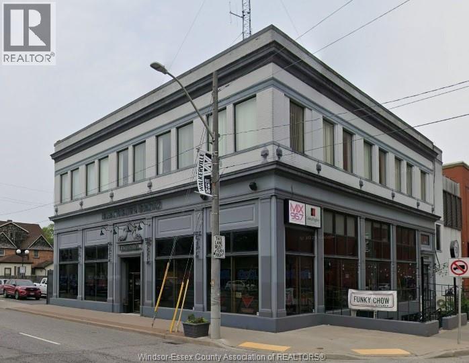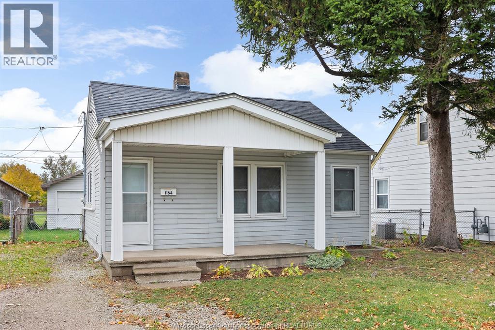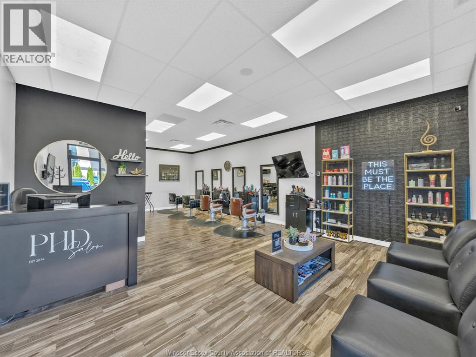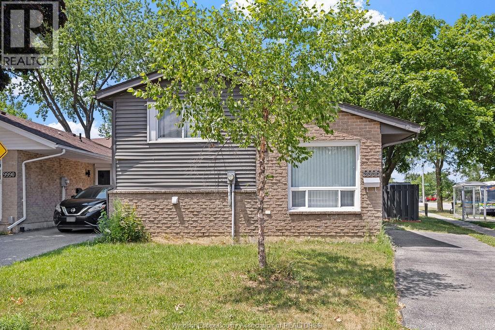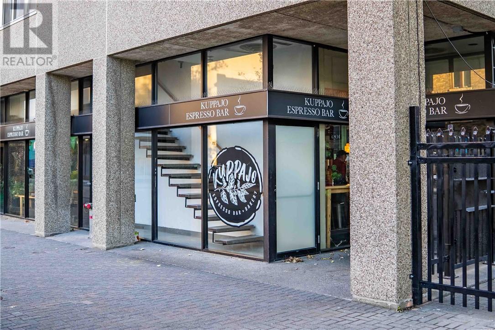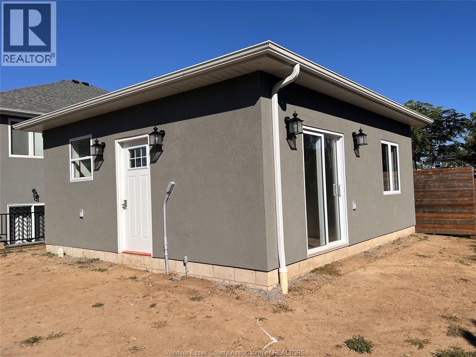28 Mill Street West Unit# Upper
Tilbury, Ontario
APPROX. 3200 SQ. FT. OFFICE/MIXED USE SPACE FOR LEASE, FULL UPPER LEVEL OF BUILDING ON BUSY MILL ST. W. RENTAL AMOUNT IS PLUS HST BUT INCLUDES ALL UTILITIES. FULL LIST OF PERMITTED USES AVAILABLE UPON REQUEST, AND THIS SPACE WOULD DEFINATELY ACCOMODATE MANY BUSINESS OPPORTUNTIES OFFERING LARGE OPEN SPACE, PLUS 4 OFFICES (1 WITH ENSUITE BATH), KITCHEN FACILITIES (APPLIANCES INCLUDED), WASHROOM FACILITIES AND HOOK UP FOR WASHER/DRYER AS WELL. VERY FEW CHANCES TO FIND THIS KIND OF SPACE IN, OR AROUND THE TOWN OF TILBURY. CONTACT FOR AN APPOINTMENT TO VIEW TODAY, AND LETS GET YOUR BUSINESS MOVIN!! (id:47351)
124 Cedar Street Unit# Unit 107
Sudbury, Ontario
Available for lease in the heart of Downtown Sudbury, this 997 sq. ft. main-floor unit offers exceptional exposure in a high-traffic area with outstanding visibility, just steps from the GOVA Transit Hub. Featuring a gross lease of $1850, this versatile space is ideal for retail or professional office use and is available for immediate occupancy. Don’t miss this opportunity to establish your business in one of Sudbury’s most prominent and accessible locations. Book your private viewing today! (id:47351)
373 Colborne
Chatham, Ontario
This is a rare opportunity to acquire a turn-key, fully tenanted property portfolio with value-add upside and rezoning potential that will unlock a better and higher use on some of the properties. This package is ideal for savvy investors equipped with professional planning guidance and an appetite to embark on the journey of maximizing revenues and property values. (id:47351)
345 Park Avenue West
Chatham, Ontario
This is a rare opportunity to acquire a turn-key, fully tenanted property portfolio with value-add upside and rezoning potential that will unlock a better and higher use on some of the properties. This package is ideal for savvy investors equipped with professional planning guidance and an appetite to embark on the journey of maximizing revenues and property values. (id:47351)
28 Baxter Street
Chatham, Ontario
This is a rare opportunity to acquire a turn-key, fully tenanted property portfolio with value-add upside and rezoning potential that will unlock a better and higher use on some of the properties. This package is ideal for savvy investors equipped with professional planning guidance and an appetite to embark on the journey of maximizing revenues and property values. (id:47351)
13119 Talbot Trail
Ridgetown, Ontario
This is a rare opportunity to acquire a turn-key, fully tenanted property portfolio with value-add upside and rezoning potential that will unlock a better and higher use on some of the properties. This package is ideal for savvy investors equipped with professional planning guidance and an appetite to embark on the journey of maximizing revenues and property values. (id:47351)
360 Park Avenue West
Chatham, Ontario
This is a rare opportunity to acquire a turn-key, fully tenanted property portfolio with value-add upside and rezoning potential that will unlock a better and higher use on some of the properties. This package is ideal for savvy investors equipped with professional planning guidance and an appetite to embark on the journey of maximizing revenues and property values. (id:47351)
38 Foster
Chatham, Ontario
This is a rare opportunity to acquire a turn-key, fully tenanted property portfolio with valueadd upside and rezoning potential that will unlock a better and higher use on some of the properties. This package is ideal for savvy investors equipped with professional planning guidance and an appetite to embark on the journey of maximizing revenues and property values. (id:47351)
90 Woods Street
Chatham, Ontario
This is a rare opportunity to acquire a turn-key, fully tenanted property portfolio with value-add upside and rezoning potential that will unlock a better and higher use on some of the properties. This package is ideal for savvy investors equipped with professional planning guidance and an appetite to embark on the journey of maximizing revenues and property values. (id:47351)
253 King Street East
Chatham, Ontario
This is a rare opportunity to acquire a turn-key, fully tenanted property portfolio with valueadd upside and rezoning potential that will unlock a better and higher use on some of the properties. This package is ideal for savvy investors equipped with professional planning guidance and an appetite to embark on the journey of maximizing revenues and property values. (id:47351)
239 Valley Road
Chatham, Ontario
This is a rare opportunity to acquire a turn-key, fully tenanted property portfolio with value-add upside and rezoning potential that will unlock a better and higher use on some of the properties. This package is ideal for savvy investors equipped with professional planning guidance and an appetite to embark on the journey of maximizing revenues and property values. (id:47351)
8276 Talbot Trail
Chatham, Ontario
This is a rare opportunity to acquire a turn-key, fully tenanted property portfolio with valueadd upside and rezoning potential that will unlock a better and higher use on some of the properties. This package is ideal for savvy investors equipped with professional planning guidance and an appetite to embark on the journey of maximizing revenues and property values. (id:47351)
161 Wellington Street East
Chatham, Ontario
This is a rare opportunity to acquire a turn-key, fully tenanted property portfolio with value-add upside and rezoning potential that will unlock a better and higher use on some of the properties. This package is ideal for savvy investors equipped with professional planning guidance and an appetite to embark on the journey of maximizing revenues and property values. (id:47351)
249 King Street East
Chatham, Ontario
This is a rare opportunity to acquire a turn-key, fully tenanted property portfolio with valueadd upside and rezoning potential that will unlock a better and higher use on some of the properties. This package is ideal for savvy investors equipped with professional planning guidance and an appetite to embark on the journey of maximizing revenues and property values. (id:47351)
842 Wallace Street
Wallaceburg, Ontario
This is a rare opportunity to acquire a turn-key, fully tenanted property portfolio with value-add upside and rezoning potential that will unlock a better and higher use on some of the properties. This package is ideal for savvy investors equipped with professional planning guidance and an appetite to embark on the journey of maximizing revenues and property values. (id:47351)
2550 Sandwich West Parkway Unit# 416
Lasalle, Ontario
WELCOME TO THE CROSSINGS AT HERITAGE IN THE BEAUTIFUL TOWN OF LASALLE, ONTARIO! CONVENIENTLY LOCATED CLOSE TO THE AMBASSADOR BRIDGE, 401, UNIVERSITY OF WINDSOR, ST. CLAIR COLLEGE, WALKING TRAILS, AND MUCH MORE! LIVE IN THIS LARGE 2 BEDROOM 2 BATHROOM CONDO WITH AN UPGRADED BALCONY INCLUDING GAS LINE! HARDWOOD THROUGHOUT, CUSTOM CABINETRY, GRANITE COUNTERTOPS, IN-SUITE LAUNDRY, STORAGE LOCKER, AS WELL AS ALL BRAND NEW APPLIANCES! CONTACT L/A FOR SHOWING REQUEST (id:47351)
V/l Arner Tline
Windsor, Ontario
49.097 ACRES FEATURING A COMBINED TOTAL OF 3,017 FT OF FRONTAGE. ZONED A1 PERMITTED USES INCLUDE BUILDING A SINGLE FAMILY DWELLING. CLOSE TO HIGHWAY. BUYER TO SATISFY THEMSELVES OF ALL PERMITS REQUIRED, ZONING AND ALL SERVICES PROVIDED TO THE PROPERTY. LAND IS CURRENTLY UNDER LEASE. (id:47351)
2090 Wyandotte Street East Unit# 200
Windsor, Ontario
FOR LEASE! 988 SQ FT OFFICE SPACE 2ND FLOOR OVERLOOKING OLD WALKERVILLE. LOCATED AT THE CORNER OF WYANDOTTE AND ARGYLE RD THIS PROPERTY IS LOCATED IN THE DESIRABLE WALKERVILLE BIA. GREAT SHOPPING, DINING AND LIVING. SURROUNDED BY UPSCALE SHOPS AND OFFICES THIS WOULD MAKE A GREAT HOME FOR YOUR TEAM. ONSITE PARKING AVAILABLE AND ADDITIONAL PARKING ACROSS THE ROAD. $1,997 BASE RENT PLUS $675 ESTIMATED MONTHLY CAM FEES, WITH A 2% ANNUAL INCREASE. BOOK YOUR PRIVATE TOUR, CONTACT L/S. TENANT WILL BE RESPONSIBLE FOR UTILITIES. (id:47351)
1164 Partington
Windsor, Ontario
Looking to break into the housing market or find your next investment opportunity? This budget friendly property is bursting with potential for the right buyer! Whether you’re a first time homeowner ready to roll up your sleeves and build some sweat equity, or an investor eager to capitalize on today’s market, this one’s for you. Located just steps from great schools, parks, and shopping, this home offers unbeatable convenience, and it’s only minutes to the University of Windsor — making it a fantastic option for students, faculty, or anyone seeking a smart long-term investment. With some vision and creativity, this diamond in the rough could easily shine again. This house is being sold AS IS, and opportunities like this don’t come around often! (id:47351)
14306 Tecumseh Road East
Tecumseh, Ontario
Prime Salon Opportunity in a Growing Area! Situated in a busy plaza in St. Clair Beach, this fully equipped hair salon is a turnkey business in a rapidly expanding neighborhood. With 6 chairs (5 currently rented) and a private room, it provides steady income and room to grow. Perfect for a barber or hairstylist looking to open their own salon, or for investors seeking a profitable business with growth potential. The high-traffic location and loyal clientele ensure continued success—an ideal opportunity for an owner-operator ready to step in and thrive. (id:47351)
9996 Forest Glade Court
Windsor, Ontario
WELCOME TO THIS RECENTLY RENOVATED LEASE IN DESIRABLE FOREST GLADE AREA. MAIN LEVEL FEATURES LARGE KITCHEN WITH GRANITE COUNTERTOPS, STAINLESS STEEL APPLIANCES, EATING AREA AND SPACIOUS LIVING ROOM, SECOND LEVEL HAS 3 BEDROOMS AND A FULL 4PIECE BATH. BASEMENT IS FULLY FINISHED WITH REC ROOM, HALF BATH, LAUNDRY AND STORAGE SPACE. 2 CAR PARKING AVAILABLE. RENT AVAILABLE FOR FULL HOUSE $2550 PLUS UTILITIES. CREDIT REPORT, INCOME VERIFICATION REQUIRED WITH RENTAL APPLICATION. (id:47351)
109 Larch Street Unit# 104
Sudbury, Ontario
Established in 2016, Kuppajo Espresso Bar is a thriving and well-loved downtown café celebrated for its artisanal coffee, espresso, and house-made baked goods. With over 570 five-star Google reviews, a strong brand reputation, and a loyal customer base, this turnkey business is positioned for continued growth. Ideally located in the heart of Sudbury’s revitalized downtown core, surrounded by new residential and entertainment developments. Kuppajo offers an exciting opportunity to own a successful, community-rooted operation. The sale includes an extensive list of equipment and chattels. Contact listing agent for more details. (id:47351)
1022 Oak Avenue
Kingsville, Ontario
Welcome to 1022 Oak in Kingsville! This beautifully renovated 2-storey home offers 3+1 bedrooms, 2 baths, and modern updates throughout. The main floor features custom maple epoxy countertops, a spacious living area with new electric fireplace, 4-pc bath with jacuzzi tub, and a versatile bonus room ideal as an office, bedroom, or playroom. The second level boasts 3 bedrooms, a renovated bath, and laundry. Bathrooms were renovated in 2021 with updated plumbing, tub, and faucets, plus 2025 upgrades of tile, humidity-sensing fans & dimmers. Other updates include ceiling fans in all bedrooms, solid wood baseboards, new entry doors, furnace/AC & appliances (2021), and owned water heater (2023) . Outdoors enjoy a fenced yard (2024/25), playground, new 12x20 aluminum pergola with adjustable roof, and Old Castle patio. Detached 2.5-car garage with gas line and 60-amp panel. Spacious 32x60 ft driveway. Fully renovated in 2021 with 2025 upgrades, this move-in ready home is perfect for families! (id:47351)
89 Draper Unit# Adu
Harrow, Ontario
AVAILABLE FOR OCCUPANCY NOVEMBER 1ST! NEARING COMPLETION NOW! Be the 1st to live in this newly constructed ADU home walking distance to Colchester Beach & Marina in the heart of wine country. The efficient floor plan includes modern kitchen with all appliances, living room with patio doors to yard, 3 pc bathroom with laundry centre, and spacious bedroom! $2200 per month plus hydro, grass maintenance & water included. Minimum 1 year lease, rental application, credit check & letter of employment required. (id:47351)
