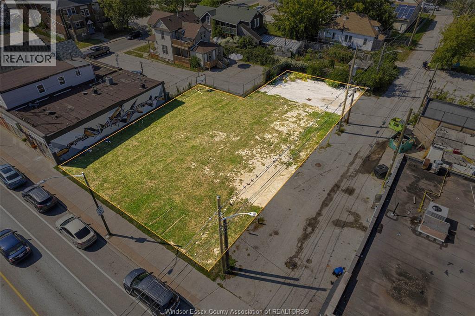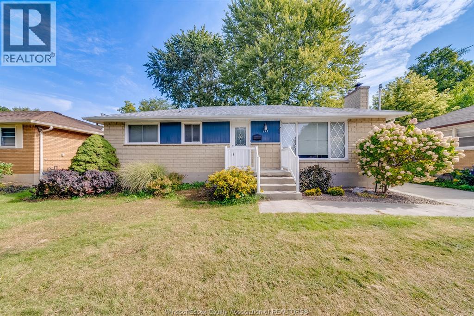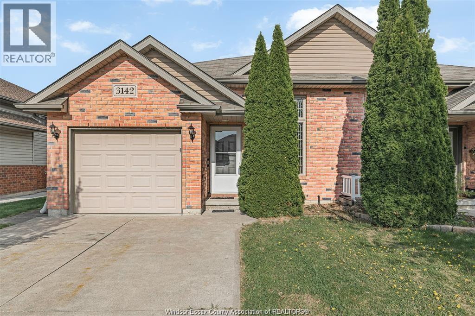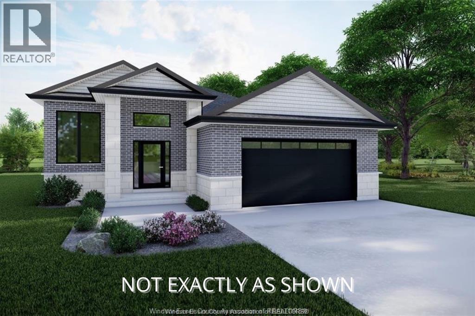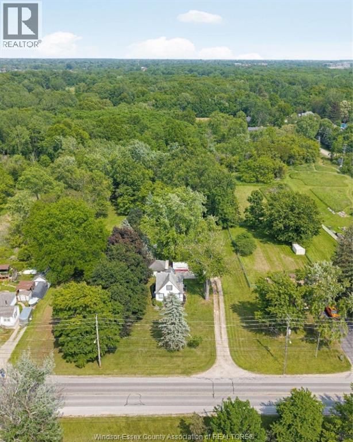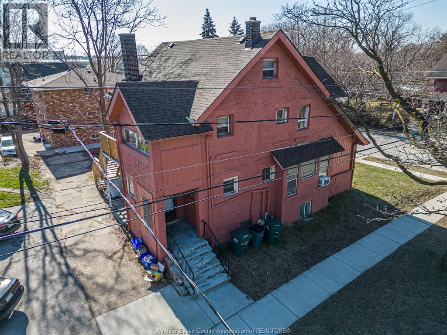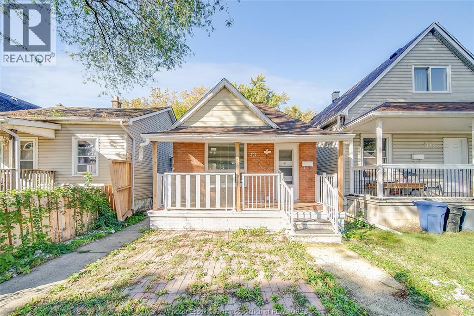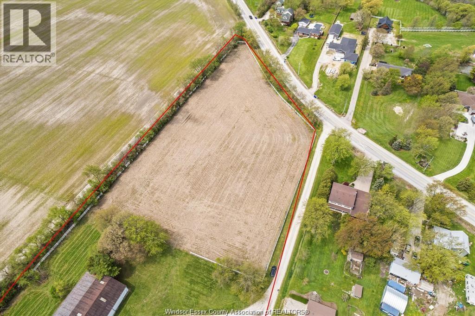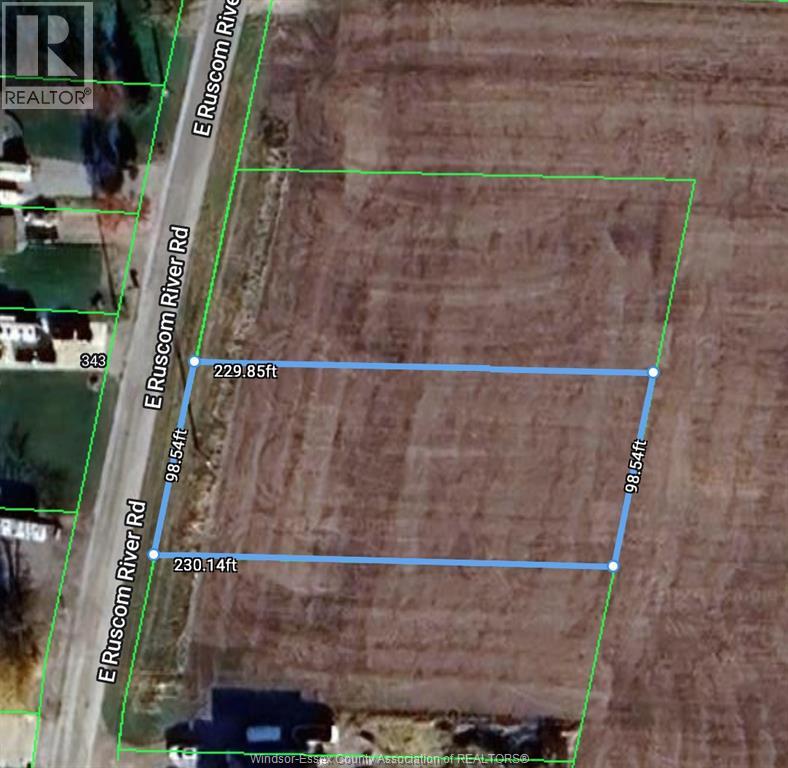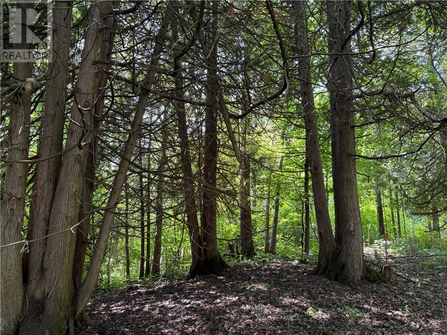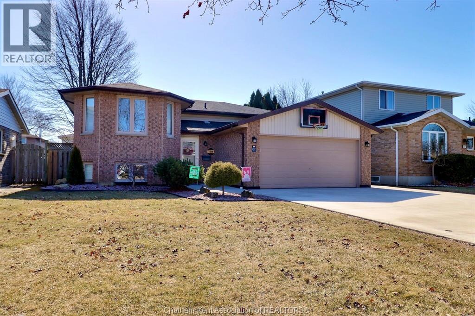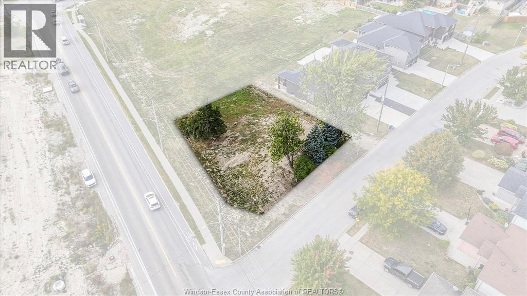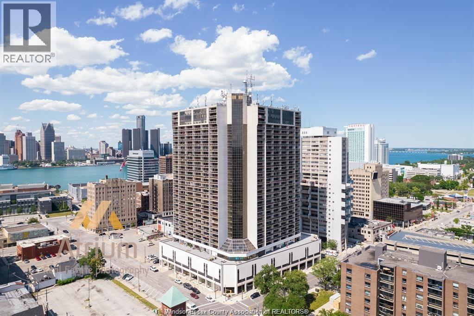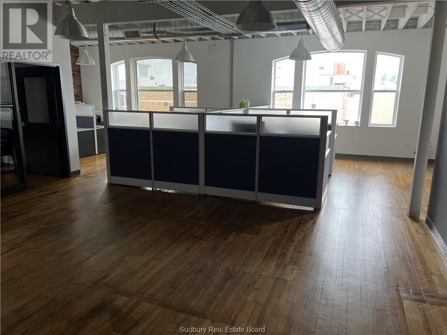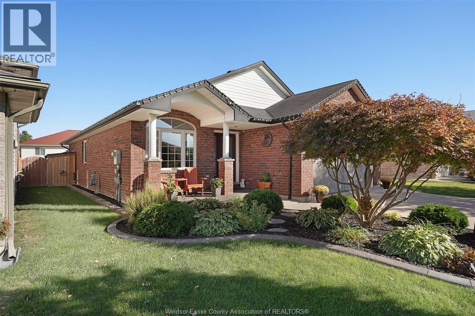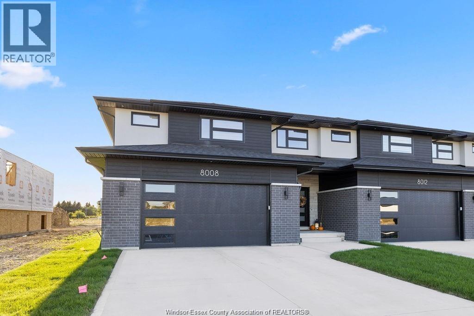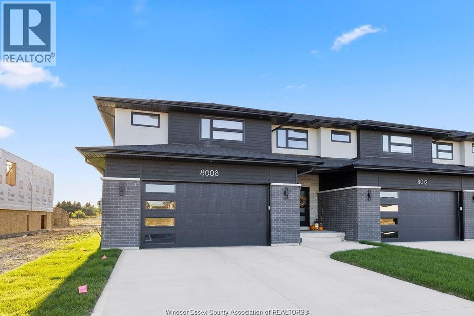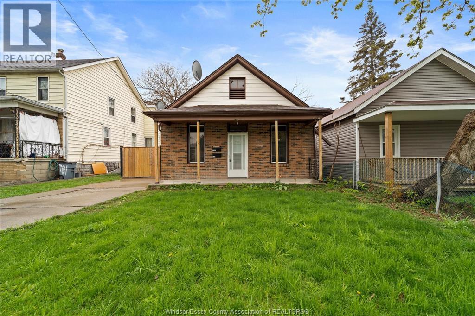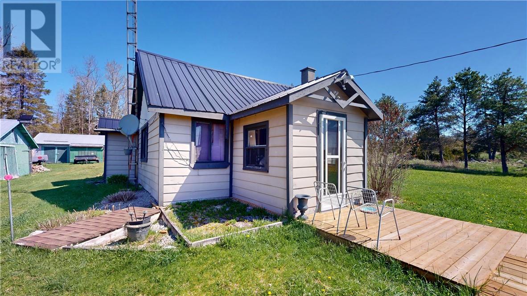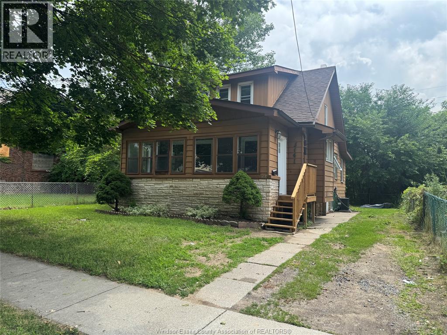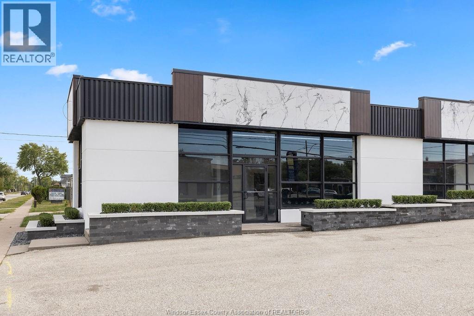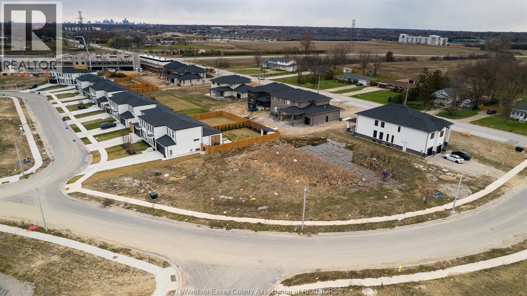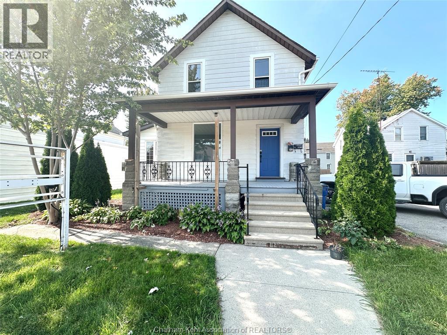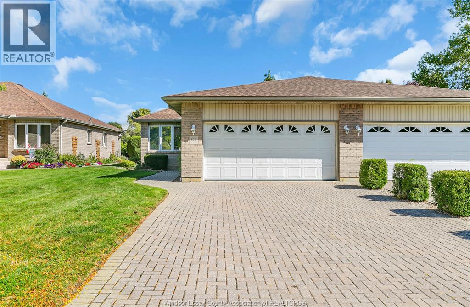934-938 Wyandotte Street East
Windsor, Ontario
A rare, strategic opportunity on Wyandotte Street East—8,700 sq ft of prime CD2.2-zoned land in the high-demand Walkerville core. This high-visibility lot is surrounded by established businesses, heavy foot traffic, and endless potential. Whether you're building out retail, a trendy café, modern offices, or a creative mixed-use concept—this site supports it all. Minutes from the riverfront, surrounded by culture, and located in a district that’s rapidly growing. Vacant and ready for action. Flexible possession. Video tour available. This is more than a listing—it’s your next smart move. (id:47351)
127 Coverdale Street
Chatham, Ontario
Welcome to 127 Coverdale Street, Chatham — a neat and tidy Pristine 3+2 bed, 2.5 bath home located in the heart of Chatham’s desirable Northside. This well-kept property features hardwood floors, newer windows, and a fully finished basement with a separate kitchen and private entrance, offering excellent potential for an in-law suite. The deep backyard lot provides plenty of space for family enjoyment, gardening, or entertaining. Conveniently situated close to shopping, restaurants, and amenities, this home is also within minutes of great schools, including McNaughton Avenue Public School (approx. 1.KM), King George VI Public School and Chatham Kent Secondary School (300 meter away). A fantastic opportunity in a sought-after location, this home is truly move-in ready and full of potential. It Won't Last Long! Book your Showing Today!! (id:47351)
3142 Seville
Windsor, Ontario
Charming Semi-Detached Home Perfect for New Families & Investment, located in a highly desirable area, this cozy 2+1 bedroom, 2-bathroom home offers the perfect blend of comfort and convenience . Ideal for new families or savvy investors, this property is within close proximity to all essential amenities, including shopping, schools, parks, and public transport. Great Investment Opportunity ideal for first-time buyers or investors Don’t miss out on this fantastic opportunity in a prime location. (id:47351)
838 Victory
Lasalle, Ontario
TO BE BUILT ON LARGE 90 FT LOT RAISED RANCH HOME FEATURES 3 BEDROOMS AND 2 BATHS, HIGH END FINISHES AND QUALITY TYPICAL OF ROYAL OAK LUXURY BUILDERS THROUGHOUT. CUSTOM CABINETS WITH QUARTZ COUNTER TOPS AND BACKSPLASH - CUSTOMIZE TO SUIT YOUR NEEDS. BASEMENT WITH BATH AND KITCHEN ROUGH INS FOR FUTURE USE. CONTACT LISTING AGENT TO VIEW ONE OF OUR MODEL HOMES AND MORE DETAILS. (id:47351)
5411 Malden
Windsor, Ontario
Amazing opportunity to own this lovely home on a nearly 1 acre picturesque lot backing onto ERCA protected conservation - move right into this 2 stry home w/many updates & enjoy your double wide, double deep lot surrounded by mature trees and nature - or potentially sever & build 2 new homes! This home provides a nicely updated kitchen, orig hrdwd flrs, 4 bdrms above grade, detached garage w/auto door, many recent upgrades incl water line & metre, sump pump, main drain, kitchen, waterproofing, exterior doors, front porch, windows, hot water tank & more! Sitting on a sprawling county property on the border of South Windsor & LaSalle - just mins to all amenities! Pt alley btwn parcels can be purchased - buyer to verify all severance, alley & building options, See docs tab for full list of upgrades & lot lines. (id:47351)
412 Prince Road
Windsor, Ontario
This income-generating property features four self-contained units: a spacious 5-bedroom main floor, 3-bedroom second floor, 2-bedroom basement unit, and a 1-bedroom attic suite — each equipped with a full kitchen and bathroom. with a total potential rent of up to $8,050/month ($96,600/year) and a projected noi over $71,000, additional highlights include 200 amp service with sub-panels, rear parking for 4 vehicles, and separate entrances for each unit.The property supports future development options including townhomes, duplexes, or a 4-unit multiplex. located near the university of windsor, historic sandwich town, and just minutes to the new gordie howe international bridge, this high-demand area offers long-term value and rental stability. The seller reserves the right to accept, decline, or counter any offer at their sole discretion. schedule b found in documents. buyer to verify all information, including zoning, severance potential, and development options directly with the municipality. (id:47351)
427 Bridge Avenue
Windsor, Ontario
This stunning 3-bedroom, 1-bath haven is perfect for first-time home buyers looking for their slice of paradise or savvy investors eyeing strong rental potential. Prime Location: Minutes away from the University of Windsor, Ambassador Bridge, scenic Riverside Drive, convenient public transit, and bustling shopping centers, Renovation Perfection: Freshly updated interiors ready for you to unpack and enjoy. Currently rented at $1800 + Utilities per month. (id:47351)
426-458 East Puce Rd
Lakeshore, Ontario
Outstanding 73 + acre parcel in a rapidly growing area of Lakeshore, backing directly onto the Atlas Tube Community Centre. Surrounded by schools, established residential neighborhoods, and community amenities, this property presents a rare opportunity for future estate-lot or residential development subject to municipal approvals. Significant infrastructure upgrades are underway in the area, including water and sanitary connections, further enhancing the long-term potential of this site. (id:47351)
V/l East Ruscom River Road
Lakeshore, Ontario
BUILD YOUR DREAM HOME ON THIS HALF ACRE PARCEL IN THE QUIET TOWN OF ST.JOACHIM! CULVERT INSTALLED AND COVERED SO YOU CAN PUT THE DRIVEWAY WHERE YOU DESIRE. ALL UTILITIES AT THE ROAD. PERMITS AND SEPTIC REQUIRED. BUYER TO VERIFY ALL ZONING AND PERMIT REQUIREMENTS. CALL L/S FOR MORE INFO (id:47351)
Lot 20 High Falls Road
Assiginack, Ontario
It’s time to build your dream home. Surrounded by natural beauty, this 1.2-acre residential lot is nestled in Assiginack on Manitoulin Island, just minutes from the breathtaking High Falls—a true outdoor paradise. Framed by lush forest and tranquil scenery, the property offers the perfect blend of privacy and accessibility. With year-round road access, an established driveway and hydro available at the lot line, this property is ready for your vision. Whether you're dreaming of a full-time residence or a peaceful seasonal retreat, this spacious lot is your blank canvas in one of Ontario’s most serene settings, Manitoulin Island. (id:47351)
292 Valley Road
Chatham, Ontario
This home is a step above the others as the pride of ownership is beaming in every step you take through your potential new home. The words unpack and move in have never rung truer as you drive up to this beauty. The main floor has a relaxing front living room and leads to the huge eat in kitchen with patio doors to the rear yard that is fenced and has a deck with gas line for a barbeque and a lower cement patio area. The bedrooms are all a nice size and the main bath is updated and spotless. When you go to the lower level the large family room awaits with a gas fireplace, a fourth bedroom, remodeled three piece bath, laundry, and another full room for storage. The driveway is all concrete and extra wide and takes you to the double car garage. The walkway to the backyard is gated and you will be amazed at another storage shed for all the extras or use as as a mini shop. This house suits all family types, and is located in a desired school district. A must see for any home buyer. (id:47351)
0 Pioneer Ave
Windsor, Ontario
Rare chance in Southwood Lakes. This South Windsor parcel offers approved potential for severance into two buildable lots (subject to municipal conditions), giving buyers the opportunity to double their value. Surrounded by luxury homes and new high-end developments, the setting is ideal for builders and investors looking to create two custom residences, or for a buyer seeking a signature single home on an oversized lot. Municipal conditions for servicing and access have already been set, adding clarity to the process. Just minutes from the 401, top-rated schools, shopping, and everyday amenities, this property combines prestige, location, and future potential in one rare package. Buyer to verify all lot details and severance requirements. Video and severance approval documentation available upon request. Call listing agents for more information. (id:47351)
150 Park Unit# 1807
Windsor, Ontario
Soaring above the city on the 18th floor, this fully renovated 1-bedroom condo combines luxury, convenience, and unbeatable views of the Detroit skyline. The open-concept design features a bright and spacious living and dining area, a sleek modern kitchen, and two private balconies — including one off the primary bedroom — for the ultimate indoor-outdoor lifestyle. This executive unit also includes underground parking and a storage locker. Enjoy resort-style living with building amenities such as an indoor pool, gym, sauna, party room, and 24-hour security. Located in the heart of Windsor, you’ll be steps from shops, restaurants, the waterfront, and transit. Perfect for professionals, students, and commuters seeking a move-in-ready home with style and comfort. Call today for a private showing. (id:47351)
73 Elm Street Unit# 300
Sudbury, Ontario
Fantastic leasing opportunity in a fully renovated office building formerly known as the “Muirheads Building “. This space consists of the entire third floor and features direct elevator access for staff and client convenience. It has been professionally renovated in such a way as to retain its original “old world “ charm and character. This space is a very open concept and features lots of existing leasehold improvements including private offices. , board room, lunch room, etc. in total, there is 4,519 sq ft of leaseable space being offered at $8.00 per sq ft net. Parking is readily available, see the listing agent for details. (id:47351)
4530 Sassafras
Windsor, Ontario
Welcome to 4530 Sassafras! Custom built 4 level in desirable South Windsor's Walkergate Estates. 3+1 bdrms, 2 full baths, open concept living room, dining room and eating area with vaulted ceilings, spacious kitchen with stainless appliances, raised breakfast bar and pantry. Upstairs you will find a generous size primary bdrm with double closets, ensuite door plus two more bedrooms. The 3rd level features a large family room with gas fireplace a 4th bedroom and 3pcs bath. The 4th level features the laundry, hobby room tons of storage and a cold storage room. Easy to maintain fenced backyard with pool, patio, gazebo & storage. Located in an area of great schools, walking trails, pond as well as Walker Road's shopping district, restaurants and cinema. Just move in and enjoy! (id:47351)
8040 Meo Boulevard
Lasalle, Ontario
SUMMER INCENTIVE PROMOTION $25,000 CREDIT OFF PURCHASE PRICE TO BE APPLIED.* OR 1/2 OFF FINISHED BASEMENT PRICE OF $49,900+hst ($56,387.00), $28,198.50 FOR FINISHED BASEMENT. PC CUSTOM HOMES PRESENTS SILVERLEAF ESTATES - NESTLED BETWEEN HURON CHURCH AND DISPUTED, STEPS FROM HOLY CROSS SCHOOL, PARKS & WINDSOR CROSSINGS/OUTLET. OFFERING RANCH & 2 STOREY OPTIONS, MANY FINE FINISHES. DRIVEWAY/SOD/SPRINKERS/CONCRETE PATIO INCLUDED. 3 MINS TO 401 & 10 MINS TO USA BORDER. (id:47351)
8032 Meo Boulevard
Lasalle, Ontario
SUMMER INCENTIVE PROMOTION $25,000 CREDIT OFF PURCHASE PRICE TO BE APPLIED.* OR 1/2 OFF FINISHED BASEMENT PRICE OF $49,900+hst ($56,387.00), $28,198.50 FOR FINISHED BASEMENT. PC CUSTOM HOMES PRESENTS SILVERLEAF ESTATES - NESTLED BETWEEN HURON CHURCH AND DISPUTED, STEPS FROM HOLY CROSS SCHOOL, PARKS & WINDSOR CROSSINGS/OUTLET. OFFERING RANCH & 2 STOREY OPTIONS, MANY FINE FINISHES. DRIVEWAY/SOD/SPRINKERS/CONCRETE PATIO INCLUDED. 3 MINS TO 401 & 10 MINS TO USA BORDER. (id:47351)
773 Assumption
Windsor, Ontario
FULLY RENOVATED 3 BEDROOMS 1 BATH BUNGALOW/RANCH IN THE HEART OF WINDSOR. CLOSE TO ALL AMENITIES AND WALKING STEPS TO RIVERSIDE DR., CASINO AND THE WYANDOTTE SHOPPING CENTRES. SOME FEATURES INCLUDE: OPEN CONCEPT WITH LARGE EAT-IN KITCHEN, HUGE FENCED YARD, STAINLESS STEEL APPLIANCES, IN-UNIT WASHER AND DRYER, PARTIAL BASEMENT FOR STORAGE. SINGLE KEY REPORT REQUIRED FOR APPLICATION PROCESS. (id:47351)
622 Campbell Rd
Evansville, Ontario
Escape the hustle and bustle, and enjoy this great country cabin (2 bedroom 1 bathroom) on almost 5 acres! Over half of this level property is treed, and there are also apple and pear trees. There is room for additional sleeping accommodations. It includes a 2nd driveway at emergency #614. There are 2 large outbuildings for firewood and to handle all of your storage needs. Good location for a whitetail deer stand. Year round living is possible if the water system was modified to not freeze in the winter. Experience tranquil evenings around the fire in the gazebo! (id:47351)
3641 Bloomfield Road
Windsor, Ontario
Spacious home in a prime neighborhood featuring 5 bedrooms (2 upper, 2 main, 1 basement), 3 full bathrooms, 2 kitchens, a family room, and a sunroom off the front porch. Located steps from Mic Mac Park, near schools, mosque, and public transit. Just 5 minutes from the new international bridge. Ideal for large families or investment potential. (id:47351)
5869 Tecumseh Road East
Windsor, Ontario
Fully renovated exterior gives this commercial property standout curb appeal! Located on a high-traffic street, this property offers excellent visibility with a large pylon sign and expansive natural windows that flood the interior with light. Ample on-site parking ensures easy access for customers and staff. Ideal for retail, office, food or service-based businesses seeking a prominent and accessible location. Don’t miss this opportunity to position your business in a freshly updated, high-exposure setting! Contact listing agent for your private viewing (id:47351)
4965 Terra Bella Drive
Lasalle, Ontario
1/3 acre lot in sought after executive neighbourhood in Lasalle. Ideally located for commuters, This oversized lot will accommodate a very large home and garage. Lot can be bought directly and you use your own builder.......or Azar Homes Ltd has a variety of plans and styles to choose from as well as an in house architect to design and build your custom home from ground up. Call us to today to set up a builders meeting and see what options are available to you. PROMOTION: FREE BLUEPRINT DESIGN WITH LOT PURCHASE - $10,000 VALUE! (id:47351)
252 Queen Street
Chatham, Ontario
Beautifully Updated 2-Bedroom, 1-Bath Main Floor Unit (free internet provided) Located in a convenient central-south neighbourhood, this spacious main-floor apartment offers modern updates and comfortable living. Features include in-unit laundry for your convenience and ample parking at the rear of the building. Rent is plus 50% of hydro (shared with the upstairs tenant). High-speed internet is included in the rent! (id:47351)
570 Rodfam
Windsor, Ontario
BEAUTIFUL SEMI-DETACHED HOME OVERLOOKING THE PARK! BRIGHT KITCHEN WITH BAY WINDOWS & EATING AREA, OPEN LIVING ROOM W/FIREPLACE, AND A PRIMARY SUITE WITH ENSUITE & WALK-IN CLOSET. BOTH LEVELS ARE FINISHED WITH FAMILY ROOM, 3RD BEDROOM & BATH ON THE LOWER LEVEL. UPGRADES INCLUDE NEW FLOORING & FRESH PAINT. CLOSE TO PARKS, TRAILS, BUS ROUTES & ACADÉMIE STE-CÉCILE IN A TOP SCHOOL DISTRICT. LANDLORD PAYS ASSOCIATION FEE (GRASS & SNOW). CREDIT & EMPLOYMENT VERIFICATION REQUIRED. (id:47351)
