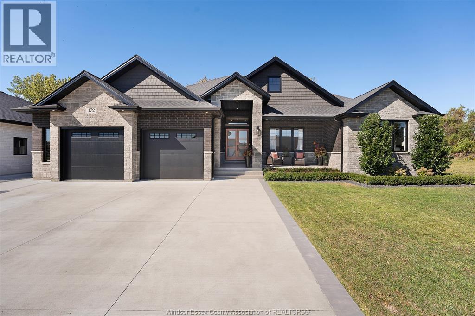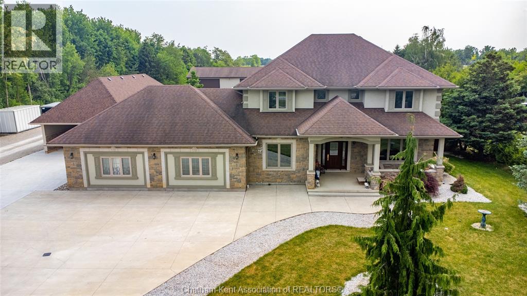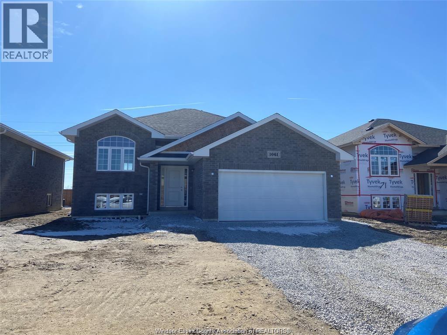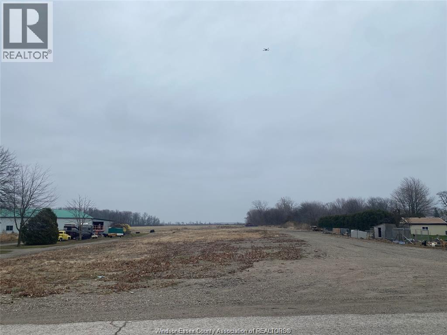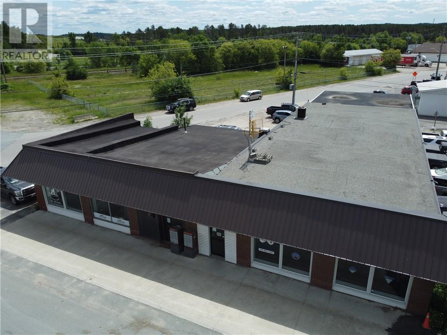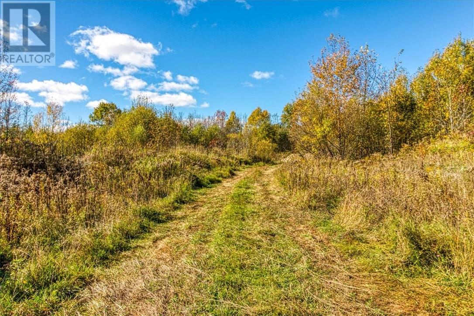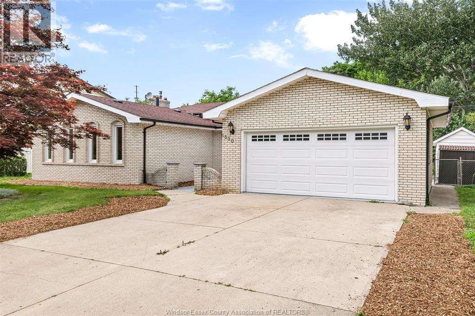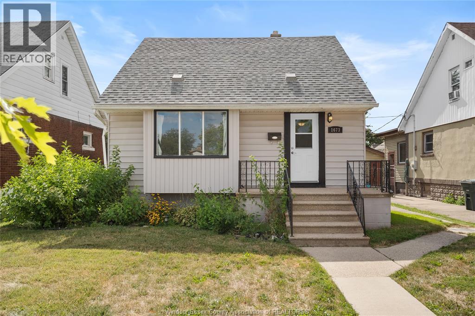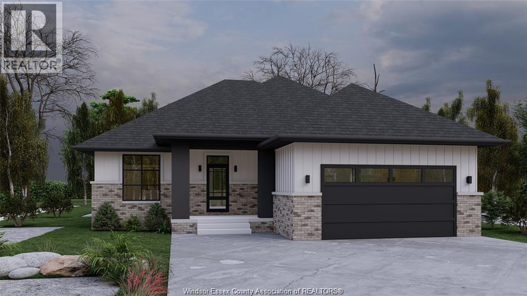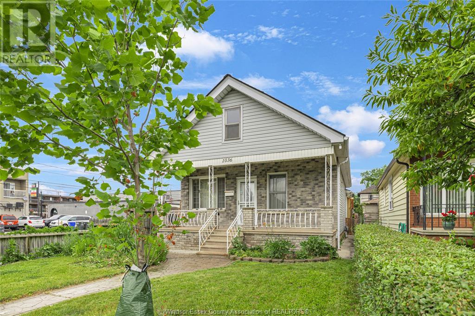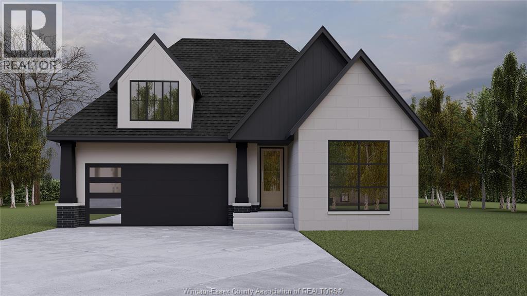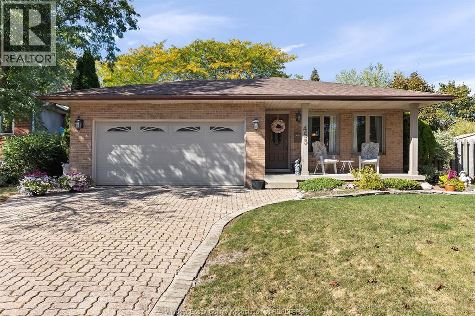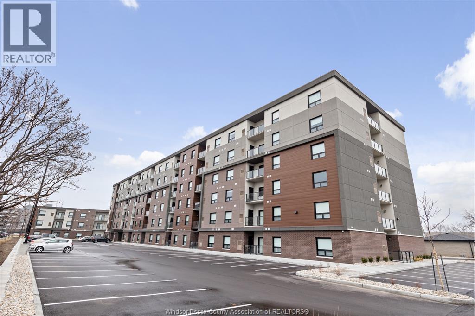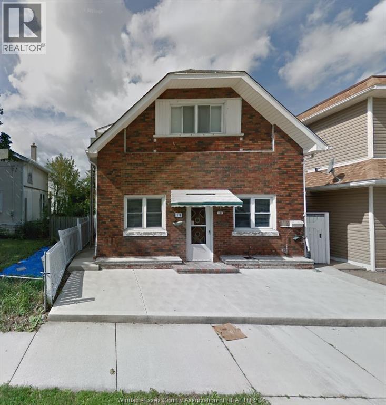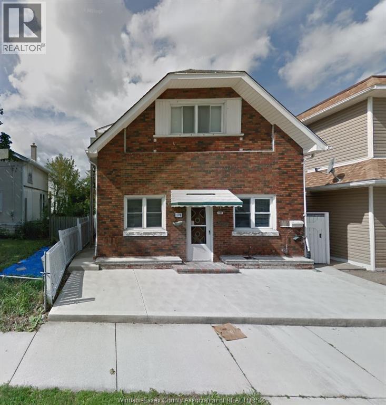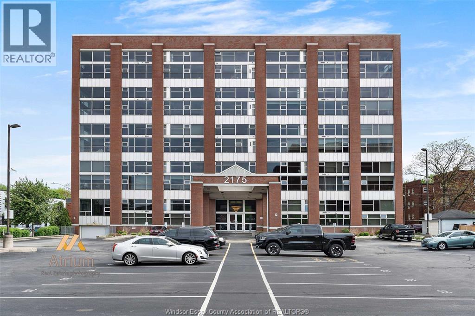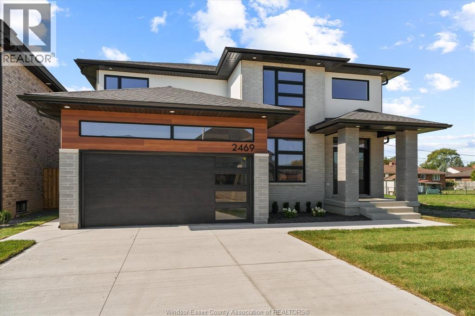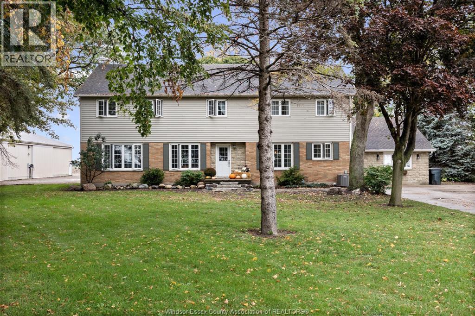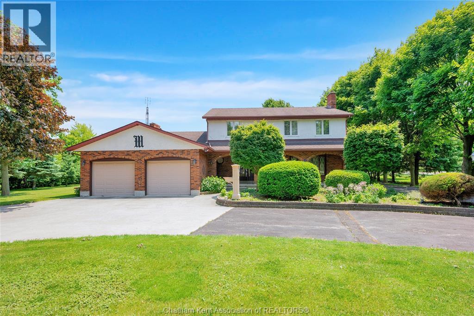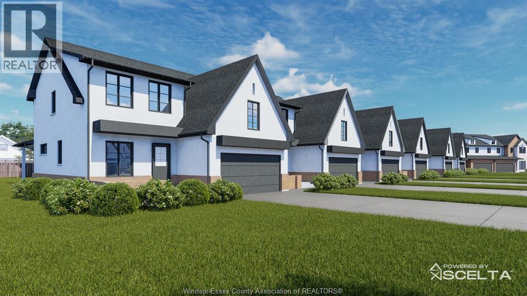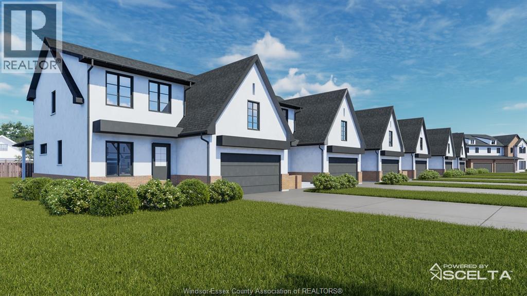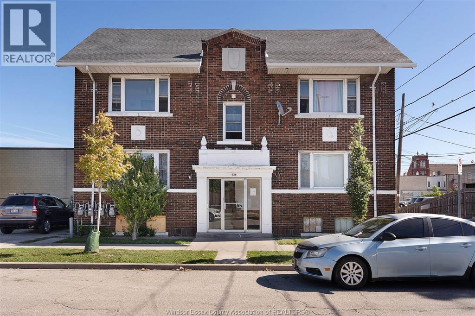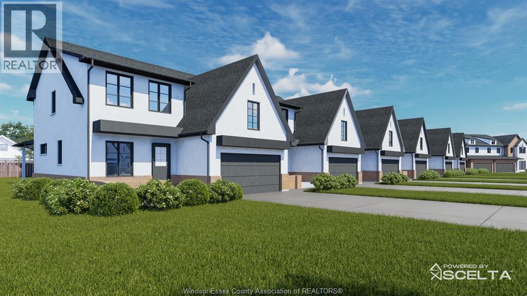172 Grandview Avenue
Kingsville, Ontario
This stunning ranch is a designer's home and it shows! Enjoy the front and back covered porches. The entire living room, kitchen and eating areas all overlook the private oasis in the back yard with inground pool, pool house with covered eating area, serving bar change room/bathroom! The primary bedroom offers a large ensuite bath with soaker tub and large custom tile shower, and walk in closet. Main floor laundry and oversized garage. A chef can dream and create in this professional grade kitchen, integrated door to working pantry is a great addition. all 3 main floor bedrooms have ensuite baths, plus a powder room. The basement is fully finished with separate living areas, bedroom with bath and tons of storage. This home literally has it all! Call today to start living the lifestyle you deserve! (id:47351)
19356 Fargo Road
Harwich Township, Ontario
This custom-built two-story estate spans 1.6 acres, blending luxury with practicality. The main house features four spacious bedrooms and 2.5 elegantly appointed bathrooms, plus an attached one-bedroom granny suite with rental potential. In 2020, a three-car garage with a carport was added, providing ample parking and storage. The property also includes a 40' x 64' insulated workshop with a full bathroom and two large bay doors (14' x 16'), ideal for business owners or hobbyists. Inside, the home is adorned with beautiful oak trim, doors, and cabinetry, enhancing its timeless elegance. The kitchen is equipped with a built-in oven, range, refrigerator, microwave, and dishwasher, all complemented by stunning granite countertops. A black iron fence and driveway gate enclose the property. Concrete parking is available for several vehicles. This gated estate offers a luxurious retreat, combining comfort, elegance, and convenience on the outskirts of Blenheim. SCHEDULE 'B' MUST ACCOMPANY ALL OFFERS. (id:47351)
1061 Aspen Ridge Crescent
Lakeshore, Ontario
NEW BUILT Full brick raised ranch IN MOST DESIRABLE LAKESHORE AREA features 3+2 BEDROOMS, 3 FULL BATHROOMS, living room with gas fireplace and cathedral ceiling, kitchen with quartz countertops. FULLY FINISHED BASEMENT WITH SEPARATE KITCHEN AND GRADE ENTRANCE. CURRENTLY RENTED OUT FOR 4000 A MONTH. GREAT INVESTMENT OPPORTUNITY. NEAR SCHOOLS, PARKS, ALL BASIC AMENITIES. (id:47351)
21333 Coatsworth Road
Chatham-Kent, Ontario
Great opportunity to own a almost 4 acre parcel in the county but still close to some neighbors. This property offer many different opportunities for the lucky buyer and comes with a Phase 1 and Phase 2 Report. Where else will you have the chance to build your home or cottage industry for such a fair price in todays market (id:47351)
90 Gray
Espanola, Ontario
Investment opportunity in central Espanola, ON with excellent access and exposure. Approx. 6000 s.f. concrete block construction, with 4 leased units of vrs size, generating a great annual income stream. Excellent long term tenants. Interior gutted and renovated in 2016, roofing updated as well recently. (id:47351)
Lot 1 Leonard Avenue S
Dowling, Ontario
Welcome to your slice of Northern paradise! This spectacular 44-acre property in Dowling is just a 30-minute drive to Sudbury and offers the perfect blend of peace, nature, and convenience. With services available at the road, it’s the ideal spot to build your dream home, hobby farm, or private retreat. Surrounded by mature trees and abundant wildlife, this land provides tranquility and privacy while still being within walking distance to schools, local shops, and all amenities. Just down the road, you’ll find the community centre, outdoor rink, baseball field, and tennis court, making it a great location for families and outdoor enthusiasts. Enjoy direct access to quad and snowmobile trails and experience the best of Northern living in a friendly and scenic community. (id:47351)
1830 Todd Lane
Lasalle, Ontario
Welcome to 1830 Todd Lane. This house is fully renovated and boasts 3 bedrooms and 3.5 bathrooms. You enter the main level of this home to an open-concept living room, a kitchen/dining room combo, three bedrooms, and a 1.5 washroom. The basement level features a generous living room, kitchen, and grade entrance. The 4th level has a washroom and a laundry room. This home comes with brand-new stainless steel appliances in the upper kitchen. (id:47351)
1673 Francois Road
Windsor, Ontario
BEAUTIFULLY MAINTAINED, FULLY FINISHED 1 1/2 STORY HOME IN A PRIME LOCATION! FEATURING A FANTASTIC LAYOUT WITH AN OPEN-CONCEPT MAIN FLOOR, THIS BRIGHT AND MODERN SPACE INCLUDES AN NICE KITCHEN, SPACIOUS LIVING/DINING AREA, 3 GENEROUSLY SIZED BEDROOMS, AND A FULL BATH. THE FINISHED BASEMENT OFFERS A LARGE FAMILY ROOM, WHILE THE HUGE BACKYARD IS PERFECT FOR ENTERTAINING AND HAS GREAT POTENTIAL FOR AN ADU. MOVE-IN READY WITH ALL APPLIANCES INCLUDED AND NUMEROUS UPDATES: FRESH PAINT, FLOORING, ROOF (2016), INTERLOCK PATIO, SHED, AND MORE! AN EXCELLENT OPPORTUNITY AS A FAMILY HOME OR INCOME PROPERTY. CONVENIENTLY LOCATED NEAR SCHOOLS, BUS ROUTES, SHOPPING, RESTAURANTS, AND ALL AMENITIES! (id:47351)
163 Whelan
Amherstburg, Ontario
WELCOME TO AMHERSTBURG'S NEWEST DEVELOPMENT IN KINGSBRIDGE. GORGEOUS, TO BE BUILT BY DETHOMASIS CUSTOM HOMES. FANTASTIC RANCH DESIGN WHICH FEATURES HRWD/CERAMIC THRU OUT, LRG BRIGHT FOYER OPEN TO GREAT RM W/CATHEDRAL CEILINGS & LINEAR FIREPLACE. CUSTOM CABINETS W/OVERSIZED ISLAND W/WATERFALL FINISH COMPLETED IN QUARTZ, CONVENIENT MAIN FLR LAUNDRY, MBDRM W/WALK-IN CLST & DBL VANITY IN ENSUITE W/CERAMIC & GLASS SHOWER, INTRICATE CEILING DETAIL, LRG COVERED BACK PORCH AREA. OTHER MODELS & DESIGNS AVAILABLE. CRAFTSMANSHIP IS EVIDENT IN ALL THESE DESIGNS. CALL TODAY. (id:47351)
1036 Marentette Avenue
Windsor, Ontario
Located in Windsor's little Italy, this beautifully renovated 2 bdrm, 1 bath bungalow is perfect for growing families or retirees. This home is conveniently located steps away from some of Windsor's finest restaurants and cafe's and just a short drive to all other amenities. This home features an open concept layout with 2 good size bedrooms, large living and dining rooms, a beautiful eat-in Cherry Kitchen w/ Stainless appliances, main flr laundry and spacious 5-pc bath. Leading outside from the kitchen patio doors, you can relax in your huge enclosed patio room complete w/ brick pizza oven. With plenty of parking in the back for up to 4 cars, this home is a must see and taking offers as they come so book your viewing today! Pls contact L/S for more details. (id:47351)
167 Whelan Avenue
Amherstburg, Ontario
GORGEOUS, TO-BE-BUILT BY DETHOMASIS CUSTOM HOMES. FANTASTIC RANCH DESIGN FEATURING HRWD/CERAMIC THRU-OUT, LRG BRIGHT FOYER OPEN TO GREAT RM W/CATHEDRAL CEILINGS & LINEAR FIREPLACE. CUSTOM CABINETS W/OVERSIZED ISLAND W/WATERFALL FINISH COMPLETED IN QUARTZ, CONVENIENT MAIN FLR LAUNDRY, MDBRM W/WALK-IN CLST & DBL VANITY IN ENSUITE W/CERAMIC & GLASS SHOWER, INTRICATE CEILING DETAIL, LRG COVERED BACK PORCH AREA. OTHER MODELS & DESIGNS ARE AVAILABLE. CRAFTSMANSHIP IS EVIDENT IN ALL THESE DESIGNS! (id:47351)
453 Amberly Crescent
Tecumseh, Ontario
TRUE PRIDE IN OWNERSHIP WITH THIS 4LVL BACKSPLIT WTIH 3 BEDROOMS, 2 FULL BATHS, DOUBLE GARAGE, COVERED FRONT PORCH, EAT-IN KITCHEN AND MORE. Beautifully landscaped and walking distance to parks, schools, shopping and church. A welcoming community to live on a quiet crescent! Approximately 2494 sq ft in total, with finished Family rm w/gas fireplace, play room or make into 4th BDRM. 4th. LVL is finished w/games room, laundry, loads of storage, and utility area. All appliances ""as is condition"". Rear yard with perennials and all fenced. Patio with gazebo, gas line for barbeque. So a complete package of a HOME! (id:47351)
11870 Tecumseh Road East Unit# 216
Tecumseh, Ontario
** GARAGE INCLUDED IN PRICE ** Tecumseh Gateway Tower, luxury newer, 2 bedroom and 2 bathroom condominium leases located right in the heart of Tecumseh! Walking distance from shopping, medical facilities, restaurants, grocery stores, and parks the new Next Star Battery plant and so much more. Quick access to EC Row Expressway and the City of Windsor. Tecumseh Transit is available and Windsor busing is close by. The building features double elevators, party room and fitness room. Suites include luxury vinyl plank and porcelain tile flooring, soaring ceilings, quartz countertops, contemporary kitchens with crown moulding, stainless steel appliances, spacious balconies and in-suite laundry. Utilities are in addition to monthly rent. One pet under 25 lbs. Application and credit check required. ** PHOTOS FROM ANOTHER UNIT, MAY NOT BE EXACTLY AS SHOWN ** (id:47351)
1189 Marion Unit# Upper 3
Windsor, Ontario
Clean and well maintained 3 bedroom apt to be shared 1 -10 year and her mother first and last months rent credit check no smoking or vaping street parking no pets this unit is upstairs need 24 hour notice Washer/Dryer (id:47351)
1189 Marion Unit# Main 1
Windsor, Ontario
Clean and well maintained 2 bedroom apt to be shared need a room mate preferably female first and last months rent credit check no smoking or vaping street parking no pets this unit is main floor need 24 hour notice (id:47351)
2175 Wyandotte Street East Unit# 102
Windsor, Ontario
Live in the heart of Walkerville at The Lofts. This stunning unit offers mordern living just steps away from the area's best restaurants, cafes and bars. With soaring ceilings, open concept design and plenty of natural light, this space is ideal for those who love a urban lifestyle. Unit 102 is available for $3,100 a month (utilities are the tenants responsibility). Flexible to short term lease options. Contact listing agent for all requirements for the rental application. (id:47351)
3663 Riverside Drive Unit# 904
Windsor, Ontario
Stunning 9th floor 2 bed, 1.5 bath condo in the highly sought after Carriage House on Riverside Dr. Offering 1,232 sq. ft. with new appliances and furnace, fresh paint, new carpeting, new blinds (motorized) in-unit laundry, this spacious suite features an open-concept layout with 9’ ceilings. Enjoy river views. Carriage House offers premium amenities: underground parking, storage, car wash, indoor pool, sauna, fitness room and party room. Condo fees include utilities. (id:47351)
2469 Partington Avenue
Windsor, Ontario
Brand new and stunning 4-bed, 2.5-bath gem built by HD Development Group! Rare opportunity to live in a new build while also living in a mature and great neighbourhood. Primary suite boasts glass & tile shower, soaker tub, double sink, and a walk-in closet. Enjoy the open feel with vaulted ceilings, elegant kitchen featuring a walk-in pantry, centre island, and custom quartz counters. Cozy up by the electric fireplace or step out onto the covered rear patio. Modern touches include solid oak staircase, custom wainscotting and engineered hardwood flooring. Bright and spacious with 9 ft main floor ceilings, large windows and a grade entrance.Option to finish lower level. This home is the epitome of comfort, style and location. (id:47351)
6653 St Phillippes Line
Grande Pointe, Ontario
PRIVATE COUNTY LIVING SITUATED ON 2.5 ACRES WITH AGRICULTUAL ZONING JUST 20 MINS TO CHATHAM OR WALLACEBURG ON A PAVED ROAD OFFERING AN 88’ X 40’ SHOP WITH 14’ CEILINGS AND CEMENT FLOORS INCLUDES A 48’ X 40’ HEATED GAS WORK AREA, OFFICE, ROUGHED-IN BATH, HOIST AND SEPARATE UNTILITIES. 3400 SQUARE FOOT 2 STOREY HOME FEATURES 7 BEDROOMS, 3 BATHROOMS, RUSTIC OPEN CONCEPT KITCHEN WITH ISLAND OVERLOOKING DINING AREA, SPAWLING FAMILY ROOM, COZY LIVING ROOM/DEN WITH FRENCH DOORS, 2 SEPARATE LAUNDRY ROOMS, MAPLE HARDWOOD FLOORS, MAIN FLOOR POTENTIAL IN-LAW SUITE, UNFINISHED WALK-UP ATTIC, GAS FURNACE, CENTRAL AIR, VINYL REPLACEMENT WINDOWS, MUNICIPAL WATER, MANICURED AND TREED YARD OVERLOOKING OPEN FIELD, ADDITIONAL REAR PARKING/STORAGE, BONUS PARKLIKE SETTING SIDE YARD AND MORE. (id:47351)
7308 Grande River Line
Chatham, Ontario
Welcome to a rare estate ownership opportunity along the scenic Grande River Line—this custom built timeless architectural design 2-storey double car garage home rests on nearly 3 acres of beautifully maintained land with privacy mature tree screening, offering tranquility, as well as a wealth of development potential. Inside the existing home, you'll find 4 spacious bedrooms, including a large primary suite with its own shower ensuite bath. The main floor layout blends function and comfort with its large great room, formal living and dining areas, and a spacious sit-in bright kitchen that opens to the morning sunrise and rear yard views. This home also features an all season sunroom escape overlooking the manicured rear yard property. The lower level layout functions with a second food prep area, a large cold storage area, and an extensive office area with direct access to the exterior via walk up steps—ideal for visitors and professional work use. Outside the home, you’ll find lots of parking spaces with a circular asphalt and concrete driveway, plus a detached two car garage and workshop area with its own source of high voltage hydro. A real bonus is a huge storage barn located on this property, character-filled that adds extra charm and utility—perfect for hobby use, storage, or conversion. Step into the peaceful backyard oasis featuring a lovely gazebo, perfect for relaxing, entertaining, or enjoying river views. The home is connected to municipal water, but also includes a private well on the property, offering added utility and flexibility. Imagine all of the benefits of owning this estate property that backs onto the Thames River with mature trees and a canvas for your endless creative ideas, only minutes from everything including shopping, amenities and the downtown Chatham core . (id:47351)
107 Erie Isle Court
Amherstburg, Ontario
Discover the perfect fusion of style and function at 107 Erie Isle Court, a brand-new 2,190 sq. ft. semi-detached home built by Everjonge Homes in Amherstburg’s highly desirable Kingsbridge neighbourhood. This 2-storey design boasts 9’ ceilings, expansive windows, and premium finishes that elevate everyday living. The thoughtfully designed kitchen features quartz countertops, custom cabinetry, and an island ideal for gathering, seamlessly flowing into the elegant great room. Upstairs, the primary suite is a true retreat, complete with a luxurious ensuite and spacious walk-in closet. Additional bedrooms offer versatility for a growing family or home office space. Move-in ready with a concrete driveway, landscape package, and privacy fence included, this home offers outstanding value in a flourishing new development just minutes from local parks, trails, and Amherstburg’s charming downtown. (id:47351)
105 Erie Isle Court
Amherstburg, Ontario
Welcome to 105 Erie Isle Court, a stunning 2,278 sq. ft. semi-detached home built by Everjonge Homes, known for exceptional craftsmanship and modern design. Located in Kingsbridge, Amherstburg’s fastest-growing community, this home offers luxury finishes, 9’ ceilings, and an open-concept layout designed for today’s lifestyle. The chef’s kitchen features quartz countertops, stylish cabinetry, and an oversized island, flowing effortlessly into the great room, where large windows invite natural light. Upstairs, the primary suite boasts a spa-like ensuite and walk-in closet, while additional spacious bedrooms provide comfort and flexibility. This home comes fully equipped with a concrete driveway, landscape package, and privacy fence—ready for you to move in and enjoy. Set in a vibrant new development just minutes from parks, schools, and downtown, this home is perfect for families, professionals, or anyone seeking a blend of elegance and convenience. (id:47351)
538 Louis Avenue
Windsor, Ontario
Purpose-built fourplex in a prime central Windsor location, this property is an ideal opportunity for investors seeking both immediate income and long-term upside. Featuring four spacious two-bedroom units. Each unit is separately metered for hydro and gas, allowing tenants to pay their own utilities and providing predictable, steady cash flow. Additional conveniences include on-site laundry and one parking space per unit. Situated on a generous corner lot (approx. 50x140), the property includes green space and offers potential for future development (buyer to verify). Professionally managed and well-maintained, it delivers turn-key stability with the added flexibility of development potential. A smart, tenant-friendly asset in a highly accessible location close to amenities, schools, and transit. (id:47351)
109 Erie Isle Court
Amherstburg, Ontario
Step into modern luxury at 109 Erie Isle Court, an impressive 2,278 sq. ft. semi-detached home by Everjonge Homes, located in the beautiful Kingsbridge community of Amherstburg. Designed with meticulous attention to detail, this home offers a bright and airy open-concept main floor, enhanced by 9' ceilings, oversized windows, and contemporary finishes. The gourmet kitchen boasts quartz countertops, custom cabinetry, and a large island, opening into the spacious great room ideal for entertaining or unwinding. Upstairs, the primary suite is a showstopper, featuring a spa-like ensuite with double sinks, a glass-enclosed shower, and a generous walk-in closet. Additional bedrooms provide ample space for family, guests, or a home office. Enjoy peace of mind with a concrete driveway, landscape package, and privacy fence already included. Situated just minutes from parks, schools, and downtown Amherstburg, this home offers the perfect blend of style and practicality. (id:47351)
