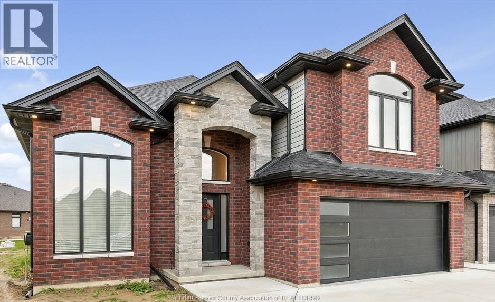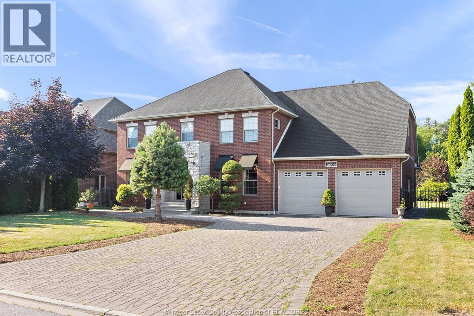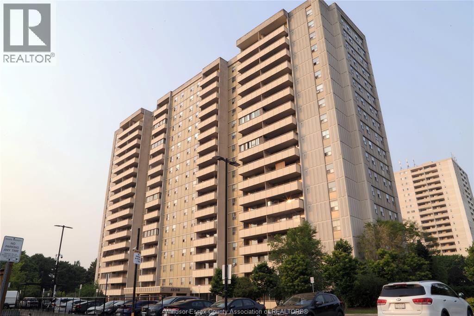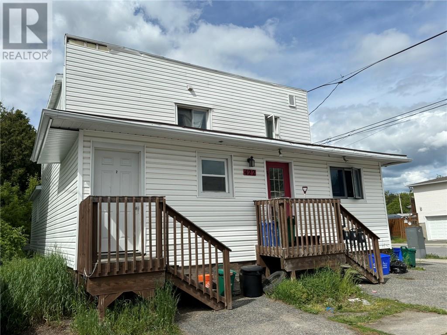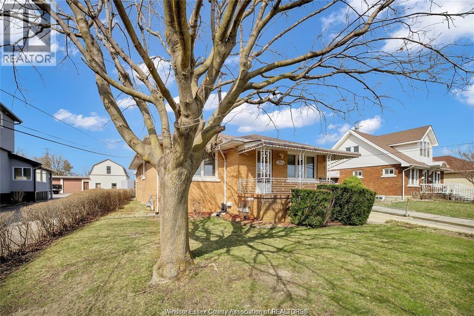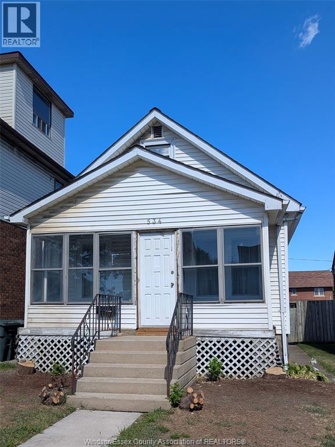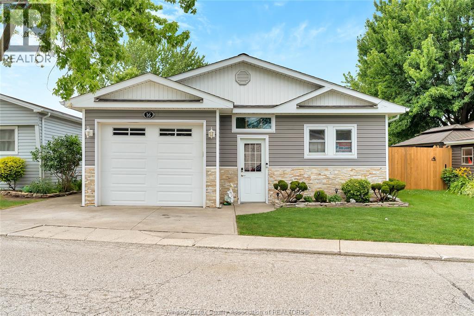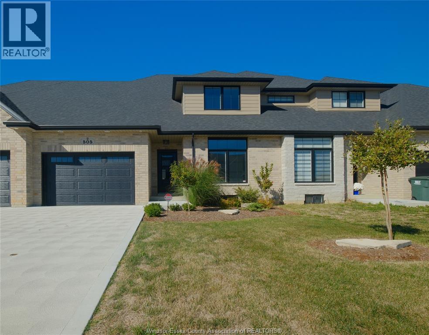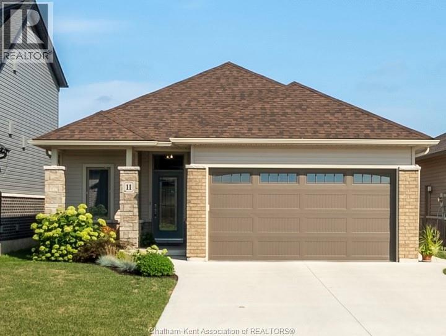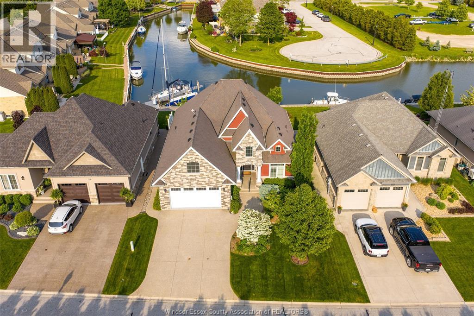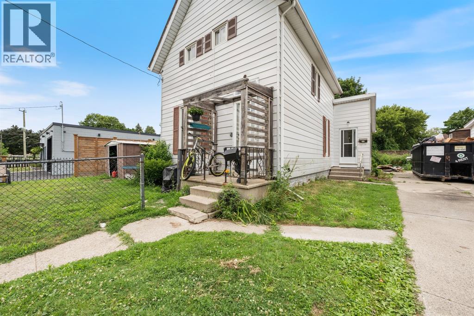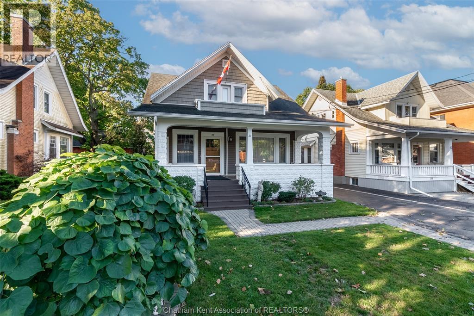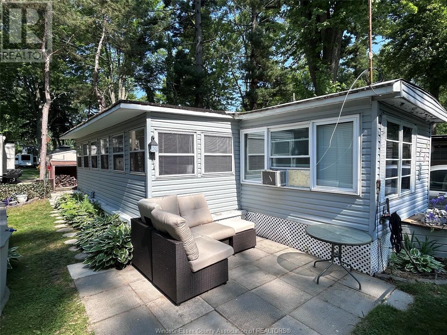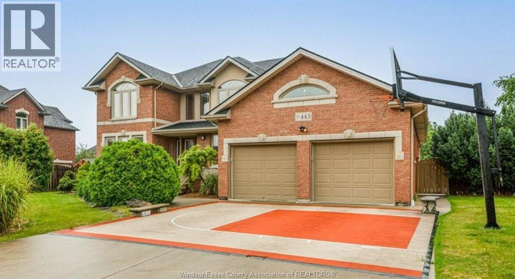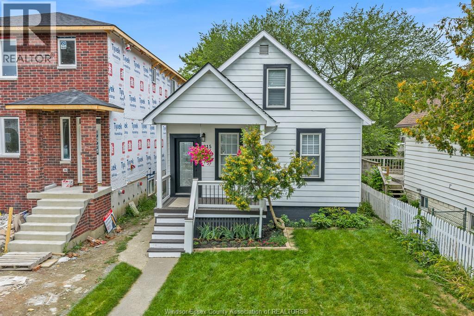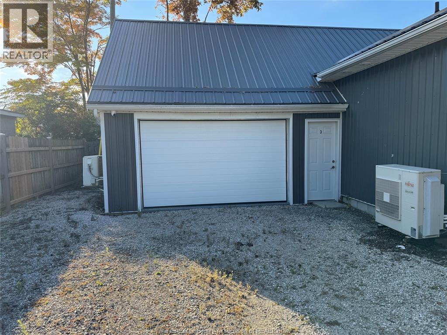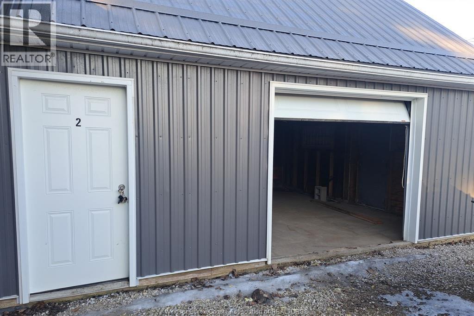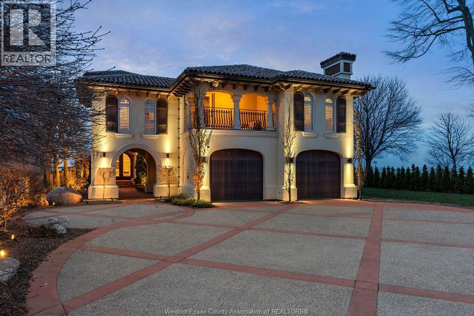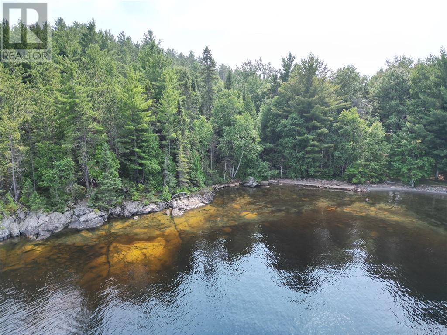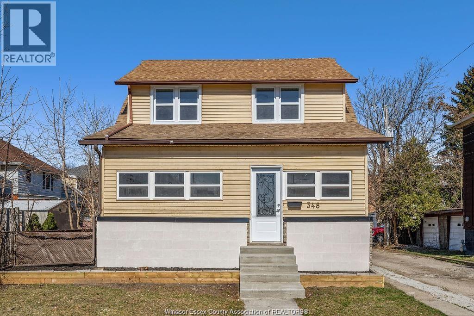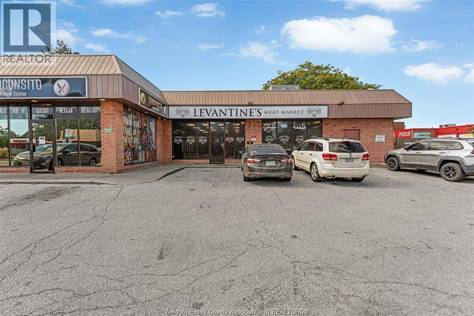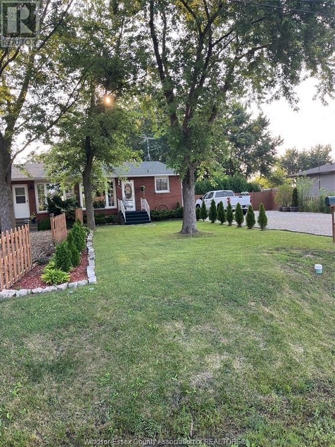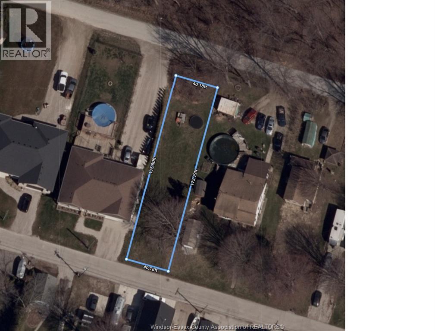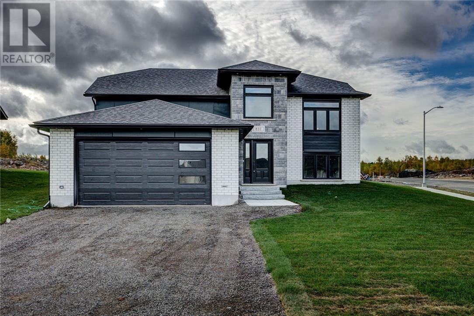103 Fenceline
Chatham, Ontario
LET AFFINITY BUILD YOU THIS STUNNING OPEN CONCEPT RAISED RANCH WITH BONUS ROOM LOCATED IN A QUITE CUL DE SAC FEATURING OPEN CONCEPT LARGE EAT IN KITCHEN, LIVING ROOM AND DINING ROOM, HIGH STUDIO CEILINGS, 3 FULL BATHROOMS, 3+1 BEDROOMS PRIMARY BEDROOM FEATURES LARGE WALK-IN CLOSET & LUXURIOUS ENSUITE. LOWER LEVEL FAMILY ROOM WITH GAS FIREPLACE, HARDWOOD, CERAMICCARPET FLOORING, GRANITE COUNTER TOPS. LOCATED CLOSE TO 401 AND THE NEW ST TERESA OF CALCUTTA SCHOOL. CALL L/S FOR MORE DETAILS. WE MAKE YOUR BUILDING A PLEASANT ONE. (id:47351)
2005 Casa Grande
Lasalle, Ontario
Welcome to 2005 Casa Grande-a 3400 sq ft (approx) custom built brick & stone 2-sty in one of LaSalle's most desired areas! Nestled on a huge 73x177 ft fenced comer lot. near trails, parks, schools, 401, U.S. border & Essex Golf. Main floor features hrdwd/ceramic flrs, open kitchen w/island & granite overlooking the cating area & family room w/gas FP. Also offers a formal living/dining rm & main flr office. Upstairs highlights the 4 lrg drms-2 w/ensuite:, 1 Jack & Jill bath, walk-in closets & 2nd flr laundry. Full bsmt has rough-in bath & awaits your personal finish. All appliances incl. Large double garage too, Immediate possession! Ideal family home in the perfect location. (id:47351)
1338 York Mills Road Unit# 1602
Toronto, Ontario
This bright and spacious 3-bedroom, 1.5-bath condo offers the perfect blend of comfort, convenience, and stunning views. Located just off Highway 401 and minutes from the Don Valley Parkway, commuting is a breeze. Step inside to a thoughtfully updated kitchen (renovated in 2020), complete with modern finishes and plenty of storage. Enjoy the convenience of in-suite laundry and an included parking spot. The private balcony offers breathtaking views of the downtown skyline—plus front-row seats to multiple fireworks displays on holiday weekends. Situated within walking distance to grocery stores, dining options, and everyday essentials, this location has it all. Families will appreciate being in three school districts: TDSB, TCDSB, and CSDCCS (French Catholic). This unit is perfect for first-time buyers, growing families, or anyone looking to enjoy urban living with ease. (id:47351)
422 King St 499 Percy Ave
Sudbury, Ontario
Exceptional investment opportunity! This unique property at 422 King / 499 Percy features both a single-family home and a high-performing triplex — all on one lot. With an impressive 12.23% capitalization rate, this is a true money-maker for investors seeking strong cash flow. Alternatively, live in the 1-bedroom single-family home and let the very high net operating income from the triplex pay down your mortgage. A rare chance to combine comfortable living with an outstanding income property — don’t miss out on this exceptional opportunity! (id:47351)
2144 Grand Marais East Unit# Upper
Windsor, Ontario
This well-maintained brick ranch home has oak cabinets, newer laminate floors and updated pot lights, and plenty of space both inside and out for your family to enjoy all on a 328 ft deep lot in the heart of the city and close to all shopping schools and churches. with garage and laundry room. Including all appliances laundry room is shared along with a 1 car garage included which is shared as well. Lower level not included in lease with the exception of the shared laundry area. Available November 10/25 for a one year lease OR LONGER TERM TO RIGHT TENANT. Please send a fully completed rental application with offer to lease. First and last month's rent required along with credit report, employment verification, pay stub and references. RENT IS $2300.00 UTILITIES included. Lawn maintenance (front yard) and snow removal to be tenants responsibility. (id:47351)
534 California
Windsor, Ontario
FURNISHED & ALL-INCLUSIVE. Welcome to this well-maintained 3-bedroom home just steps from the University of Windsor and minutes from the US border. Ideal for students or working professionals, this fully furnished rental offers convenience, comfort, and flexibility. Enjoy a bright and spacious living area, functional kitchen, and comfortable bedrooms ready for move-in. Utilities, internet, and furnishings are all included, making your stay hassle-free. Two private parking spots are available at the rear of the home, and you’ll be within walking distance to public transit, restaurants, grocery stores, and shopping options. This prime location offers a quiet residential setting while still being close to everything you need. Don’t miss this opportunity to live in a clean, move-in-ready space with a flexible lease term. Available immediately for month to month lease! (id:47351)
16 Magnolia
Mcgregor, Ontario
WELCOME TO 16 MAGNOLIA LOCATED IN HIDDEN CREEK PARK. MAIN FLOOR KITCHEN AND EATING AREA, LARGE LIVING ROOM, THREE BEDROOMS, LAUNDRY AREA AND RENOVATED BATHROOM. MANY UPDATED OVER THE YEARS WITH SIDING, WINDOWS, FLOORING, INSULATION, DOORS, GARAGE, FOAM INSULATION IN THE CRAWL SPACE. CUSTOM BUILT IN CABINETS IN BATING AREA STAYS. THERE'S A LARGE DECK OFF THE BACK DOOR WITH FENCED YARD VERY PRIVATE AND WELL LANDSCAPED. THIS HOME HAS BEEN WELL MAINTAINED. LAND RENT IS $590.63 PER MONTH WHICH INCLUDES TAXES, MAINTENANCE FEE, WATER, SEWERS, GARBAGE PICKUP, COMMUNITY CENTRE, POOL. LAND RENT INCREASE IS SUBJECT TO LANDLORD AND TENANTS ACT. MUST BE APPROVED BY THE PARK ALLOW 2-3 WEEKS FOR ACCEPTANCE. (id:47351)
505 Water Road
Amherstburg, Ontario
A spacious 4-bedroom, 3-bath home located in Amherstburg’s sought-after Landings of Kingsbridge community. This bright, modern property features an open-concept layout, a 1-car attached garage, and an unfinished basement offering plenty of storage or future living space. Enjoy the convenience of nearby parks, schools, and all that downtown Amherstburg has to offer — from waterfront trails to local restaurants and community events. Rent is plus utilities. All applications require income verification, credit report, and first and last month’s rent. (id:47351)
11 Champlain Court
Chatham, Ontario
Why settle for builder basic when you can have better than new? This beautifully finished home offers thoughtful upgrades inside and out, creating the perfect blend of comfort, style, and function.Step inside to find two cozy fireplaces;one in the main floor living room and another in the fully finished basement family room. The bright and open main floor features two spacious bedrooms, two full baths, and the convenience of main floor laundry. One of the main floor bedrooms is designed for flexibility, featuring a Murphy bed that allows the space to double as a home office or guest room. The lower level adds an additional bedroom and full bath, perfect for guests or extended family.Outdoors, the professionally landscaped front and back yards are a showstopper. The backyard is a true oasis, complete with a hot tub, a covered porch, and a fully fenced yard, ideal for relaxing evenings or hosting friends.Located on a quiet cul-de-sac, you’ll enjoy peace, privacy, and no through traffic, all while being close to local amenities. This is the one where you can simply move in and enjoy—no upgrades needed, they’ve already been done for you! #lovewhereyoulive (id:47351)
33 Montego Bay Crescent
Kingsville, Ontario
The serene lake-life is calling, this is your opportunity to answer. Located in Kingsville’s exclusive Catalina Cove Estates waterfront community, just off the shores of Cedar Island, this custom-built ranch is a boater's dream. Imagine waking up every morning enjoying your morning cup of coffee with breathtaking sunrises and the sun dancing off the canal. With +40 feet of deeded water access on a private canal you can dock your boat just steps from your backdoor and enjoy direct passage to Lake Erie, a true boaters paradise. Featuring quartz + granite counters, stainless steel appliances, custom cabinetry, engineered hardwood flooring, tray ceilings, central vac, alarm system, gas fireplace, expansive stamped concrete patio, James Hardie cement & stone siding + much more. A full partially finished basement w/ R/I bath is awaiting your vision. Cedar Island, sandy beaches, a bakery, Kingscoast winery, marina, Cedar Creek, Yacht Club, and playground are all a quick walk away. Whether you're looking to entertain friends and family, sail across Lake Erie on a moments notice, or just relax at home, this is the place for you! Here, everyday feels like a getaway. Call today to book your private tour (id:47351)
118 Talfourd Street Unit# Unit B
Sarnia, Ontario
Welcome to 118 Talfourd St Sarnia, a centrally located home, close to downtown amenities and waterfront. This self-contained 2 bedroom unit, located at the back of the home, has been completely renovated with fresh flooring, updated lighting, and updated painting and finishes. It is move-in ready and has a clean, contemporary feel throughout. (id:47351)
29 Erie Street South
Ridgetown, Ontario
Step inside this beautifully maintained 1½-storey Craftsman-style home featuring timeless character and thoughtful updates throughout. A welcoming front covered porch invites you to relax outdoors and sets the tone for the warmth found inside. You’ll be greeted by gleaming hardwood floors, natural wood trim, and a beautiful wood staircase that highlights the craftsmanship throughout. Stunning pocket doors flow seamlessly from the inviting living room—complete with a cozy fireplace and built-ins on either side—to the spacious dining room. The renovated kitchen is a true showpiece, showcasing quartz countertops, shaker-style cabinetry extending to the ceiling with glass accent doors to display your favourite pieces, soft-close drawers, a pantry with pull-out shelves, and a stylish tiled backsplash. Patio doors off the kitchen lead to a tiered deck overlooking the professionally landscaped backyard—perfect for entertaining or relaxing. Upstairs, you’ll find three comfortable bedrooms, including one with access to a charming front balcony, and a renovated bathroom offering both function and style. The lower level provides even more living space with a large utility area including laundry, a recreation room, and an additional room perfect for a home office, den, or extra storage. Convenient lower-level access leads to the meticulously manicured backyard featuring gorgeous gardens, interlocking brick walkways, an attractive pergola, tiered deck and a single-car garage. This warm and welcoming home beautifully blends original craftsmanship with modern updates—perfect for those who appreciate character and comfort in a move-in-ready space. Love Where You Live. (id:47351)
445 County Rd 50 East Unit# 14
Colchester, Ontario
Welcome to the peaceful community of Ravine Cottages in Colchester. Enjoy amazing lake views in this seasonal living with this 1 bed mobile unit. Unit comes fully furnished and includes a rear shed, several storage bins, 2 fridges, 2 window AC units, washer, dryer and more! This home offers a front and rear patio, cozy side deck, fire pit, electric heating and a large additional sitting room. Nothing to do but move in an enjoy. Relax while being surrounded by nature, beach and community with amenities including a pool and clubhouse. All offers are subject to a park approval. Check out www.ravinecottages.com for additional info. (id:47351)
443 Leffler
Lakeshore, Ontario
Brick and Stone 2 story home in highly desired area of Lakeshore/ Gorgeous family home boasting 4+ 1 bedrooms and 2.5 baths in a quiet neighborhood and terrific school district. This home offers just under 3000 sq ft of finished living space and plenty of room for entertaining. Private primary bdrm w/ walk-in closet and large 4 pc. ensuite. Main floor laundry, separate entrance and 2.5 car garage. Fully finished basement situated on almost 1/3 of an acre landscaped cul-de-sac lot. this home 4+ 1 bed, 2 and 1/2 bath home with new roof 2015, new furnace and air 2017. this fully furnished home comes with all appliances, Fridge, stove, washer and dryer. Move in November 1, 2025. REFERENCES, CREDIT CHECK, RENTAL APPLICATION, FIRST AND LAST MONTHS RENT REQUIRED. (id:47351)
915 Mckay Avenue
Windsor, Ontario
WELCOME TO THIS BEAUTIFULLY UPDATED 4 BEDS, 3 BATHS HOME WITH A FULLY FINISHED BASEMENT. THE SPACIOUS KITCHEN OPENS TO A BRIGHT LIVING AND DINING AREA, PERFECT FOR FAMILY TIME & ENTERTAINMENT. PRIMARY BEDROOM ON THE MAIN INCLUDING AN ENSUITE, 2 BEDS ON THE UPPER LEVEL, THE FINISHED BASEMENT OFFERS A FULL BATH, BEDROOM AND A LARGE FAMILY ROOM. PRIVATE BACKYARD WITH A 2 TIER COVERED DECK, REAR SINGLE CAR GARAGE. THIS HOME IS CONVENIENTLY LOCATED NEAR THE USA BRIDGE, THE UNIVERSITY OF WINDSOR, ST CLAIR COLLEGE, ALL THE NECESSARY AMENITIES, BUS ROUTES ETC. A WONDERFUL OPPORTUNITY FOR FAMILIES, STUDENTS, OR INVESTORS ALIKE! NO RENTAL ITEMS- AC 2020, FURNACE 2023. (id:47351)
41 Meyer Alley Unit# 3
Harrow, Ontario
Available immediately with utilities included, this 600 sq. ft. commercial space is perfectly situated in the heart of Downtown Harrow’s core business district. This versatile space is ideal for a variety of business ventures. Don’t miss this opportunity to establish your business in a prime location! (id:47351)
41 Meyer Alley Unit# 2
Harrow, Ontario
Available immediately with utilities included, this 600 sq. ft. commercial space is perfectly situated in the heart of Downtown Harrow’s core business district. This versatile space is ideal for a variety of business ventures. The landlord is willing to finish to suit, allowing you to customize the space to meet your needs. Don’t miss this opportunity to establish your business in a prime location! (id:47351)
13038 Riverside Drive
Tecumseh, Ontario
Experience exceptional waterfront living in this iconic Lake St. Clair estate. Privately gated and tucked behind a stately privacy wall, this timeless 2-storey home offers stunning lake views from nearly every room. Featuring 6 spacious bedrooms and 4.1 luxurious baths, including a serene primary suite with private balcony overlooking the water. The chef-inspired kitchen boasts custom cabinetry, high-end appliances, and generous space for entertaining. Enjoy resort-style outdoor living with an in-ground pool, hot tub, covered bar, fire pit, and a 2 private dock equipped with boat and dual Sea-Doo lifts. Two 2-car garages (attached and detached) offer ample storage. A rare opportunity to own a private, lakefront retreat offering elegance, comfort, and unmatched views—all just minutes from local amenities. (id:47351)
985-B West Bay - Pin #735110201
Garson, Ontario
Rare opportunity to own a stunning 1.79-acre waterfront lot on Lake Wanapitei. Nestled in a naturally sheltered bay, the property offers gently sloping access to the water—ideal for creating your own beach and dock. With a mix of level terrain and elevated areas, you have the flexibility to build a home or cottage that captures breathtaking views while maintaining privacy and space. Whether you're dreaming of a peaceful lakeside escape or a year-round residence, this exceptional lot provides the perfect canvas. Premium waterfront parcels like this are few and far between. (id:47351)
348 Caroline
Windsor, Ontario
CHECK OUT THIS STUNNING, FULLY RENOVATED 3 BEDROOM PLUS DEN, 1 BATHROOM RENTAL UNIT LOCATED IN THE HEART OF WINDSOR! THIS BEAUTIFUL SPACE OFFERS MODERN FINISHES AND IS IDEALLY SITUATED JUST STEPS AWAY FROM PUBLIC SCHOOLS, TRANSIT, HOSPITAL, AND DOWNTOWN CAMPUSES. FEATURES INCLUDE BEAUTIFULLY UPDATED FLOORING, REAR COVERED DECK, BATHROOM, BRAND NEW KITCHEN WITH MODERN APPLIANCES, FRESHLY PAINTED AND MOVE-IN READY, AND AN OPEN-CONCEPT LIVING AREA. ENJOY THE CONVENIENCE OF BEING CLOSE TO EVERYTHING YOU NEED, WHILE LIVING IN A QUIET, FAMILY-FRIENDLY NEIGHBOURHOOD. DON'T MISS OUT ON THIS AMAZING OPPORTUNITY! CONTACT US TODAY TO SCHEDULE A VIEWING. 2400 PLUS 80% OF UTILITIES. 1 YEAR LEASE, FIRST AND LAST, CREDIT AND REFERENCE CHECK REQUIRED. (id:47351)
71 Erie Street North
Leamington, Ontario
Opportunity to take over a lease until March 2029 for a fully outfitted butcher & grocery shop. THIS IS NOT A BUSINESS SALE — only lease takeover & equipment sale. Shop is ready to operate with all docs available. Upgrades include full LED lighting & emergency exits, a custom-built 18x10x9 walk-in cooler with CSA-approved door and fire-rated wall, & a 3-door glass freezer with additional cooler and freezer doors(with warranty still active). It also features commercial-grade meat display cases, multiple stainless steel prep and work tables with backsplash, and a 1-compartment stainless sink complete with faucet and sprayer. Essential equipment includes a chamber vacuum sealer, a 7.8L stainless commercial sausage stuffer, an 850W commercial meat cutting and shredding machine, both an electric and Jaccard manual meat tenderizer, and hamburger patty presses (6"" and 5""). A professional 18"" food wrap machine, drying room or a dehydration room is also included. Willing to forward business contacts and existing clients (id:47351)
5352 Huron Church
Lasalle, Ontario
WANT SOME SPACE? COME HERE TO THIS EXTREMELY WELL MAINTAINED SEMI-DETACHED ON A GORGEOUS FULLY PRIVACY FENCED YARD W/MATURE TREES, CARPORT, POOL, GAZEBO, SHED & LOT IT 200' DEEP. NO REAR NEIGHBOURS. 2 BDRMS ON MAIN, FAM RM & 3RD BDRM IN LWR LVL. QUICK ACCESS TO ST CLAIR, U OF W & BRIDGE. FURNACE 1 1/2 YRS, POOL 4 YRS, ROOF 9 YRS, WATER BACKUP SUMP 5 YRS, SEPTIC CHECK & LAUNDRY PUMP 1 1/2 YRS. (id:47351)
V/l Lakewood Drive
Amherstburg, Ontario
Build your dream home in one of Amherstburg's most desirable family neighbourhoods! This spacious 40' x 175' lot offers the perfect blend of privacy, convenience, and charm. Located on a quiet dead-end street across from the lake, this property enjoys peaceful surroundings with scenic views and minimal traffic - ideal for families and those seeking a relaxed lifestyle. You'll appreciate road access from both the front and rear, making design and construction simple and flexible. All municipal services are available, ensuring a smooth and cost-effective building process. Enjoy walking distance to a beautiful park and surrounded by friendly neighbours in a welcoming community. Whether you're looking to build your forever home or an investment property, this lot offers the perfect opportunity in a sought-after lakeside setting. (id:47351)
837 Moonrock Avenue
Sudbury, Ontario
It’s here! The new twist to the very popular “Laurel” bungalow model. This home has a great layout featuring 2+2 bedrooms and 3 bathrooms. Enter from the main large foyer or through the garage into a spacious mud room, perfect for all family sporting equipment, into an open concept, modern living area with vaulted ceilings, customize kitchen with coffee bar, Centre island and main floor laundry. The lower level, that is mainly above grade features a cozy and warm family room with cultured Stone gas fireplace and 2 bedrooms. This carpet free energy efficient home is located in the newer Moonglo neighborhood near all amenities and scenic trails (id:47351)
