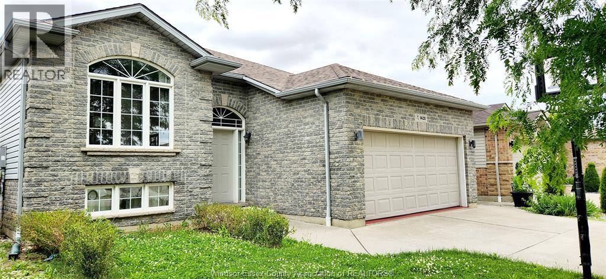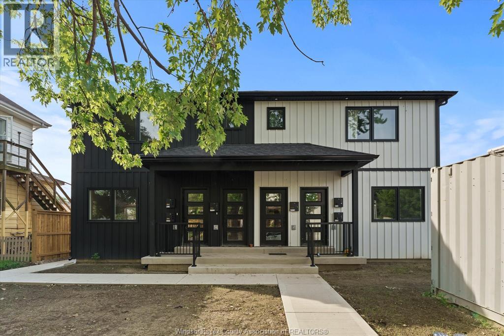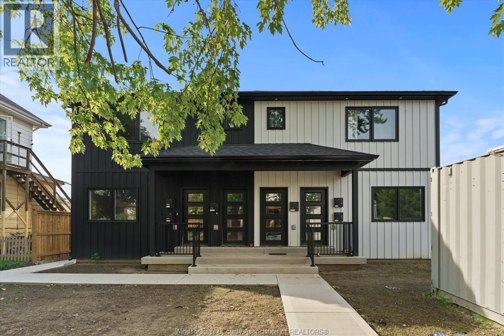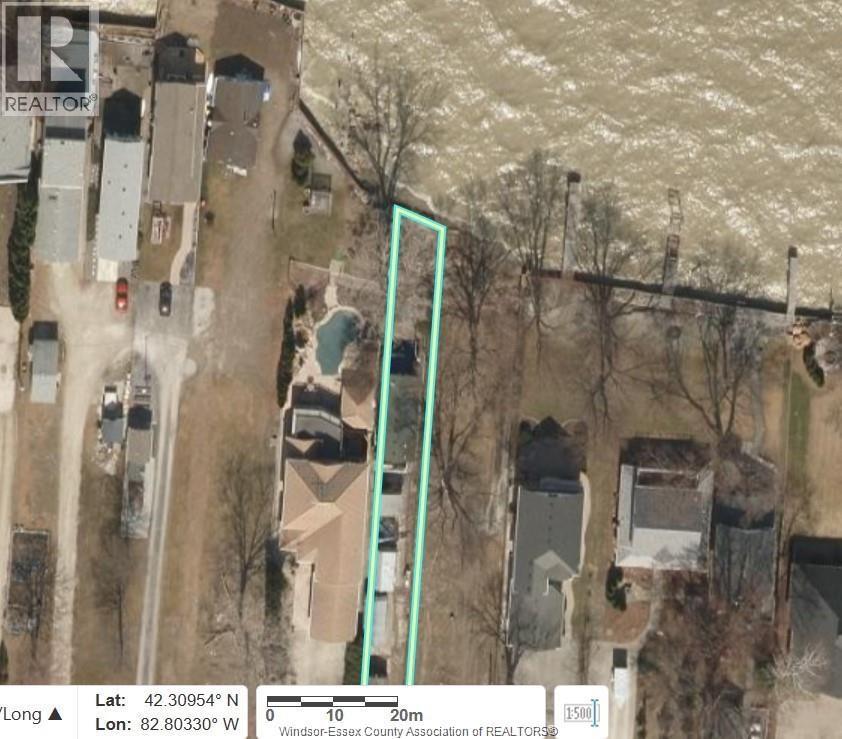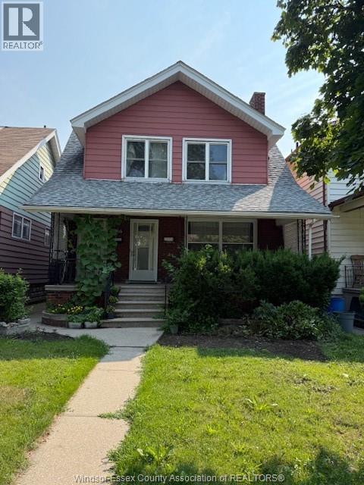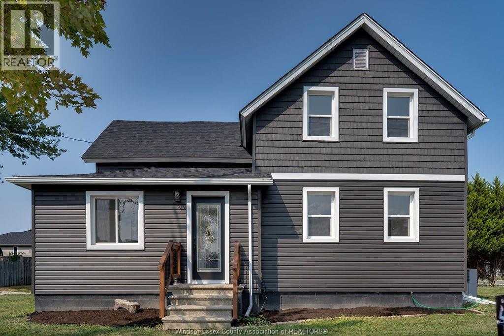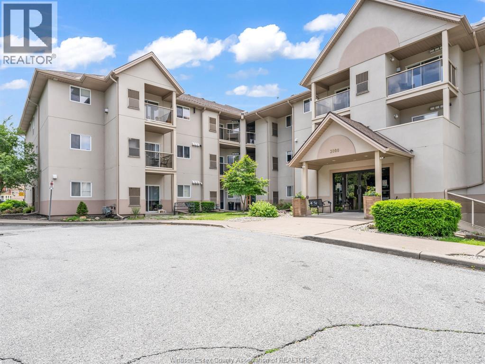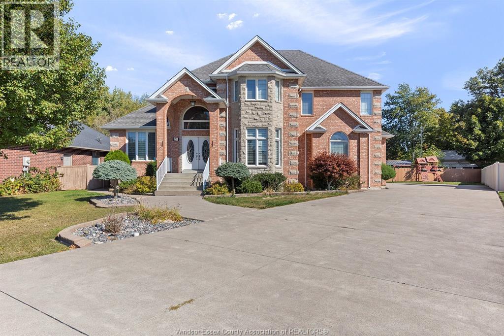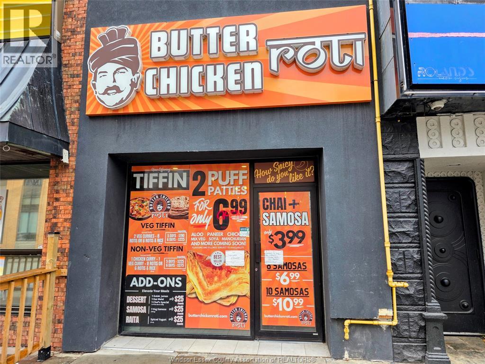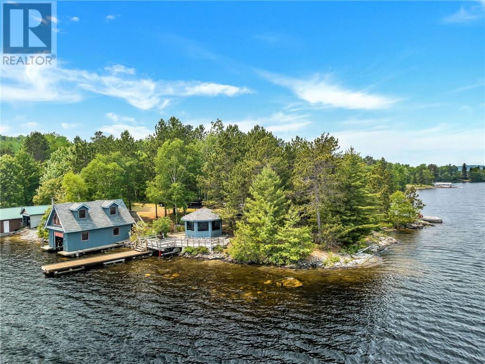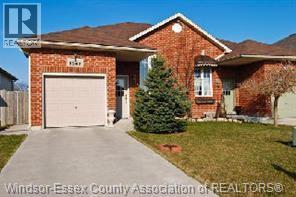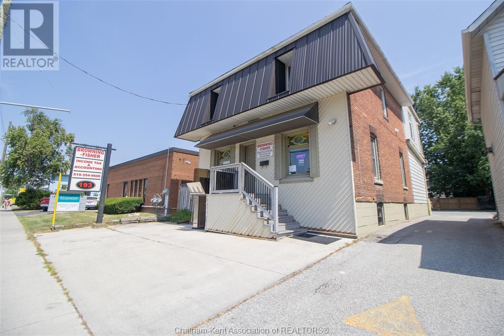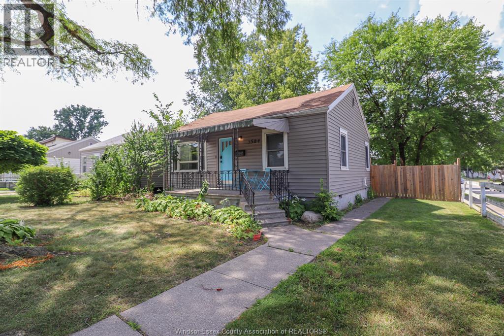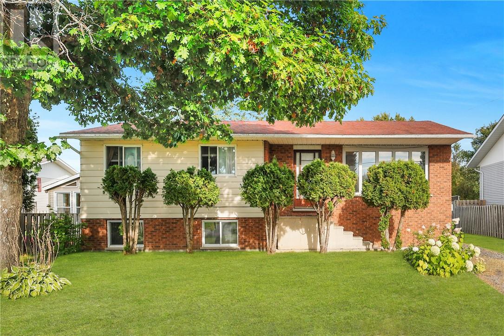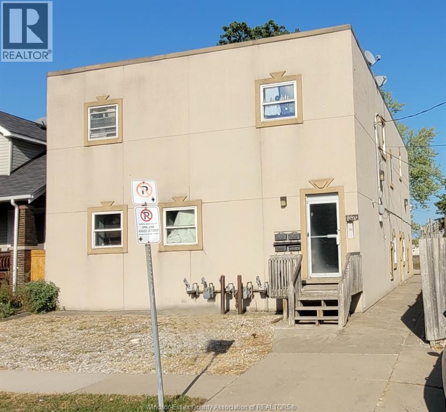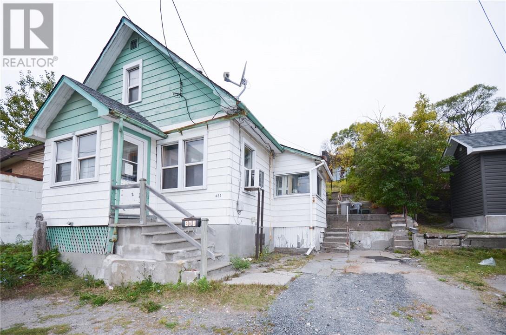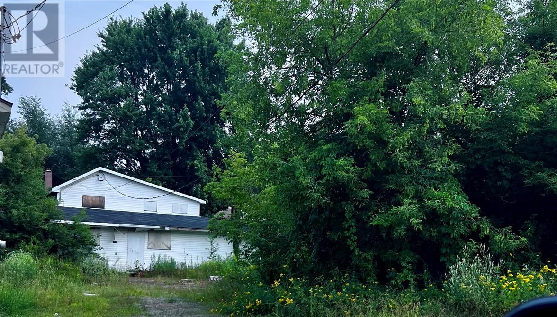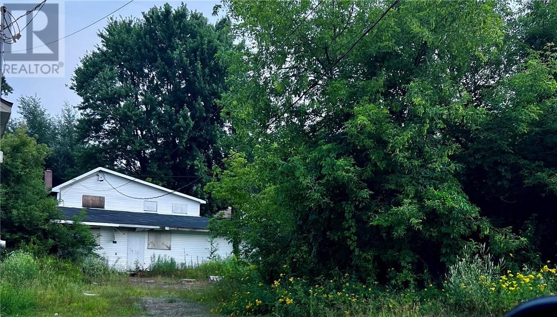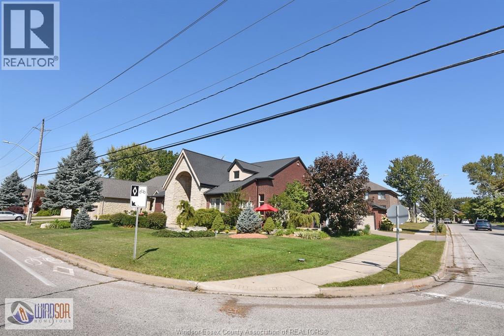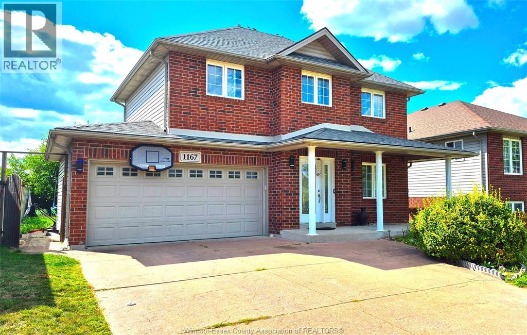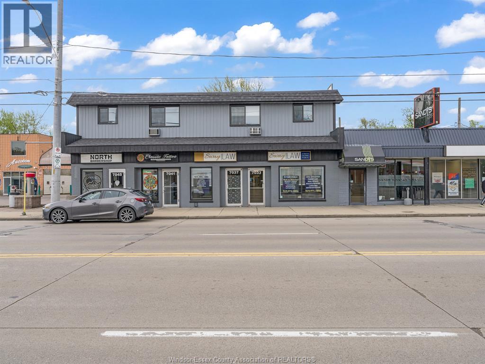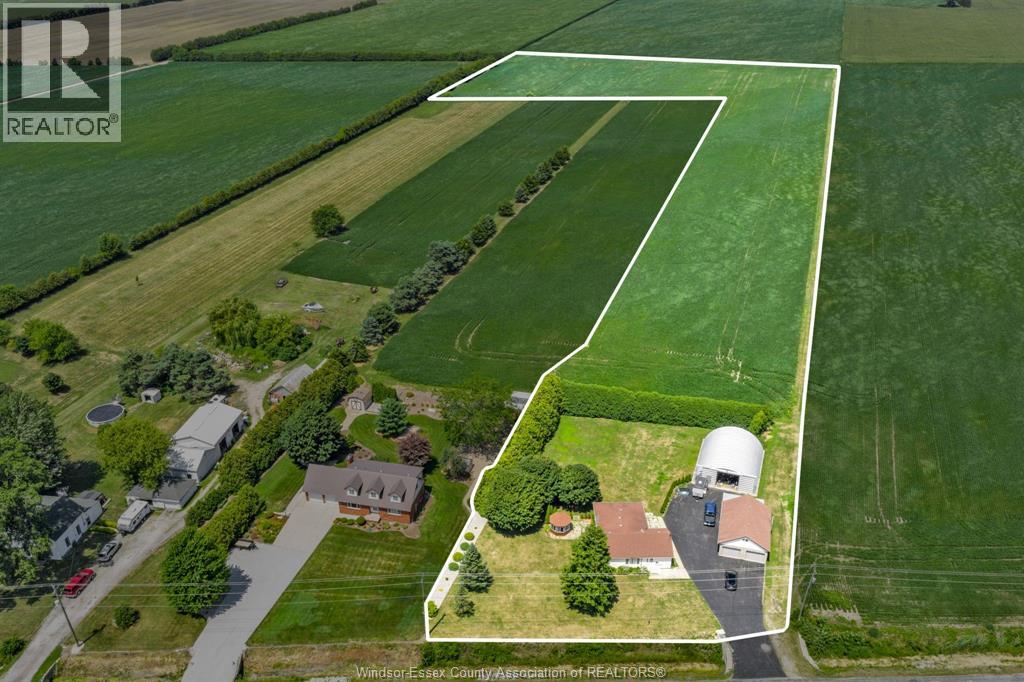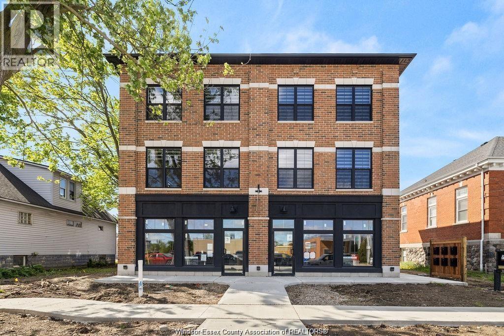4628 Fontana
Windsor, Ontario
Don't Miss Out!! Full House for Lease in Walkergate Estates in South Windsor!! This Beautiful Renovated Home Features 5 bedrooms, 3 full bathrooms including: Master Suite with Walk-in Closet and Ensuite Bath, Open Concept Kitchen with Granite Countertop Overlooking Dining/Living Space Great For Entertaining, Double Garage, Fenced Backyard, Sundeck, etc. Steps Away From Talbot Trail Elementary School, Trails & Playground, Shopping and Amenities. Close Access to 401 and USA Commuters. Call Today! (id:47351)
854 University Unit# Lower
Windsor, Ontario
Introducing Windsor’s Newest 6-Plex Development — a 2025 custom-built property in the heart of Downtown Windsor, offering modern design, premium finishes, and unmatched efficiency. This brand-new development features four spacious 2-bedroom, 1.5-bath units ranging from 910 to 976 sq. ft., plus a detached ADU with 1 bedroom + loft (678 sq. ft.) overlooking the water. Every residence has been thoughtfully crafted for comfort, function, and style. Interior Highlights include: Custom soft-close kitchen cabinets with tiled backsplash and quartz countertops, Light wood luxury vinyl plank flooring throughout, Bidets on every toilet and USB outlets for convenience, Walk-in closet in master bedroom, In-suite washer and dryer, Ductless mini-split systems and HRV for efficient climate control, Energy performance 40% above the National Energy Code of Canada, Exterior & Property Features, Modern board-and-batten steel siding with sleek curb appeal, Cement parking area accessible from rear, Detached ADU with private entry and water views. Prime Downtown Location. Walking distance to the Detroit River, University of Windsor, Ambassador Bridge, Gordie Howe Bridge, restaurants, shops, and countless amenities. Tenant pays electricity and water. This one-of-a-kind development blends quality craftsmanship with sustainable, contemporary living — ideal for professionals, students, or investors seeking a high-end property in one of Windsor’s fastest-growing neighbourhoods. (id:47351)
854 University Unit# Upper
Windsor, Ontario
Introducing Windsor’s Newest 6-Plex Development — a 2025 custom-built property in the heart of Downtown Windsor, offering modern design, premium finishes, and unmatched efficiency. This brand-new development features four spacious 2-bedroom, 1.5-bath units ranging from 910 to 976 sq. ft., plus a detached ADU with 1 bedroom + loft (678 sq. ft.) overlooking the water. Every residence has been thoughtfully crafted for comfort, function, and style. Interior Highlights include: Custom soft-close kitchen cabinets with tiled backsplash and quartz countertops, Light wood luxury vinyl plank flooring throughout, Bidets on every toilet and USB outlets for convenience, Walk-in closet in master bedroom, In-suite washer and dryer, Ductless mini-split systems and HRV for efficient climate control, Energy performance 40% above the National Energy Code of Canada, Exterior & Property Features, Modern board-and-batten steel siding with sleek curb appeal, Cement parking area accessible from rear, Detached ADU with private entry and water views. Prime Downtown Location. Walking distance to the Detroit River, University of Windsor, Ambassador Bridge, Gordie Howe Bridge, restaurants, shops, and countless amenities. Tenant pays electricity and water. This one-of-a-kind development blends quality craftsmanship with sustainable, contemporary living — ideal for professionals, students, or investors seeking a high-end property in one of Windsor’s fastest-growing neighbourhoods. (id:47351)
670 Old Tecumseh Road East
Lakeshore, Ontario
NEW PRICE! WELCOME TO COTTAGE LIFE ON THE SANDY BEACHES OF LAKE ST CLAIR. THIS COZY ONE BEDROOM HOME HAS UPDATED KITCHEN APPLIANCES, AN OPEN CONCEPT FEEL AND PANORMIC VIEWS OF THE LAKE. THIS CUTE HOME WOULD MAKE AN IDEAL PERMANENT RESIDENCE, PEACEFUL LAKEFRONT RETREAT OR A PROFITABLE SHORT-TERM RENTAL. VIEW STUNNING WATERFRONT SUNSETS WHILE COZYING UP TO YOUR OWN FIREPIT. PLEASE NOTE THAT THERE IS A RIGHT OF WAY ACCESS TO THE HOME AND REFER TO ATTACHED PHOTO FOR PARKING PLACEMENT/DIRECTIONS. BEING SOLD AS IS, WHERE IS. DUE DILIGENCE RESTS WITH BUYER. SHOWINGS PREFERABLE BETWEEN 10AM-2PM. (id:47351)
966 Bruce Avenue
Windsor, Ontario
CLEAN and TIDY DUPLEX UPPER LEVEL FOR RENT! GREAT LOCATION IN THE HEART OF CITY WINDSOR, CLOSE TO U OF W, ST. CLAIR DOWNTOWN CAMPUS, DOUGALL PUBLIC SCHOOL, NCCE, YMCA NEW IMMIGRANTS CENTRE ETC. THIS UNIT FEATURES 4 BDRMS, 1 FULL BATH, KITCHEN AND DINING AREA. WATER IS INCLUDED IN RENT, TENANTS PAY HYDRO AND GAS. SHARED WAHSER & DRYER, MINIMUM ONE YEAR LEASE, tenants interview , credit report, proof of employment, three months' pay stubs, void cheque, and references are must. (id:47351)
13028 Tecumseh Road East
Tecumseh, Ontario
Welcome to this beautifully renovated home in the heart of Tecumseh, situated on an oversized corner lot in one of the area’s most convenient and sought-after locations. Whether you're searching for your next family home or a turn-key Airbnb investment, this property checks all the boxes. Step inside to soaring ceilings and a bright, modern layout. The main floor features a stylish kitchen with granite countertops and an oversized island—perfect for entertaining. You’ll also find two spacious bedrooms, a beautifully updated full bathroom, a dedicated office space, and main floor laundry for added convenience. Upstairs offers two additional bedrooms, another full bathroom, and a bonus room that could serve as a second office, playroom, or cozy reading nook. With a newer furnace and A/C, this home is move-in ready. Location-wise, you’re just minutes from top-rated restaurants, vibrant bars, grocery stores, schools, and all major highways—making commuting a breeze and everyday errands. (id:47351)
3000 Sandwich Street Unit# 303
Windsor, Ontario
Amazing lease opportunity in the Historical Town of Sandwich! Perfect for students, investors and U.S. commuters. This unit offers 2 bedrooms, 2 baths, a spacious living room with a fireplace, eating area off the kitchen and in-unit laundry. Enjoy the convenience of 1 included parking spot. Lease is offered at $1,900.00 a month plus utilities. Landlord reserves the right to accept or reject any application. Call today to book your private showing! (id:47351)
21 Laurentia Drive
Tilbury, Ontario
Exceptional value on this 4183 sq ft brick to roof 2 story home built in 2008. 7 bedrooms, 5 bathrooms, fully finished all 3 levels with walk out basement. Double wide extra long concrete driveway and sidewalks. Nicely landscaped. Ideal for multi generational living or in law suite. Located in a sought after mature treed neighbourhood located within walking distance to schools, parks, shopping and more. Very well maintained home in and out, move in condition. This is an excellent value, impossible to build for this price in today's current market. Contact listing agents to view this large family home today. (id:47351)
104 Chatham Street West
Windsor, Ontario
In the heart of downtown Windsor, just steps from Caesars Windsor, the University of Windsor, and nearby feeder businesses, this 1,118 sq ft commercial space offers a prime location for your next venture. Outfitted as a dine-in or cash-and-carry restaurant, it’s ideal for food service or many retail uses. Building upgrades include a brand-new furnace and A/C unit (June 2025) and a new roof (2022), providing peace of mind and reduced startup costs. The unit is currently home to Butter Chicken Roti, a popular Indian restaurant, which is also being sold separately. Street parking only. This is a net lease. (id:47351)
Vl V/l Dominion
Windsor, Ontario
ATTENTION INVESTORS & HOME BUILDERS, THIS IS A RARE OPPORTUNITY to own land in desirable South Windsor. Prime 50 x 117 (approx) building lot. LOCATED CLOSE TO AMAZING SCHOOLS, PARKS, SHOPPING, RESTAURANTS, PUBLIC TRANSPORTATION AND SO MUCH MORE. Perfectly situated for quick access around the city! No survey available. Buyer to verify and satisfy requirements for building permits, all utilities/services. (id:47351)
696 Pine Cone
Skead, Ontario
One of the finest properties along the shores of prominent Lake Wahnapitae with measures taken by the Seller to retain the site's natural integrity while building improvements to high standards. Occupying the north-east section of a point being approx. 1.73 acres with over 200 feet of shoreline, the views/exposure are commanding and the topography very compatible for all family members. The driveway has a gentle grade from the road to the 24' x 32' x 11.9' (H) heated garage an continues to the large nearly level waterfront section improved with a 5 year old dock with timber cribbing, 18.5' x 30.5' wet boathouse with 2nd level finished/heated loft, 16' diameter gazebo, and perfect trailer location with hydro & water connections. The exterior of the boathouse, garage, and gazebo is all cedar, improvements serviced with hydro (underground), and several superb locations to build your home or cottage. A definite candidate if your looking for premium waterfront! (id:47351)
1567 Heatherglen
Tecumseh, Ontario
Fantastic Tecumseh location close to all amenities and roadways. Close to schools and shopping! This gorgeous updated main floor semi is now for lease starting December 1, 2025. Main floor unit includes 2 bedrooms with good sized closets, hardwood and ceramic flooring throughout. Large eat-in kitchen. One car garage and impressive spacious foyer. $2500 plus utilities. First/last months rent and credit check required. (id:47351)
193 St Clair Street
Chatham, Ontario
A truly exceptional investment opportunity awaiting in this well-maintained mixed-use property offering both commercial and residential potential under one roof. The upper level features a bright and spacious 2-bedroom apartment, complete with open-concept living and kitchen areas, a modern 5-piece bathroom, and in-suite laundry. Currently rented at $1800 a month (in a lease until October 2026). The main floor, currently leased at $2500/month (but will provide vacant possession) includes four generously sized office spaces, a kitchenette area, and a 2pc bathroom - ideal for a small business, professional services, or co-working arrangement. On the lower level, a separate entry leads to a partially finished space currently used as a lunchroom, but easily adaptable into a bachelor-style suite or additional income stream with the right mindset! Additional highlights include a large paved parking lot, steel roof, and a front wheelchair lift offering easy accessibility to the main level. High exposure along a well-traveled route makes this a smart choice for entrepreneurs or investors seeking versatility, visibility, and long-term value. (id:47351)
3504 Barrymore
Windsor, Ontario
3504 Barrymore, Your Charming Open-Concept Retreat Step into this beautifully appointed 2-bedroom, 1-bathroom home, where sun-lit spaces and an open-concept layout create the perfect blend of comfort and style. Imagine whipping up your favourite meals in a sleek kitchen, then relaxing in a spacious living area that flows effortlessly from room to room. Located just moments from the University of Windsor, you’ll be surrounded by an unbeatable array of restaurants, boutique shops, and lively cafes—all within easy walking distance. Whether you’re a student seeking convenience or a professional craving a vibrant neighbourhood, 3504 Barrymore delivers on every front. Don’t miss out on this cozy gem that balances modern living with small-town charm. Schedule your viewing today and discover why 3504 Barrymore should be your next address! CAN BE FURNISHED!! (id:47351)
704 Mead Boulevard
Espanola, Ontario
Welcome to 704 Mead Boulevard—a solid, well-kept bungalow in a great location with plenty of curb appeal! This home sits on a large private lot with a backyard workshop, backyard access for storing all your toys, and tons of parking, making it both practical and inviting. Inside, you’ll find a spacious main floor that flows nicely and feels open. The layout includes a bright kitchen and dining area, a large living room, and three comfortable bedrooms—making the home warm and functional with lots of potential. The finished basement adds even more space and opportunity, whether you’re looking for storage, a hobby area, or future updates to suit your needs. With a private backyard, detached garage, and endless possibilities inside and out, this wonderful home is one you won’t want to miss! (id:47351)
1570 Lillian
Windsor, Ontario
ATTENTION INVESTORS, excellent opportunity to buy a solid 4plex on a quiet dead-end street, each unit consists of living/dining room, kitchen, 2 bedrooms, 4 pc baths, laundry room on main floor currently not used. 4 fridges, 4 stoves and 3 parking spots. Some units recently renovated. Water included in the rent, tenants pay electricity and gas on 2 units. 1 furnace is rented in unit #3 for $138/month. See docs for rent roll. Walking distance to Ottawa Street and Tecumseh Road with many shops and restaurants. Call Listing Agent for showings. (id:47351)
463 Lorne Street
Sudbury, Ontario
Starter home having 3 bedrooms, 1 full bathroom, eat-in kitchen and partial basement. Ownership of this home will be cheaper than a 3 bedroom apartment. Don't delay, come take a look! (id:47351)
534 Huron Street
Sudbury, Ontario
Welcome to 534 Huron Street. Spacious building with an in-law suite and lots of room for an addition and garage. This is a good handyman project. The back entrance door opens to a beautiful private back yard. The upstairs apartment has its own private entrance. Close to all downtown amenities including the University which makes it very attractive for students. Also, a great opportunity for investors or builders. Seller has never lived in the building and is selling as is. (id:47351)
534 Huron Street
Sudbury, Ontario
Welcome to 534 Huron Street. Spacious building with an in-law suite and lots of room for an addition and garage. This is a good handyman project. The back entrance door opens to a beautiful private back yard. The upstairs apartment has its own private entrance. Close to all downtown amenities including the University which makes it very attractive for students. Also, a great opportunity for investors or builders. Seller has never lived in the building and is selling as is. (id:47351)
2990 Normandy Street
Lasalle, Ontario
Stunning 2-Storey Home in a Prestigious LaSalle Neighbourhood! Larger than it appears from the outside, this full brick and stone residence offers 4+ bedrooms and 4.1 baths, situated in an established and highly sought-after area of LaSalle. Featuring a sunroom and a fully finished basement with a second kitchen, this home is designed for both comfort and function. The grand foyer greets you with a beautifully detailed tin ceiling. The main floor includes a spacious bedroom with ensuite and walk-in closet, a large kitchen with granite counters, island and dining area, formal dining room, living room (or optional 2nd bedroom), a beautiful great room with soaring ceilings, main floor laundry, and a convenient 2-piece bath. Upstairs, you’ll find 3 bedrooms including a luxurious primary suite with tray ceilings, a 5-piece ensuite, and a massive walk-in closet, plus an additional 4-piece bath and gleaming hardwood floors throughout. The finished lower level is perfect for entertaining and extended family living with a large family room, rec room, den/workout space, craft/hobby room with a unique revolving door, bedroom, 4-piece bath, second kitchen, and plenty of storage. Exterior features include a sunroom, a 2-car attached garage with side drive, plus a separate bonus garage. Walking trails are just steps away, with convenient access to the E.C. Row Expressway, Hwy 401, outlet mall, and LaSalle’s main grocery stores. (id:47351)
1167 Frederica Avenue
Windsor, Ontario
Welcome to 1167 Frederica Ave, a beautifully maintained two-story home available for lease this November 1st. in the highly sought-after East Riverside neighborhood. This spacious and charming home features 3 bedrooms, 2 full bathrooms, and a finished basement, offering plenty of room for families, professionals, or anyone looking for comfort and convenience. Enjoy the outdoors with a large backyard, perfect for entertaining. This full home provides plenty of space and comfort in a peaceful, family-friendly area close to parks, schools, and transit. For lease at $2,550/month plus utilities. The landlord requires a rental application, credit report, and proof of sufficient income. Please allow 24 hours' notice for all showings. Contact the listing agent today to schedule your private showing. (id:47351)
7037 Wyandotte Street East
Windsor, Ontario
Approx. 1,200 sq ft of prime commercial space available for lease on Wyandotte Street East in a high-traffic, highly visible location-perfect for retail, office, or service-based businesses. Zoned CD1.2, this versatile unit offers excellent exposure and includes one dedicated parking spot at the rear. Surrounded by established businesses and constant pedestrian and vehicle traffic, it provides the ideal opportunity to grow and establish your brand. Tenant to pay $100 per month to landlord, which covers gas/heat/AC. Tenant is also responsible for water and hydro. Don't miss out on this fantastic space in a thriving commercial corridor-contact us today for more information or to schedule a viewing! (id:47351)
1331 Deer Run Road
Leamington, Ontario
ONE OF A KIND FARM PROPERTY! 3 BEDROOM, 1 BATHROOM HOME, WITH LARGE DETACHED 2 CAR GARAGE, AND A SEPARATE LARGE OUTBUILDING/SHOP. THE HOME SITS ON BEAUTIFUL LANDSCAPED 1 ACRE (APPROX), SURROUNDED WITH AND INCLUDING 10 ACRES OF VERY FERTILE FARMLAND. FARMLAND IS CURRENTLY LEASED. ALL OF THIS MINUTES FROM DOWNTOWN. PLEASE CALL TO BOOK YOUR SHOWING TODAY! (id:47351)
22 Gordon
Essex, Ontario
Welcome to the Charleston Manor. Located steps from Talbot St. in beautiful Downtown Essex. Evola Builders brings it's quality and craftmanship to the commercial sector. 6 Units in total, located across the street from Post Office & neighboring Essex Library. Each floor spanning 1400 sq ft. 4 residential units, 2 commercial. Ideal for retail or various business uses with convenient rear parking, storage and plenty of street parking. Perfect for establishing or expanding your business, this property is ready to meet your needs. Don't miss out-schedule a viewing today! (id:47351)
