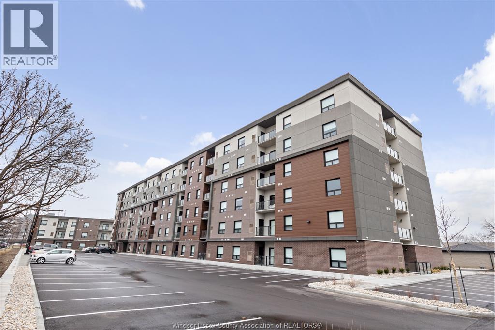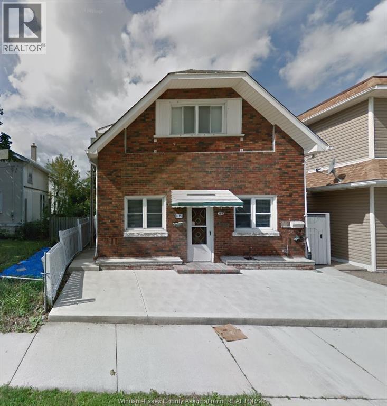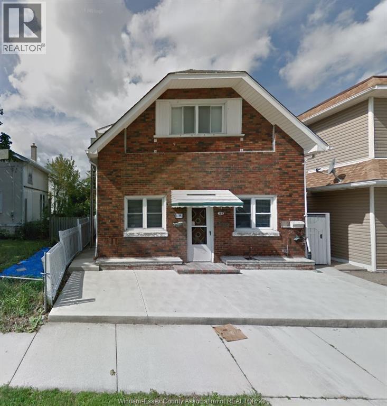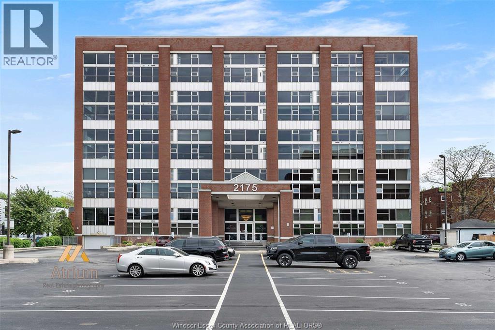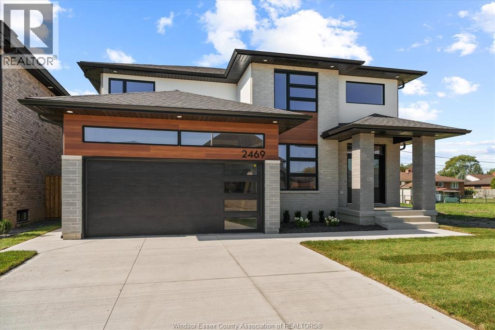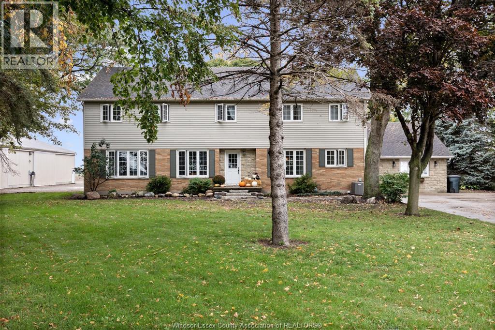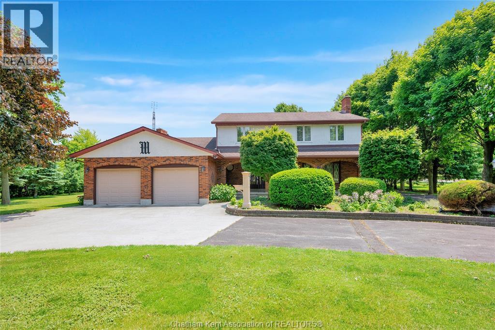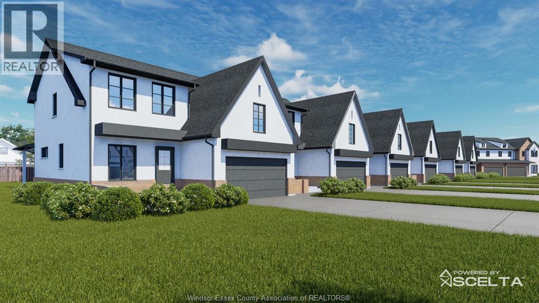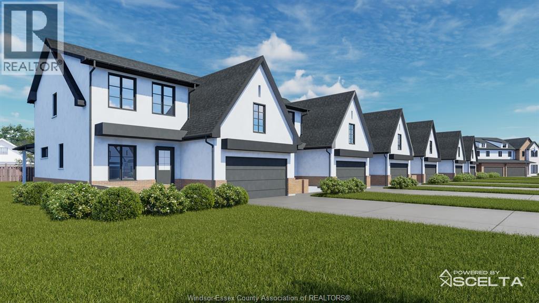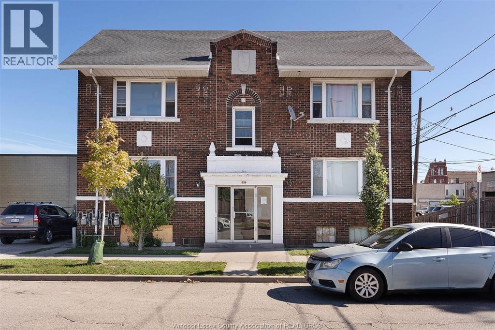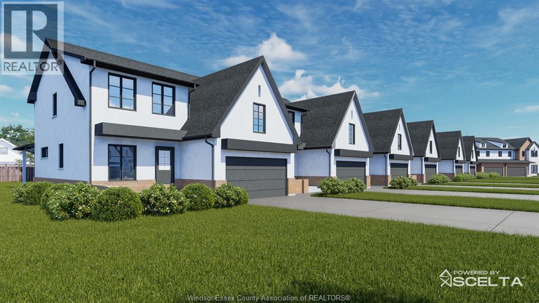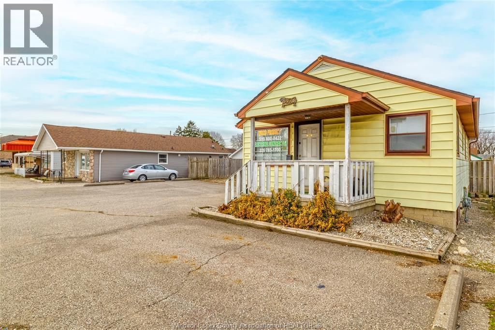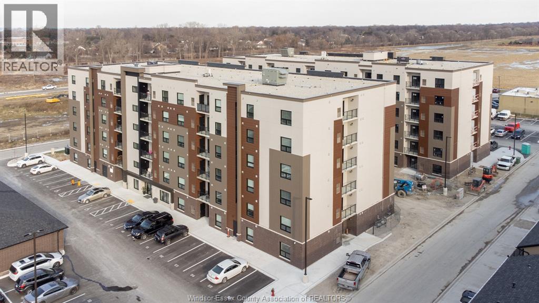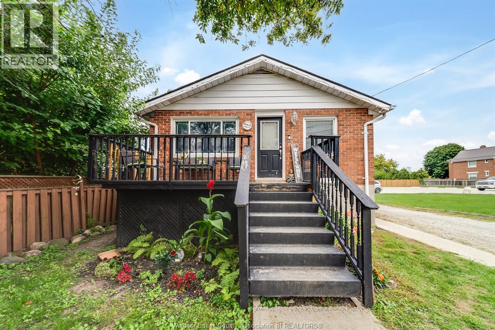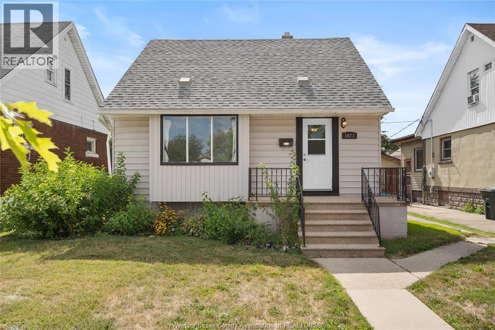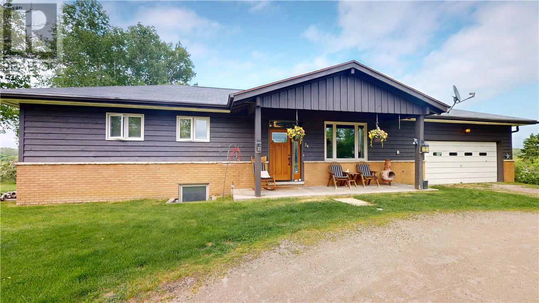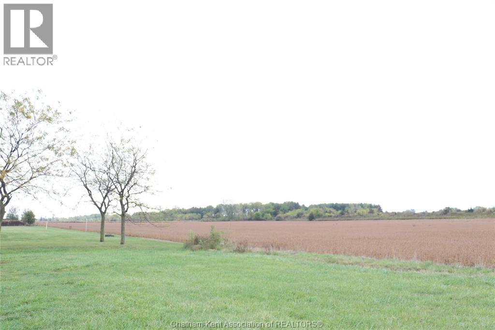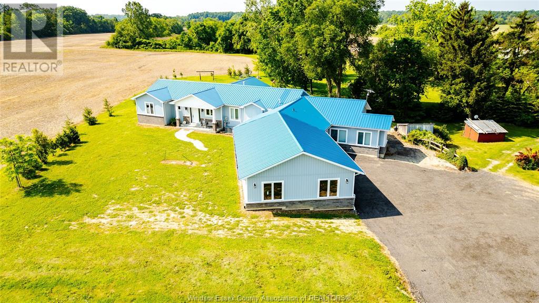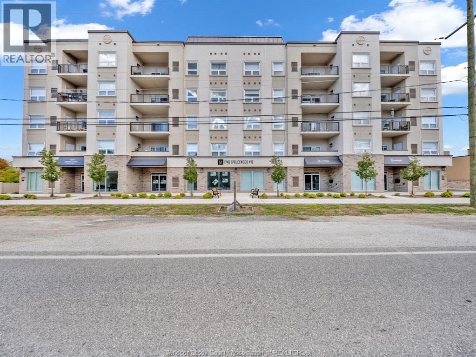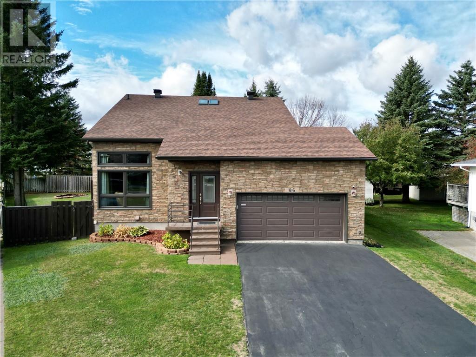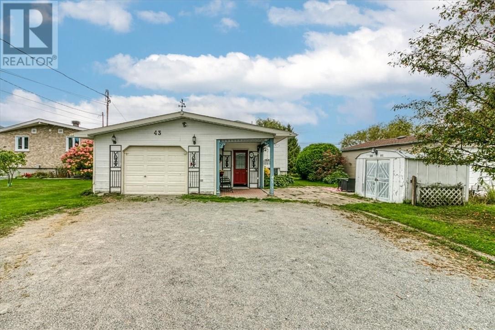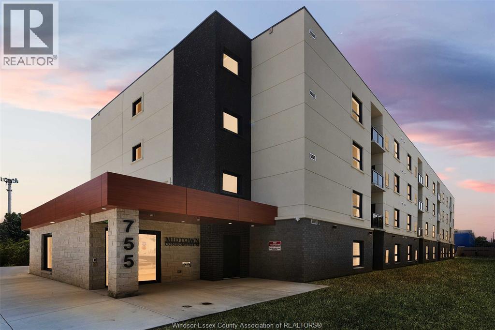11870 Tecumseh Road East Unit# 216
Tecumseh, Ontario
** GARAGE INCLUDED IN PRICE ** Tecumseh Gateway Tower, luxury newer, 2 bedroom and 2 bathroom condominium leases located right in the heart of Tecumseh! Walking distance from shopping, medical facilities, restaurants, grocery stores, and parks the new Next Star Battery plant and so much more. Quick access to EC Row Expressway and the City of Windsor. Tecumseh Transit is available and Windsor busing is close by. The building features double elevators, party room and fitness room. Suites include luxury vinyl plank and porcelain tile flooring, soaring ceilings, quartz countertops, contemporary kitchens with crown moulding, stainless steel appliances, spacious balconies and in-suite laundry. Utilities are in addition to monthly rent. One pet under 25 lbs. Application and credit check required. ** PHOTOS FROM ANOTHER UNIT, MAY NOT BE EXACTLY AS SHOWN ** (id:47351)
1189 Marion Unit# Upper 3
Windsor, Ontario
Clean and well maintained 3 bedroom apt to be shared 1 -10 year and her mother first and last months rent credit check no smoking or vaping street parking no pets this unit is upstairs need 24 hour notice Washer/Dryer (id:47351)
1189 Marion Unit# Main 1
Windsor, Ontario
Clean and well maintained 2 bedroom apt to be shared need a room mate preferably female first and last months rent credit check no smoking or vaping street parking no pets this unit is main floor need 24 hour notice (id:47351)
2175 Wyandotte Street East Unit# 102
Windsor, Ontario
Live in the heart of Walkerville at The Lofts. This stunning unit offers mordern living just steps away from the area's best restaurants, cafes and bars. With soaring ceilings, open concept design and plenty of natural light, this space is ideal for those who love a urban lifestyle. Unit 102 is available for $3,100 a month (utilities are the tenants responsibility). Flexible to short term lease options. Contact listing agent for all requirements for the rental application. (id:47351)
3663 Riverside Drive Unit# 904
Windsor, Ontario
Stunning 9th floor 2 bed, 1.5 bath condo in the highly sought after Carriage House on Riverside Dr. Offering 1,232 sq. ft. with new appliances and furnace, fresh paint, new carpeting, new blinds (motorized) in-unit laundry, this spacious suite features an open-concept layout with 9’ ceilings. Enjoy river views. Carriage House offers premium amenities: underground parking, storage, car wash, indoor pool, sauna, fitness room and party room. Condo fees include utilities. (id:47351)
2469 Partington Avenue
Windsor, Ontario
Brand new and stunning 4-bed, 2.5-bath gem built by HD Development Group! Rare opportunity to live in a new build while also living in a mature and great neighbourhood. Primary suite boasts glass & tile shower, soaker tub, double sink, and a walk-in closet. Enjoy the open feel with vaulted ceilings, elegant kitchen featuring a walk-in pantry, centre island, and custom quartz counters. Cozy up by the electric fireplace or step out onto the covered rear patio. Modern touches include solid oak staircase, custom wainscotting and engineered hardwood flooring. Bright and spacious with 9 ft main floor ceilings, large windows and a grade entrance.Option to finish lower level. This home is the epitome of comfort, style and location. (id:47351)
6653 St Phillippes Line
Grande Pointe, Ontario
PRIVATE COUNTY LIVING SITUATED ON 2.5 ACRES WITH AGRICULTUAL ZONING JUST 20 MINS TO CHATHAM OR WALLACEBURG ON A PAVED ROAD OFFERING AN 88’ X 40’ SHOP WITH 14’ CEILINGS AND CEMENT FLOORS INCLUDES A 48’ X 40’ HEATED GAS WORK AREA, OFFICE, ROUGHED-IN BATH, HOIST AND SEPARATE UNTILITIES. 3400 SQUARE FOOT 2 STOREY HOME FEATURES 7 BEDROOMS, 3 BATHROOMS, RUSTIC OPEN CONCEPT KITCHEN WITH ISLAND OVERLOOKING DINING AREA, SPAWLING FAMILY ROOM, COZY LIVING ROOM/DEN WITH FRENCH DOORS, 2 SEPARATE LAUNDRY ROOMS, MAPLE HARDWOOD FLOORS, MAIN FLOOR POTENTIAL IN-LAW SUITE, UNFINISHED WALK-UP ATTIC, GAS FURNACE, CENTRAL AIR, VINYL REPLACEMENT WINDOWS, MUNICIPAL WATER, MANICURED AND TREED YARD OVERLOOKING OPEN FIELD, ADDITIONAL REAR PARKING/STORAGE, BONUS PARKLIKE SETTING SIDE YARD AND MORE. (id:47351)
7308 Grande River Line
Chatham, Ontario
Welcome to a rare estate ownership opportunity along the scenic Grande River Line—this custom built timeless architectural design 2-storey double car garage home rests on nearly 3 acres of beautifully maintained land with privacy mature tree screening, offering tranquility, as well as a wealth of development potential. Inside the existing home, you'll find 4 spacious bedrooms, including a large primary suite with its own shower ensuite bath. The main floor layout blends function and comfort with its large great room, formal living and dining areas, and a spacious sit-in bright kitchen that opens to the morning sunrise and rear yard views. This home also features an all season sunroom escape overlooking the manicured rear yard property. The lower level layout functions with a second food prep area, a large cold storage area, and an extensive office area with direct access to the exterior via walk up steps—ideal for visitors and professional work use. Outside the home, you’ll find lots of parking spaces with a circular asphalt and concrete driveway, plus a detached two car garage and workshop area with its own source of high voltage hydro. A real bonus is a huge storage barn located on this property, character-filled that adds extra charm and utility—perfect for hobby use, storage, or conversion. Step into the peaceful backyard oasis featuring a lovely gazebo, perfect for relaxing, entertaining, or enjoying river views. The home is connected to municipal water, but also includes a private well on the property, offering added utility and flexibility. Imagine all of the benefits of owning this estate property that backs onto the Thames River with mature trees and a canvas for your endless creative ideas, only minutes from everything including shopping, amenities and the downtown Chatham core . (id:47351)
107 Erie Isle Court
Amherstburg, Ontario
Discover the perfect fusion of style and function at 107 Erie Isle Court, a brand-new 2,190 sq. ft. semi-detached home built by Everjonge Homes in Amherstburg’s highly desirable Kingsbridge neighbourhood. This 2-storey design boasts 9’ ceilings, expansive windows, and premium finishes that elevate everyday living. The thoughtfully designed kitchen features quartz countertops, custom cabinetry, and an island ideal for gathering, seamlessly flowing into the elegant great room. Upstairs, the primary suite is a true retreat, complete with a luxurious ensuite and spacious walk-in closet. Additional bedrooms offer versatility for a growing family or home office space. Move-in ready with a concrete driveway, landscape package, and privacy fence included, this home offers outstanding value in a flourishing new development just minutes from local parks, trails, and Amherstburg’s charming downtown. (id:47351)
105 Erie Isle Court
Amherstburg, Ontario
Welcome to 105 Erie Isle Court, a stunning 2,278 sq. ft. semi-detached home built by Everjonge Homes, known for exceptional craftsmanship and modern design. Located in Kingsbridge, Amherstburg’s fastest-growing community, this home offers luxury finishes, 9’ ceilings, and an open-concept layout designed for today’s lifestyle. The chef’s kitchen features quartz countertops, stylish cabinetry, and an oversized island, flowing effortlessly into the great room, where large windows invite natural light. Upstairs, the primary suite boasts a spa-like ensuite and walk-in closet, while additional spacious bedrooms provide comfort and flexibility. This home comes fully equipped with a concrete driveway, landscape package, and privacy fence—ready for you to move in and enjoy. Set in a vibrant new development just minutes from parks, schools, and downtown, this home is perfect for families, professionals, or anyone seeking a blend of elegance and convenience. (id:47351)
538 Louis Avenue
Windsor, Ontario
Purpose-built fourplex in a prime central Windsor location, this property is an ideal opportunity for investors seeking both immediate income and long-term upside. Featuring four spacious two-bedroom units. Each unit is separately metered for hydro and gas, allowing tenants to pay their own utilities and providing predictable, steady cash flow. Additional conveniences include on-site laundry and one parking space per unit. Situated on a generous corner lot (approx. 50x140), the property includes green space and offers potential for future development (buyer to verify). Professionally managed and well-maintained, it delivers turn-key stability with the added flexibility of development potential. A smart, tenant-friendly asset in a highly accessible location close to amenities, schools, and transit. (id:47351)
109 Erie Isle Court
Amherstburg, Ontario
Step into modern luxury at 109 Erie Isle Court, an impressive 2,278 sq. ft. semi-detached home by Everjonge Homes, located in the beautiful Kingsbridge community of Amherstburg. Designed with meticulous attention to detail, this home offers a bright and airy open-concept main floor, enhanced by 9' ceilings, oversized windows, and contemporary finishes. The gourmet kitchen boasts quartz countertops, custom cabinetry, and a large island, opening into the spacious great room ideal for entertaining or unwinding. Upstairs, the primary suite is a showstopper, featuring a spa-like ensuite with double sinks, a glass-enclosed shower, and a generous walk-in closet. Additional bedrooms provide ample space for family, guests, or a home office. Enjoy peace of mind with a concrete driveway, landscape package, and privacy fence already included. Situated just minutes from parks, schools, and downtown Amherstburg, this home offers the perfect blend of style and practicality. (id:47351)
3473 Walker Road
Windsor, Ontario
Amazing location that provides endless business potentials with zoning CD3.3. Situated on one of the busiest road in the city, which provides maximum exposure to your business. Very well maintained building that allows you to start up your business with no delays. Currently used as a business showroom. Additional 5ft in depth behind the fence is available for purchase from city of Windsor. Call listing agent for more information or private showing. (id:47351)
716 Brownstone Unit# 310
Tecumseh, Ontario
Welcome to Beachside-Lakeshore, luxury condos for lease in Essex County's most walkable location. Modern 6 storey, 58 unit building offers stunning 1 & 2 bedroom suites & the opportunity for seniors to live in an active community featuring live-in manager, pickle ball courts, organized social & fitness activities, and pavilion. Suites feature 9ft ceilings, gorgeous kitchens with crown moulding, quartz counters, tile backsplash, stunning ensuite baths with Euro glass/tile showers, in suite laundry, impressive stainless steel appliance package, balcony and much more. Located in the perfect location where you can walk to shops, pharmacies, grocery stores, restaurants, LCBO, the beautiful waterfront at Lakewood Park, plus easy commuting with quick access to EC Row Expressway and the 401. Tenant is responsible for hydro and gas. Water and one surface parking spot included. Pet restriction of 1 pet under 25 lbs. Application and credit check required. **PHOTOS ARE FROM ANOTHER UNIT & MAY NOT BE EXACTLY AS SHOWN** (id:47351)
123 Park Avenue East
Chatham, Ontario
Excellent investment opportunity! This property features both upper and lower levels currently rented, generating solid rental income. It is also a great option for first-time home buyers who may choose to live in one unit while renting the other to offset mortgage costs. Conveniently located close to schools, shopping, and amenities. 24 hours notice required for all viewings as per the RTA. (id:47351)
1673 Francois Road
Windsor, Ontario
BEAUTIFULLY MAINTAINED, FULLY FINISHED 1 1/2 STORY HOME IN A PRIME LOCATION! FEATURING A FANTASTIC LAYOUT WITH AN OPEN-CONCEPT MAIN FLOOR, THIS BRIGHT AND MODERN SPACE INCLUDES AN NICE KITCHEN, SPACIOUS LIVING/DINING AREA, 3 GENEROUSLY SIZED BEDROOMS, AND A FULL BATH. THE FINISHED BASEMENT OFFERS A LARGE FAMILY ROOM, WHILE THE HUGE BACKYARD IS PERFECT FOR ENTERTAINING AND HAS GREAT POTENTIAL FOR AN ADU. MOVE-IN READY WITH ALL APPLIANCES INCLUDED AND NUMEROUS UPDATES: FRESH PAINT, FLOORING, ROOF (2016), INTERLOCK PATIO, SHED, AND MORE! AN EXCELLENT OPPORTUNITY AS A FAMILY HOME OR INCOME PROPERTY. CONVENIENTLY LOCATED NEAR SCHOOLS, BUS ROUTES, SHOPPING, RESTAURANTS, AND ALL AMENITIES! (id:47351)
26 Hall Street
Gore Bay, Ontario
Welcome to your peaceful rural retreat—in town! Nestled on a private ½ acre corner lot overlooking Gore Bay, this spacious bungalow with a walk-out basement offers the perfect balance of country serenity and in-town convenience. Just a short stroll from C.C. McLean Public School, the harbourfront, and all local amenities, the location is ideal for families. Start your day on the covered front porch, perfect for morning coffee or greeting neighbours. Inside, you’re welcomed by a bright open-concept layout with soaring cathedral ceilings in the living and dining area—ideal for entertaining. A floor-to-ceiling limestone fireplace with a catalytic insert provides wallet-friendly warmth and cozy ambiance, while wall-to-wall glass doors lead to a large back deck for outdoor living. The spacious primary bedroom is a true retreat, featuring a walk-in closet with built-in sink and makeup vanity, plus access to a partial north-facing balcony. Downstairs, enjoy two additional bedrooms, a generous recreation room with walkout to a private patio and rock garden, and a 3-piece bath with a high-pressure shower—perfect for guests or extended family. The sprawling yard, two-car garage with loft, and abundant outdoor storage complete this well-rounded home. A must-see in a top-tier location! (id:47351)
24 Solvay Drive
Blenheim, Ontario
This 24 acres approximate of vacant land is in Blenheims industrial subdivision. The land has been maintained by the owner and is ready for your permits to get started on your build. It is relatively a square lot on the end of Story St. and Solvay Drive. The land drains well and abuts an open drain on the easterly portion of the lot. The Municipality of Chatham Kent zoning on this property is General Industrial Zone M1. A list of uses can be found at https://www.chatham-kent.ca/business/building/Pages/Zoning.aspx (id:47351)
1377 County Rd 20
Kingsville, Ontario
Welcome to Montgomery Farms. 101 acres of sprawling residential, farm and recreational and waterfront property. The main house consists of 2 large bedrooms, family room, dining room with partial basement. (2.5 baths) with en-suite. The recently added in-law suite consists of 1 bedroom, family room with separate entrance as well as heated floors and 1.5 baths. 3-car garage also with heated floors. Emergency generator completes the package. 1,300 sq ft serviced workshop (with running water), 3,224 sq ft serviced machine shed with 3 roll open doors. 250 sq ft serviced wood working shop (former seed shed). Property also features natural recreational land fronting onto Cedar Creek. Farm land is presently being share cropped in 2025 (details available upon request). (id:47351)
1377 County Rd 20
Kingsville, Ontario
Welcome to Montgomery Farms. 101 acres of sprawling residential, farm and recreational and waterfront property. The main house consists of 2 large bedrooms, family room, dining room with partial basement. (2.5 baths) with en-suite. The recently added in-law suite consists of 1 bedroom, family room with separate entrance as well as heated floors and 1.5 baths. 3-car garage also with heated floors. Emergency generator completes the package. 1,300 sq ft serviced workshop (with running water), 3,224 sq ft serviced machine shed with 3 roll open doors. 250 sq ft serviced wood working shop (former seed shed). Property also features natural recreational land fronting onto Cedar Creek. Farm land is presently being share cropped in 2025 (details available upon request). (id:47351)
1740-A Sprucewood Unit# 505
Lasalle, Ontario
Penthouse living in desirable LaSalle. This premium 2-bedroom, 2-bath condominium offers 1,229 sq. ft. of refined living space with soaring ceilings, built-in cabinetry, custom finishes, and an oversized balcony. Penthouse residents enjoy exclusive access to the private Penthouse Lounge, as well as outdoor lounges, a common party room, and a fully equipped exercise facility. An excellent lifestyle option for cross-border commuters. With thoughtful amenities and a prime location, this residence is ideal for those seeking luxury and convenience. (id:47351)
86 Chantal Crescent
Garson, Ontario
Beautiful home with curb appeal in Garson's sought-after Ravina Gardens. Welcome to 86 Chantal Crescent, which sits on a large pie-shaped lot, with a deck overlooking above above-ground pool, hot tub area, and fire pit area. As you walk into this home, you find yourself looking up to the second story, high ceilings, and unique windows, which bring in so much natural light. The kitchen and dining area are open with patio doors leading to a backyard oasis. Also on the main floor, you have an inside entry to the garage, the main bathroom, and a bedroom. Upstairs, you will find the primary bedroom, an additional bedroom and a beautiful updated bathroom with skylight. As you make your way into the lower level, you will find a bedroom with cheater door to 3 piece bathroom, nice size family room perfect for movie nights or entertaining, laundry and mechanical area, and lots of storage. This home is well kept and worth a look, don't miss out. (id:47351)
43 Laurier Street E
Azilda, Ontario
Affordable lakefront property with 2 + 2 bedroom bungalow offering an open concept, plus a 3-season room to enjoy the view. Freshly painted and newer flooring, attached garage, home has upgraded windows. Walking distance to all amenities (id:47351)
755 Grand Marais Unit# 102
Windsor, Ontario
Custom Living in the Heart of south Windsor Midtown Condominium – 755 Grand Marais Rd. E. Welcome to a unit that’s truly one of a kind. This beautifully customized, home at Midtown Condominium features designer accent walls in rich, modern tones and a unique colour scheme that adds personality and charm to every space . Inside, you’ll find 42” solid wood upper cabinets, premium finishes, and open-concept living tailored for comfort and style. Step outside and enjoy all that Remington Park has to offer—just a short walk to pickleball, tennis, basketball courts, swimming pools, and a serene creekside trail for walking or cycling. Whether you’re looking for bold design or unbeatable location, this home checks every box. Book your showing today! (id:47351)
