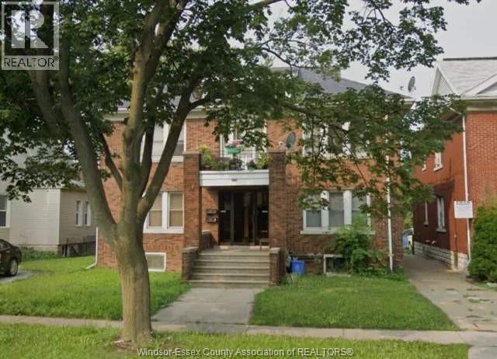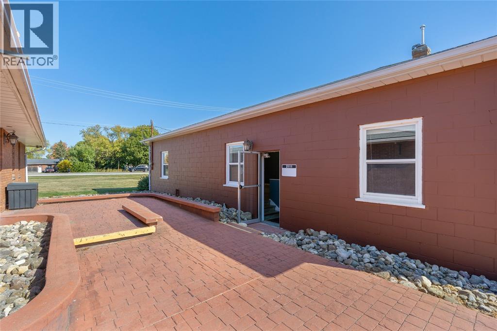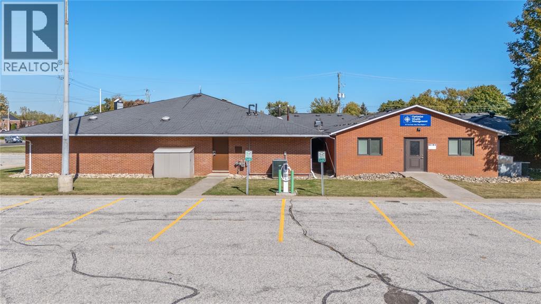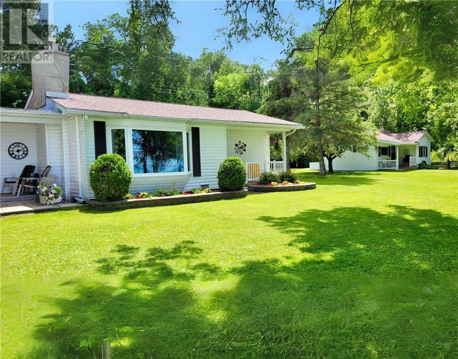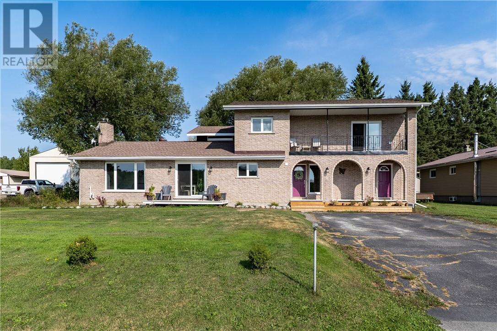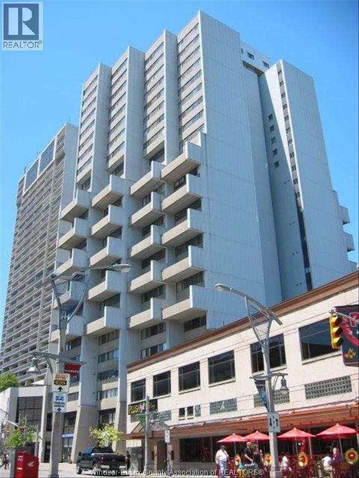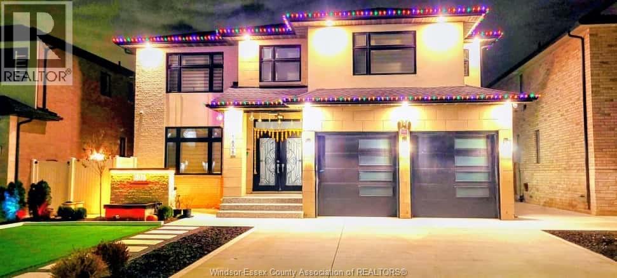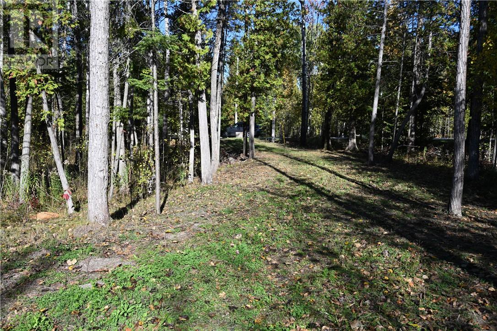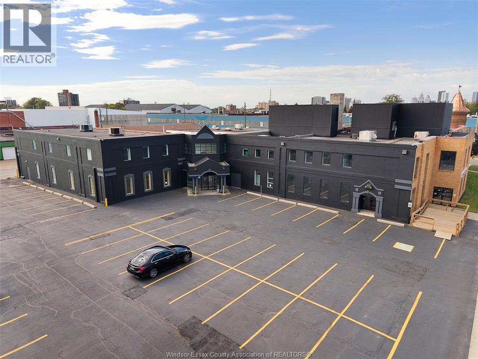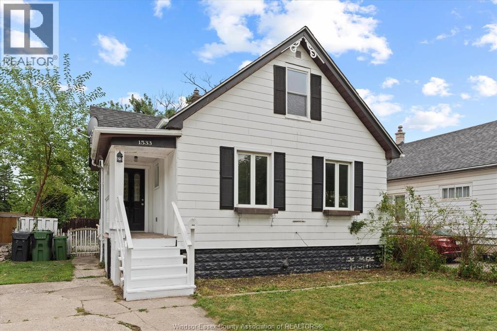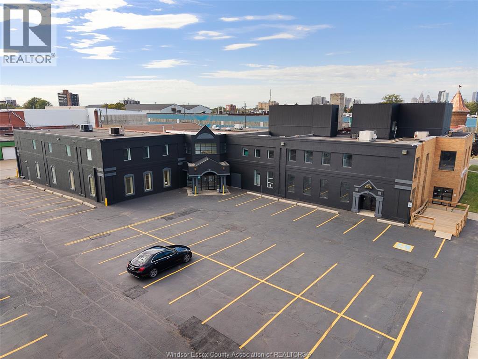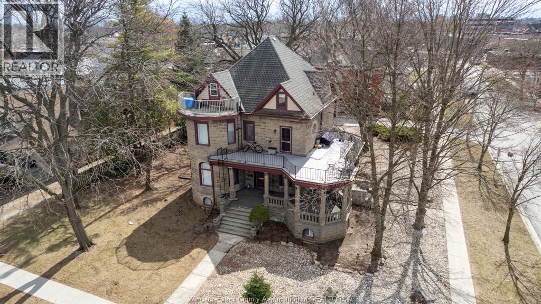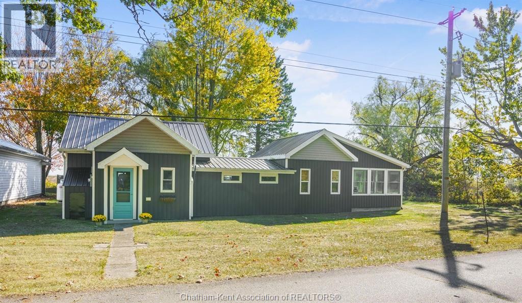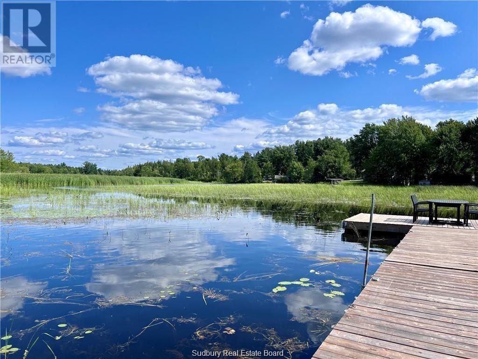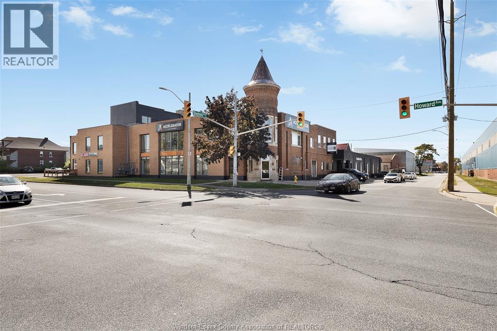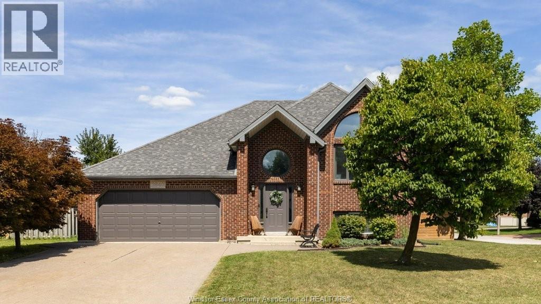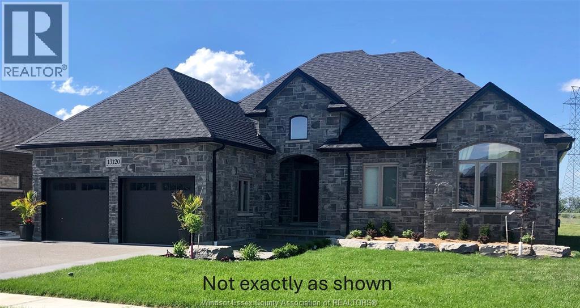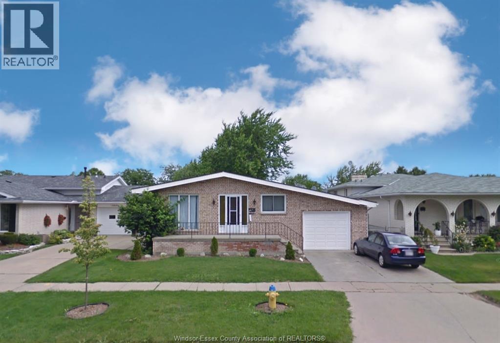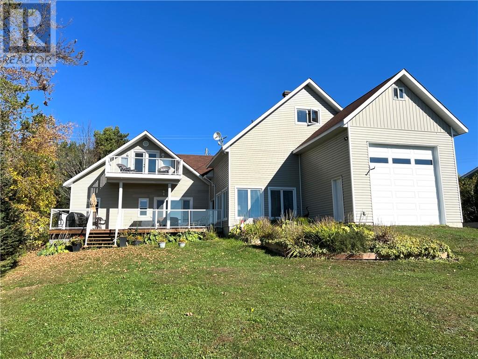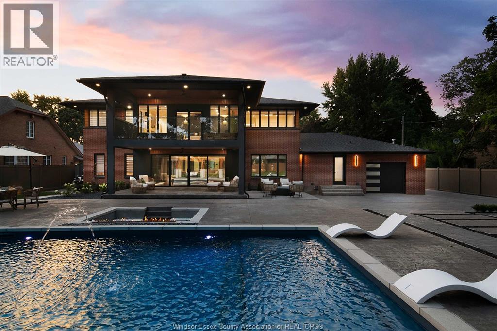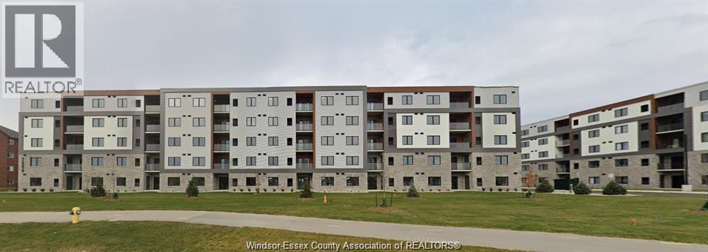118 Maple Drive
Kagawong, Ontario
Welcome to 118 Maple Drive, located just outside the scenic and vibrant downtown of Kagawong—one of Manitoulin Island’s most beloved tourist destinations. This well-cared-for two-storey home is proudly offered by the original owners who built it and have maintained it with care. The main floor features a welcoming entrance that leads into a bright, well-designed kitchen with modern cabinetry, large drawers, a pantry, pull-out storage, and a functional center island. The formal dining area is perfect for hosting, and the main level also includes a cozy living room and a separate den/TV room. Beautiful hardwood floors run throughout the main floor, creating a warm and timeless feel. Upstairs, the primary bedroom includes a walk-in closet and private ensuite. Two additional spacious bedrooms, a 4-piece bathroom, and a large hobby or flex room at the top of the stairs provide ample living space for family or guests. Carpeting adds comfort to the upper level. The basement is partially finished and includes a large office space, perfect for remote work or hobbies, as well as a combined laundry and utility room. Step outside and enjoy the peaceful yard with mature trees, a beautifully maintained flat lawn, multiple storage sheds, and an aluminum dock for easy waterfront access. The home also features a wraparound deck with a second-tier platform—ideal for entertaining or simply relaxing in nature. The property is connected to town water and is just a short walk or drive to Kagawong’s marina, Bridal Veil Falls, shops, and beach. Whether you’re looking for a year-round residence or a seasonal escape, this property offers comfort, charm, and a prime location. (id:47351)
1093 Howard Unit# 1
Windsor, Ontario
Main Floor Unit with Basement in 4-Plex – For Lease. Well-maintained 2 bedroom, 1 bathroom main floor unit with unfinished basement in a convenient neighborhood close to downtown, schools, parks, trails, shopping, and restaurants. Features include a bright living and dining area, updated windows, granite countertops, and ceramic, vinyl/laminate, and hardwood flooring throughout. Rent is $1,720 per month with water and one parking space included, plus free street parking available; tenant pays other utilities. Minimum one-year lease. Applicants must provide a rental application, first and last month’s rent, references, credit check, and employment verification. (id:47351)
2109 London Line Unit# 2111
Sarnia, Ontario
Discover the perfect location for your business in this bright and spacious commercial building offering approximately 2,029 sq. ft. of adaptable space. Ideal for a professional office, daycare, medical centre, learning centre, or place of worship, this property provides the flexibility to suit a wide range of business types. Enjoy a clean, well-maintained environment with ample room for offices, classrooms, or open activity areas. Landlord is willing to support with leasehold improvements. The property offers convenient parking and excellent visibility in a desirable location. Rent is inclusive of CAM fees, and plus HST. Don’t miss this opportunity to establish your business in a prime, accessible space ready to accommodate your vision. (id:47351)
2109 London Line Unit# 22
Sarnia, Ontario
Beautifully Updated Professional Office Space! Step into a bright, modern office designed to impress clients and support productivity. This updated commercial building features a secure entry system, inviting waiting area, and multiple private offices perfect for professionals or small businesses. Enjoy the convenience of on-site parking and a well-maintained property-all with CAM fees included in the rent. Rent is plus HST and internet. A professional, turnkey space that's ready for your business to thrive! (id:47351)
1393 A & B Highway 551
Mindemoya, Ontario
Experience the best of Manitoulin Island waterfront living and spectacular sunset views with this exceptional west facing 1.5-acre retreat on the shores of Lake Mindemoya. This beautifully maintained property features a welcoming 3-bedroom bungalow, a charming 550 sq ft 2-bedroom seasonal guest cottage, and two detached garages, offering an ideal blend of comfort, space, and versatility for year-round or seasonal enjoyment. The main home is designed for relaxed lakeside living, with a spacious living room showcasing a stunning stone fireplace with wood stove insert and a large picture window framing tranquil lake views. The kitchen has been tastefully updated with new countertops, backsplash, and sink, while the bright dining room complete with hardwood flooring opens directly to a patio overlooking the water, perfect for alfresco dining or sunset gatherings. The guest cottage provides excellent additional accommodation for family, friends, or potential seasonal rental income, enhancing the property’s appeal and functionality. Outside, you’ll find beautifully landscaped grounds with mature apple trees, a 50’ x 20’ garden, and raspberry bushes — all adding to the charm of this lakeside haven. A brand new aluminum dock with wood decking and comfort stairs with railings extends your enjoyment right onto the water, where swimming, boating, and great perch fishing await in the warmer months, and ice fishing offers wintertime fun. Located just minutes from the town of Mindemoya and local amenities, this turn-key waterfront property is an outstanding opportunity to own a private piece of paradise on one of Manitoulin’s most desirable lakes. Don't miss your chance to view this incredible property — book your private showing today! (id:47351)
18 St Jean
Hagar, Ontario
Located in the welcoming community of Hagar, this spacious 5-bedroom, 2-bathroom home offers ample living space on a large lot—perfect for families or anyone in need of extra room. The main floor features a generous kitchen that flows into the dining area and cozy living room, along with two bedrooms and a full bathroom. The home has 2 grand staircase built in B.C and shipped via train to the home. Also on the main level is a separate entrance to a potential bachelor apartment or business space, previously used for commercial purposes—offering excellent income potential or an ideal work-from-home setup. Up one of the grand staircases, you’ll find three additional bedrooms. The oversized primary bedroom boasts dual closets, potential for an ensuite, and patio doors that open onto a private balcony—an ideal spot to enjoy your morning coffee or unwind at the end of the day. A second grand staircase leads to the spacious lower level, offering finished outer walls and ready for the finishing touch. Whether you dream of a large family room, home gym, extra bedrooms, or a workshop, this partially finished basement is ready to become whatever you envision. Outside, the large yard provides plenty of space for relaxation and play. Enjoy a morning coffee or evening sunset on the deck at the front of the house, or host gatherings in the backyard. The yard also features a newer swing set and a large shed—perfect for storage, hobbies, or outdoor projects. There's no shortage of space to enjoy the outdoors in this inviting and versatile property. New propane furnace and A/C intalled in 2023, newer flooring and fixtures. Call for your private viewing today. (id:47351)
380 Pelissier Unit# 2506
Windsor, Ontario
Spacious 3-Bedroom Condo with Stunning Water Views! Enjoy maintenance-free living in this bright and spacious 3-bedroom, 2-bath condo including ensuite, featuring beautiful gleaming hardwood floors and breathtaking water views. Formal dining area and eat-in kitchen. Kitchen with granite countertops and pull out cabinets. Appliances included! Lots of storage including in unit storage room w/option for additional storage unit in building. Freshly painted. Custom remote controlled blinds. This sought-after building offers exceptional amenities including a heated saltwater pool, whirlpool, fitness center, sauna, car wash, racquet court, and rooftop patio and party room—perfect for both relaxation and entertaining. Additional conveniences include underground parking. Each floor has its own laundry room. A rare opportunity to own a large unit in a desirable location with resort-style amenities. (id:47351)
1606 Rockport Street
Windsor, Ontario
LUXURY LIVING AWAITS IN SOUTH WINDSOR'S PRESTIGIOUS WALKER GATES, THIS METICULOUSLY CRAFTED 2-STOREY HOME, 6 BEDRMS, 5 BATHS,2 KITCHENS, FEATURING STUNNING FULL BRICK AND STONE/STUCCO EXTERIOR, MAIN FLOOR OFFERS SPACIOUS LIV RM W/FIREPLACE, CUSTOM KITCHEN W/HIGH END STAINLESS STEEL APPLIANCES, 2 DOOR WALL PANEL FRIDGE, COOK TOP/WALL OWEN, LRG ISLAND, PANTRY, GRANITE COUNTER TOPS, DINING RM, FAM RM, FULL BATH, 2ND FLR OFFERS MASTER BDRM WITH ENSUITE BATH/WALK-IN CLSTS, 2ND/3RD BDRM W/ENSUITE FULL BATH & 4TH BDRM, LAUNDRY, FINISHED RENTABLE BASEMENT WITH LIV RM, TWO BEDRMS, ONE BATH, 2ND KITCHEN, 2ND LAUNDRY, LRG WINDOWS, GRADE ENT., DOUBLE GARAGE, FENCED CONCRETE BACKYARD W/IN-GROUND POOL AND COVERED PORCH, 3ftX3ft ITALIAN MARBEL TILES ON MAIN FLR, CLOSE TO HIGH RANK SCHOOLS, MALL/COSTCO/MAJOR STORES, PARKS/WALKING TRAILS, HIGHWAY 401, ST CLAIR COLLEGE, UNI. OF WINDSOR, USA BORDER/BRIDGE/TUNNEL AND MUCH MORE. CALL L/S FOR PRIVATE SHOWING (id:47351)
2519 Bay Estates
Nemi, Ontario
Welcome to Bay Estates! Nestled between Little Current and Manitowaning, this beautiful back lot offers the perfect opportunity to build your dream cottage or year-round home. Located on a fully maintained road with hydro available at the lot line, this 118' x 334' (approximately ¾ acre) property is easily accessible and ready for development. Enjoy convenient water access to Manitowaning Bay just 800 feet down the road, where you can swim, boat, or simply take in the stunning views. This affordable vacant lot combines the tranquility of a natural setting with the comfort of nearby amenities — an ideal location for those looking to embrace the Island lifestyle. (id:47351)
1501 Howard Avenue Unit# 102
Windsor, Ontario
WELCOME TO 1501 HOWARD AVENUE IN WINDSOR ONTARIO! A MODERN UPDATED PLAZA IN THE HEART OF WINDSOR, ONTARIO. UNIT 102 WAS PREVIOUSLY USED AS A SALON BUT OFFERS A WIDE RANGE OF USE WITH MD1.2 & CD2.1 ZONING. FRONT FACING HOWARD AVENUE WITH BIG WINDOWS. FEATURING 2729 SQUARE FEET. BIG OPEN SPACE PERFECT FOR CUSTOMIZING, WITH OFFICES ON THE SOUTH SIDE OF THE UNIT. OPPOSITE SIDE HAS KITCHEN AREA AND A WASHROOM. THIS UNIT WOULD BE A GREAT RETAIL SPACE WITH TWO ENTRANCES OFF HOWARD AVE. PLENTY OF PARKING AVAILABLE ON SITE. PREMIUM LOCATION, WITH HOWARD AVENUE'S HIGH TRAFFIC VOLUME. MANY BIG BOX STORES CLOSE BY; STARBUCKS, SHOPPER DRUG MART AND BIG GROCERY STORES HAVE THRIVED IN THIS AREA FOR YEARS! DON'T WAIT, CALL TODAY FOR A PRIVATE SHOWING! THE VENDOR RESERVES THE RIGHT TO ACCEPT OR DECLINE ANY AND ALL OFFERS. CALL FOR A PRIVATE SHOWING! (id:47351)
1533 Alexis Road
Windsor, Ontario
CHARM MEETS CONVENIENCE IN THIS DELIGHTFUL, TASTEFULLY UPDATED, MOVE IN READY HOME! ENTER INTO THE LIGHT AND BRIGHT LIVING/DINING ROOM WITH SPACIOUS KITCHEN PERFECT FOR CREATING LASTING MEMORIES. LOCATED NEAR THE HEART OF TRENDY FORD CITY AND CLOSE PROXIMITY TO SCHOOLS, CAFE'S, BOUTIQUE SHOPS, GREAT RESTAURANTS AND GROCERY STORES. CONVENIENTLY LOCATED WITHIN A SHORT DRIVING DISTANCE TO RIVERSIDE DRIVE WATERFRONT. THIS PROPERTY IS AVAILABLE FOR IMMEDIATE OCCUPANCY. MINIMUM 1 YEAR LEASE, APPLICATION AND MANDATORY CREDIT CHECK REQUIRED. (id:47351)
1501 Howard Avenue Unit# 103b
Windsor, Ontario
The best of the best at 1501 Howard Avenue, Unit 103B, perfectly suited for storage solutions or a dynamic sports training facility in Windsor's vibrant commercial hub on high-traffic Howard Avenue! This versatile ground-floor unit offers excellent visibility from its prominent position, ideal for businesses needing secure space or active training environments, with steady vehicle and pedestrian flow enhancing accessibility. Spanning 1,366 sq ft of adaptable open layout, it includes a convenient washroom for added functionality – envision secure storage units, equipment warehousing, or a dedicated sports training area for fitness classes, martial arts, or team practices. The building boasts ample on-site parking for staff, clients, and deliveries, plus a brand-new elevator installation to improve accessibility and ease of transporting goods or equipment. Surround yourself with established big-box anchors like Starbucks, Shoppers Drug Mart, and numerous retail outlets that generate consistent area traffic and convenience. Benefit from seamless road access to major routes, simplifying logistics and commutes. Zoned for commercial use and ready for immediate occupancy – capitalize on this flexible space in a prime location! Call Andrew MacLeod Sales Representive @ 519-300-7093 for a private showing! (id:47351)
18 Clark Street East
Leamington, Ontario
DONT MISS YOUR CHANCE TO ACQUIRE A PROPERTY THAT OFFERS BOTH IMPRESSIVE RENTAL INCOME AND POTENTIAL FOR APPRECIATION RIGHT IN THE HEART OF LEAMINGTON. THIS PROPERTY GENERATES OVER 10K/MNTH IN RENTS. PROP AVAIL FULLY RENTED OR VACANT UPON PURCHASE ALLOWING YOU TO OCCUPY A UNIT & ESTABLISH YOUR OWN RENT RATES. EACH UNIT SEPARATELY METERED, FEATS OWN PRIVATE ENTRANCE AND INSUITE LAUNDRY. ALL UNITS UPDATED W/ MODERN FINISHES. MAIN FLOOR & BASEMENT UNITS BOASTS 3BDRMS 2BTHRMS, ALING WITH SPACIOUS LIVING/DINING AREAS. UPPER UNIT INCLUDES 2 BDRMS 2BTHRMS, 4TH FLR FEATS A BEAUTIFULLY DESIGNED BACHELOR UNIT W/ PRIVATE TERRACE. (id:47351)
17178 Lakeshore Road
Rondeau Park, Ontario
Relax & unwind at this inviting 3-bedroom, 1-bath lakefront cottage on the beautiful shores of Lake Erie. Inside, you’ll find bright, open-concept living with cozy propane fireplace and spectacular views from nearly every window. Thoughtfully updated since 2020, the cottage features a 200-amp electrical service, steel roof, new soffit, fascia, eavestroughs, siding, and trim and more, plus a rebuilt sunroom with solid 2x6 construction. Well insulated with spray foam & blown-in insulation for comfort through the seasons. A 16’ x 10’ outbuilding with a rooftop deck offers amazing views — a great spot for morning coffee or sunset watching. Appliances and furnishings included - so move right in & start enjoying lake life! Located inside Rondeau Provincial Park, you’ll have access to sandy beaches, great fishing and water sports on Rondeau Bay, miles of hiking trails, and incredible birding in the surrounding Carolinian forest. Current land lease in place until December 31, 2038. *Tax amount includes the lease cost* (id:47351)
124 A Clouthier Road
St. Charles, Ontario
Welcome to 124 Clouthier Rd, This Cottage property located just 50 minutes east of Sudbury on Maskinonge River that offers direct access to Lake Nipissing. Great Oasis for any outdoor enthusiast, large level lot with plenty of mature trees, 2 bedroom cottage on property with front deck 12 x 15, 100' dock and fire pit is perfect for entertaining family and friends. Hydro on property but is not hooked up, year round road access, garbage pick up, great place to build that future Dream Home!! (id:47351)
1501 Howard Avenue Unit# 103a
Windsor, Ontario
Discover an exceptional leasing opportunity at 1501 Howard Avenue, Unit 103A, in the heart of Windsor's bustling commercial district on high-traffic Howard Avenue! This ground-floor corner unit offers unparalleled visibility and exposure, ideal for retail, food takeout, or any customer-facing business, with constant vehicle and foot traffic to drive success. Spanning 2,024 sq ft of versatile open space, it's ready for customization – think retail displays or quick-service operations. The building provides ample on-site parking for clients and staff, plus a brand-new elevator installation for enhanced accessibility. Join big-box neighbors like Starbucks, Shoppers Drug Mart, and various stores that attract steady crowds and crossover business. Enjoy easy road access to major routes for seamless commuting and deliveries. Zoned for commercial use and move-in ready – secure this prime spot today! Call for a private showing! (id:47351)
2840 Wildberry Crescent
Tecumseh, Ontario
Welcome to Your New Home in Tecumseh! This beautifully maintained raised ranch offers the perfect blend of comfort and functionality. Featuring 4 spacious bedrooms and 2 full bathrooms, this home is ideal for families of all sizes.Step inside to find a bright, open-concept living area with plenty of natural light. The modern kitchen and dining space flow seamlessly into the living room, making it perfect for both everyday living and entertaining. The fully finished lower level provides extra living space, complete with additional bedrooms, a full bath, and a cozy family room perfect for movie nights or a kids' play area. Situated on a desirable fully fenced corner lot, the backyard offers privacy, security, and plenty of room for pets, kids, or summer barbecues. Located in a sought-after Tecumseh neighborhood, you'll enjoy easy access to schools, parks, shopping, and all the amenities this wonderful community has to offer. (id:47351)
120 Fenceline Drive
Chatham, Ontario
OPEN CONCEPT RANCH MODEL LOCATED IN NEW PROMENADE SUBDIVISION FEATURES 3+1 BEDROOMS,3 BATHROOMS,KITCHEN W/WALK IN PANTRY ALSO FEATURES A LARGE ISLAND,MAIN FLOOR FAMILY ROOM W/GAS FIREPLACE,PRIMARY BEDROOM W/ENSUITE FEATURES ROMAN GLASS SHOWER,2 BEDROOM & BATHROOM,HARDWOOD FLOORING THROUGHOUT.GRANITE COUNTERTOPS,CERAMIC IN ALL BATHROOMS.LOWER LEVEL FEATURES LRG FAMILY ROOM,BEDROOM & BATHROOM & LOTS OF STORAGE SPACE,POTENTIAL 2ND BEDROOM/OFFICE/DEN IN LWR LVL.LWR LVL CARPET,CONCRETE DRIVEWAY. (id:47351)
513 Eventide Place
Chatham, Ontario
Welcome to 513 Eventide, a beautiful 7-year-young home that sits on a wonderful Northside Cul-de-sac, offering 2+1 Bedrooms, 3 full Baths, a Primary Bedroom with an ensuite, and a large walk-in closet. If you are looking for one-floor living, then this is perfect for you! A main floor laundry, open-concept Kitchen/Living/Dining room, 2 Bedrooms and 2 Baths complete the nearly 1,200 sq. ft. first level. The lower level features a large Rec Room and 3rd Bedroom with 3 pc Bath to complement the over 2,300 total sq. ft. of living space available. The 2-car Garage tops off this better-than-new home that awaits its new owner. Please note that this home was built with accessibility features such as wider doorways, grab bars, etc. Quick closing is available, so if you would like something new but don’t want to wait, then this is your chance! Don't hesitate to call today. Please leave a 24 hr irrevocable on all offers. (id:47351)
10820 Mulberry Drive Unit# Upper
Windsor, Ontario
Nestled in the sought-after Forest Glade area, this beautifully maintained main unit offers 3 spacious bedrooms, 1 full bathroom, a bright kitchen, in-suite laundry, and comfortable living spaces filled with natural light. Enjoy a private backyard, attached garage, and driveway parking for convenience. Located near exceptional schools such as Eastview Horizon PS, Riverside SS, ÉÉ L’Envolée, and ÉSC de Lamothe-Cadillac, this home is perfect for families seeking a welcoming community and quality education. Surrounded by parks, trails, and recreation facilities all within walking distance, with public transit just a 5-minute walk away. Tenants are responsible for utilities. Active income proof, credit check, references, and first and last month’s rent required. Contact the listing agent today to schedule a viewing. (id:47351)
515 Riverside Drive West Unit# 101
Windsor, Ontario
Prime investment opportunity at Waterpark Place! Commercial condo units for sale with stunning waterfront views on the main floor at Riverside Dr. W & Bruce Ave. Excellent Riverside location across from public parking and steps from Adventure Bay, the Art Gallery, and downtown amenities. The space is divided into three leased units: Unit 101 – 500 sq. ft. leased at $1,100/month; Unit 102 – 1,300 sq. ft. leased at $2,069/month; and Unit 104 – 900 sq. ft. leased at $2,100/month. All rents are plus HST, with additional rent covering insurance, maintenance, utilities, and security. Full income and expense details available upon request. Ideal turnkey investment in a high-traffic, high-visibility area. (id:47351)
268 B Lake Road
St. Charles, Ontario
Stunning Custom-Built Lakefront Home on Lake Nipissing's West Arm! Welcome to your dream lakefront retreat! This 1,650 sq. ft., year-round custom-built home offers luxury, comfort, and breathtaking views on one of Northern Ontario's most sought-after waterfronts. Featuring 3 spacious bedrooms, this home is beautifully designed with 10-foot ceilings and high-end finishes throughout. The heart of the home is a chef’s gourmet kitchen, fully equipped with top-quality custom cabinetry and appliances, large living room with plenty of windows and garden doords leading to 16 x 30 deck perfect for entertaining or relaxing with a view. Elegant 4-piece spa-style bathroom, complete with a towel warmer, soaker tub, and in-floor heating powered by a high-efficiency Viessmann boiler. Comfort is year-round with in-floor heating throughout and two wall-mounted heat pump/AC units for ultimate climate control. Step outside and take in the gently sloped, beautifully landscaped lot that leads to a sandy shoreline, ideal for swimming and relaxing. The property boasts two docks, a cozy waterfront gazebo, and a lakeside fire pit – perfect for unforgettable sunsets and starry nights. You'll love the massive attached drive-through garage (17’ x 32’) with 12-foot doors, offering room for all your toys. The full loft above is ready to be transformed into your dream man cave, studio, or guest suite. Turn-key and ready for four-season living with Low utility costs (Hydro approx. $100/month, Propane approx. $209.33/month) Ideal for a year round family home, retirement oasis, or investment in lifestyle (id:47351)
4527 Riverside Drive
Windsor, Ontario
A rare offering of refined luxury on prestigious Riverside Drive! This custom-built 2-story home sits on a nearly 300-ft-deep lot, blending sophistication and comfort with 5+1 Bedrooms, 6.5 Bathrooms and 7 Fireplaces. Featuring rich hardwood and porcelain floors, an expansive open-concept layout, and a chef's kitchen with top-of-the-line appliances, custom cabinetry, walk-in pantry, and oversized island. The main-floor bedroom with ensuite adds convenience, while the grand living and dining areas flow seamlessly to the outdoors. The upper level boasts a lavish primary suite with spa-inspired ensuite, double walk-in closets, and a private covered balcony. Enjoy resort-style living with an 18x36 heated saltwater pool, fully appointed pool house, outdoor kitchen, and beautifully landscaped grounds. Additional highlights include a wet bar, built-in sound and security systems, and main floor laundry. Every detail has been thoughtfully designed for exceptional luxury and comfort. (id:47351)
2600 Sandwich West Parkway Unit# 507
Lasalle, Ontario
Be the one to enjoy this beautiful 2 bedroom, 2 bath condo in the brand new building of the Crossings at Heritage. Situated on the Top floor provides a great view of the neighbourhood. Condo comes equipped with a spacious kitchen w/quartz countertops, combined with the living room, eating area, and includes an in suite laundry room. Primary room includes walk-in closet and large window for plenty of natural light. Located in close proximity to shopping, schools, trails, St. Clair College, U of W, 401 highway and US Border. 1 YR MIN LEASE, FIRST & LAST MONTH REQUIRED. EMPLOYMENT VERIFICATION/CREDIT CHECK REQ'D, RENT $2200 + UTILITIES. CONTACT L/S FOR SHOWINGS. (id:47351)

