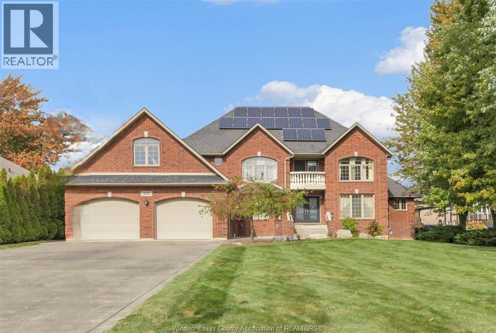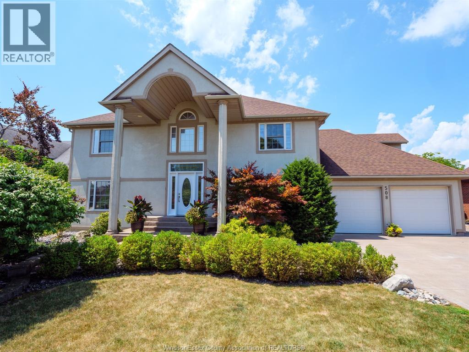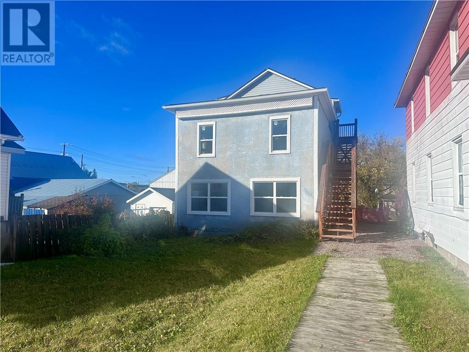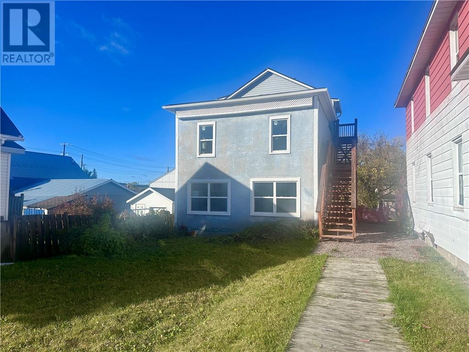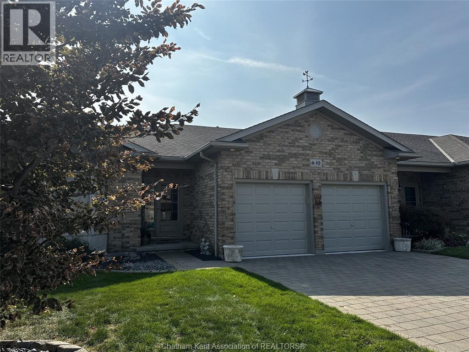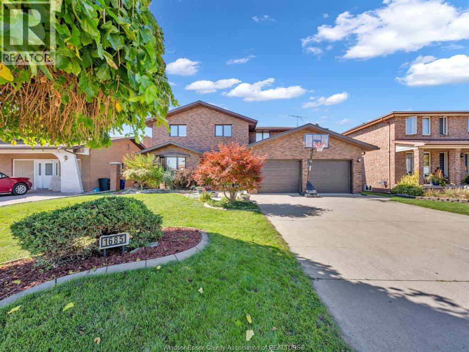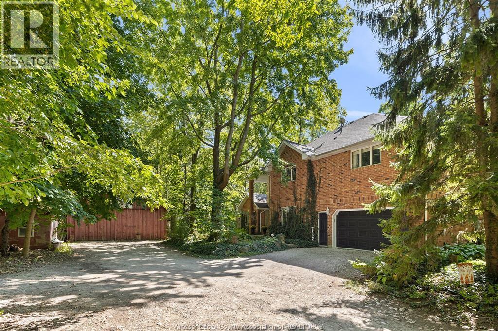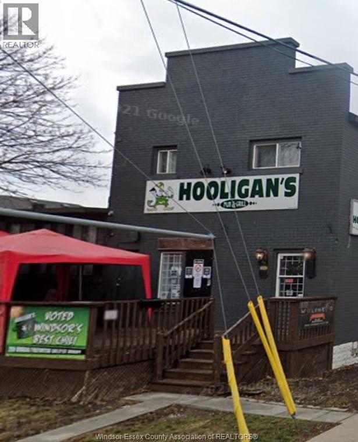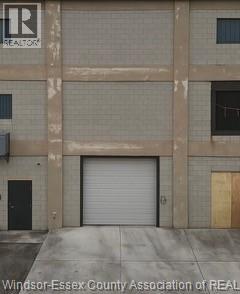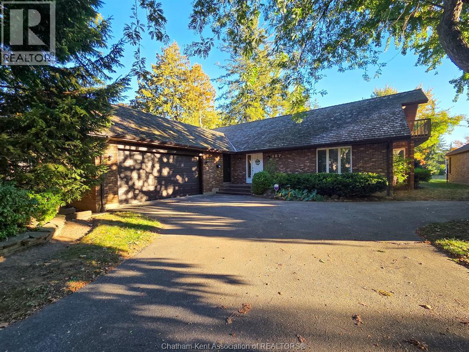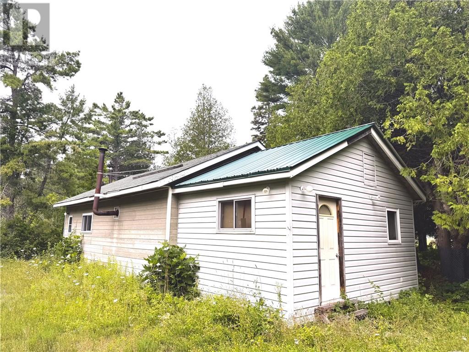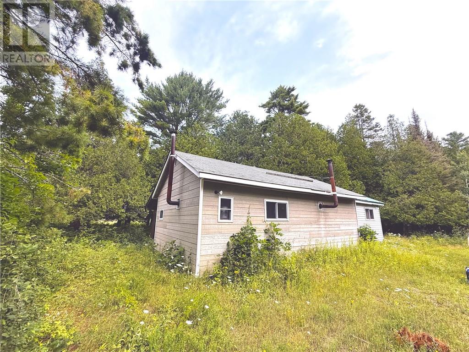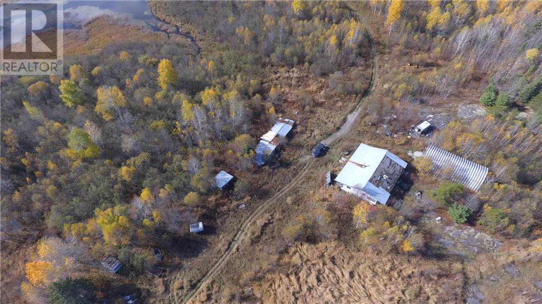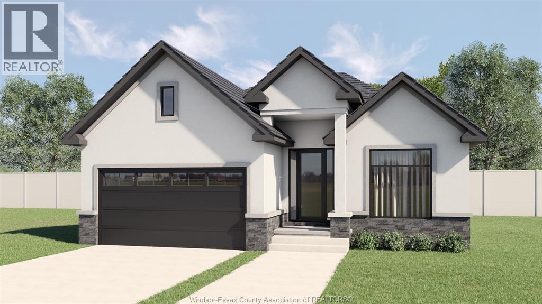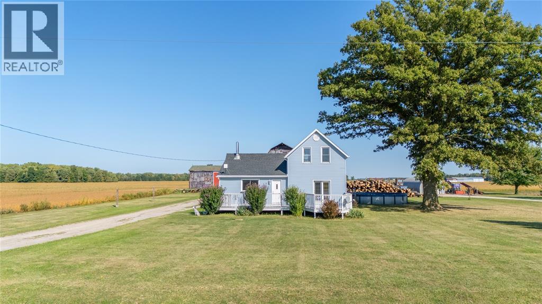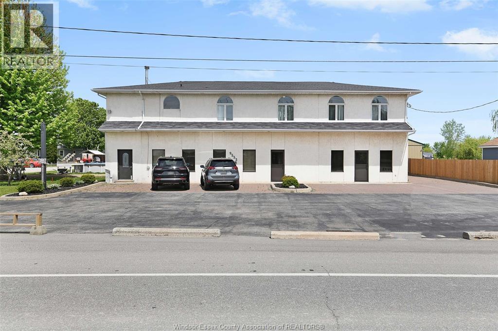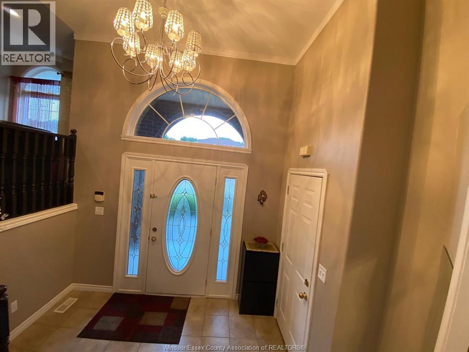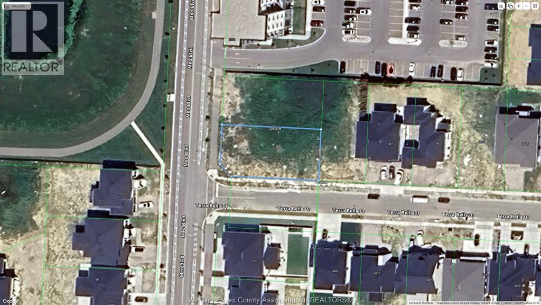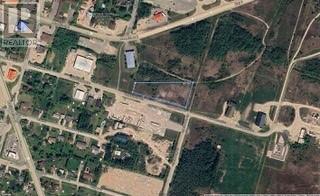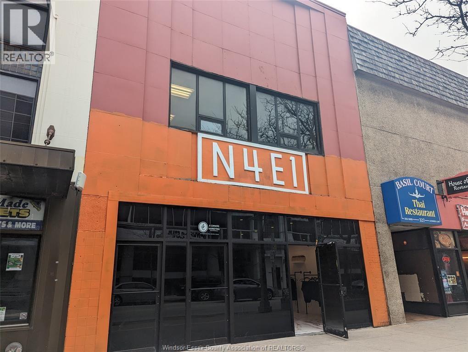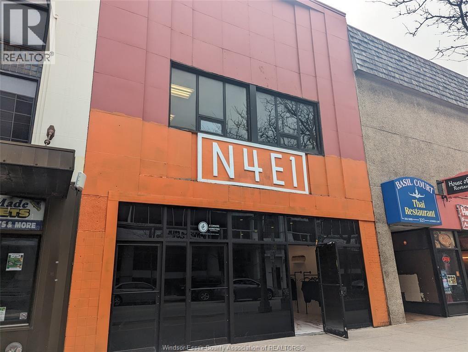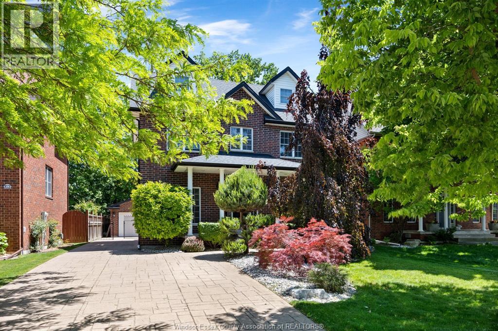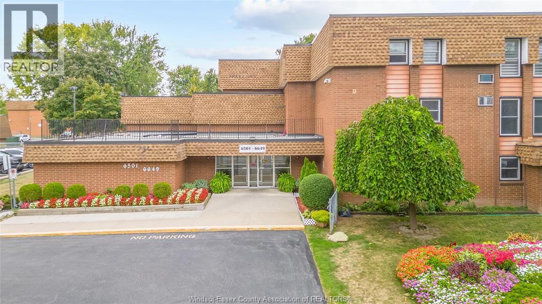870 Mcrae Avenue
Kingsville, Ontario
Situated in a highly desirable neighbourhood near the sandy shores of Lake Erie, this beautifully maintained custom-built brick 2-storey home is over 3500 sq ft. Offers stunning lake views on a peaceful, country-sized lot. With hardwood flooring throughout, 3 fireplaces to keep cozy, 4+2 spacious bedrooms and 4 . 5 bathrooms, this home is perfect for large families. The main floor boasts high ceilings with an open concept foyer flowing to the living room and a primary bedroom with en-suite bathroom. The fully finished basement features a second kitchen, two additional bedrooms , a 4-piece bath with a sauna, and plenty of living space . The attached 2 . 5-car garage offers convenient access to the basement . Enjoy a spectacular lake view from your private balcony on the 2nd level. Whether you're relaxing indoors or soaking in the lake breeze outside, this home offers the perfect blend of comfort, space, and scenic beauty. Book your private viewing today! (id:47351)
508 Ridgeview
Amherstburg, Ontario
Stunning 2-Storey Home on a quiet cul-de-sac in Crownridge! This beautifully designed 4-bedroom, 3.5-bath home offers style, space, and smart upgrades throughout. Step into the grand foyer and be greeted by a bright open-concept layout with a dramatic second-floor walkway overlooking the living room. The heart of the home features soaring ceilings, elegant electric blinds, and abundant natural light. The well appointed kitchen flows seamlessly into the dining and living areas, perfect for family living and entertaining. Upstairs, spacious bedrooms include a luxurious primary suite with a private ensuite. The fully finished lower level offers even more living space for guests, games, or movie nights. Step outside to your private expansive backyard retreat featuring a gorgeous in-ground pool, ideal for summer fun. A second heated detached garage provides extra storage or the perfect workshop space. With a full home backup generator, you’ll never be left in the dark. Don't miss this rare opportunity for luxury living in the beautiful and historic town of Amherstburg. (id:47351)
425 Bessie Avenue Unit# 3
Sudbury, Ontario
Looking for a bright, budget-friendly place in a super convenient spot? This refreshed 2-bedroom unit on the 3rd floor at 425 Bessie (Unit 3) delivers clean, updated living at a great price - $1,325/month plus hydro - in a well-maintained building. There’s no on-site parking, but transit and everyday essentials are close by. While there isn’t laundry in the building, a reliable laundromat is just 5 minutes away. If comfort, convenience, and value are your priorities, this one’s an easy yes. See it for yourself - book a viewing and picture your next chapter here. (id:47351)
425 Bessie Avenue Unit# 5
Sudbury, Ontario
Want a home that feels spacious, warm, and worry-free? This freshly updated 2-storey, 2-bedroom at 425 Bessie (Unit 5) gives you that townhouse vibe with separate living and sleeping levels - perfect for privacy and easy everyday living. At $1,675/month with all utilities included, it’s standout value in a well-kept property. You’ll also have one parking spot included, so coming and going is a breeze. While there isn’t laundry in the building, a reliable laundromat is just 5 minutes away. If comfort, convenience, and value are on your list, this one checks every box. See it in person—book your viewing and picture yourself here. (id:47351)
10 Home Place
Chatham, Ontario
Welcome to this beautifully maintained 3-bedroom, 3-bathroom home located in the highly desirable community of Prestancia. With an open concept layout, abundant natural light, and a fully finished basement, this home offers both space and comfort for modern living. The main level features a bright and spacious kitchen with ample cupboard space, flowing seamlessly into the dining and living areas—perfect for entertaining. You'll also find the generously sized primary bedroom, including an ensuite bathroom and walk in closet. A third bedroom on the lower level offers added flexibility—ideal for guests, a home office, or additional family space. Enjoy the convenience of a double attached garage with inside entry, and relax knowing that snow removal and grass cutting are paid for by the Landlord—worry-free living year-round! Located in a family-friendly neighbourhood close to schools, walking trails, parks, and grocery stores, this home combines lifestyle and location. Don’t miss this opportunity—call today to book your private showing! Applications to include proof of employment/income (3 most recent paystubs), references, and a full credit report (Equifax, Transunion or SingleKey). Approved tenants will be required to submit first and last months' rent and obtain tenant's insurance. (id:47351)
31 Stonegate Walk
Raleigh Township, Ontario
This beautifully maintained home offers comfort and style throughout, featuring heated flooring on some of the main floor — perfect for year-round coziness. The fully finished basement includes a welcoming gas fireplace, ideal for relaxing or entertaining. Enjoy peace of mind with an owned tankless water heater (2023) and all new window coverings (2024). A brand new York furnace and heat pump AC system has also been installed, complete with a 10-year warranty on parts and labour, ensuring comfort and reliability for years to come. A triple-wide concrete driveway provides ample parking, while a custom-built shed (2019) adds valuable outdoor storage. Step outside and unwind in your private, park-like backyard — a tranquil escape in your own space. With numerous additional updates, this move-in ready home is a must-see! (id:47351)
1685 Askin
Windsor, Ontario
DISTINGUISHED BRICK-TO-ROOF TWO-STORY HOME IN A PREMIER WINDSOR NEIGHBOURHOOD. Welcome to this exceptional brick-toroof residence, perfectly situated in one of Windsor’s most coveted and rarely available neighbourhoods. Built with enduring quality and remarkable attention to detail, this solid two story home offers both elegance and comfort in every space. Featuring 4 generously sized bedrooms, including a private primary suite with its own ensuite, and 3 full baths, 1 half ready for finishing a stand up shower. . an updated gourmet kitchen and flooring - this home was designed with family living and entertaining in mind. The inviting main floor presents a grand foyer, a formal dining room ideal for gatherings, and a bright, updated kitchen complete with a spacious dining area, cooktop stove, and dual built-in ovens—a dream for any home chef. A cozy family room with a gas fireplace provides a warm retreat, while the main-floor laundry adds everyday convenience. Downstairs, the finished lower level offers a second family area and an adjoining flex space & second kitchen—perfect for recreation, guests, or extended family use. Step outside to a beautifully landscaped and fully fenced yard featuring a large covered patio, perfect for outdoor dining and relaxation in your private oasis. Located within the highly regarded Massey High School district, and just minutes from École St. Edmond, the Windsor Mosque, major shopping, and the U.S. border—this home combines luxury, location, and lifestyle in one remarkable package. call today to book your private tour. Buyer to verify zoning taxes & sizes. (id:47351)
1110 Snake Lane
Harrow, Ontario
Discover your tranquil county retreat down a winding driveway surrounded by towering hardwood trees. Arrive at a beautifully maintained two-story brick estate, cared for by its original owner. This 3,300+ sq ft home features four bedrooms and two and a half baths, with soaring 18' ceilings in the living room and a stunning wood-burning stone fireplace. The living area opens onto a spacious, recently remodelled kitchen and dining area, providing access to the back deck for outdoor dining. Upstairs, the primary bedroom serves as a true sanctuary, offering views of the backyard filled with a variety of trees. It includes a large walk-in closet and an updated ensuite bathroom with a deep soaker tub. Outside, you'll find multiple scenic sitting areas with ponds, perfect for bird watching and enjoying complete privacy. There's also a fantastic 24' x 48' barn for hobbyists and a greenhouse for garden enthusiasts. Call us today to book your private showing! (id:47351)
1898 Shepherd Street East
Windsor, Ontario
INVESTORS/FUTURE OWNER/DEVELOPER! STRATEGICALLY LOCATED IN THE WALKERVILLE AREA APPROX 2,612 SQ FT BUILDING, FIRST FLOOR 1,694 SQ FT SECOND FLOOR 918 SQ FT APARTMENT. CURRENTLY VACANT, POTENTIAL TO GENERATE STRONG CASH FLOW. ON SITE PARKING AVAILABLE, SURROUNDED BY RESIDENTIAL NEIGHBOURHOODS, CLOSE TO TECUMSEH RD & WYANDOTTE! CALL L/S FOR ADDITIONAL INFO AND TO BOOK YOUR PRIVATE TOUR! ZONED RD1.3 (id:47351)
1441 Mcdougall
Windsor, Ontario
GREAT 3400 SQFT LEASE OPPORTUNITY FOR NEW, SMALL, AND GROWING BUSINESSES IN THE HEART OF WINDSOR. PERFECT FOR STORAGE OF EQUIPMENT, MACHINERY, VEHICLES ETC...CONTACT L/S FOR MORE INFORMATION. (id:47351)
187 Victoria Avenue
Chatham, Ontario
This unique property was designed by Jim Jordan and custom built in 1979 on a .54 acre lot on beautiful Victoria Anenue.The wrought iron fence dates back to 1879.The property is professionly landscaped and maintained with mature trees,gardens and stonework.Step through the front door into a large foyer from which you see the floor to ceiling fireplace wall highlighting the livingroom.The foyer leads to the eat in kitchen with built in appliances.It opens to the formal dining room and the comfortable den.Many windows throughout the home provide a bright and cheery atmosphere.The main level has three large bedrooms,the master with 4 pc ensuite.There is also a 4 pc bath and ample closets in this end of the home.Take the stairway to the upper level where there is a large guest room with a 4 pc bath at one end and a library loft with veranda at the other.Cathedral ceilings are stunning.Coming in from the garage is the main floor laundry and a convenient 2 pc bath.The lower level offers five large rooms with unlimited possibilities such as recreation room,offices,wine cellar and abundant storage.Moving past the brick patio and grape arbour through the private backyard you find behind the wrought iron fence a heated inground pool and large pool house.Feature sheet and update list available on request.This is a complete package and is a pleasure to show.Appointments through Touchbase. (id:47351)
Lt 13-14 Con 5
Silver Water, Ontario
Escape to your own private wilderness retreat on Western Manitoulin Island. This exceptional 200-acre recreational property in Silver Water features a 1,080 sq ft off-grid cabin surrounded by untouched natural beauty and abundant wildlife. The fully insulated off-grid cabin comes complete with fridge, stove, microwave, generator hook up, a wood stove for warmth and charm, plus a wood burning sauna. Located just off Highway 540 via Walkhouse Road, the property offers excellent access while maintaining complete privacy. Well-treed with many large pines and rich in biodiversity, the land includes a spring-fed pond that attracts waterfowl and wildlife, making it a haven for nature lovers, hunters, and those seeking solitude. A few additional smaller ponds dot the landscape, and a network of trails winds throughout the property, perfect for hiking, ATVing, or simply exploring. Whether you're seeking a peaceful weekend escape, a hunting base with deer stands and trails, or a quiet off-grid cabin lifestyle, this property offers unmatched seclusion and a deep connection to the natural world. Surrounded by forests, fresh air, and starry skies, it's an ideal setting for your next adventure—or for simply getting away from it all. Call Now! (id:47351)
Lt 13-14 Con 5
Silver Water, Ontario
Escape to your own private wilderness retreat on Western Manitoulin Island. This exceptional 200-acre recreational property in Silver Water features a 1,080 sq ft off-grid cabin surrounded by untouched natural beauty and abundant wildlife. The fully insulated off-grid cabin comes complete with fridge, stove, microwave, generator hook up, a wood stove for warmth and charm, plus a wood burning sauna. Located just off Highway 540 via Walkhouse Road, the property offers excellent access while maintaining complete privacy. Well-treed with many large pines and rich in biodiversity, the land includes a spring-fed pond that attracts waterfowl and wildlife, making it a haven for nature lovers, hunters, and those seeking solitude. A few additional smaller ponds dot the landscape, and a network of trails winds throughout the property, perfect for hiking, ATVing, or simply exploring. Whether you're seeking a peaceful weekend escape, a hunting base with deer stands and trails, or a quiet off-grid cabin lifestyle, this property offers unmatched seclusion and a deep connection to the natural world. Surrounded by forests, fresh air, and starry skies, it's an ideal setting for your next adventure—or for simply getting away from it all. Call Now! (id:47351)
1536 Hwy 535
Noelville, Ontario
Very private 320 acre property located just outside Noelville. Mainly level, forest with some Cambrian Shield and cleared areas suitable as pastures or gardens. There are trails throughout the property and on the adjacent Crown land leading to Jack Lake. 2 bedroom house on the property , several out buildings and a streel garage. The property is off grid with solar, generator back up and a wood stove for heat, all as-is. This is an excellent opportunity for those looking for off grid living or recreational property. (id:47351)
2498 Partington
Windsor, Ontario
Newly built ranch-style homes are hard to come by in South Windsor, making this a truly rare find. Located in a highly desirable neighbourhood close to shopping, top-rated schools, and the Windsor Mosque, this to-be-built 3-bedroom ranch offers the perfect blend of comfort, convenience, and upscale living - all on one level. Built by the trusted experts at HD Development Group, a well-established builder with decades of experience in Windsor, this home is thoughtfully designed for modern living. Enjoy the ease of having all bedrooms, laundry, and daily necessities on the main floor, with no need to navigate stairs. The heart of the home features a spacious open-concept kitchen, living, and dining area, perfect for quality family time and effortless entertaining. The spacious layout features a gorgeous primary suite complete with a luxurious ensuite bathroom and a walk-in closet. Beautiful, high-end finishes will be found throughout, reflecting the quality craftsmanship HD Development is known for. The full unfinished basement offers endless possibilities—add more bedrooms, a bathroom, or create the custom space your family needs. Whether you’re downsizing or seeking the convenience of one-floor living without compromising on style, this home checks all the boxes. Don’t miss this rare chance to own a brand-new ranch in one of Windsor’s most sought-after areas! Call today for more information! (id:47351)
1224 Brigden Road
Sombra, Ontario
Welcome to this inviting 3-bedroom, 1-bathroom home perfectly situated on a generous lot of over .5-acres. Imagine starting your day with a warm cup of coffee on the large front porch, taking in the peaceful surroundings and fresh country air.Inside, you’ll find a bright, comfortable layout with plenty of natural light and room to make it your own. An added feature, is the large detached workshop measuring 32x40 feet—ideal for hobbyists, small business owners, or anyone needing extra storage or workspace. Whether you’re looking for a quiet retreat or space to expand your projects, this property offers the best of both worlds: rural charm and practical functionality. Don’t miss your chance to make this versatile home yours! Note: the bedroom upstairs is a walk-through to the 3rd bedroom. (id:47351)
9553 Malden Road
Lasalle, Ontario
Live, work and earn in one incredible property! Fantastic location on the border of LaSalle and Amherstburg! Features a main level commercial space with a full kitchen, dining area, service counter and washroom- ideal for cafe, take-out or boutique business. Upstairs, enjoy a spacious 3 bed home with open-concept kitchen, dining and living area with fireplace, ensuite in primary, large main bath and in-suite laundry. Use as a residence, business or both. A rare opportunity to blend lifestyle and income! (id:47351)
722 Newport Crescent
Windsor, Ontario
Located in the heart of South Windsor, this exceptional property offers an unbeatable location, close to essential amenities and community hubs. A 5-minute walk takes you to the Dominion Mosque, while top-rated elementary and highschools are conveniently nearby. The home's interior boasts impressive living spaces, featuring 5 bedrooms and 3 bathrooms across two levels. The lower level includes a separate 1-bedroom suite with its own entrance, offering flexibility and potential rental income. Upstairs, the spacious primary living area features 4 bedrooms and 2 bathrooms. The beautifully landscaped backyard is fully fenced with a nice deck, providing a private outdoor space perfect for relaxation and entertainment. With its unique blend of style, functionality, and convenience, this property is a rare find in South Windsor. (id:47351)
7325 Meo Boulevard
Lasalle, Ontario
GREAT OPPORTUNITY FOR BUILDING YOUR DREAM HOME AND INVESTMENT BY BUILDERS, LOT SIZE IS 128.47 ft x 51.06 ft x 20.95 ft x 113.65 ft x 65.88 ft, FULL SERVICED!! THIS IS A LARGE CORNER LOT IN LASALLE, LOCATE AT LAURIER PARKWAY AND HURON CHURCH LINE. THIS LOT FEATURES FRONT WATERVIEW, WALKING TRAIL, HIGH LEVEL SUBDIVISION WITH LUXURY HOUSES, CLOSE TO SEVEN LAKES GOLF COURSE. BEST SCHOOLS WITH LEGACY OAK TRAIL SCHOOL, SANDWICH WEST HIGH, ST JOSEPH, EASY ACCESS TO HIGHWAY 401, 10 MINS TO AMBASSADER BRIDGE AND NEW BRIDGE TO USA. CALL LS TODAY AND SEE TODAY! (id:47351)
74 Vankoughnet Street E
Little Current, Ontario
LARGE LEVEL INDUSTRIAL SITE - Located in prime industrial area of Little Current and offering year round access plus potential for several lot severances and/or a huge number of potential industrial uses! Great opportunity with limited available industrial properties in this area, especially at this great price!!! Property is partially fenced. (id:47351)
331 Ouellette Avenue Unit# Lower / Main
Windsor, Ontario
ATTRACTIVE RETAIL SPACE IN THE CORE OF WINDSOR IS NOW AVAILABLE FOR LEASE. FEATURES AN ATTRACTIVE ALL GLASS FACADE WITH GREAT VISIBILITY. THIS SOLID 2 STY BUILDING CONSISTS OF APPROX 5000 SF. UPPER LEVEL ALSO AVAILBLE FOR LEASE MLS # 25003205. THE MAIN FLOOR CONSISTS OF 2500 SF OF UPSCALE FINISHED RETAIL SPACE, EXCELLENT OPPORTUNITY FOR VARIOUS RETAIL OR RESTAURANT USES. STEPS FROM THE U OF W CAMPUSES, ST. CLAIR COLLEGE, CITY HALL WITH STREET AND CITY GARAGE PARKING AROUND THE CORNER. CALL FOR L/S TO ARRANGE A TOUR. . (id:47351)
331 Ouellette Avenue
Windsor, Ontario
ONE-OF-A-KIND CHARACTER OFFICE/RETAIL BUILDING IN THE CORE OF WINDSOR IS NOW AVAILABLE FOR SALE. FEATURES AN ATTRACTIVE ALL GLASS FACADE WITH GREAT VISIBILITY. THIS SOLID 2 STOREY BUILDING CONSISTS OF APPROXIMATELY 5000 SF. WITH ADDITIONAL BASEMENT SPACE. THE SECOND FLOOR CONSISTS OF 2500 SF OF FINISHED OFFICE SPACE, 2500 SF ON THE LOWER MAIN OFFERS IMMACULATE FINISHED RETAIL STORE OPPORTUNITY. STEPS FROM THE U OF W CAMPUSES, ST. CLAIR COLLEGE, CITY HALL WITH STREET AND CITY GARAGE PARKING AROUND THE CORNER. THIS BUILDING OFFERS GREAT POTENTIAL FOR MANY USES AS IN RETAIL, RESTAURANT, OFFICE. EXCELLENT FOR A USER /INVESTMENT. CALL L/S TO ARRANGE A TOUR. (id:47351)
1288 Lakeview
Windsor, Ontario
This beautifully appointed 2.5-storey home located in one of East Windsor’s most sought-after communities. Offering 4 generously sized bedrooms, 2.5 bathrooms, & a stylishly reno'd kitchen,this move-in-ready property blends comfort with modern elegance. Enjoy the practicality of 2nd-flr laundry & the flexibility of a 3rd-level loft—ideal for a home office, guest room, or cozy retreat. The fully finished basement provides additional living space for growing families or entertaining guests. Outside, a long concrete driveway leads to a detached garage, & inground pool with safety cover sets the stage for summer fun. The backyard is a private oasis featuring stamped & exposed aggregate concrete, underground sprinklers, lush landscaping, & a fully fenced yard. Patio doors off the eat-in kitchen open to a spacious deck—perfect for hosting family gatherings. Just steps from the Ganatchio Trail & Lake St. Clair, this home delivers comfort, style, & a resort-like lifestyle in a prime location. (id:47351)
6583 Thornberry Unit# 361
Windsor, Ontario
Affordable, Convenient & Comfortable in East Windsor! Welcome to 6583 Thornberry. This beautifully renovated condo is move-in ready and offers unbeatable value. Featuring new floors, a modern kitchen, new AC, and a new hot water tank, every detail has been updated for your comfort. Located in the heart of East Windsor, you’ll be within walking distance to schools, parks, nature trails, and all amenities—the perfect blend of convenience and lifestyle. Whether you’re a first-time buyer, downsizing, or investing, this condo is a great place to call home. (id:47351)
