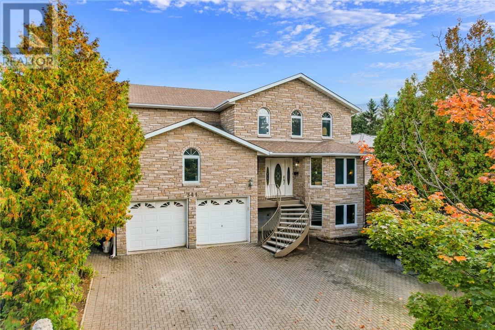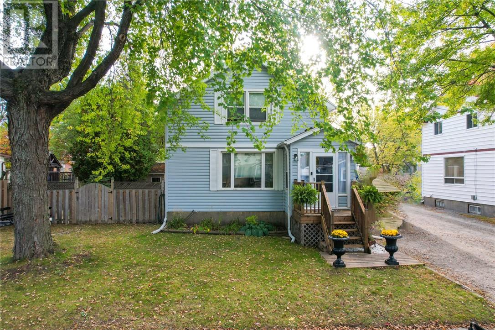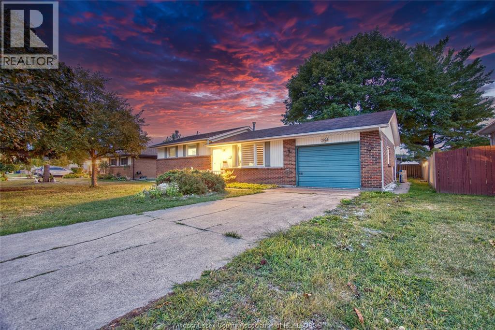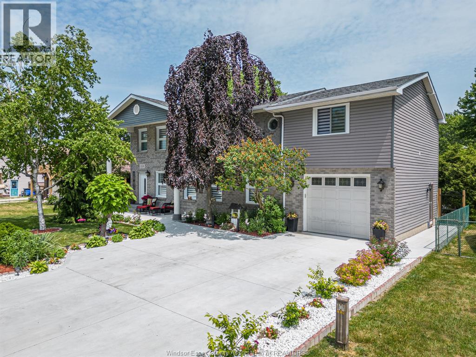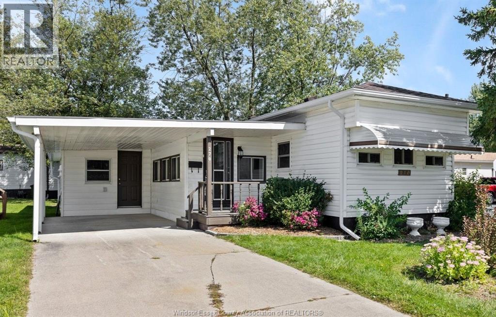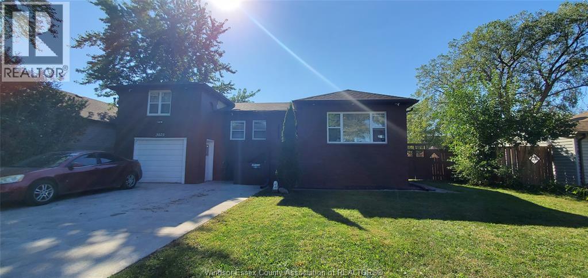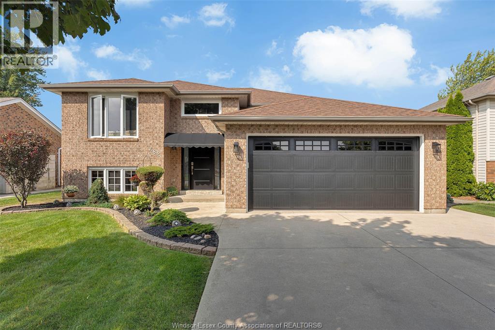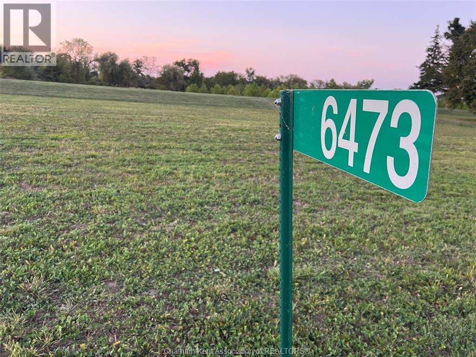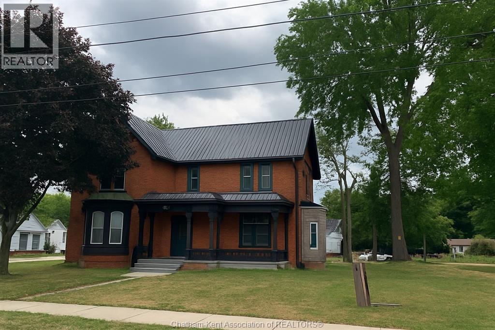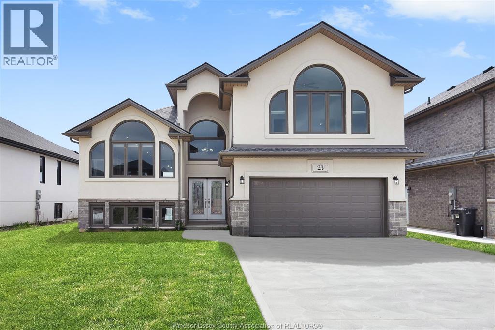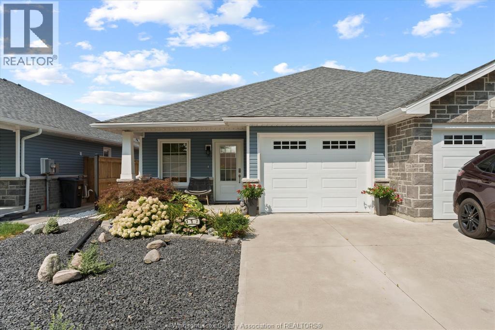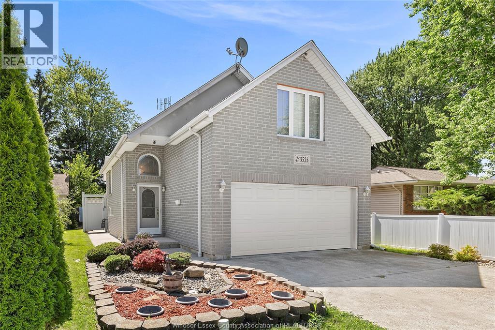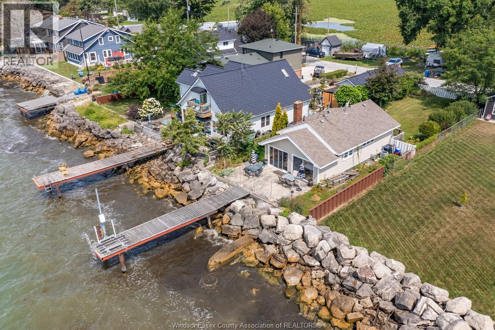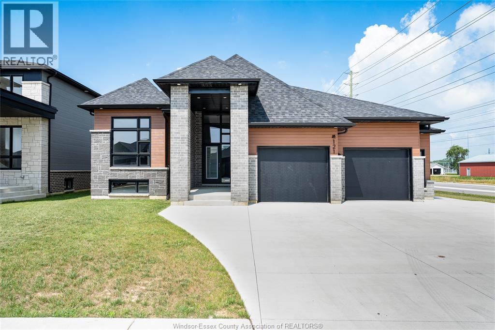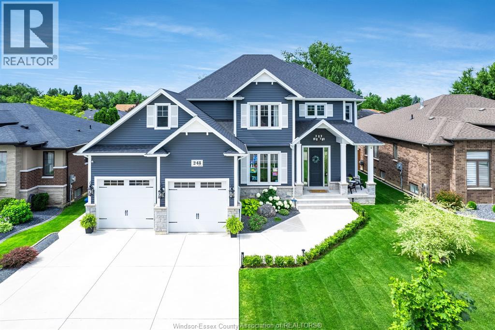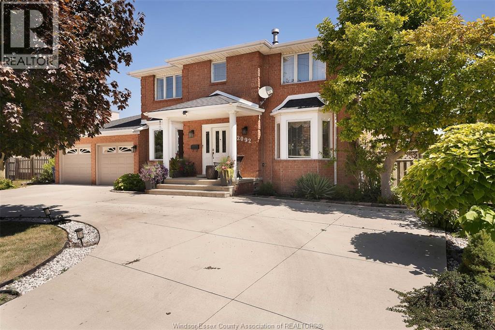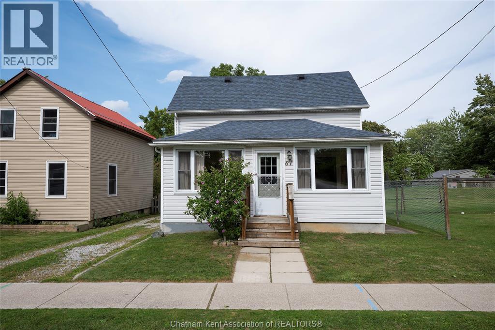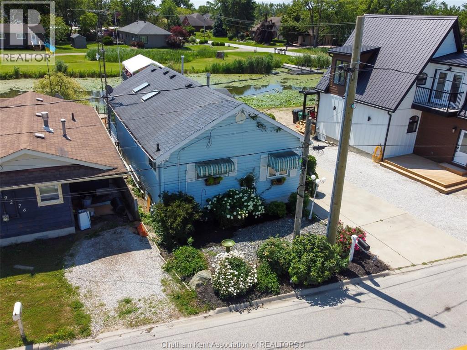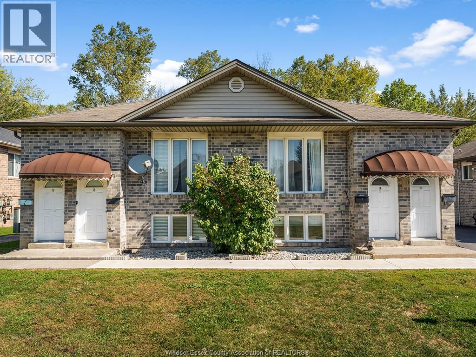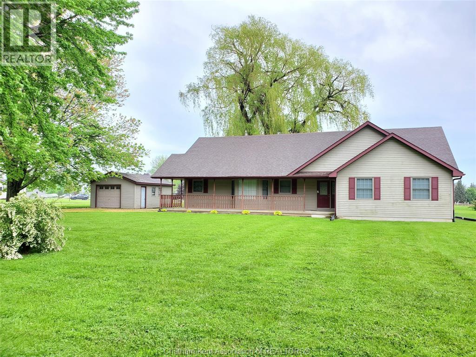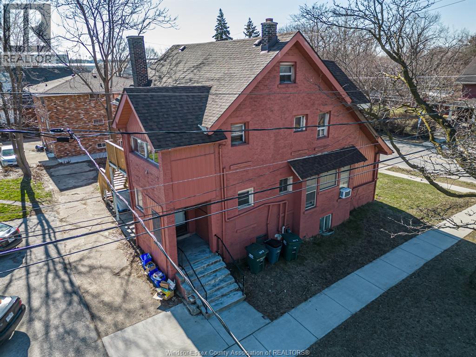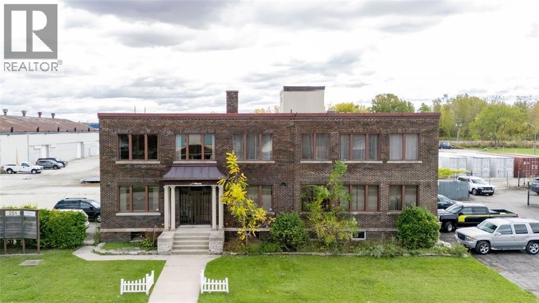341 Moonrock Avenue
Sudbury, Ontario
Welcome to 341 Moonrock, located in one of Sudbury’s most sought-after neighbourhoods – Moonglo. This all-brick and stone custom-built masterpiece offers nearly 4,400 sq. ft. of living space, including a fully finished walkout basement, making it the perfect home for a large or growing family. Situated on a rare 200+ ft. deep lot, this property provides exceptional privacy with mature trees and plenty of outdoor space to enjoy year-round. Summers will be a hit with the above-ground pool and expansive backyard, while the home’s timeless curb appeal, double car garage, and extra parking complete the exterior. Inside, the grand foyer greets you with an impressive staircase and a bright, spacious layout. The main level features two living rooms, a formal dining area, and a kitchen with breakfast nook overlooking the deck and serene backyard. Upstairs, you’ll find four oversized bedrooms and three bathrooms – including two bedrooms with their own ensuites – offering comfort and convenience for the entire family. The lower level is ideal for entertaining with a generous rec room, walkout access to the yard, and an additional bedroom or office space to suit your needs. With its thoughtful layout, premium finishes, and unbeatable location, this one-of-a-kind home is a rare find in Moonglo. (id:47351)
18 Nickel Street
Sudbury, Ontario
This move-in ready home is tucked away on a quiet, family-friendly street in a community known for its charm. This home offers bright, comfortable living with a spacious primary bedroom, two bathrooms, and a finished basement that can easily accommodate a third bedroom or additional living space. Step outside through the new patio doors and enjoy a large deck overlooking your private, fully fenced backyard—complete with mature trees, two storage sheds, and room for kids, pets, or entertaining. The property includes a detached garage with a workshop area, both recently updated with new shingles and a new 60-amp panel. With its generous yard, inviting living spaces, and quiet location, this Copper Cliff gem is ready for its next chapter. (id:47351)
881 Lounsborough
Windsor, Ontario
Welcome to 881 Lounsborough a 4-level side split in Windsor’s appealing south side neighborhood, offering 3 bedrooms and 2 bathrooms. A convenient back entrance opens to the basement—presenting exciting opportunities for additional living space or storage or an in-law suite potential. Situated near well-regarded schools such as Massey Secondary, Walkerville Collegiate, and Catholic Central High, with French immersion options like Lajeunesse also available. Spacious lot offers ample room for outdoor living, gardening, or future expansion Ideal for families or anyone looking for a larger-than-average yard in Windsor. One of the standout features is the attached garage with dual doors — front facing for easy access and a rear door leading to the backyard, ideal for setting up your dream backyard workshop. Ideally located near costco, home depot, superstore and other amazing retail stores. (id:47351)
224 Caruhel
Lakeshore, Ontario
*VTB AVAILABLE* WELCOME TO LAKESHORE, YOUR PERFECT HOME! THIS EXQUISITE 2-STORY RESIDENCE COMBINES MODERN DESIGN, COMFORT, AND NATURAL BEAUTY. FEATURING 5 BEDROOMS, INCLUDING A SPACIOUS PRIMARY SUITE WITH A WALK-IN CLOSET AND LUXURIOUS ENSUITE, THIS HOUSE WAS FULLY RENOVATED IN 2022. UPDATES INCLUDE A BRIGHT KITCHEN WITH A LARGE EATING ISLAND, STUNNING GRANITE, AND SUBWAY TILE BACKSPLASH, AS WELL AS STYLISH PORCELAIN-TILED BATHROOMS. WITH NEW FLOORING, TRIMS, PAINT, WINDOWS, DOORS, PLUMBING, ELECTRICAL, AND LED POT LIGHTS THROUGHOUT, THIS HOME IS MOVE-IN READY. THE OPEN CONCEPT DESIGN CONNECTS YOUR LIVING SPACE TO A FAMILY ROOM WITH A STONE FIREPLACE AND A BACKYARD OASIS WITH AN INGROUND POOL, SUN DECK, AND LUSH GREENERY. CURB APPEAL ABOUNDS WITH A GARAGE, NEW SOD, AND A CEMENT DRIVEWAY. CUSTOM DESIGNED FOR TODAY'S SAVVY BUYERS, DON'T MISS OUT ON THIS SHOWSTOPPER. CONTACT US NOW TO MAKE THIS PLACE YOURS! (id:47351)
13 Eagle Street
Leamington, Ontario
New Millennium Homes presents this fully finished turnkey luxury townhome in Leamington newest subdivision, Bevel Line Village. This home features two bedrooms and two bathrooms on the main floor including a large primary bedroom with a deep walk-in closet and fully tiled ensuite bathroom. Laundry room is on the main floor. Step into your modern kitchen with high gloss cabinetry, quartz countertops and backsplash. Tons of cabinetry and storage. Relax in the large living area featuring a Dekko concrete accent wall. Lower level is completely finished featuring a large living room, two bedrooms and a full bathroom with a tub. Exterior includes two car garage, landscaping, large cement pad in yard, sodded front and back, yard is fenced in and concrete driveway is done. Immediate possession is available. All appliances and window coverings are included. Minutes away from Point Pelee Park, Marina, golf course and all shopping amenities. Call today! (id:47351)
270 Beverly
Essex, Ontario
Modern updates meet spacious design in this 1000+ square foot, 3-bedroom home, complete with a full-sized foyer, generous rooms throughout, and a dedicated laundry/utility room for added convenience. Every space has been thoughtfully renovated, including a new roof, updated electrical, new flooring, and more, giving you a truly move-in-ready home. Located in the well-kept Viscount Estates community, you'll enjoy a central location with a reputation for being one of the most desirable mobile parks around. Sellers are also open to providing a lump sum of cash after closing - giving you the flexibility to furnish your new home, apply funds toward your land lease over the next year or two, or simply ease your monthly costs. With modern finishes, full-sized living, and a flexible incentive package, this home checks all the boxes for today's buyer. (id:47351)
3025 Woodlawn Avenue
Windsor, Ontario
Welcome to 3025 Woodlawn Avenue!!! A move-in ready house located in a prime location south of Windsor. On the main floor you will be greeted with a modern open concept layout featuring a large living room, a dining area and kitchen as well as a bedroom. The second floor features two spacious bedrooms while the fully finished basement with a sunroom adds an extra living space. It also has an updated washroom, grade entrance and a 2nd living room, a bedroom. The single-car garage has an office area within and the large driveway can accommodate 6 cars easily!! All appliances PLUS camera security system are included and a 2-year old Sump pump is installed and connected to the house as well. Call me now to book your private showing in this highly-sought after south Windsor area home. (id:47351)
482 Thorn Ridge
Amherstburg, Ontario
This beautifully renovated raised ranch is nestled in a quiet subdivision just minutes from the historic downtown core of Amherstburg. The main level offers an open concept design featuring a bright cozy living room and a large dining area including a separate sitting area for families that love to entertain. The kitchen has been updated with granite counters and tiled flooring with plenty of room and storage space for the family Chef. Also on the main floor are 3 spacious bedrooms and a 4 piece bathroom. The fully finished lower level is bright with natural sunlight and features a large open concept family room with a gas fireplace, an additional bedroom, 3 piece bathroom and laundry room. The large deck and patio area are perfect for relaxing with that morning coffee or evening glass of wine. The double car garage and extra wide concrete driveway has been perfectly maintained and features a new insulated garage door. Recent (2025) updates include granite counters throughout the kitchen and bathrooms; hardwood floors on the main level; tiled flooring in the kitchen, bathrooms and entrance way; carpet in the bedrooms and lower level; new doors throughout the interior and exterior; new windows; and so much more! Furnace and central air replaced in 2019. This home is a MUST SEE!!!! (id:47351)
6473 Riverview Line
Chatham, Ontario
RESIDENTIAL BUILDING LOT, ON THE HISTORIC THAMES RIVER, 1.729 ACRES IDEAL FOR BUILDING YOUR DREAM HOME, MUNICIPAL WATER, HYDRO, GAS @ LOT LINE (id:47351)
102 Wellington Street East
Chatham, Ontario
AWESOME INVESTMENT OPPORTUNITY IN CHATHAM! This turn key investment property offers 5 units consisting of 1- 2 bedroom unit and 4-1 bedroom units. 4 of the 5 units have been renovated offering comfortable space to the great tenants. This well maintained property offers a steel roof ( 2017), newer boiler system (2016), mostly newer windows and plumbing, upgraded electrical panel 200 amp service, new soffits and eaves (2021) and fresh paint and flooring in the front lobby (2022). Situated on a large deep lot close to bus routes, amenities and Chatham's downtown. Rear parking available! Call today for more details. (id:47351)
101 Kingsbridge Unit# Lot 44
Amherstburg, Ontario
Build your dream hame on this vacant lot in Kingsbridge, Amherstburg•• newest and best neighborhood! Sizable raised ranch with bonus room (approx. 2,000 sq.ft.) that you can customize with your own selections. The main floor features an open concept layout with a versatile kitchen, living room, dining room, 2 spacious bedrooms, and 4 piece bath. The second level boasts a primary bedroom with a 5 piece ensuite bath and walk-in closet. Rear covered area overlooking large backyard. (id:47351)
117 Arthur Street North
Harrow, Ontario
Experience modern luxury in this stunning 4-year-old semi-detached home. The gourmet kitchen is a true showpiece with large counter space adorned with gleaming quartz countertops. The main floor offers 2 generous bedrooms and 2 full baths, including a private primary ensuite. The finished lower level extends your living space with a warm and inviting family room along with a third bedroom, gorgeous third full bath and functional kitchenette. Step outside to your private oasis—a fully fenced yard backing onto tranquil green space, beautifully landscaped retreat. A perfect blend of style, comfort, and convenience awaits. Notable upgrades include Gutter Guards on eaves, Heated upper bathroom floors, Laundry on the main floor and many more. This Property is available for registration of offers, however all offers will be viewed on 7th Sept 2025 at 6 pm. Seller reserves the right to accept or decline any offers including preemptive. (id:47351)
3535 Turner Road
Windsor, Ontario
Welcome to 3535 Turner! A spacious and well-maintained raised ranch in one of South Windsor's most convenient locations-just minutes from Costco, shopping, schools, and more. Featuring 3 bedrooms (including a large bonus room above the garage) and 2 full bathrooms, this home offers a bright open-concept layout, fully finished lower level, and great flow throughout. Enjoy peace of mind with a full security camera system. Gas line for BBQ. A solid opportunity in a prime neighbourhood. (id:47351)
499 Lakeside Drive
Amherstburg, Ontario
Welcome to 499 Lakeside Drive, this charming 2-bedroom, 2-bathroom Lake Erie waterfront retreat, perfectly situated in the prestigious Lake Erie Country Club. Offering year-round cottage vibes, this home blends relaxation with convenience. Enjoy breathtaking views and direct water access from your private backyard, complete with stamped concrete patio and a boat dock—ideal for boating, fishing, or simply soaking in the scenery. Annual fees of just $839.14 provide exceptional value, including use of the community boat ramp, rental of the lot directly across the street, access to a beautiful park area, and so much more. Whether you’re seeking a weekend escape or a full-time waterfront lifestyle, this property delivers the best of both worlds. (id:47351)
121 Hazel Crescent
Kingsville, Ontario
This stunning new model is situated on a 73 x 125 foot corner lot in Kingsville. Open-concept main level features living room with electric fireplace, modern kitchen with large island & quartz countertops, dining room, 3 bedrooms & 2 full baths. Spacious primary bedroom includes walk-in closet with built-in organizer & 4-piece ensuite bath with double vanity and large walk-in shower. This property includes an appliance package, large cement driveway, tray ceilings with recessed lighting, covered rear patio and two car garage. Great location close to downtown Kingsville, schools, golf courses and Kingsville Arena & Sports Complex (Pickleball, Tennis, Soccer Fields & Baseball Diamonds). Other models available! Other models available! (id:47351)
248 Joan Flood
Essex, Ontario
Discover the epitome of luxury living at 248 Joan Flood in Essex. Crafted by Noah Homes, this exquisite two-story home boasts 3 bedrooms, 3.5 bathrooms, and impeccable high-end finishes that elevate every space. Nestled in a tranquil, family-friendly enclave amid new developments, it blends comfort and convenience, with shops, schools, and parks just moments away. The gourmet kitchen, featuring a chic coffee bar, is perfect for morning rituals, while the basement's draft beer bar sets the stage for unforgettable entertaining. Relax or host effortlessly on the expansive deck, where an inviting pool creates an irresistible oasis for warm summer days. Meticulously designed with upscale features like an in-ground sprinkler system and advanced security system, this residence is a masterpiece of modern elegance. Ideal for discerning buyers seeking a move-in-ready gem, 248 Joan Flood awaits. (id:47351)
1900 6th Concession Rd Unit# 414
Lasalle, Ontario
Rare Opportunity in LaSalle – Stunning 2-Storey Penthouse Loft! Welcome to 1900 6th Concession Rd – this rarely offered top-floor, loft-style condo offers approx. 1500 sq ft of bright, open living space. Includes 2 bedrooms + den, 2 full baths, a luxurious primary ensuite, walk-in closet, and private rooftop terrace. Soaring windows flood the living/dining/kitchen areas with natural light. Features stainless steel appliances, in-suite laundry, 2 parking & 1 locker. Amenities include a party room & fitness center. With a spectacular view of the quaint LaSalle neighborhood. Prime location near Hwy 401, St. Clair College, University of Windsor, shopping & scenic trails. Don’t miss this rare penthouse offering. Seller reserves the right to accept or reject any and all offers. (id:47351)
2092 Lesperance
Tecumseh, Ontario
Welcome to this gorgeous 4+2 bedroom, 4 bathroom home, designed with comfort, space, and family living in mind. Filled with natural light, this home offers plenty of room for everyone. It’s the perfect family home. The main floor features a grand staircase as the centerpiece, a cozy family room with a gas fireplace, a bright living room, and a formal dining room ready for family dinners and celebrations. A home office provides a quiet place to work or study, and the main floor laundry adds everyday convenience. Upstairs, you’ll find three spacious bedrooms plus a primary suite that feels like a private retreat with its own 5-piece ensuite, walk-in closet, and a gas fireplace. Plus, a full bathroom serves the rest of the family. The fully finished lower level is perfect for kids, teens, or guests, offering two more bedrooms, a rec room, bathroom, cold room, and lots of storage and half bath. Step outside to enjoy your fully fenced yard, complete with a deck and gazebo—an ideal spot for BBQs, playtime, or simply relaxing together. A 2-car garage with inside entry and a finished circular driveway make everyday living easy. This beautiful home truly has space for the whole family to grow, gather, and make lasting memories. Easy access to 401 and express way. Call for more information and your private showing today! (id:47351)
87 George Street
Blenheim, Ontario
Welcome to 87 George Street in the heart of Blenheim — a charming and affordable home offering incredible value and potential! This spacious 3-bedroom, 2-bathroom property is ideal for families, first-time buyers, or savvy investors looking to get into the market. Inside, you’ll find a bright, open-concept main floor with plenty of natural light pouring in, creating a warm and welcoming space perfect for entertaining or relaxing. The main-floor bedroom adds convenience, while the newly renovated full bathroom brings modern style and comfort. The large kitchen is a standout feature, boasting an island with included stools, providing the perfect hub for casual meals or gatherings. Upstairs, you’ll find two additional bedrooms and a second full bath, offering privacy and flexibility for families or guests. The full, unfinished basement is insulated and ready for your vision—whether that’s extra living space, a workshop, or storage. Additional highlights include a single detached garage, a water softener and purifier system, and no neighbours across the street or to the south, offering rare privacy and a peaceful setting. With its fantastic layout, and stylish updates already in place, this home has the potential to become an absolute showstopper with just a few personal touches. Whether you're looking to settle into a quiet community or invest in a property with upside, 87 George St delivers unbeatable value. Don’t miss your chance to own this hidden gem in a friendly neighbourhood close to parks, schools, and amenities. (id:47351)
19270 Lakeside Drive
Lighthouse Cove, Ontario
Tucked along a peaceful canal with direct 2 minute access to Lake St. Clair, this beautifully updated 2-bedroom, 1-bath bungalow delivers the perfect mix of comfort, charm, and waterfront living. Whether you’re searching for a year-round retreat, a weekend getaway, or a savvy investment property, this home has it all. Inside, you’ll find a warm and welcoming interior featuring an updated kitchen and bath, thoughtfully designed to combine modern convenience with cozy cottage character. The efficient layout makes day-to-day living a breeze, while new AC unit (2023) ensures cool, carefree summers. Step outside and you’ll quickly see why this is such a special place. Take in sweeping water views of Lake St. Clair and the iconic lighthouse, or make the most of private boat docks just steps from your door—perfect for boating, sailing, or casting a line. A covered deck overlooking the canal creates the ultimate setting for morning coffees, sunset cocktails, or lively summer gatherings. Two spacious sheds provide plenty of storage for tools, outdoor gear, and seasonal toys, while the surrounding community is known for its welcoming, friendly atmosphere—a true hidden gem in the friendly community of Lighthouse Cove. Whether you’re downsizing, investing, or simply dreaming of the peace and beauty of waterfront living at an affordable price, this property offers an unmatched opportunity. Don’t miss your chance to own a slice of lakeside paradise. Schedule your private tour today. (id:47351)
1780 Northway
Windsor, Ontario
SET YOUR OWN RENTS. Not one, but two units becoming available by Jan 1, this full brick 4plex, located in South Windsor is a prime opportunity for Investors to elevate their portfolio. Every unit is separately metered, with no common area to maintain or pay utilities on. Built in 2005, this building offers 4-2 bedroom units, each with in suite laundry and parking on site. With close proximity to University of Windsor, St Clair College, the Ambassador bridge, Hwy 401, sought after schools, all shopping amenities, the demand for units to rent is high in this area. Two units are becoming available, one on Nov 1, the other on Jan 1, giving investors the opportunity to set and increase rents and cashflow on the property. (id:47351)
11300 Rondeau Estates Line
Rondeau Bay Estates, Ontario
Peaceful living! This very spacious 3 + 1 bedroom sprawling rancher is located in the laid back community of Rondeau Bay estates. This well built home offers a great layout. Spacious well appointed kitchen with plenty of cabinetry, island, and Corian counter tops. Large living room with natural gas fireplace and separate dining area has access and great views of the over half acre lot. Primary bedroom features walk in closet, 3 pc bath, and patio doors to rear deck. Great office area could be a 4th bedroom if needed. This area is known for some the best boating and fishing anywhere. Boat access to Rondeau Bay and Lake Erie via community boat launch. Minutes away from Rondeau Park with scenic trails, sandy beaches, and bird watching. Association fee $400 yearly covers boat launch and park. Furnishings may be available. This is your chance to live a quiet life in a great resort community. Don't delay, book your showing today! Sellers are open to all offers! (id:47351)
412 Prince Road
Windsor, Ontario
This income-generating property features four self-contained units: a spacious 5-bedroom main floor, 3-bedroom second floor, 2-bedroom basement unit, and a 1-bedroom attic suite — each equipped with a full kitchen and bathroom. with a total potential rent of up to $8,050/month ($96,600/year) and a projected noi over $71,000, additional highlights include 200 amp service with sub-panels, rear parking for 4 vehicles, and separate entrances for each unit.The property supports future development options including townhomes, duplexes, or a 4-unit multiplex. located near the university of windsor, historic sandwich town, and just minutes to the new gordie howe international bridge, this high-demand area offers long-term value and rental stability. The seller reserves the right to accept, decline, or counter any offer at their sole discretion. schedule b found in documents. buyer to verify all information, including zoning, severance potential, and development options directly with the municipality. (id:47351)
251 Campbell Street Unit# 8
Sarnia, Ontario
Commercial space for lease in a historical building. Spacious room on the second floor, approximately 642 sq ft, perfect for a studio or conference room. Lease price is inclusive of CAM and utilties, and plus HST. Tenant responsible for internet. Lease spaces available from 300 to 875 sq ft, call for more info (id:47351)
