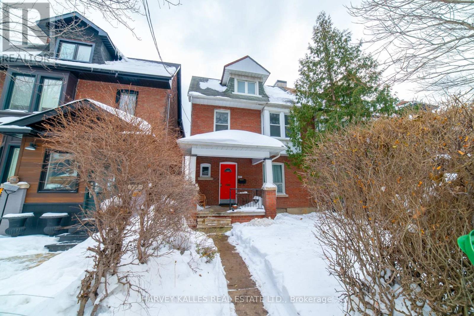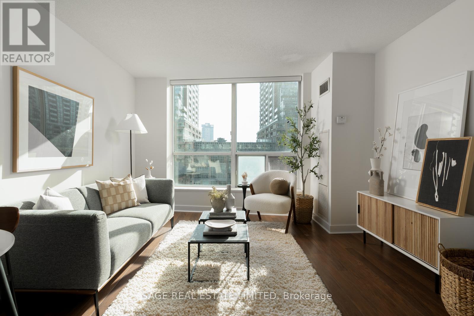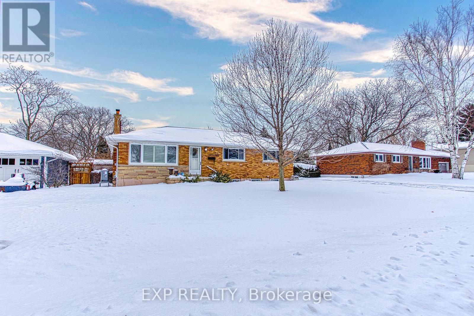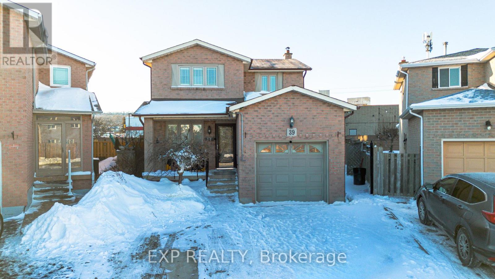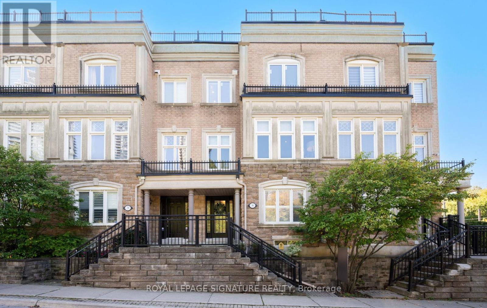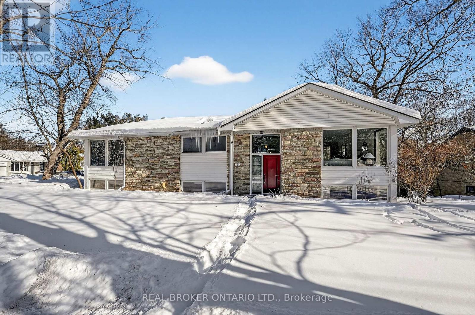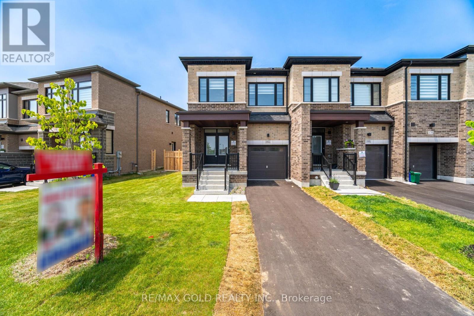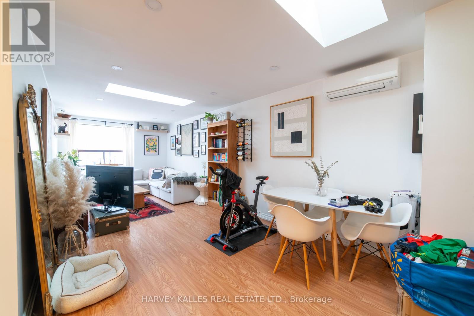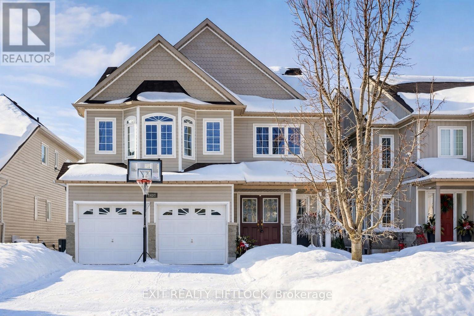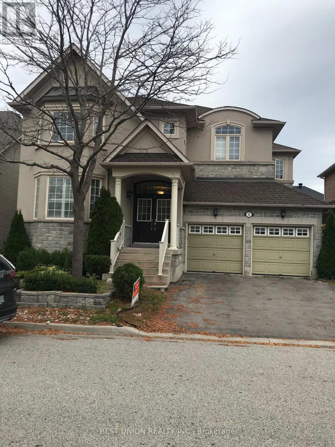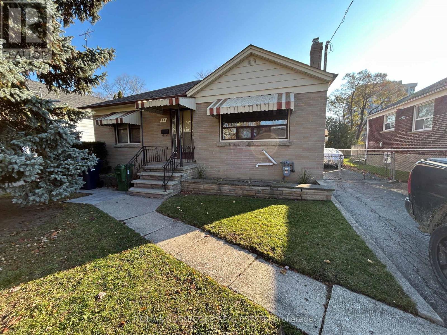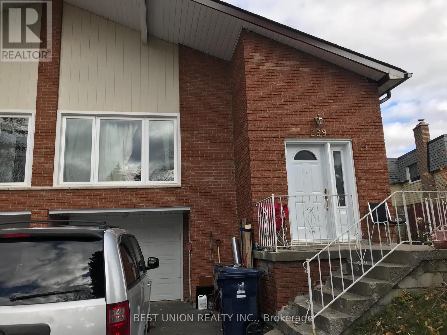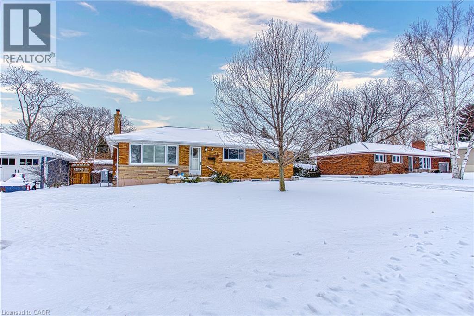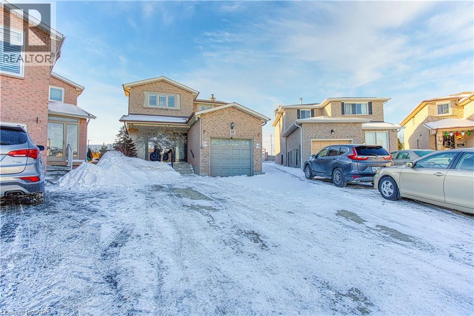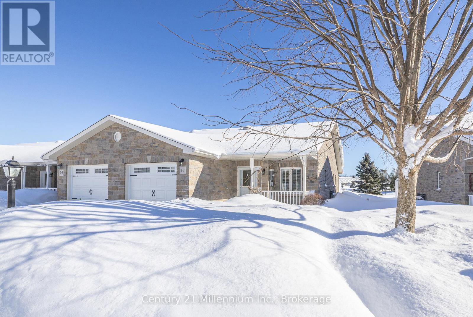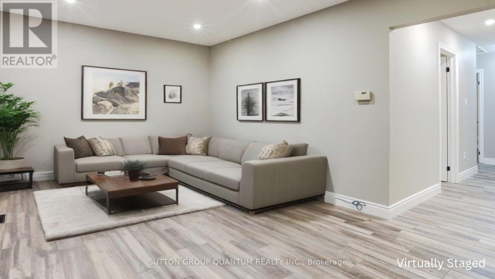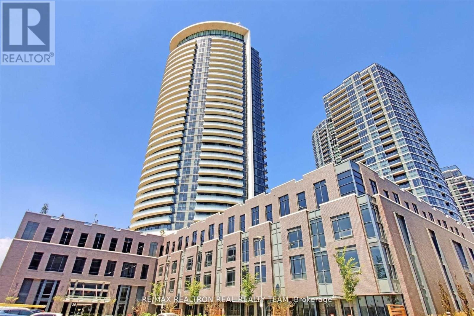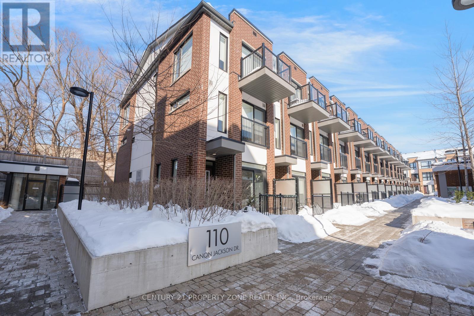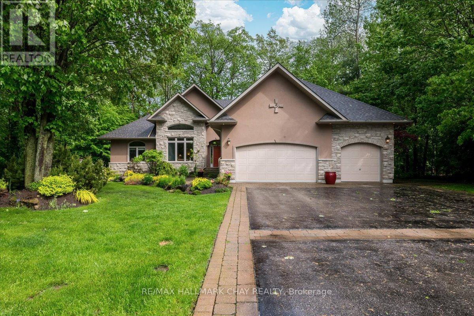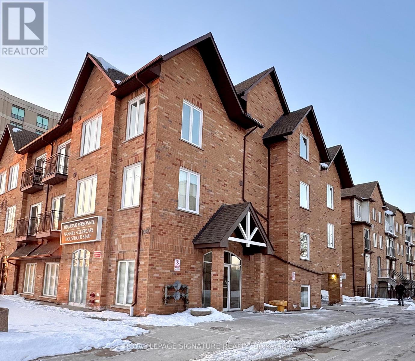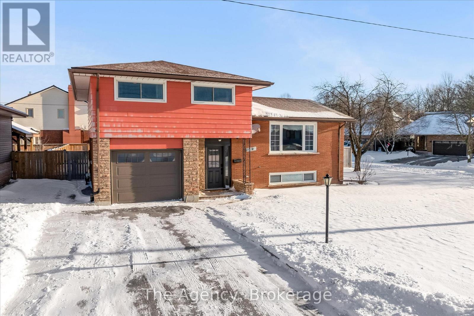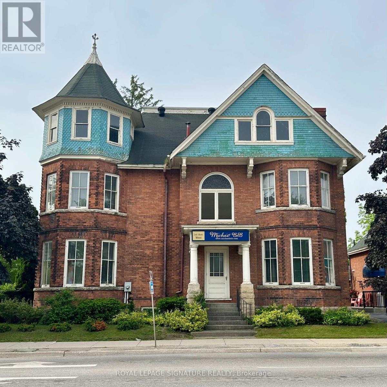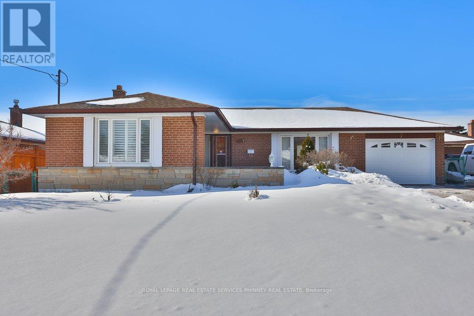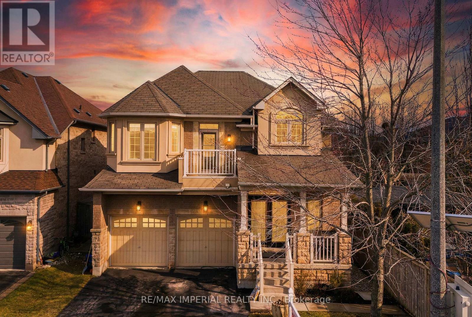Upper - 885 Davenport Road
Toronto, Ontario
885 Davenport Road #Upper, Toronto, ON M6G 2B4 Stunning Two-Storey Loft Apartment - Hillcrest / Wychwood (Dupont & Christie) Available February 1st. This brand-new, fully renovated, sun-soaked two-storey loft apartment is a rare offering in the highly desirable Hillcrest / North Annex area. Spacious, unique, and centrally located, this exceptional unit combines character, comfort, and breathtaking city views. Features & Highlights: Spectacular panoramic views of Toronto from a private rooftop deck, bright, modern kitchen with brand-new, never-used appliances (including dishwasher), charming breakfast solarium overlooking the city, beautifully designed bathroom featuring a one-of-a-kind clawfoot tub 2+ bedrooms with ample storage and generous closet space. Parks and tennis courts adjacent to the property. Parking available on private laneway. Bus stop at the door. Unbeatable Location: Minutes to Dupont, Ossington, Christie, and St. Clair West subway stations. Walking distance to 24-hour grocery stores, bakeries, dry cleaners, cafés, and restaurants. Additional Perks: Quiet, well-maintained property. Very reasonable Landlord. Lease Terms: 1 Year Lease. (id:47351)
406 - 50 Lynn Williams Street
Toronto, Ontario
Because One Storey Just Isn't Enough. Rarely offered and truly unique, this true two-storey unit delivers the separation and functionality homeowners crave - without compromise. South-facing and filled with natural light, this 718 square foot, one bedroom, two bathroom home is one of only a handful in the building, and in Liberty Village, with this highly sought-after layout. Entering on the main level, you'll see immediately how this unit is designed for everyday living and entertaining, featuring a dedicated powder room for guests, brand new stainless steel appliances, and an open-concept living and dining space that flows seamlessly, drenched in sunlight. Upstairs, enjoy a full-floor primary retreat - a standout feature in condo living - complete with a walk-in closet, large ensuite bathroom, a balcony and in-suite laundry thoughtfully tucked away for maximum convenience. Enjoy the luxury of underground parking included, along with an exceptionally rare same-floor locker, adding a level of practicality few condos can offer. Set in the heart of Liberty Village, this location is second to none being steps to cafes, restaurants, fitness studios, and everyday essential. With BMO Field, the waterfront, and Exhibition Place just moments away, the entertainment is endless. Seamless connectivity is at your doorstep with the Exhibition GO Station, TTC access, and exciting future transit expansion via the Ontario Line, making this an ideal home for both today and the future. This isn't your cookie-cutter condo - this is your unique, functional and spacious new home. (id:47351)
111 Leitch Drive
Grimsby, Ontario
Welcome to 111 Leitch Drive, a charming detached home nestled in one of Grimsby's most desirable neighbourhoods. Set on a great lot in a quiet, family-friendly area, this home offers the perfect blend of comfort, convenience, and location. Ideal as a starter home or a place to raise a growing family, this property is surrounded by friendly neighbours and everyday amenities. Enjoy easy highway access for commuters, while being just minutes from Niagara's renowned wineries, parks, schools, and shopping. Whether you're relaxing at home or exploring everything Grimsby has to offer, this well-located detached home delivers lifestyle, value, and long-term potential in a community you'll love to call home. (id:47351)
39 Regis Court
Hamilton, Ontario
Welcome to 39 Regis Court, a well-kept home tucked away on a quiet, family-friendly court in the heart of Stoney Creek. Offering a perfect balance of privacy and convenience, this property is just minutes from shopping, schools, parks, and easy highway access. Inside, the home has been thoughtfully maintained and features a finished basement, providing additional living space ideal for a family room, home office, or recreation area. The bathroom was fully re-done in January 2025, adding modern style and everyday comfort. Step outside to a beautifully renovated backyard completed in July 2025, highlighted by a large covered sitting area, a fully fenced yard, and a putting green installed in August 2023-perfect for entertaining, relaxing, or enjoying time with family and pets. Located in a highly desirable neighbourhood close to all amenities, 39 Regis Court is a move-in ready home that delivers comfort, functionality, and an exceptional outdoor space in one of Stoney Creek's most convenient locations. (id:47351)
30 Legion Road
Toronto, Ontario
Welcome to this stunning, move-in ready home, completely renovated inside and out, blending modern finishes with timeless charm. Every detail has been thoughtfully updated, creating a turnkey property perfect for families seeking comfort, functionality, and style. The heart of the home is the brand-new kitchen, featuring all-new stainless steel appliances, a custom oversized island, and an extended prep area. Bright, upgraded windows fill the space with natural light, while sliding doors lead to a private deck off the kitchen, complete with composite decking and a new awning-ideal for dining or lounging outdoors. A second expansive upper-level terrace provides additional outdoor living space, perfect for entertaining or enjoying morning coffee in the sun. Upstairs, all-new windows, custom built-in closets, a renovated primary retreat, and a built-in office offer style and functionality for modern living. Renovated bathrooms, decorative shiplap, molding accents, and updated flooring with refinished hardwood and new tile enhance the home's elegance and flow. Additional updates include a newer laundry (2 years old), a mudroom for everyday convenience, new siding, a replaced roof, and freshly painted ceilings across the main and upper floors, ensuring comfort and peace of mind. Set in the highly desirable Humber Bay Shores, this home is just steps from the lake, local parks, and elementary schools, and only minutes from downtown and the yacht club-offering the perfect balance of tranquility and community. With extensive renovations, modern upgrades, and an unbeatable location, 30 Legion Rd is a rare opportunity to own a fully updated home that's truly ready to enjoy (id:47351)
1269 Royal York Road
Toronto, Ontario
Located in the highly sought-after Edenbridge-Humber Valley neighbourhood of Etobicoke, known for its tree-lined streets, and scenic parks, 1269 Royal York Road is a well-maintained detached raised-bungalow offering 3 spacious bedrooms and 3 bathrooms. Freshly painted throughout, the home features hardwood flooring, a newly renovated kitchen, updated upper-level washrooms, and tasteful new light fixtures, creating a bright and inviting living space. The large walk-out basement, complete with a separate entrance, offers excellent in-law suite or income potential and includes one bedroom, along with an additional room that can easily be used as a home office, extra bedroom, or storage area. Completing the home is an attached garage and a large driveway providing ample parking. Ideally located close to everyday amenities such as grocery stores, cafés, restaurants, schools, and parks, the property also offers easy access to TTC transit and major routes including Highway 427, the Gardiner Expressway, and the QEW, providing exceptional convenience for daily living and commuting. Book your private showing today! (id:47351)
162 Hartington Street
Vaughan, Ontario
Come & Check Out This Brand New Never Lived In End Unit Freehold Townhouse Built On Exceptional 41 Ft Wide Lot & No Side walk. Open Concept Layout On The Main Floor With Spacious Living Room. Hardwood On The Main Floor. Upgraded Kitchen Is Equipped With Stainless Steel Appliances & Breakfast Area. Second Floor Offers 4 Good Size Bedrooms. Master Bedroom With Ensuite Bath & Walk-in Closet. Zebra Blinds, Electric Car Charger In The Garage, Standing Shower In Both Washrooms On Second Floor With Custom Glass. (id:47351)
4 - 545 Palmerston Boulevard
Toronto, Ontario
Spacious Renovated 1-Bedroom Apartment in Prime Annex Location. Welcome to this expansive 1-bedroom, 1-bath apartment located within a charming three-storey Victoria home on a prime, tree-lined street in the highly sought-after Annex neighbourhood. Recently renovated with the modern urban professional in mind, this suite seamlessly blends character with contemporary finishes. The thoughtfully designed interior features luxury vinyl flooring throughout, quartz countertops, a large fully equipped kitchen, and the adde3d convenience of ensuite laundry-offering both comfort and functionality in a beautifully maintained setting. Ideally situated just steps from TTC Bathurst Station, boutique shopping, trendy dining, and affordable neighbourhood markets, with quick access to the downtown core. The property is also adjacent to the highly anticipated Mirvish Village Park, scheduled for completion this year, further enhancing the appeal of this exceptional location. A rare opportunity to enjoy generous living space, timeless charm, and unbeatable convenience in one of the Toronto's most desirable neighbourhoods. (id:47351)
1403 Ireland Drive
Peterborough, Ontario
A place to hang your heart. This spacious family home is located in one of Peterborough's most desirable west-end neighbourhoods. Step through the front door into a stunning two-storey foyer highlighted by a circular staircase leading to the upper level. The thoughtfully designed floor plan easily accommodates a growing family and includes a main-floor office-ideal for working from home. The formal dining room is well suited for hosting gatherings and special occasions, while the separate living room offers a comfortable space to relax. The kitchen features a generous breakfast area with a walk-out to the deck, overlooking a fully fenced yard that backs onto greenspace. The upper level offers five bedrooms and two bathrooms, including a spacious primary suite complete with a four-piece ensuite and walk-in closet. The lower level is partially finished and currently set up as a gym, with additional space proving potential for customization. Conveniently located close to shopping, friendly neighbours, and easy access to Highway 115 for commuters. A must-see home to truly appreciate all it has to offer. (id:47351)
24 Heathfield Avenue
Markham, Ontario
Exquisite 4-Bedroom Home in an Exceptional Location. Highly Regarded School District with Outstanding Public School and French Immersion Programs. Conveniently Located near Highway 404, Amenities, and a Beautiful Park. Boasting approximately 3000 square feet of Living Space, this Residence offers a Thoughtfully Designed Open Concept Layout, Complete with a Main Floor Office and a Serene Sitting Room on the Second Floor. Immaculately Maintained, the Main Floor features Elegant Hardwood Flooring Throughout, complemented by Granite Countertops in the Kitchen. This Rental Opportunity is Pet-Free and Smoke-Free, with the Tenant responsible for All Utilities. (id:47351)
93 Mcintosh Street
Toronto, Ontario
Welcome to 93 McIntosh, situated on an impressive 45 x 140 ft lot. This unique property backs onto a rare laneway, offering exceptional potential for a large laneway suite while still maintaining a private driveway-a rare find in the area. The existing bungalow, while ready for some updating, offers solid bones and has been well maintained in clean condition. Recent upgrades include fully updated electrical, fresh interior paint, and major mechanical improvements with the roof, furnace, and A/C all recently replaced. A separate side entrance provides excellent potential for a basement apartment, making this an ideal opportunity for investors, end-users, or those looking to add future value. (id:47351)
Lower - 299 Goldenwood Road
Toronto, Ontario
Executive Home On A Quiet Bestview Area With Walk-Out Basement W/ Separate Front Entrance; At AY Jackson & Zion Heights School District& Steelsview Ps; Bright Living Rm Formal Dining Rm6-Pc Master Ensuite;2 Sep Entrances To 2-Bedroom Above Ground And 2-Bedroom Basement Separate Laundry Rm W/Side Entrance; Just Steps To Walking/Bike Trail **** Extras **** Fridge, Stove/Oven, Microwave, Washer/Dryer, , No Smoking ,No Pet (id:47351)
111 Leitch Drive
Grimsby, Ontario
Welcome to 111 Leitch Drive, a charming detached home nestled in one of Grimsby’s most desirable neighbourhoods. Set on a great lot in a quiet, family-friendly area, this home offers the perfect blend of comfort, convenience, and location. Ideal as a starter home or a place to raise a growing family, this property is surrounded by friendly neighbours and everyday amenities. Enjoy easy highway access for commuters, while being just minutes from Niagara’s renowned wineries, parks, schools, and shopping. Whether you’re relaxing at home or exploring everything Grimsby has to offer, this well-located detached home delivers lifestyle, value, and long-term potential in a community you’ll love to call home. (id:47351)
39 Regis Court
Stoney Creek, Ontario
Welcome to 39 Regis Court, a well-kept home tucked away on a quiet, family-friendly court in the heart of Stoney Creek. Offering a perfect balance of privacy and convenience, this property is just minutes from shopping, schools, parks, and easy highway access. Inside, the home has been thoughtfully maintained and features a finished basement, providing additional living space ideal for a family room, home office, or recreation area. The bathroom was fully re-done in January 2025, adding modern style and everyday comfort. Step outside to a beautifully renovated backyard completed in July 2025, highlighted by a large covered sitting area, a fully fenced yard, and a putting green installed in August 2023—perfect for entertaining, relaxing, or enjoying time with family and pets. Located in a highly desirable neighbourhood close to all amenities, 39 Regis Court is a move-in ready home that delivers comfort, functionality, and an exceptional outdoor space in one of Stoney Creek’s most convenient locations. (id:47351)
41 Garden Grove
Wasaga Beach, Ontario
Welcome to country Meadows a 55+ community with golf course in-ground pool and clubhouse! Gorgeous end unit on premium location backing onto pond has numerous upgrades and extras. Open concept floor plan with vaulted ceiling, white kitchen with black hardware, backsplash, crown moulding, valance and under counter lighting, newer upgraded appliances, gas stove, and high-end LG fridge with glass panel. Primary bedroom with walk-in closet and ensuite with walk-in shower. Spacious second bedroom next to 4-piece bath, main floor laundry and California shutters. Storage space under entire house for loads of storage. Fees for a new buyer approximately $990 per month, including lease and property taxes. Land Lease $800 Site $40.57, Home $145.69 Total due on the 1st of each month $986.26Homeless pet-free, smoke-free and meticulously maintained.. just move in! (id:47351)
#upper - 55 Silver Aspen Crescent
Kitchener, Ontario
FREE WATER & HEAT FOR 2 MONTHS ! Welcome to this beautifully renovated main floor unit in the desirable Forest Heights neighbourhood! This spacious home features a bright, open-concept living room perfect for relaxing or entertaining. The modern kitchen offers stainless steel appliances, quartz countertops, and sleek cabinetry, combining style and functionality. Along with a large dining area! Enjoy three large bedrooms with ample closet space and a fully updated 3-piece bathroom with contemporary finishes. Convenience abounds with your own private stacked washer and dryer, 2 driveway parking spots, and access to a large backyard. Located just minutes from Hwy 8, shopping, parks, schools, and all amenities. (id:47351)
2107 - 30 Gibbs Road
Toronto, Ontario
Luxurious 3 Bedroom + 2 Washroom Condo With Floor To Ceiling Windows & Laminate Flooring Thru-Out, Granite Counters, Modern Kitchen With Stainless Steel Appliances, Modern Cabinetry, Close To Kipling & Islington Subway Station, Hwy 427, Qew & Hwy 401, Amenities Include Exercise Room, Concierge, Gym, Rooftop Deck/Garden & Much More, Retail At Ground Floor, Private Shuttle Service From Lobby To Sherway Gardens & Kipling Transit Hub (id:47351)
102 - 110 Canon Jackson Drive
Toronto, Ontario
Welcome to this stunning three Storey townhouse by Daniels, offering 3 bedrooms, 4bathrooms, and separate living and family room areas-ideal for modern family living. This3-year-old, move-in-ready home features extensive upgrades throughout, including smoothceilings, quartz kitchen countertops, and carpet-free living areas.Enjoy versatile outdoor living with multiple balconies and a fenced backyard, along with the convenience of 1 underground parking space. Residents also benefit from access to a dedicatedtwo-storey amenity building featuring a fitness centre, party room, co-working space, BBQ area,pet wash station, and community gardening plots.Ideally located near Keele & Eglinton, this home is just a 6-minute walk to the Eglinton LRT,steps from walking and cycling trails, and adjacent to a new city park. Offering the perfectblend of comfort, convenience, and contemporary living, this exceptional townhouse is not to bemissed. (id:47351)
5 Timber Court
Springwater, Ontario
Large fully finished family bungalow, sitting on a premium, over half acre estate lot, at the end of a private court. Shingles have been replaced, upgraded ensuite bathroom, 14 foot ceilings in great room, high ceilings throughout, large gourmet kitchen with built in appliances, pot lights and large island with granite counters and backsplash. Large deck of the breakfast room. This property features gardens with irrigation, and lighting, there are views of them out every window. Property also features invisible fence for your pets, triple car garage with separate entrance to the lower level. Owned hot water tank. (id:47351)
306 - 1000 Sheppard Avenue W
Toronto, Ontario
Attention First-Time Home Buyers & Savvy Investors! Step into home ownership with this exceptional opportunity in a boutique, low-rise condominium perfectly positioned in a prime location. Enjoy serene, unobstructed views of the adjacent park from this bright and spacious unit, featuring a generously sized master bedroom complete with a walk-in closet. This safe, quiet and very well-maintained building offers underground parking and a private locker-both owned with the unit. brand new elevator installed. Located just steps from the subway and public transit, with quick access to Yorkdale Mall and major highways including the 401 and 400, this property combines comfort, accessibility, and long-term potential. Why rent when you can own? Book your viewing today! (id:47351)
8680 Furlong Avenue
Niagara Falls, Ontario
Welcome to 8680 Furlong Avenue in Niagara Falls where space, comfort, and outdoor living come together. This beautiful home is situated on a spacious corner lot, this well maintained and updated home features 4 bedrooms, including a versatile room currently used as a dedicated home office that can easily be converted back into a bedroom to suit your needs. Step outside to the beautiful backyard retreat, complete with a pool, deck, and two sheds, providing plenty of space for storage, entertaining, or simply unwinding. Whether you're hosting summer gatherings or enjoying peaceful afternoons poolside, this outdoor space is designed for full relaxation. This home also has a fully finished recreation room providing you with the perfect place to unwind, featuring a cozy gas fireplace ideal for movie nights, family time, or quiet evenings in. This is a meticulously cared for home that features ample living space and is conveniently located close to amenities. ** This is a linked property.** (id:47351)
1000 1st Avenue W
Owen Sound, Ontario
Commercially zoned heritage property with a B&B license in place, offering exceptional flexibility for hospitality, professional, and mixed-use operations. This prominent Victorian property includes a 4-bedroom main building suitable for owner operation, guest accommodation, offices, or client-facing use.A detached coach house adds significant value with two self-contained apartment units, including a loft-style suite and a two-bedroom unit with kitchenette and full bath, each with private entrances-ideal for staff housing, extended-stay guests, rental income, or auxiliary business use.Currently operating as a successful short-term rental with multiple income streams, the property benefits from existing licensing, an established layout, and commercial zoning that permits a broad range of uses (buyer to verify permitted uses). High-visibility location close to downtown Owen Sound, the hospital, waterfront, and Georgian Bay amenities.An excellent opportunity for boutique hospitality, professional services, live/work operations, or income-producing commercial ownership in a prime Grey County location. (id:47351)
7 Roseglen Crescent
Toronto, Ontario
An elegant, well-maintained bungalow tucked away on a quiet crescent in a prime location. Thoughtfully designed with rare step-free access to the front door, coming and going is effortless. As you enter, you are greeted with an interior filled with an abundance of natural light, California shutters, classic hardwood floors, and timeless accents throughout. Three spacious bedrooms are completed by a cozy, functional kitchen that opens to a generous backyard, with a lush lawn, paved areas for entertaining, and two gated access points. The lower level offers remarkable flexibility with a separate entrance, full kitchen, and two living spaces-ideal for in-laws, extended family, or rental income. Complete with an extra-long driveway, private yard with a greenhouse and shed. Enduring exceptional craftsmanship, this home is moments from schools, parks,. shopping, and transit, combining comfort, convenience, and lasting appeal. (id:47351)
2252 Pine Glen Road
Oakville, Ontario
Welcome to 2252 Pine Glen Road - an exceptional family home in the heart of Westmount, Oakville, offering a rare combination of space, privacy, and resort-style outdoor living.Set on an extra-deep, highly private lot, this property features a large in-ground swimming pool, a separate hot tub, and multiple outdoor seating areas - a truly rare offering in this community and the perfect setting for relaxed, upscale family living.The upper level offers 5 spacious bedrooms , The basement includes a second kitchen , perfect for extended family or guests.The property is freshly painted & boasts all-new flooring on the main level, Main Floor offers 9 Feet Ceiling Height,The Kitchen Features all stainless-steel appliances, complemented with granite countertop and Centre Island, as you move along to the living room you are greeted with a cozy fireplace. All-new high-efficiency windows . The attic has been meticulously upgraded with enhanced insulation & the garage, located directly beneath one of the bedrooms, features a spray-foamed ceiling, reducing noise transmission and increasing the overall tranquility of the home. A brand-new high-efficiency furnace and central air conditioning unit have been installed.Natural light fills the home thanks to its unique positioning, with one side of the house facing a neighbouring yard instead of another structure, enhancing both privacy and sun exposure.Located in one of Oakville's most desirable family communities, this home offers an exceptional blend of lifestyle, design, and long-term value. (id:47351)
