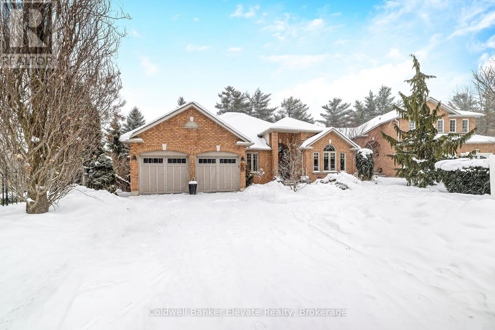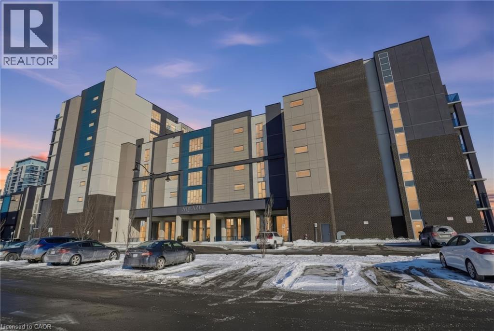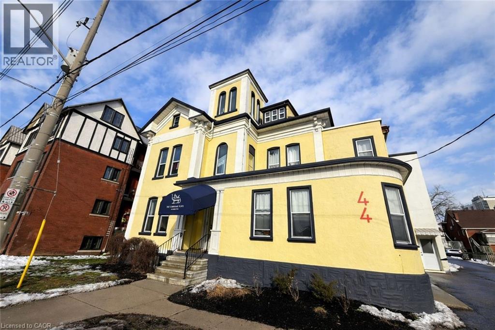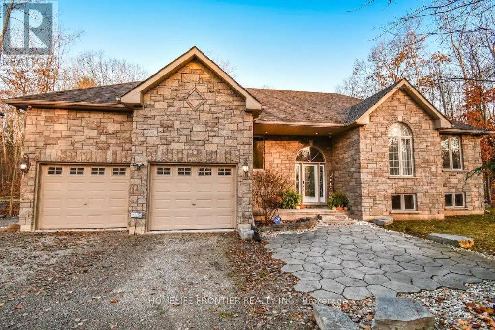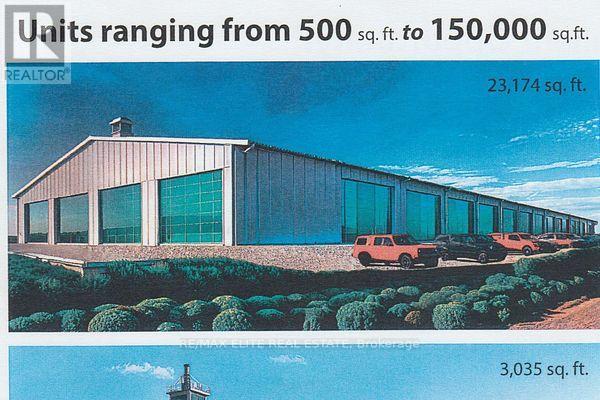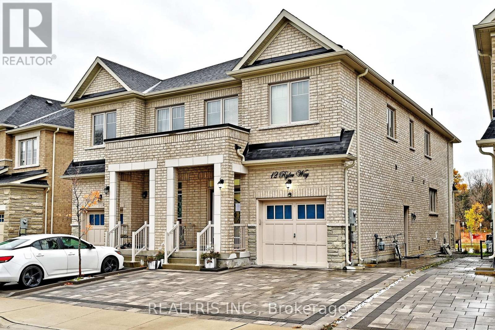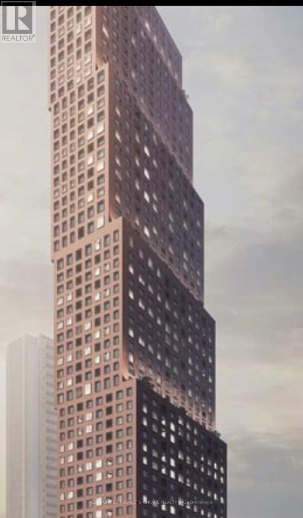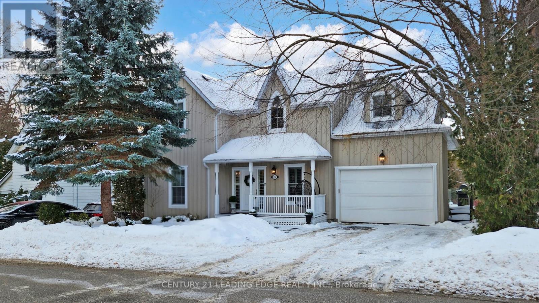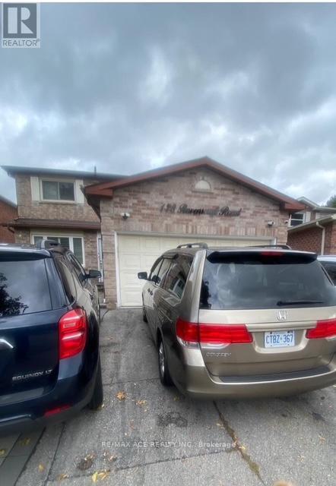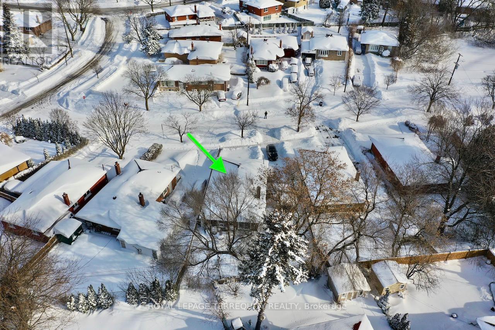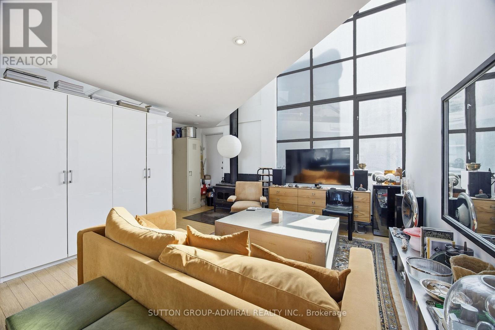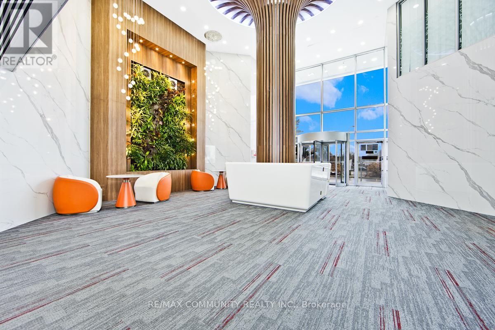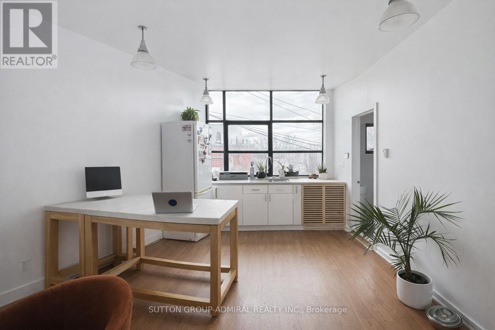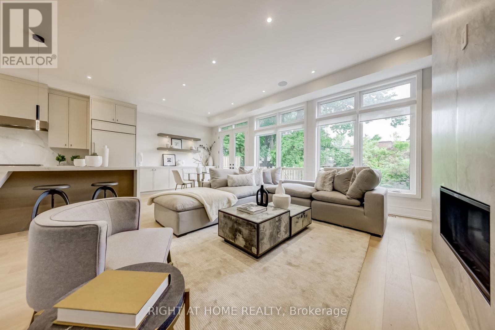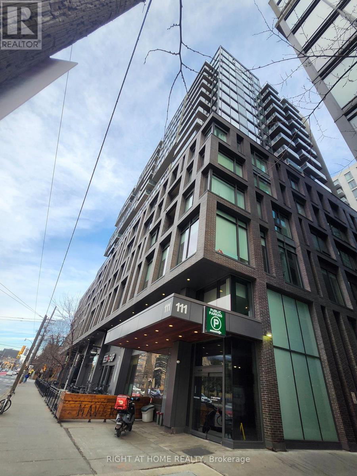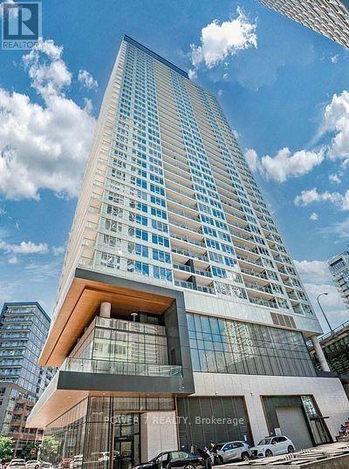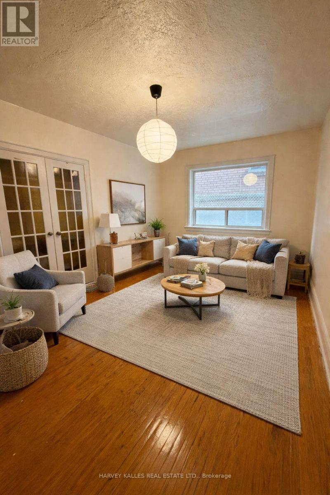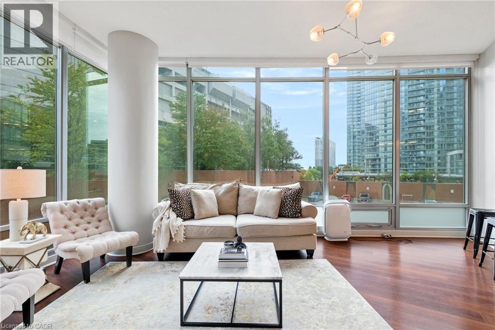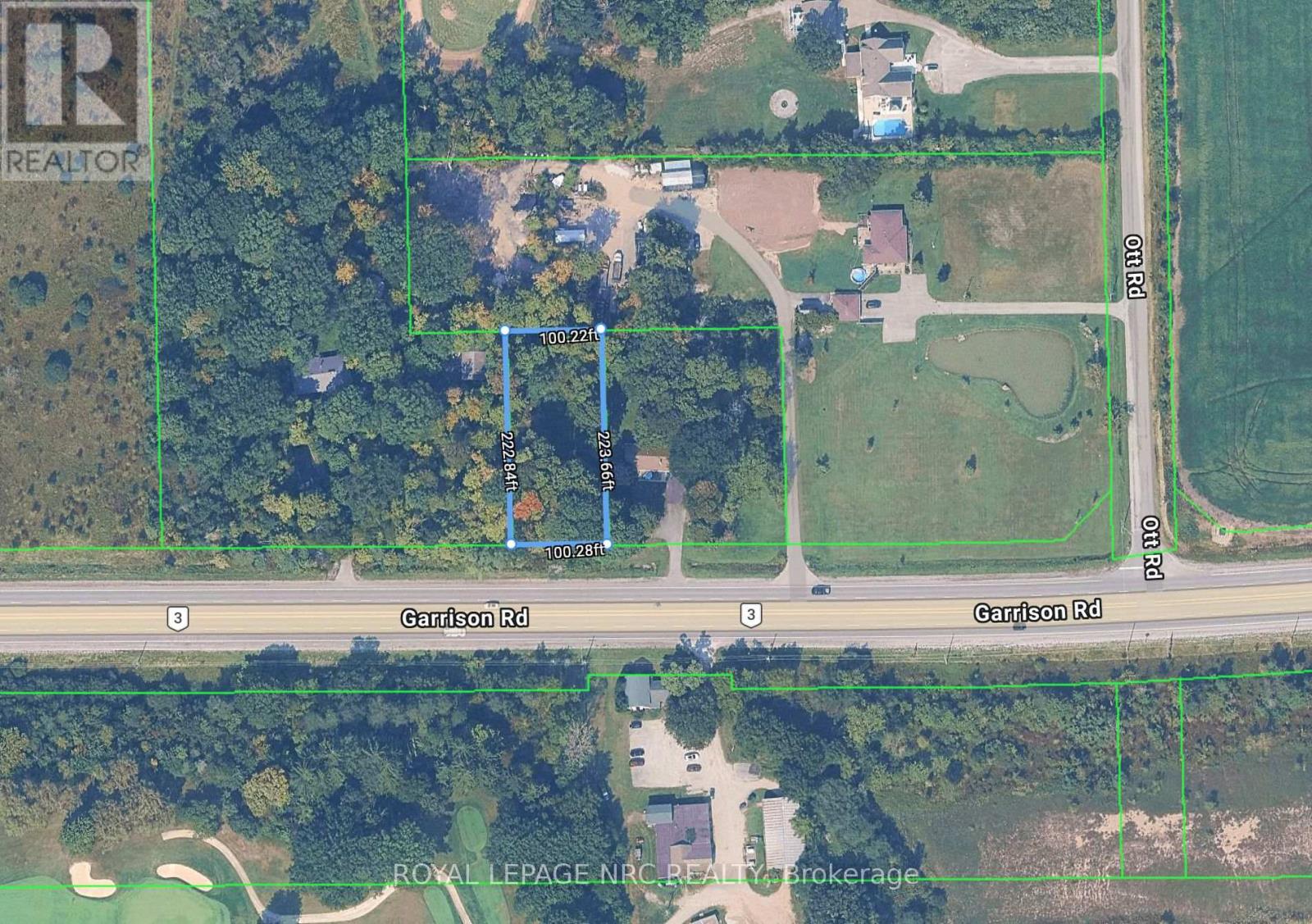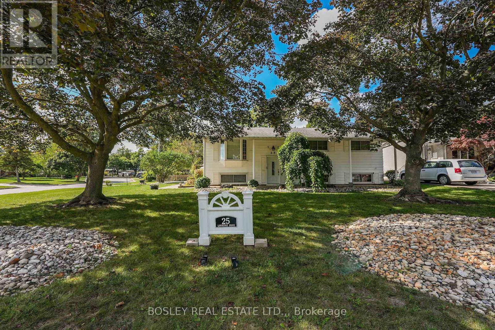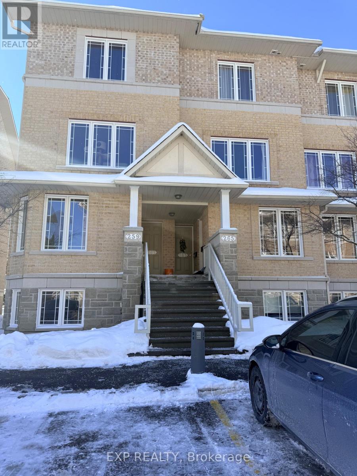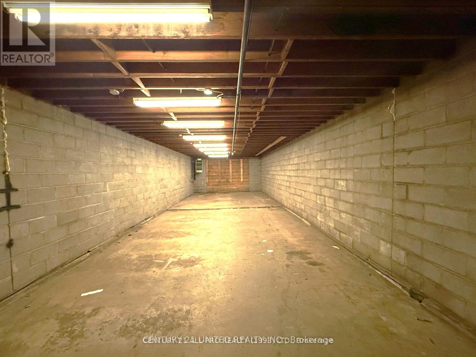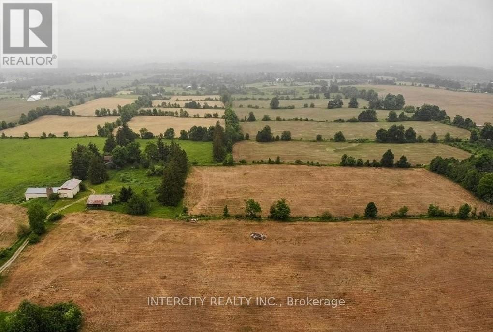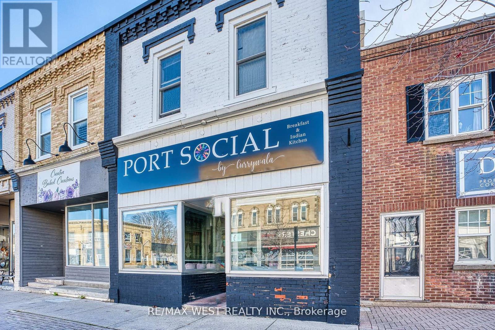43 Newman Place
Halton Hills, Ontario
Welcome to Newman Place, a quiet cul-de-sac just minutes from downtown Georgetown, offering a stunning detached bungalow set on a private ravine lot with an inground pool. A landscaped front yard and stone walkway lead to a bright, inviting foyer highlighted by soaring ceilings, an arched transom window, and full-height sidelights. The main level features hardwood flooring throughout and a seamless open-concept layout ideal for both everyday living and entertaining. The living and dining areas are accented by crown moulding, expansive windows, and a striking feature wall with an electric fireplace. The kitchen showcases white shaker-style cabinetry, quartz countertops, tile backsplash, a centre island with breakfast bar seating, and stainless steel appliances. The adjoining breakfast area offers a walkout to a private composite deck with gas BBQ hookup and spiral staircase to pool area. Open to the kitchen, the family room impresses with vaulted shiplap ceilings, a gas fireplace, & large windows overlooking the ravine. The primary bedroom retreat features hardwood flooring, a walk-in closet with built-in shelving, a gas fireplace, and a spa-inspired five-piece ensuite complete with soaker tub, glass-enclosed shower, and double vanity. Two additional bedrooms, a four-piece family bathroom, and a convenient laundry room with garage access complete the main level. The finished lower-level walkout is designed for entertaining, featuring a movie room, office area, and a spacious recreation room with wet bar and gas fireplace. Two additional bedrooms & a four-piece bathroom provide excellent space for teens, guests, or in-law potential. Step outside to enjoy the private backyard oasis, perfect for hot summer days, complete with an interlocking stone patio, heated inground saltwater pool with waterfall, cabana, and the private ravine setting. All this close to Downtown, Farmer's Market & Park Public School with easy access to commuter routes. Don't miss out on this one! (id:47351)
16 Concord Place Unit# 346
Grimsby, Ontario
3rd floor suite offering over 1100 sq. ft. of carpet-free living with 9’ ceilings, crown moulding, and wall-to-wall windows. Private 55 sq. ft. north-east facing balcony with open views of the pool and courtyard. Upgraded kitchen featuring a waterfall quartz breakfast bar, soft-close cabinetry, and stainless steel appliances. Includes in-suite laundry and smart thermostat with independent heating/cooling. Resort-style amenities include an in-ground pool, cabana, fitness centre, party/media rooms, and BBQ area. Comes with 2 owned parking spaces and 2 lockers, plus EV charging in visitor parking. Pet-friendly building close to highways, future GO Train, waterfront trails, shopping, dining, schools, and beaches. (id:47351)
44 Weber Street W
Kitchener, Ontario
Elegant and income-producing, this beautifully renovated Victorian mansion in the heart of Downtown Kitchener offers 17 fully tenanted suites with modern finishes and historic charm. Originally built in 1897 and fully converted in 1998, the property blends oversized original trim, high ceilings, and period architecture with contemporary upgrades including new kitchens, stainless steel appliances, and luxury plank flooring. The diverse unit mix4 one-bedrooms, 12 bachelors, and 1 two-bedroom caters to a broad tenant base. Situated steps from the ION LRT, Victoria Park, and the citys cultural and tech hubs, 44 Weber delivers stable rental income, strong curb appeal, and turn-key operations with no immediate capital requirements. (id:47351)
42 Forest Circle
Tiny, Ontario
Welcome to 42 Forest Circle: 3+1 Bedrooms Raised Bungalow Is Just Steps To Georgian Bay in The Heart Of Family Community of Lafontaine Beach; This Solid Extremely Well Maintained House Features A Beautiful Indoor/Outdoor Flow For Entertaining Family And Friends With 2 Decks (1 Covered For Those Inevitable Rainy Days), A Large Open Kitchen/Dining Room, A Family Room W/Fireplace, A Fully Finished Massive Recreational Room And Bonus 4th Bedroom/Office Space. Enjoy The Beautiful Sunsets, Sandy Beach And Your Private Landscaped Backyard Oasis With Luxurious Hot Tub (Jacuzzi)and An Inviting Pergola . (id:47351)
37 - D - 3355 County Road 47 Road
Ramara, Ontario
Unique opportunity for business start-up or move-up from home operation to business location at an affordable rate in new industrial commercial development in Brechin, easily accessible from GTA via Hwy 12, the TransCanada Hwy, facilitating access to all of Canada! Close to Lake Simcoe and Lagoon City, cottage country, 20 minutes from Orillia (and Casino Rama) (id:47351)
12 Ryler Way
Markham, Ontario
Attention First-Time Home Buyers, Move-up Buyers and Investors!! Welcome to this beautiful semi-detached home built by Castle Rock, perfectly located next to the golf club in one of the area's most sought-after communities. This spacious 4-bedroom, 4-bathroom home offers a bright, open-concept layout with 9-foot ceilings and elegant hardwood floors throughout. The modern kitchen features quartz countertops, a large island, and plenty of natural light, flowing seamlessly into the great room - perfect for family living and entertaining. The primary suite is a true retreat with a spa-inspired 5-piece ensuite and generous closet space. Thoughtful details like pot lights, a double-door entry, and interlocked front and side walkways add both style and function. A separate side entrance to the basement provides great potential for a future rental suite or in-law space. Located just minutes from Highway 407, Costco, Home Depot, Canadian Tire, top-rated schools, and all major amenities, this home offers the perfect mix of comfort, convenience, and community. (id:47351)
2810 - 2920 Highway 7 Road
Vaughan, Ontario
Location Location Location Welcome to CG Tower, ideally situated on Highway 7 just east of JaneStreet and steps from the Vaughan Metropolitan Centre transit hub. Set in one of NorthAmerica's most dynamic and rapidly growing communities, this brand-new, luxurious northwestcorner suite offers 960 sq. ft. of interior space plus a private balcony. Thoughtfully designedwith 2 spacious bedrooms, 2 modern bathrooms, and included parking, the suite features anopen-concept living and dining area with breathtaking west-facing park views-perfect for botheveryday living and entertaining. The primary bedroom boasts an oversized window, a generouscloset, and a sleek 3-piece ensuite. Surrounded by lush green spaces that retain the charm ofsuburban living, you'll also enjoy unmatched convenience with nearby access to the subway, GOTransit, major highways, hospitals, shopping, and dining. Don't miss this rare opportunity tocall this stunning corner suite your new home. (id:47351)
234 Main Street Unionville Street
Markham, Ontario
There are very few homes that make you pause the moment you arrive-this is one of them. Located in the heart of Unionville Main Street, this elegant 2-storey detached home offers over approximately 3,591 sq ft of beautifully finished living space, blending timeless design with thoughtful upgrades. Just steps to historic Unionville's shops and cafés, yet quietly set back, the home feels both connected and private.The property is truly rare. Set on an expansive 55.77 x 218.46 ft lot, it backs directly onto Toogood Pond, offering unobstructed water views, breathtaking sunsets, and a backdrop of mature greenery that feels like a personal retreat. From morning coffee to evening gatherings, the elevated deck with sleek glass railings creates a seamless connection to nature.Inside, the home is warm, refined, and inviting. The open-concept main floor features 9-ft ceilings, abundant natural light, rich hardwood flooring, elegant wainscotting, and custom California shutters throughout. The updated kitchen, centered around a generous island, is designed for everyday living and effortless entertaining.Perfect for families, the home offers four spacious bedrooms plus a beautifully upgraded lower level (2020) with heated porcelain floors, an additional bedroom, and multiple entrances-ideal for guests, extended family, or flexible living. The primary suite is a true retreat, complete with a bonus room perfect for a home office, nursery, or sitting area.Finished with a charming front verandah, 200-amp electrical service, and electric vehicle charging station, this is a home where every detail has been thoughtfully considered.Rarely does a home offer this level of space, setting, and soul-backing onto Toogood Pond, surrounded by nature, yet just steps to Unionville Main Street. A place to slow down, gather, and create lasting memories. (id:47351)
Bsmt - 178 Ravenscroft Road
Ajax, Ontario
EXCELLENT LOCATION IN AJAX, WITH SEPARATE ENTRNCES 2 BEDROOM BASEMENT. FRIENDLY NEIGHBORHOOD.VERY CLOSE TO 401, (WESTNEY ROAD AND RAVENSCROFT ROAD,) BRIGHT GOOD SIZED WINDOW, 1 CARPARKING, CLOSE TO SCHOOL, BUS STOP, PARK, SHOPPING. TENANT TO PAY 30% OF UTILITIES. (id:47351)
138 Janray Drive
Toronto, Ontario
3-bedroom main level self contained apartment in detached bungalow. Large open concept living and dining , eat-in sized kitchen with breakfast area, newer stainless steel appliances, including a built-in dishwasher, pot lights, ceramic flooring, oak cabinetry, and a double sink. Freshly painted, laminate flooring throughout, and window blinds included.Tastefully renovated washroom with large glass-enclosed shower stall. Central heating and air conditioning equipped, two dedicated parking spaces, move-in ready! Third bedroom provides a walk-out to the backyard. Located in a quiet, family-oriented neighbourhood, close to schools, parks, shopping, public transit, and all essential amenities, making daily living convenient and comfortable. Main level tenant responsible for 60% of utilities, shared laundry, pet friendly (id:47351)
#3 - 1024 Queen Street W
Toronto, Ontario
A rare loft-style residence at Queen & Ossington offering a unique, design-forward living experience in one of Toronto's most sought-after neighbourhoods. This trendy Queen West loft features a second-floor bedroom set above the main living space, accessed by a striking staircase with glass railings and complemented by extremely high ceilings that create adramatic sense of openness throughout.The layout is spacious and open-concept, with excellent flow and a strong sense of character.The main living area is bright and airy, designed to maximize light and functionality while maintaining a clean, modern aesthetic. The kitchen is contemporary and efficient, and the unit offers practical storage throughout without compromising the open feel of the space. The bathroom has been tastefully updated, and the unit includes a private patio-an uncommon feature in this location. Overall, the space feels creative, flexible, and full of personality, offering a true loft lifestyle rarely found in Queen West.A unique opportunity to live in a spacious, character-filled loft with an open layout, modern finishes, and PRIVATE OUT DOOR SPACE in an unbeatable location.Located steps from Queen West and Ossington, with top shops, restaurants, cafés, nightlife, and TTC right at your doorstep.The building was featured in an architectural publication. There is also potential to include at an extra charge a studio in the building that can be used as a live/work studio combo please inquire for additional details. (id:47351)
212 - 105 Gordon Baker Road
Toronto, Ontario
Calling All Professionals in need of High END Office Space! NEWLY RENOVATED!! Lawyers, Paralegals, Accountants, Mortgage Brokers, Realtors, Entrepreneurs and More! Are you Looking to WOW your clients with a Professional office in North York? Would your Business Benefit from having a Toronto Mailing Address? This is your spot! Prime North York Location Just Steps from BOTH the DVP and the 401! Various Room Sizes Available. Corner Office with Floor to Ceiling Window Suite Also Available. Access to Shared Meeting/Board Room, Kitchenette, Reception Desk and Seated Client Waiting Area. All Utilities are Included! Professionally Cleaned!! Keyed Access, Professionally operated Office Tower with both Indoor and Outdoor Parking. Security Guard. Whether you are Starting out, Moving, or Wanting to use this as a Satellite Location, This is the Place for You! (id:47351)
2r - 1024 Queen Street W
Toronto, Ontario
A well-sized studio located at Queen & Ossington in one of Toronto's most vibrant and sought-after neighbourhoods. The unit is bright, with high ceilings and lots of windows, and features a smart, efficient layout that maximizes usable space while still feeling open and functional, offering excellent privacy and flexibility for everyday living. The space has plenty of character and is part of a building that has been featured in architectural and design publications, giving it a distinct identity rarely found. The thoughtful layout allows for comfortable living, sleeping, and work-from-home areas without wasted space. The standout feature is the location-steps to Queen West and Ossington, with some of the city's best cafés, restaurants, shops, nightlife, and transit right outside your door. Just minutes from Trinity Bellwoods Park and surrounded by green space, with excellent TTC access.Everything you need is within walking distance, making this an ideal option for someone who values lifestyle, convenience, and good design. A great opportunity to live in a character-filled building with a bright, well-proportioned studio in the heart of Queen West. (id:47351)
102 Parklea Drive
Toronto, Ontario
Extraordinary New Contemporary Design-Build In The Superb Leaside Neighborhood. This Gorgeous Ultimate Luxury Home Has A Modern Bright Open Concept Living Dining With A Glass Wine Cabinet, Stunning Kitchen Features Wolf, Subzero, Miele Appliances, Wall To Wall Built Ins. Excellent For Entertaining In Main & Lower Level Both Walk Out To Professionally Landscaped Interlocked Garden/Driveway With Front & Rear Irrigation Systems. Larger 1.5 Size Car Garage Plus 4 Additional Driveway Spaces With Many Outdoor Lightings. The Amazing Primary Bedroom Retreat Has A 7 Piece Ensuite With Villeroy & Boch Pcs, Steam Sauna,Large Custom Walk In Closet + Fire Place. Bedrooms Have Ensuites & Closets With Organizers. Enjoy The Convenience of 2nd Floor Laundry In addition to Lower Level Laundry Setup. House Offers Heated Flooring In Entrance, Basement & PBR Ensuite, Smart System Control4, IPAD Doc. Wet Bar, Gas Fire Place & A Nany Suite In Lower Level. See Attached Feature Sheet For All Amazing Options. (id:47351)
1301 - 111 Bathurst Street
Toronto, Ontario
In the the Heart of the Vibrant King West Community! Modern Kitchen with SS Appliances & Gas Stove, Wall To Wall Windows and covered Balcony for a welcome retreat. In-suite Laundry & a 3 Pc Bathroom. Enjoy the Upscale Amenities Including Breathtaking Rooftop Deck/Garden, Party/Meeting Room, Concierge, Guest Suites, Visitor Parking. Monthly Parking available through Honk Mobile & Steps To Transit. Live steps to the area's best coffee shops, acclaimed restaurants, boutiques, and TTC-everything you love about downtown at your door (id:47351)
2303 - 19 Bathurst Street N
Toronto, Ontario
Welcome To This Luxurious Condo Building In The Core Of Downtown Toronto. Spacious 1 + Sunroom 678+39 Sf Open Balcony NW Facing With Stunning Unobstructed View Of The Lake, Airport & Fort York Site, Enclosed Sunroom Offered As 2nd Bedroom. Abundant Natural Light. Thoughtfully Designed With A Functional Layout And Modern Finishes Throughout. Enjoy Open-Concept Living With Floor-To-Ceiling Windows, A Stylish Kitchen With Quartz Counter & Integrated High-End Appliances, Elegant Bathroom With Marble Tiles, And A Spacious Living Area Ideal For Both Relaxing And Entertaining. Over 23,000 Sf Of Hotel-Style Amenities: Gym, Indoor Pool, Party Room & More. Enjoy All The Convenience, Just Steps To Transit, Parks, Waterfront Trails, Restaurants, And Vibrant City Amenities. An Excellent Opportunity For End-Users Or Investors Alike! (id:47351)
Unit # 103 - 105 Kenwood Avenue
Toronto, Ontario
Spacious one-bedroom apartment nestled on a quiet street in the highly sought-after Humewood-Cedarvale neighbourhood. This bright and well-laid-out home offers a generous living area and a bedroom, providing comfortable space to relax and unwind. Enjoy the convenience of being within walking distance to local shops, restaurants, schools, parks, and public transit, offering easy access to everything the neighbourhood has to offer. A perfect opportunity to live in a vibrant community while enjoying the peace and privacy of a residential setting. (id:47351)
81 Navy Wharf Court Unit# 201
Toronto, Ontario
Downtown Living at its finest – spacious condo with spectacular CN Tower & city views! Discover modern urban living in this bright and beautifully maintained condo, perfectly located in Toronto’s vibrant Entertainment District—steps from Rogers Centre, The Well, CN Tower, and the lakefront. Featuring an open-concept layout with floor-to-ceiling windows, sleek kitchen with quartz countertops, and stainless steel appliances. This unit offers a large one bedroom + den or a home office and in-suite laundry. Residents benefit from exceptional amenities including a gym, indoor pool, hot tub, sauna, theatre room, party/meeting spaces, patio with BBQs, and 24-hour concierge. This unit come with a dedicated parking spot and a locker. Move-in ready and perfectly positioned near top restaurants, shopping, and transit—everything downtown living has to offer! (id:47351)
0 Garrison Road
Fort Erie, Ontario
Seize this rare opportunity to build your custom retreat on a prestigious 100.22' x 223.66' estate lot located directly across from the renowned Cherry Hill Club. Situated just minutes from the fast-growing community of Ridgeway, the beautiful sandy shores of Crystal Beach, and the Point Abino Conservation Area, this property offers the perfect balance of privacy and leisure in Niagara's warmer climate.Much of the heavy lifting has already been completed for you to expedite the building process. An Environmental Impact Statement (EIS) was previously conducted and submitted to the Town of Fort Erie, assessing the feasibility of a residential build on this site. Consequently, the Environmental Advisory Committee (EAC) has previously minuted support for the removal of the Environmental Conservation (EC) Overlay for a building envelope, subject to the implementation of a specific Tree Restoration Plan. This plan, designed to offset tree removal for the build, outlines the future planting of 30 native species, such as Sugar Maple and Red Oak, ensuring the property maintains its natural beauty.To help visualize the incredible potential of this land, previous concept drawings are available for viewing that feature a layout for a spacious single-storey dwelling complete with a great room, covered patio, and a two-car garage. In terms of services, gas and hydro are available at the property line, and the municipal water line is located at the adjacent property. Whether you choose to utilize the existing concept plans or design your own masterpiece, this lot is ready for your vision. Buyer to satisfy themselves regarding all permits and authorization. (id:47351)
25 Lawrence Drive
Thorold, Ontario
Step inside 25 Lawrence Drive and discover a home filled with character, function, and opportunity. With three spacious bedrooms and two bathrooms, this property offers ample room for families to grow and entertain. Inside, you'll enjoy multiple living spaces, a living room, a family room, and a recreation room, providing flexibility for everyday living or hosting gatherings. The backyard is a true highlight, featuring a concrete inground pool with a transferable warranty. Spend summer days relaxing poolside with peace of mind, knowing its quality and upkeep are secured. For added convenience, the pool tanks are located indoors, making year-round maintenance simple and stress-free. More than a garage: this space converts to a 3-season sunroom, perfect for lounging, entertaining, or simply soaking up the light.. In the warmer months, it extends your living space into a bright, airy retreat perfect for lounging or entertaining. When winter arrives, convert it back to a garage for covered parking and protection from the elements. With solid bones, a functional layout, and unique features that set it apart, 25 Lawrence Drive is more than just a property; it's a home with the potential to truly shine. Bring your vision and make it your reality in this established Thorold neighbourhood. (id:47351)
50 - 265 Paseo Private N
Ottawa, Ontario
Welcome to 265 Paseo Private.This beautifully maintained Minto lower-level home offers approximately 1,200 square feet of thoughtfully designed living space, complete with a rear balcony overlooking Centrepointe Park-a rare and peaceful setting.The main level features hardwood flooring and a bright, open flow-through layout between the dining room and family room, anchored by a cozy gas fireplace, ideal for both everyday living and entertaining. The lower level is finished with carpeted flooring, creating a warm and comfortable retreat.Both bedrooms are generously sized, each with its own private ensuite, offering excellent separation and functionality-perfect for professionals, downsizers, or shared living arrangements.Located just a short walk to Algonquin College, this home also enjoys close proximity to the Ottawa Public Library and the renowned Centrepointe Theatre, with parks, transit, and everyday amenities all nearby.A prime location, efficient layout, and tranquil views-this home truly offers comfort, convenience, and lifestyle in one exceptional package.*some Photos virtually staged (id:47351)
Unit B - 84 King Street W
Cobourg, Ontario
Flexible Warehouse Space for Lease - Downtown Core. Versatile 2800 approx. warehouse, workshop Commercial space located directly behind Main Street in the heart of downtown. This solid concrete-block building offers excellent functionality for a wide range of commercial or potential for light-industrial uses or assembly, warehouse, workshop, studio, storage, production, manufacturing. Check with town for all intended use. Retail storefront on main street in the front of this space is also for leased if you wish to occupy both. Situated in back of a thriving business and tourist district surrounded by long-established anchor tenants including banks, law offices, financial consultants, boutiques, restaurants, and the Victoria Concert Hall & Art Gallery. Only one block from the VIA Station and minutes to 401/407 access. Has Rear access from Orange Street with ample space for shipping, receiving, and parking. Large open warehouse/workshop layout; can be demised or customized to suit. Formerly used as a bike repair and skate-sharpening workshop, plus decades of storage for a retail sporting goods store. Side entrance and an overhead door area at the rear (currently not operational but may be reactivated or adapted possibly). Durable concrete floors; some existing workshop tables. Ideal for commercial, small scale production or packaging or other warehouse or service-based operations. Additional Opportunity: The front Unit A is a retail storefront on Main Street & also available for lease under a separate listing and can be combined with this warehouse for expanded operations. (id:47351)
7 - 8373 High Way
Guelph/eramosa, Ontario
Outstanding land investment opportunity in Rockwood. This 104.5-acre parcel features prime Frontage on Guelph Line, quick access to Highway 7, borders the southern urban boundary of Rockwood, and is adjacent to recently developed land-creating significant opportunity for Future development or syndication. The property includes a century log home with a brick addition in a private rural setting; buildings require substantial renovation and are considered secondary to the land value. Offered at a highly attractive price given its size, Location, and proximity to active development. (id:47351)
671 Goderich Street
Saugeen Shores, Ontario
Investment opportunity! Commercial building located on Main Street of Port Elgin. Just steps to the shores of Lake Huron. Bustling tourist location with stable population base. Building is currently leased out with Restaurant on site. Sale includes many of the kitchen furnishings. Upstairs is a large 3 bedroom apartment renovated a only a few years ago. Location is amazing here for long term sustainability in addition to great rental return. This unit must be seen to be appreciated. (id:47351)
