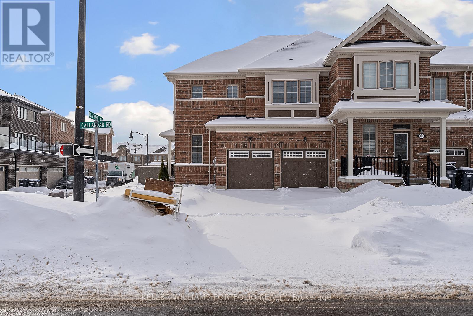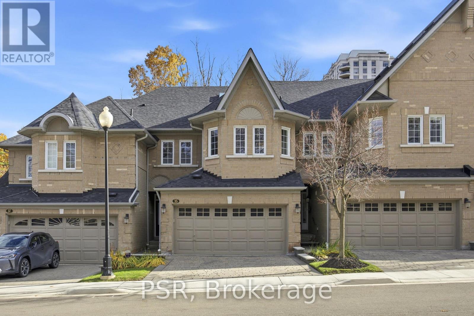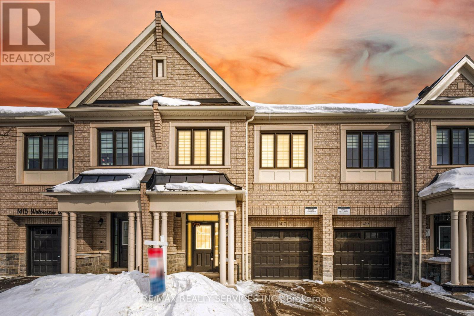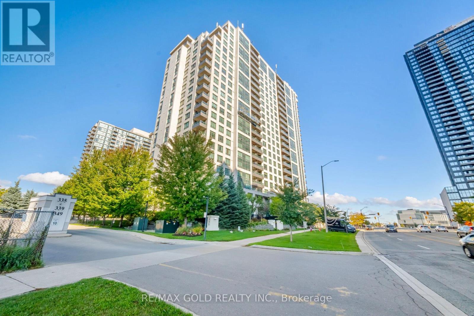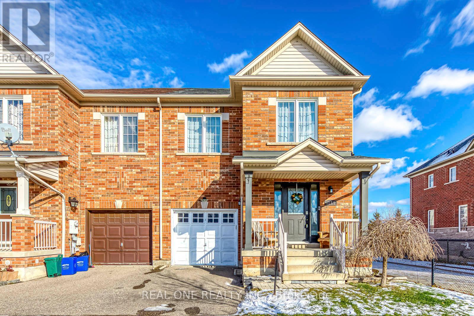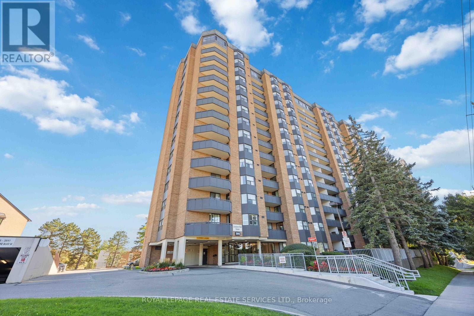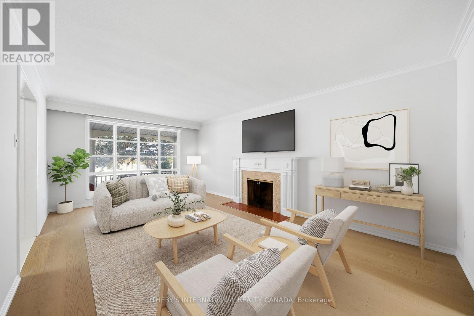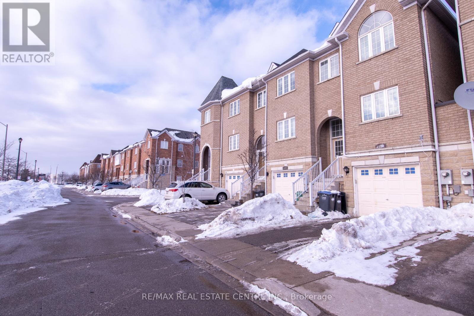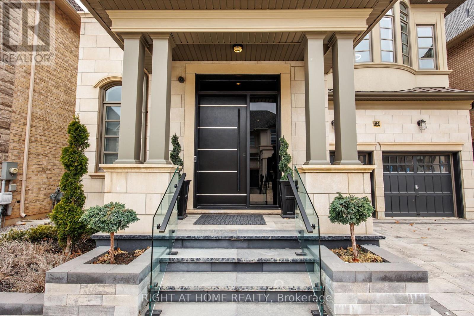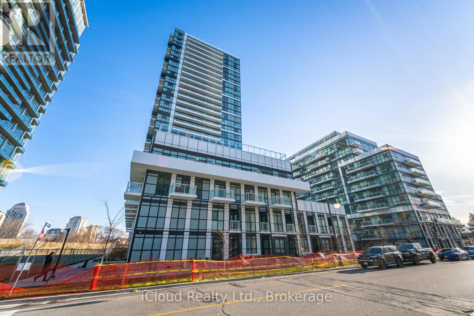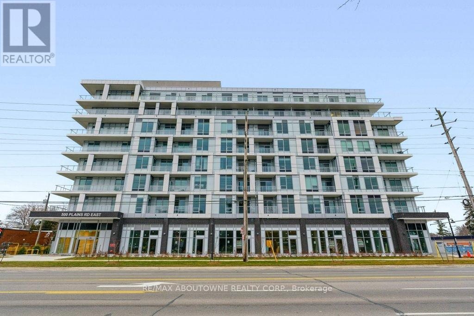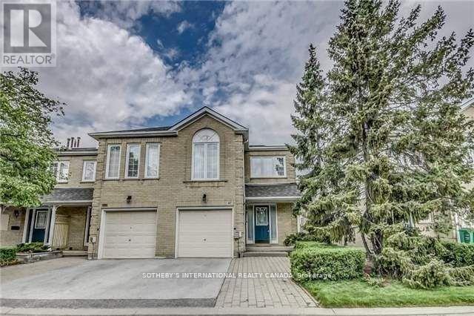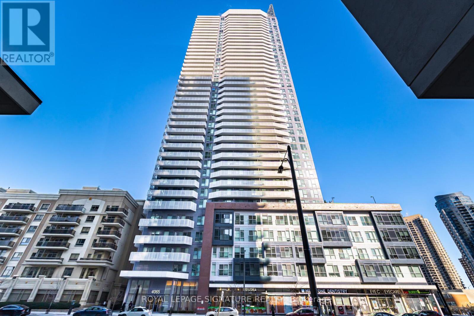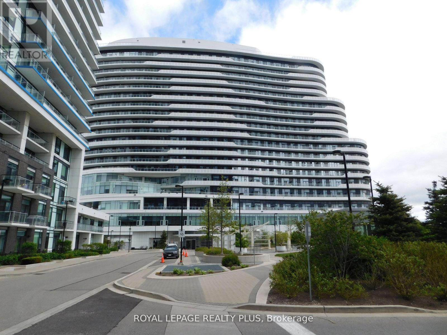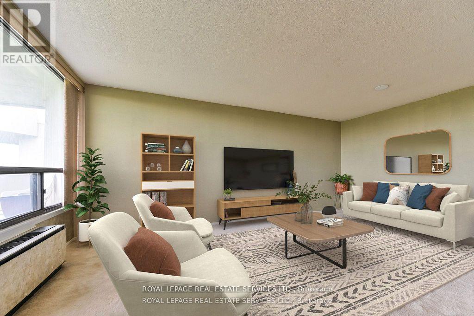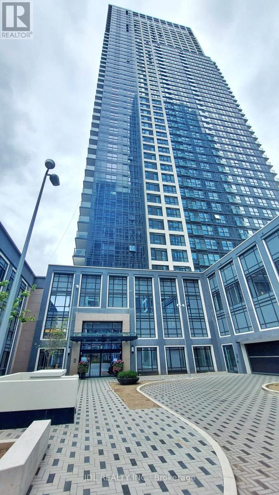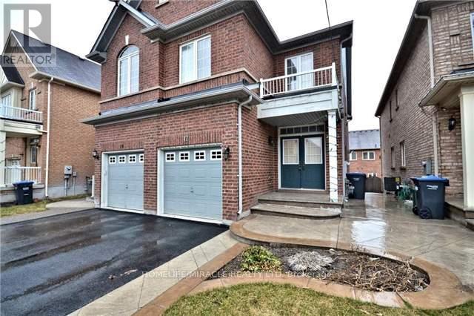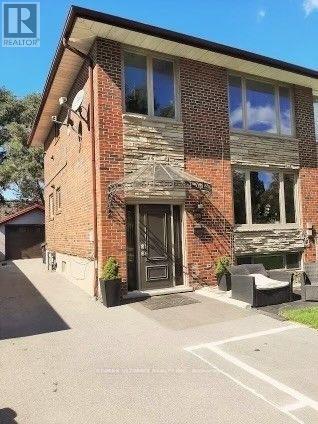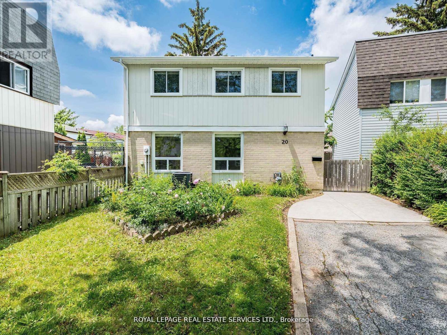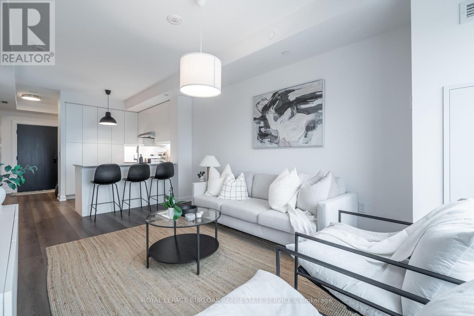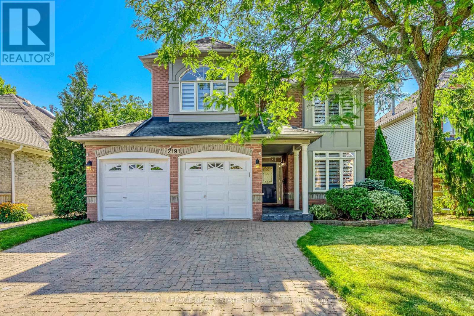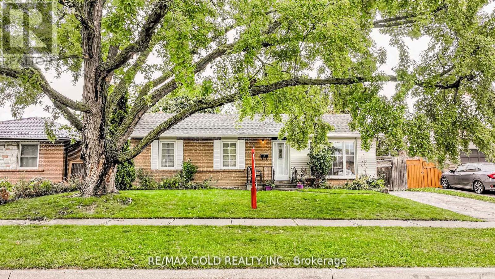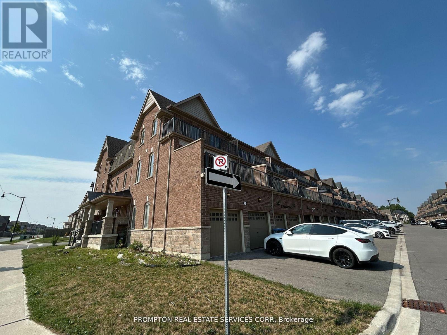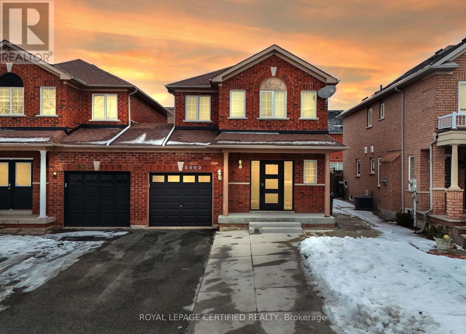92 Callandar Road
Brampton, Ontario
Beautiful corner house 4+1 bedroom in prime location! Full Of Natural light. Bright, Functional layout, oak staircase. House features A Functional Layout, Having 4 Bedrooms on the 2nd floor and 3 Washrooms. Finished basement with a 5th bedroom. Combined Living/Dining Room, Upgraded Kitchen With backsplash and eat in kitchen area. Primary Bedroom Comes With Large closet & 4pc Ensuite. Other Three Bedrooms Are Spacious With Large Windows Allowing Lot Of Natural Light In The Rooms. Convenient laundry on the 2nd floor. Great location! Close To All Amenities including Go Station, Schools, Parks. (id:47351)
35 - 2000 The Collegeway
Mississauga, Ontario
Located in one of Mississauga's most sought-after pockets, this spacious 3+1 bedroom townhome backs onto mature woods and nature trails, offering rare privacy and a serene backdrop. A welcoming foyer opens to a bright, open-concept main floor with hardwood floors, crown moulding, pot lights, and a warm neutral palette. The kitchen features natural quartz countertops, built-in appliances, wood cabinetry, and a skylit breakfast area with walkout to the patio, perfect for morning coffee or evening barbecues. A formal dining area flows into the sun-filled living room, where a three-sided natural gas fireplace and a large bay window overlooking the trees create a cozy, connected space for everyday living and entertaining. Upstairs, the oversized primary suite offers a walk-in closet and a 5-piece ensuite with vanity, glass shower, and soaker tub, while two additional bedrooms provide excellent space and versatility, served by a full main bath. The fully finished basement extends the living area with a generous recreation room, an additional bedroom or office, and a full bathroom. A double garage with inside entry, parking for four cars, and low-maintenance exterior care add everyday convenience. This meticulously maintained complex features landscaped grounds, exterior lighting, and ample visitor parking, and is ideally situated minutes from Mississauga Golf & Country Club, Credit Valley Golf & Country Club, top-rated schools, parks, shopping, and scenic walking trails, with easy access to Highways 403, 407, and the QEW. (id:47351)
1417 Watercress Way
Milton, Ontario
Immaculate 4 Bedrooms & 3 Bathrooms Fully Freehold 2-Storey Townhome Located In The Highly Desirable, Family-Friendly Walkers Neighbourhood Of Milton!! This Beautifully Designed Home, Built By Great Gulf Homes, Offers Numerous Upgrades And A Layout Perfect For Modern Living. Luxury Brick And Stone Elevation! Open Foyer With Upgraded Tiles & A Spacious Closet For Added Convenience. Open Concept Main Floor With 9 Feet Ceilings & Hardwood Flooring! Hardwood Floor Through Out The House Including Bedrooms! Modern Family Size Kitchen With Quartz Countertops, Backsplash, Stainless Steel Appliances With Built-In Microwave & Ample Storage. Large Windows Fill The Living And Dining Areas With Natural Light, Creating A Warm And Inviting Atmosphere. Upgraded Oak Staircase With Iron Picket! 4 Generous Size Bedrooms, Including Primary With Luxurious Ensuite & Walk-In Closet. Must View House! Shows 10/10* (id:47351)
2508 - 335 Rathburn Road W
Mississauga, Ontario
Welcome to this well-priced 2-bedroom, 2-bathroom condo in the heart of Mississauga, offering an excellent opportunity for buyers looking for space, location, and value. This bright and functional unit features a modern kitchen with granite countertops and stainless steel appliances, an open-concept living and dining area ideal for everyday living and entertaining, and a very spacious primary bedroom with a 4-piece ensuite and walk-in closet. Enjoy the convenience of a private balcony accessible from both the living room and second bedroom, providing great natural light and flexible use of space. The unit includes one parking space and one locker for added storage and convenience. Residents of this well-managed complex enjoy resort-style amenities including a fully equipped gym, indoor pool, sauna, jacuzzi, bowling alley, game room, theatre room, outdoor tennis court, and outdoor playground, perfect for all ages and lifestyles. Located just minutes from Square One Shopping Centre, public transit, major highways, parks, and everyday amenities, this location offers exceptional connectivity and convenience. Ideal for first-time buyers, investors, or buyers looking to personalize and add value, this home presents a rare opportunity to secure a generously sized unit in a prime location at an attractive price. A fantastic opportunity not to be missed! (id:47351)
1126 Tupper Drive
Milton, Ontario
Beautiful, bright freehold end-unit townhome offering nearly 2,000 sq ft of above grade living space, beautifully finished basement (2022) as extra working or entertain space, plus a 3 piece modern finshed washroom. The unit is backing onto serene green space and ponds. Exceptionally spacious-truly feels like a semi. Features a large primary bedroom with a generous walk-in closet and a 4-piece ensuite. Updated with new flooring in the great/family room. New roof shingle (2023), furnace and Heat pump (2023), newly upgrade attic insulation (2023), Owner owned HW replace in 2022. Prime location just steps to Bruce Trail and St. Anthony of Padua schools, and walking distance to the GO Station, transit, shops, library, skate park, pool, and the sports & rec centre. (id:47351)
1410 - 3845 Lake Shore Boulevard W
Toronto, Ontario
Welcome to Lakeshore Park Estates. From sunrise to sunset enjoy breathtaking, unobstructed South East facing views of Lake Ontario & the Toronto skyline - right from your balcony, living room, & bedrooms! Stunningly renovated suite with open-concept design, pot lights, & engineered hardwood throughout. Modern white kitchen with newer Stainless Steel appliances, oversized extended granite breakfast island, sleek hood range & elegant subway tile backsplash with bulk head lighting. Spa-inspired 4-piece bath, spacious primary with walk-in closet & balcony walkout, plus a bright versatile second bedroom for family, guests, or even an office. Convenient in-suite laundry with brand new stackable washer & dryer. Premium underground parking located steps from the entrance for ultimate convenience, plus TWO full-size side-by-side lockers for exceptional storage. All-inclusive building with every utility included in the maintenance fees! Residents enjoy a full suite of amenities including a sauna, hot tub, fully-equipped gym/exercise room, craft room, freshly renovated party room, library, bike storage, convenient visitor parking, superintendent & property manager on site, EV chargers at the building. All this, in an unbeatable location - just steps from GO Transit, TTC buses & streetcars, & Mississauga Transit. Minutes to major highways (427, QEW, Gardiner), Pearson Airport, & Downtown Toronto. Enjoy nearby lifestyle amenities including Marie Curtis Park, Etobicoke Creek trails, boardwalks, beaches, golf courses, Sherway Gardens, shops & stores that Lakeshore has to offer. Truly one of Torontos most sought-after addresses. (id:47351)
1601 Calumet Place
Mississauga, Ontario
Newly renovated and ready to welcome your family! This beautifully updated five bedroom home is situated on a large corner lot in the family friendly community of Lorne Park. Upon entry, you'll immediately feel a serene sense of home & comfort. Freshly painted walls, newly installed hardwood flooring & modern light fixtures can be found throughout. The kitchen features brand new quartz countertops, subway tile backsplash, refinished wood cabinetry & an abundance of storage & kitchen prep space. The Muskoka inspired family room has a cozy wood burning fireplace. The laundry & mudroom are conveniently located on the main level. This room allows for side door access to the front & back yard & has plenty of built-in storage for coats & shoes. A charming powder room can be found on this level providing easy access for guests. On the spacious upper level, you will find 5 generously sized bedrooms each with closets enhanced by new luxurious flooring & modern light fixtures. The serene primary retreat features a walk-in closet & beautifully updated spa-like ensuite, complete w/new double vanity alongside a deep soaker tub & walk-in shower. The upper level features both space & privacy between bedrooms & is ideal for comfortable family living. The lower level extends the living space with new luxury vinyl flooring & showcases an abundance of recreation areas incluiding a built-in wet bar, 3-pc bathroom & cedar closet. This wonderfully landscaped corner lot allows outdoor space for children to play in both the side yard & backyard. The sunny backyard is fully fenced & includes mature trees, interlock stone patio, gas line for the BBQ & a delightful garden shed. This home is located only a short walk to Lorne Park elementary & high school. Enjoy an easy commute whether you take the train or drive. Live the Lorne Park lifestyle you deserve in this exquisite home! (id:47351)
5685 Retreat Street
Mississauga, Ontario
Welcome to this beautifully fully renovated townhouse in the heart of Heartland, one of Mississauga's most family-friendly neighbourhoods. This inviting home offers a bright, sun-filled open-concept layout, ideal for both everyday living and entertaining family and friends.Enjoy unbeatable convenience just minutes from Heartland Town Centre, featuring major retailers, grocery stores, restaurants, and all your everyday essentials. Families will appreciate the close proximity to top-rated elementary and secondary schools, nearby parks, a community library, and excellent recreational facilities. Commuters will love the easy access to Highways 403, 401, and 407. (id:47351)
3124 Daniel Way
Oakville, Ontario
Welcome to this exquisite Fernbrook-built "Rockefeller Elevation B" model in Oakville's prestigious Glenorchy community. Offering over 3,800 sq. ft. of upgraded above-grade living space on a premium ravine lot, this home delivers true turnkey luxury.The main floor, professionally finished by Parkyn Design, boasts 11-ft smooth ceilings, porcelain tile, 11 baseboards, crown moulding, custom wainscoting, and designer accent walls. A chefs custom kitchen with double-stacked cabinetry opens to a panoramic breakfast/sunroom with breathtaking ravine views. The elegant family room features a built-in gas fireplace and custom shelving.A stunning floating glass staircase with skylight leads to a private office located between the main and second floors. The spa-like primary suite includes a walk-in closet, fireplace, and a luxurious ensuite. The second bedroom offers its own ensuite, east-facing windows, and a cozy bench. The third and fourth bedrooms share a beautifully appointed Jack & Jill bathroom. A convenient second-floor laundry adds to the functionality.The finished basement adds even more living space and features a home theatre with projection screen, a second kitchen, playroom, fifth bedroom, and a luxury bath complete with heated floors, steam shower, and sauna. Three oversized storage rooms provide ample space.Hundreds of thousands of dollars have been spent on upgrades throughout this meticulously maintained home. Located just steps to top-rated schools, scenic parks, trails, and the vibrant Uptown Core. (id:47351)
615 - 251 Manitoba Street
Toronto, Ontario
Bright and Spacious 2-Bed 2-Bath Unit At Empire Phoenix Condos. Enjoy Stunning Lake View From Living, Both Bedrooms & Balconies. Modern Open Concept Layout Features High End Finishes Including Laminate Floors, Sleek Kitchen Cabinetry, Stainless Steel Kitchen Appliances, Quartz Counter, and more. Enjoy Exclusive Lifestyle Amenities; 24/7 Concierge, Four Sitting Spaces in the Lobby, Outdoor Terrace with BBQ & Fire-Pit, Infinity Pool & Terrace, Party Rooms, Games Room, Sauna, Pet Wash Station, Tech-Friendly Meeting Rooms, State Of The Art Fitness Facility & More. Walking To Waterfront Trail, Humber Bay Park, Future 12-Acre Grand Avenue Park, Grocery, Restaurants, Shops & Lake. Minutes Away From Gardiner & Lakeshore & Mimico Go-Station. Won't Last Long!!! (id:47351)
Ph3 - 500 Plains Road E
Burlington, Ontario
Experience modern lakeside living in this sophisticated one bedroom plus den Penthouse unit at Northshore Condos. PH3 features a functional layout bathing in natural light from its bright southern exposure, offering stunning unobstructed views toward the Lake and Burlington Golf course. The primary suite features a custom Murphy bed and luxuriously upgraded 3-piece ensuite. A versatile enclosed den provides the perfect home office, complemented by a second 4-piece bathroom for guests. The interior boasts 10ft ceilings, wide-plank flooring, and a kitchen with quartz counters and integrated kitchen appliances for the sleek look. Residents enjoy "The Northshore Club" amenities, including a fitness centre, yoga studio, co-working space, and a Skyview Rooftop Terrace. This unit perfectly blends urban convenience with serene natural surroundings. Conveniently located minutes from Aldershot GO, LaSalle Park, and the QEW. Required: Rental Application, Full Credit Report, Proof of Employment (LOE & Paystubs) (id:47351)
47 Hartnell Square
Brampton, Ontario
Welcome to this beautiful and spacious 3-bedroom townhouse located in the highly sought-after Carriage Walk community. This bright and inviting home features stunning hardwood floors throughout the main living areas, a well-designed kitchen with a cozy breakfast area, and anairy open-concept layout enhanced by a cathedral ceiling and skylight that fill the home with natural light.The generous primary bedroom offers a private 4-piece ensuite and an institute-style closet, providing both comfort and convenience. Additional bedrooms are well sized, perfect for family ,guests, or a home office. Situated within walking distance to Bramalea City Centre, public transit, schools, and the beautiful Chinguacousy Park, this home offers unmatched accessibility and lifestyle convenience. Ideal for families or anyone looking for a vibrant, well-connected neighbourhood. (id:47351)
2309 - 4065 Confederation Parkway
Mississauga, Ontario
Beautiful sun filled, open concept condo with modern layout. Stunning functional kitchen with Quartz countertops, Island and modern stainless steel appliances.Right in the heart of Mississauga City Centre!Walking distance to Sheridan College, Square One, Living Arts Centre, YMCA, Library and Restaurants. Close to 403, 407 and Go Transit Terminal.Large Balcony (105 sq ft) with unobstructed view of Lake.24 hr concierge/security.Fabulous amenities including Rooftop garden/sitting area, BBQ area, Gym, Party Room, Kids Playroom, BB Court.Custom blinds in living room and bedroom.Locker. (id:47351)
1609 - 2520 Eglinton Avenue W
Mississauga, Ontario
Wow! What A View! Luxury Condo Building By Daniels. Spectacular 2 Spacious Bedrooms+ Den, 2Full Bathrooms, Luxury Condo, Located In The Heart Of The Erin Mills Area, Unit With Nice View, Go Bus, Hwy 403, Qew & More. Laminate Floors, Designed Kitchen With Quartz Counter Top, Backsplash, Stainless Steel Appliances & Ceramic Tiles. 1 Parking, 1 Locker & Large Balcony. (id:47351)
Ph 8 - 284 Mill Road
Toronto, Ontario
Panoramic golf course view in a stunning penthouse suite! Located in the heart of Etobicoke's prestigious Markland Wood community, this spacious 2-bedroom, 2-bath down-split condo offers the perfect blend of luxury, comfort, and lifestyle. Designed for modern living and effortless entertaining, the upper level features open-concept living and dining areas that walk out to a private balcony with breathtaking sunset views over the Markland Wood Golf Course ideal for summer BBQs. The lower level offers two generously sized bedrooms, including a sun-filled second bedroom and a primary suite with walk-in closet and 3-piece ensuite, all finished with warm parquet flooring. This award-winning building delivers a true resort experience with top-tier amenities: indoor and outdoor saltwater pools, sauna, clubhouse with games room, squash and basketball courts, a fully equipped gym, library, woodworking room, car wash, and three tennis courts. Set on 11 acres of beautifully landscaped grounds with a Japanese garden and walking paths, this is a rare opportunity to own a piece of paradise in one of Etobicoke's most desirable neighbourhoods. (id:47351)
2329 - 5 Mabelle Avenue
Toronto, Ontario
Client RemarksLuxury Tridel Bloor Promenade Condos at Boor/ Islington, High Floor with unobstructed view, Coner Unit facing South and West. Spacious Layout. 796 sqft +Big Balcony. Steps to Islington Subway. 5 Star Hotel Style Amenities include Basketball Court, Yoga Studio, Theatre and Much More. (id:47351)
Main - 17 Portrush Trail
Brampton, Ontario
This home is located at 17 Portrush Trail, Brampton, Ontario and is based in the community of Credit Valley in Brampton. Brampton West, Fletcher's Meadow and Brampton West are nearby neighborhoods. Major Intersection: Bovaird Dr and Ashby Field Features: 3 bedrooms semi detached house near Ashby field Road & Bovaird Drive. Close to all amenities include: Go station, School, Walmart, Banks and groceries. Very good school in front of the house. Fully furnished option available for $2900. Immediate possession available. (id:47351)
2nd - 38 Waterbury Drive
Toronto, Ontario
Stunning 1 bedroom apartment on second floor. laundry in suite. (id:47351)
20 Handel Court
Brampton, Ontario
A delightful home located on a uniquely quiet, beautiful family street. This updated home is warm and comfortable, with its updated kitchen, freshly painted, new flooring throughout, and updated bathrooms, which offer the perfect opportunity to create something truly special. A bright sunlit open concept space combines living, dining and kitchen, flowing nicely together, making it a great place for entertaining family and friends. Three generously sized bedrooms, each with large windows, fill the space with natural light. The finished basement adds valuable living space with a rec room and a full bathroom - ideal for movie nights, guests room, in-law-suit, or a kids' play zone. Whether you love to entertain or not, the wonderful private yard with a covered deck, and fruit trees will add much enjoyment to your everyday living perfect for relaxing, gardening or summer BBQs. 20 Handel Court isn't just a house; it's an opportunity to create lasting memories in a community that will feel like home from day one. Is conveniently located near various amenities, including public transit, Go Transit, the Bramalea bus terminal, Bramalea Mall, schools, and Chinguacousy Park. It's also just minutes away from major highways, making commutes a breeze. This home will surprise you! Notable updates Include: All main and second floor windows 2023, backyard door 2023, upgraded bathroom 2025, new laminate flooring 2025, roof 2016, owned furnace 2016, owned AC 2016, electrical ESA report available. (id:47351)
411 - 3200 William Coltson Avenue
Oakville, Ontario
Unlock turn-key living at the Upper West Side Condos by Branthaven! This beautifully maintained 695 sq ft one-bedroom + den, one-bathroom suite on the fourth floor is truly one of a kind. Step inside to wide-plank flooring throughout, bright white walls in flawless condition, and a stunning kitchen featuring quartz countertops, subway tile backsplash, under-cabinet lighting, undermount sink, floor-to-ceiling cabinetry, seating for three at the peninsula, a dedicated coffee bar, and a fridge water line hook-up. The spacious living room boasts soaring ceilings, a builder-upgraded TV-ready package, and access to a private 50 sq ft south-facing balcony with serene views. The bedroom easily accommodates a queen bed with room to size up and offers an expansive closet with room for a dresser, plus a valued builder upgrade: ensuite access to the four-piece bathroom, complete with a large vanity, ample counter space, and pristine tilework. Additional highlights include in-suite laundry, an entry closet, geo-thermal heating and cooling, one storage locker, one underground parking space, and Bell internet included in the condo fees. Enjoy the convenience of keyless entry and the BH Home Technology system for a seamless living experience. Residents have access to top-tier amenities, including a concierge and security, fully equipped gym, pet wash and grooming station, media and party rooms, games rooms, rooftop deck and garden with BBQs, and ample visitor parking. Located in the heart of Joshua Meadows, you're just a short drive to the Uptown Core for shopping, dining, and services, as well as nearby walking trails, golf, parks, and top-ranked schools. Commuting is effortless with quick access to highways 403, 407, and the QEW, making both work and play incredibly convenient. (id:47351)
2191 Turnberry Road
Burlington, Ontario
Beautiful 4+1 bedroom home backing onto Millcroft Park, offering peaceful views and excellent privacy with no rear neighbours. The open concept layout features a dramatic two-storey great room with soaring floor-to-ceiling windows that flood the space with natural light. A custom-designed fireplace adds warmth and character to the main living area. The chef's kitchen boasts granite countertops, upgraded cabinetry, and hardwood flooring throughout, seamlessly flowing into the dining and living spaces, ideal for modern family living and entertaining. The walls have been freshly painted throughout the home, giving a fresh and updated look. The fully finished basement includes an additional bedroom and full bathroom, providing versatile space for guests, extended family, or a private retreat. Enjoy a professionally landscaped backyard surrounded by tall pine trees, creating a serene and secluded outdoor setting. Located in the heart of Burlington's prestigious Millcroft community. Tesla home charger included. (id:47351)
41 Aberdeen Crescent
Brampton, Ontario
Welcome to 41 ABERDEEN CRES.,BRAMPTON: Well Maintained Beautiful Bungalow with GREAT ADDITIONAT THE BACK Offers Warm Welcoming Atmosphere with Great Curb Appeal Close to Go Station Located on 110' Deep Lot Features Bright and Spacious Formal Living Room Overlooks to Large Manicure Front Yard Through Picture Window...Family Sized Dining Area Overlooks Large Eat in Kitchen with Breakfast Area...Large Backyard with Deck Perfect for Family BBQs & Get Togethers with Manicured Garden Area for Relaxing Summer...Perfect for Outdoor Entertainment with Storage Shed...3 + 2 Generous Sized Bedrooms; 2nd/3rd Bedroom combined and can be converted back to 2Bedrooms...Open Concept Den and be Used as Home Office or Sitting Area with Primary Bedroom...2Full Washrooms...Finished Basement with Large Rec Room/2 Bedrooms/Full Washroom/Kitchenette Great for Growing Family or Can be used as In Law Suite with Lots of Potential with Separate Entrance... Driveway with 4 Parking Space...Ready to Move in Home Close to All Amenities: Schools, Go Station, Transit, Hwy407/410 and much more!! (id:47351)
1 Fresnel Road
Brampton, Ontario
Rare-To-Find Spacious End-Unit Townhome With Approximate 2760sf Above Ground, 4-Cars Tandem Garage + 2-Cars Parking on Driveway, Overlooking Finegan Park! Double Door Entrance, Large Bedroom/Family Room on Ground Floor, 2nd Floor With Open Concept Living/Dining & Kitchen / Breakfast & 4th / 5th Bedrooms, Large Deck Is Perfect For Friends & Family Gathering With Wonderful Park View, 3 Bedrooms With 2 Full Bathrooms on 3rd Floor. This is A Great Home For A Big Family! - SEE ADDITIONAL REMARKS WHICH ATTACHED TO THIS LISTING! (id:47351)
5962 Manzanillo Crescent
Mississauga, Ontario
Welcome to this well-maintained 2-storey link home in the highly desirable Churchill Meadows community of Mississauga. Offering 3 generous bedrooms and 3 bathrooms, this home features a functional and family-friendly layout. The main floor boasts a combined living and dining area highlighted by a cozy fireplace, creating an inviting space for everyday living and entertaining. The unfinished basement provides excellent potential for future customization and includes a cold room for added storage. Outside, enjoy the convenience of a single-car garage and an extended driveway accommodating up to 3 vehicles with no sidewalk-a rare and valuable feature. The property is complemented by a cement walkway and patio, ideal for outdoor enjoyment, along with a garden shed for additional storage. Located close to schools, parks, transit, and all essential amenities, this home offers comfort, practicality, and great value in a sought-after neighbourhood. Upgraded gas furnace (2023), central air conditioning (2023) (id:47351)
