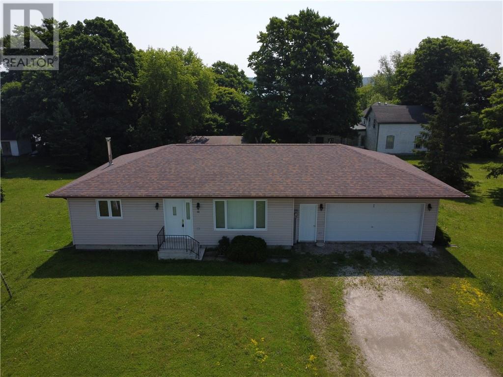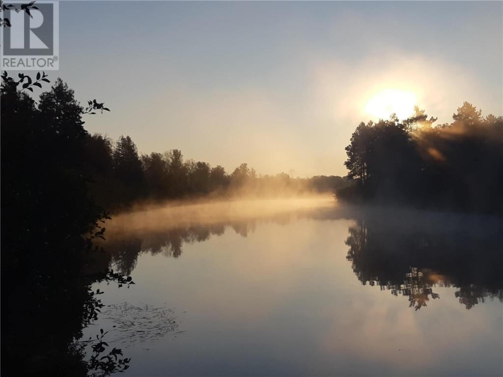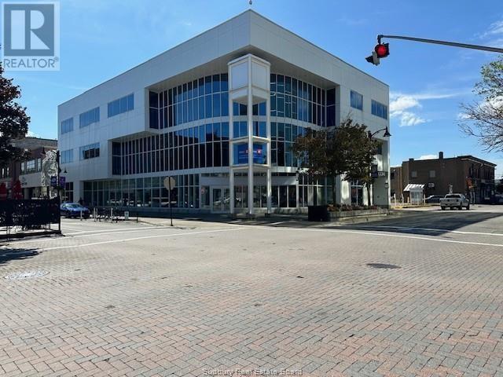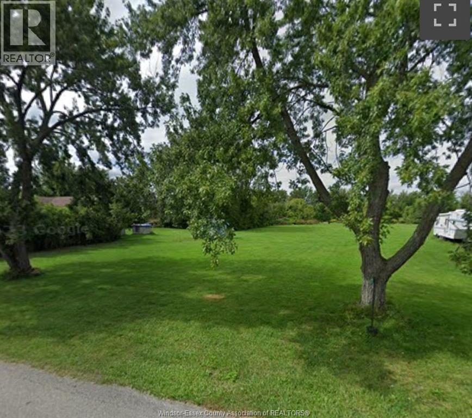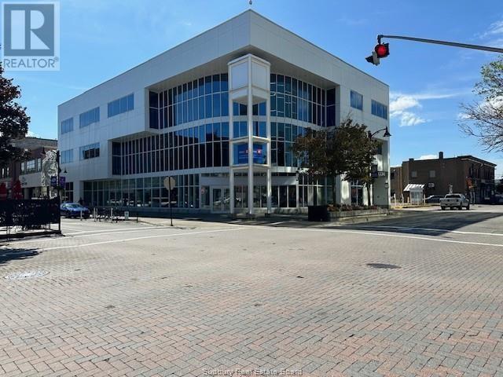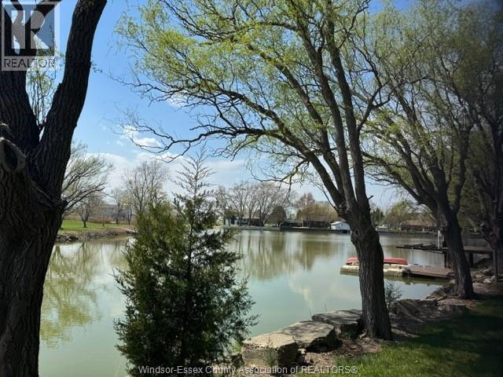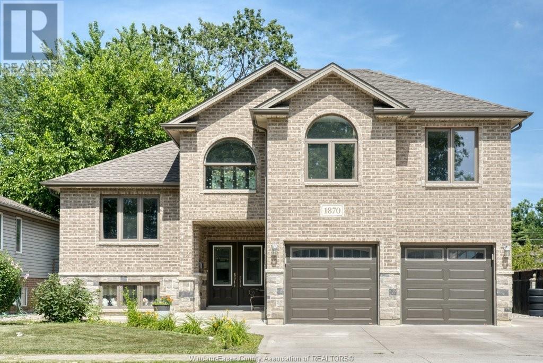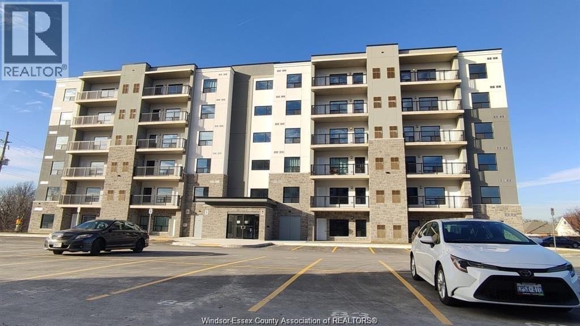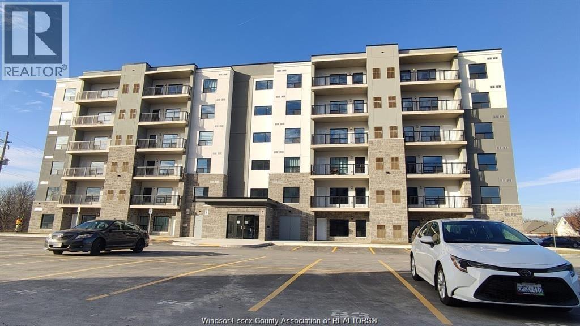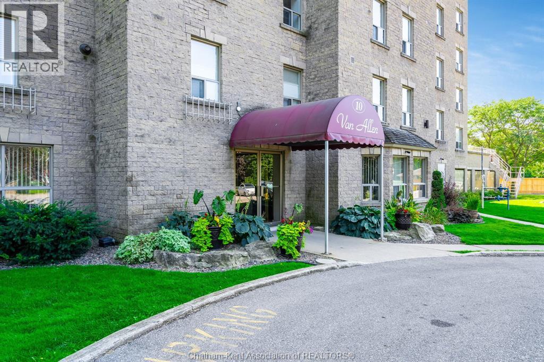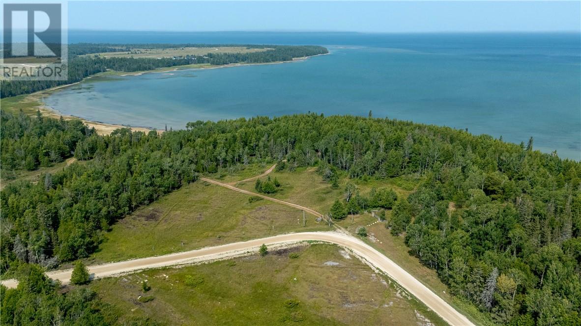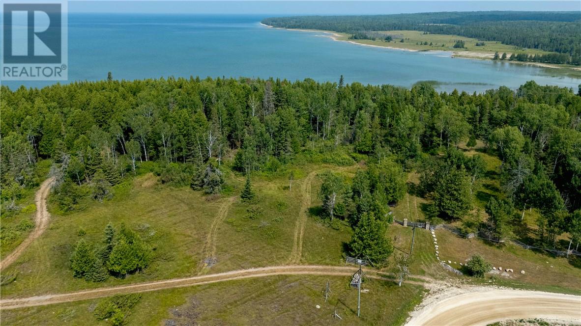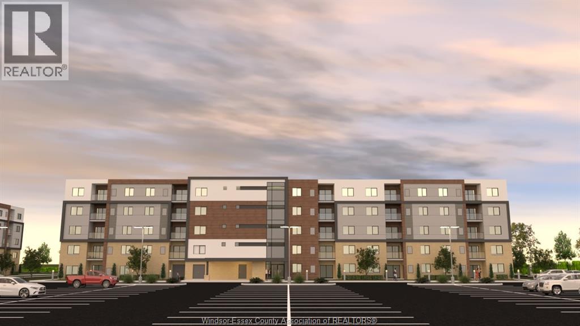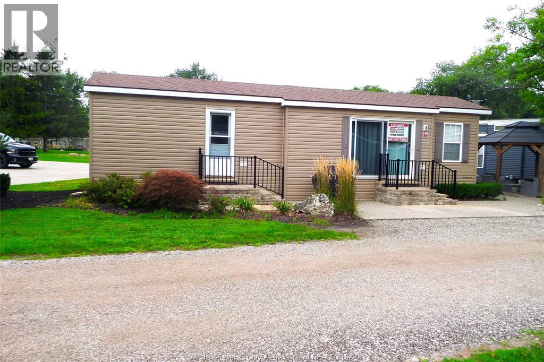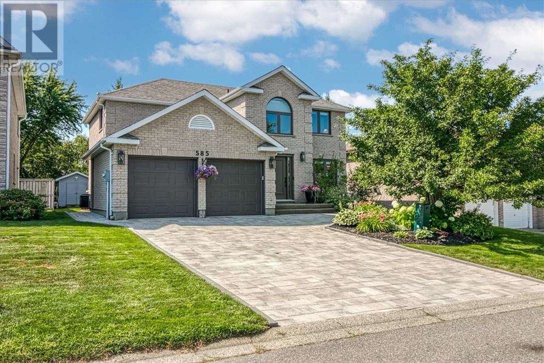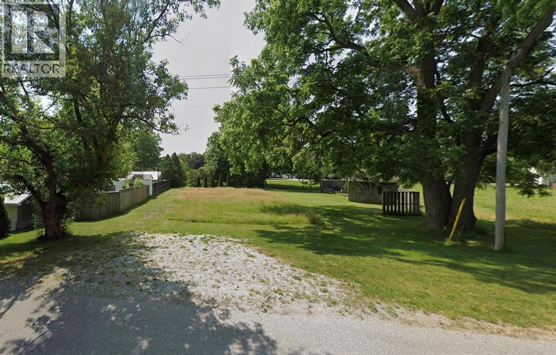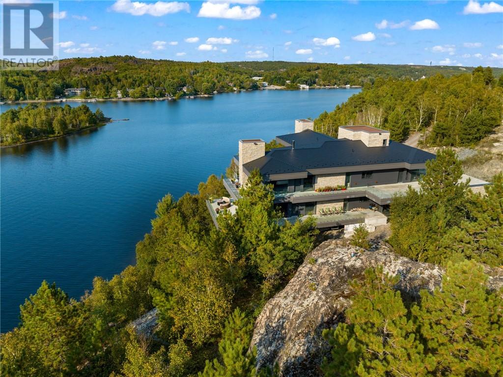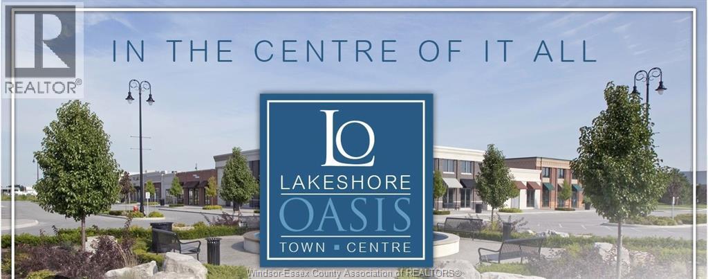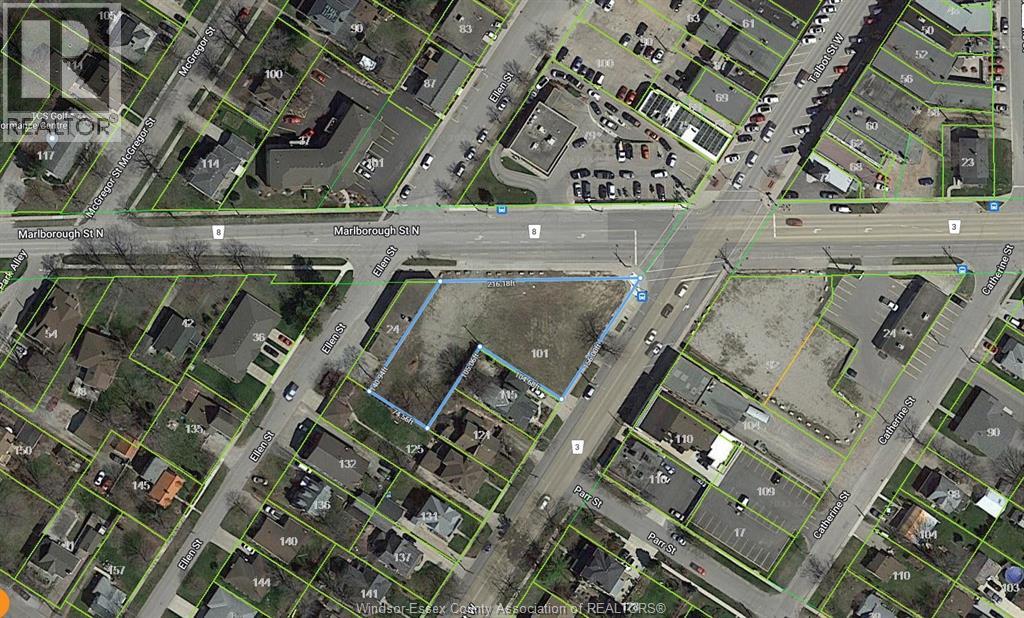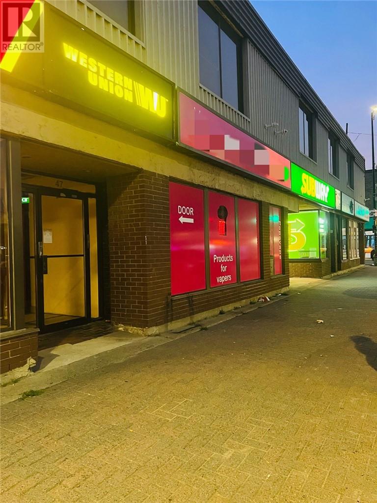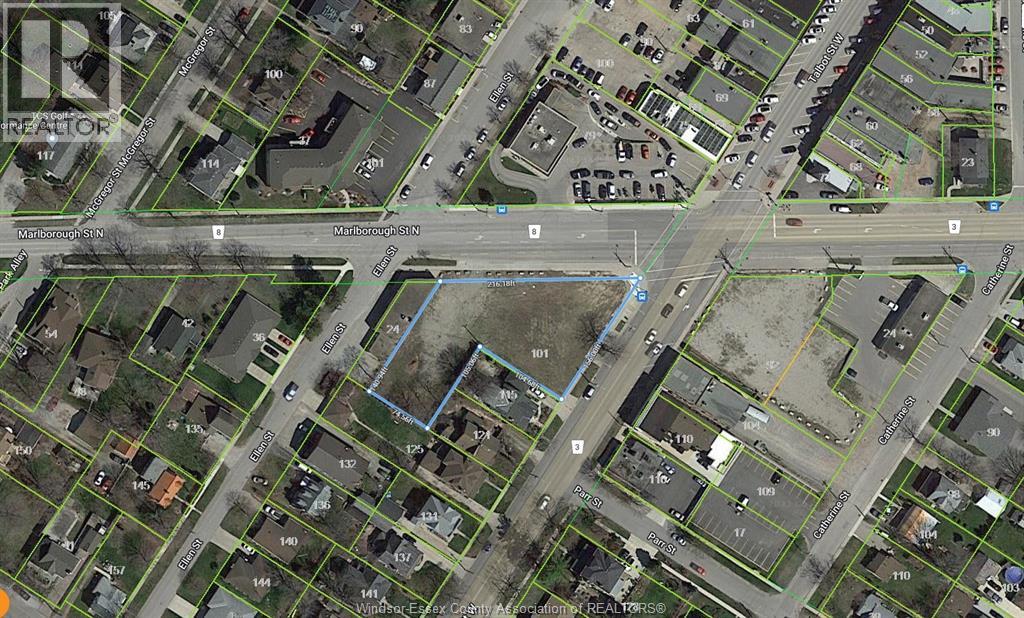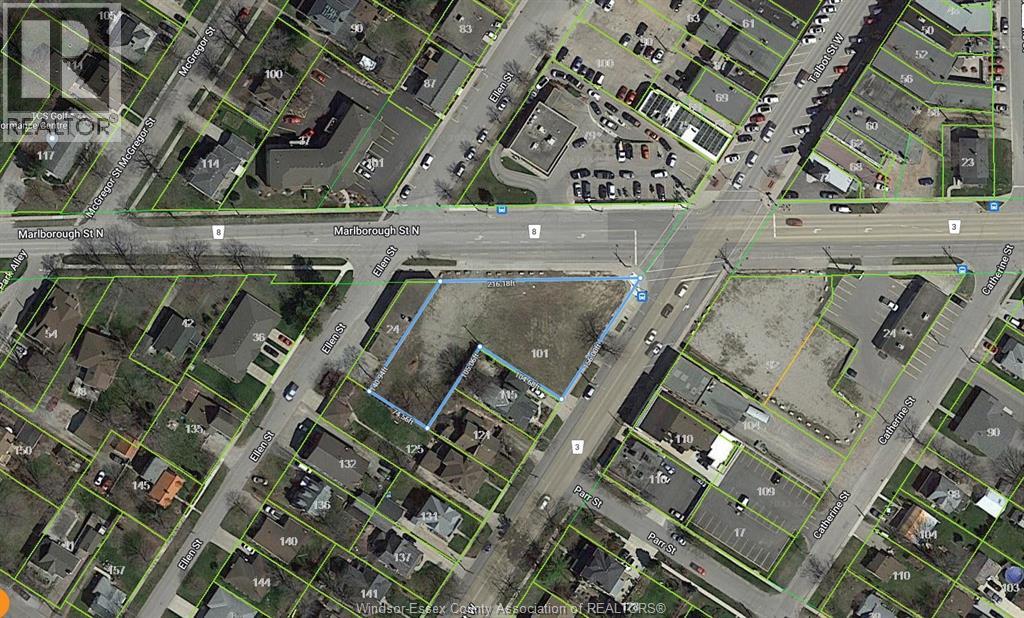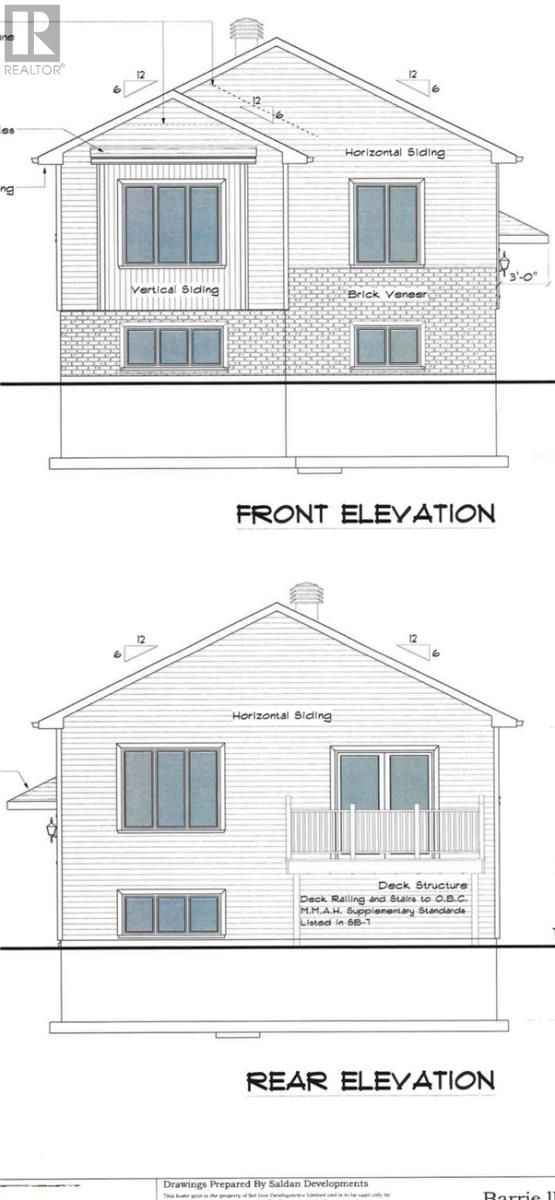88 Arthur Street
Manitowaning, Ontario
A fine Manitowaning Bungalow built in 1997 on huge oversized corner town lot (approx 0.6 acres). Offering 2 bedrooms, full bath, large living room and eat-in kitchen all on main level. Full basement offering plenty of storage or room for expansion. Attached 2 car garage with 16' wide door. Walking distance to all town services including marina, park and beach on the Bay. Built with very little maintenance in mind. Ideal for retirees and empty nesters but also a great family home. (id:47351)
0 Axeli Road
Sudbury, Ontario
A rare opportunity to own 10.49 acres of unspoiled northern wilderness with over 2,740 feet of frontage on the beautiful Wanapitei River, located just a short 20-minute drive from Sudbury. This unique waterfront property is accessible by a quick boat ride across the river to park at your crib dock, with potential for putting in a road. This property offers the perfect balance of seclusion and convenience. The land features a diverse landscape with mature bush, established trails, tons of wildlife, and natural marshland—ideal for outdoor enthusiasts, nature lovers, hunters, or anyone seeking a private retreat. Included on the property is a storage shed that offers ample space for gear and equipment, a solar kiln for drying wood that could be easily converted to a shed or second cabin, as well as a rustic solar-powered cabin, providing a cozy and functional base for weekend getaways or extended stays off-grid. The Wanapitei River is renowned for its excellent fishing with easy access to prime spots right from your shoreline. From the property there is almost 16kms of untouched forest to enjoy boating up river. Whether you're exploring the trails, casting a line, or simply enjoying the peace and quiet, this property offers a true northern experience. With its vast river frontage, natural beauty, and proximity to the city, this is an exceptional opportunity to secure a one-of-a-kind recreational property in Northern Ontario. (id:47351)
79 Durham Street
Sudbury, Ontario
Without question, 3000 square feet of street level space in one of the most prestigious buildings in the city. Located on the south west corner of Durham and Cedar Streets, ideal location for any business looking for high visibility. Previously the site of the Bank of Montreal retail offices the space offer large windows, high ceilings and multiple offices and meetings areas. C2 zoning allows for a multitude of tenant uses. Landlord can supply parking via 40 car spaces on the west side of the building. Conveniently located near restaurants and retail, this is a great time to participate in the renaissance of the city's downtown core in the nicest building in our core. With a commitment from the city to build new facilities in the centre of the city, this is a terrific opportunity. (id:47351)
6679 Charleston Street
North Buxton, Ontario
Build your custom home or Barndominium. This large lot 150 x 318 lot gives you the ability to escape the city hustle and bustle. Design and build your custom country home or hobby retreat with room to breathe. Zoning allows for a variety of residential options. Septic system will be required. Enjoy a peaceful living only minutes from town and easy access of nearby amenities. Don't miss your opportunity to own this gem. (id:47351)
79 Durham Street
Sudbury, Ontario
Without question, 4000 square feet of street level space in one of the most prestigious buildings in the city. Located on the south west corner of Durham and Cedar Streets, ideal location for any business looking for high visibility. Previously the site of the Bank of Montreal retail offices the space offer large windows, high ceilings and multiple offices and meetings areas. C2 zoning allows for a multitude of tenant uses. Landlord can supply parking via 40 car spaces on the west side of the building. Conveniently located near restaurants and retail, this is a great time to participate in the renaissance of the city's downtown core in the nicest building in our core. With a commitment from the city to build new facilities in the centre of the city, this is a terrific opportunity. (id:47351)
429 East Ruscom River Road
Lakeshore, Ontario
THE ABSOLUTE NICEST BUILDING WATERFRONT LOT IN ESSEX COUNTY IF YOU LOVE KAYAKING, CANOEING, FISHING, BOATING, SNOWMOBILING OR JUST HAVING A BONFIRE ENJOYING THE VIEW OF YOUR TREED 1 ACRE LOT. IF YOU NEED A QUOTE FOR A HOME TO BE BUILT, THAT IS AVAILABLE ALSO. THIS QUIET STREET IS NORTHERN COMFORTS AND RECREATION ALL 25 MINS TO WINDSOR. DON'T MISS OUT ON THIS PERFECT OPPORTUNITY TO LIVE IN YOUR BEAUTIFUL HOME WITH RESORT AMENITIES. (id:47351)
1870 Dominion Boulevard
Windsor, Ontario
BEAUTIFUL LOCATION, raised ranch with massive bonus master bedroom. Withing district for Massey High School and convenience access to US border, Expressway and all amenities. Luxurious layout and all bedrooms are spacious to enhance comfort living lifestyle that will take all your stress away. Oversized concrete driveway to provide ample parking. Features grade entrance with a door separating 2 levels for potential supplemental rental income. Priced to sell!! Contact me for a private showing. (id:47351)
3370 Stella Crescent Unit# 531
Windsor, Ontario
Welcome to Forest Glade Horizons! As one of Windsor's newest built condominiums, this unit is brand new, never lived in and set among a peaceful community, just steps away from Derwent park, shopping, transit and major highways. This 1095 square foot unit features 2 bedrooms, 2 bathrooms, an open concept living and dining room, galley kitchen and a bonus den. The patio is a large 95 square foot balcony perfect to enjoy those gorgeous sunsets. With in suite laundry and one parking spot included, this unit is the whole package. You don't want to miss out on these features and finishes, come check out this unit today. (id:47351)
3370 Stella Crescent Unit# 328
Windsor, Ontario
Welcome to Forest Glade Horizons! As one of Windsor's newest built condominiums, this unit is brand new, never lived in and set among a peaceful community, just steps away from Derwent park, shopping, transit and major highways. This 1095 square foot unit features 2 bedrooms, 2 bathrooms, an open concept living and dining room, galley kitchen and a bonus den. The patio is a large 95 square foot balcony perfect to enjoy those gorgeous sunsets. With in suite laundry and one parking spot included, this unit is the whole package. You don't want to miss out on these features and finishes, come check out this unit today. (id:47351)
7004 Talbot Trail
Dealtown, Ontario
BREATHTAKING 180FT WIDE 498FT DEEP LOT (IRREGULAR - APPROX 1.88 ACRE) WATERFRONT PROPERTY W/AWESOME VIEWS OF LAKE ERIE, W/199 FT WIDE (APPROX) SANDY BEACH. CORNER OF TALBOT TRAIL AND DILLAN RD. BUILD A NEW CUSTOM DREAM HOME OVERLOOKING BEAUTIFUL WATERFRONT VIEWS, GORGEOUS SUNSETS. LOT HAS NEWLY PLANTED CHESTNUT TREES & PEACAN TREES. NATURAL GAS, MUNICIPAL WATER & HYDRO CONNECTIONS AT THE ROAD, 5 MINUTES TO DEER RUN GOLF COURSE, 25 MINUTES FROM CHATHAM, 15 MINUTES FROM BLEIHEIM & 18 MINUTES FROM ERIEU. BUYER TO CONFIRM AVAILIBILITY OF ANY & ALL PERMITS, BUILDING PERMITS & SERVICES. ALL BUILDING RESTRICTIONS AND REGULATIONS SHOULD BE VERIFIED BY LTVCA & THE LOCAL MUNICIPALITY. RETIRE HERE IN THIS PEACEFUL RALEIGH TOWNSHIP COMMUNITY OR CREATE A POTENTIAL ADDITIONAL INVESTMENT INCOME. WATERFRONT IS REGULATED BY LOWER VALLEY THAMES VALLEY CONSERVATION AUTHORITY. SELLER HAS THE RIGHT TO ACCEPT OR REJECT ANY OFFERS. ALL OFFERS MUST INCLUDE ATTACHED SCHEDULE B. (id:47351)
10 Van Allen Avenue Unit# 702
Chatham, Ontario
Downsize Without Compromise! Enjoy stunning river views from this 7th-floor condo with underground parking. This home features a spacious primary bedroom with a 4-piece ensuite, a second bedroom, 2-piece bath, and convenient in-suite storage. The oak kitchen offers ample cabinetry and comes complete with all appliances. Step out onto the covered balcony and take in the spectacular scenery. Recent updates include a newer furnace and hot water heater. The secure building offers great amenities, including a fitness room, meeting room with kitchen, storage locker, and elevator. Underground parking provides year round weather protection & added security. Call today to book your showing! (id:47351)
260 Whitetail Drive
Barrie Island, Ontario
Waterfront lot located on beautiful Barrie Island on the quite shores of Salmon Bay. Spectacular views over looking the North Channel. Building site already cleared. Close proximity to a boat launch and parks. Escape the bustle of the city and savor the scenic beauty of our Island. Can be sold in conjunction with adjoining lots; MLS numbers 2124102 and 2124103. Call today to arrange a viewing. (id:47351)
248 Whitetail Drive
Barrie Island, Ontario
Unique opportunity to purchase a reasonably priced waterfront lot on Manitoulin Island. Located on beautiful Barrie Island on the quite shores of Salmon Bay with scenic views. Close proximity to to a boat launch and park. Escape the bustle of the city and savor the the scenic beauty of our Island. Can be sold in conjunction with adjoining lots; MLS numbers 2124103 and 212104. Call today to arrange a viewing . (id:47351)
2600 Sandwich West Parkway Unit# 110
Lasalle, Ontario
Location Location Location! Welcome to the Crossings at Heritage in the beautiful Town of Lasalle. Condo living at its finest, this modern 54 suite concrete and steel building consists of 2 bedroom suites. Conveniently located close to the Ambassador Bridge, 401, University of Windsor, St.Clair College, walking trails and much more. This 2 bedroom 2 bathroom condo is furnished with pre-engineered hardwood in the living, dining, bedrooms and kitchen areas, custom cabinetry, granite counter tops, porcelain tile in the laundry, bathrooms, carpeted bedrooms. Stainless steel appliance package with stackable washer and dryer. Each suite comes with a storage locker ( located on the floor) & parking space. Call today for more information. (id:47351)
981 County Rd 2 Unit# 700
Lakeshore, Ontario
Beautiful 2 bdrm seasonal home at Rochester Place Resort. 2021 unit fully furnished with appliances and furniture. Nothing to do but move in for the season and enjoy looking over the 16th hole. Walking distance to the amenities like the boat dock, swimming pool, restaurant and golf course. Seasonal site fee of $6110 + Tax includes: Hydro, water, sewer, site garbage pick up and grass cutting. This is a seasonal unit NOT YEAR ROUND! This is one of the bigger units and priced for movement. (id:47351)
585 Moonrock Avenue
Sudbury, Ontario
Great FAMILY HOME in desirable Moonglo Subdivision. This 4+1 BEDROOM 3.5 BATHROOM, all BRICK 2 storey home features over 3000 sq. ft. of living area. OPEN CONCEPT chef’s kitchen provides plenty of space for MEAL PREP. CUSTOMIZED KITCHEN cabinetry with large centre island accented with backsplash & GRANITE countertops. Built in BAR fridge & Updated appliances (Dishwasher 2025 & Fridge 2022). The separate KITCHEN NOOK allows for quick morning meals. The DINING ROOM is perfect for family get togethers with ground level walk out to the PRIVATE BACKYARD. Lots of storage in the 10’ x 20’ SHED with hydro! Irrigation system helps with the lawn maintenance. The oversized MAIN FLOOR family room is located off the kitchen and boasts a beautiful, custom built entertainment unit. Top end LIGHT FIXTURES and CUSTOM BLINDS throughout. RENOVATIONS thoughtfully planned to make living in a busy household easier. Windows & doors (2022) Furnace (2019) & AC (2020). The MUDROOM with custom cabinetry offers storage and easy access to the double car garage (with GAS HEATER). Updated 2PC POWDER ROOM. Large interlock driveway redone in 2021. The second floor features the PRIMARY bedroom with WALKIN closet and a SPA like, extra large ENSUITE with heated floor, plus THREE spacious sized bedrooms (one also features custom BUILT INS) and updated 4PC bathroom. The finished LOWER LEVEL rec room includes a HOME THEATRE screen & Projector - for those FAMILY movie nights. There is a FIFTH bedroom PLUS additional storage and laundry room. After a hectic day, enjoy & RELAX in the electric cedar SAUNA . TWO storey home finished in BRIGHT colours is located close to many amenities and walking trails. Ready for you to move right in. (id:47351)
8093 Mill Pond Road
Brooke-Alvinston, Ontario
VACANT BUILDING LOT PRICED TO SELL. ALL SERVICES ARE NEAR LOT AND HAVE APPROVAL TO BE SERVICED. FOR MORE INFO, PLEASE CONTACT LISTING AGENT. (id:47351)
1293 Dew Drop Road
Sudbury, Ontario
Exquisite waterfront home on Long Lake! Experience the ultimate in luxury and comfort in this architecturally stunning waterfront residence, set on expansive grounds with breathtaking lake views. This remarkable property boasts extensive water frontage, five spacious bedrooms, five and a half elegantly appointed bathrooms, and nearly 10,000 square feet of living space, featuring spa-like amenities, three inviting fireplaces, and a 4-storey Cambridge elevator. One of the home's most striking architectural highlights is the floor to ceiling windows, offering unparalleled views from every level. The gourmet kitchen is a true masterpiece, showcasing top-of-the-line appliances and a custom nautical island that is both functional and visually stunning. Ideal for entertaining, the home includes a sauna area, a workout room, an indoor pool, and a magnificent dining area, along with approximately 6,000 square feet of exterior balconies that provide sweeping views of the lake. This property offers a unique lifestyle opportunity, blending privacy, luxury, and the serene beauty of nature. Don’t miss your chance to own this extraordinary home! Don't delay, call today. (id:47351)
480 Advance Boulevard Unit# 245
Tecumseh, Ontario
FOR LEASE 4,802 SQ FT OF BUILT OUT SPACE. LAKESHORE OASIS TOWN CENTRE WHICH IS STRATEGICALLY LOCATED IN THE TOWN OF LAKESHORE WITH EXCELLENT EXPOSURE AT THE INTERSECTION OF PATILLO ROAD AND THE E. C. ROW EXPRESSWAY(COUNTY ROAD 22). THIS ARCHITECTURALLY UNIQUE COMPLEX FEATURES VARIOUS TENANTS IN THE HEALTH AND WELLNESS FIELD AND MULTIPLE RESTAURANTS. RELOCATE YOUR BUSINESS IN A MUNICIPALITY THAT HAS AN AGGRESSIVE AND EXPANDING RESIDENTIAL DEVELOPMENT PROGRAM AND A GROWING MANUFACTURING BASE. DO NOT MISS THIS OPPORTUNITY. FOR YOUR PERSONAL TOUR PLEASE CALL 519-903-4002! (id:47351)
101 Talbot Street West
Blenheim, Ontario
High profile Talbot Street West, located in downtown Blenheim, ON. Corner of HWY #3 and Talbot St South and across the street from Tim Hortons, Great visibility. This retail complex is situated on a site totaling approximately 0.58 acres. Property has superior access, which offers prominent exposure to vehicular traffic, while offering tenants exceptional signage opportunities. Located in the retail district within directly proximity to other retailers. Approximately 1,840 sq.ft available for drive-thru at $45.00 per sq ft. or the Landlord will build to suit up 3,500 sq.ft free standing building at $30.00 sq.ft. (id:47351)
39 Durham Street
Sudbury, Ontario
1,200 square feet of prime main floor space located on Durham St. Asking $18.50 NET/sq.ft plus Tax & CAM (plus hydro). Available for immediate occupancy, perfect for retail or office use, boasting high visibility. Book your private viewing today! (id:47351)
101 Talbot Street West
Blenheim, Ontario
Vacant land for sale on high-profile Talbot Street West in downtown Blenheim. Prime corner location at Hwy #3 and Talbot St. South, directly across from Tim Hortons. Exceptional visibility and superior access with approximately 0.575 acres of land. This site offers excellent exposure to high vehicular traffic and outstanding signage opportunities. Ideally located in Blenheim's retail district, in close proximity to established national and local retailers. Buyer to verify zoning, taxes, sizes and services. (id:47351)
101 Talbot Street West
Blenheim, Ontario
Vacant land for sale on high-profile Talbot Street West in downtown Blenheim. Prime corner location at Hwy #3 and Talbot St. South, directly across from Tim Hortons. Exceptional visibility and superior access with approximately 0.575 acres of land. This site offers excellent exposure to high vehicular traffic and outstanding signage opportunities. Ideally located in Blenheim's retail district, in close proximity to established national and local retailers. Buyer to verify zoning, taxes, sizes and services. (id:47351)
4380 Larocque Avenue
Val Caron, Ontario
Welcome to Phase 2 Pinecrest Gardens, a quality Saldan development. Check out this large bungalow on an oversized lot! Open concept with walkout back deck. Three beds and two full baths including ensuite, full unfinished lower level. Just move into your new home. Constructed with poured concrete foundation with lifetime warranty against leakage and full 7 year Tarion warranty. Don't miss out! (id:47351)
