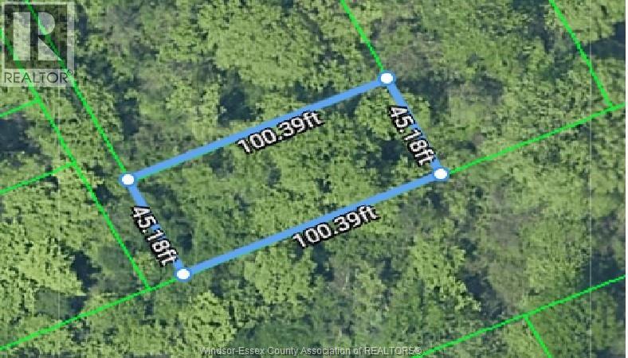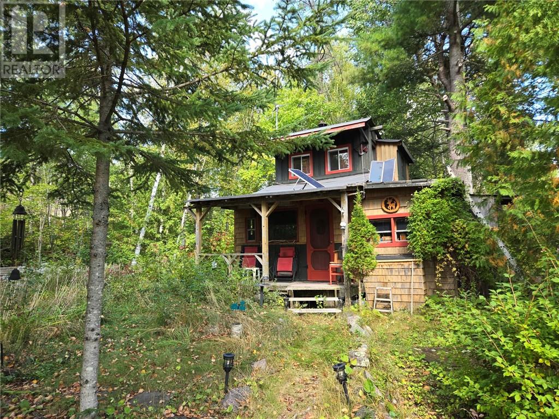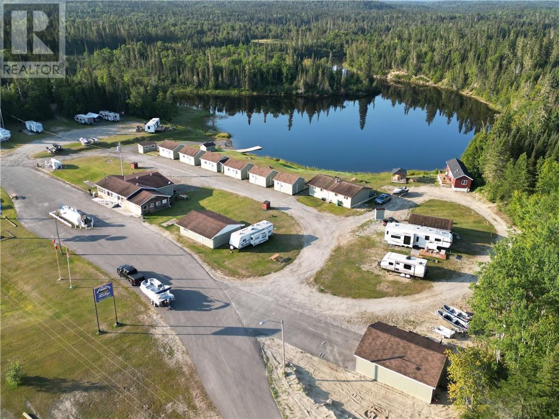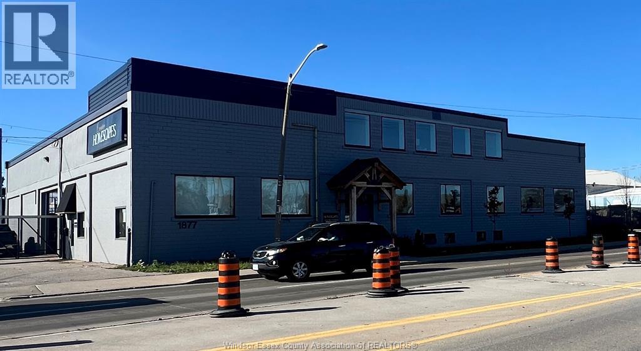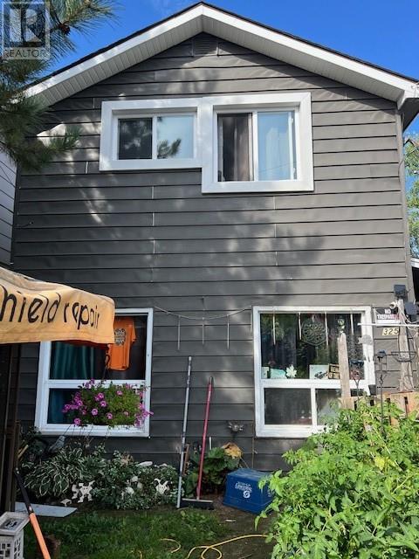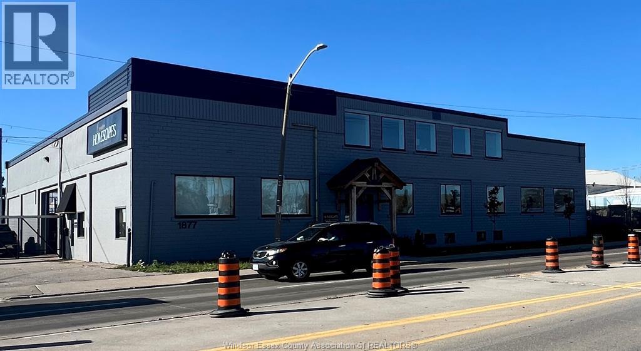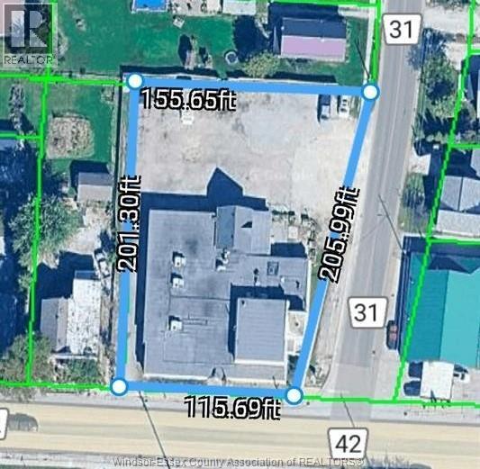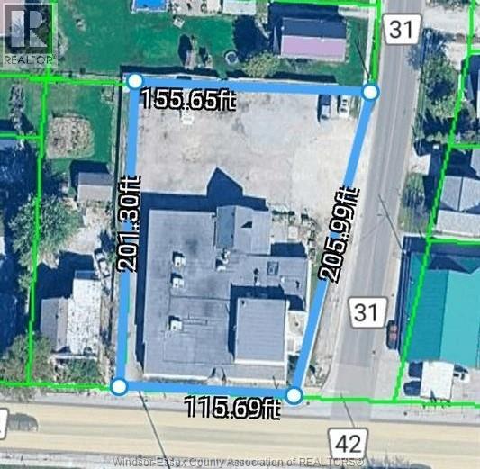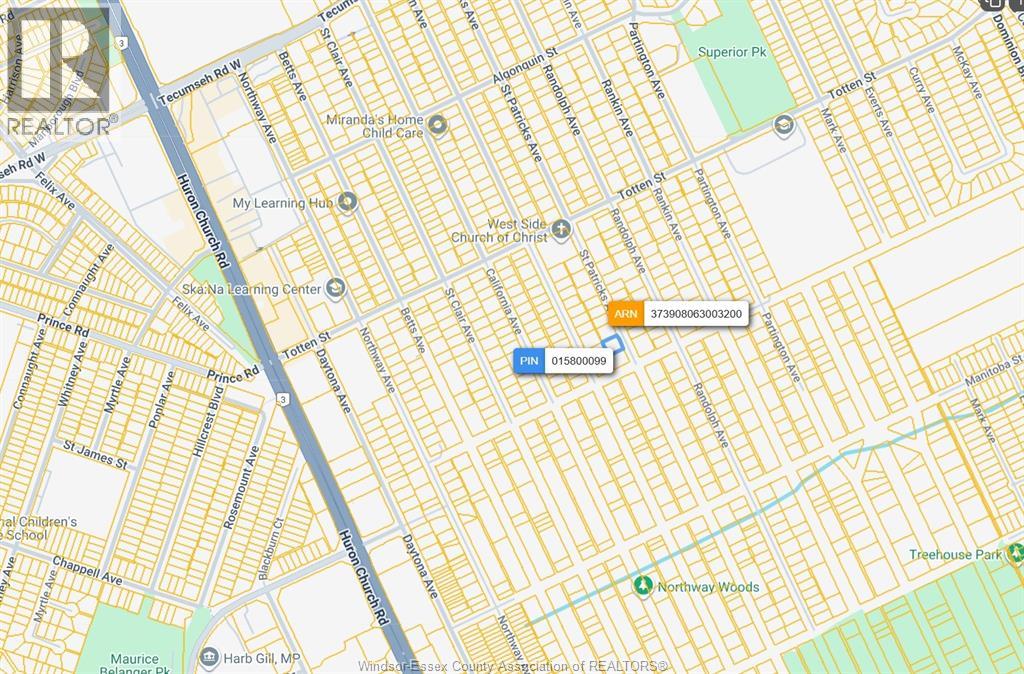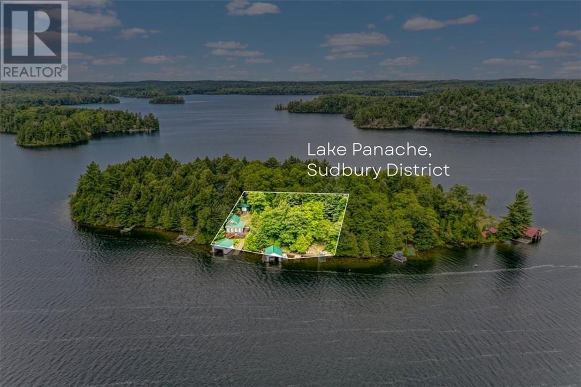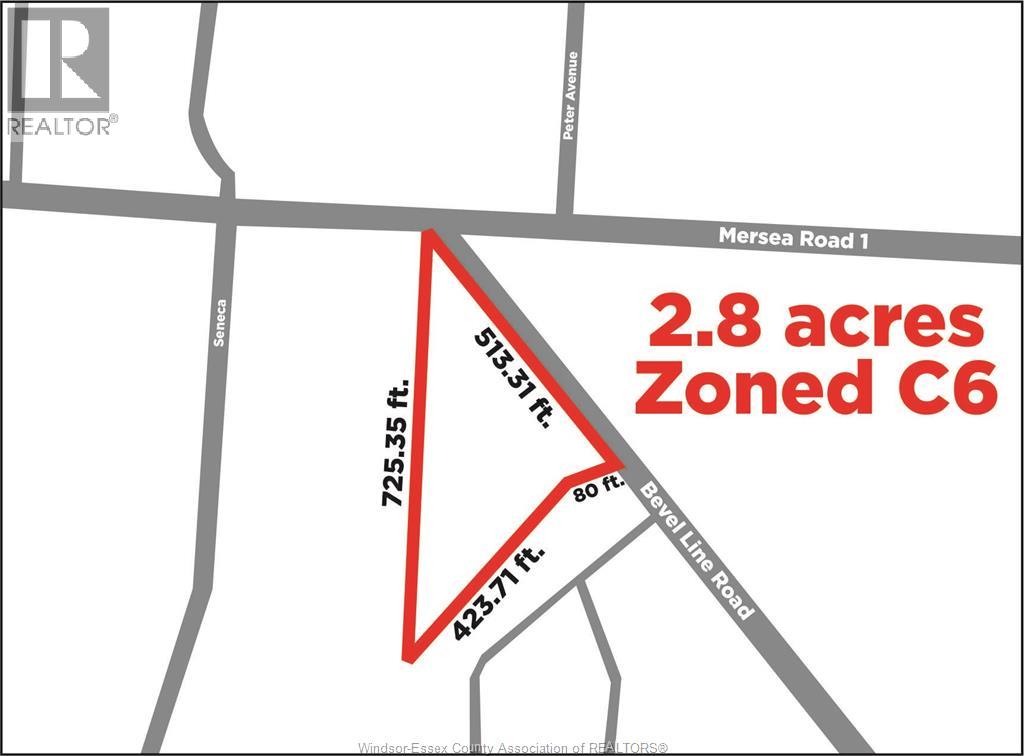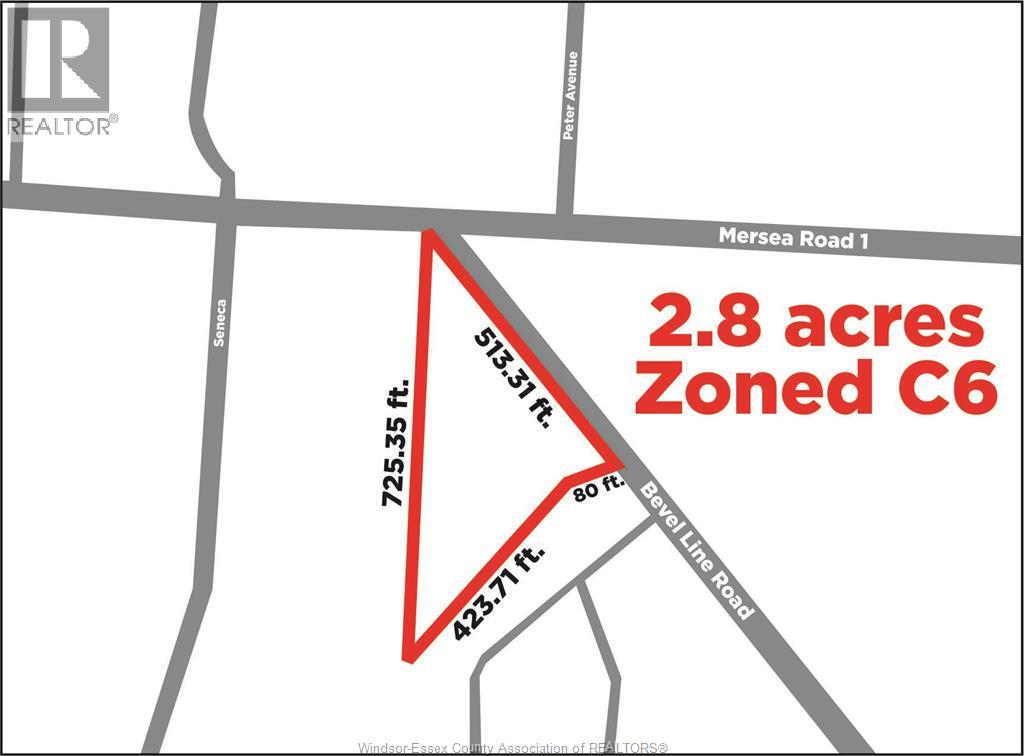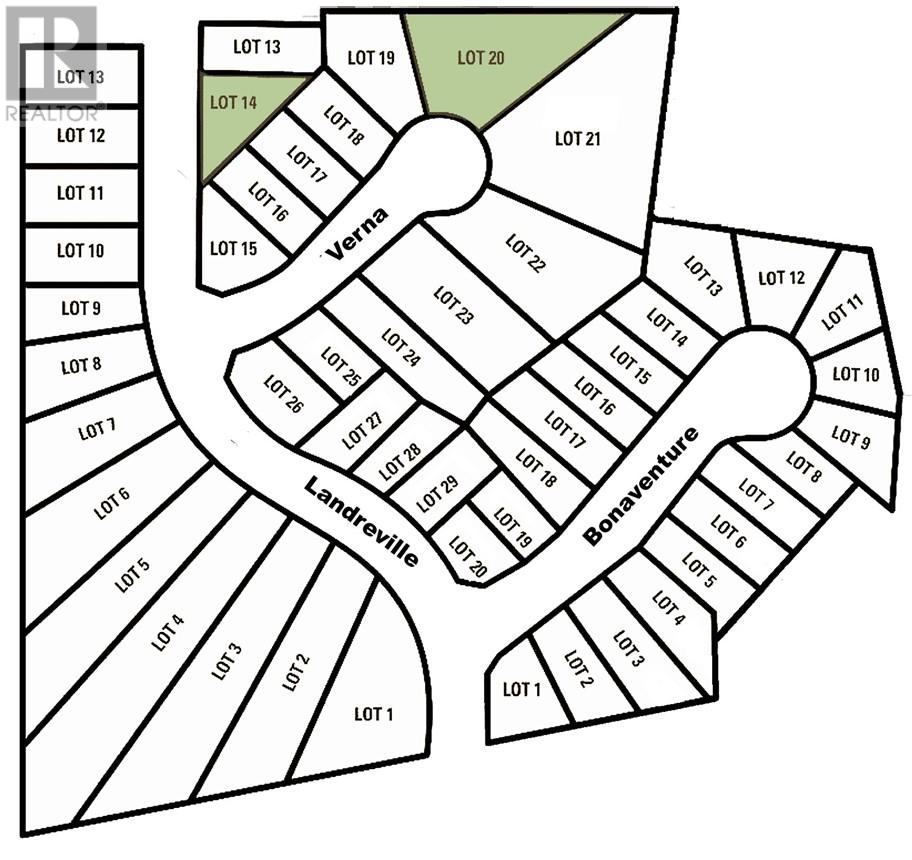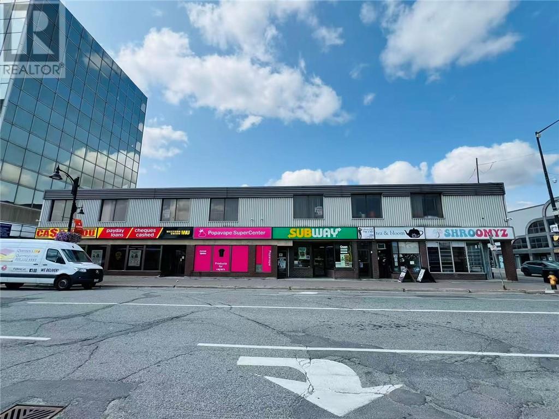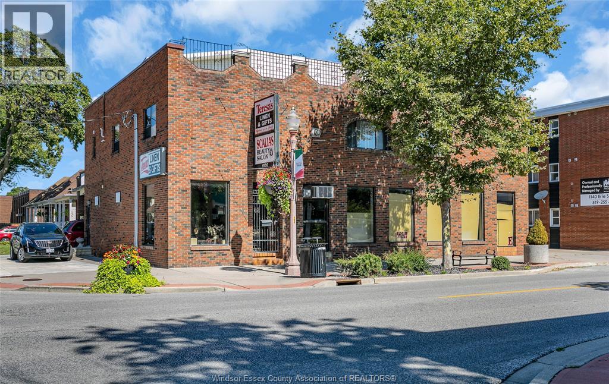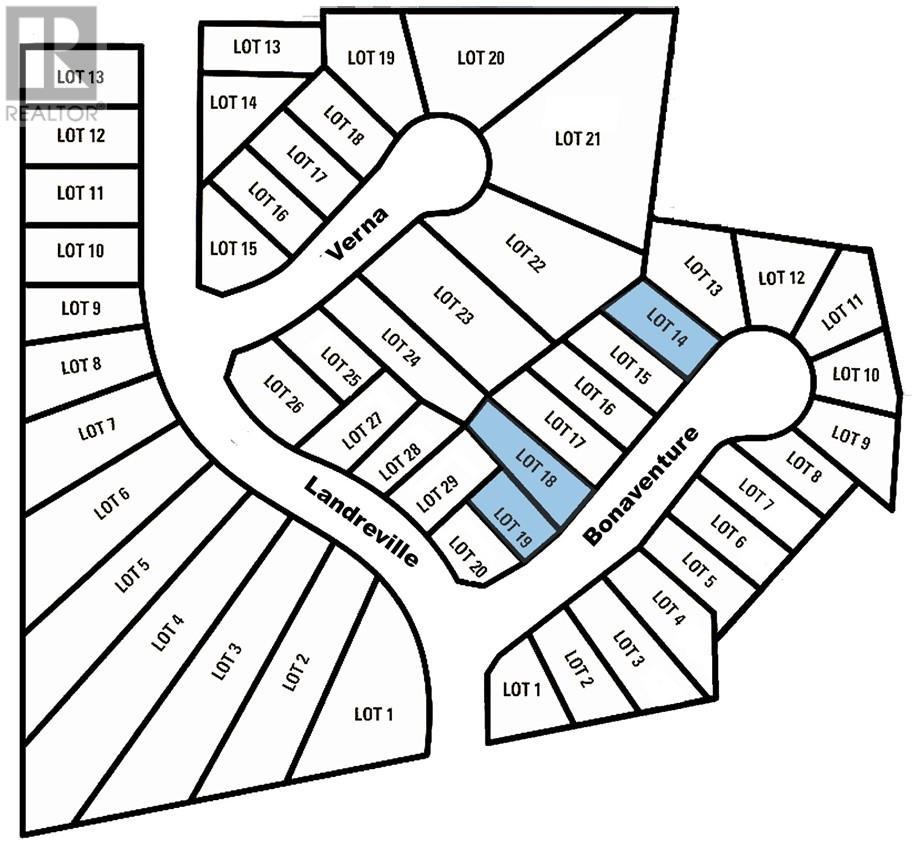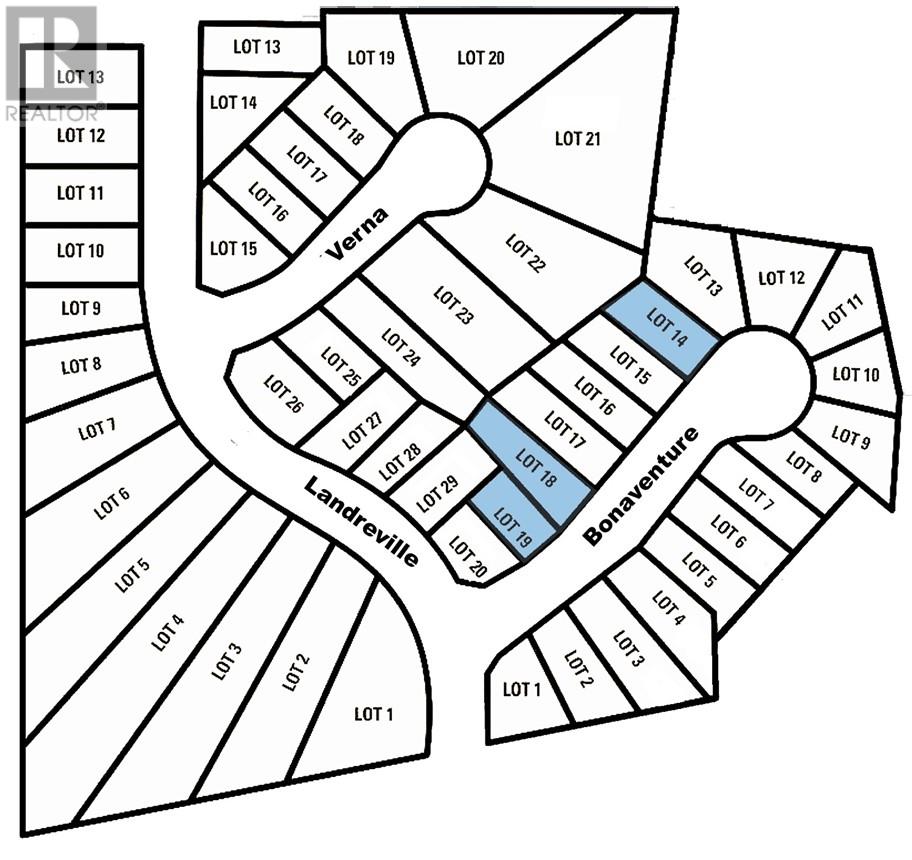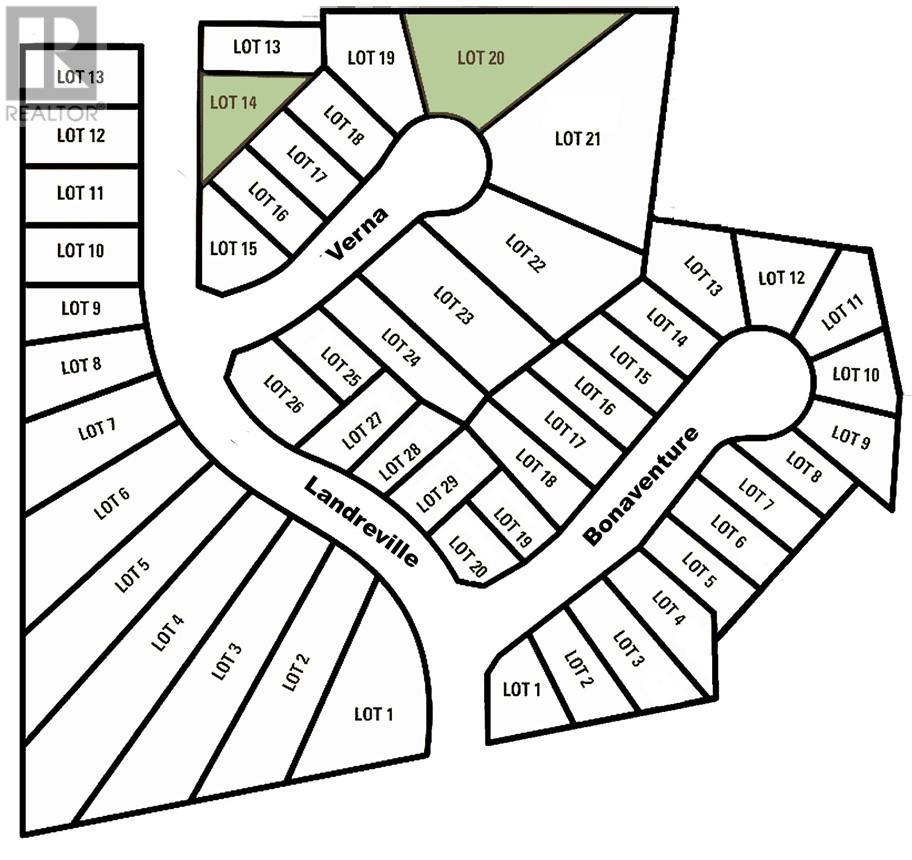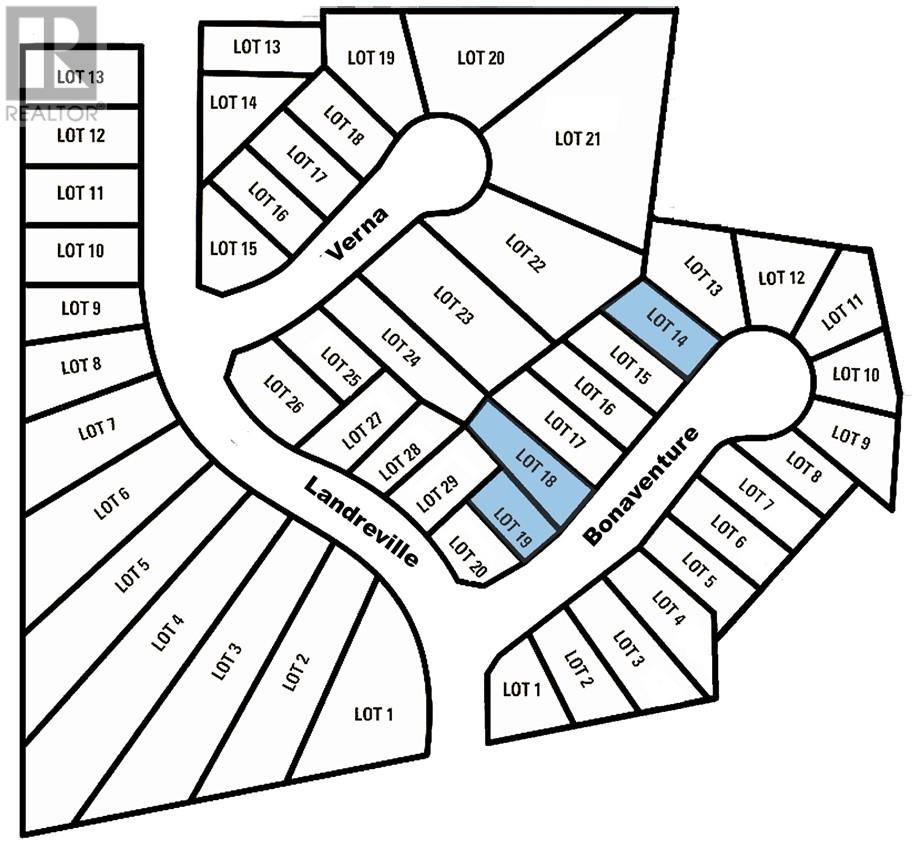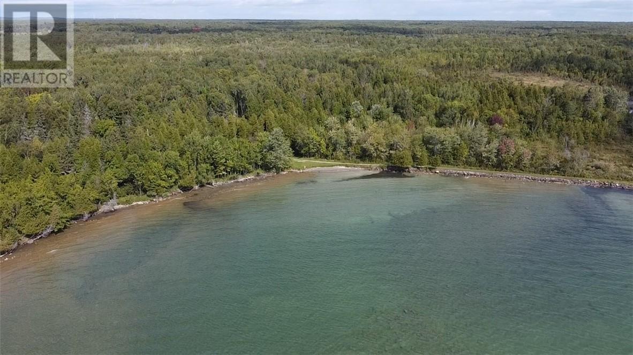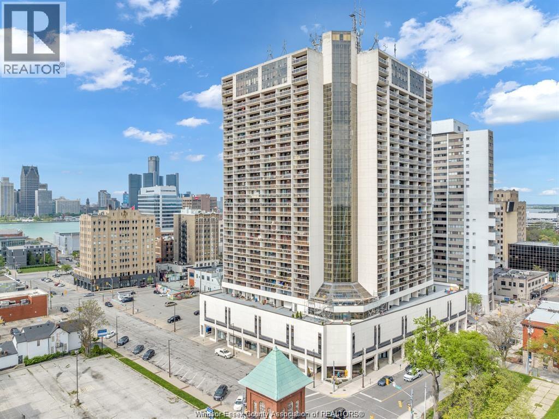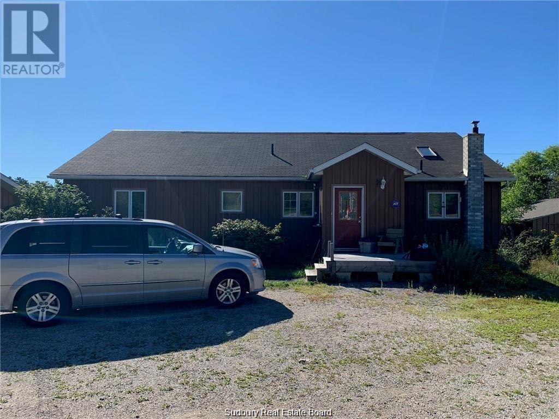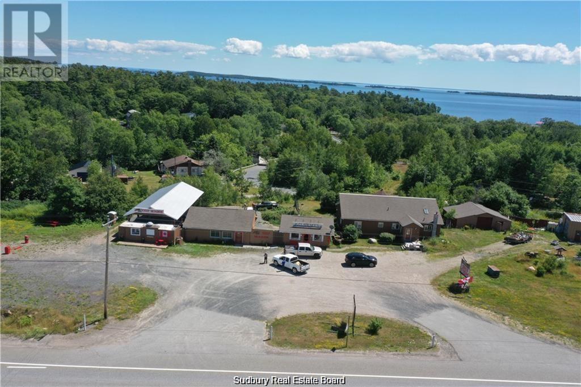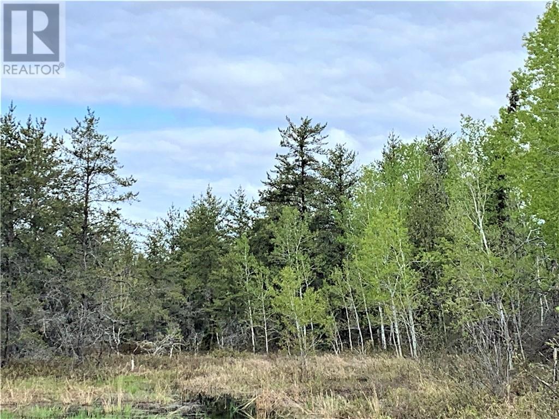V/l California Avenue
Windsor, Ontario
WELCOME TO A RARE OPPORTUNITY TO SECURE A PIECE OF THE FUTURE RESIDENTIAL BUILDING, THIS VACANT LAND OFFERS A CANVAS FOR VISIONARY INVESTORS OR LONGER TERM TO BUILD YOUR HOME, IN PRIME SOUTH WINDSOR LOCATION, POSITIONED IN AN AREA EARMARKED FOR FUTURE POSSIBLE DEVELOPMENT, THIS LAND HOLDS IMMENSE POTENTIAL FOR VARIOUS RESIDENTIAL PROJECTS. CLOSE TO UNIVERSITY OF WINDSOR, HIGHWAYS, US BORDER AND BRIDGES, SHOPPING AREA, SCHOOLS. PROPERTY ZOING AND INFORMATION TO BE VERIFIED BY BUYER FOR ALL FUTURE SERVICES. (id:47351)
Pcl 18047a Hwy 607
Alban, Ontario
Located in the Alban area, very private off grid seasonal getaway on 68 acres of natural forest and Cambrian Shield. This is over 2700' of frontage on both sides of Hwy 607 with the potential for severance. There are two camps built on the west side of the property with outbuildings, gardens and even an R.C. Car race track. Nature trails for hiking and snowshoeing throughout the property and even toboggan hills for those who like to get away in the winter. The cabins run on solar and generators, propane lanterns and woodstoves making it feel like you're miles away from civilization yet only minutes from shopping and amenities. The French River is just down the road with several boat launches int he area and miles of snowmobile trails right out your door. If you're looking to retreat to nature, you won't want to miss out on this rare property. (id:47351)
149 Highway 17
White River, Ontario
Introducing the White Lake Lodge. Located 20km's west of White River, Ontario fronting on Highway 17. The lodge consists of a busy store that offers Gas, propane and concessions including snacks, drinks, clothing and a fully stocked tackle shop. In addition there is Live bait and Firewood sales. As well it has a LCBO agency store. The conveniences are enjoyed by many returning guests, the neighbouring White Lake Provincial Park, the 2 Mobert reservations and those travelling along the beautiful highway 17. The fully stocked accommodations include 4 two bedroom cabins, 2 one bedroom cabins. A side by side duplex, each unit with 2 bedrooms. As well as the open concept Studio (2024) cabin with 1 double and bunk beds. Each with their own private 3 piece bathroom, comfortable furniture, heat and air conditioning, deck and BBQ's A (2017) 38 foot 2 bedroom 2 bathroom park model trailer. A (2025) 2 bedroom 1 bath modular home. In addition there is 6 seasonal camp sites and 7 over night sites 5 of which are fully serviced. Perfect for travellers looking for a place to rest for the night. The White Lake Lodge has the only public boat launch and docking (2024) available on this section of the White River that complements the 16 & 14 foot rental boats and trailers for on river or the many abundant nearby lakes. A newly constructed (2023) 30x24 foot garage with paved apron gives a great place to store all the toys. Guests are excited to see the Sauna (2023) and wood fired Hot Tub (2024) that sits on the waters edge under the gazebo. Tons of improvement have been done in the last 5 years. Including a total overhaul on the accommodations and the interior of the store. his your opportunity to have that lifestyle and business you have always dreamed to have. Reach out today to start the next exciting venture! (id:47351)
1877 Walker Road Unit# B
Windsor, Ontario
NOW AVAILABLE FOR LEASE! APPROX 5,350 SQ FT STRATEGICALLY LOCATED, HIGH TRAFFIC LOCATION, WALKER RD. AT TECUMSEH. THIS PROPERTY PROVIDES EASY ACCESS TO E.C. ROW EXPRESSWAY, HIGHWAY 401, & THE INTERNATIONAL BORDER CROSSINGS. GREAT OPPORTUNITY WITH MANY IMPROVEMENTS, NEW RADIANT HEAT IN WAREHOUSE SITTING ON ONE ACRE OF LAND PAVED. TWO BAY DOORS 12X12 FT AND 12X14 FT. OFFICE SPACE WITH ADDITIONAL SHOW ROOM. CALL TODAY TO VIEW. TENANT WILL BE REQUIRED TO PAY IT'S PROPORTIONATE SHARE OF GRASS AND SNOW REMOVAL EXPENSE. (id:47351)
325 Montague Avenue
Greater Sudbury, Ontario
Renovated Duplex + In-Law in an easy rental area close to downtown and all amenities turnkey money making operation, good investment opportunity with 2-1 bedroom units an 1 bachelor unit. Gross annual rent of $35,400. Expenses: Insurance - $1,329, Utilities - $4,800 (Hydro paid by Tenants), Taxes - $2,429.03 (id:47351)
1877 Walker Road Unit# C
Windsor, Ontario
NOW AVAILABLE FOR LEASE UNIT ""C""! FIRST FLOOR AND SECOND FLOOR OFFICE SPACE APPROX 1,785 SQ FT STRATEGICALLY LOCATED, HIGH TRAFFIC LOCATION, WALKER RD. AT TECUMSEH. THIS PROPERTY PROVIDES EASY ACCESS TO E.C. ROW EXPRESSWAY, HIGHWAY 401, & THE INTERNATIONAL BORDER CROSSINGS. GREAT OPPORTUNITY WITH MANY IMPROVEMENTS. CALL TODAY TO VIEW. TENANT WILL BE REQUIRED TO PAY IT'S PROPORTIONATE SHARE OF GRASS AND SNOW REMOVAL EXPENSE. (id:47351)
2744 County Rd 42
St. Joachim, Ontario
LOT SIZE 115.69X 201.30X 155.65X 205.69 PRIME LOCATION TO BUILD A CONDO/MULTIFAMILY BUILDING WITH MAIN FLOOR COMMERCIAL UNITS. THE AREA IS IN HIGH DEMAND FOR SUCH PROPERTY. BUYER TO VERIFY AND BE SATISFIED WITH ZONING, SERVICES WITH THE TOWN. SELLER MAKES NO REPRESENTATION OR WARRANTIES. (id:47351)
2744 County Rd 42
St. Joachim, Ontario
FULLY EQUIPPED AND TURNKEY READY RESTAURANT (FORMER ST JOACHIM'S DINER) LOCATED ON HIGH TRAFFIC AREA AT THE CORNER OF COUNTY RD 42 AND COUNTY RD 31, WITH 50 PARKING SPOTS. CAPACITY OF 193. IT INCLUDES 2 LARGE APARTMENTS AS CHEF, S QUARTERS, ONE A TWO BEDROOM AND 1 BEDROOM APARTMENT , OFFC SPACE, LOTS OF STORAGE, ETC .... CALL TODAY TO VIEW. (id:47351)
V/l St. Patrick's Avenue
Windsor, Ontario
WELCOME TO A RARE OPPORTUNITY TO SECURE A PIECE OF THE FUTURE RESIDENTIAL BUILDING, THIS VACANT LAND OFFERS A CANVAS FOR VISIONARY INVESTORS IN PRIME SOUTH WINDSOR LOCATION, POSITIONED IN AN AREA EARMARKED FOR FUTURE POSSIBLE DEVELOPMENT, THIS LAND HOLDS IMMENSE POTENTIAL FOR VARIOUS RESIDENTIAL PROJECTS. CLOSE TO UNIVERSITY OF WINDSOR, HIGHWAYS, US BORDER AND BRIDGES, SHOPPING AREA, SCHOOLS. PROPERTY ZOING AND INFORMATION TO BE VERIFIED BY BUYER FOR ALL FUTURE SERVICES AND ANY OTHER RESTRICTION FOR DEVELOPMENT FROM THE CITY OF WINDSOR. (id:47351)
Lot 5 Birch Island
Espanola, Ontario
This could be a one-of-a-kind family retreat on Lake Panache. Built by the current owner, the craftsmanship in the two separate family residences is truly unique. Each home is made entirely from logs harvested from the property and crafted to make them beautiful homes. To add to the convenience and features of this property there are two double slip boat houses with boat lifts. The current owner has used the property as his primary residence since 1982 and has lovingly added storage buildings to house all the equipment and vehicles that the owner possesses. With almost 3,000 sq.ft. of combined main grade living space of both cabins and over 6,000 sq.ft. of other metal roofed buildings, there is ample room to house large families and their guests. A huge wood burning log sauna at the swim dock is sure to be a popular place for everyone. If fishing, boating or skidding in the winter is your passion then this location is perfect for you. There is excellent phone and internet service available and you are a short ten minute ride to the boat launch at the Espanola end of Lake Panache. This Majestic one of a kind offering must be seen to be appreciated. The Seller can provide you with water taxi at no charge to and from your future dream location. GPS N (46.2874593) W 81.4988883. (id:47351)
433 Bevel Line Road
Leamington, Ontario
2.8 ACRES OF COMMERCIAL LAND ZONED C6. MANY POSSIBLE USES SITUATED IN THE MIDST OF MULTIPLE DEVELOPMENTS BOTH RESIDENTIAL AND COMMERCIAL (id:47351)
433 Bevel Line Road
Leamington, Ontario
2.8 ACRES OF COMMERCIAL LAND ZONED C6. MANY POSSIBLE USES SITUATED IN THE MIDST OF MULTIPLE DEVELOPMENTS BOTH RESIDENTIAL AND COMMERCIAL (id:47351)
432 Verna (Lot 20)
Sudbury, Ontario
Build your dream home in New Sudbury's premiere subdivision. All homes in the Bonaventure Subdivision are subject to strict guidelines to ensure the highest quality neighborhood. Walking distance to Cambrian College and Timerwolf Golf Club. Location, location, location. Builder terms available. Preferred builder is Belmar Builders, Greater Sudbury's #1 builder. Go to belmarbuilders.com to view some of the models available. (id:47351)
39 Durham Street
Sudbury, Ontario
39 Durham, Prime Downtown Sudbury Investment Opportunity! Perfectly located in the heart of Downtown Sudbury, 39 Durham offers a turn-key investment with reliable cash flow. The property features five street-level retail units with strong tenants in place. Zoned C6 – the city’s most flexible designation allows for a wide range of future uses, including commercial, office, and multi-residential development. Situated in a high-traffic area with convenient access to municipal parking, government offices, hotels, restaurants, Place des Arts, Laurentian University, and public transit, this property is ideally positioned for long-term growth. With possible financial incentives available through the City of Sudbury, this is a rare opportunity for investors, developers, or owner-occupiers to secure a high-potential asset in one of the city’s most sought-after locations. Contact us today for financial details and to arrange a private viewing! (id:47351)
1100 Erie Street East
Windsor, Ontario
PRIME ERIE ST. LOCATION! THIS VERSATILE COMMERCIAL BUILDING OFFERS 3 UNITS EACH WITH ITS OWN 2PC BATH AND AMPLE STORAGE. ABOVE, A SPACIOUS 3 BED, 2 BATH RESIDENTIAL UNIT FEATURES OPEN CONCEPT KITCHEN AND LAUNDRY. UPPER LEVEL INCLUDES KITCHEN, DINING, BATH, LAUNDRY AND MASSIVE ROOFTOP PATIO - PERFECT FOR ENTERTAINING OR BUSINESS USE. A UNIQUE LIVE/WORK OPPORTUNITY WITH ENDLESS POTENTIAL! A TRUE MUST SEE! (id:47351)
510 Bonaventure (Lot 19)
Sudbury, Ontario
Build your dream home in New Sudbury's premiere subdivision. All homes in the Bonaventure Subdivision are subject to strict guidelines to ensure the highest quality neighborhood. Walking distance to Cambrian College and Timerwolf Golf Club. Location, location, location. Builder terms available. Preferred builder is Belmar Builders, Greater Sudbury's #1 builder. Go to belmarbuilders.com to view some of the models available. (id:47351)
516 Bonaventure (Lot 18)
Sudbury, Ontario
Build your dream home in New Sudbury's premiere subdivision. All homes in the Bonaventure Subdivision are subject to strict guidelines to ensure the highest quality neighborhood. Walking distance to Cambrian College and Timerwolf Golf Club. Location, location, location. Builder terms available. Preferred builder is Belmar Builders, Greater Sudbury's #1 builder. Go to belmarbuilders.com to view some of the models available. (id:47351)
406 Verna (Lot 15)
Sudbury, Ontario
Build your dream home in New Sudbury's premiere subdivision. All homes in the Bonaventure Subdivision are subject to strict guidelines to ensure the highest quality neighborhood. Walking distance to Cambrian College and Timerwolf Golf Club. Location, location, location. Builder terms available. Preferred builder is Belmar Builders, Greater Sudbury's #1 builder. Go to belmarbuilders.com to view some of the models available. (id:47351)
536 Bonaventure (Lot 14)
Sudbury, Ontario
Build your dream home in New Sudbury's premiere subdivision. All homes in the Bonaventure Subdivision are subject to strict guidelines to ensure the highest quality neighborhood. Walking distance to Cambrian College and Timerwolf Golf Club. Location, location, location. Builder terms available. Preferred builder is Belmar Builders, Greater Sudbury's #1 builder. Go to belmarbuilders.com to view some of the models available. (id:47351)
2099 Bidwell Rd
Assiginack, Ontario
Lake Manitou Acreage. This rare offering features 140+ acres of forest, with over 1400 feet of shoreline on Manitoulin's premier lake. The shoreline consists of a sheltered bay with southern exposure. A sand beach makes for an ideal building site and hydro is already on site. The acreage is prime for hunting with white tail deer in abundance. These properties don't come around very often. Call today! (id:47351)
150 Park Street West Unit# 1603
Windsor, Ontario
AFFORDABLE 1-BEDROOM CONDO IN DESIRABLE VICTORIA PARK PLACE WITH STUNNING VIEWS OF THE DETROIT RIVER & DETROIT SKYLINE. IDEALLY LOCATED JUST MINUTES FROM THE UNIVERSITY OF WINDSOR, ST. CLAIR COLLEGE DOWNTOWN CAMPUS, THE CASINO, WATERFRONT PARKS AND ALL MAJOR AMENITIES. THIS UNIT FEATURES AN UPDATED KITCHEN AND BATHROOM, 1 INDOOR PARKING SPACE AND ACCESS TO 24-HOUR SECURITY WITH SURVEILLANCE THROUGHOUT THE BUILDING-OFFERING PEACE OF MIND AND CONVENIENCE. ENJOY ACCESS TO EXCEPTIONAL BUILDING AMENITIES INCLUDING A HEATED INDOOR SALTWATER POOL, WHIRLPOOL, SAUNA, FITNESS & WEIGHT ROOM, BILLIARDS ROOM AND MORE. CURRENTLY RENTED MONTH-TO-MONTH FOR $1,281.25/m + utilities. A FANTASTIC OPPORTUNITY FOR FIRST-TIME BUYERS, STUDENTS OR INVESTORS LOOKING FOR A TURNKEY RENTAL IN A PRIME LOCATION. DON’T MISS OUT ON THIS GREAT VALUE! (id:47351)
1360 Hwy 17
Algoma Mills, Ontario
Complete turn key operation, Clarence's Fish Market, situated on 2.7 acres on Hwy 17 in Algoma Mills, features 1800 square ft home 3 bedrooms 2 bathrooms, hardwood floors and trim, full unfinished basement, 2 large garages, store front building, separate smoke shop for smoking fish, plus a covered 24x56 pole shed for storage. There is a sauna behind the house and there is a 1 bedroom apartment at the back of the fish room. Plenty of potential for expansion. Call today for your private viewing (id:47351)
1360 Hwy 17
Algoma Mills, Ontario
Complete turn key operation, Clarence's Fish Market, situated on 2.7 acres on Hwy 17 in Algoma Mills, features 1800 square ft home 3 bedrooms 2 bathrooms, hardwood floors and trim, full unfinished basement, 2 large garages, store front building, separate smoke shop for smoking fish, plus a covered 24x56 pole shed for storage. There is a sauna behind the house and there is a 1 bedroom apartment at the back of the fish room. Plenty of potential for expansion. Call today for your private viewing (id:47351)
Lot 3 Bodson Drive
Hanmer, Ontario
Great location to build your dream home on this 63.013 Acre lot. Property is located straight through curve where Bodson Drive turns to Kelmo Road. (id:47351)
