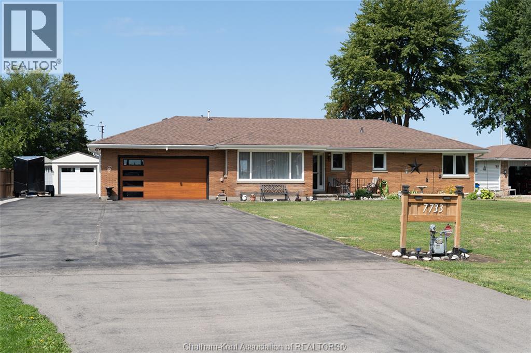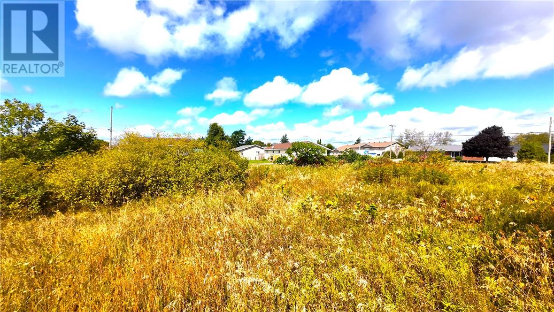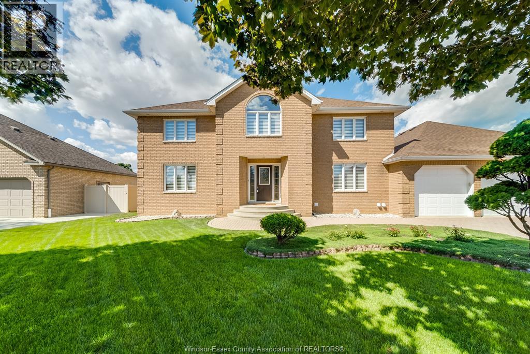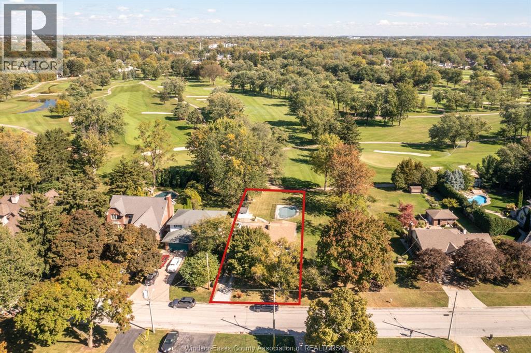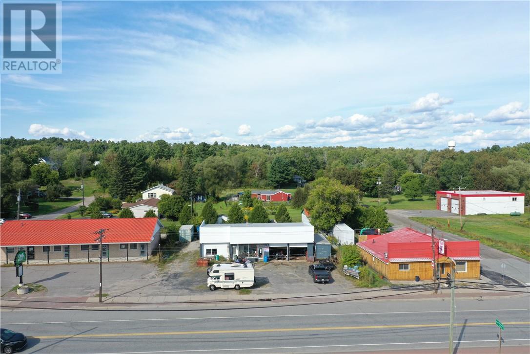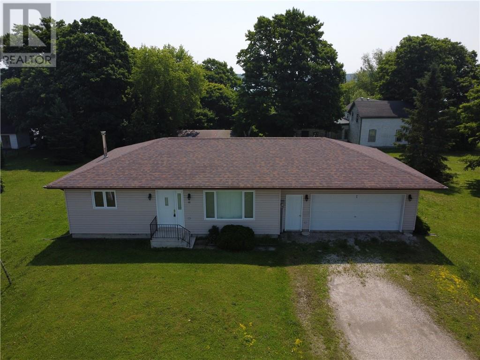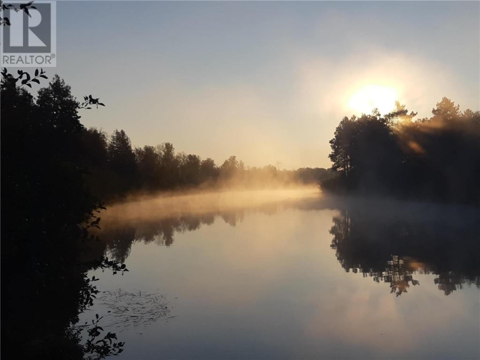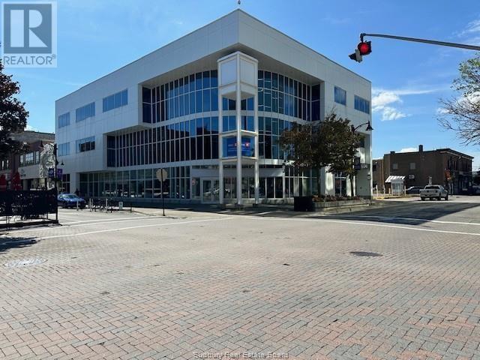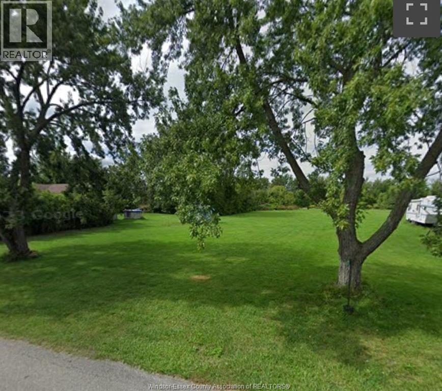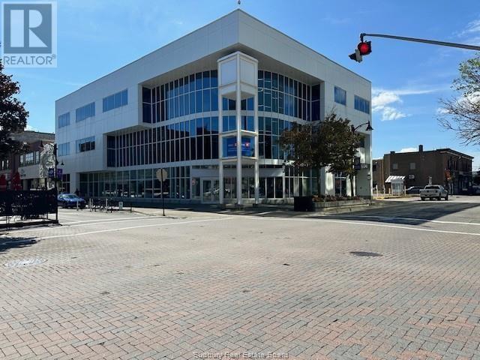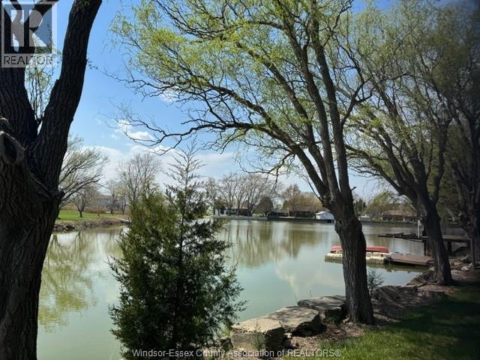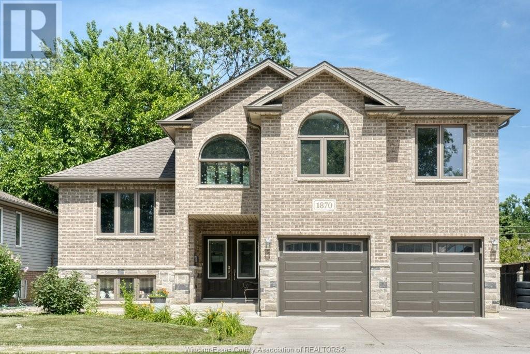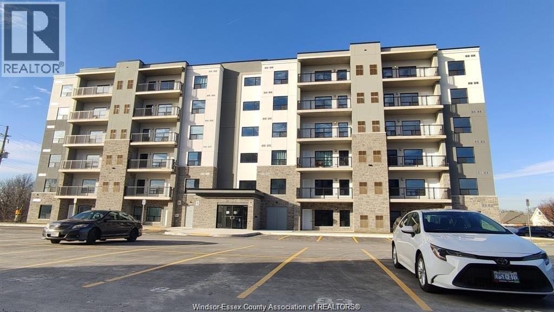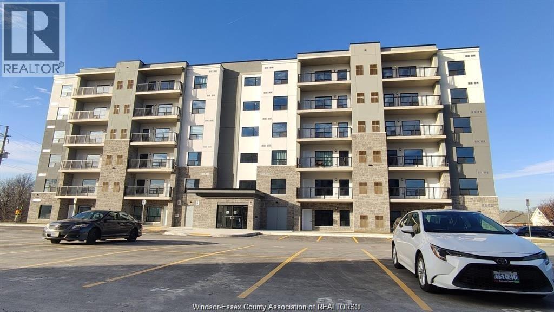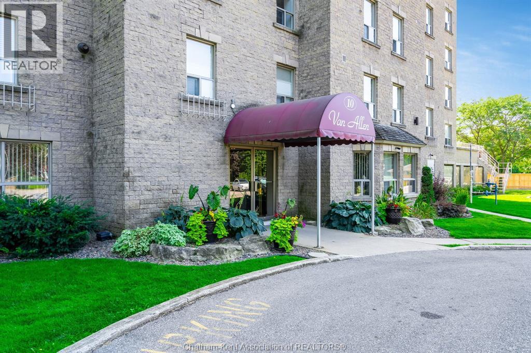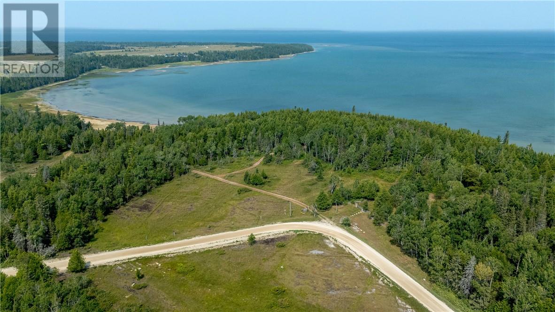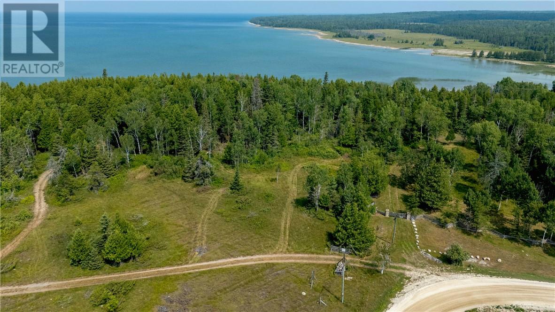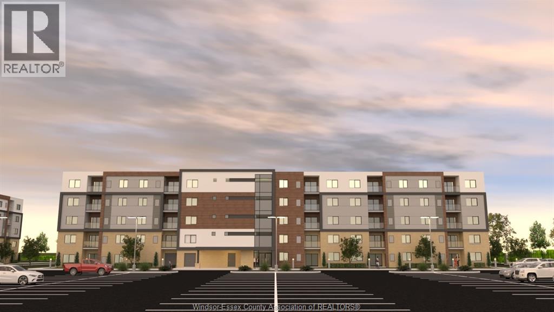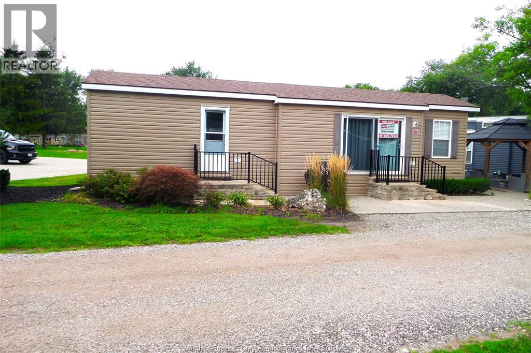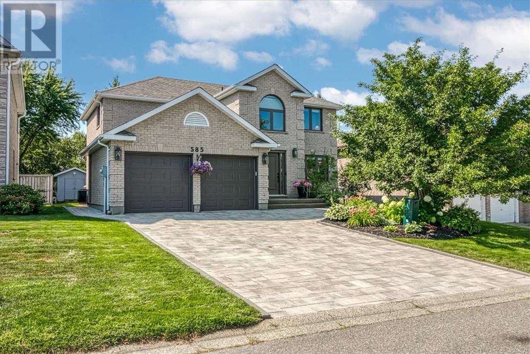7733 Queens Line
Chatham, Ontario
Charming Brick Ranch on Half-Acre Lot with Multiple Garages! Located at the edge of the city, offering a peaceful country feel with the convenience of nearby amenities. Sitting on a generous half-acre lot, this home provides plenty of space both inside and out, all on one floor for easy living. The layout features three bedrooms, including a primary suite with a two-piece ensuite, a full main bathroom, a spacious living room, a bright dining area with patio doors to the backyard, and an updated kitchen. Recent improvements add excellent value, including shingles, eavestroughs, and gutter guards in 2023, a new garage door in 2023, a huge paved driveway in 2021, a deck in 2022, and a gazebo in 2025. Car enthusiasts and hobbyists will appreciate the attached car-and-three-quarter garage plus a 16’ x 40’ detached heated and air-conditioned garage/workshop. With ample outdoor space, modern updates, and versatile garage options, this property is move-in ready and offers outstanding value. (id:47351)
0 Wilson Street E
Little Current, Ontario
Fantastic opportunity in Little Current! This level, fully serviced building lot is ready for development and ideally located close to schools, parks, local hospital and shopping amenities. Whether you’re envisioning your dream home or a smart investment as a duplex rental property, this lot offers great potential in a sought-after neighborhood. (id:47351)
2021 Eugeni Street
Tecumseh, Ontario
Prepare to be amazed by this super solid 2 storey home with an extra wide 3 car garage featuring a basement grade entrance, all set on a premium wide lot on an exclusive crescent in Tecumseh. From the moment you step inside the grand foyer with its circular staircase, the quality, craftsmanship, and open layout will take your breath away. The main floor showcases gleaming hardwood floors, a custom kitchen with island and eating area, all open to a spacious family room with tray ceiling. A formal dining and living room with French doors, den/office off the foyer, 2-piece bath, and main floor laundry complete the level. Upstairs you’ll find 4 oversized bedrooms, including a massive master suite with double walk-in closets and a private ensuite bath. The extra-tall, wide-open lower level is ready for your personal touch, with rough-ins for a second summer kitchen/bar and additional bathroom. Outside, enjoy a triple extra-deep driveway with parking for multiple vehicles and beautifully maintained landscaping. This home truly combines space, elegance, and potential — a must see to appreciate! Call today for your visit. (id:47351)
Lot 12 Con 1 Stone's Lake, Mills Twp.
Burpee And Mills, Ontario
**Escape to nature and create your family’s dream retreat with this stunning 30+ acre wooded waterfront lot on the peaceful shores of Stone’s Lake** on Western Manitoulin Island just a short drive from the friendly and historic community of the Town of Gore Bay, this rare property offers the perfect balance of seclusion and accessibility. With approximately 2,300 feet of pristine shoreline, you’ll enjoy breathtaking lake views, endless recreational opportunities, and complete privacy for generations to come. The land is beautifully forested with a mix of mature trees and natural bush, offering a classic Northern Ontario setting ideal for hiking, exploring, and enjoying the outdoors. The expansive size and generous waterfront make it an ideal location to design and build your family cottage estate—whether you envision a cozy log cabin tucked among the trees, or a spacious year-round home with panoramic lake views. The calm waters of Stone’s Lake are perfect for swimming, paddling, and fishing, while the surrounding property provides ample room for trails, gardens, and even additional guest cabins if desired. Access is via an unopened legal right of way off Poplar Road, adding to the private, off-the-beaten-path appeal. Yet you're still within easy reach of shops, services, marinas, and cultural attractions in nearby Gore Bay. Whether you’re looking to unplug on weekends, host family gatherings, or build a lasting legacy in the heart of Manitoulin Island’s natural beauty, this property offers the canvas to make it all happen. Don’t miss this rare opportunity to own a large, untouched piece of waterfront paradise. Contact us today for more details and start planning your ideal family getaway. (id:47351)
4054 Roseland Drive West
Windsor, Ontario
Here is a fantastic opportunity to own a home backing onto ROSELAND GOLF COURSE with an inground pool! Situated on a good-sized lot (57 feet +/- frontage ) by approx 185 feet +/- with a great view straight up the 6th hole. Featuring 3 bedrooms with one on the main floor, and 2 bathrooms. Spacious light-filled rooms, including a large kitchen, formal dining and living room and a family room addition. Meticulously cared for with new flooring and freshly painted. The full open basement is high and dry and ready for you to create additional entertaining or storage space. Conveniently located close to St. Clair College, Massey Secondary and top-notch grade schools, shopping, walking trails and parks. The Seller will consider a VTB mortgage to a qualified Buyer with a 35% down payment. Seller may accept or reject any offer. Priced to sell. Offers will be viewed when received. (id:47351)
453 Elmstead
Lakeshore, Ontario
Nestled on over 15 acres of picturesque land, this charming property offers the perfect balance of peace, privacy, and natural beauty. Located in the tranquil surroundings of Pike Creek, you can enjoy the soothing sounds of wildlife while relaxing on the expansive covered wraparound porch draped in Wisteria. The property is a nature lover’s dream, featuring a rich variety of trees, including black walnut and apple trees, as well as 2,000 cedar trees. The lush landscape provides a serene haven for local wildlife. The creek running through the property includes a dock, perfect for kayaking or canoeing, offering direct access to Lake St. Clair for your outdoor water adventures. The charming 1.5-story home, built in 2007, is designed with comfort and style in mind. With 4 spacious bedrooms and 3.5 bathrooms, including a main floor primary suite and main floor laundry. The open concept living space w/ soaring ceilings provides a modern, inviting atmosphere, ideal for both everyday living and entertaining. Custom woodwork throughout adds warmth and character to every room. The finished basement features a Harley-Davidson inspired ""man cave,"" adding a unique touch to the home’s living space. In addition to being a peaceful retreat, the property currently operates as a successful bed-and-breakfast, offering excellent income potential for the savvy investor. The backyard includes several outbuildings, currently used to host Airbnb guests, as well as a converted Old Town saloon – a stunning venue for weddings, celebrations, and special events. With its serene setting, unique features, and income-generating potential, this property truly must be seen in person to appreciate all it has to offer. Imagine all your dreams coming true at this versatile country property! (id:47351)
1705 Wyandotte Street West
Windsor, Ontario
Outstanding investment opportunity in a prime west Windsor location! This free-standing, 3,357 SQ ft commercial plaza sits on a highly visible corner of Wyandotte St W and Campbell Ave, surrounded by strong traffic, established neighbourhoods and public transit. Attractive A+ location, walking distance to the University of Windsor. Offering CD2.2 zoning, this property is ideally suited for retail, restaurant, or mixed commercial use, with excellent Lit Pylon sign exposure to maximize visibility. Featuring on-site paved parking for 16+ vehicles, municipal services, natural gas, forced air heating/AC and flexible possession, this site is ready for a new owner occupier or investor to capitalize on. Currently divided into 3 units that are fully tenant-occupied and separately metered, with the tenants paying their own hydro & gas. This is a turn-key business opportunity with strong potential in a vibrant and evolving business district. Contact Listing Agent for further information. Do not approach tenants. (id:47351)
103-105 Front
Spanish, Ontario
ATTENTION MECHANICS, 2 BAY GARAGE FOR SALE, NEW ROOF 8 YRS OLD, DOUBLE LOT, HWY EXPOSURE, AVAILABLE WITH ALL INCLUSION AT AN ADDITIONAL COST, 2-20 FT SEA CANS , FENCED IN YARD, ENVIROMENT ASSESSMENT COMPLETED, AVAILABLE WITH ANY CONDITIONAL OFFER. CALL TODAY FOR YOUR PRIVATE VIEWING. (id:47351)
88 Arthur Street
Manitowaning, Ontario
A fine Manitowaning Bungalow built in 1997 on huge oversized corner town lot (approx 0.6 acres). Offering 2 bedrooms, full bath, large living room and eat-in kitchen all on main level. Full basement offering plenty of storage or room for expansion. Attached 2 car garage with 16' wide door. Walking distance to all town services including marina, park and beach on the Bay. Built with very little maintenance in mind. Ideal for retirees and empty nesters but also a great family home. (id:47351)
0 Axeli Road
Sudbury, Ontario
A rare opportunity to own 10.49 acres of unspoiled northern wilderness with over 2,740 feet of frontage on the beautiful Wanapitei River, located just a short 20-minute drive from Sudbury. This unique waterfront property is accessible by a quick boat ride across the river to park at your crib dock, with potential for putting in a road. This property offers the perfect balance of seclusion and convenience. The land features a diverse landscape with mature bush, established trails, tons of wildlife, and natural marshland—ideal for outdoor enthusiasts, nature lovers, hunters, or anyone seeking a private retreat. Included on the property is a storage shed that offers ample space for gear and equipment, a solar kiln for drying wood that could be easily converted to a shed or second cabin, as well as a rustic solar-powered cabin, providing a cozy and functional base for weekend getaways or extended stays off-grid. The Wanapitei River is renowned for its excellent fishing with easy access to prime spots right from your shoreline. From the property there is almost 16kms of untouched forest to enjoy boating up river. Whether you're exploring the trails, casting a line, or simply enjoying the peace and quiet, this property offers a true northern experience. With its vast river frontage, natural beauty, and proximity to the city, this is an exceptional opportunity to secure a one-of-a-kind recreational property in Northern Ontario. (id:47351)
79 Durham Street
Sudbury, Ontario
Without question, 3000 square feet of street level space in one of the most prestigious buildings in the city. Located on the south west corner of Durham and Cedar Streets, ideal location for any business looking for high visibility. Previously the site of the Bank of Montreal retail offices the space offer large windows, high ceilings and multiple offices and meetings areas. C2 zoning allows for a multitude of tenant uses. Landlord can supply parking via 40 car spaces on the west side of the building. Conveniently located near restaurants and retail, this is a great time to participate in the renaissance of the city's downtown core in the nicest building in our core. With a commitment from the city to build new facilities in the centre of the city, this is a terrific opportunity. (id:47351)
6679 Charleston Street
North Buxton, Ontario
Build your custom home or Barndominium. This large lot 150 x 318 lot gives you the ability to escape the city hustle and bustle. Design and build your custom country home or hobby retreat with room to breathe. Zoning allows for a variety of residential options. Septic system will be required. Enjoy a peaceful living only minutes from town and easy access of nearby amenities. Don't miss your opportunity to own this gem. (id:47351)
79 Durham Street
Sudbury, Ontario
Without question, 4000 square feet of street level space in one of the most prestigious buildings in the city. Located on the south west corner of Durham and Cedar Streets, ideal location for any business looking for high visibility. Previously the site of the Bank of Montreal retail offices the space offer large windows, high ceilings and multiple offices and meetings areas. C2 zoning allows for a multitude of tenant uses. Landlord can supply parking via 40 car spaces on the west side of the building. Conveniently located near restaurants and retail, this is a great time to participate in the renaissance of the city's downtown core in the nicest building in our core. With a commitment from the city to build new facilities in the centre of the city, this is a terrific opportunity. (id:47351)
429 East Ruscom River Road
Lakeshore, Ontario
THE ABSOLUTE NICEST BUILDING WATERFRONT LOT IN ESSEX COUNTY IF YOU LOVE KAYAKING, CANOEING, FISHING, BOATING, SNOWMOBILING OR JUST HAVING A BONFIRE ENJOYING THE VIEW OF YOUR TREED 1 ACRE LOT. IF YOU NEED A QUOTE FOR A HOME TO BE BUILT, THAT IS AVAILABLE ALSO. THIS QUIET STREET IS NORTHERN COMFORTS AND RECREATION ALL 25 MINS TO WINDSOR. DON'T MISS OUT ON THIS PERFECT OPPORTUNITY TO LIVE IN YOUR BEAUTIFUL HOME WITH RESORT AMENITIES. (id:47351)
1870 Dominion Boulevard
Windsor, Ontario
BEAUTIFUL LOCATION, raised ranch with massive bonus master bedroom. Withing district for Massey High School and convenience access to US border, Expressway and all amenities. Luxurious layout and all bedrooms are spacious to enhance comfort living lifestyle that will take all your stress away. Oversized concrete driveway to provide ample parking. Features grade entrance with a door separating 2 levels for potential supplemental rental income. Priced to sell!! Contact me for a private showing. (id:47351)
3370 Stella Crescent Unit# 531
Windsor, Ontario
Welcome to Forest Glade Horizons! As one of Windsor's newest built condominiums, this unit is brand new, never lived in and set among a peaceful community, just steps away from Derwent park, shopping, transit and major highways. This 1095 square foot unit features 2 bedrooms, 2 bathrooms, an open concept living and dining room, galley kitchen and a bonus den. The patio is a large 95 square foot balcony perfect to enjoy those gorgeous sunsets. With in suite laundry and one parking spot included, this unit is the whole package. You don't want to miss out on these features and finishes, come check out this unit today. (id:47351)
3370 Stella Crescent Unit# 328
Windsor, Ontario
Welcome to Forest Glade Horizons! As one of Windsor's newest built condominiums, this unit is brand new, never lived in and set among a peaceful community, just steps away from Derwent park, shopping, transit and major highways. This 1095 square foot unit features 2 bedrooms, 2 bathrooms, an open concept living and dining room, galley kitchen and a bonus den. The patio is a large 95 square foot balcony perfect to enjoy those gorgeous sunsets. With in suite laundry and one parking spot included, this unit is the whole package. You don't want to miss out on these features and finishes, come check out this unit today. (id:47351)
7004 Talbot Trail
Dealtown, Ontario
BREATHTAKING 180FT WIDE 498FT DEEP LOT (IRREGULAR - APPROX 1.88 ACRE) WATERFRONT PROPERTY W/AWESOME VIEWS OF LAKE ERIE, W/199 FT WIDE (APPROX) SANDY BEACH. CORNER OF TALBOT TRAIL AND DILLAN RD. BUILD A NEW CUSTOM DREAM HOME OVERLOOKING BEAUTIFUL WATERFRONT VIEWS, GORGEOUS SUNSETS. LOT HAS NEWLY PLANTED CHESTNUT TREES & PEACAN TREES. NATURAL GAS, MUNICIPAL WATER & HYDRO CONNECTIONS AT THE ROAD, 5 MINUTES TO DEER RUN GOLF COURSE, 25 MINUTES FROM CHATHAM, 15 MINUTES FROM BLEIHEIM & 18 MINUTES FROM ERIEU. BUYER TO CONFIRM AVAILIBILITY OF ANY & ALL PERMITS, BUILDING PERMITS & SERVICES. ALL BUILDING RESTRICTIONS AND REGULATIONS SHOULD BE VERIFIED BY LTVCA & THE LOCAL MUNICIPALITY. RETIRE HERE IN THIS PEACEFUL RALEIGH TOWNSHIP COMMUNITY OR CREATE A POTENTIAL ADDITIONAL INVESTMENT INCOME. WATERFRONT IS REGULATED BY LOWER VALLEY THAMES VALLEY CONSERVATION AUTHORITY. SELLER HAS THE RIGHT TO ACCEPT OR REJECT ANY OFFERS. ALL OFFERS MUST INCLUDE ATTACHED SCHEDULE B. (id:47351)
10 Van Allen Avenue Unit# 702
Chatham, Ontario
Downsize Without Compromise! Enjoy stunning river views from this 7th-floor condo with underground parking. This home features a spacious primary bedroom with a 4-piece ensuite, a second bedroom, 2-piece bath, and convenient in-suite storage. The oak kitchen offers ample cabinetry and comes complete with all appliances. Step out onto the covered balcony and take in the spectacular scenery. Recent updates include a newer furnace and hot water heater. The secure building offers great amenities, including a fitness room, meeting room with kitchen, storage locker, and elevator. Underground parking provides year round weather protection & added security. Call today to book your showing! (id:47351)
260 Whitetail Drive
Barrie Island, Ontario
Waterfront lot located on beautiful Barrie Island on the quite shores of Salmon Bay. Spectacular views over looking the North Channel. Building site already cleared. Close proximity to a boat launch and parks. Escape the bustle of the city and savor the scenic beauty of our Island. Can be sold in conjunction with adjoining lots; MLS numbers 2124102 and 2124103. Call today to arrange a viewing. (id:47351)
248 Whitetail Drive
Barrie Island, Ontario
Unique opportunity to purchase a reasonably priced waterfront lot on Manitoulin Island. Located on beautiful Barrie Island on the quite shores of Salmon Bay with scenic views. Close proximity to to a boat launch and park. Escape the bustle of the city and savor the the scenic beauty of our Island. Can be sold in conjunction with adjoining lots; MLS numbers 2124103 and 212104. Call today to arrange a viewing . (id:47351)
2600 Sandwich West Parkway Unit# 110
Lasalle, Ontario
Location Location Location! Welcome to the Crossings at Heritage in the beautiful Town of Lasalle. Condo living at its finest, this modern 54 suite concrete and steel building consists of 2 bedroom suites. Conveniently located close to the Ambassador Bridge, 401, University of Windsor, St.Clair College, walking trails and much more. This 2 bedroom 2 bathroom condo is furnished with pre-engineered hardwood in the living, dining, bedrooms and kitchen areas, custom cabinetry, granite counter tops, porcelain tile in the laundry, bathrooms, carpeted bedrooms. Stainless steel appliance package with stackable washer and dryer. Each suite comes with a storage locker ( located on the floor) & parking space. Call today for more information. (id:47351)
981 County Rd 2 Unit# 700
Lakeshore, Ontario
Beautiful 2 bdrm seasonal home at Rochester Place Resort. 2021 unit fully furnished with appliances and furniture. Nothing to do but move in for the season and enjoy looking over the 16th hole. Walking distance to the amenities like the boat dock, swimming pool, restaurant and golf course. Seasonal site fee of $6110 + Tax includes: Hydro, water, sewer, site garbage pick up and grass cutting. This is a seasonal unit NOT YEAR ROUND! This is one of the bigger units and priced for movement. (id:47351)
585 Moonrock Avenue
Sudbury, Ontario
Great FAMILY HOME in desirable Moonglo Subdivision. This 4+1 BEDROOM 3.5 BATHROOM, all BRICK 2 storey home features over 3000 sq. ft. of living area. OPEN CONCEPT chef’s kitchen provides plenty of space for MEAL PREP. CUSTOMIZED KITCHEN cabinetry with large centre island accented with backsplash & GRANITE countertops. Built in BAR fridge & Updated appliances (Dishwasher 2025 & Fridge 2022). The separate KITCHEN NOOK allows for quick morning meals. The DINING ROOM is perfect for family get togethers with ground level walk out to the PRIVATE BACKYARD. Lots of storage in the 10’ x 20’ SHED with hydro! Irrigation system helps with the lawn maintenance. The oversized MAIN FLOOR family room is located off the kitchen and boasts a beautiful, custom built entertainment unit. Top end LIGHT FIXTURES and CUSTOM BLINDS throughout. RENOVATIONS thoughtfully planned to make living in a busy household easier. Windows & doors (2022) Furnace (2019) & AC (2020). The MUDROOM with custom cabinetry offers storage and easy access to the double car garage (with GAS HEATER). Updated 2PC POWDER ROOM. Large interlock driveway redone in 2021. The second floor features the PRIMARY bedroom with WALKIN closet and a SPA like, extra large ENSUITE with heated floor, plus THREE spacious sized bedrooms (one also features custom BUILT INS) and updated 4PC bathroom. The finished LOWER LEVEL rec room includes a HOME THEATRE screen & Projector - for those FAMILY movie nights. There is a FIFTH bedroom PLUS additional storage and laundry room. After a hectic day, enjoy & RELAX in the electric cedar SAUNA . TWO storey home finished in BRIGHT colours is located close to many amenities and walking trails. Ready for you to move right in. (id:47351)
