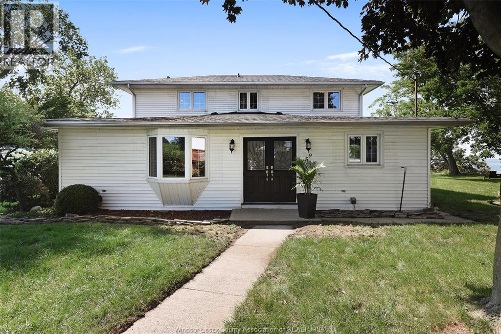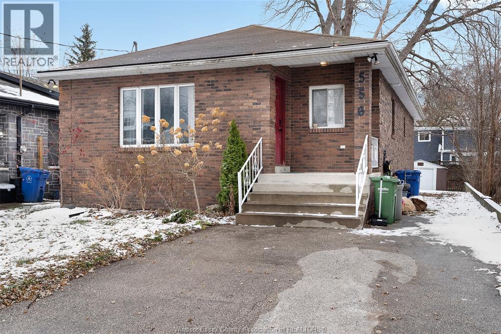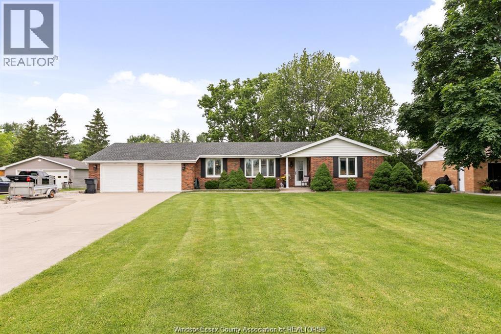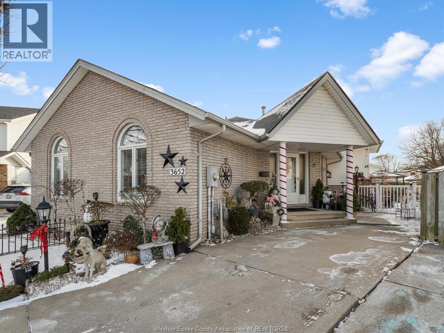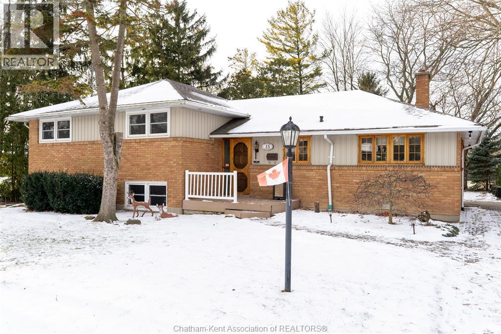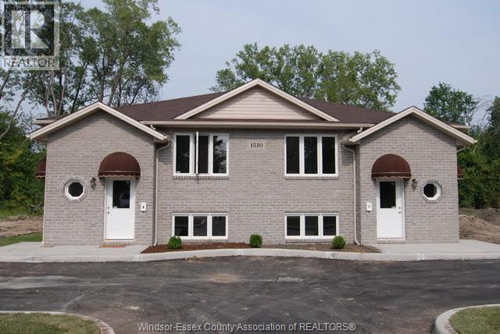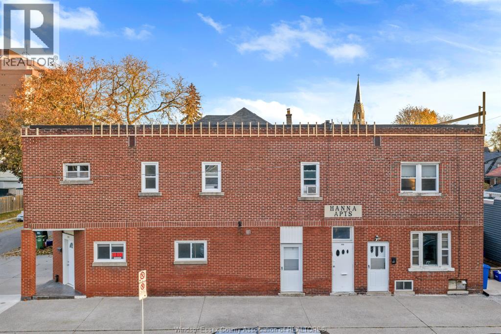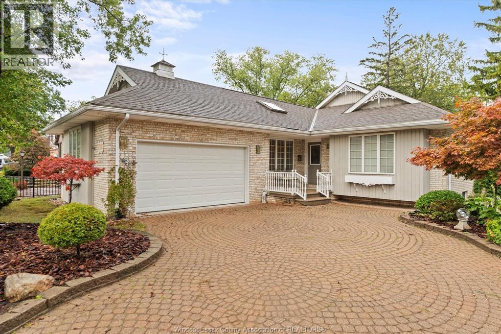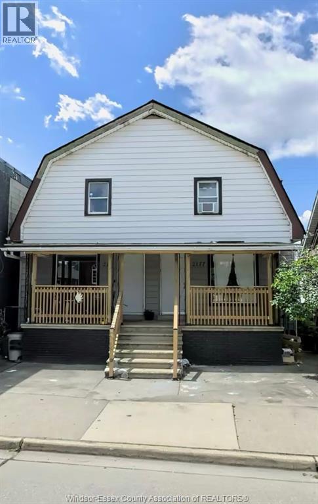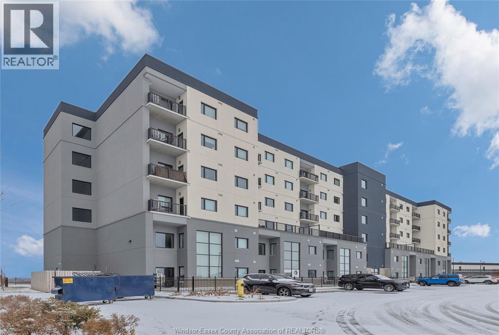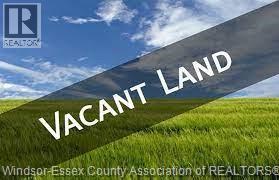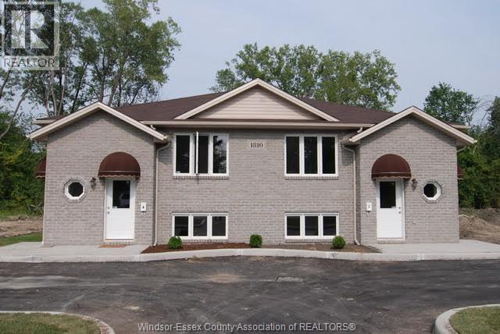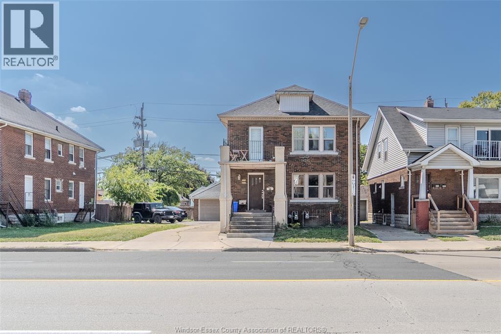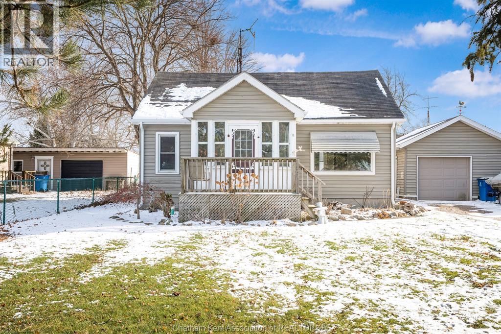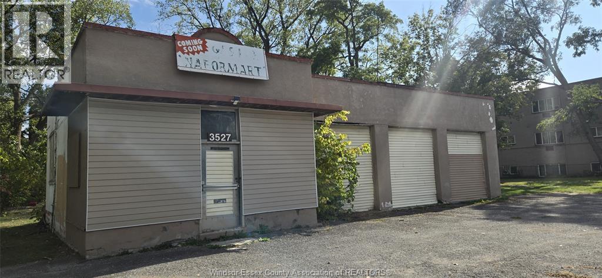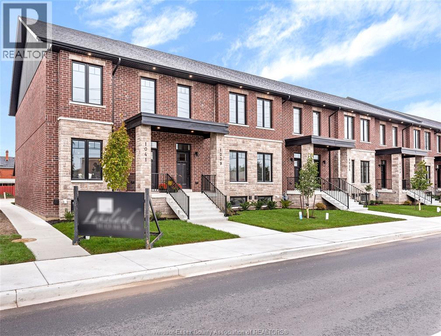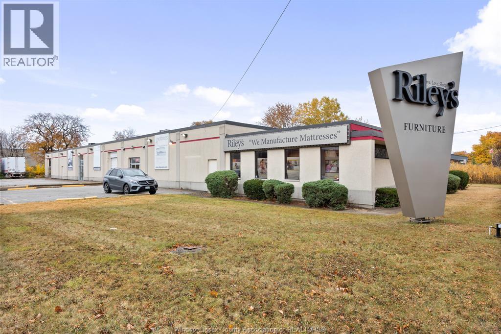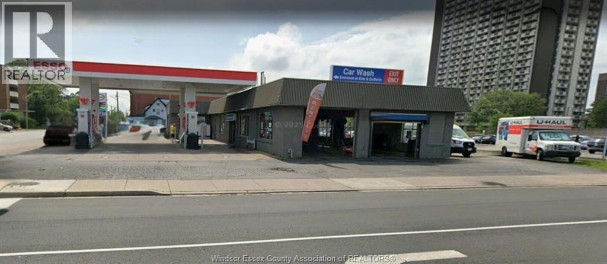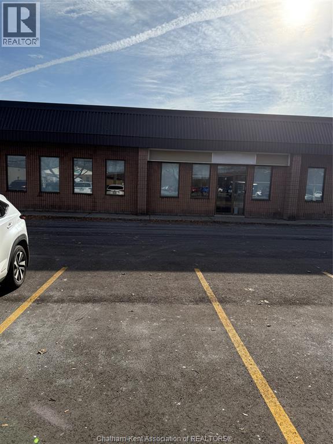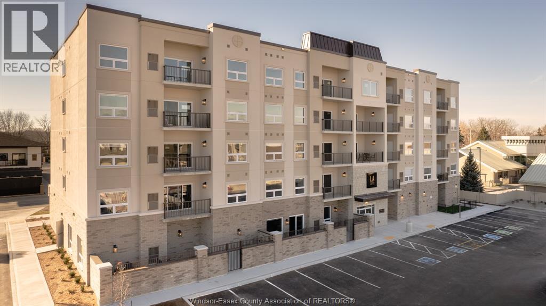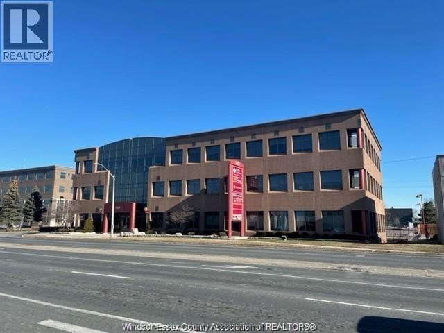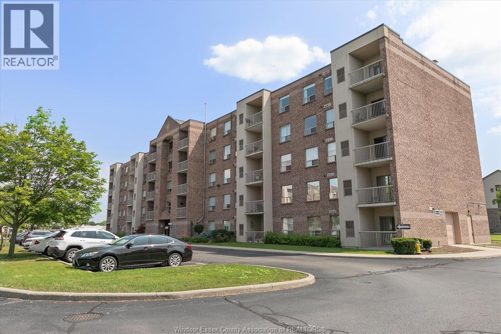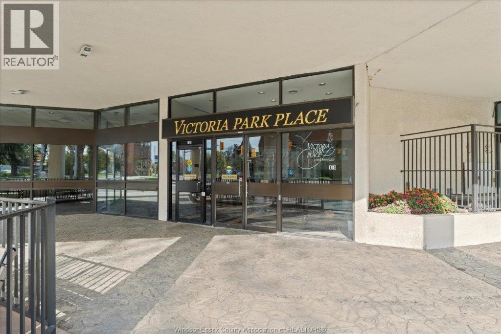659 Mccracken
Kingsville, Ontario
Prime waterfront property boasting an expansive 4 bedroom, 4 bath design. Featuring elegant laminate flooring throughout, upgraded quartz vanities in every bathroom and a modern kitchen adorned with pot lights and a sleek quartz countertop. A rare opportunity at this price point - sophisticated living by the water awaits. A must-see! All information is deemed reliable but not guaranteed. Buyer to verify all details, measurements, and specifications independently. (id:47351)
556 Clover
Windsor, Ontario
Welcome to this delightful full-brick ranch featuring 3 bedrooms and 1 bathroom, perfectly situated in a quiet sought-after east riverside neighbourhood that has a feeling of a permanent vacation. Just moments from beautiful Sandpoint Beach, Ice Cream, The Marina, Parks and the picturesque Ganatchio Trail, this home provides easy access to both peaceful waterfront living and endless outdoor activities. This home was recently waterproofed and the lower level is now ready for your own special touch. Surrounded by mature trees, this property offers a serene, park-like setting that invites relaxation. Whether you love morning walks by the water, cycling along the trail, or simply unwinding in a quiet natural space, this home delivers the perfect combination of comfort, nature, and lifestyle. (id:47351)
1955 Wilson Sideroad
Maidstone, Ontario
This Beautiful Brick to roof Lakeshore Ranch on mins from Highways 3 for Us and city Commuters, all on a huge 100 x 193 ft Country setting lot has 3 bedrooms and 2.1 baths, Master bedroom has ensuite bath with stand up shower, main bath has a jacuzzi tub and powder room off back mudroom by pool and patio, freshly painted thru out, kitchen with granite counters, breakfast bar overlooking sitting area with gas fireplace, overlooking beautiful covered patio area and large 20 x 40 heated inground pool with sand filter (2023) (New AI pool pump 2025) Energy efficient heater(2023) and updated liner with transferable warranty, with two pool house cabanas and surrounded by white aluminum fencing; full basement inspected and updated by advance basements, septic tank was emptied in May 2025; Furnace C/A (2017) 2.5 car garage with epoxy floor. Security cameras and all equipment included and back covered professionally installed awning, fenced in dog run at North side of home. (id:47351)
3652 Stephanie Court
Windsor, Ontario
Welcome home to this comfortable and well-laid-out four-level back split semi-detached, perfect for everyday family living. With 3 bedrooms and 2 bathrooms, this home is ideal for families or first-time buyers. Multiple Jiving areas provide flexibility for everyday living and offers great separation of space-ideal for kids, quiet time, or a home office. The kitchen features an island and offers space for cooking. The upper-level bedroom has sliding patio doors that opens to a composite deck, a great spot to relax at the end of the day. The fourth level offers plenty of storage and a dedicated laundry area.Outside enjoy a nice seating area for BBQ's and gatherings. A practical layout, outdoor areas and living space, this is a home you can settle into and enjoy. (id:47351)
15 Detroit Drive
Chatham, Ontario
Nestled on a quiet street and surrounded by mature trees, this well-maintained home offers a serene setting backing onto greenspace with an impressive 75’ x 180’ yard—a rare find. The inviting main level features a spacious living room with a cozy fireplace and bay window overlooking the peaceful backyard, a large eat-in kitchen ideal for family gatherings, and a functional mudroom entrance. Upstairs, you’ll find three generously sized bedrooms, a four-piece bathroom, and the convenience of upper-level laundry. The lower level adds valuable living space with a comfortable rec room featuring a gas fireplace, a two-piece bath, and ample storage. The true highlight is the attached heated three-car garage, perfect for hobbyists, woodworkers, or classic car enthusiasts. Additional features include an interlock driveway, a utility shed, and a charming gazebo—the perfect place to relax and enjoy the natural surroundings year-round. A unique opportunity to own a property that combines space, privacy, and functionality in a tranquil setting. (id:47351)
1810 Northway Unit# C - Upper
Windsor, Ontario
IMMEDIATE POSSESSION FOR THIS LOVELY 2 BEDROOM 1 BATH UPPER UNIT OF THIS MODERN 4 UNIT BUILDING (BUILT IN 2008) GREAT SOUTH WINDSOR LOCATION WITH CLOSE PROXIMITY TO HURON CHURCH AMENITIES, UNIVERSITY AND U.S BORDER. THIS SPACIOUS UNIT OFFERS AN OPEN CONCEPT DESIGN WITH LARGE LIVING/DINING ROOM AND PRETTY OAK KITCHEN, 2 GOOD-SIZED BEDROOMS, A FULL 4 PC BATH AND LAUNDRY ROOM. FRIDGE, STOVE, WASHER & DRYER INCLUDED. TENANT WILL BE RESPONSIBLE FOR HYDRO, WATER AND GAS. FIRST AND LAST, PROOF OF INCOME, 2 MOST RECENT PAY STUBS & FULL EQUIFAX CREDIT REPORT REQU'D. (id:47351)
119-121 Hanna Street West
Windsor, Ontario
Fantastic Investment Opportunity! This well-maintained brick 6-unit building features six spacious one-bedroom apartments full of charm and character, highlighted by natural woodwork, hardwood floors, and oversized closets. Potential for over 85K of Grosse income. A new boiler installed in January 2025 ensures efficient heating, while mostly vinyl windows and extra blown-in attic insulation enhance energy efficiency. The full basement offers a grade entrance, shared laundry facilities, ample tenant storage, and a finished unit currently used as a manager’s office, complete with a kitchenette and 3-piece bath with Additional features including six separate hydro meters plus a house meter. Ideally located near all major conveniences, including public transit, medical facilities, shopping, and quick access to the tunnel and bridge, this property provides excellent accessibility for tenants. Call to learn more.Sellers may consider holding a Vendor Take-Back (VTB) mortgage subject to approval. Call to learn more.48 HRS NOTICE FOR SHOWINGS & OFFERS . LTA APPLIES (id:47351)
726 Roseland Drive South
Windsor, Ontario
Proudly offered for the first time by the original owners, this lovingly maintained custom-built brick ranch sits on a beautifully landscaped lot with direct views of the 14th green at Roseland Golf Course. Professionally painted last week, this home is move-in ready and filled with charm. The spacious main level features a sun-filled formal dining room, huge picture windows showcasing sweeping golf course views, and a bonus loft space ideal for a home office or reading nook. The primary BR includes a private en-suite bath w/ huge closet, while main-floor laundry, ample storage, and an attached 2-car garage add everyday convenience. The fully finished basement offers additional living and entertaining space, perfect for family gatherings. Located in a premium South Windsor neighbourhood, this home is within a top-rated school district and just minutes to shopping, dining, and all amenities. Don’t miss this rare opportunity to own in the sought-after Roseland community. Call today for your private showing! (id:47351)
2181 Howard Avenue
Windsor, Ontario
This centrally located home is within walking distance to many stores, restaurants, and grocery stores! It features 3 bedrooms, 1 bathroom, beautiful flooring, and is very clean and freshly painted! This home has A/C and comes with 1 parking spot at the rear. There is also laundry in the very large basement which has plenty of room for storage! (id:47351)
7337 Meo Boulevard Unit# 615
Lasalle, Ontario
Welcome to Laurier Horizons in Luxury Lasalle! This new building offers 2 bedrooms with 2 full bathrooms, open concept layout, large windows, brand new stainless steel appliances, spacious balcony & more! Conveniently located near Hwy 401, St. Clair College, shopping, parks, and great schools. Includes one parking space and a storage locker. Landlord requires credit report & financial proof from each application! $2300/month + Utilities. First and Last month's rent required. SHORT TERM LEASE 1/2 YEAR. (id:47351)
1958 Shawnee Road
Tecumseh, Ontario
PRIME BUILDING LOT IN PRIME RESIDENTIAL NEIGHBOURHOOD. BUILT TO SUIT IS ALSO AVAILABLE. HST IS IN ADDITION TO. OVER 200 FEET DEEP (id:47351)
1810 Northway Unit# C - Upper
Windsor, Ontario
IMMEDIATE POSSESSION FOR THIS LOVELY 2 BEDROOM 1 BATH UPPER UNIT OF THIS MODERN 4 UNIT BUILDING (BUILT IN 2008) GREAT SOUTH WINDSOR LOCATION WITH CLOSE PROXIMITY TO HURON CHURCH AMENITIES, UNIVERSITY AND U.S BORDER. THIS SPACIOUS UNIT OFFERS AN OPEN CONCEPT DESIGN WITH LARGE LIVING/DINING ROOM AND PRETTY OAK KITCHEN, 2 GOOD-SIZED BEDROOMS, A FULL 4 PC BATH AND LAUNDRY ROOM. FRIDGE, STOVE, WASHER & DRYER INCLUDED. TENANT WILL BE RESPONSIBLE FOR HYDRO, WATER AND GAS. FIRST AND LAST, PROOF OF INCOME, 2 MOST RECENT PAY STUBS & FULL EQUIFAX CREDIT REPORT REQU'D. (id:47351)
2257-2259 Howard Avenue
Windsor, Ontario
ATTENTION INVESTORS: FULL BRICK 2 STY DUPLEX IN GREAT WINDSOR LOCATION!! RARE 2 CAR GARAGE!! EACH UNIT FEATURES: 2 BEDROOMS, 1 BATH, FORMAL DINING ROOM, KITCHEN, AND LARGE LIVING ROOM. SITUATED ON A LRG FENCED LOT. VINYL WINDOWS, ORIGINAL HARDWOOD FLOORS. THE LOCATION IS FANTASTIC! CLOSE TO SHOPPING, BUS ROUTE ETC. 24 HOURS NOTICE FOR ALL SHOWINGS (UPPER UNIT ONLY). (id:47351)
8554 Middle Line
Charing Cross, Ontario
Welcome to 8554 Middle Line, an adorable, sun-filled bungalow in the heart of the sweet village of Charing Cross. This charming 2 bedroom, 1bath home offers comfort, convenience, and endless potential for first-time buyers, downsizers, or anyone looking for peaceful small-village living just minutes from town. Step inside to discover bright, warm rooms flooded with natural light, creating an inviting atmosphere the moment you walk through the door. The home features main-floor laundry, a cozy living room with a large front window, and a delightful three-season sunroom, the perfect spot for morning coffee, reading, or simply enjoying the sunshine in complete serenity. The fenced backyard provides a private and manageable outdoor space, ideal for pets, gardening, or entertaining. A rare bonus is the huge detached garage with upper-level storage, offering room for hobbies, a workshop, or extra seasonal items. Whether you’re starting out, simplifying your lifestyle, or looking for a home with room to add your own touches, this charming property is full of potential and ready for its next chapter. It just needs a little TLC to make it truly shine. Located 10 minutes to Blenheim and 10 minutes to Chatham, you’ll love the balance of quiet village life with easy access to amenities, schools, shopping, and conveniences. Don’t miss this opportunity to own a sweet, affordable home in one of the area’s most peaceful communities. (id:47351)
3527 Sandwich Street
Windsor, Ontario
Prime Land / with building is now available for an excellent opportunity for re-development . Former Auto repair shop business with building is situated on approximately 0.575 acres of land offering 134 feet of frontage on Sandwich St. minutes from the centre of the town of Sandwich . Building is deemed to be unsafe and at the end of its economic life. This site offers excellent exposure to high vehicular traffic with superior access and prominent exposure surrounded by many multi-residential properties , this property is ideally positioned for future multi unit residential development or commercial development as in a Food Convenience Store and Gas Bar which is under the Specific Zoning Exception ZDM.3 Buyer to verify all zoning and permitted uses , property with building is being sold ""as is"". Please call L/S further information. (id:47351)
1023 Walker
Windsor, Ontario
IMMEDIATE POSSESSION: Seize the opportunity to work where you live by renting a property zoned for Residential and/or Commercial Use at Walkerville Stones, an elegant development by Walkerville-Walker Development Group. Designed for walkability, this community ensures easy access to essential amenities. Inside the stylish Brownstone-style townhomes, discover 2 generously sized bedrooms, 4 well-appointed bathrooms, and a chef's dream kitchen, perfect for relaxed family living and gatherings. The property includes a 1.5-car detached garage and 2 additional parking spots for guests. With 2500 sq ft of livable space, the townhome features a finished basement that can serve various purposes, including a versatile lower legal business unit with a separate grade-level entrance or just enjoy it as an additional space for entertainment. A minimum 1-year rental agreement is required, along with income and credit verification. Don't miss this chance to combine residential comfort with commercial convenience. Other unit # available. (id:47351)
2570 Ouellette Avenue
Windsor, Ontario
Rare 13,500' building for sale, just south of Eugenie St., high profile location near many key retail & professional office buildings. Zoned MD 1.2, currently developed for retail/showroom purposes, but could be converted to other uses - including medical, business office, equipment rental/light repair shop, food catering/processing or warehousing - includes truck loading dock and potential to add grade level OH doors. Site approx. 1.45 ac & building could be expanded. (Vendor financing available - terms to be negotiated). (id:47351)
92 Erie ...
Windsor, Ontario
Well-established ESSO gas station in a high-density Windsor location with excellent visibility and steady traffic. Features modern Wayne pumps offering all fuel grades plus a high-speed diesel pump. Approx. 1.3M litres in annual fuel volume. This turnkey operation delivers strong monthly net profit of aprox. $16,000-$20,000, supported by multiple income streams including convenience retail, tobacco, lotto commissions, U-Haul rentals, ATM commissions, liquor sales, and a Windsor Police contract. The automatic car wash provides consistent income with minimal oversight. Clean, easy-to-manage business ideal for an owner-operator or investor seeking reliable cash flow. Call / Text: 519-567-0958 for more information. (id:47351)
496 Riverview Drive
Chatham, Ontario
This well located industrial property offers 8,843 Sq. Ft. of versatile space in a clean, professional industrial mall setting. Situated just west of Keil Drive and east of Bloomfield Road. The site provides quick and convenient access to highway 401, making it ideal for distribution, service operations or warehousing. (id:47351)
1740 Sprucewood Avenue Unit# 207
Lasalle, Ontario
Immediate Occupancy - Model Suite*** Introducing LA Suites located in the heart of LaSalle by Brotto Development. Experience the pinnacle of luxurious living in our true boutique building featuring a collection of only 32 exquisite suites. Immerse yourself in a world of elegance and convenience, with unparalleled five-star hotel-inspired amenities unrivaled in this market: Club Room, Fitness Centre, Bike Storage Room, Dog Park and Various Indoor and Outdoor Lounges Embrace the opportunity to lease a truly exceptional 1240 sq. ft of living filled with quality finishes and construction: Hardwood Flooring, Custom Cabinetry, Professional Series Appliances, Built-in Closet Shelving throughout, Crown Molding, Wall Paneling details and so much more. Parking is made hassle-free at LA Suites with 2+ parking spots available per unit. with an enclosed Garage upgrade available. (id:47351)
Vl V/l Dominion
Windsor, Ontario
ATTENTION INVESTORS & HOME BUILDERS, THIS IS A RARE OPPORTUNITY to own land in desirable South Windsor. Prime 50 x 117 (approx) building lot. LOCATED CLOSE TO AMAZING SCHOOLS, PARKS, SHOPPING, RESTAURANTS, PUBLIC TRANSPORTATION AND SO MUCH MORE. Perfectly situated for quick access around the city! No survey available. Buyer to verify and satisfy requirements for building permits, all utilities/services. (id:47351)
2510 Ouellette Avenue Unit# 104
Windsor, Ontario
786 sq.ft. First Class Office Space. Main floor space in a first class office building. Space consists of 2 large offices and a large reception area. Secured Building with card access after hours access. Entrance is right off of main entrance. Onsite Parking. CAMS $4.50/sq.ft. Taxes: $5.50/sq.ft. Utilities $2.75/ sq. ft. Main Entrance door to building is a handicap accessible with automatic openers. Listing Agent is an director and officer of owner. Large windows offer natural light with built in shades. Pylon Signage available. Anchor Tenants include CIBC Wood Gundy, Melo Accounting, and Shibley Righton Law Firm. (id:47351)
8335 Wyandotte Street East Unit# 108
Windsor, Ontario
Main-Floor Condo in Prime Riverside Location! This spacious 2-bedroom, 2-bathroom unit offers convenient main-floor living with two private balconies perfect for relaxing outdoors. The primary bedroom features a 4-piece ensuite & walk-in closet, second bedroom features a walk-in closet plus a built in wardrobe cabinet, while the open-concept living and dining area provides a comfortable, functional layout. Unit includes all appliances for your convenience. Situated in the desirable Riverside neighborhood, you're just steps from shops, restaurants, parks, transit, and all major amenities. Move-in ready-perfect for first-time buyers, downsizers, or investors. Don't miss this exceptional opportunity! (id:47351)
150 Park Street West Unit# 2116
Windsor, Ontario
SPACIOUS DOWNTOWN CONDO - 2 BR 1 BATH UNIT. NICELY UPDATED AND VERY CLEAN! BREATHTAKING SUNSET RIVERVIEWS FROM NOT ONE BUT 2 LARGE BALCONIES THIS CONDOMINIUM IS CONVENIENTLY LOCATED WITHIN WALKING DISTANCE TO NUMEROUS HIGHLIGHTS- RIVER WALK WAY, ST CLAIR COLLEGE AND UNIVERSITY CAMPUS'S, WINDSOR CASINO. RESIDENTS HAVE MANY AMENITIES TO CHOOSE - INDOOR SALT WATER POOL, HOT TUB, EXERCISE CENTER, PING PONG, DART AND BILLARDS ROOMS. PROSPECTIVE TENANTS MUST COMPLETE AN APPLICATION FORM. (id:47351)
