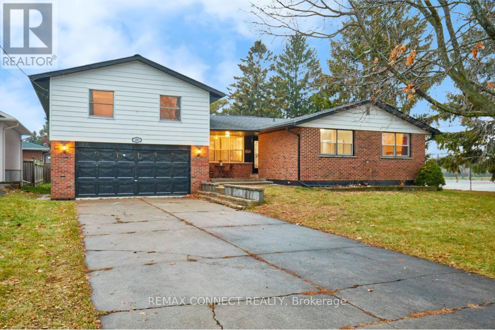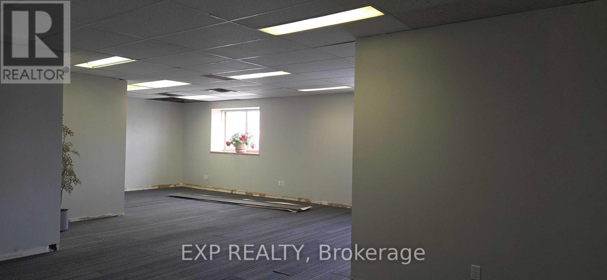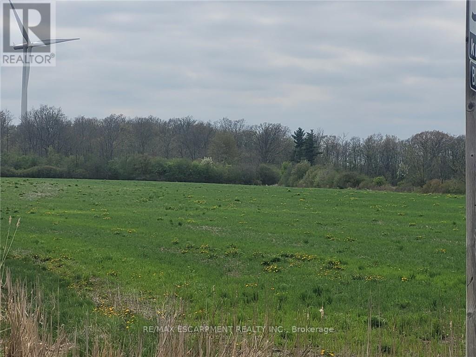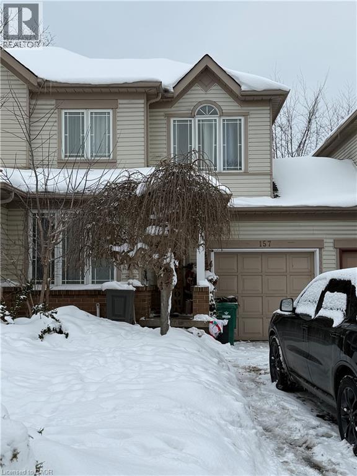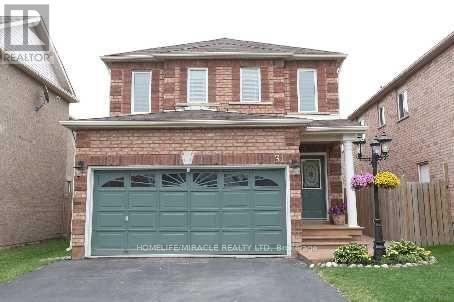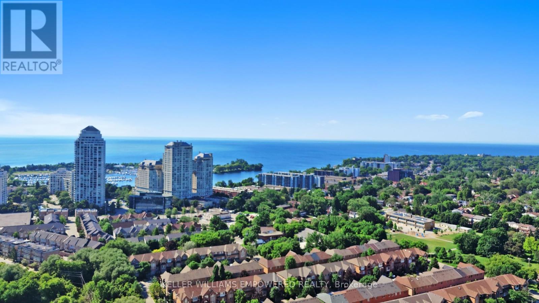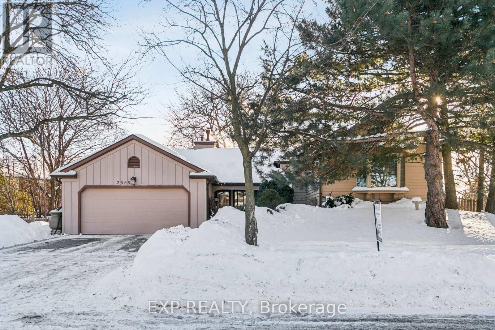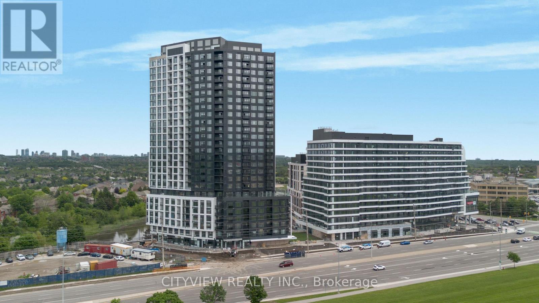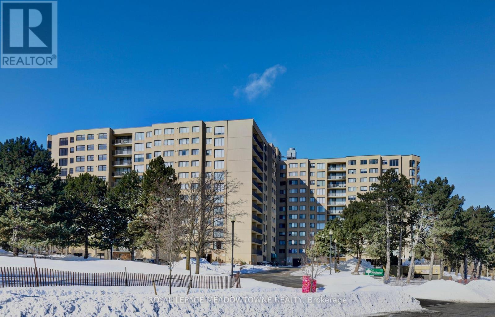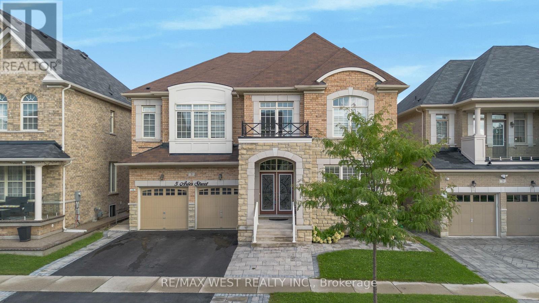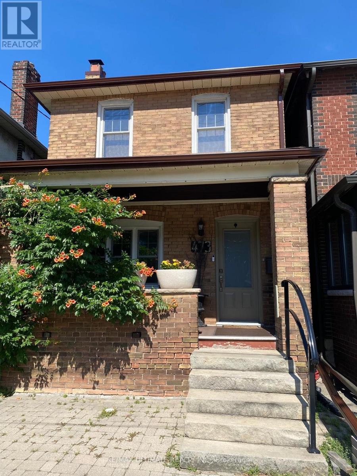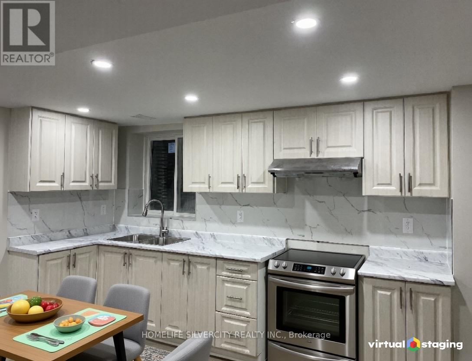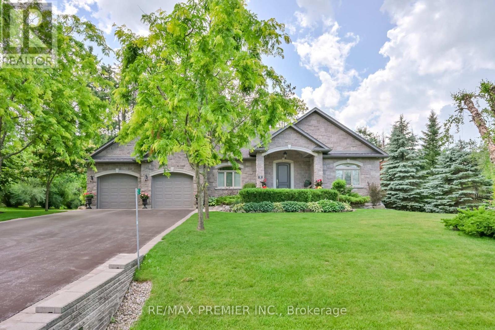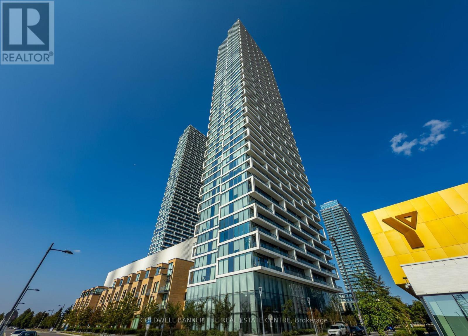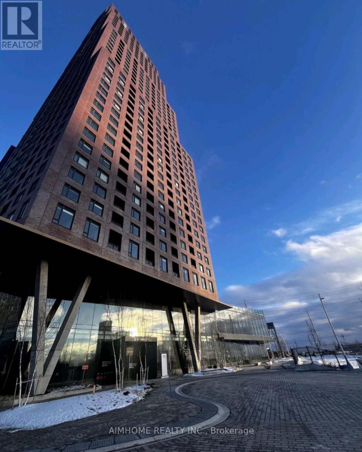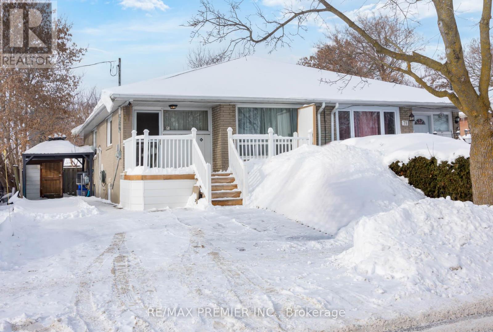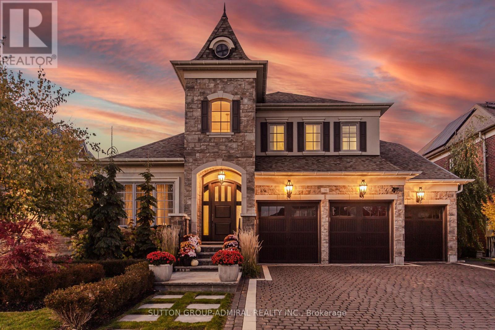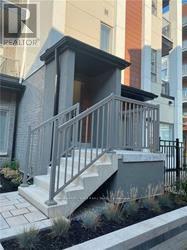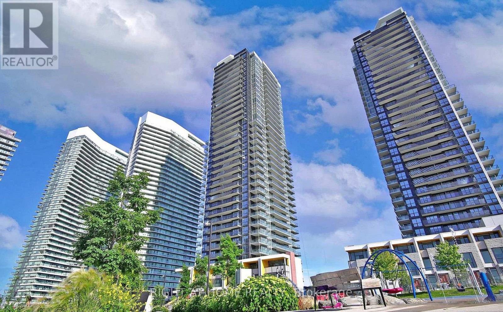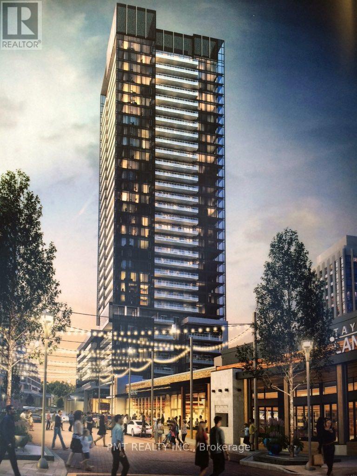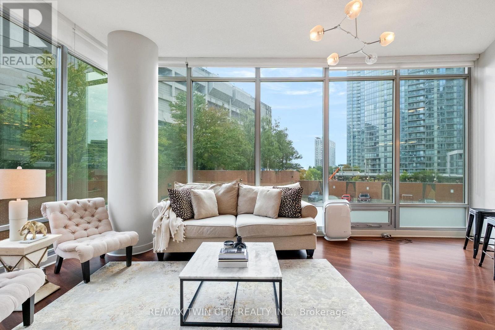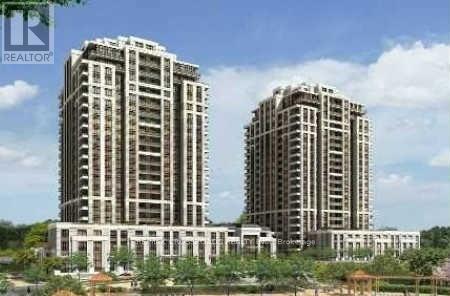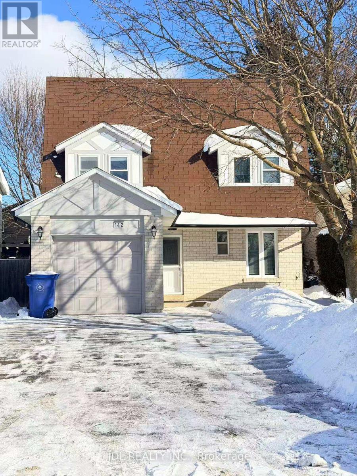19 Coverdale Avenue
Cobourg, Ontario
Welcome to 19 Coverdale Ave in beautiful Cobourg! This charming 2-storey Split-Level home has been thoughtfully updated, highlighted by a stylish new kitchen with stainless steel appliances, pot lights, and premium ceramic flooring. The main floor features hardwood throughout, two bedrooms, and a bright 4-piece bath. Upstairs, enjoy a private primary retreat complete with a spacious 5-piece ensuite and a warm, inviting family room. Step outside to your very own backyard oasis, featuring a heated above-ground pool, an expansive entertaining deck, and a convenient change room. Perfectly located just steps from tennis courts, parks, schools, downtown, and the beach, this home combines comfort, style, and the sought-after Cobourg lifestyle. Come see what makes this one special! (id:47351)
413 Paling Avenue
Hamilton, Ontario
Beautifully renovated brick bungalow in a highly convenient location, offering a fully self updated home has been completely renovated from top to bottom and features a total of three bedrooms and two full bathrooms. Extensive upgrades include two brand-new kitchens, two modern bathrooms, new flooring throughout, LED pot lights, updated trim and interior doors, new are welcomed into a bright, open-concept living space that flows seamlessly into the main kitchen, showcasing custom cabinetry, quartz countertops, backsplash, an undermount sink, and new stainless steel appliances. The main level also includes an updated four-piece bathroom and two comfortable bedrooms. The fully finished lower level is ideal for multi-generational living or potential rental income, featuring a spacious eat-in kitchen, a comfortable living area, an additional bedroom, and a modern three-piece bathroom-making this a highly versatile and functional space. (id:47351)
Unit 8 - 326 Wellington Street N
Kitchener, Ontario
Centrally located and highly functional, Unit 8 at 326 Wellington Street North offers 625 sq. ft. of flexible commercial space just steps from Downtown Kitchener. Ideal for light manufacturing or creative production, this unit includes dedicated office space and a private washroom, making it a turnkey solution for small businesses. Enjoy the benefits of an urban location with easy access to transit, services, and major roadways - perfect for businesses looking to operate efficiently in a connected setting. Convenient access to major routes, transit, and urban amenities makes this an excellent opportunity for businesses seeking a centrally located and practical workspace. (id:47351)
405 Concession 5 Road W
Haldimand, Ontario
Pristine open farmland, centrally located just west of the friendly hamlet of Fisherville. Well maintained by cash-crop farmer complete with wooded area and equipment access from Concession 5 Road. Directly adjacent to beautiful street of custom homes recently built, close proximity to Community Centre. Presently zoned Agricultural, this land is a prime potential candidate for rezoning for future Hamlet Boundary Expansion initiatives. (id:47351)
157 Shadow Wood Court
Waterloo, Ontario
This is your opportunity to own this spacious freehold townhome with no condo fees! This attractive home offers many features that will impress you. Step inside and you will fine a spacious living room with laminate floors, a bright eat in kitchen with plenty of cupboards, including a walk out to a deck and a fully fenced yard! Heading upstairs you will find 3 large bedrooms including a primary bedroom with double closets and a full 4 piece main bathroom. In the lower level there is a finished rec room and a laundry room. Recent updated include a newer furnace and air conditioner. located on a quiet court location in Waterloo, you are close to schools, the expressway, Conestoga mall and more! (id:47351)
31 Summerdale Crescent
Brampton, Ontario
Detached home in a quiet, family-friendly neighbourhood, very close to Mount Pleasant GO Station. Entire property included in the lease, with a finished basement (included in rent), private driveway with parking for up to 5 cars. Features 3 bedrooms and 4 bathrooms. Main and second floors are fully renovated. Kitchen has quartz countertops and backsplash with 2-year-old appliances. Ducts recently cleaned. Tenants responsible for all utilities (id:47351)
2904 - 251 Manitoba Street
Toronto, Ontario
THIS VIEW!!! Welcome to one of the largest Penthouse Units with a breathtaking view, 2-bedroom plus den, 2-bathroom corner unit at the Empire Phenix Condo. Just imagine waking up each morning bathed in natural light, feeling grand with expansive 10-foot ceilings and enjoying breakfast with top of the line kitchen appliances and then sipping your favorite beverage on a balcony with the unobstructed views of the lake! Rejuvenate and relax with an aromatherapy shower, then explore the harbour front parks, walk by the lake and savor the culinary delights at boutique restaurants. Indulge in the luxurious amenities designed for your ultimate comfort and pleasure: an outdoor terrace with a barbecue and fire pit for unforgettable gatherings, a shimmering outdoor pool to cool off in, a state-of-the-art fitness centre to invigorate your body, a soothing spa and sauna to melt your cares away, and a sophisticated shared workspace to inspire your productivity. A must see property! (id:47351)
2565 Claymore Crescent
Mississauga, Ontario
Beautifully updated home on a large corner lot in Erindale just steps from Huron Park & Erindale Park, offering bright open living spaces, 5 bedrooms, and a finished lower level with in-law potential, perfect for growing families or retirees seeking comfort and flexibility. The main floor features a sunken family room filled with natural light from a large bay window, creating a cozy and inviting space for gatherings. The updated custom kitchen was completely renovated with custom cabinetry, double oven, a gas corner fireplace, and high-end features including pot drawers, large island and undermount lighting. A bright dining area with a sun tunnel skylight and walkout to the side yard makes outdoor dining and summer BBQs effortless. Upstairs, the spacious primary bedroom includes double closet, a private 2-piece ensuite, and access to a shared 4-piece bathroom, while two additional bedrooms with hardwood flooring and large windows complete the upper level. The finished lower level offers two more bedrooms with above-grade windows, a comfortable family area with built-in shelving and wood stove, a flexible recreation space, and walk-up access to the backyard-perfect for guests or in-law suite potential. Outside, enjoy the peaceful wraparound yard with mature trees including apple tree & berry bushes, whimsical gardens, and a large concrete patio ideal for entertaining. Located in a mature, quiet community just steps from Huron Park, excellent schools, trails, recreation, and minutes from the Mississauga Hospital and major amenities. Recent updates include a kitchen renovation (2018), bathrooms (2020), and Pella windows. A wonderful opportunity to own a spacious, sun-filled home in one of Mississauga's most desirable mature family neighbourhoods. (id:47351)
1408 - 2495 Eglinton Avenue W
Mississauga, Ontario
Welcome to this bright and spacious 2-bedroom, 2-bathroom condo located steps from Erin Mills Town Centre. Situated on the 14th floor, this unit offers an unobstructed panoramic view and a large open-concept living area - perfect for relaxing or entertaining. Conveniently located near major highways, public transit, shopping, restaurants, and top-rated schools, it's ideal for those seeking comfort and accessibility. Enjoy a full range of building amenities, including a gym, yoga studio, party and media rooms, games room, lounge, and outdoor terrace. The unit also comes with one parking space (featuring a rough-in for an electric vehicle charger) and a locker for extra storage. A perfect blend of modern living and everyday convenience. (id:47351)
1215 - 6500 Montevideo Road
Mississauga, Ontario
Experience elevated living with breathtaking, unobstructed views of Mississauga's skyline and beyond. This spacious three-bedroom condominium is situated on the top floor of one of Mississauga's most desirable residences. The home features elegant hardwood flooring throughout, including the kitchen, and a generous main living area highlighted by a sunken living room. Enjoy the convenience of brand new stainless steel appliances-including refrigerator, stove, and dishwasher. The primary bedroom offers a ensuite bathroom and a walk-in closet, complemented by a well-appointed family bathroom on the main floor. Three dedicated parking spaces are included for your comfort. Nestled within the Parkview building, residents are surrounded by lush parkland, scenic walking trails, and the tranquil beauty of Lake Aquitaine. The location provides easy walking access to shops, schools, Meadowvale Theatre, Meadowvale Recreation Centre, and more-delivering everything needed for modern, convenient living. (id:47351)
5 Aries Street
Brampton, Ontario
Exceptional massive almost 3700 sq. ft. 5 bedroom(+2 in the basement) executive home in Credit Valley featuring a professionally finished legal basement apartment with a separate entrance, ideal for in-law living or rental income. Bright open-concept layout with 9-foot ceilings on the main and second floors, hardwood, pot lights and California shutters; upgraded chef's kitchen with stainless appliances, centre island, walk-in pantry and servery; main-floor library, luxurious primary suite with 6-piece ensuite and walk-in closet; and semi-ensuite access for all additional bedrooms. Ample parking for six, a beautifully landscaped yard, and excellent proximity to top schools, parks, shopping and transit. Turnkey and move-in ready (id:47351)
473 Jane Street
Toronto, Ontario
Welcome To 473 Jane St. Tucked into the heart of the coveted Bloor West Village/Baby Point neighbourhood, this charming detached 3-bedroom home presents a rare opportunity to own land in one of Toronto's most walkable and family-friendly communities. Framed by romantic trumpet vines, the home welcomes you with timeless character and endless potential. Enjoy an unbeatable location just steps to The Junction, Bloor Street boutiques and cafés, the Jane subway, TTC, top-rated Humbercrest with french imersion & King George Public School, and the picturesque Humber River trails-perfectly blending vibrant city living with nature at your doorstep. Inside, warm and inviting living and dining spaces with a cozy fireplace create the ideal setting for entertaining, while the charming kitchen flows seamlessly into a practical mudroom. A private backyard offers a peaceful retreat, and the functional attic space invites your creative vision. Move in, make it your own, and secure a long-term home in one of Toronto's most desirable neighbourhoods. (id:47351)
7 Mandrain Crescent
Brampton, Ontario
!!!Cozy Brand New Basement for Rent!!!* Enjoy comfort and convenience in this charming Two-bedroom, one-bathroom Basement in semi-detached Bungalow. Features include private laundry facilities in the unit itself, one designated parking space. Ideally located close to Brampton Civic Hospital, Public schools, public transit, shopping centers, and places of worship. Tenants are responsible for 30% all utilities, and snow removal of their Parking side. Separate side entrance from driveway for easy entry. (id:47351)
2 Hilltop Court
Springwater, Ontario
Experience The Perfect Combination Of Luxury, Comfort, And Convenience In This Exceptional 3 Bed/3 Bath Executive Bungalow. Nestled In A Prestigious Neighborhood On A Generous Private Lot, This Architectural Masterpiece Showcases A Sophisticated Stone And Brick Exterior And Is Crowned W/ An Impressive Roof Presenting Unparalleled Curb Appeal. Enter Through A Custom Mahogany Door To Discover Expansive Ceilings, Elegant Crown Molding, And Gleaming Maple Hardwood Floors That Whisper Luxury In Every Step. The Gourmet Kitchen Boasts Opulent Cabinetry, Quartz Countertops, High-End SS Appliances, And A Commanding Center Island That Beckons Both Serious Chefs And Casual Entertainers. A Bright Breakfast Nook W/ Glass Doors Connects Indoor Comfort To Outdoor Splendor, While The Family Room Features Soaring Ceilings And A Welcoming Fireplace That Promises Endless Cozy Moments. For Those Who Appreciate Thoughtful Entertaining, The Elegant Dining Room Provides A Setting For Intimate Gatherings. The Primary Bedroom Serves As A Private Retreat, Featuring A Charming Juliet Balcony, Expansive Walk-In Closet, And A 5 Piece Ensuite W/ A Dual-Sink Vanity That Transforms Daily Routines Into Spa-Like Experiences. The Main Flr Incl Potlights, 2nd Laundry Hookup, Built-In Speakers, And Access To An Extra-Deep, Extra-Wide Two-Car Garage. The Lower Level Is Ideal For Multigenerational Living Or Entertaining Providing Additional Living Space W/ Kitchen, Dining Area, Flexible Living Area, Bedrm, 3 Pc Bathrm, Laundry Rm, Cold Rm, A Large Unfinished Rm W/ Endless Possibilities And 2nd Garage Access. The Exterior Landscape Transforms Into A Breathtaking Sanctuary, Featuring Stone Walkways And Patio, An Inviting Deck, And A Pergola Amidst Meticulously Landscaped Gardens And Mature Trees, All Maintained By A Convenient Inground Sprinkler System. This Home Offers Nat Gas, Municipal Water And Sewer Services. Located Near Hwy 400, Snow Valley Ski Resort, Vespra Hills Golf Club, Barrie Hill Farms. (id:47351)
1711 - 5 Buttermill Avenue N
Vaughan, Ontario
Welcome to Transit City 2, where modern design meets unbeatable convenience. Built by Centrecourt Developments, this bright and functional 1-bedroom, 1-bathroom suite features a thoughtfully designed layout with an inviting entry foyer and a seamless flow throughout.The contemporary kitchen is equipped with built-in appliances, an integrated refrigerator, sleek white cabinetry, and under-mount lighting, offering a clean and stylish finish. Floor-to-ceiling windows flood the space with natural light, creating an open and airy atmosphere. Step out onto the spacious north-facing balcony and enjoy unobstructed views-perfect for relaxing after a long day.One locker and upgraded window coverings are included. The condo offers affordable maintenance fees, supporting a more cost-effective lifestyle in the heart of Vaughan.Residents enjoy unparalleled access to the Vaughan YMCA, just steps away, featuring an indoor pool, steam room, fully equipped gym, whirlpools, daycare, basketball and yoga studios, library, and more. Ideally located near York University, with quick access to the Vaughan Metropolitan Centre TTC Subway Station, and minutes to Highways 400 and 407. (id:47351)
4006 - 2920 Highway 7
Vaughan, Ontario
Unbeatable location! CG Tower, the heart of the VMC. Open-concept, 9-ft ceilings, floor-to-ceiling windows, private balcony. Bright and Clear View. 24-hour concierge, outdoor pool, fully equipped fitness center, party room, rooftop terrace with BBQs, work lounge, and children's play area. Steps to VMC Subway Station, transit, shopping center, Costco, IKEA, Walmart..., A rare opportunity for elevated urban living. (id:47351)
76 Harrison Drive
Newmarket, Ontario
This immaculate move-in condition 3-bedroom bungalow with a separate entrance to a possible 2-bedroom apartment with a kitchenette and full 3 pc washroom, open concept + rec room or living room, lots of storage, some room left for your own decor. It is situated in a nice neighbourhood close to all amenities, schools, parks, and transportation. Perfect for a starter family, investment, or sharing. Newer windows, roof, driveway expanded, driveway to fit extra cars, fenced yard, and carport. Move-in condition. Shows 10+++, Flexible closing available (id:47351)
16 Bluff Trail
King, Ontario
A stunning ravine-view home designed with an emphasis on luxury living. Resort-inspired backyard w/a saltwater in-ground pool, cabana w/ outdoor stone fireplace, patio and walkways, Napoleon Built-in gas BBQ and access to basement 3-piece bathroom - ideal entertainer's delight! Attractive exterior with custom Brazilian hardwood front door, exterior landscaping lighting (front and back), exterior pot lighting, 8' high upgraded garage doors, triple car heated garage, stone driveway and front steps & porch. nicely landscaped- charming curb appeal! Versatile Bungaloft style home with two bedrooms on main floor each with their own walk-in closets & Ensuite bathrooms, plus 2 additional bedrooms on the upper level each with their own walk-in closets & ensuite bathrooms plus an upper level large enclosed office area w/glass doors- can be used an ideal home office or can easily be converted to an additional bedroom.10 ft ceilings on the main floor, extensive custom millwork, and designer decorated throughout. The gourmet kitchen is a culinary masterpiece featuring extended cabinetry, premium appliances including a panelled Bosch fridge, a panelled dishwasher, 6 burner gas stove, walk-in pantry w/custom shelving and an inviting family size eating area with walk-out to 2-level concrete deck with glass railings with stairs leading to yard and with stunning views of ravine. The finished basement is an entertainer's paradise, complete with a soundproof theatre room wired for sound, climate controlled wine cellar, custom second kitchen, 3-piece bathroom with direct pool access and changing area, a second laundry room and a bright sun-filled family room with a linear electric fireplace & custom bar with beverage fridge plus a separate gym with mirrored walls that can easily be converted to an additional bedroom if required. $$$ Spent in this home! Situated on a quiet street in the tail end part of the subdivision surrounded by larger executive homes. (id:47351)
15 - 40 Orchid Place
Toronto, Ontario
Higher Demand Neighbourhood At Markham And Sheppard Ave. Just Few Minutes To 401, Centennial College, Shopping Center, Community Centre, School. TTC Access Both Way. 3 Bedroom With 3 Full Washroom. (id:47351)
1703 - 85 Mcmahon Drive
Toronto, Ontario
Stunning 1-bedroom condo offering a highly functional layout and an exceptional 150 sq ft extra-large balcony with unobstructed views. The sleek open-concept kitchen is equipped with quartz countertops, premium appliances, and integrated smart home technology. Soaring 9-ft ceilings and floor-to-ceiling windows flood the space with natural light, enhancing its bright and spacious feel. Situated in the prestigious Bayview Village community, just steps to Bessarion Subway Station, TTC access, and the new community centre. Enjoy unmatched connectivity with quick access to Hwy 401, 404, and the DVP, as well as the GO Station, Bayview Village Shopping Centre, Fairview Mall, IKEA, Canadian Tire, and more. This luxury Concord Seasons residence features world-class amenities, including an 80,000 sq ft mega amenity facility, state-of-the-art fitness centre, swimming pool, tennis court, touchless car wash. .Includes one premium extra-large parking spot with EV charging and one locker. An excellent floor plan paired with unbeatable convenience in the heart of North York! (id:47351)
2801 - 50 Oneill Road
Toronto, Ontario
Welcome to this brand-new, never-lived-in condo residence at 50 O'Neill Road. This thoughtfully designed 2 bedroom, 2 bathroom suite offers approximately 649 sq. ft. of interior living space, complemented by a spacious balcony with stunning open views, perfect for relaxing or entertaining. The modern layout maximizes functionality and flow, featuring a sleek contemporary kitchen, well-proportioned bedrooms, and ample natural light throughout. The primary bedroom includes a private ensuite, offering comfort and privacy. One parking space and one locker are included for added convenience. Located in a vibrant and well-connected community, residents enjoy quick access to transit, major highways, shopping, dining, and everyday essentials, along with premium building amenities designed for modern urban living. An exceptional opportunity to be the first occupant of this beautiful new home. (id:47351)
201 - 81 Navy Wharf Court
Toronto, Ontario
Downtown Living at its finest - spacious condo with spectacular CN Tower & city views! Discover modern urban living in this bright and beautifully maintained condo, perfectly located in Toronto's vibrant Entertainment District-steps from Rogers Centre, The Well, CN Tower, and the lakefront. Featuring an open-concept layout with floor-to-ceiling windows, sleek kitchen with quartz countertops, and stainless steel appliances. This unit offers a large one bedroom + den or a home office and in-suite laundry. Residents benefit from exceptional amenities including a gym, indoor pool, hot tub, sauna, theatre room, party/meeting spaces, patio with BBQs, and 24-hour concierge. This unit come with a dedicated parking spot and a locker. Move-in ready and perfectly positioned near top restaurants, shopping, and transit-everything downtown living has to offer! (id:47351)
905 - 100 Harrison Garden Boulevard
Toronto, Ontario
Lux Tridel Building "Avonshire". 9 Ft Ceiling. Bright & Spacious One Plus Den O/L Park. 24 Hours Concierge, Rec Centre With Gym, Library, Theatre, Indoor Swimming Pool, Billiard, Party & Guest Suites. (id:47351)
142 Armitage Drive
Newmarket, Ontario
Nested on a desirable street in Newmarket, this charming recently renovated detached home blends modern comfort with family-friendly living. This home offers 3 spacious bedrooms on the upper level and additional living space on the lower level and the fantastic sized backyard. Enjoy a mature, fenced backyard in a highly desirable location, close to Southlake Hospital, public transit, schools, parks and shopping amenities. (id:47351)
