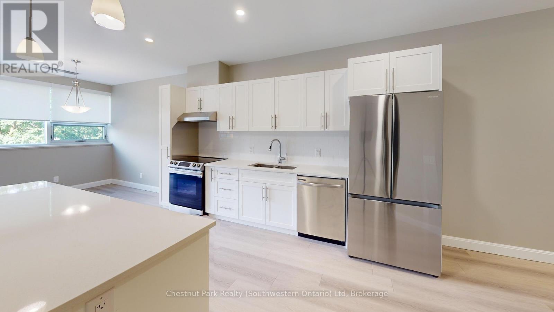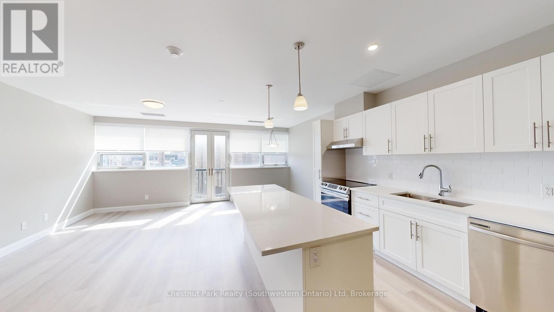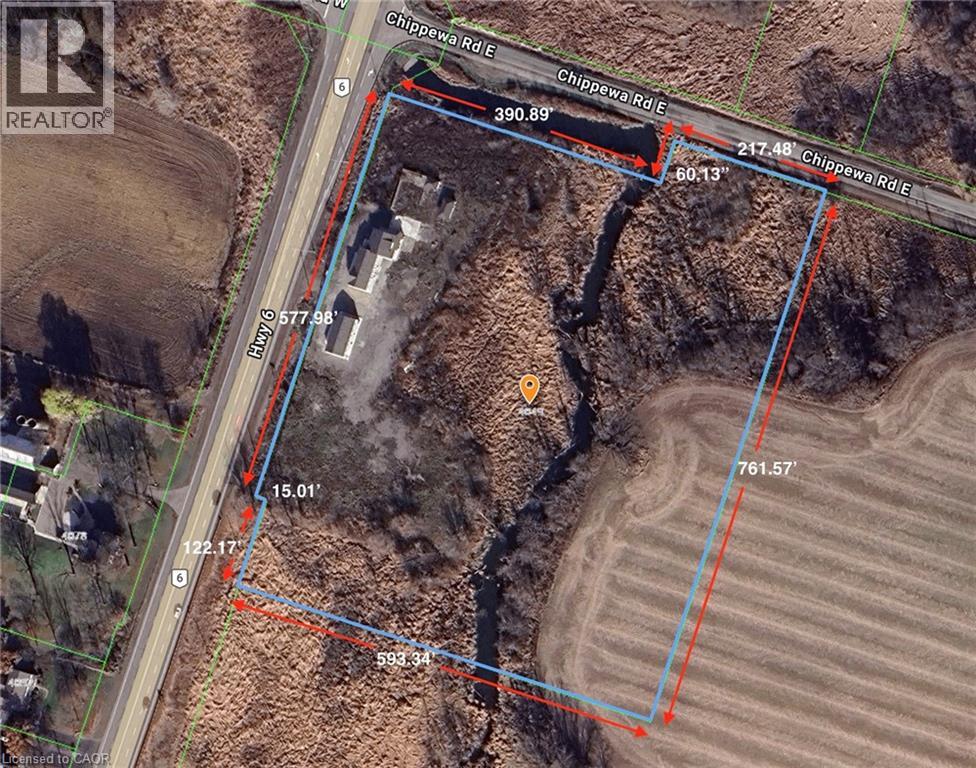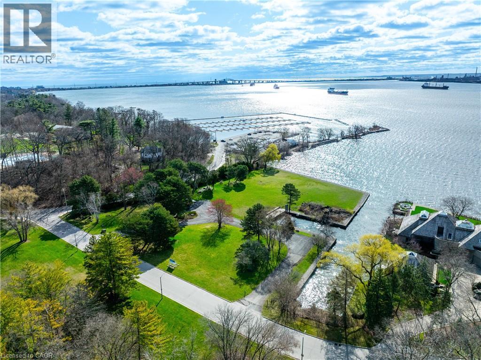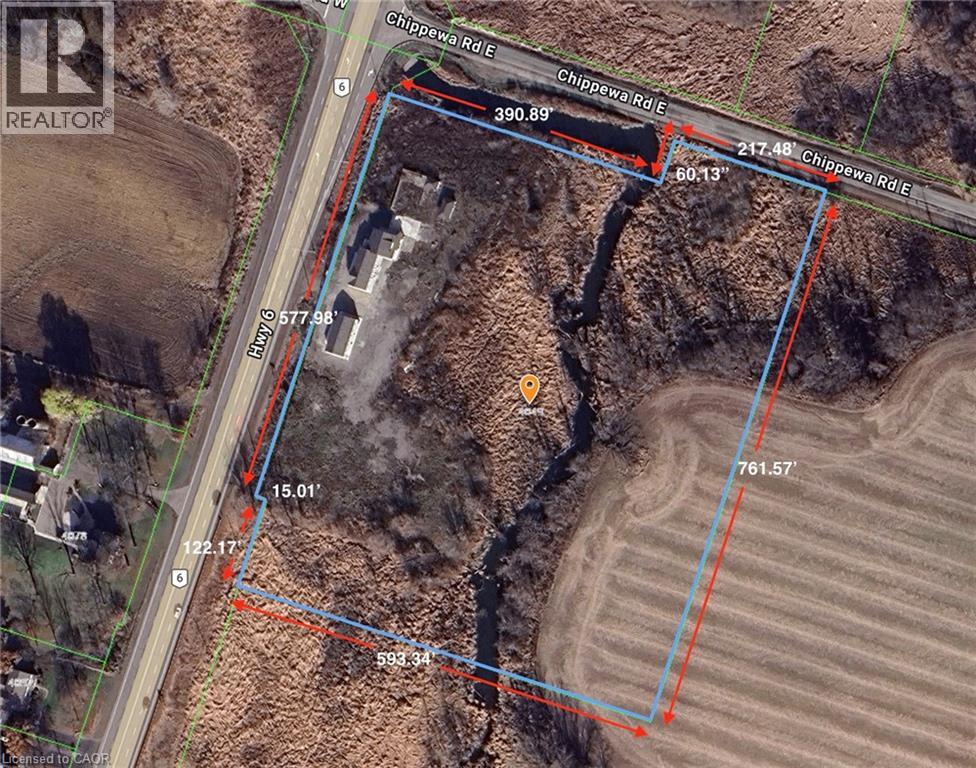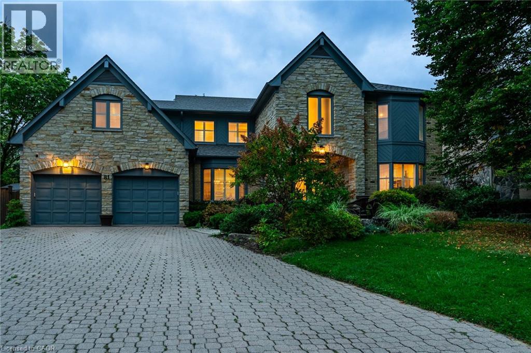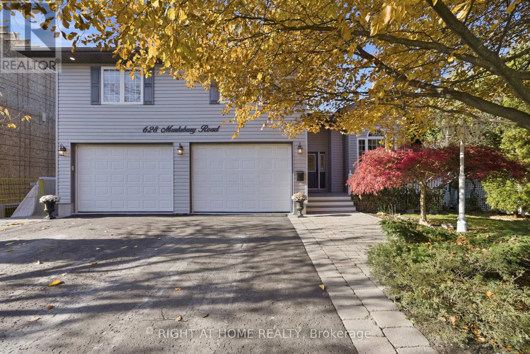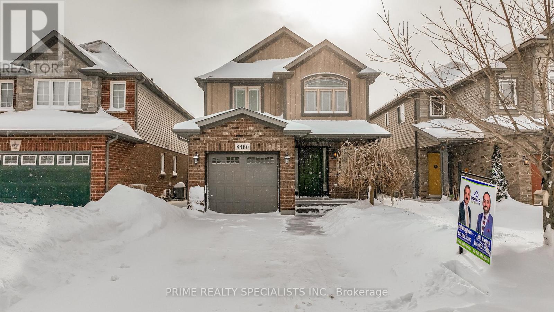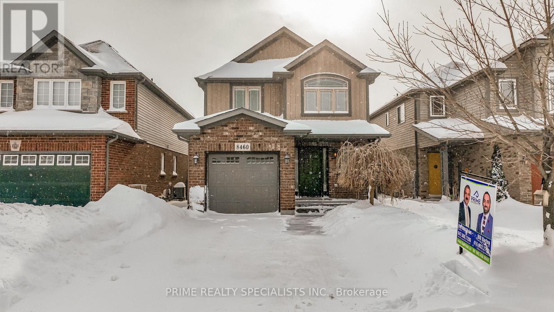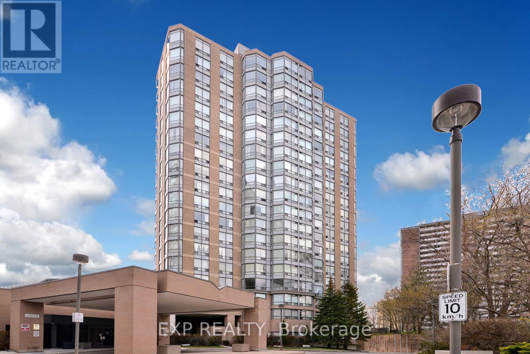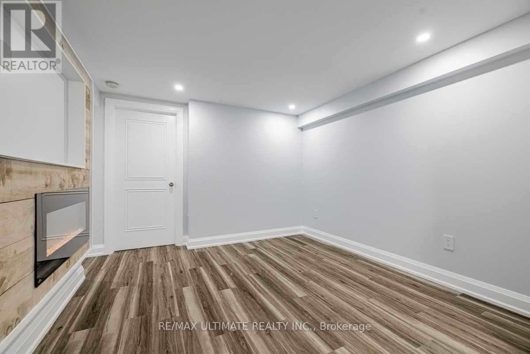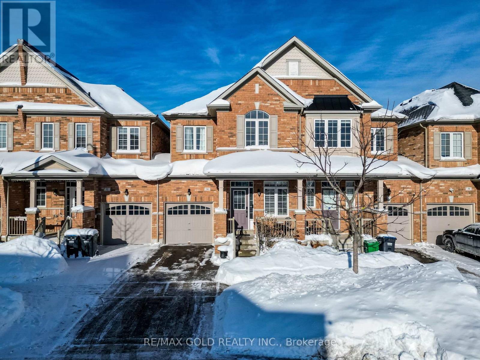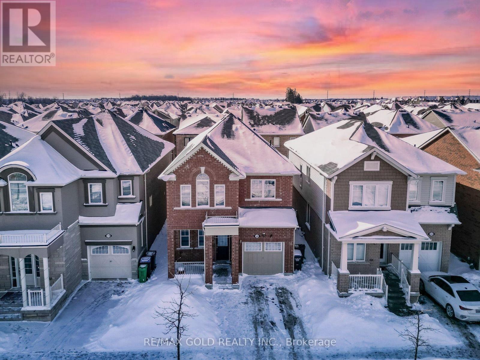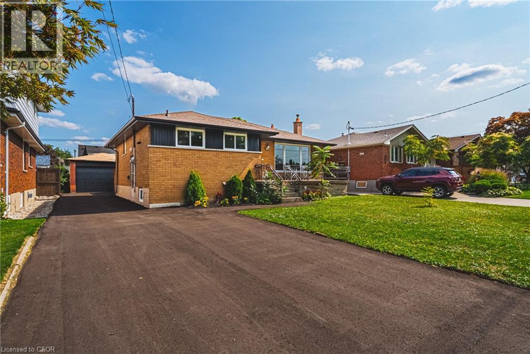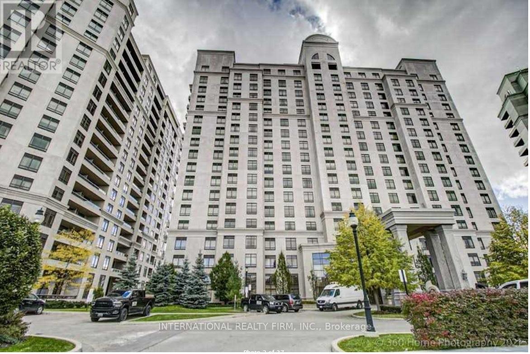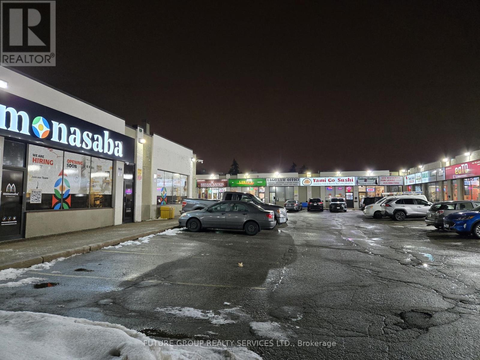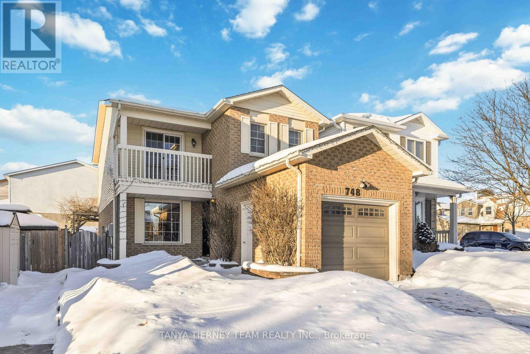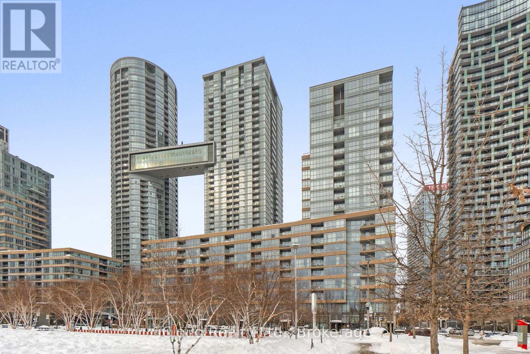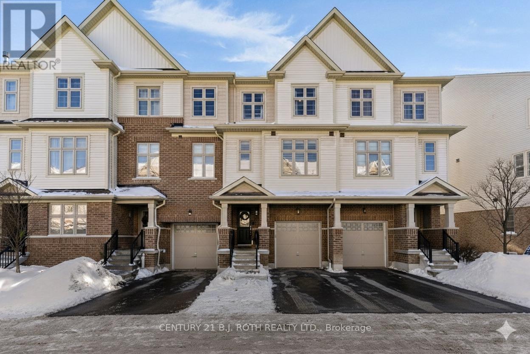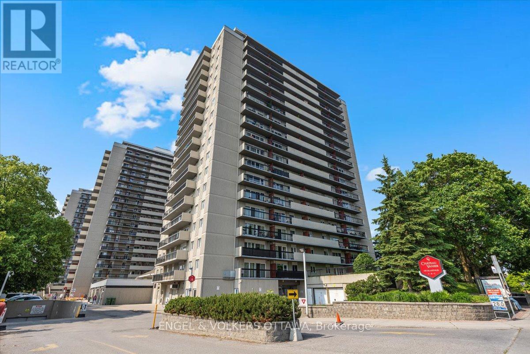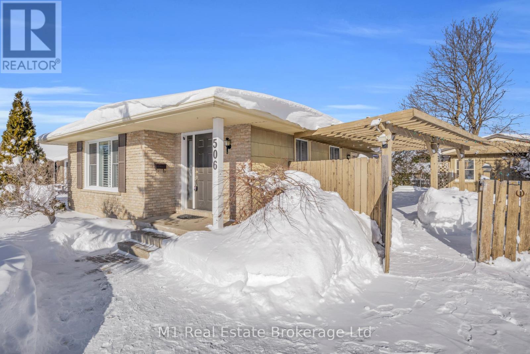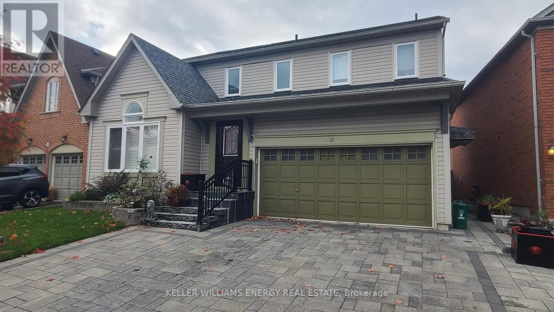214 - 2 Quebec Street
Guelph, Ontario
This one isn't missing anything! Fully updated, modern, sleek, all in the heart of beloved downtown Guelph with underground parking, in-suite laundry Located on the second floor, this well thought out floor plan gives you ample storage space, an island in the kitchen, pantry cupboard storage, and a large laundry room. A custom gym, cozy lounge and a private elevator are all exclusive to the second floor residences. Underground parking makes getting in your car a breeze in the winter and in the summer take a stroll to every restaurant and cute shops downtown has to offer. Units are not owner-owned, eliminating concerns about sudden rent increases above the provincial guidelines or owners moving back in for personal use. Experience the best of downtown living at The Lofts, where modern comfort meets vibrant city life. Secure your spot in this desirable community and enjoy a lifestyle of convenience, luxury, and security. Heat & hydro extra. Tentants pay for Heat& Hydro. These units are ideal for young professionals, or anyone looking for a little extra luxury while appreciating simplicity. *SIGNING BONUS* One month FREE rent & $250 Amazon gift card - That should help to get those last couple of items on your moving list! (id:47351)
204 - 2 Quebec Street
Guelph, Ontario
This one isn't missing anything! Fully updated, modern, sleek, all in the heart of beloved downtown Guelph with underground parking, in-suite laundry AND a separate storage unit. Located on the second floor, this well thought out floor plan gives you ample storage space, an island in the kitchen, pantry cupboard storage, and a large laundry room. A custom gym, cozy lounge and a private elevator are all exclusive to the second floor residences. Underground parking makes getting in your car a breeze in the winter and in the summer take a stroll to every restaurant and cute shop downtown has to offer. Units are not owner-owned, eliminating concerns about sudden rent increases above the provincial guideline or owners moving back in for personal use. Experience the best of downtown living at The Lofts, where modern comfort meets vibrant city life. Secure your spot in this desirable community and enjoy a lifestyle of convenience, luxury, and security. Heat & hydro extra. These units are ideal for young professionals, or anyone looking for a little extra luxury while appreciating simplicity. (id:47351)
4049 6 Highway
Hamilton, Ontario
Rare opportunity to acquire a 10.1-acre parcel at the corner of a high-traffic highway, offering exceptional visibility, strong frontage, and long-term upside. Located just minutes to the airport, this strategically positioned property is currently zoned primarily Agricultural and provides immediate income potential with future redevelopment or severance possibilities, subject to approvals. The property includes two versatile, freestanding buildings with separately metered units, offering flexibility for a range of uses such as residential, office, or service-related applications (subject to zoning). The buildings comprise a total of five self-contained units, all vacant, allowing a purchaser to establish market rents or occupy as required. The unit mix includes one one-bedroom unit and four two-bedroom units. With excellent access, a prominent corner location, and exposure along a major corridor surrounded by agricultural and service-commercial uses, this offering is ideal for investors, owner-operators, or buyers seeking land banking opportunities with income and future potential. (id:47351)
800 Lasalle Park Road
Burlington, Ontario
Once-in-a-lifetime waterfront opportunity in Burlington's sought-after Aldershot community! Nestled on over 2.7 acres of prime waterfront property, this incredible offering features direct, unobstructed water views and riparian rights, including your very own private boat slip — a rare find in this area! Tucked away on a quiet, desirable cul-de-sac, this property offers endless possibilities. Build your dream waterfront estate. create a family retreat, or redevelop the land to match your vision — the lifestyle potential here is truly unmatched. With direct access to the water, you can boat, kayak, or paddleboard right from your own backyard. Surrounded by natural beauty and urban conveniences, you're steps to the marina, trails, splash pad, pool. beach, and the charming La Salle Park Pavilion. Whether you're looking for peaceful nature walks, family-friendly activities, or a vibrant social scene, it's all right here. Plus, enjoy easy access to major highways and be just minutes from downtown Burlington's shops. restaurants, and waterfront parks. This is a rare chance to secure a generational property in one of Burlington's most coveted neighbourhoods. Don't miss the opportunity to make your waterfront dreams a reality! (id:47351)
4049 6 Highway
Hamilton, Ontario
Rare opportunity to acquire a 10.1-acre parcel at the corner of a high-traffic highway, offering exceptional visibility, strong frontage, and long-term upside. Located just minutes to the airport, this strategically positioned property is currently zoned primarily Agricultural and provides immediate income potential with future redevelopment or severance possibilities, subject to approvals. The property includes two versatile, freestanding buildings with separately metered units, offering flexibility for a range of uses such as residential, office, or service-related applications (subject to zoning). The buildings comprise a total of five self-contained units, all vacant, allowing a purchaser to establish market rents or occupy as required. The unit mix includes one one-bedroom unit and four two-bedroom units. With excellent access, a prominent corner location, and exposure along a major corridor surrounded by agricultural and service-commercial uses, this offering is ideal for investors, owner-operators, or buyers seeking land banking opportunities with income and future potential. (id:47351)
81 Flanders Drive
Waterdown, Ontario
Welcome to this exceptional four-bedroom, four-bathroom residence offering over 4,700 square feet of beautifully finished living space. The bright and open main floor makes an immediate impression with a striking iron-and-glass staircase and an elegant dining room designed to host memorable gatherings. The custom chef’s kitchen is the heart of the home, featuring a large island with breakfast bar seating, KitchenAid appliances, quartz countertops, and a timeless marble backsplash. The sun-filled sunroom overlooks the backyard and pool—an ideal spot to enjoy your morning coffee. A cozy family room with a gas fireplace and sliding barn doors leads to a bright home office and additional living space. Completing the main level are a stylish powder room and a functional mudroom with inside access to the double-car garage. Upstairs, the stunning primary suite is a true retreat, offering a sitting area, a show-stopping dressing room with custom built-ins, and a luxurious five-piece ensuite with a freestanding soaker tub and glass rain shower. Three additional generously sized bedrooms, a five-piece main bathroom, and a convenient bedroom-level laundry room provide comfort and space for the entire family. The finished basement is designed for entertaining, featuring a large open area ideal for a media room and kids’ zone, plus additional space for a home gym, a separate games room, and a three-piece bathroom. Step outside to your private backyard oasis, complete with a stone patio, pool, gazebo for outdoor movies or game nights, and a firepit—perfect for relaxing evenings in a peaceful, secluded setting. Located on one of Waterdown’s most prestigious streets, this home is just minutes from downtown shops, restaurants, schools, parks, waterfalls, and the Bruce Trail. With easy access to Aldershot GO, QEW/403, and Dundas Street, this remarkable property offers an exceptional blend of luxury, lifestyle, and convenience. Don’t be TOO LATE*! *REG TM. RSA. (id:47351)
628 Marksbury Road
Pickering, Ontario
Welcome to 628 Marksbury Rd Where Timeless Design Meets Lakeside Living In The Highly Desirable West Shore Area Steps From Lake Ontario. This Mature Lot Captures The Essence Of Comfortable Modern Living Perfectly Positioned Near The Waterfront Trail, Parks, Greenspace, Petticoat Creek, West Shore Beach & Frenchmans Bay Yacht Club. Landscaping, Mature Trees, Inviting Front Porch & Impeccable Curb Appeal Set The Tone For Pride Of Ownership. This Home Impresses With A Gas Fireplace, A Vaulted Ceiling & 9ft Ceilings, 4 Skylights & over 3400 Of Finished Living Space. Custom Eat-In Kitchen With Generous Counter Space & Stained Waterfall Glass Which Flows Into A Charming Dining Room With A W/O To A 2 Tiered Deck. Private & Peaceful Fully Fenced Backyard Surrounded By Mature Trees & Perennial Gardens Make It Ideal For Outdoor Entertaining. Upper Level Highlights 3 Great Sized Bedrms One With A 3 Piece Ensuite. On The 2nd Floor, You Will Discover A Cozy Family Room That Provides A Quiet Retreat For Movie Nights Or Relaxed Evenings. This Alludes A Cozy Ambience For The Stunning Private Primary Suite, A Walk-In Closet & Luxurious 4-Piece Ensuite. Fully Finished Bsmt Boasts 9 Ft ceilings & Offers Potential To Create In-Law Suite Or Private Office/Income Generating Rental With A Dedicated Separate Entrance. This Flows Seamlessly Into 2 Great Sized Rooms That Can Be Used As Bedrms/Office Space As Well As A Spacious 3 Piece Bathrm & Lrg Sauna Ready For You To Relax. Large Finished Laundry Room & a Utility Room With Extra Storage Space. Landscaped Driveway Can Fit Up To 7 Cars & Oversized Tandem Double Car Garage Is Any Handy Mans Dream With Ample Workspace, Storage & Features A Hot/Cold Washing Station. This Truly Completes This Unique Property. Short Walk To Schools & Parks, Quick Commute Into The The Downtown Core & Minutes To/From HWY 401, Go Station and Transit, This Location Offers The Perfect Blend Of Accessibility & Small Town Tranquility Ideal For Any Outdoor Enthusiast! (id:47351)
8460 Kelsey Crescent
Niagara Falls, Ontario
Welcome To This Exceptional, Well-Constructed Family Home Located In The Prestigious Garner Estate Community In The Rapidly Growing South End Of Niagara Falls. This Property Offers The Rare Advantage Of No Rear Neighbors, Backing Directly Onto Forestview Public School. A Striking 18-Ft Ceiling Welcomes You In The Grand Front Foyer. The Main Floor Showcases A Bright Open-Concept Layout Featuring A Kitchen Seamlessly Connected To The Living Room, Dining Area, And Sitting Area, With A Patio Door Providing A Clear View Of The Backyard. The Upper Level Includes Three Bedrooms And Two Full Bathrooms, Highlighted By A Spacious Primary Bedroom With A Walk-In Closet And A Four-Piece Ensuite, As Well As A Convenient Upper-Level Laundry Room. The Home Also Features An Unspoiled Basement, Offering Endless Potential To Create A Cozy Recreation Room Or A Second Dwelling Unit For Additional Income. This Is A Fantastic Opportunity To Own A Beautiful Home In One Of Niagara Falls' Most Sought-After Neighborhoods, Close To Excellent Schools, The New Costco, And Community Centres Just Minutes Away. Schedule Your Private Showing Today. (id:47351)
8460 Kelsey Crescent
Niagara Falls, Ontario
Welcome To This Exceptional, Well-Constructed Family Home Located In The Prestigious Garner Estate Community In The Rapidly Growing South End Of Niagara Falls. This Property Offers The Rare Advantage Of No Rear Neighbors, Backing Directly Onto Forestview Public School. A Striking 18-Ft Ceiling Welcomes You In The Grand Front Foyer. The Main Floor Showcases A Bright Open-Concept Layout Featuring A Kitchen Seamlessly Connected To The Living Room, Dining Area, And Sitting Area, With A Patio Door Providing A Clear View Of The Backyard. The Upper Level Includes Three Bedrooms And Two Full Bathrooms, Highlighted By A Spacious Primary Bedroom With A Walk-In Closet And A Four-Piece Ensuite, As Well As A Convenient Upper-Level Laundry Room. The Home Also Features An Unspoiled Basement, Offering Endless Potential To Create A Cozy Recreation Room Or A Second Dwelling Unit For Additional Income. This Is A Fantastic Opportunity To Own A Beautiful Home In One Of Niagara Falls' Most Sought-After Neighborhoods, Close To Excellent Schools, The New Costco, And Community Centres Just Minutes Away. Schedule Your Private Showing Today. (id:47351)
606 - 3 Hickory Tree Road
Toronto, Ontario
Welcome to your dream home nestled in one of the most prestigious buildings in the area. This immaculate one-bedroom apartment is designed for modern living, boasting top-notch amenities that elevate your lifestyle. Enjoy access to tennis courts, a state-of-the-art gym, an indoor jacuzzi, and a serene indoor pool. Unwind in the sauna, dive into a good book in the library, or challenge friends in the billiards game room. The building also features guest suites for your visitors and a party room for hosting memorable gatherings.Immerse yourself in the well-maintained surroundings, with direct access to beautiful parks and the river, complete with scenic walking trails and a dedicated dog playground area. Conveniently located near the GO Train, UP commuter train, and TTC, commuting is a breeze.This charming unit is move-in ready, showcasing a modern kitchen equipped with everything you need. The master bedroom is enhanced by a spacious solarium that can serve as a cozy second bedroom or a versatile office space. Don't miss out on the opportunity to own this exceptional apartment in a vibrant community! (id:47351)
67 Springdale Avenue
Caledon, Ontario
Welcome to this stunning 3-bedroom townhouse offering approximately 1,860 sq. ft. (as per builder) of well-designed living space in a highly sought-after Caledon neighbourhood. Fantastic Location to Lease a modern, well-located home in a vibrant and family-friendly community. Ideally located near the community centre with easy access to schools, public transit, grocery stores, restaurants, and Highway 410, this home delivers both comfort and convenience. Enjoy bright, open-concept living with two spacious balconies-one off the great room, perfect for entertaining, and a private balcony off the primary bedroom. (id:47351)
Lower - 45 Ianhall Road
Toronto, Ontario
Newly Renovated From Top To Bottom On A Quiet Family Oriented Neighborhood. This Lower Level Space Offers Plenty Of Natural Light Accessed By Your Own Private Entrance. 2 Spacious Bedrooms Each With Closet And Built-In Cabinetry. New Stylish Kitchen With Caesarstone Counters. New Stainless Steel Appliances. Aaa+ Tenants. No Pets Or Smoking. (id:47351)
34 Kempenfelt Trail
Brampton, Ontario
Wow! This Is An Absolute Showstopper And A Must-See! Available For Lease, This Stunning Home Offers Added Privacy, Abundant Natural Light, And A Spacious Layout Perfect For Families. Bright And Meticulously Maintained, The Home Features 3 Generously Sized Bedrooms, 2.5 Bathrooms, And Parking For Up To 3 Vehicles.The Main Floor Showcases Pot Lights And Modern Light Fixtures That Create A Warm And Inviting Living Space, Along With Separate Living And Family Rooms Ideal For Both Everyday Living And Entertaining. Impressive 9' Ceilings On Both The Main and Second Floors - A Rare And Highly Sought-After Feature. The Fully Upgraded Kitchen Is A True Highlight, Featuring Granite Countertops, Stainless Steel Appliances, A Stylish Backsplash, And A Central Island That Perfectly Blends Functionality And Elegance. Upgraded Laminate Flooring Throughout The Main Floor Enhances The Home's Modern Appeal.Enjoy The Convenience Of Second-Floor Laundry, Making Daily Chores Effortless. Step Outside To A Well-Maintained Deck And Professionally Finished Concrete Exterior, Offering The Perfect Space For Outdoor Relaxation And Low-Maintenance Living. The Primary Master Bedroom Serves As A Peaceful Retreat With A Beautifully Designed Walk-In Closet, Boasting 10' High Ceiling And A Luxurious 5-Piece Ensuite. (3) Large Spacious Bedroom With Second Floor Laundry Room! Ideally Located Within Walking Distance To Schools, Public Transit, Parks, And Grocery Stores, This Home Combines Comfort, Convenience, And Quality Living. With Its Thoughtful Design, Modern Upgrades, And Prime Location, This Is A Rare Leasing Opportunity You Don't Want To Miss. Schedule Your Viewing Today And Make This Beautiful Home Yours! (id:47351)
520 Edenbrook Hill Drive
Brampton, Ontario
Wow, This Is An Absolute Showstopper And A Must-See! Priced To Sell Immediately, This Stunning 4+2 Bedroom East-Facing Detached Home Offers The Perfect Blend Of Style, Space, And Income Potential. With approximately 1,947 Sqft Above Grade (As Per MPAC) Plus An Additional Legal 1-Bedroom Basement Apartment, This Home Offers Approx 2,600 Sqft Of Total Living Space, Ideal For Families And Savvy Investors Alike! The Main Floor Features Soaring 9' smooth Ceilings, A Separate Living Room For Formal Gatherings, And A Spacious Family Room, Framed By Ample Natural Light And Views Of The Backyard. Gleaming Laminate Floors Flow Throughout, And The Hardwood Staircase Adds To The Elegance. The Designer Kitchen Is A Chef's Dream With Central Island, Stainless Steel Appliances, And Plenty Of Cabinetry For Storage! Upstairs, You'll Find Four Generously Sized Bedrooms, Including A Luxurious Primary Suite With A Large Walk-In Closet And Upgraded A Spa-Like 4-Piece Ensuite Bathroom. A Second Laundry Room On The Upper Level Provides Added Convenience For Daily Living! The Legal Basement Apartment Features A Separate Side Entrance, One(1) Bedrooms, A Full Kitchen, Washroom, And Its Own Private Laundry Making It An Excellent Opportunity For Additional Rental Income Or Extended Family Living! With Premium Upgrades, A Thoughtful Layout, And Situated In A Highly Desirable Neighborhood, This Home Is Close To Top Schools, Parks, Transit, Shopping, And All Essential Amenities. Whether You're A Growing Family Or An Investor Looking For Turnkey Potential, This Home Checks Every Box! Don't Miss This Incredible Opportunity Schedule Your Private Viewing Today And Make This Exceptional Property Yours! (id:47351)
131 Welbourn Drive
Hamilton, Ontario
Welcome to 131 Welbourn drive, a fantastic bungalow on a large lot located in the heart of Hamilton Mountain. This all brick home has great curb appeal, detached garage, a large driveway and an inviting backyard to enjoy with friends and family. When you enter the home, you will instantly fall in love with the elegant kitchen, new appliances, hardwood flooring, new light fixtures, a luxurious bathroom, 3 bedrooms, and so many other upgrades, you have nothing left to do but enjoy! You can also enter the backyard with the back door which goes onto the porch so that the flow of the outdoors and indoors in seamless, great for hosting! When you go down to the lower level, you will see the innovative in-law suite set up. You can either use the whole house for yourself, or you can separate the lower level into a 2-bedroom in-law suite. The kitchen and living room on the lower level are spectacular, no expense was spared and the space is enormous. Enjoy two additional large bedrooms, an elegant bathroom, and separate laundry. And to top it off, the lower level has a walk-out which is a rare and great feature to have in a house. Located in a family friendly neighbourhood close to the hwy, bus stops, shopping, dining, bars, parks, great schools, this house could not be in a better spot. Book a showing today and fall in love with your future home! (id:47351)
1602 - 9245 Jane Street
Vaughan, Ontario
Welcome To This One BR and Two Washroom Award Winning Architecture Of Bellaria - The Royal 3. Spectacular Condo. 9' Ceilings And Open Concept Great Layout. 2 Washrooms, 1 Underground Parking & 1 Locker. Prime Vaughan Location. Close To Vaughan Mills,Public Transportation And Highway 400,Fine Dining And More,Sauna Party Room,Media Room,Exercise Room,24 Hours Security Gate And Concierge,Guest Room,Visitor Parking **A Must See** (id:47351)
Unit 15b - 1960 Lawrence Avenue E
Toronto, Ontario
Restaurant unit for lease in Saag Food Plaza located at 1960 Lawrence Ave. Brand new from ground up with new kitchen exhaust system (12ft hood), HVAC, electrical, lighting, plumbing etc. Currently under renovations; expected completion by mid Feb. Tenant to install own flooring, personal cooking equipment. No competition allowed with existing tenants/see site for current types of food sold. No LLBO allowed .Landlord reserves the right to take any preemptive or off market offer. Call agent to discuss additional costs associated with leasing unit. Do not speak to tenants (id:47351)
748 Bennett Crescent
Oshawa, Ontario
Welcome to 748 Bennett Crescent! Situated in the demand Pinecrest community, this updated 3+1 bedroom family home offers almost 1,500 sqft plus the fully finished basement with rec room, bedroom, laundry & ample storage space. The inviting foyer leads you through to the functional main floor with hardwood floors throughout. Spacious living room with picture window & front garden views. Family sized kitchen complete with pot lighting, backsplash & stainless steel appliances including gas stove. The breakfast area offers a pantry & sliding glass walk-out to the entertainers backyard with gazebo, hot tub, mature trees & garden shed for storage. Upstairs offers 3 generous bedrooms, all with great closet space. The primary bedrooms boasts a semi ensuite, walk-in closet & walk-out to a relaxing balcony overlooking the front garden - The perfect place to enjoy your morning coffee! Nestled in a highly sought after neighbourhood, steps to schools, parks, transits & all major amenities! ** This is a linked property.** (id:47351)
3010 - 21 Iceboat Terrace
Toronto, Ontario
Come Live in Parade 2 at City Place where the electric energy of the city meets waterfront calm. This bright and spacious 1 bed + den sits on a high floor with a gorgeous west-facing view, serving up glowing sunsets and skyline moments you'll never get tired of. The ideally laid out floor plan lends itself equally to relaxing or entertaining. You'll love the modern cabinetry, a statement light fixture and floor-to-ceiling windows. The custom kitchen island is perfect for entertaining & adds a cool downtown feel. The living area flows to the walk-out balcony, where west views and incredible sunsets steal the show. The big den is enclosed with custom sliding doors giving you flexibility for a guest bedroom or work from home office space - you choose! Wake up in your new bedroom with city views that remind you why downtown living just hits differently. This unit comes with most of the furniture making it an easy move-in option for someone ready to step into ownership without the stress. You also get one parking space and one large locker, which is a major win in City Place. As an added bonus you get full access to the Parade Club, one of the most impressive amenity collections in downtown Toronto. Enjoy a 24-hour concierge, indoor pool, fully equipped gym, yoga studio, squash courts, ping-pong & pool tables, theatre room, party room, rooftop terrace with BBQs, guest suites, kids play area and ample visitor parking. It's a true lifestyle building designed for people who want it all. Location-wise, it doesn't get better. You're steps to TTC, Sobeys, the Waterfront, Rogers Centre, CN Tower, Union Station, The PATH, and surrounded by some of downtown Toronto's best restaurants, cafes, and shops. Quick access to the Gardiner makes commuting simple, while the waterfront trails make weekend plans easy.This is the condo you want - Stylish, well laid out, move-in ready, and set in one of Toronto's most dynamic neighbourhoods. This is downtown living done right! (id:47351)
33 Westbury Way
Whitby, Ontario
Welcome to this stylish townhome offering a thoughtful blend of modern design and everyday functionality. Bright and spacious throughout, this home features three bedrooms and four bathrooms, providing plenty of room for families or professionals alike.The ground level offers a flexible open-concept space complete with a walk-out to a private fenced yard, creating a seamless indoor-outdoor flow for summer BBQs or quiet mornings with coffee.The main floor is designed for comfort and entertaining, showcasing hardwood flooring, large windows, and a cozy gas fireplace that anchors the living room. The contemporary kitchen is a standout, featuring quartz countertops, modern backsplash and an island with breakfast bar seating, ideal for hosting. Upstairs, you'll find three spacious bedrooms, including a primary suite with a spa-inspired ensuite featuring a soaker tub and separate shower. A built-in garage and private driveway provide convenient parking and storage solutions. With just under 2,000 square feet of finished living space, this home is ideally located close to parks, schools, shopping, and easy highway access. A fantastic opportunity in a sought-after Whitby neighbourhood. (id:47351)
908 - 158a Mcarthur Avenue E
Ottawa, Ontario
Welcome to this beautifully updated 1 bed / 1 bath condo located on the 9th floor, offering stunning views of Parliament Hill and Ottawas skyline. Perfect for first-time homebuyers, or downsizers seeking a prime location! This well-maintained and managed building features a super on-site, fantastic amenities, including a large salt-water indoor pool, gym, sauna, library, party room, underground heated parking, plenty of visitor parking, and a convenient car wash station in the garage.Inside the unit, you'll find an updated bathroom and kitchen ready for you to enjoy, along with tile throughout the entry, kitchen and bathroom. Laminate flooring in the livingroom and bedroom. Step outside to experience the unbeatable location just steps from shopping, schools, restaurants, and public transit right at your doorstep. Plus, a short commute takes you to the downtown core and Ottawa University. Enjoy nearby parks and the scenic Rideau River walking and biking trails. Don't miss out on this incredible opportunity to live comfortably with breathtaking views and all the conveniences Ottawa has to offer. (id:47351)
506 Mctavish Street
Centre Wellington, Ontario
Welcome to 506 McTavish St., a well-maintained 3+1 bedroom, 2 full bathroom bungalow located on a quiet, mature street in the heart of Fergus. This home offers a functional layout with bright main-floor living spaces and a finished basement that adds valuable additional living area with a fourth bedroom and full bath, ideal for guests, family, or a home office setup. The property sits on a private lot with ample parking and a peaceful setting, while still being within easy walking distance to parks, public schools, shopping, and downtown Fergus. Important updates include a steel roof (2015 with transferable 50-year warranty), attic insulation upgraded September 2018, a Lennox air conditioner (2018), Lennox furnace (2020), updated front door and large front window (2018), and a new basement window (2023). A solid home in a great location, offering comfort, practicality, and long-term value in one of Fergus' most convenient neighbourhoods. (id:47351)
12 Phillpot Lane
Ajax, Ontario
Spacious, newly renovated main-floor bachelor suite in desirable North Ajax. This bright and well-laid-out unit features a private 3-piece bathroom and a modern kitchenette complete with a built-in cooktop stove. Ideal for a single professional or student, this unit offers comfortable living in a quiet residential neighbourhood. Conveniently located close to transit, shopping, parks, and major amenities. A great opportunity to enjoy a move-in-ready space in a well-maintained home. (id:47351)
90 - 283 Fairway Road N
Kitchener, Ontario
Two-bedroom, one-bathroom unit with rent inclusive of all utilities, except internet/cable services. (id:47351)
