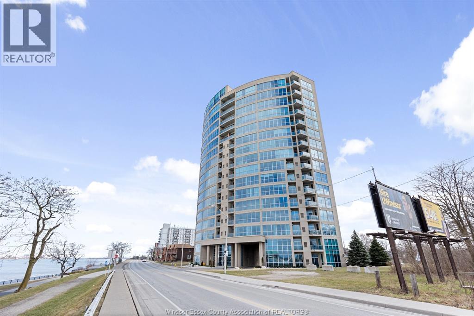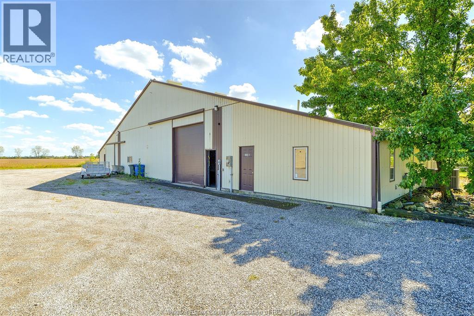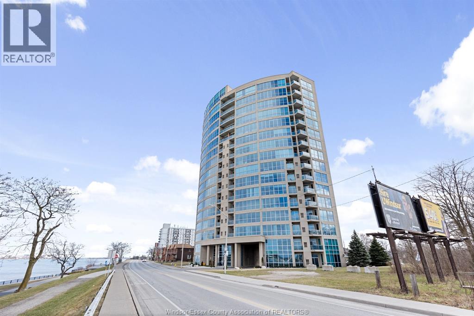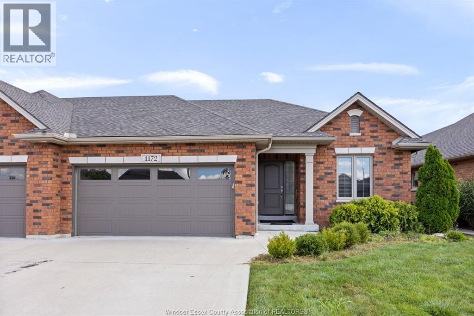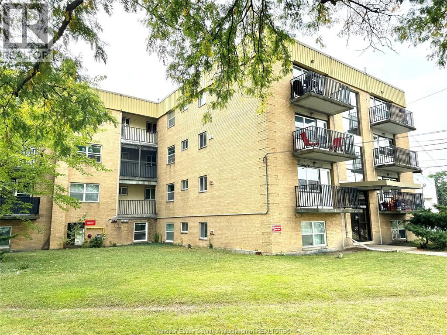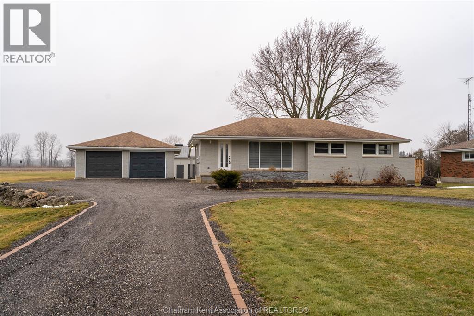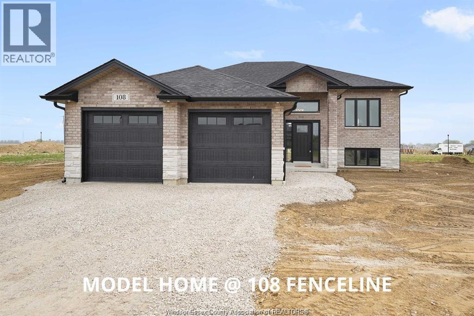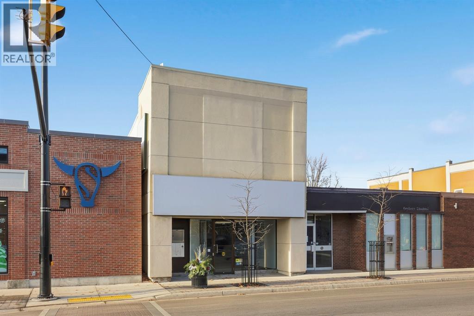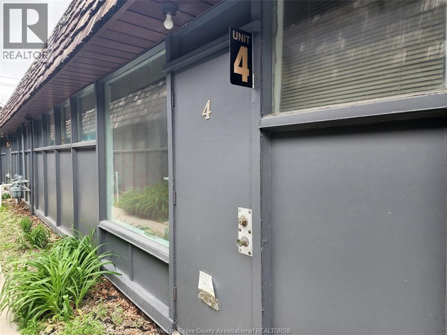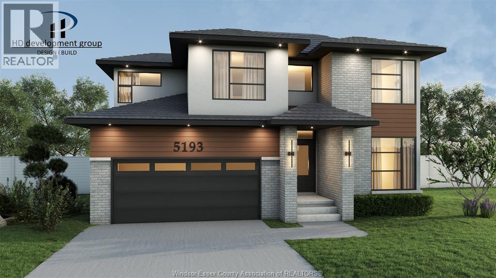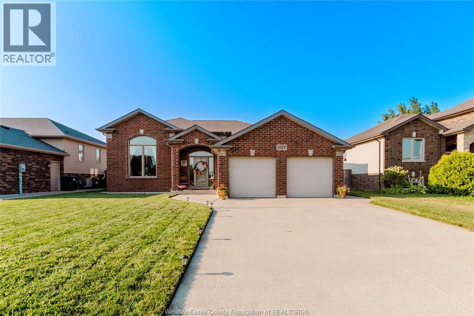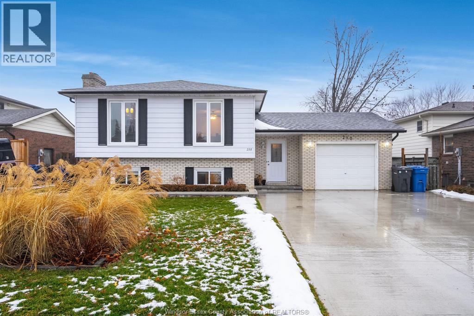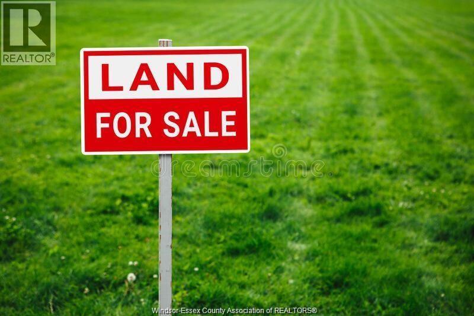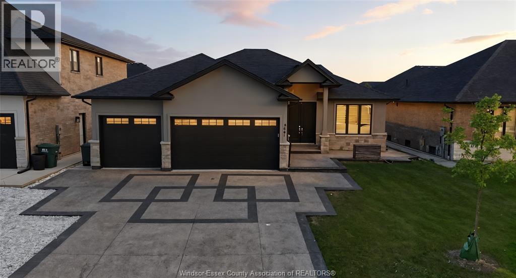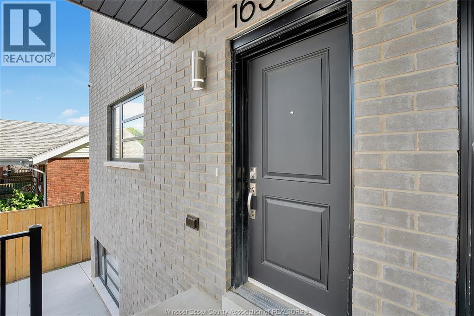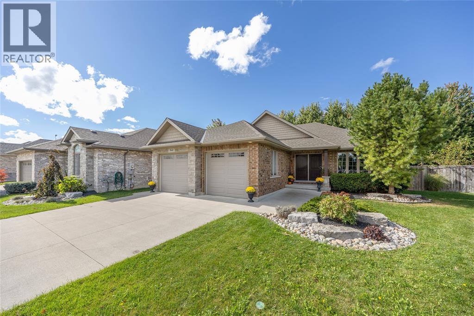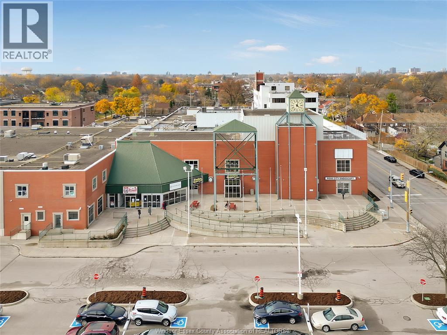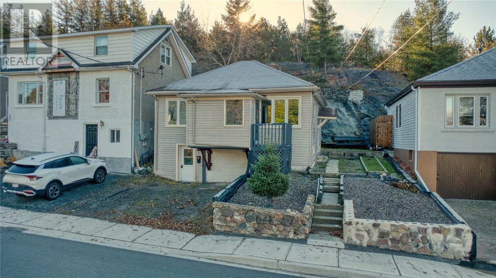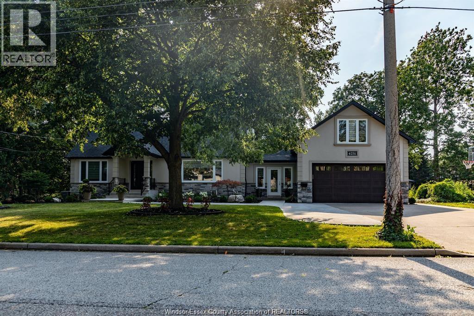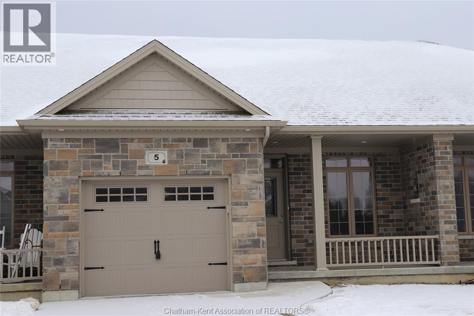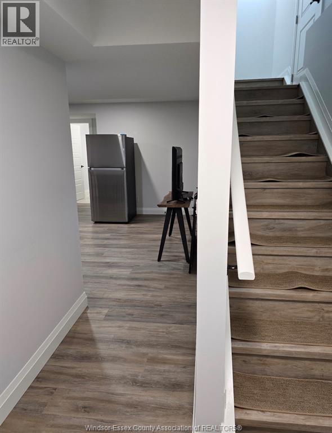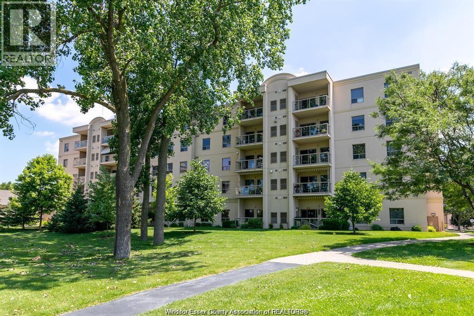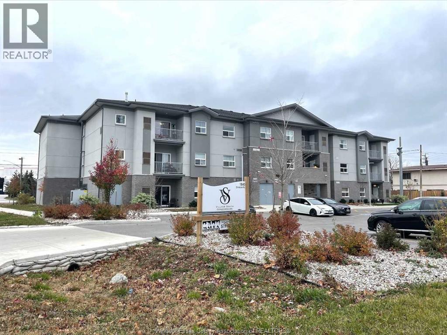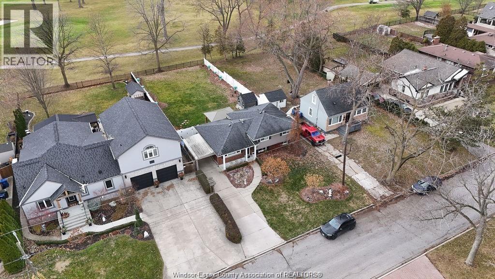1225 Riverside Drive West Unit# 702
Windsor, Ontario
WHEN ONLY THE BEST WILL DO! THIS EXECUTIVE RENTAL AT PORTOFINO IS AVAILABLE! IMMEDIATE POSSESSION POSSIBLE. ENJOY THE VIEWS ON THIS SEVENTH FLOOR UNIT OVERLOOKING THE DETROIT RIVER! FRESHLY PAINTED, AND NEW FLOORS! 2 BEDROOMS, 2 BATHS (PRIMARY ENSUITE W/WALK-IN CLOSET AND JACUZZI TUB), OPEN FLOOR PLAN TO GET VIEWS FROM EVERY ROOM! FAMILY ROOM W/GAS FIREPLACE AND DOOR TO BALCONY TO TAKE IT ALL IN. INSUITE LAUNDRY. ENJOY THE AMENITIES INCLUDING EXERCISE ROOM, LIBRARY, GUEST SUITES, PARTY ROOM, ROOFTOP PATIO! UNIT COMES WITH 1 UNDERGROUND PARKING SPACE. CONCIERGE ON SITE TOO! 1 YEAR MINIMUM, CREDIT REPORT AND RENTAL APPLICATION REQUIRED. NO SMOKING. NO PETS. ENJOY WATERFRONT LIVING AT ITS BEST WITH FLOOR TO CEILING WINDOWS! WHAT ARE YOU WAITING FOR!! (id:47351)
6400 Walker
Tecumseh, Ontario
UP TO 14,000 SQ FT CLEAN DRY SPACE AVAILABLE IN EXCELLENT LOCATION JUST OUTSIDE WINDSOR CITY LIMITS. INCLUDES APPROX. 800 SQ FT FINISHED OFFICE SPACE. CAN BE MODIFIED TO SUIT. CALL L/B FOR MORE INFO. (id:47351)
1225 Riverside Drive West Unit# 702
Windsor, Ontario
WHEN ONLY THE BEST WILL DO! THIS EXECUTIVE RENTAL AT PORTOFINO IS AVAILABLE! IMMEDIATE POSSESSION POSSIBLE. ENJOY THE VIEWS ON THIS SEVENTH FLOOR UNIT OVERLOOKING THE DETROIT RIVER! FRESHLY PAINTED, AND NEW FLOORS! 2 BEDROOMS, 2 BATHS (PRIMARY ENSUITE W/WALK-IN CLOSET AND JACUZZI TUB), OPEN FLOOR PLAN TO GET VIEWS FROM EVERY ROOM! FAMILY ROOM W/GAS FIREPLACE AND DOOR TO BALCONY TO TAKE IT ALL IN. INSUITE LAUNDRY. ENJOY THE AMENITIES INCLUDING EXERCISE ROOM, LIBRARY, GUEST SUITES, PARTY ROOM, ROOFTOP PATIO! UNIT COMES WITH 1 UNDERGROUND PARKING SPACE. CONCIERGE ON SITE TOO! 1 YEAR MINIMUM, CREDIT REPORT AND RENTAL APPLICATION REQUIRED. NO SMOKING. NO PETS. ENJOY WATERFRONT LIVING AT ITS BEST WITH FLOOR TO CEILING WINDOWS! WHAT ARE YOU WAITING FOR!! (id:47351)
1172 Kassas
Lasalle, Ontario
STUNNING TOWNHOUSE IN SOUGHT AFTER AREA IN LASALLE! LOTS OF UPGRADES INCLUDING HARDWOOD FLOORS, OPEN CONCEPT KITCHEN WITH ISLAND AND GRANITE COUNTERS. FULLY FINISHED BASEMENT. BEAUTIFULLY LANDSCAPED W/REAR COVERED PORCH. MAINTENANCE FREE LIVING AT ITS BEST. 1 YEAR MINIMUM, CREDIT REPORT REQUIRED AND RENTAL APPLICATION. TENANT PAYS HYDRO, GAS, WATER, HOT WATER TANK. MONTHLY ASSOCIATION FEE INCLUDES SNOW REMOVAL AND GRASS MAINTENANCE (PAID BY LANDLORD). THIS PROPERTY IS BEING RENTED UNFURNISHED. (SELLER TO USE ONE ROOM IN BASEMENT FOR STORAGE) (id:47351)
2035 University Avenue West Unit# 307
Windsor, Ontario
This bright, 1 bedroom apartment is an open-concept unit with a kitchen and large living room. You’ll love the convenience of being steps from the Windsor riverfront, parks, restaurants, and shops. The building offers secure entrance, parking and you're close to public transit, the University of Windsor, and the Detroit-Windsor tunnel. Rent is $1,390/month plus Hydro. Minimum 1-year lease, work references, income verification, credit check are must. (id:47351)
17 Glenmar Avenue
Chatham, Ontario
City convenience on the edge of Lynnwood Subdivision. City amenities are just minutes away for this 2 bedroom, 2 bath bungalow with 50 ft. X 50 workshop. The house and shop offers many potential possibilities. Open concept main floor and massive finished basement are perfect for family gatherings. Car hobbyist can make great use of the 2 car garage and shop with hoist. Don't miss out on the flexibilty this home has to offer. House offers newer vinyl windows, livingroom has a built-in, upgraded baths, very large carpeted primary bedroom, large windows make this home very light and bright. Boiler and air conditioner are newer. Attached Schedule ""B"" must accompany all offers. Immediate possession. The listing has 2 pins which should be on the agreement of purchase and sale. Pin # 00889-0610 and 00889-0152. Don't miss out on this home that has many possibilities in a much desirable area. (id:47351)
4 Lantern Lane
Chatham, Ontario
WELCOME TO 4 LANTERN LANE IN THE NEW PROMENADE SUBDIVISON. THIS BRAND NEW QUALITY BUILT RAISED RANCH IS FULLY FINISHED. THE MAIN FLOOR HAS A GREAT OPEN CONCEPT LAYOUT OF THE DESIGNER KITCHEN WITH A LARGE ISLAND, LIVING ROOM WITH 9FT TRAYED CEILINGS & DINNING ROOM LEADING TO A COVERED REAR PORCH. MAIN FLOOR OFFERS HARDWOODS & CERAMIC THROUGHOUT. LARGE MASTER WITH 3PC ENSUITE & WIC, 2 MORE LARGE BEDROOMS, MAINFLOOR LAUNDRY & 4PC BATH. THE LOWER LEVEL IS FULLY FINISHED WITH 2 ADDITIONAL BEDROOMS, LIVING ROOM WITH A 5FT PATIO DOOR GRADE ENTRANCE, 4PC BATH, 2ND LAUNDRY AREA & 2ND FULL KITCHEN. OVERSIZED 2 CAR GARAGE & PARKING FOR MULTILPLE VEHICLES. CONVENIENTLY LOCATED WITH EASY ACCESS TO 401 & WALKING DISTANCE TO THE NEW ST TERESA SCHOOL. THERE IS STILL TIME TO PICK YOUR FINISHING TOUCHES WITH GENEROUS ALLOWANCES. FULL 7 YEAR TARION WARRANTY. OTHER LOTS & PLANS TO CHOOSE FROM STARTING @ 599K. CONTACT THE LISTING AGENT FOR MORE INFORMATION. (id:47351)
34 Talbot St. North
Essex, Ontario
Discover this exceptional commercial property at 34 Talbot St N. Formerly the well-known TD Bank in the heart of downtown Essex. This iconic building has been renovated from top to bottom, offering move-in-ready space that’s perfect for a wide range of business applications. Approximately 1,250 sq ft of versatile, updated interior space with open layout potential and versatile zoning uses such as professional offices, retail storefront, medical/clinic, financial services, restaurant/café, or specialty services. Prime downtown location with high visibility and foot traffic offering convenient Street parking in front for customers. Right-of-way easement providing dedicated access for loading and unloading – ideal for retail, delivery-based operations, or service businesses. This turnkey property combines historic charm with all-new renovations, making it an outstanding investment or owner-user opportunity in a thriving community. Don’t miss your chance to establish or relocate your business in one of Essex’s most recognizable landmarks. (id:47351)
1310 Ouellette Unit# 4
Windsor, Ontario
IDEAL STARTER LOCATION FOR NEW OR GROWING BUSINESSES, High-profile location near downtown - perfect for businesses ready to move out of a home office or basement setup. This is a great opportunity to establish your presence in a professional, multi-office environment. Approx. 950 sq ft unit available. Flexible layout with optional office spaces. Landlord open to working with the right tenant on improvements, Located on Bus routes. (id:47351)
5193 Rafael Road
Tecumseh, Ontario
Welcome to The Summit-a stunning new 2-storey build in Oldcastle offered by HD Development. This 4 bed, 2.5 bath home features a premium kitchen with granite/quartz counters, center island, walk-in pantry, and 36"" tall uppers. The open-concept main floor showcases 9 ft ceilings, hardwood in family/kitchen/hallways, and a stained wood staircase. Upstairs, find a spacious primary suite with walk-in closet & ensuite w/tile & glass shower, plus convenient 2nd-floor laundry. Exterior highlights include brick, stucco & siding accents, covered front porch, 2-car finished garage, 9 pot lights, and a rear patio roof with brick pillars. Additional features: tankless water heater, HRV, central air, and unfinished lower level ready for your touch. Located close to Hwy 401 and amenities-this is modern family living at its best! (id:47351)
1429 Oakwood Avenue
Lakeshore, Ontario
Outstanding California Raised Ranch in Belle River! Located in a sought-after, family-friendly neighborhood near schools, shopping, and all town amenities. This spacious home offers 3+2 bedrooms, 3 full baths—including a stunning ensuite—and an open-concept layout perfect for entertaining. Enjoy a bright white kitchen with a raised breakfast bar, under/over cabinet lighting, and custom closets in the main floor bedrooms. The lower level boasts a large family room with a cozy gas fireplace. Features include an alarm system, underground sprinklers, and a fully fenced yard with upper deck, pergola (2022), and BBQ gas line. The 12’x14’ custom shed includes a garage door, 60 AMP service, lift to mezzanine storage, and was transformed into a pub-style bar with vinyl flooring (2023). Recent upgrades: new vinyl basement flooring (2025), finished mechanical/laundry room (2025), professional-grade appliances incl. gas stove and microwave (2025). Move-in ready and full of charm! (id:47351)
250 Applewood Rd
Kingsville, Ontario
This well-kept raised ranch offers 3+2 bedrooms and 2 full bathrooms, providing plenty of space for family living. The home features a large kitchen and generous sized bedrooms. A single-car attached garage adds everyday convenience. Outside, you’ll find a spacious, fully fenced yard—perfect for kids, pets, or relaxing outdoors. The property is conveniently located close to shopping, Erie Migration District School and a park. A comfortable home in a great location, ready to meet your needs. (id:47351)
1568 Caille Avenue
Lakeshore, Ontario
Rare opportunity to build your dream home on this waterfront vacant lot. Welcome to 1568 Caille Avenue located on a highly sought after street in Lakeshore with walking distance to the beach! Build your home, family cottage or vacation rental. Water, hydro, and sewer connected. New steel Breakwall installed in 2022. Survey available. Contact listing agent for additional information. (id:47351)
1541 Clearwater Avenue
Windsor, Ontario
Introducing A Beautifully Designed And Meticulously Maintained Triple Car Garage, 4-level Side-split Home In East Windsor. Upon Entry, You're Welcomed Into An Expansive Open-concept Living And Dining Area Highlighted By Soaring 12-foot Vaulted Ceilings And Abundant Natural Light. The Gourmet Kitchen Is A True Showpiece, Featuring Premium Quartz Countertops And A Seamless Layout Ideal For Both Daily Living And Sophisticated Entertaining. The Primary Suite Is A Private Retreat, Complete With A Spacious Walk-in Closet, Luxurious Ceramic And Glass Shower, And Dual Vanities And On The Lower Level, A Cozy Family Room Comes, With Additional 4th Bedroom, A Full Laundry/mudroom, And Convenient Grade-level Access To Garage With 2nd Kitchen Inside, and Finished Basement With 2 Large Bedrooms With Large Windows And A Full Bathroom. Living Just Steps From Ganatchio Trail and The WFCU Center. (id:47351)
1044 Howard Avenue Unit# A
Windsor, Ontario
Beautiful Newer Main level unit in a central location, features 2 bedrooms and 2 bathrooms , spacious bedrooms , Upgraded kitchen with stainless steel appliances and Granite counter top , A must view to appreciate , stackable washer and dryer in the unit for the convenience of the tenant. AAA Tenant Only, Must provide income verification and full credit report and references along with the rental application. (id:47351)
841 Manhattan Drive
Sarnia, Ontario
This pristine brick bungalow in desirable location home is sure to impress! Main floor open concept living space features a large island in the beautiful kitchen, trayed ceiling in the living area. 3 bedrooms on the main floor and laundry. Lower level fully finished with 2 more bedrooms or workout room with a 3pc bath. Large 25' long covered patio fully fenced yard and landscaped. Double wide concrete drive and double car garage with 60 amp EV charger! A must see! (id:47351)
2109 Ottawa Unit# 200
Windsor, Ontario
Exceptional value in today’s market! Approx 1400 sq ft of office space in a fantastic Walkerville location! Rent for just $1395 per month plus you pay HST and utilities. Nicely finished with an appealing layout including reception, waiting area, 4 private offices plus large open space. Former law office. Well suited for professional, institutional or medical. Very flexible CD2.2 zoning. Situated at the busy intersection of Ottawa & Walker Rd with approx 20,000 daily weekday passing cars. Huge amount of on-site parking included at no additional cost. Unit is handicap accessible with ramp access, power sliding doors and passenger elevator. Public transit is virtually at your doorstep. Anchor tenants include Shopper’s & Bingo. Many other medical & business professionals already operating on site as well as 120 residential lofts! So much happening at this fantastic corner location! Call now for your personal appointment to view. (id:47351)
197 Hyland Drive
Greater Sudbury, Ontario
Welcome to this 2 bedroom, 2 bathroom home located in one of the city’s most sought-after neighbourhoods, all for under $300K. The home offers a practical layout with good natural light and comfortable flow throughout. Step outside to a unique backyard that provides a great space for relaxing, gardening, or entertaining. A solid opportunity to own in a prime location, combining character, comfort, and affordability. (id:47351)
4251 Roseland Drive West
Windsor, Ontario
Nestled on a rare, treed lot in the prestigious Roseland community, this stunning home was completely rebuilt from the studs in 2018, offering luxury living with a highly sought-after Windsor lifestyle. Featuring approx. 2,700 sq ft, 4+1 bedrooms, and 3.5 baths, this thoughtfully designed home offers multiple gathering spaces and private retreats. Highlights include a limestone walkway, built-in surround sound throughout, grade entrance, and a backyard oasis with a hot tub inside a large gazebo—perfect for entertaining. A truly unique opportunity to own in one of Windsor’s most desirable neighbourhoods. (id:47351)
5 Delft Court
Blenheim, Ontario
Welcome to this ultra efficient center unit of a 3 plex townhome at 5 Delft Court Blenheim. This rare find is 4 years old and comes with the remaining Tarion Warranty. This unit was custom finished for the first owner. Lots of quality kitchen cabinets with a lunch bar island. Space for a dining set and large living room. 9 foot patio door at rear yard overlooking your outdoor space. The primary bedroom has a walk in closet . There is an attached garage sized at 11.10 x 19.9 feet. The basement level is unfinished but it has a large open space for a bedroom or two and a family room and the bonus of of roughed in bath. There is also storage space in basement. Concrete Patio in the yard with privacy screen. You'll love this location near much of Blenheims amenities. All within a short walk are Blenheims indoor year round pool, the fantastic Talbot Trail Park, the seniors center, a multiple location walking path , the Blenheim ice arena, community park and green space all around. (id:47351)
336 Marla Crescent
Lakeshore, Ontario
Welcome to this brand new well-kept lower-level apartment offering comfort, privacy, and convenience. This 2-bedroom suite features a practical layout with a cozy living area, functional kitchen, and full bathroom and en-suite laundry. Furnishings are included for added convenience, such as basic living and bedroom pieces, making it easy to settle in with just a few personal items. The apartment has a private entrance and offers a quiet space ideal for a single tenant or couple of working professionals. Located in a sought-after area close to shopping, parks, and essential amenities. Clean, comfortable, and move-in ready - a great place to call home. $1600 per month all utilities included. (id:47351)
315 Village Grove Drive Unit# 103
Tecumseh, Ontario
BEAUTIFUL VILLAGE GROVE MAIN FLOOR 2 BED 2 BATH W/ENSUITE CONDO BACKING ONTO A PARK LIKE SETTING WITH INDOOR GARAGE PARKING, UTILITIES AND CONDO FEES INCLUDED IN THE MONTHLY LEASE AS WELL AS ALL APPLIANCES INCLUDING IN-SUITE LAUNDRY AND MAIN FLOOR STORAGE ROOM. PLENTY OF ON SITE AMENITIES WHICH INCLUDE AN OUTDOOR POOL, TENNIS/PICKLE BALL COURTS, PARTY ROOM AND WITHIN WALKING DISTANCE TO LAKEWOOD PARK, GROCERY STORES AND SHOPPING CENTRES. ONE YEAR LEASE MINIMUM WITH WITH RENTAL APPLICATION, CREDIT CHECK, FIRST AND LAST. NO PETS ARE PREFERRED. (id:47351)
1840 Cabana Road East Unit# 303
Windsor, Ontario
Experience luxury living in this 4Y Village South Condominium. This top-floor, 898 sqft unit in a boutique 3-storey building offers 1 spacious bedrooms and 1.5 bathrooms. Featuring an open-concept kitchen with contemporary cabinetry, quartz countertops, and an upgraded premium stainless steel appliance package, this home blends modern style with functionality. Enjoy hard-surface flooring throughout, a generous primary suite with walk-in closet and ensuite, in-suite laundry, and a private balcony with metal railing. Building amenities include elevator, accessible parking, and visitor parking. Price includes water, water heater, one Parking spot #13, and exterior/grounds maintenance. Conveniently located with a bus stop at Division & Woodward, walking distance to Devonwood Conservation Area, and just minutes from the new Battery Plant, Amazon warehouse, schools, parks, shopping, restaurants, Highway 401, and airport. (id:47351)
4113 Roseland Drive East
Windsor, Ontario
PRIME SOUTH WINDSOR LOCATION BACKING ON TO ROSELAND GOLF COURSE This refreshed 3+1 bed, 2 full bath home sits on a deep lot with unobstructed views of the 11th hole. The main level offers bright, open-concept living with modern LED pot lighting and a granite kitchen complete with stainless steel appliances and a stylish backsplash. The lower level extends your living space with a cozy family room featuring a gas fireplace and full bathroom. Step outside to a beautifully designed backyard with a brand-new sundeck, vinyl privacy fencing, and a charming gazebo. The carport includes convenient pass-through access, providing an easy option for a future garage. All of this just steps from parks and schools, and minutes to shopping, restaurants, the 401, and the U.S. border. A Roseland lifestyle you won’t want to miss. (id:47351)
