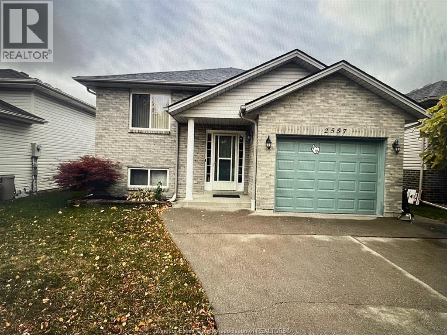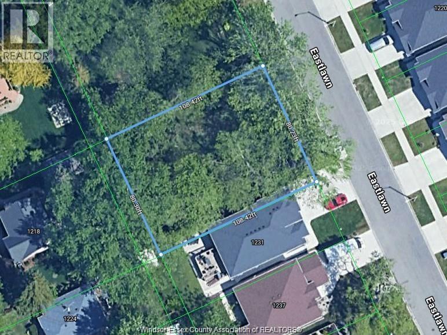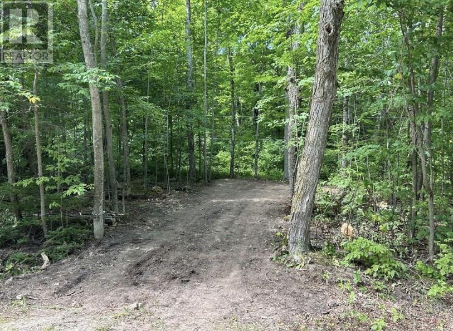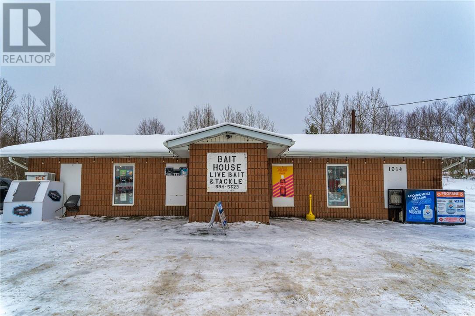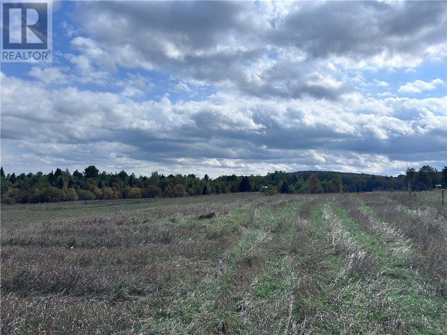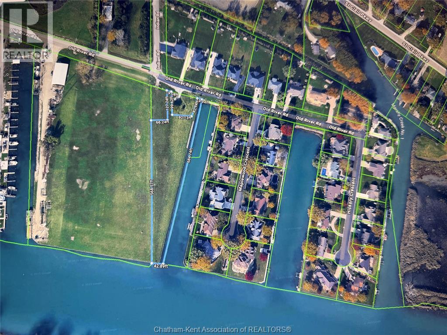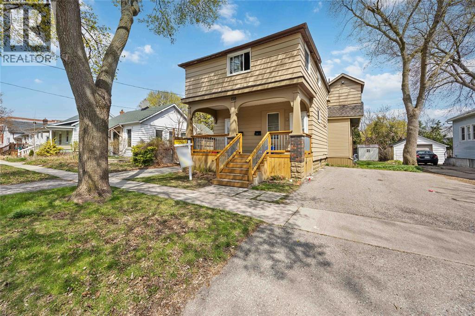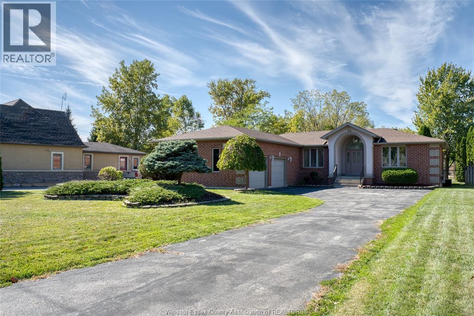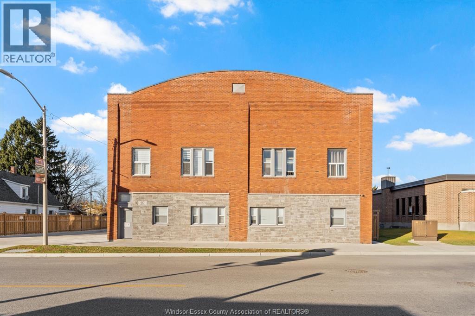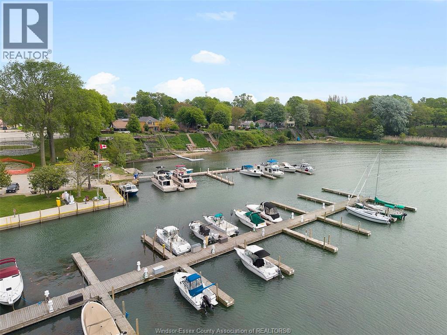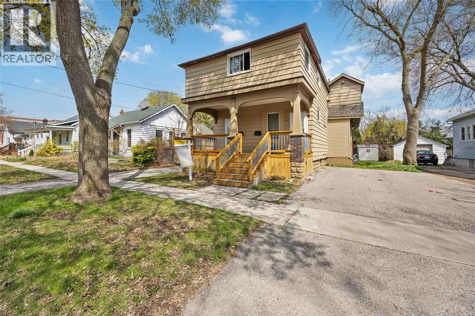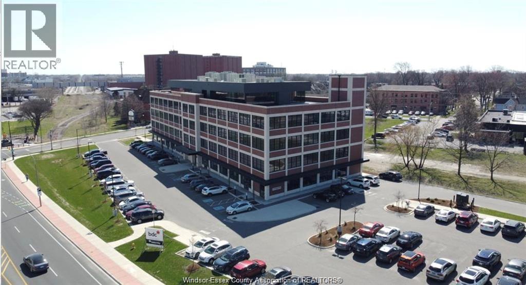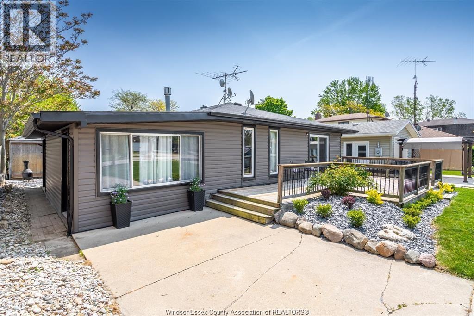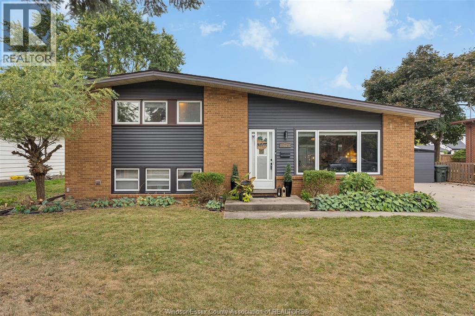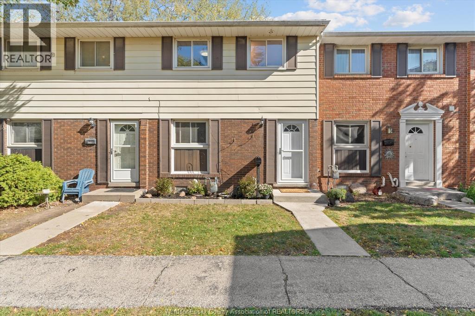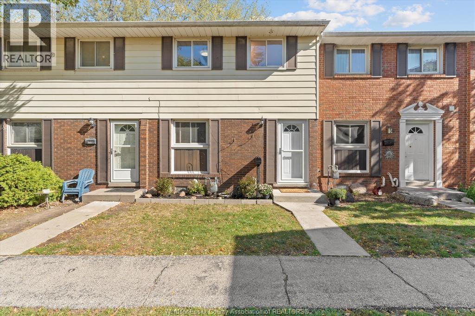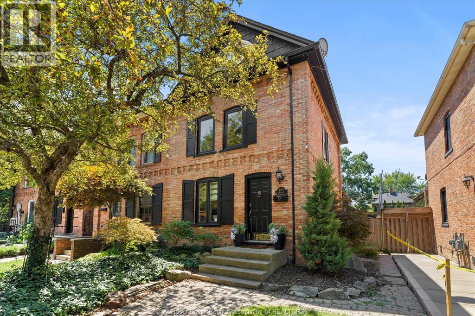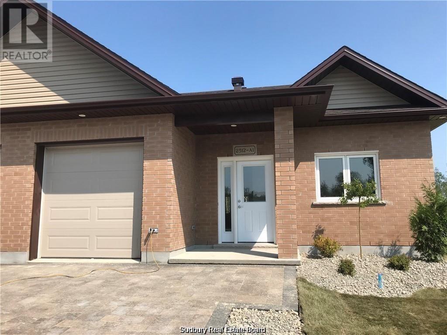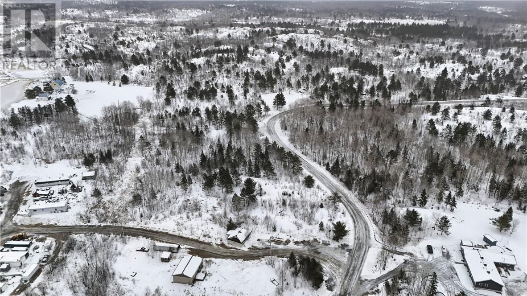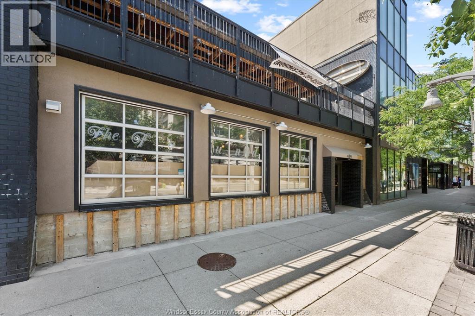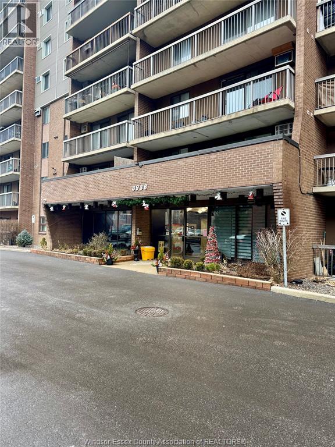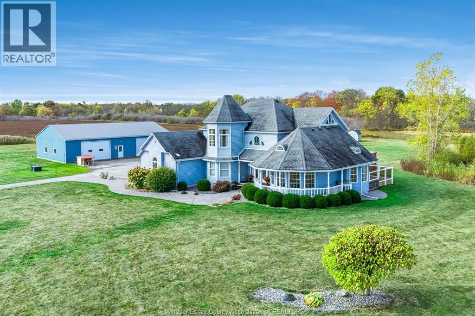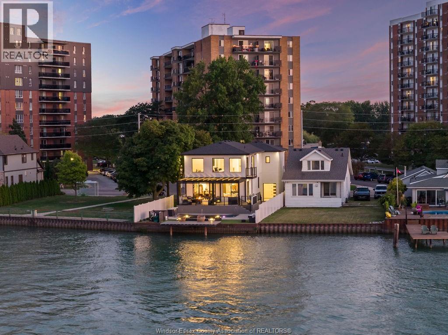2557 Trappers Unit#lower
Windsor, Ontario
Located at the East of Windsor, E.C. Row, A couple of steps to Battery Plant, Mercato, Shoppers, Metro, Vista Academy and St Joseph School. Fully renovated lower level unit features a private entrance, separate in-unit laundry, a brand new modern kitchen, and a large living room. Includes two good-sized bedrooms, One Parking spot on the drive way. Utilities all inclusive (Hydro, Gas and Water) Internet Extra. A minimum 1-year lease, credit check, reference and record of employment required. (id:47351)
V/l Eastlawn
Windsor, Ontario
Rare 80' X 108' vacant lot in beautiful East Riverside, address currently known as 0 Eastlawn (Sign on Property). Build your dream home on this huge lot with many mature trees in a sought after established family area or potentially divide into two 40' lots. It looks like sewer/storm and hydro is at lot line for two 40' lots (buyer to verify) also fire hydrant in front so water should be accessible (buyer to verify). Priced at approx. $4700 per front foot this property is fairly priced. (id:47351)
N/a Monument Road
Spring Bay, Ontario
ONE ACRE WITH DEEDED ACCESS TO LAKE MINDEMOYA FOR ONLY $125,000! Ideally located on the west side of Monument Rd. with beautiful views of Lake Mindemoya. Large level area ideal for building with picturesque rock cut/escarpment in the back yard. Surrounded by mature hardwood forest. Easy access off this year round road with hydro available. Municipal boat launch just minutes away! Take advantage of this affordable slice of Manitoulin Island paradise just waiting for you!. Please see Supplements RM51662 in regards to water access. (id:47351)
1014 Hwy 17
Greater Sudbury, Ontario
Over one acre of C2 General Commercial zoned land and building located east of Wahnapitae on Highway 17 East, approximately 15 minutes from Sudbury. The solid brick building with roughly 1500 sq/ft has been well maintained and is currently operated as a bait shop/convenience store. The building features upgraded electrical, furnace and shingles replaced in 2016. This property can be repurposed for a variety of commercial uses with easy access off a busy highway. Only Land and Building are for sale. Call today to book your showing! (id:47351)
465 Mallard Lake Drive
Bancroft, Ontario
Discover the perfect opportunity to build your dream home on this 1.489-acre vacant lot located just outside the charming town of Bancroft, Ontario. Zoned Rural, the property allows for a wide variety of permitted uses, offering excellent flexibility for residential or lifestyle-focused buyers. The land is level and usable, making it an ideal building site, and hydro is available at the road, helping simplify future development plans. Enjoy the peace and privacy of a rural setting while remaining close to Bancroft’s shops, services, and year-round recreation. Whether you're looking to build a full-time residence, a country retreat, or invest in a versatile parcel of land, this property presents an outstanding opportunity in a desirable area. (id:47351)
4761 Old River Road
St Clair, Ontario
WATER FRONT VACANT LAND IN PORT LAMBTON. 1.678 ACRES VACANT LAND WITH R4 ZONING. MANY POSSIBILITIES INCLUDING RESIDENTIAL RECREATIONAL LAND ON WATER. R4 USES ON FILE. DRAWING FOR PROPOSED 20 BUILDING LOTS DRAWING ON FILE. PLAN OF SURVEYOR DRAWINGS ON FILE. UNIQUE OPPORTUNITY FOR DEVELOPMENT ON WATER. (id:47351)
150 College Avenue North
Sarnia, Ontario
Vacant possession available. Standout duplex situated on a generous lot and offers plenty of parking with a driveway on each side of the home, a partially fenced yard, and spacious covered front porch with separate entrance to each unit. Both units comes with the existing kitchen appliances & washer/dryer. The location is close to downtown, the St. Clair River, public transit, and local amenities. 1 hot water tank is a rental and 1 is owned. Photos are virtually staged. (id:47351)
267 East Puce
Lakeshore, Ontario
Solid custom brick ranch with tons of potential sitting on a rare 108' x 275' deep lot in a prime area backing onto the East Puce River offers 3+1 bdrms, 3 bths including ensuite, fully finished basement and serene views of the river from the rear yard. Finished Oversized 2.5 car garage with 220 Volt electricity. Large cement back porch and dock with access to Lake St. Clair. Contact me today to view this rare property. (id:47351)
60 Main Street West Unit# 7
Kingsville, Ontario
2 BDRM, 1 BATH UNIT AVAILABLE FOR LEASE. DOWNTOWN KINGSVILLE, WALKING DISTANCE TO ALL AMENTITIES. MOVE IN READY AND AVAILBLE FOR JANUARY 1ST OCCUPANCY. OPEN CONCEPT FLOOR PLAN. LAMINATE FLOORING. UPDATED KITCHEN WITH PLENTY OF CABINETS AND APPLIANCES INCLUDED. GOOD SIZED BEDROOMS. ONSITE PARKING WITH ONE ASSIGNED PARKING SPACE AND VISITOR SPACES AVAILABLE. RENTAL APPLICATION AND CREDIT CHECK REQUIRED. RENTAL AMOUNT IS PLUS UTILITIES. (id:47351)
100 Jackson Street
Colchester, Ontario
BEFORE SEASON SALE!! EVER DREAMED OF OWNING A BUSINESS WHERE GUESTS DRIFT OFF TO SLEEP UNDER THE STARS AND WAKE UP TO WAVES LAPPING AGAINST THE DOCK? HERE ARE 3 FULLY EQUIPPED HOUSEBOATS TO MARKET AT THE HEART OF COLCHESTER MARINA-AN UNBEATABLE LOCATION SURROUNDED BY LOCAL WINERIES, SANDY BEACHES, AND THE BEST PATIOS IN TOWN. WITH WATERFRONT AIRBNB PROPERTIES IN HIGH DEMAND, THIS IS A RARE INVESTMENT OPPORTUNITY THAT BLENDS LIFESTYLE WITH PROFIT. THESE HOUSEBOATS AREN'T JUST VESSELS-THE'RE INCOME-GENERATING MACHINES. READY FOR PEAK SEASON. WHETHER YOU'RE A FIRST TIME ENTREPRENEUR OR A SAVY INVESTOR LOOKING FOR A NEW REVENUE STREAM, THIS IS YOUR CHANCE TO DIVE INTO A BUSINESS MODEL THATS UNIQUE AS IT IS LUCRATIVE. DON'T MISS OUT ON THE CHANCE TO OWN A SLICE OF THE WATERFRONT LIFESTYLE-LETS MAKE THIS YOUR BIG FISH STORY! EVERYTHING YOU SEE DURING SHOWING STAYS - COMES WITH ALL 3 BOATS & ENTIRE BUSINESS PORTFOLIO. (id:47351)
150 College Avenue North
Sarnia, Ontario
Vacant possession available. Standout duplex situated on a generous lot and offers plenty of parking with a driveway on each side of the home, a partially fenced yard, and a covered front porch to enjoy. Each unit comes with the existing kitchen appliances & washer/dryer. The location is close to downtown, the St. Clair River, public transit, and local amenities. 1 hot water tank is a rental and 1 is owned. Photos are virtually staged. (id:47351)
325 Devonshire Unit# 320
Windsor, Ontario
FOR LEASE-3867 SQ FT AVAILABLE IN WALKER POWER BUILDING, ONE OF THE MOST SOUGHT AFTER BUILDINGS IN WINDSOR & ESSEX COUNTY IN HISTORIC WALKERVILLE. GORGEOUS WATERFRONT VIEWS, 11'6 CEILINGS, GRAND FOYER WELCOMES YOU TO THIS PRESTIGES BUILDING, SECURE BUILDING W/PLENTY OF PARKING & MANY FANTASTIC FEATURES W/5TH FLOOR PRESENTATION ROOM & ROOF TOP PATIO AREA. CONTACT L/S FOR ADDITIONAL DETAILS & FLOORPLAN. (id:47351)
166 Stirling Street
Lakeshore, Ontario
Welcome to your waterfront oasis at 166 Stirling! Nestled along the serene canal that connects to Lake St. Clair, this 3 bedroom, 1 bathroom home offers the perfect blend of comfort and adventure. Boasting recent renovations, it's an ideal haven for those seeking a new Airbnb venture or enthusiasts of water sports. Imagine waking up to tranquil views every morning and spending your days kayaking or boating right from your backyard. Conveniently located just minutes away from all amenities, this property offers the best of both worlds- relaxation and convenience. Don't miss out on the opportunity to own this slice of paradise! Contact Listing Agent. (id:47351)
3775 Virginia Park
Windsor, Ontario
South Windsor, Quiet area, large lot with additional dwelling unit in the back perfect for in-laws, hosting guests or a mancave. Large backyard with ample storage. A versatile house that does not come often to the market. Book your showing today! (id:47351)
2960 Meadowbrook Lane Unit# 2
Windsor, Ontario
Fully renovated and move-in ready! This stunning unit at 2960 Meadowbrook Lane has been updated top to bottom featuring a brand new furnace and A/C, brand new modern kitchen with granite counters and stainless steel appliances, new flooring, lighting, paint, and beautifully redone bathrooms. 3 great sized bedrooms upstairs with a large family room in the basement. Maintenance fee of $409/month includes water, roof, structure insurance, parking, snow removal, lawn care and more (see attachments) - offering great value and low upkeep. Backing on to Little River Golf Course and conveniently located close to schools, shopping, parks, and highway access, this is a must see for first time buyers, retirees, young families or investors seeking a turnkey property! (id:47351)
2960 Meadowbrook Lane Unit# 2
Windsor, Ontario
Fully renovated and move-in ready! This stunning unit at 2960 Meadowbrook Lane has been updated top to bottom featuring a brand new furnace and A/C, brand new modern kitchen with granite counters and stainless steel appliances, new flooring, lighting, paint, and beautifully redone bathrooms. 3 great sized bedrooms upstairs with a large family room in the basement. Maintenance fee of $409/month includes water, roof, structure insurance, parking, snow removal, lawn care and more (see attachments) - offering great value and low upkeep. Backing on to Little River Golf Course and conveniently located close to schools, shopping, parks, and highway access, this is a must see for first time buyers, retirees, young families or investors seeking a turnkey property! (id:47351)
859 Monmouth
Windsor, Ontario
AN EXTRAORDINARY CHANCE TO CALL THIS EXQUISITE WALKERVILLE HOME YOUR OWN! NESTLED IN A VIBRANT NEIGHBORHOOD BRIMMING WITH TRENDY RESTAURANTS, CHARMING CAFES, AND ECLECTIC SHOPS. THIS ELEGANT 2.5-STOREY GEM BOASTS 2 BDRMS AND 1.5 BATHS, WITH A GRAND LIVING RM ENHANCED BY A COZY GAS FIREPLACE. THE HEART OF THE HOME IS THE DELIGHTFUL KITCHEN, FEATURING SLEEK STAINLESS STEEL APPLIANCES, A GAS COOKTOP WITH A BUILT-IN VENT, AND A STUNNING GRANITE ISLAND THAT’S PERFECT FOR BOTH COOKING AND ENTERTAINING. ENJOY YOUR MEALS IN THE SPACIOUS DINING AREA, AND TAKE ADVANTAGE OF THE CONVENIENT MAIN FLOOR LAUNDRY. SECOND FLOOR FEATURES A SERENE PRIMARY BEDROOM, COMPLETE WITH A GENEROUS WALK-IN CLOSET. THE THIRD FLOOR OFFERS A VERSATILE SPACE THAT CAN SERVE AS A SECOND BEDROOM OR A STUDY, TAILORED TO YOUR NEEDS. COMPLETE WITH STUNNING BACKYARD OASIS, 1.5 CAR GARAGE, BRAND NEW CAMERA SYSTEM AND BRAND NEW AIR CONDITIONER. 24 HOURS NOTICE REQ FOR ALL SHOWINGS. VACANT POSSESSION IS AVAILABLE. (id:47351)
1 Pineridge Court
Lively, Ontario
NO STAIRS, EASY LIVING SLAB ON GRADE FREEHOLD GARDEN HOME TO BE BUILT IN LIVELY IN A TREED SETTING. HOME FEATURES HEATED FLOORS, 9 FT CEILINGS, WALK-IN SHOWER, INSULATED ATTACHED GARAGE, PRIVATE REAR PATIO AREA, WINDOW COVERINGS, QUARTZ KITCHEN, AIR CONDITIONING, TARION WARRANTY, AND MUCH MORE. IDEAL FOR RETIREES, WITH CITY TRANSIT IN FRONT OF PROPERTY. MINUTES TO LIVELY AMENITIES, AND SOUTHEND. RESERVE YOUR UNIT TODAY. SOME UNITS AVAILABLE WITH BASEMENT AND WALKOUTS. FRONT ELEVATION AND ROOM SIZES MAY VARY. (id:47351)
411 Dryden Road
Wahnapitae, Ontario
Just over 5 acres in the quiet community of Wahnapitae, this rural lot offers the perfect blend of privacy, space, and opportunity. Partially cleared and ready for development, the property features over 1,600 feet of frontage and is surrounded by mature forest, with abundant Crown land nearby for added privacy. Whether you’re planning to build your dream home or recreational retreat, this property provides a peaceful setting with the freedom to create something truly your own, all while remaining within reach of the city. (id:47351)
459 Ouellette Avenue
Windsor, Ontario
PRICED TO SELL! Formerly the Foundry Pub, this established location offers prime exposure along busy Ouellette Ave., minutes from the Detroit/Windsor Tunnel and the Ambassador Bridge. Broad commercial zoning permits a number of uses. Two floors of usable space, plus lower level storage area. The only licensed 2nd floor outdoor patio in the city. The building has been taken back to its original structure, giving a buyer the opportunity to design the space to suit their needs. Much of the previous infrastructure remains from the Foundry Pub (glycol machines, beer lines, bar plumbing, etc.) Licensed for 367 person capacity. Presently, the building is occupied by a prominent distillery (soon to be vacating) and features a fully certified explosion proof distilling area. If you're looking to relocate, or establish a restaurant, brew pub, bar/night club, or distillery, this rare offering provides a huge opportunity and cost savings based on the in-place infrastructure and licensing. (id:47351)
3936 Wyandotte Street East Unit# 312
Windsor, Ontario
Welcome to Colony at the Park, located at 3936 Wyandotte Street East, Unit 312 - a bright, sun-filled and well-maintained 3rd-floor, 1-bedroom, 1-bathroom condo in Windsor's desirable east end. This thoughtfully designed unit features an updated kitchen with an eat-in dining area, a spacious living room, and a large private balcony perfect for relaxing. Additional highlights include an in-suite storage room, providing practical space rarely found in one-bedroom condos. The well-managed building offers excellent amenities including an indoor pool, saunas, billiards/games room, party room, and shared laundry facilities. Ideally situated in the Pillette/East Windsor area, this condo is within walking distance to No Frills grocery store, close to local shops, restaurants, and services, and just minutes from riverfront parks, trails, and the WFCU Centre. Perfect for first-time buyers, downsizers, or investors, this unit offers comfortable living in a convenient, amenity-rich building! (id:47351)
676 Moy
Windsor, Ontario
Great opportunity to own a charming 2.5-storey home in the desirable Walkerville area! This beautifully maintained property features 4 bedrooms and 2 bathrooms, with numerous updates including a renovated kitchen, main floor flooring, and modernized bathrooms. Conveniently located close to parks, schools, shopping, and public transit. (id:47351)
1951 Brigden Road
St Clair, Ontario
Experience versatile living at 1951 Brigden Road, a charming 2-storey home on an impressive 95-acre estate blending nature and opportunity. The 4-bedroom, 3.5 bathroom interior is warm and welcoming, with large bedrooms and expansive areas designed for seamless entertaining. Enjoy 35 acres of wooded seclusion for hiking or wildlife viewing, plus 26 acres of workable farmland ready for your vision. Complementing the property are two exceptional detached workshops: a 40x60 insulated shop with in-floor heating for efficient work spaces and a 48x88 powerhouse with a roughed-in in- law suite ready for buyer customization and personal touches. Call today for a private tour or more information! Your dream estate awaits. (id:47351)
8720 Riverside Drive East
Windsor, Ontario
This custom-built luxury waterfront home offers 6 beds, 5 baths, and 3,760 sq.ft. of finished space (2600+1160) . Enter a grand foyer leading to a showpiece living room with 3D fireplace. The open-concept kitchen features leathered granite, high-end appliances, large island, and a butler's kitchen. Quartz counters throughout, Italian tile in all baths, and %"" engineered hardwood across all 3 levels. Built-in Sonos system, Auto blinds. Upstairs: 4 beds, 3 baths, including a primary suite with gas fireplace, balcony, walk-in, and spa-like en-suite. Lower level has private side entry from the waterfront park, 3rd kitchen, living area, 2 beds and full bath. Backyard oasis boasts 500+ sq.ft. composite decking, chef's BBQ kitchen, LED pergola with automated roof/screens, saltwater heated pool with 5 jets and waterfall, plus an inground firepit lounge. Private dock for boat or jet skis. In Riverside's most sought-after location. (id:47351)
