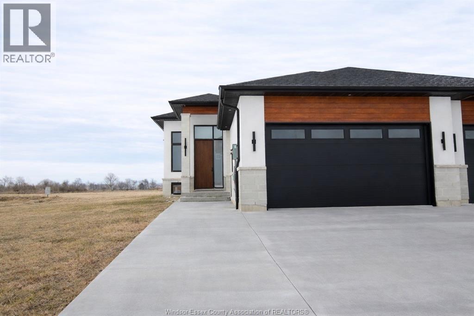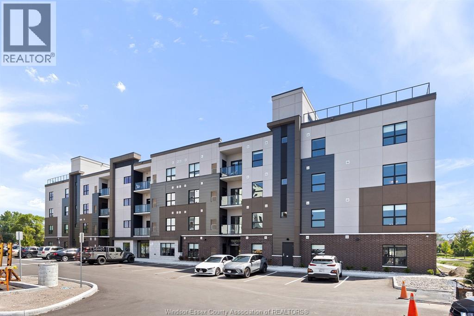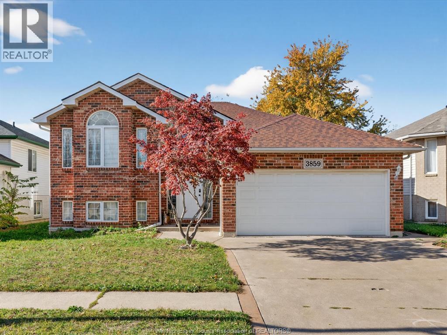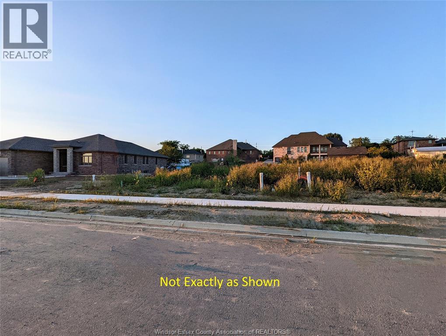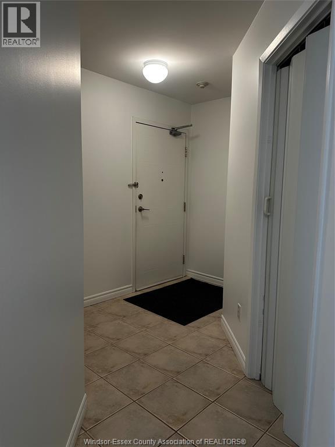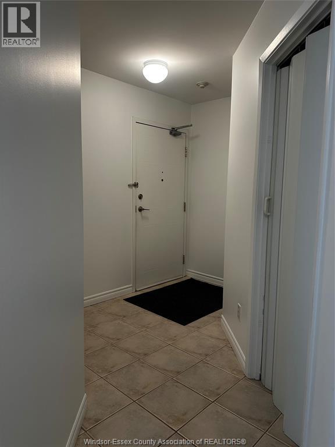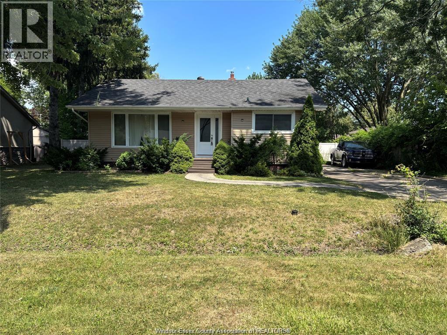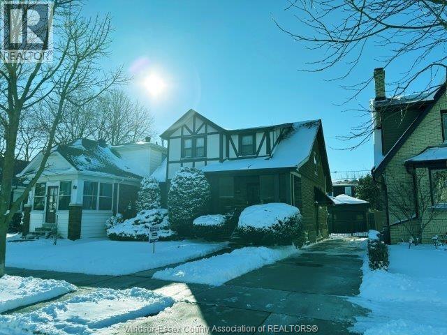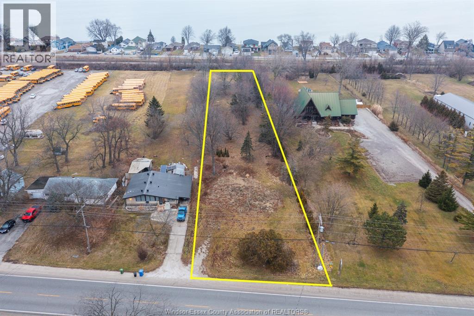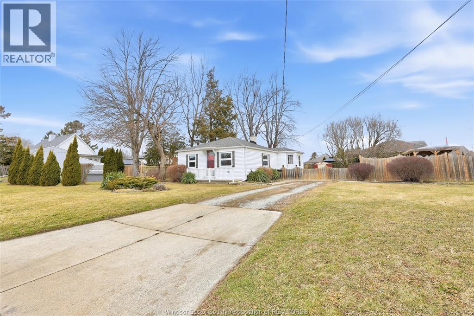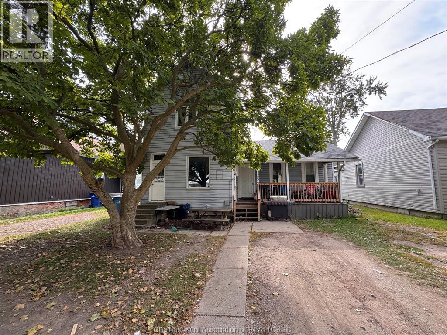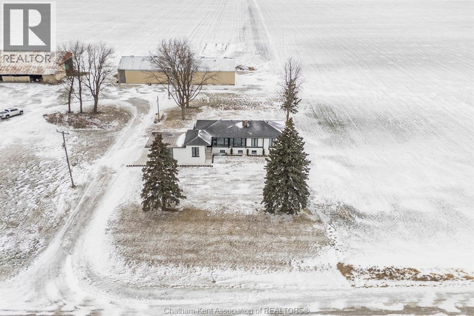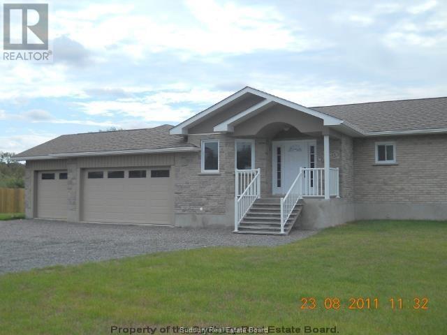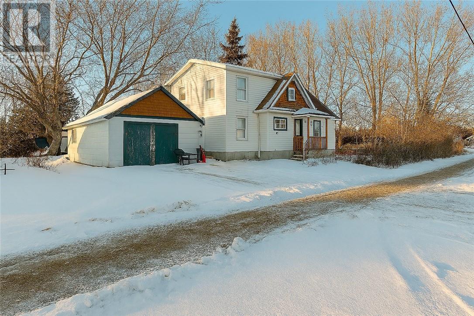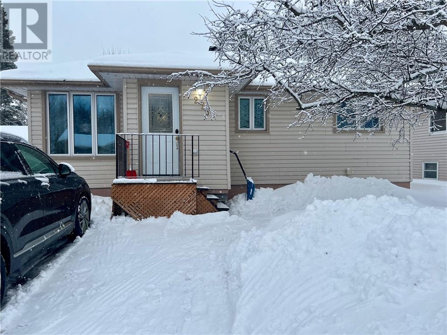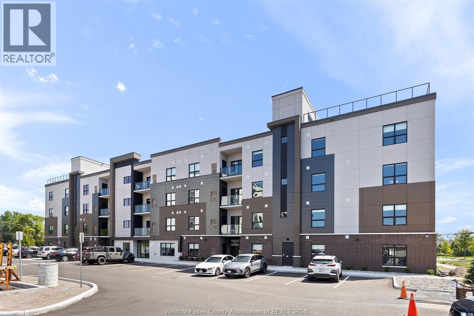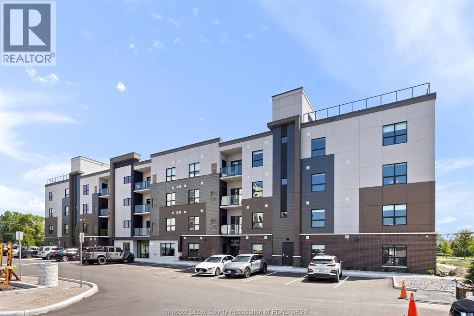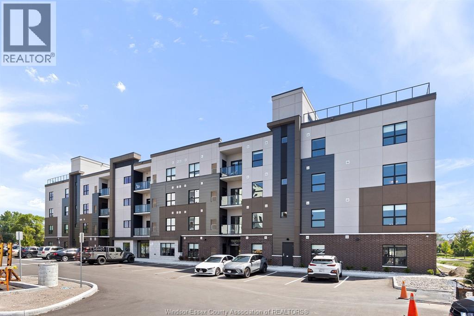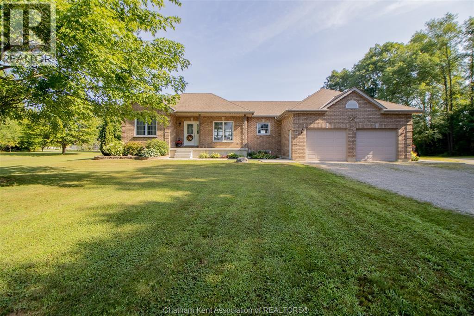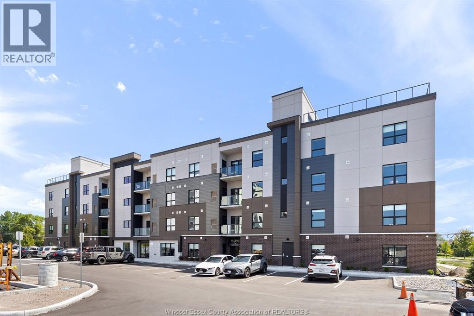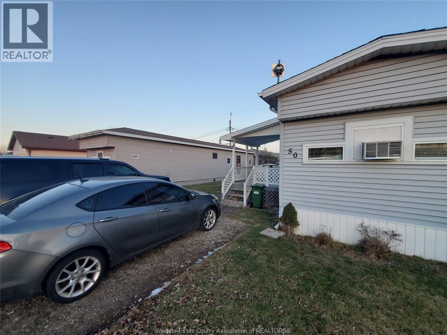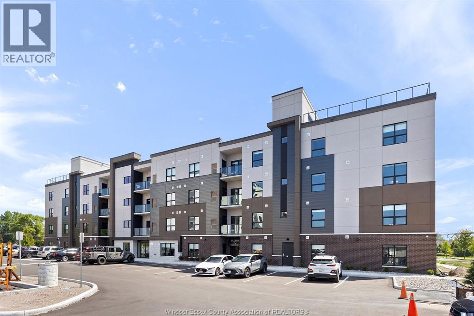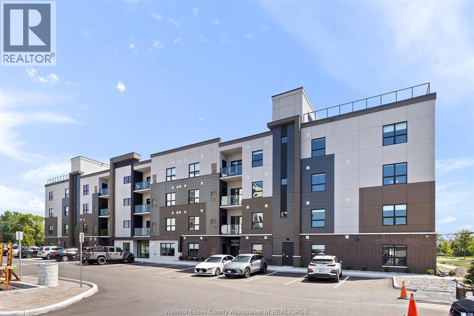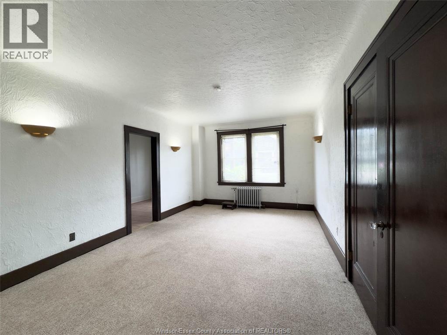56 Destiny
Leamington, Ontario
Welcome to 56 Destiny, a brand new, beautifully crafted ranch-style townhome villa located in one of Leamington’s most desirable neighbourhoods. This modern home offers effortless main-floor living with 2+2 bedrooms and 3 full bathrooms, thoughtfully designed for both comfort and style. The open-concept layout features a stunning kitchen with a large island, quality finishes, and seamless flow into the dining and living areas—perfect for entertaining or everyday living. The spacious primary suite offers a private ensuite, while the fully finished lower level provides two additional bedrooms, a full bath, and versatile living space for guests or family. Driveway included in price, contact Listing Agent to view today other units are also available. (id:47351)
5885 Ellis Street Unit# 104
Lasalle, Ontario
A spectacular 1 bed, 1 bath unit by Valente Development with all the upgraded conveniences you have come to expect from this builder. One of the best locations in LaSalle for shopping, doctors, banks, etc., dog park, walking trails and parks. Open plan design, kitchen with quartz countertops, undermount lighting, pantry, in suite laundry. Spacious p/b with tray ceiling, ensuite with sparkling glass and tile walk in shower, main bathroom with tub. Luxury upgraded vinyl plank flooring throughout except for bathrooms which porcelain floor. Linen closet. Garbage chute, social/party room for tenants use with kitchenette and rest room. Unassigned surface parking included. Garages to lease. On Site Manager, service department. Includes 5 S/S appliances. All heating equipment and hot water tank not subject to any rental fees. 1 year lease. Proof of employment and credit check required with application. Tenant pays utilities, water, gas, hydro. All Showings by appointment. (id:47351)
3859 Clara Avenue
Windsor, Ontario
Welcome to this spacious raised ranch in the heart of highly sought-after South Windsor! Featuring 3 generous bedrooms on the main level plus an oversized additional bedroom in the finished basement, this home offers plenty of room for families of all sizes. Enjoy 2 full bathrooms, a bright open-concept layout, and a cozy gas fireplace in the lower living area, the perfect space to unwind. Pride of ownership is evident throughout with many recent updates, including a newer roof (approx. 5 years) and a 2024 furnace for peace of mind. Situated in an amazing location close to great schools, parks, shopping, and all conveniences, this move-in-ready home checks all the boxes for comfortable, modern living. Don’t miss your chance to call South Windsor home! (id:47351)
1924 Serenity Lane
Kingsville, Ontario
Discover your dream home with Royal Oak Luxury Builders. Choose from a stylish 2-story or charming ranch (raised ranches excluded), with 1,750+ sq ft for ranch or 2,100+ sq ft for 2-story designs. Enjoy a full brick exterior, 2-car garage, hardwood floors throughout, tile in wet areas, and oak stairs in 2-story homes. Approx. Completion is 9 months post-signing. Pricing varies by size, style, and custom selections. Located in thriving Queens Valley, Kingsville. Call today for more information and to start building your dream home! (id:47351)
1535 Grand Marais West Unit# 107
Windsor, Ontario
VERY CLEAN AND WELL MAINTAINED 2 BEDROOM 2 BATH MAIN FLOOR CONDO LOCATED AT 1535 GRAND MARAIS ROAD WEST. RECENTLY PAINTED AND NEW LAMINATE THROUGHOUT. WALKING DISTANCE TO LOTS OF SHOPPING, GYMS & WALKING TRAILS AND STEPS AWAY FROM TIM HORTONS. DON'T MISS OUT ON THIS RARE OPPORTUNITY TO LEASE THIS GEM. ENJOY SPACIOUS, MODERN DAY LIVING AT ITS FINEST. PARKING LOCATED IN REAR OF BUILDING, EACH UNIT INCLUDES 1 SPOT + VISITOR. (id:47351)
1535 Grand Marais West Unit# 107
Windsor, Ontario
VERY CLEAN AND WELL MAINTAINED 2 BEDROOM 2 BATH MAIN FLOOR CONDO LOCATED AT 1535 GRAND MARAIS ROAD WEST. RECENTLY PAINTED AND NEW LAMINATE THROUGHOUT. WALKING DISTANCE TO LOTS OF SHOPPING, GYMS & WALKING TRAILS AND STEPS AWAY FROM TIM HORTONS. DON'T MISS OUT ON THIS RARE OPPORTUNITY TO LEASE THIS GEM. ENJOY SPACIOUS, MODERN DAY LIVING AT ITS FINEST. PARKING LOCATED IN REAR OF BUILDING, EACH UNIT INCLUDES 1 SPOT + VISITOR. (id:47351)
3880 Woodward
Windsor, Ontario
3880 Woodward! A beautiful cozy ranch sitting on a desired boulevard and ready for your finishing touches! This adorable home features 3 bedrooms on main level with a full bath, extra bedroom in lower level with a half bath and wet bar! Enjoy the privacy in your massive yard with a large driveway! Close to schools, shops, playgrounds and more! Tenant has access to 1 of the storage sheds on property. Contact L/S for your showing. Rent is plus utilities. Credit check, proof of employment and applications required for landlord to review. NOTE* This property can be fully furnished upon request with a monthly rent of 3,000/month* (id:47351)
2333 Chilver
Windsor, Ontario
Chilver rd in South Walkerville!!! Majestic 2sty Tudor loaded with Charm & Character, and Improvements, In the Best Block of Chilver (between Vimy &Ypres) & only a short 2 minute walk to one of the Best Grade Schools in Windsor, "" Hugh Beaton "", the Perfect School for Your Kids! Front access X-Deep driveway with Newer Concrete can hold up to 4 cars & expands to 2 Car Wide by the 1.5 Car Garage, plus a Lovely Gated backyard with Patio Area! A Spotless & Spacious Home with a Practical Layout. From the Private Quaint Front Porch to a Inviting Foyer & beautifully kept Woodwork & Doors, Glass French Door to a Super cozy XL living/family rm with Boxed Out Bay Window Area and Fireplace, to the Double Glass French Door Set on the Classic Oversized Formal Dining rm, to a Generous Kitchen with Large Eating Area! Upper with 3 Good Size bedrms and Large Main Bath. High & Dry basement with finished family/rec rm or possibilities (potential 4 th bedrm), all with Excellent Height. Newer Hi-Efficiency Furnace with C/Air, and adding to the Comfort & Efficiency ""Blown-In "" Insulated Exterior Walls. Professionally Updated Electrical & New (July 2025) Electrical Panel and New (July 2025) 100 amp outside Service Stack. Roof has 40 yr shingles, and the Tudor Stucco has also been Professionally Resurfaced + Stylish Clothe Awnings. All Hardwoods thru-out (under carpets), Freshly Painted & includes all 5 Appliances. South Walkerville at it's Best! A Chance to Live & Raise a Family in a Beautiful, No Traffic, Respected, Picturesque, Tree Lined, Lifetime Neighbourhood of Fine Homes and Families!!! Offers as the come! (id:47351)
1256 Highway 2
Emeryville, Ontario
Prime vacant land next to The Lodge at Lakeshore—ideal for future expansion, residential development, or multifamily rezoning. A rare chance to capitalize on a growing area, with flexible potential to combine with The Lodge. Contact the agent for further information. (id:47351)
16 Mccallum Avenue
Kingsville, Ontario
Welcome to 16 McCallum—a well-cared-for bungalow in a quiet, easygoing neighborhood. This home offers two bedrooms and one bathroom, with the bath recently updated for a fresh, modern feel. Newer vinyl windows bring in plenty of natural light, making the living spaces feel warm and inviting. The updated laundry room and mudroom add everyday convenience and practicality. Step outside to a spacious, fully fenced yard filled with mature gardens and a large pergola seating area—ideal for relaxing, entertaining, or simply enjoying some peace and quiet. Set on a generous lot, this home strikes a great balance between comfort, privacy, and convenience. (id:47351)
254 Park Street
Chatham, Ontario
Discover 254 Park Street — a great property in the heart of Chatham, Ontario. Perfectly positioned near shopping, schools, and essential amenities, this well-kept home offers both comfort and convenience. Inside, you’ll find four spacious bedrooms and a full 4-piece bathroom, making it ideal for tenants or future homeowners alike. Each space feels inviting and thoughtfully maintained, creating a welcoming atmosphere throughout. Please note: Tenants currently occupy the property and require a minimum of 24 hours’ notice for all showings. (id:47351)
6511 Queens Line
Raleigh Township, Ontario
Welcome to this completely renovated stucco rancher where modern comfort meets peaceful country living. Taken down to the studs and rebuilt with care, this home offers true peace of mind with all major updates completed, including a brand-new septic system, roof, windows, doors, drywall, electrical, insulation, and more. Every detail has been thoughtfully designed for durability, efficiency, and style. Inside, you’ll find a bright, move-in-ready layout featuring 3 spacious bedrooms and 3 beautifully finished bathrooms, complemented by fresh, contemporary finishes throughout. With multiple living spaces, 2 gorgeous fireplaces, the list goes on! Fully finished basement offers extra space for the kids and guests. Room to add another bedroom also. There is an office on the main floor, and a special kids den in the basement. Set in a quiet rural setting, this property offers privacy, open skies, and a serene atmosphere—perfect for unwinding or raising a family. Enjoy the best of both worlds with country charm just minutes from modern convenience, located only 3 minutes from the city and with quick highway access for easy commuting. A rare opportunity to own a fully updated home in an ideal location. There is a Mitsubishi heat pump furnace, All new boiler, All the electrical all plumbing is all brand new (id:47351)
1643 Pioneer Avenue
Sudbury, Ontario
A rare breed of country living and city convenience minutes from the Four Corners. Escape the high cost of city water bills without giving up the benefits of living close to Sudbury's desirable South End. This 1588 square foot main floor has 4 bedrooms with 2 ensuites. That's right, two bedrooms have ensuites. Sits on an impressive 117' x 252' lot, offering privacy, space and potential for multi-family living. Main floor open concept with a chef's dream kitchen with granite countertops, ample cabinetry and patio doors to a relaxing deck. Main floor office provides the ideal workspace. Lower level features large rec room, wet bar and in-floor heating. Space and versatility is here! Pictures are from before property was tenant occupied. (id:47351)
1 Blake Street
Little Current, Ontario
Full of character and ready for its next chapter, this charming 2-storey home offers a solid footprint, original details, and an unbeatable in-town location. With 3 bedrooms, 2 bathrooms, and approximately 1,500 sq ft of living space, this property is ideal for buyers looking to put their own touch on a home with great bones. Many original features remain, including wide baseboards, trim, and hardwood flooring, adding warmth and timeless appeal throughout. The layout is practical and inviting, with room to update and personalize over time. Set on a generous lot with a detached garage and gravel parking, this fully serviced property is just a 1-minute walk to the public school and only 5 minutes to downtown, making daily life easy and walkable. Whether you’re a first-time buyer, renovator, or someone who appreciates the character of an older home, this property offers excellent potential in a location that’s hard to beat. (id:47351)
273 Eleventh Avenue
Lively, Ontario
Discover the perfect blend of comfort and convenience in this charming duplex, featuring an upper unit with 3 bedrooms and 1 bathroom, showcasing an open-concept living space and a modern gas stove. The lower unit offers 2 cozy bedrooms and 1 bathroom, both with private laundry facilities and dedicated garage bays. Enjoy the spacious backyard with a ground-level patio, ideal for outdoor gatherings. With 3 parking spaces available and a prime location just a short walk from Lively Golf Club, parks, schools, and shopping, this property is a fantastic opportunity for families or investors alike. Don't miss your chance to call this remarkable place home! (id:47351)
5885 Ellis Street Unit# 109
Lasalle, Ontario
A spectacular 2 bed, 2 bath unit by Valente Development with all the upgraded conveniences you have come to expect from this builder. One of the best locations in LaSalle for shopping, doctors, banks, etc., dog park, walking trails and parks. Open plan design, kitchen with quartz countertops, undermount lighting, pantry, in suite laundry. Spacious p/b with tray ceiling, ensuite with sparkling glass and tile walk in shower, main bathroom with tub. Luxury upgraded vinyl plank flooring throughout except for bathrooms which porcelain floor. Linen closet. Garbage chute, social/party room for tenants use with kitchenette and rest room. Unassigned surface parking included. Garages to lease. On Site Manager, service department. Includes 5 S/S appliances. All heating equipment and hot water tank not subject to any rental fees. 1 year lease. Proof of employment and credit check required with application. Tenant pays utilities, water, gas, hydro. All Showings by appointment. (id:47351)
5885 Ellis Street Unit# 404
Lasalle, Ontario
A spectacular 2 bed, 2 bath unit by Valente Development with all the upgraded conveniences you have come to expect from this builder. One of the best locations in LaSalle for shopping, doctors, banks, etc., dog park, walking trails and parks. Open plan design, kitchen with quartz countertops, undermount lighting, pantry, in suite laundry. Spacious p/b with tray ceiling, ensuite with sparkling glass and tile walk in shower, main bathroom with tub. Luxury upgraded vinyl plank flooring throughout except for bathrooms which porcelain floor. Linen closet. Garbage chute, social/party room for tenants use with kitchenette and rest room. Unassigned surface parking included. Garages to lease. On Site Manager, service department. Includes 5 S/S appliances. All heating equipment and hot water tank not subject to any rental fees. 1 year lease. Proof of employment and credit check required with application. Tenant pays utilities, water, gas, hydro. All Showings by appointment. (id:47351)
5885 Ellis Street Unit# 404
Lasalle, Ontario
A spectacular 2 bed, 2 bath unit by Valente Development with all the upgraded conveniences you have come to expect from this builder. One of the best locations in LaSalle for shopping, doctors, banks, etc., dog park, walking trails and parks. Open plan design, kitchen with quartz countertops, undermount lighting, pantry, in suite laundry. Spacious p/b with tray ceiling, ensuite with sparkling glass and tile walk in shower, main bathroom with tub. Luxury upgraded vinyl plank flooring throughout except for bathrooms which porcelain floor. Linen closet. Garbage chute, social/party room for tenants use with kitchenette and rest room. Unassigned surface parking included. Garages to lease. On Site Manager, service department. Includes 5 S/S appliances. All heating equipment and hot water tank not subject to any rental fees. 1 year lease. Proof of employment and credit check required with application. Tenant pays utilities, water, gas, hydro. All Showings by appointment. (id:47351)
14733 Main Line
Bothwell, Ontario
Just under 7 acre property perfect for an expanding family or those looking to live in a peaceful, stress-free country setting. This property features a custom built 5 bedroom, 2 1/2 bathroom brick ranch. As you enter you come upon open concept family, dining room with plenty of windows and higher ceilings. A 4 piece bathroom is located between 2 bedrooms each with good sized windows and closets. The primary bedroom not only has a ensuite with a walk-in shower but also a walk-in closet. The laundry room is also on the main floor. The last two bedrooms are finished in the basement with the remainder ready for your finishing touches. Thru out the home you will find and abundance of closets and storage areas The property also features a 40 x 40 cemented shop and includes a mezzanine for additional storage with 100 amp service. Please provide a 24 hr notice for any showings. (id:47351)
5885 Ellis Street Unit# 109
Lasalle, Ontario
A spectacular 2 bed, 2 bath unit by Valente Development with all the upgraded conveniences you have come to expect from this builder. One of the best locations in LaSalle for shopping, doctors, banks, etc., dog park, walking trails and parks. Open plan design, kitchen with quartz countertops, undermount lighting, pantry, in suite laundry. Spacious p/b with tray ceiling, ensuite with sparkling glass and tile walk in shower, main bathroom with tub. Luxury upgraded vinyl plank flooring throughout except for bathrooms which porcelain floor. Linen closet. Garbage chute, social/party room for tenants use with kitchenette and rest room. Unassigned surface parking included. Garages to lease. On Site Manager, service department. Includes 5 S/S appliances. All heating equipment and hot water tank not subject to any rental fees. 1 year lease. Proof of employment and credit check required with application. Tenant pays utilities, water, gas, hydro. All Showings by appointment. (id:47351)
50 Regina
Lakeshore, Ontario
MOVE-IN-READY for this OVERSIZED 2 bedroom Mobile Home on Huge Lot. IMMEDIATE VACANT POSSESSION & AFFORDABLE LIVING! Priced right (as many smaller nearby Mobile homes sold for more per sq/ft). Taking Offers any time as they come w/24 irrevocable. There are many recent Upgrades, with Newer Kitchen, Pot lights, deep jacuzzi jet tub, newer tankless water heater, and more. Central furnace, vaulted living room ceiling, hardwood flooring, front covered deck area, 2nd rear deck area, and 6 appliances included (Fridge, Stove, DW, Washer, Dryer, window AC). Lots of daylight windows, and double front parking. THE MONTHLY PARK FEE OF $690.00 INCLUDES WATER, SEWAGE, SNOW REMOVAL, GARBAGE PICKUP, and monthly water testing (subject to RTA annual increase). A must to see! (id:47351)
5885 Ellis Street Unit# 108
Lasalle, Ontario
A spectacular 2 bed, 2 bath unit by Valente Development with all the upgraded conveniences you have come to expect from this builder. One of the best locations in LaSalle for shopping, doctors, banks, etc., dog park, walking trails and parks. Open plan design, kitchen with quartz countertops, undermount lighting, pantry, in suite laundry. Spacious p/b with tray ceiling, ensuite with sparkling glass and tile walk in shower, main bathroom with tub. Luxury upgraded vinyl plank flooring throughout except for bathrooms which porcelain floor. Linen closet. Garbage chute, social/party room for tenants use with kitchenette and rest room. Unassigned surface parking included. Garages to lease. On Site Manager, service department. Includes 5 S/S appliances. All heating equipment and hot water tank not subject to any rental fees. 1 year lease. Proof of employment and credit check required with application. Tenant pays utilities, water, gas, hydro. All Showings by appointment. (id:47351)
5885 Ellis Street Unit# 108
Lasalle, Ontario
A spectacular 2 bed, 2 bath unit by Valente Development with all the upgraded conveniences you have come to expect from this builder. One of the best locations in LaSalle for shopping, doctors, banks, etc., dog park, walking trails and parks. Open plan design, kitchen with quartz countertops, undermount lighting, pantry, in suite laundry. Spacious p/b with tray ceiling, ensuite with sparkling glass and tile walk in shower, main bathroom with tub. Luxury upgraded vinyl plank flooring throughout except for bathrooms which porcelain floor. Linen closet. Garbage chute, social/party room for tenants use with kitchenette and rest room. Unassigned surface parking included. Garages to lease. On Site Manager, service department. Includes 5 S/S appliances. All heating equipment and hot water tank not subject to any rental fees. 1 year lease. Proof of employment and credit check required with application. Tenant pays utilities, water, gas, hydro. All Showings by appointment. (id:47351)
710 Giles Boulevard East Unit# 101
Windsor, Ontario
Bright Main-Floor Apartment in the Heart of the City! Welcome to 710 Giles — a well-maintained 1-bed, 1-bath main-floor apartment in a 3-level walk-up. This bright unit offers great natural light, a functional layout, and comfortable living space throughout. Located just steps from Walkerville, you’ll enjoy easy access to cafés, restaurants, parks, and all the amenities the area is known for. Ideal for anyone looking for a clean, well-kept home in an unbeatable location. (id:47351)
