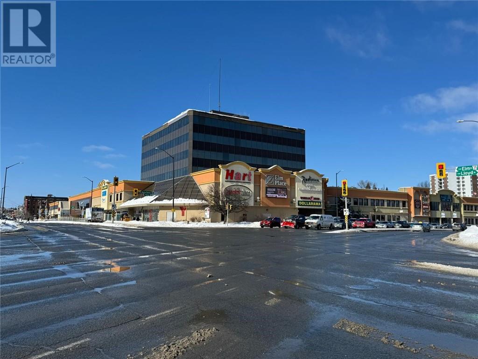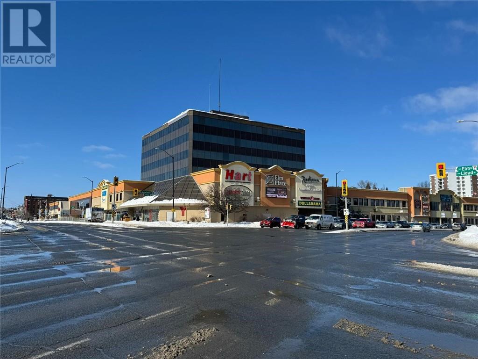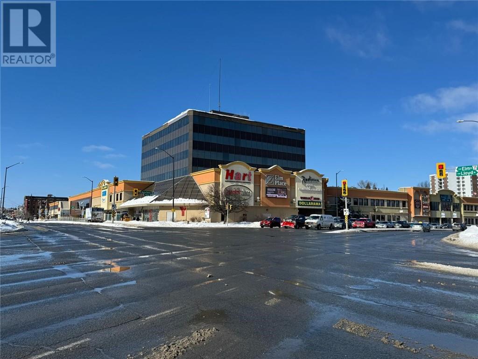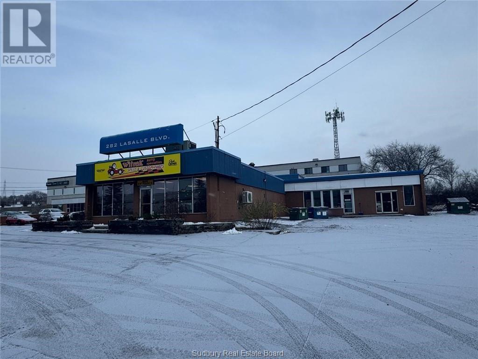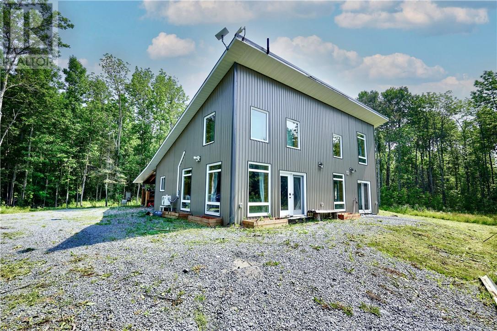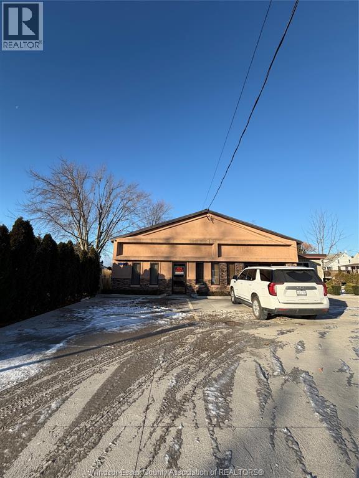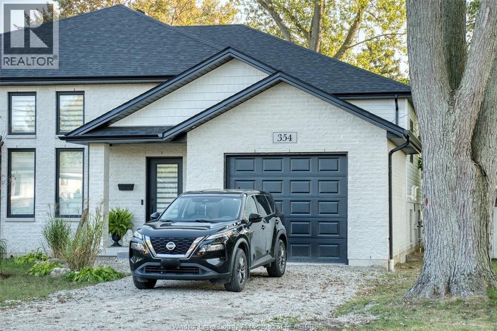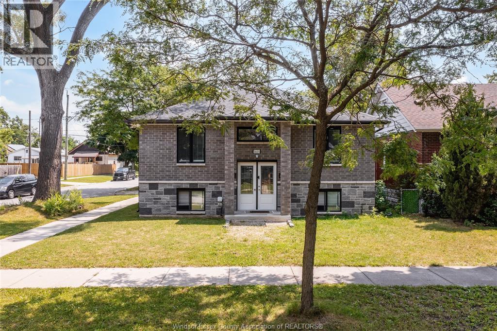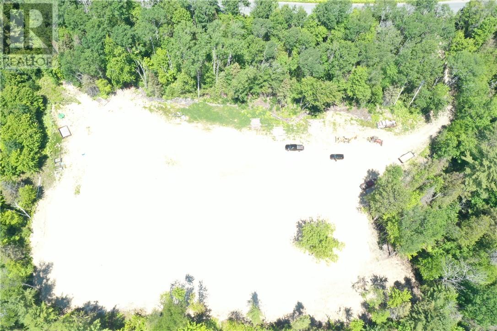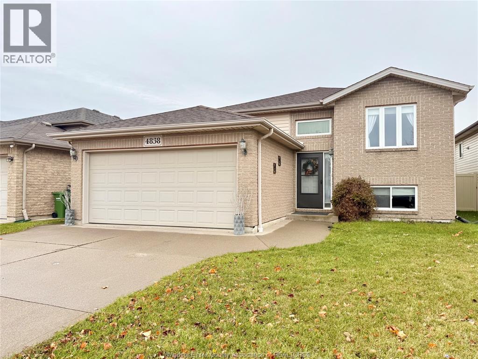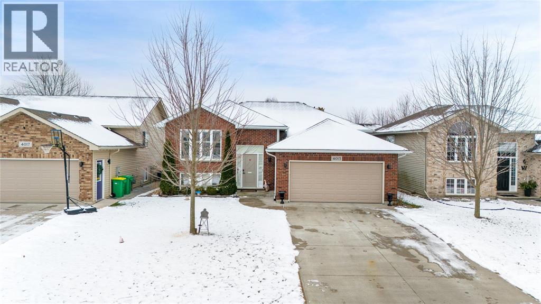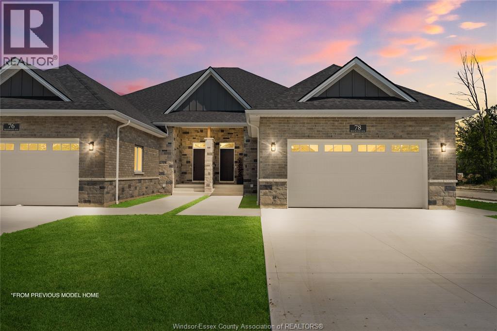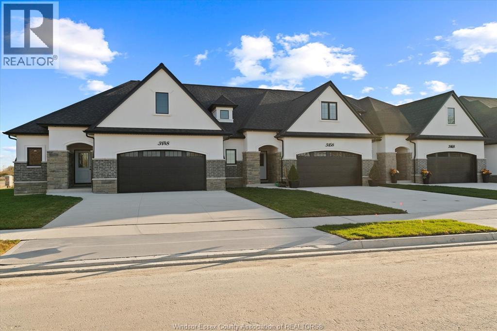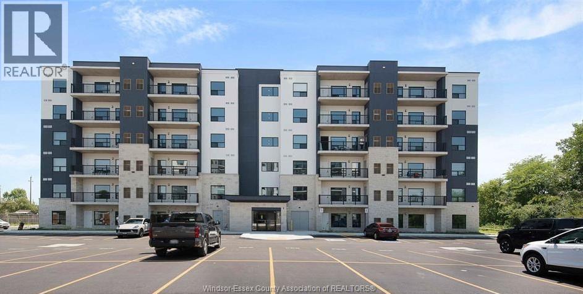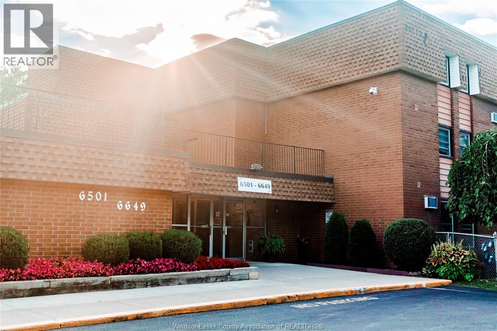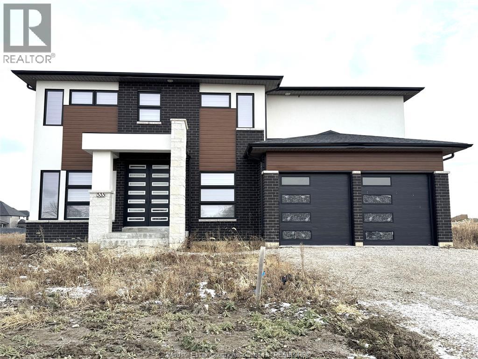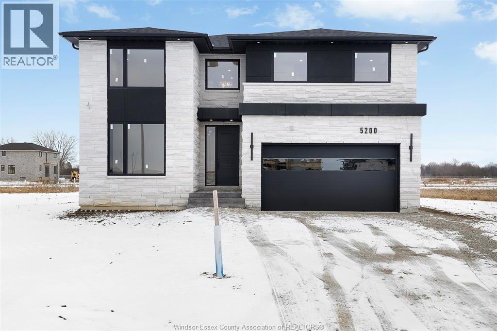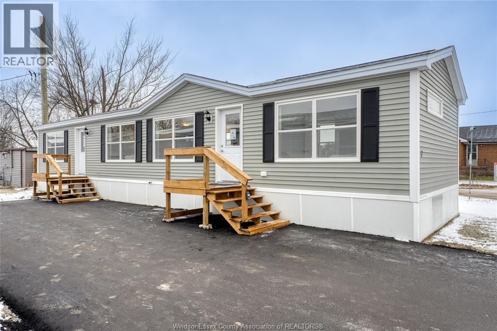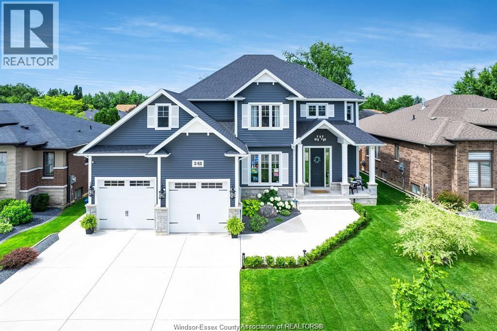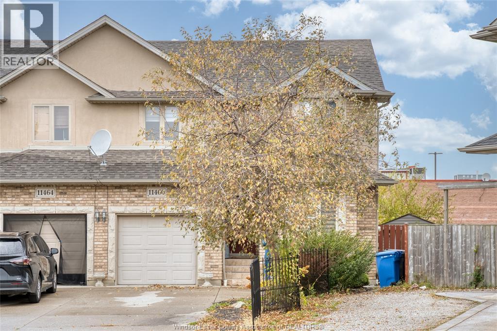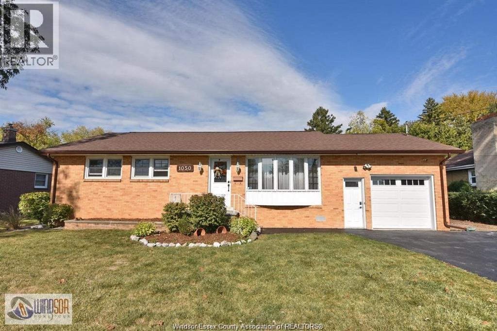40 Elm Street Unit# 290
Sudbury, Ontario
Located in the heart of Downtown Sudbury, Elm Place is a premier, high-traffic destination offering excellent visibility, a diverse tenant mix, and convenient access for both customers and employees. This Class A property provides flexible space options ranging from 200 to 50,000 square feet, accommodating businesses of all sizes and industries. Elm Place features Sudbury’s largest downtown parking facility, which has undergone significant upgrades. The three-story garage offers 950+ stalls, including ground-level, covered, and upper-level parking. The building has also undergone extensive renovations, boasting luxury finishes throughout its common areas, such as marble flooring, elegant cornice details, and more. On-site amenities enhance both tenant and visitor experiences, including a food court, gym, movie theatre, spa, and the Radisson Hotel. Conveniently accessible from Elm Street and Ste. Anne Road, this prime location benefits from a daily traffic count of 28,847 vehicles and foot traffic of approximately 5,000 people per day, ensuring exceptional exposure and accessibility. This move-in ready, 6941 sq. ft office space features an area for reception, open concept space (ideal for cubicles), multiple offices, washrooms and a kitchenette. Secure your space in one of Sudbury’s most dynamic commercial hubs! Contact us today for leasing details. (id:47351)
40 Elm Street Unit# 285
Sudbury, Ontario
Located in the heart of Downtown Sudbury, Elm Place is a premier, high-traffic destination offering excellent visibility, a diverse tenant mix, and convenient access for both customers and employees. This Class A property provides flexible space options ranging from 200 to 50,000 square feet, accommodating businesses of all sizes and industries. Elm Place features Sudbury’s largest downtown parking facility, which has undergone significant upgrades. The three-story garage offers 950+ stalls, including ground-level, covered, and upper-level parking. The building has also undergone extensive renovations, boasting luxury finishes throughout its common areas, such as marble flooring, elegant cornice details, and more. On-site amenities enhance both tenant and visitor experiences, including a food court, gym, movie theatre, spa, and the Radisson Hotel. Conveniently accessible from Elm Street and Ste. Anne Road, this prime location benefits from a daily traffic count of 28,847 vehicles and foot traffic of approximately 5,000 people per day, ensuring exceptional exposure and accessibility. This move-in ready, 1721 sq. ft office space features open concept space, a private office and a kitchenette with tons of natural light. Secure your space in one of Sudbury’s most dynamic commercial hubs! Contact us today for leasing details. (id:47351)
10 Elm Street Unit# 402
Sudbury, Ontario
Located in the heart of Downtown Sudbury, Elm Place is a premier, high-traffic destination offering excellent visibility, a diverse tenant mix, and convenient access for both customers and employees. The Elm Place Office Tower offers Class A office space which only a few availabilities remaining ranging from 2,235-4,121 square feet. Elm Place features Sudbury’s largest downtown parking facility, which has undergone significant upgrades. The three-story garage offers 950+ stalls, including ground-level, covered, and upper-level parking. The building has also undergone extensive renovations, boasting luxury finishes throughout its common areas, such as marble flooring, elegant cornice details, accessible spaces and more. On-site amenities enhance both tenant and visitor experiences, including a food court, gym, movie theatre, spa, and the Radisson Hotel. Conveniently accessible from Elm Street and Ste. Anne Road, this prime location benefits from a daily traffic count of 28,847 vehicles and foot traffic of approximately 5,000 people per day, ensuring exceptional exposure and accessibility. This 2955 sq. ft space features a reception area, multiple individual offices surrounded by large windows that provide tons of natural light, along with a washroom and kitchenette. Secure your space in one of Sudbury’s most dynamic commercial hubs! Contact us today for leasing details. (id:47351)
282 Lasalle Boulevard Unit# 2
Sudbury, Ontario
1000 sq. ft of commercial space available in a desirable New Sudbury location. This unit consists of wide open space with a washroom and is ready to be customized to your requirements. Plenty of on-site parking for staff and clients. The prime location provides excellent visibility and traffic for your business. Can be suitable for a variety of uses such as commercial retail, office, personal service shop and other commercial uses. Excellent value at $17.00 PSF NET + Tax & CAM (currently est. $6.00 PSF), bringing the total approximate monthly rent to $1,916.67 + HST & Hydro. Book your private viewing today! (id:47351)
449c Lake Road
St. Charles, Ontario
Welcome to this beautifully built 2022 home offering over 1,500 sq ft of stylish and comfortable living. Designed with an open-concept layout, this home features 3 spacious bedrooms, 1 well-appointed bathroom, and a versatile loft perfect for an office, guest space, or cozy retreat. The slab-on-grade construction is complemented by efficient in-floor heating, keeping things warm and comfortable year-round. Nestled on a quiet and private 12-acre lot, this property offers ultimate seclusion and a deep connection to nature. A nearby boat launch gives you easy access to fishing, boating, and lake life. Whether you're looking to downsize, retire in comfort, or enjoy modern country living, this home delivers space, warmth, and serenity in one perfect package. (id:47351)
1893 Union Avenue
Kingsville, Ontario
Discover an exceptional leasing opportunity at 1893 Union Ave, ideally situated in the heart of Ruthven, Ontario. This versatile property offers excellent exposure and convenient access to Highway 3 and major routes leading directly to Windsor, making it an ideal location for business seeking connectivity and convenience. Featuring spacious, open-concept areas, this property can accommodate a variety of uses - from light industrial, storage, and distribution, to retail or office operations. This site provides ample parking, easy access for deliveries, and strong visibility in the growing commercial corridor. Highlights: Includes gas, hydro, water and property taxes. Flexible space suitable for multiple business types. Ample on-site parking and truck access, proximity to Highway 3 - quick route to Windsor, Leamington, and Kingsville. Close to local amenities, shops, and services. Located in a well-connected and growing commercial area. Contact me for your tour. (id:47351)
360 Bouffard
Lasalle, Ontario
Welcome to 360 Bouffard in beautiful Lasalle!!! This newly constructed Lower unit is absolutely beautiful, clean and ready to move in. This unit features 2 large bedrooms and 1 full 4 piece bath, Laundry( machines included), large kitchen and living room for entertaining. Parking is also available on street. Don't miss your opportunity to have a new living space carefree in the heart of Lasalle!!! ******This lease includes all utilities******* (id:47351)
3605 King Street Unit# Lower
Windsor, Ontario
Newly built (2021) upper unit in a great West Windsor location! Just minutes to the EC Row Expressway, Ambassador Plaza, Wal-Mart (Dougall), FreshCo, Food Basics, gym, mosque & more. This bright and spacious home offers 3 bedrooms, 1 full baths, new tiles and vinyl flooring throughout, a modern kitchen with oven, stovetop, fridge, over-the-range microwave & plenty of cabinetry. The living room is open and well lit, plus in-suite laundry is included. Shared driveway & street parking available. Rent: $1,900/month + 40% of utilities (hydro, gas & water). 1-year minimum lease. Non-smoking unit. Ideal for working professionals, couples, or small families. Application, credit report, employment letter, income verification & references required. First & last month’s rent due upon signing. (id:47351)
460 Old Webbwood Road
Espanola, Ontario
Privacy plus, located on over 6 acres of wooded property on the Spanish River, giving you access to the big water. Building lot already cleared, with 160 ft drilled well, driveway already installed, paved road right to lot, garbage pick up, ready to build your dream home on a very private setting, minutes from Espanola. (id:47351)
4838 Whitefish
Windsor, Ontario
SPECTACULAR RAISED RANCH IN THE MOST DESIRABLE SOUTH WINDSOR LOCATION. BEAUTIFUL FOYER LEADS YOU TO OVERSIZE OPEN CONCEPT LIVING, DINING AREA, AND KITCHEN WITH EATING AREA. SLIDING DOORS TO DECK TO ENJOY YOUR PRIVATE FENCED-IN BACK YARD. 3 SPACIOUS BEDROOMS AND 1 BATHROOMS ON THE MAIN FLOOR. FULLY FINISHED LOWER LEVEL WITH FAMILY ROOM WITH FIREPLACE, ADDITIONAL BEDROOM, AND A FULL BATHROOM. FANTASTIC LOCATION CLOSE TO ALL AMENITIES & SCHOOLS INCLUDING TALBOT TRAIL, ST. CLAIR COLLEGE, UNIVERSITY OF WINDSOR. A FEW MINUTES' DRIVE TO AMBASSADOR BRIDGE. ATTACHED DOUBLE GARAGE, CEMENT DRIVEWAY, VERY GOOD NEIGHBOURHOOD.FOR MORE INFORMATION PLEASE CONTACT L/S. (id:47351)
4015 Rosemount Drive
Petrolia, Ontario
Designed with quality in mind, this 5-bedroom, 2-bath home blends comfort and style with a bright, open layout. Hardwood floors flow through spacious living and dining rooms into a well-equipped kitchen with centre island. Tile floors, elegant trim, and modern lighting add polish. The oversized rec room with cozy gas fireplace is perfect for entertaining, plus a quiet office, 2 lower bedrooms, full 3pc bath, and large laundry. Ideal for families, guests, or work-from-home living. (id:47351)
64 Redwood Avenue
Cottam, Ontario
MODEL HOME OPEN EVERY SUNDAY 1-4PM - Welcome to Cottam, just 18 mins to Windsor! These luxurious ranch-style Twin Villas by Ridgeside Homes offer 2 floorplans and are built with the highest quality of materials and craftsmanship. Incredible curb appeal with full brick/stone exterior, 4 car conc. driveway, rear privacy fencing, sodded yard & front yard sprinkler system incl. Enjoy 9ft ceilings w/10ft tray & ambient LED lighting, LVP flooring and porcelain tile, custom cabinetry, 9ft island w/quartz counters, walk-in pantry, ceramic b-splash, living rm w/N.G. fireplace & 12ft patio doors to cov'd conc. patio, main-floor laundry, prim. suite w/tray ceiling, walk-in clst, dble vanity, ceramic/glass shower. Opt. bsmnt pck. incl. 2 bdrms, 1 full bthrm, wet bar and gas fireplace. Note: Approx. $100/month for lawn maint., snow removal & roof fund. HST Incl. w/rebate to builder. Peace of mind with 7 Yrs of New Home Warranty w/Tarion! (id:47351)
3255 Tullio Drive
Lasalle, Ontario
BUILDER SPECIAL!! For a limited time, fully finish the basement for 1/2 price!! The ideal family lifestyle layout awaits you in this brand new townhome built by Energy Star certified builder BK Cornerstone. The Brighton II model is a 2 storey offering 2600 sq ft of harmonious and functional living spaces with 3 bed, 3 baths. Natural light floods each space with 2 oversized patio doors leading to a large private covered outdoor space. This home features a primary suite w/ patio access & ensuite with dual vanity on the main floor. Powder & laundry off the front entry. 2 beds, 1 bath and a generous flex space upstairs, perfect for kids or visiting family! It offers the ideal kitchen for entertaining, showcasing custom cabinetry, quartz countertops and a mudroom off the garage entrance for additional storage or pantry items. Located in LaSalle's desirable Silverleaf Estates, with excellent schools nearby and minutes from the 401 and USA border. (id:47351)
101-103 Young Street
Capreol, Ontario
TWO BUILDINGS FOR THE PRICE OF ONE – 8.2% CAP RATE! An incredible investment opportunity awaits at 101 & 103 Young Street in the heart of Capreol. This package includes a fully leased triplex and a commercial building with three occupied units. The triplex features high-quality, five-star tenants, ensuring consistent rental income. The commercial units include a hair salon and a dog grooming business, while the third unit operates as a Laundromat—a rare and in-demand service, with the closest competitor located in Val Caron. As the new owner, you will take over the Laundromat business, providing an additional revenue stream. Detailed income and expense reports are available in the Supplement section. Please allow 26 hours' notice for triplex showings. Don't miss this lucrative investment—book your private tour today! (id:47351)
101-103 Young Street
Capreol, Ontario
TWO BUILDINGS FOR THE PRICE OF ONE – 8.2% CAP RATE! An incredible investment opportunity awaits at 101 & 103 Young Street in the heart of Capreol. This package includes a fully leased triplex and a commercial building with three occupied units. The triplex features high-quality, five-star tenants, ensuring consistent rental income. The commercial units include a hair salon and a dog grooming business, while the third unit operates as a Laundromat—a rare and in-demand service, with the closest competitor located in Val Caron. As the new owner, you will take over the Laundromat business, providing an additional revenue stream. Detailed income and expense reports are available in the Supplement section. Please allow 26 hours' notice for triplex showings. Don't miss this lucrative investment—book your private tour today! (id:47351)
3340 Stella Crescent Unit# 520
Windsor, Ontario
WELCOME TO FOREST GLADE HORIZONS EAST WINDSOR. AN OPEN CONCEPT LIVING ROOM WITH 2 BEDROOMS AND 2 FULL BATHROOMS. ENSUITE BEDROOM, IN SUITE LAUNDRY. ONE PARKING SPACE ASSIGNED. BEST AND CONVENIENCE FOR COMFORT, SERVICES, PLEASURE, AND LOCATION WORK, SHOPPING (TECUMSEH MALL AND MANNING SHOPPING CENTER IS A STEP AWAY). PLEASE SEE ATTACHMENT FOR SMART CONDO UTILITY USAGE ($90-$110 PER MONTH, PLEASE NOTE: DEPENDS ON OWN USAGE). CONTACT LISTING AGENT FOR MORE INFORMATION. (id:47351)
6595 Thornberry Unit# 2367
Windsor, Ontario
Welcome home to this clean and well-maintained 2-bedroom, 1-bathroom second-floor condo, ideally located in a vibrant and family-friendly community. Situated directly across from a school and park, this home is perfect for families, professionals, or anyone seeking a convenient and comfortable lifestyle. The unit features a functional layout with generous natural light. Low monthly condo fees include water, and one assigned parking space is provided for added convenience. Enjoy being just minutes from Tecumseh Mall, Walmart, public transit, restaurants, and everyday amenities, making commuting and daily errands simple and stress-free. This well-located condo offers affordability, comfort, and accessibility in one attractive package. References and Letter of Employment required. (id:47351)
535 Veneto Street
Lakeshore, Ontario
LUXURY LIVING AWAITS IN PRESTIGIOUS LAKESHORE, THIS METICULOUSLY CRAFTED 2-STOREY HOME, 5 BEDRMS, 5 BATHS, FEATURING STUNNING FULL BRICK AND STONE/STUCCO EXTERIOR, MAIN FLOOR OFFERS SPACIOUS LIV RM W/FIREPLACE, HIGH CEILING, CUSTOM KITCHEN W/HIGH END STAINLESS STEEL APPLIANCES, COOK TOP/WALL OWEN, LRG ISLAND, PANTRY, GRANITE COUNTER TOPS, DINING RM, FAM RM, BDRM W/ENSUITE FULL BATH, HALF BATH, 2ND FLR OFFERS MASTER BDRM WITH ENSUITE BATH/WALK-IN CLST, 2ND BDRM W/ENSUITE FULL BATH, 3RD&4TH BDRM W/JACK & JILL BATH, LAUNDRY, UNFINISHED BASEMENT W/LRG WINDOWS/GRADE ENT., DOUBLE GARAGE, COVERED PORCH, CLOSE TO HIGH RANK SCHOOLS,SHOPPING, PARKS/WALKING TRAILS, HIGHWAY 401. CALL L/S FOR PRIVATE SHOWING (id:47351)
5200 Rafael
Tecumseh, Ontario
Step into a world of luxury with Caveland Homes. This 5-bedroom, 4-bathroom masterpiece is nestled in a rapidly developing neighbourhood of Oldcastle Heights! Designed for modern living, the open-concept main floor boasts a chef-inspired kitchen, complemented by expansive living and dining areas—perfect for both relaxation and entertaining, in addition to a bedroom and a full bath. Upstairs, the master suite offers a serene retreat with a spa-like ensuite and walk-in closet. 3 additional spacious bedrooms provide ample space for family or guests, on of which offering an en-suite bathroom. The dedicated office space is ideal for remote work or study. Enjoy the peace of mind with a 7-year TARION warranty. Located just minutes from Costco and with easy access to Highway 401, this home offers unparalleled convenience and is poised to be the centrepiece of a thriving community. (id:47351)
1 Linda Crescent
Lakeshore, Ontario
Welcome to the friendly Suncrest Community of Windsor. This brand-new, never lived-in modular home, built by Maple Leaf Homes, measures 60’ x 16’, offering 960 square feet of comfortable living space. Inside, you’ll find 2 bedrooms and 1.1 bathrooms, designed with functionality and convenience in mind. The home comes with an owned furnace and water heater, so there are no rental fees to worry about. New stainless steel kitchen appliances included. New asphalt driveway. The home is on land lease. (id:47351)
248 Joan Flood
Essex, Ontario
Discover the epitome of luxury living at 248 Joan Flood in Essex. Crafted by Noah Homes, this exquisite two-story home boasts 3 bedrooms, 3.5 bathrooms, and impeccable high-end finishes that elevate every space. Nestled in a tranquil, family-friendly enclave amid new developments, it blends comfort and convenience, with shops, schools, and parks just moments away. The gourmet kitchen, featuring a chic coffee bar, is perfect for morning rituals, while the basement's draft beer bar sets the stage for unforgettable entertaining. Relax or host effortlessly on the expansive deck, where an inviting pool creates an irresistible oasis for warm summer days. Meticulously designed with upscale features like an in-ground sprinkler system and advanced security system, this residence is a masterpiece of modern elegance. Ideal for discerning buyers seeking a move-in-ready gem, 248 Joan Flood awaits. (id:47351)
203 Mousseau
Belle River, Ontario
Welcome to 203 Mousseau Crescent in desirable Belle River! This move-in ready 3 bedroom, 2 bathroom home offers comfort and convenience with a rare bonus sauna for relaxation. Featuring a double car garage, concrete driveway, and fully fenced backyard, this property is perfect for families or anyone seeking low-maintenance living. The home is beautifully landscaped and ideally located near schools, shopping, parks, and with quick access to the 401. Immediate possession available. (id:47351)
11460 Timber Bay Crescent
Windsor, Ontario
WELCOME TO 11460 TIMBERBAY! LOCATED IN EAST WINDSOR, NESTLED BETWEEN WINDSOR AND TECUMSEH, THIS AMAZING 2 STORY SEMI-DETACHED HOME IS COMPLETELY MOVE-IN READY! ON THE SECOND LVL YOU WILL FIND 2 SPACIOUS BDRMS & FULL BATH. BEAUTIFUL OPEN STAIRCASE OVERLOOKING THE LIV RM. MAIN FLR FEATURES AN OPEN CONCEPT DIN RM, LRG LIV RM, SPACIOUS KITCHEN W/SEATING AREA, 1 BDRM & 1 FULL BATH. FULL FINISHED BSMT W/ 2 BEDROOMS, FULL BATH, LAUNDRY ROOM & SECOND KITCHEN! THE BACKYARD SHED IS INSULATED AND HAS POWER, AC UNIT, LAMINATE FLOORING AND WINDOWS SO YOU CAN USE IT HAS A WORKPLACE. CLOSE TO SCHOOLS, SHOPPING, PARKS, THE EC ROW EXPRESSWAY, THE NEW BATTERY PLANT AND WALKING DISTANCE TO MERCATO FRESH GROCERY STORE & METRO. THIS IS TRULY THE PERFECT HOME FOR ALL LIVING NEEDS. (id:47351)
1050 Scofield Avenue
Windsor, Ontario
SOUTH WINDSOR RANCH ON EXTRA WIDE LOT. Newer Air Conditioner: Stay cool all summer long with a new AC unit 2024, Upgraded Wiring with New Panel, Enjoy peace of mind with modern electrical updates. Two Sets of Washer/Dryer: Convenience at its finest with laundry facilities on both levels. Say goodbye to carrying laundry up and down stairs! New Flooring: Fresh, stylish flooring throughout adds a contemporary touch. Stunning New Kitchen (2023): Cook and entertain in your brand-new kitchen, equipped with modern appliances and sleek countertops. Updated Bathroom (2022): Relax in a beautifully remodeled bathroom. (id:47351)
