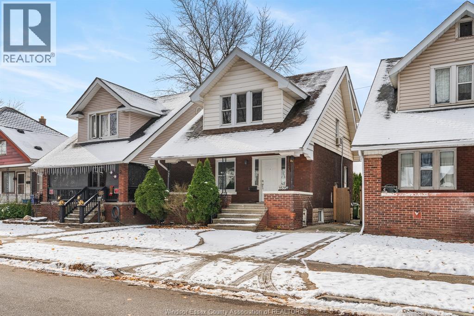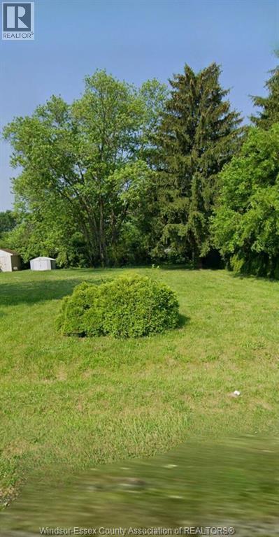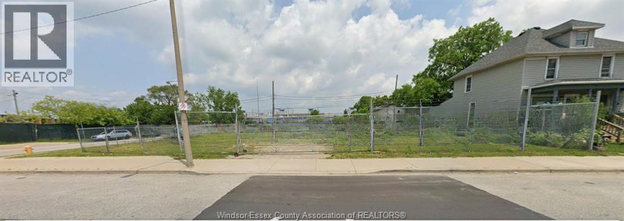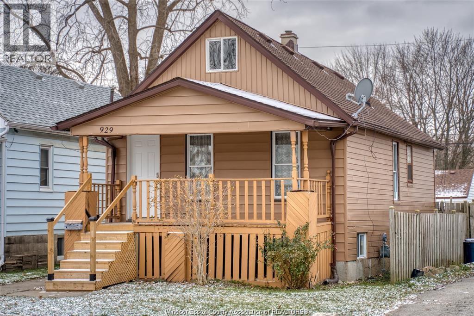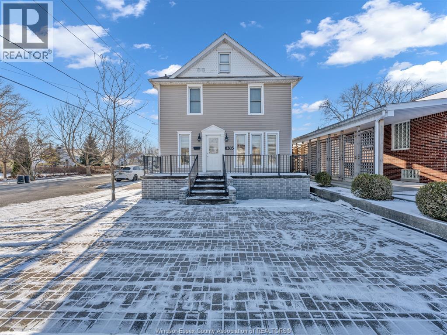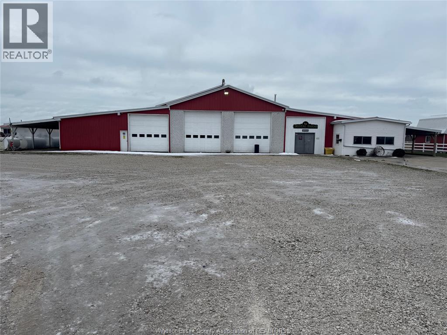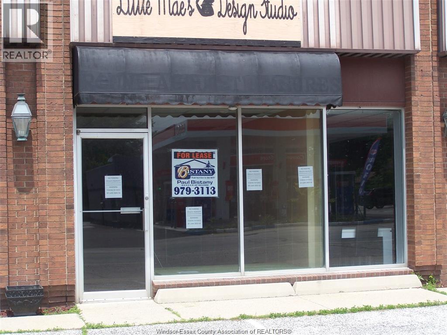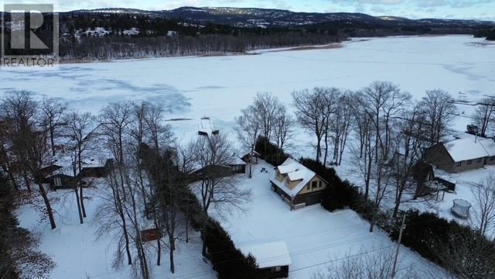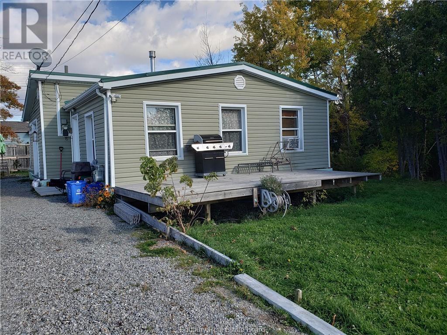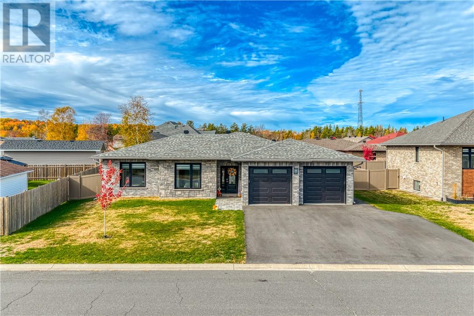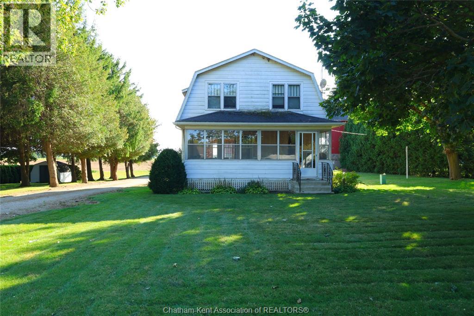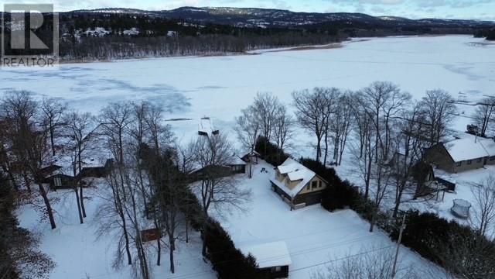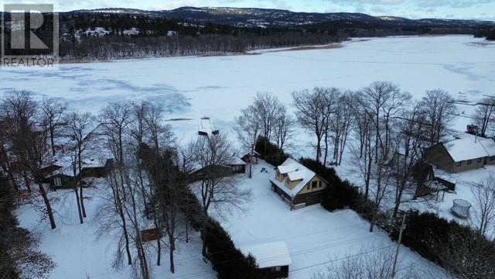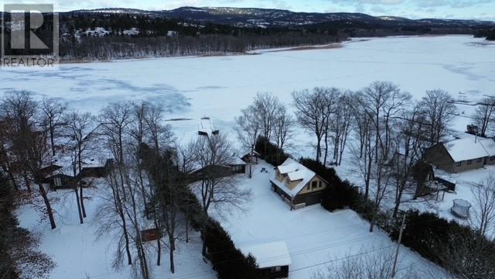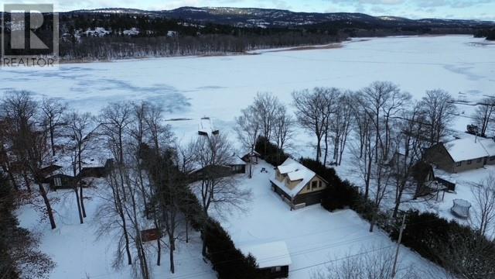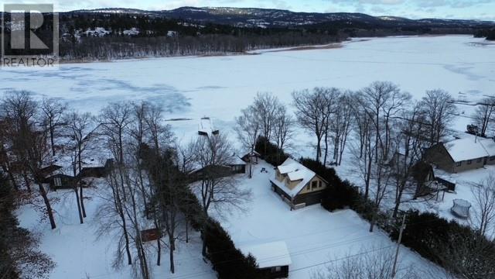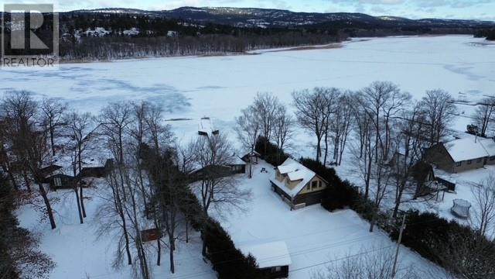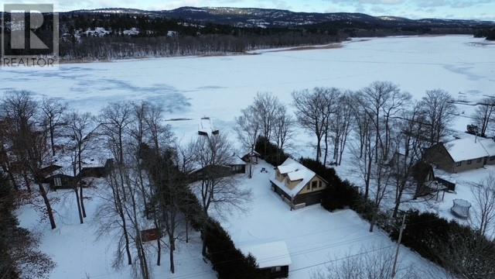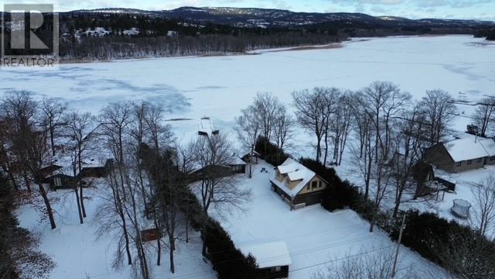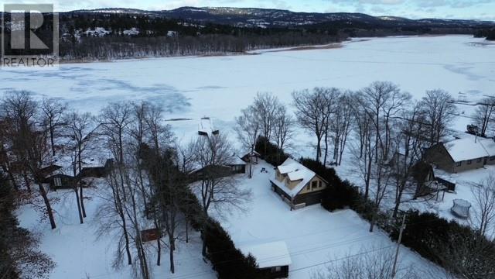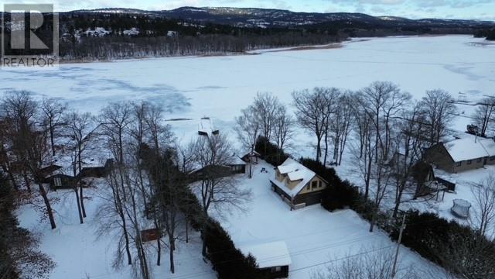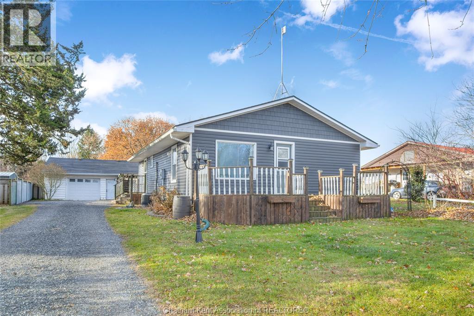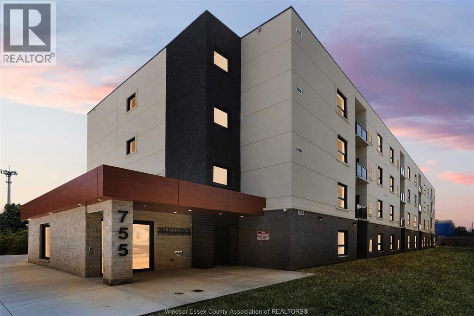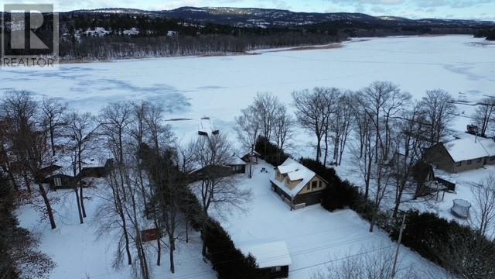1575 Church Street
Windsor, Ontario
Looking for vintage charm without the old house headaches? This 3BR, 1.1 Bath gem delivers timeless character plus smart, peace-of-mind updates that make it move-in ready just in time for the holidays! Step inside and fall in love with the original hardwood floors, warm natural light, and cozy layout, perfect for buyers or investors looking for well located and affordable detached homes. The charming covered front porch offers a perfect spot to sip your morning coffee or greet the neighbours, while the fully fenced backyard is ideal for kids and pets. Many of the big-ticket items have been taken care of already, so you don’t have to! The roof was just replaced in 2017, while the basement is newly waterproofed (dry & ready for storage or future finishing), and the electrical wiring was completely updated. A refreshed bathroom, updated interior doors and new paint make this property completely turn key! Affordably priced and ideally located just minutes from shops, schools & public transit—this home is perfectly located, for commuting, running errands, or heading to the local park, with everything you need just around the corner. Immediate possession means you can be home for the holidays. Cozy up, decorate your tree, and start 2026 in your new home. (id:47351)
3869 Turner
Windsor, Ontario
Vacant residential lot located at 3869 Turner Rd, zoned RD1.1 (single-family residential). Dimensions approx. 52.56 ft x 114.46 ft with municipal water, sanitary sewer, hydro, and natural gas available at lot line. Suitable for a single detached dwelling (buyer to verify all permitted uses and building requirements with the City of Windsor). Property is situated on a public road in an established residential area with close proximity to amenities and major routes. Immediate possession. (id:47351)
1306 Drouillard Road
Windsor, Ontario
An incredible opportunity in Windsor’s rapidly transforming Drouillard district! This high-visibility CD4.1-zoned lot offers exceptional potential for retail, office, service, or mixed-use development. Positioned minutes from the Ford Engine Plant and surrounded by thriving local businesses, this spacious 100 ft x 70 ft site comes fully serviced at the lot line—ready for your next project. A perfect spot for builders, investors, or entrepreneurs looking to capitalize on a vibrant and up-and-coming commercial corridor. Act fast! (id:47351)
929 Bridge Avenue
Windsor, Ontario
Spacious independent home with 3 bedrooms and 1 bath on the main floor, plus 2 smaller bedrooms and a half bath in the basement. Conveniently located within walking distance to the University of Windsor. Close to public transportation, shops, and dining options, Ideal for a group of students or a family needing extra space. (id:47351)
8385 Riverside Drive East
Windsor, Ontario
Welcome to 8385 Riverside Drive East. This beautifully renovated 2.5 storey home is being offered fully furnished. Located in the most desirable Riverside neighbourhood, steps to St. John Vianney school, Ganatchio trail, parks and Lakeview Park Marina. The home features 2 + 1 bedrooms and 4 bathrooms. Enjoy your chef style kitchen with granite counters and an island overlooking the dining room. Open concept main floor living area with lots of natural light. Primary bedroom includes his and hers closet and an en-suite bath. Minimum 1 year lease, asking $2800.00/month plus utilities, grass cutting included. Credit check, references and employment verification required. Deposit due upon acceptance (First and Last). Call today for your private showing. (id:47351)
1434 Mersea Rd D
Leamington, Ontario
Well-maintained 21,280 sq. ft. industrial warehouse offering a functional open floor plan suitable for a wide range of industrial and storage uses. Offered at $7.50 per sq. ft., this property provides excellent flexibility for tenants requiring efficient, unobstructed space. Ideal for warehousing, distribution, light manufacturing, or logistics operations. Lease terms and occupancy to be negotiated. Contact Listing Agent for additional details or to schedule a private showing (id:47351)
12218 Riverside Drive East Unit# 6
Tecumseh, Ontario
THIS VACANT COMMERCIAL SPACE OF APPROXIMATELY 850 SQUARE FEET IS IN A CHOICE HIGH VISIBLE LOCATION IN THE TOWN OF TECUMSEH. 3 PARKING SPACES IN FRONT. NATURAL GAS HOT WATER HEAT AND PROPERTY TAXES ARE INCLUDED IN THE RENT.RENT IS $1400.00/MONTH PLUS HYDRO AND A $50.00/MONTH BUSINESS TAX. HYDRO IS SEPARATELY METERED. PLEASE CALL THE LBO FOR ALL INFORMATION AND VIEWINGS. (id:47351)
Lot 15 Perry Avenue
Killarney, Ontario
Newly registered, 15 estate lot subdivision on Perry Avenue in the special community of Killarney. Build your own dream escape on an approved private acreage. One home (Lot 9) has been constructed. Each acreage offers something unique. All have big water access via the public beach on Perry Avenue. (id:47351)
432 Mclean Street
Sudbury, Ontario
Located in a quiet New Sudbury neighbourhood, this single-floor bungalow offers 2 bedrooms and 1 bathroom. Currently rented on a month-to-month basis at $1,700 plus utilities. Generous lot size of 55.75’ x 125’ with a private rear yard. Affordable opportunity in a desirable location. The value is in the land as the home appears to have structural issues. (id:47351)
56 Oak Street
Capreol, Ontario
Welcome to 56 Oak Street, nestled in a quiet, family-friendly neighbourhood in Capreol, surrounded by beautiful homes and scenic trails. This stunning slab-on-grade bungalow built in 2023, is sure to impress with its thoughtfully designed layout, heated attached double car garage, and a focus on ease of living, this home truly has it all. From the moment you enter, you will be immediately captivated by the sprawling 9 FT ceilings, and greeted by the spacious foyer—perfect for welcoming guests. The home features 3 generously sized bedrooms and 2 full bathrooms, all finished with a modern touch. The heart of the home is the beautifully appointed open-concept kitchen, showcasing stylish two-tone cabinetry, expansive leathered granite countertops and island, a walk-in pantry, and stainless steel Frigidaire Gallery appliances (2024). The kitchen flows seamlessly into the dining and living areas, where patio doors lead to a fully fenced backyard (vinyl fencing 2024), patio (2024) & natural gas BBQ hookup—ideal for entertaining or relaxing outdoors. The living room with cozy Napoleon gas fireplace has a sleek motorized wall-mount for your media needs. The large windows throughout allow the home to be filled with warmth and the perfect sunlit spaces. Enjoy the comfort of in-floor heating throughout, including the attached double car garage—a luxury you’ll appreciate year-round. Two bedrooms and a 4pc bath are located near the front of the home, while the primary ensuite offers privacy. This spacious retreat includes patio doors to the backyard, a walk-in closet, and a spa-like bathroom with a custom tiled shower. Additional highlights include custom blinds throughout (2024), laundry room with new top of the line Electrolux washer and dryer with stands (2024), paved driveway (2024), 2 storage sheds (2024), and the comfort of 2 ductless A/C units. Don’t miss your chance to own this meticulously maintained, move-in-ready home in one of Capreol’s most desirable neighbourhoods. (id:47351)
18784 Erieau Road
Blenheim, Ontario
Country living at an affordable price! Just 6 minutes to Erieau and 9 minutes to Blenheim, this charming 3-bedroom, 1-bath home is full of character. Nearly a century old, it features hardwood floors, a beautiful wood staircase, and a welcoming screened-in front porch. All three bedrooms and the bathroom are thoughtfully located on the upper level. The dining room opens to the living room, creating a perfect space for hosting and entertaining. The dining room also features French doors that lead to a deck overlooking the backyard. A spacious unfinished basement provides plenty of storage. This home is set on a lovely lot with mature trees and includes a handy storage shed. This house needs some work but has potential to be the perfect family home. Call or text today to schedule your private viewing. (id:47351)
Lot 4 Perry Avenue
Killarney, Ontario
Newly registered, 15 estate lot subdivision on Perry Avenue in the special community of Killarney. Build your own dream escape on an approved private acreage. One home (Lot 9) has been constructed. Each acreage offers something unique. All have big water access via the public beach on Perry Avenue. (id:47351)
Lot 3 Perry Avenue
Killarney, Ontario
Newly registered, 15 estate lot subdivision on Perry Avenue in the special community of Killarney. Build your own dream escape on an approved private acreage. One home (Lot 9) has been constructed. Each acreage offers something unique. All have big water access via the public beach on Perry Avenue. (id:47351)
Lot 6 Perry Avenue
Killarney, Ontario
Newly registered, 15 estate lot subdivision on Perry Avenue in the special community of Killarney. Build your own dream escape on an approved private acreage. One home (Lot 9) has been constructed. Each acreage offers something unique. All have big water access via the public beach on Perry Avenue. (id:47351)
Lot 5 Perry Avenue
Killarney, Ontario
Newly registered, 15 estate lot subdivision on Perry Avenue in the special community of Killarney. Build your own dream escape on an approved private acreage. One home (Lot 9) has been constructed. Each acreage offers something unique. All have big water access via the public beach on Perry Avenue. (id:47351)
Lot 7 Perry Avenue
Killarney, Ontario
Newly registered, 15 estate lot subdivision on Perry Avenue in the special community of Killarney. Build your own dream escape on an approved private acreage. One home (Lot 9) has been constructed. Each acreage offers something unique. All have big water access via the public beach on Perry Avenue. (id:47351)
Lot 8 Perry Avenue
Killarney, Ontario
Newly registered, 15 estate lot subdivision on Perry Avenue in the special community of Killarney. Build your own dream escape on an approved private acreage. One home (Lot 9) has been constructed. Each acreage offers something unique. All have big water access via the public beach on Perry Avenue. (id:47351)
Lot 10 Perry Avenue
Killarney, Ontario
Newly registered, 15 estate lot subdivision on Perry Avenue in the special community of Killarney. Build your own dream escape on an approved private acreage. One home (Lot 9) has been constructed. Each acreage offers something unique. All have big water access via the public beach on Perry Avenue. (id:47351)
Lot 11 Perry Avenue
Killarney, Ontario
Newly registered, 15 estate lot subdivision on Perry Avenue in the special community of Killarney. Build your own dream escape on an approved private acreage. One home (Lot 9) has been constructed. Each acreage offers something unique. All have big water access via the public beach on Perry Avenue. (id:47351)
Lot 13 Perry Avenue
Killarney, Ontario
Newly registered, 15 estate lot subdivision on Perry Avenue in the special community of Killarney. Build your own dream escape on an approved private acreage. One home (Lot 9) has been constructed. Each acreage offers something unique. All have big water access via the public beach on Perry Avenue. (id:47351)
Lot 14 Perry Avenue
Killarney, Ontario
Newly registered, 15 estate lot subdivision on Perry Avenue in the special community of Killarney. Build your own dream escape on an approved private acreage. One home (Lot 9) has been constructed. Each acreage offers something unique. All have big water access via the public beach on Perry Avenue. (id:47351)
21724 Kent Bridge Road
Kent Bridge, Ontario
Escape to peaceful country living just minutes from Chatham. This charming 2-bedroom, 1-bath home on Kent Bridge Road offers the perfect blend of comfort, privacy, and space ideal for first-time buyers, down-sizers, or anyone craving a quieter lifestyle. Inside, you’ll find a bright, cozy layout that feels instantly inviting. Outside is where this property really shines! It has a deep lot surrounded by nature and your very own 7-ft pond perfect for morning coffee, quiet evenings, or watching the wildlife drift by. The large detached garage with hydro adds incredible flexibility, whether you need extra storage, a workshop, a gym space, or somewhere to tinker with hobbies. Located near McKay’s Corners, this home offers rural charm with quick access to Chatham, Dresden, and the 401. If you’ve been dreaming of space, serenity, and simple living, this property is ready to welcome you home. Call today! (id:47351)
705 Grand Marais Unit# 301
Windsor, Ontario
Custom Living in the Heart of south Windsor Midtown Condominium – 705 Grand Marais Rd. E. Welcome to a unit that’s truly one of a kind. This beautifully customized, home at Midtown Condominium features designer accent walls in rich, modern tones and a unique colour scheme that adds personality and charm to every space . Inside, you’ll find 42” solid wood upper cabinets, premium finishes, and open-concept living tailored for comfort and style. Step outside and enjoy all that Remington Park has to offer—just a short walk to pickleball, tennis, basketball courts, swimming pools, and a serene creekside trail for walking or cycling. Whether you’re looking for bold design or unbeatable location, this home checks every box. Book your showing today! MINIMUM 1 YEAR LEASE. CREDIT CHECK & EMPLOYMENT VERIFICATION ARE A MUST. (id:47351)
Lot 2 Perry Avenue
Killarney, Ontario
Newly registered, 15 estate lot subdivision on Perry Avenue in the special community of Killarney. Build your own dream escape on an approved private acreage. One home (Lot 9) has been constructed. Each acreage offers something unique. All have big water access via the public beach on Perry Avenue. (id:47351)
