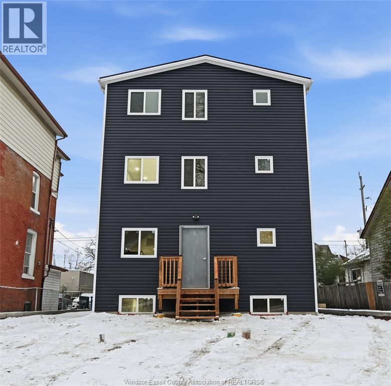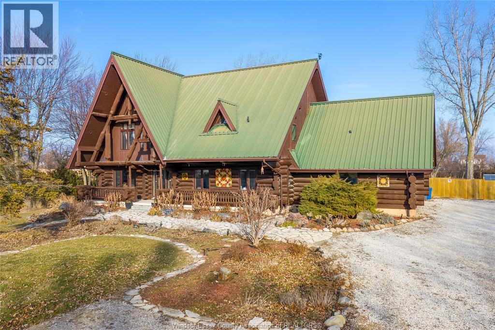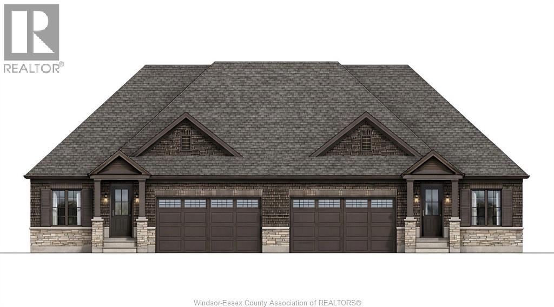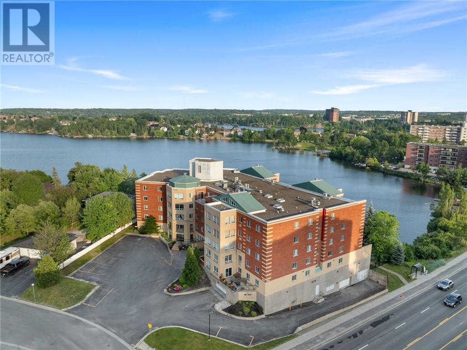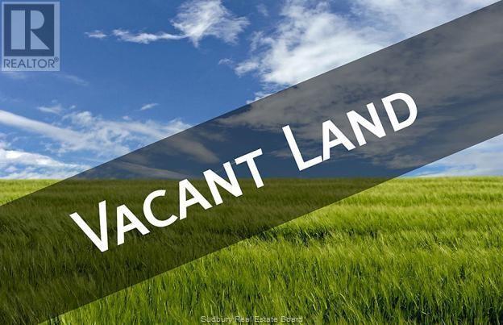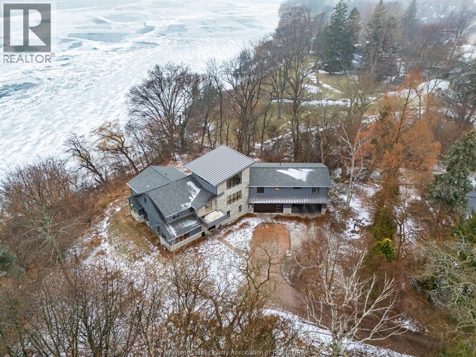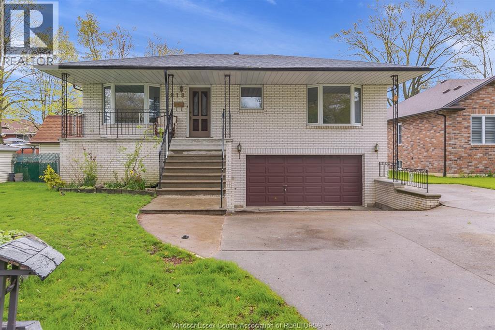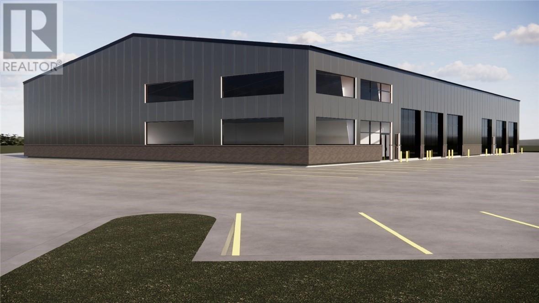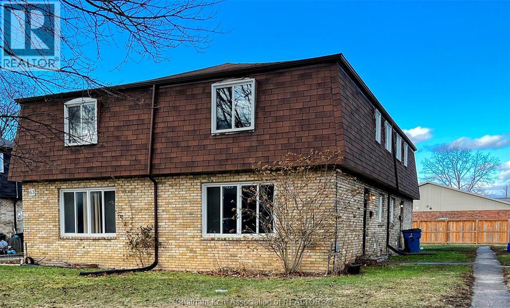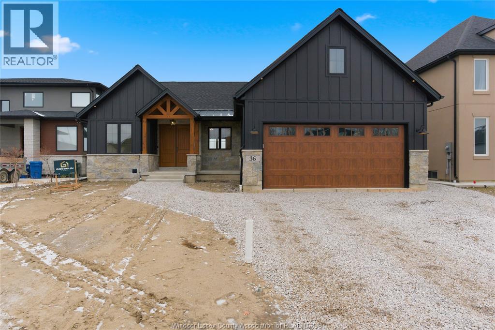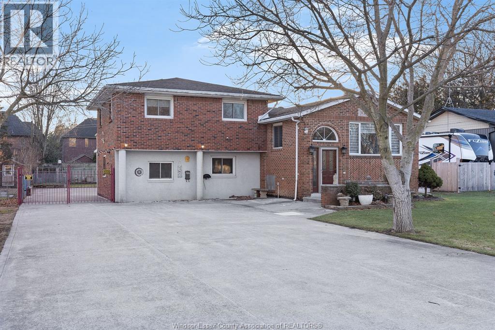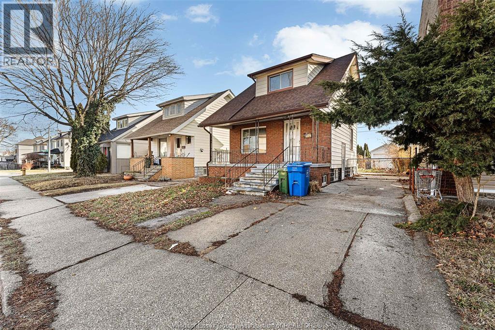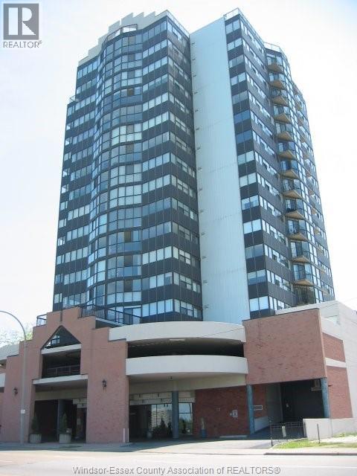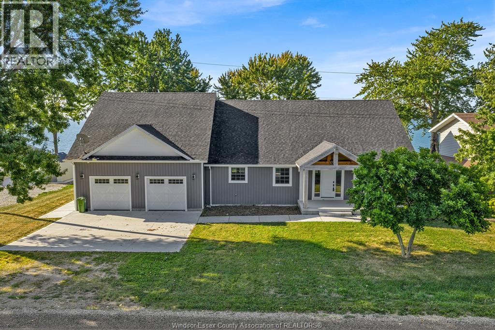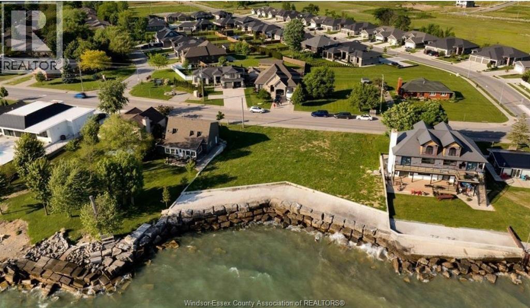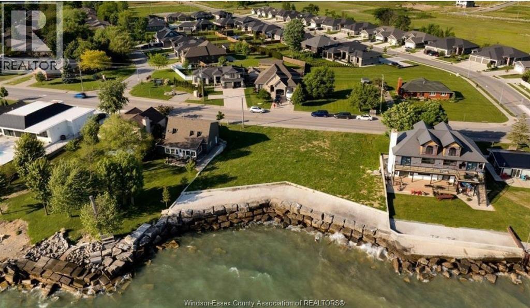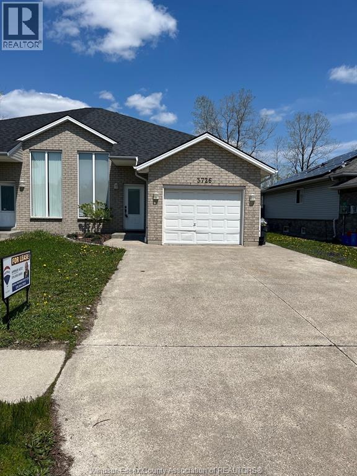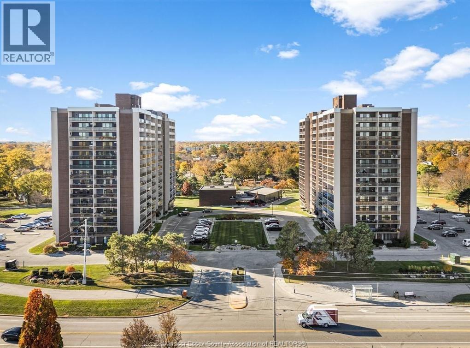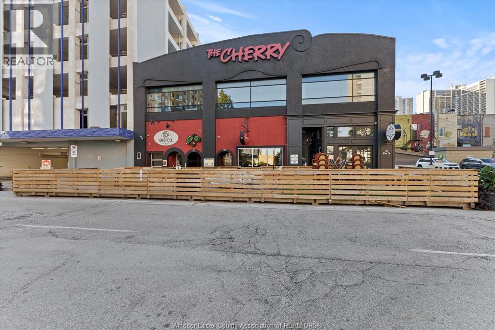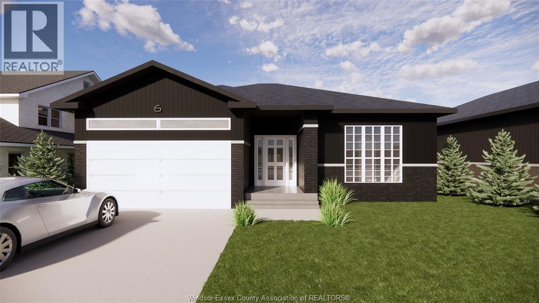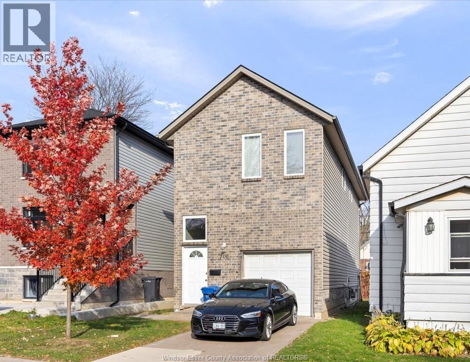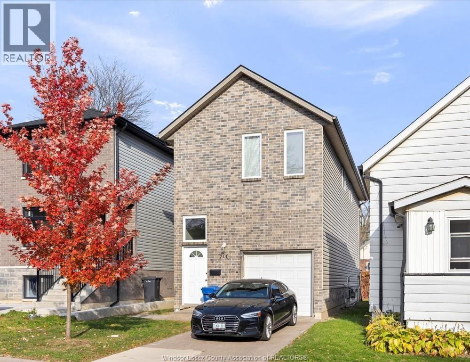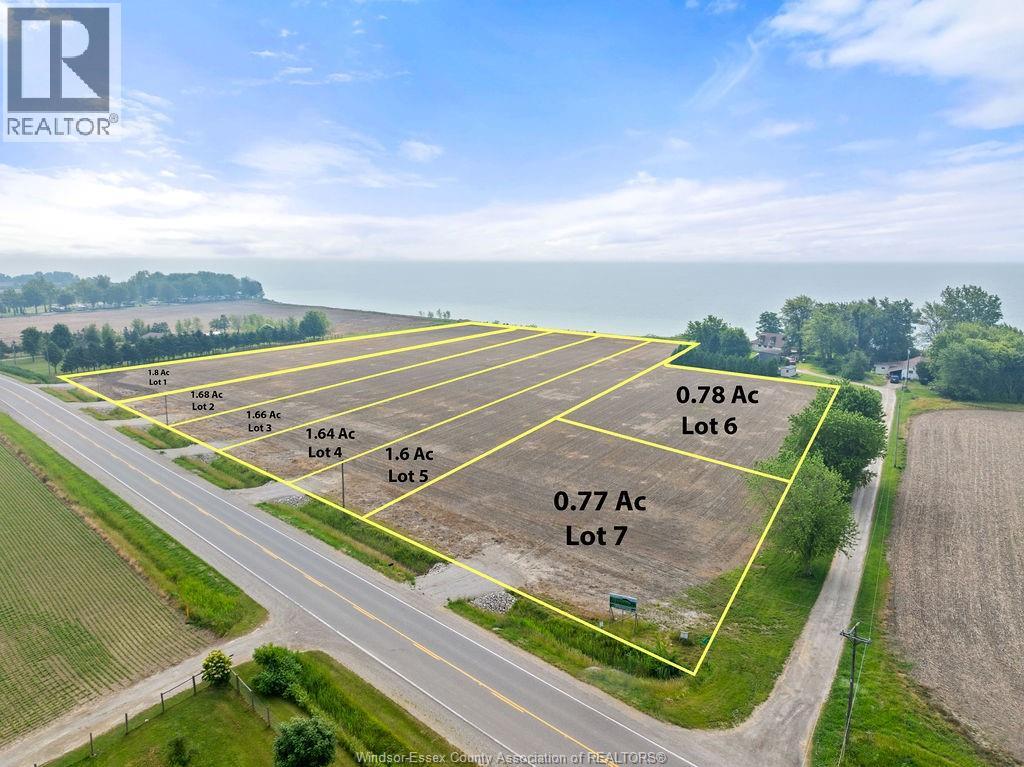547 Dougall Avenue Unit# 1
Windsor, Ontario
WELCOME TO THIS NEWLY BUILT RENTAL UNIT OFFERING CONTEMPORARY DESIGN AND QUALITY FINISHES THROUGHOUT. THIS BRIGHT AND SPACIOUS UNIT FEATURES AN OPEN-CONCEPT LAYOUT, MODERN KITCHEN WITH SLEEK CABINETRY, STYLISH COUNTERTOPS, AND UPDATED FIXTURES. THE UNIT INCLUDES 3 WELL-SIZED BEDROOMS, 2 FULL BATHROOMS, LARGE WINDOWS PROVIDE PLENTY OF NATURAL LIGHT, AND IN UINT LAUNDRY. TENANT HAS TO PAY THIER OWN UTILITIES. LOOKING AT MINIMUM 1 YEAR LEASE TERMS. FIRST AND LAST MONTH'S RENT REQUIRED WITH A CREDIT REPORT, REFERENCES AND EMPLOYMENT VERIFICATION. LANDLORD RESERVES THE RIGHT TO ACCEPT OR REJECT ANY RENTAL APPLICATION. CALL L/S FOR PRIVATE VIEWING. (id:47351)
1258 County Rd 22
Emeryville, Ontario
Built in 1996 using wood sourced from Northern Ontario, this iconic log home was intentionally designed as a place to gather,restore, & reconnect. Set on approximately 2 acres in Lakeshore, it presents a rare opportunity to acquire an established retreat with heart, history, and proven use. Known as The Lodge at Lakeshore, the property has been thoughtfully transformed over the past 3 yrs into a functioning retreat and event venue, hosting wellness retreats, workshops, and corporate and school programs.The residence and lodge are seamlessly integrated, offering warm, inviting interior spaces and a peaceful outdoor setting ideal for group gatherings, guided experiences, and private reflection. The retreat business includes a recognized brand, curated furnishings, and established operating systems, creating a seamless transition for a new owner to continue, enhance, or thoughtfully reimagine the vision. A truly rare opportunity to own a purpose-built space centered on hosting, wellness, and meaningful connection. (id:47351)
3435 Tullio Drive
Lasalle, Ontario
Brand new ranch semi by Osman Homes located at 3435 Tulio Drive. This thoughtfully designed home offers 3 bedrooms, 2 full baths, and a bright open-concept layout. Features include a modern kitchen, spacious family room, primary bedroom with ensuite, main-floor laundry, attached garage, and covered rear porch. Quality craftsmanship throughout in a desirable LaSalle location. (id:47351)
1630 Paris Street Unit# 309
Sudbury, Ontario
Affordable 3-Bedroom, 2-Bath Condo Overlooking Lake Nepahwin. This spacious condo offers over 1,850 sq. ft. of living space, featuring a bright corner sunroom, abundant hardwood flooring, 2 updated bathrooms and a generous walk-in closet in the primary suite. Enjoy the convenience of 2 underground parking spaces and a private storage unit, along with full building amenities. Located within walking distance to the Four Corners, this condo provides both comfort and convenience. Immediate possession available! (id:47351)
0 Westview Crescent
Lively, Ontario
Large development property of approximately 38 acres in a preferred Waldon location off Westview west and south of the Mikkola subdivision. Zoned Future Development, this is an excellent location to plan your long-term residential development. Contact listing Broker for access to some documents related to this development. This property sale will be subject to HST. (id:47351)
965 Briarwood Crescent
Kingsville, Ontario
Simply Spectacular! This one-of-a-kind 6 BR, 3 Bath waterfront retreat is a rare opportunity to own a true architectural gem, nestled beside a picturesque ravine with unforgettable lake views in every direction. Designed by renowned architect Philip Fernandes and built new from the ground up in 2020, this over 4300 sq ft home blends modern coastal elegance with the beauty of nature in perfect harmony. Every space in this home has been thoughtfully curated to reflect the serene, and meditative design, a true retreat for the senses. With light-toned floors, expansive black-frame windows, and seamless indoor-outdoor flow, the home invites in natural light and panoramic scenery year-round. The chef’s kitchen is a showpiece with Cambria quartz counters, hidden walk-in pantry & open layout made for entertaining. You’ll love the abundant closet & storage space throughout, perfect for effortless living. The private primary wing includes a luxurious ensuite, oversized walk-in, and a generous bonus room with endless flexibility. Climb to the third-storey tower to soak in peaceful views of the lake, ravine, and sky, sunrises and sunsets here are nothing short of magical. Located just minutes to Kingsville’s restaurants, shops, schools, and everyday amenities, this home is perfectly situated for both quiet escape and convenient access. A home of this caliber, design, size and location simply cannot be replicated—don’t miss your chance to own one of the most inspired lakefront properties in the region. (id:47351)
3818 Woodward
Windsor, Ontario
Location,Location,Location, This Huge fully brick back split 4 level conveniently located in desirable south Windsor, near walking trails, schools, shopping and bus routes. This customized beautiful house has an incredible amount of living space, 4 specious bedrooms, 2.5 bathrooms, THREE full kitchens, additional dining and living rooms with fireplace. Tons of storage in the basement, Cold cellar and 2 car attached garage. this customized house has 4 entrances which makes it also has big investment potential (id:47351)
Lot 10 Westhill Court Unit# Tbd 1
Lively, Ontario
Build to Suit industrial leasing opportunity located in the highly sought-after Walden Industrial Park in Greater Sudbury. Situated on a fully serviced 2.73-acre lot with municipal water, sewer, hydro, and fiber optic services, this rare offering provides flexible configurations ranging from 10,000 to 35,000 square feet. With M3(12) heavy industrial zoning, the space is perfectly suited for a variety of industries, including light industrial, warehousing, logistics, manufacturing, and heavy industrial operations. This property offers high ceiling heights, customizable layouts with options for mezzanines, overhead doors, and loading docks, providing tenants with maximum operational space and flexibility to meet specific business needs. Positioned in one of Sudbury’s most in-demand industrial areas, the location provides excellent access to major highways and key industrial customers.. (id:47351)
63 St. Anthony Street Unit# 4
Chatham, Ontario
Spacious, light-filled, 2-bedroom townhouse in family-friendly neighbourhood close to schools and shopping. Need storage space? This home has two closests in each of the sizable second floor bedrooms, and a full finished basement with bonus room. This unit has been updated including luxury vinyl plank flooring throughout. Full-sized washer and dryer and one included parking spot add to the convenience and affordability of this home. Water and heat included, hydro not included. (id:47351)
12170 Ducharme
Essex, Ontario
Welcome to 12170 Ducharme Lane, a striking to be built home by Gosselin Homes that blends modern design with refined craftsmanship. Offering approximately 1,600 sq ft of curated living space, this home delivers style, comfort, and functionality in equal measure. The exterior showcases a bold mix of stone and LP SmartSide, creating timeless curb appeal. Inside, a sleek open-concept layout is finished with engineered hardwood flooring and contemporary details throughout. The home features 3 bedrooms and 2 designer bathrooms, including a luxurious primary suite with a custom ceramic shower and heated ensuite floors for a true spa-inspired experience. An added advantage is the option to finish the basement at half the cost, allowing you to expand your living space while maximizing long-term value. Modern, elegant, and thoughtfully designed, this home offers upscale living in a desirable McGregor location. Photos are from a recently completed home by the builder and are for illustrative purposes only. Finishes, Layout and Features may vary. (id:47351)
1116 Reaume
Lasalle, Ontario
IN THE HEART OF LASALLE THIS SOLID BRICK HOME WELCOMES YOU WITH ALL THE SPACE YOU NEED FOR YOUR FAMILY. SIUTATED ON A LARGE 75 X 210 (.364 ACRE) LOT FOR PRIVACY AND SERENITY. CLOSE TO ALL THE CONVENIENCES, SCHOOLS, TRAILS, ESSEX GOLF, U.S. BORDER. A MULTI-LEVEL HOME THAT OFFERS MANY DIFFERENT LIVING SPACES AND POTENTIAL ARRANGEMENTS, 3-4 BEDROOMS, 2 FULL BATHS (JACUZZI), HARDWOOD AND CERAMIC FLOORS, GRANIT COUNTERS, LOTS OF STORAGE, COLD ROOM FOR YOUR CANNING AND WINE! FULL SECOND KITCHEN TOO! ENTERTAIN WITH THE OUTDOOR PIZZA OVEN, BBQ AND ROTISSERIE. DID WE MENTION THE 3 CAR GARAGE PLUS HEATED CARPORT AND PARKING FOR MORE THAN 8 CARS! ATTENTION WORKSHOP LOVERS OR CAR ENTHUSIASTS. SOME UPDATES WITHIN 10 YEARS APPROX INCLUDE ROOF, A/C AND FURNACE. ALL APPLIANCES REMAIN AND FLEXIBLE POSSESSION. EXCELLENT OPPORTUNITY TO MAKE IT YOUR OWN AND FOR YOUR FAMILY TO ENJOY. (id:47351)
811 Elliott
Windsor, Ontario
Welcome to 811 Elliott, updated with elegance and charm. 4 Bed and 1 Bath. Only A block away from the city's renown ""little Italy"", you have instant access to some of the best restaurants and festivals in the city while being in close proximity to transportation and schools. Beautiful tough to find main floor bedroom or office and 2 more beds upstairs and 3 convenient separate entrances. Recently updated from top to bottom. Contact for more details! (id:47351)
515 Riverside Drive West Unit# 1303
Windsor, Ontario
Great Location for Commuters to USA or to attend University of Windsor, ST Clair College etc. Very reasonably Priced for immediate sale. Gorgeous View to enjoy as you sip your coffee and see the sun rise from Balcony. Many facilities are available, suitable for a couple, Single or small family with in unit laundry, shows very clean and well cared for. (id:47351)
131 Howe Road
Colchester South, Ontario
100 FEET OF WATERFRONT PROPERTY IN PRIME WINE COUNTRY STEPS AWAY FROM THREE WINERIES , MAJOR RENOVATIONS. YOU WILL NOT BE DISAPPOINTED WITH THE AMOUNT OF DETAILS, TWO FULL BATHROOMS, VAULTED PINE CEILINGS, CUSTOM CREMASCO KITCHEN, QUARTZ COUNTERS, UPGRADED VINYL FLOORING, SHIP LAP WALLS, ALL CUSTOM TRIM PACKAGE, NEW ROOF AND TRUSSES, NEW SIDING AND GARAGE DOORS, ALL NEW ELECTRICAL AND PLUMBING FROM GROUND UP, ALL NEW WINDOWS AND DOORS, DOUGLAS FUR ENTRANCE, SECURITY ALARM AND CAMERAS, SPRAY FOAM WALL AND FOUNDATION, GAS GENERATOR, THE LIST GOES ON, PROTECTED SHORELINE, ZIP LINE AND PLAYHOUSE, FIRE PIT, SPRINKLER SYSTEM. SHOW AND SELL TODAY. (id:47351)
200 Robson Rd Lot #2
Leamington, Ontario
Here is your opportunity to build on a prime waterfront lot offering approximately 60 ft of frontage by 110 ft deep on an irregular lot, located on a highly sought-after street. This shovel-ready property features a full concrete breakwall with all ulitilies available at the lot line, making it ideal for your custom waterfront build. Even more potential - this lot may be purchased together with the neighbouring parcel to create an impressive 120 ft of waterfront frontage. Enjoy an unbeatable location just steps from Erie Shores Golf Course and Leamington Marina, and only a short drive to Point Pelee National Park. Buyer to verify all zoning, permits, and availability of utility services. Please see attached supplements for more information. (id:47351)
200 Robson Rd Lot #1
Leamington, Ontario
Here is your opportunity to build on a prime waterfront lot offering approximately 60ft of frontage by 110ft deep on an irregular lot, located on a highly sought-after street. This shovel-ready property features a full concrete breakwall with all utilities available at the lot line, making it ideal for your custom waterfront build. Even more potential - this lot may be purchased together with the neighbouring parcel to create an impressive 120ft of waterfront frontage. Enjoy an unbeatable location just steps from Erie Shores Golf Course and Leamington Marina and only a short drive to Point Pelee National Park. Buyer to verify all zoning, permits, and availability of utility services. Please see attached supplements for more information. (id:47351)
3726 Holburn
Windsor, Ontario
BEAUTIFUL RAISED RANCH SEMI ATTACHED HOME LOCATED IN BEAUTIFUL SOUTH OF WINDSOR! THE MAIN FLOOR OFFERS A BEAUTIFUL KITCHEN, LIVING ROOM/DINNING ROOM AREA, 2 BEDROOMS AND A 4PCS BATH. THE LOWER-LEVEL OFFERS A SPACIOUS FAMILY ROOM, LAUNDRY ROOM, STORAGE, SPACIOUS BEDROOM, GRADE ENTRANCE & A 3PC BATH. THE PROPERTY HAS A FENCED YARD AND AN ATTACHED FINISHED 1 CAR GARAGE. CLOSE TO SHOPPING & WALKING DISTANCE TO SCHOOLS. VERY WELL MAINTAINED. 1 YR MIN LEASE FIRST & LAST MONTH REQUIRED. EMPLOYMENT VERIFICATION/CREDIT CHECK REQ' D. RENT $2400 + UTILITIES. CONTACT L/S FOR SHOWINGS. (id:47351)
794 Ouellette Avenue
Windsor, Ontario
EXCELLENT OUELLETTE EXPOSURE FOR YOUR BUSINESS COMPLETE WITH THREE PRIVATE OFFICES AND RECEPTION AREA WITH PRIVATE RESTROOM! $1,500 per month + HST + hydro and including ONE (1) surfaced onsite parking space - optional additional spaces for $50 per month - Landlord to approve commercial application as provided by landlord - make an appointment to view this corner location for accounting/legal/small business, etc. Minimum three year lease required! Call Cathy Cookson to view! 226-260-0093 (id:47351)
9099 Riverside Drive East Unit# W401
Windsor, Ontario
Discover the finest in waterfront living! This 1-bedroom condo boasts panoramic views of the Detroit River, Peche Island, and Lake St. Clair. Interior: Spacious living area with elegant finishes and a modern, full-size kitchen. Outdoor: Large balcony overlooking the water. Amenities: Access to a full fitness center, swimming pool, and lounge. Location: Centrally located near top-tier dining and marinas. Parking: Underground spot included. (id:47351)
59 Pitt Street East
Windsor, Ontario
Established in 1979 and proudly owner-operated for over 47 years, this high-end Italian dining destination in the heart of Downtown Windsor offers a modern, well-appointed floor plan designed for a premium guest experience. The restaurant is fully equipped and supported by a skilled culinary team of four chefs and ten front- and back-of-house staff, with capacity to expand further as demand grows. Approximately 80% of patrons are loyal, long-time returning guests, while steady new traffic is generated through strategic partnerships with local hotels, nearby high-rise condominiums, and Windsor's vibrant downtown entertainment scene. With the Detroit-Windsor Tunnel only minutes away, the restaurant benefits from cross-border access to U.S. markets, attracting American clientele who enjoy the added advantage of a favorable U.S. dollar exchange. This rare offering combines trusted history, a strong team, loyal clientele, and unmatched location advantages. Parking next door for 700 cars. (id:47351)
6 Rosewood
Chatham, Ontario
This beautiful ranch-style home, built by Liovas Homes, offers 2+2 bedrooms and 3 full bathrooms, along with a fully finished basement. The home features hardwood and ceramic flooring throughout, complemented by elegant quartz countertops. Enjoy the convenience of a main-floor laundry room, and step through patio doors that lead to a covered porch-perfect for relaxing or entertaining. The finished basement provides additional living space, making this home ideal for a growing family or flexible lifestyle needs. Ready for early Spring 2026 occupancy. Call the Listing Agent for more details or to schedule a private viewing. (id:47351)
700 Bridge Avenue
Windsor, Ontario
ATTN: UOW / St. Clair Students OR Working Professionals!!! INTRODUCING, Buschante Development Group, an industry leader in purpose built housing that has continued to offer UNMATCHED VALUE in both accommodations and professional in-house management since 2005! The rent for this oversized 6 bed 3 bath unit INCLUDES: ALL SERVICES (Unlimited Commercial Internet, Grass - Snow/Salt, Parking, Maintenance, Bike Storage, Garbage & Re-Cycling, Ensuite Laundry, Tankless HWT) and lastly an environment that speaks for itself. ALL LOCATIONS are walking distance to the UOW and steps to the main city bus system for St. Clair. 1650 tenants have been housed w/ a high rate of referrals. Single and groups welcome for May and Sept 1st, 2026 w/additional locations available. BOOK your tour today to ENSURE YOUR STAY IS WITH BUSCHANTE! WWW.BUSCHANTE.COM (id:47351)
700 Bridge Avenue Unit# Per Room
Windsor, Ontario
ATTN: UOW / St. Clair Students OR Working Professionals!!! INTRODUCING, Buschante Development Group, an industry leader in purpose built housing that has continued to offer UNMATCHED VALUE in both accommodations and professional in-house management since 2005! The rent for this oversized 6 bed 3 bath unit INCLUDES: ALL SERVICES (Unlimited Commercial Internet, Grass - Snow/Salt, Parking, Maintenance, Bike Storage, Garbage & Re-Cycling, Ensuite Laundry, Tankless HWT) and lastly an environment that speaks for itself. ALL LOCATIONS are walking distance to the UOW and steps to the main city bus system for St. Clair. 1650 tenants have been housed w/ a high rate of referrals. Single and groups welcome for May and Sept 1st, 2026 w/additional locations available. BOOK your tour today to ENSURE YOUR STAY IS WITH BUSCHANTE! WWW.BUSCHANTE.COM. **Rare is PER ROOM. (id:47351)
2320 Cedar Road
Wheatley, Ontario
With a beautiful view of Lake Erie, this almost 3/4 acre residential building lot is perfectly situated close to Wheatley and Leamington. Just south of Talbot Trail Road, this lot offers the ideal location for your custom-built dream home. Close to Wheatley Provincial Park's beautiful trails, camping, and recreational activities, and the Talbot Trail golf course, perfect for a relaxing day on the greens. Use your own or choose one of our reputable builders who can help bring your vision to life. (id:47351)
