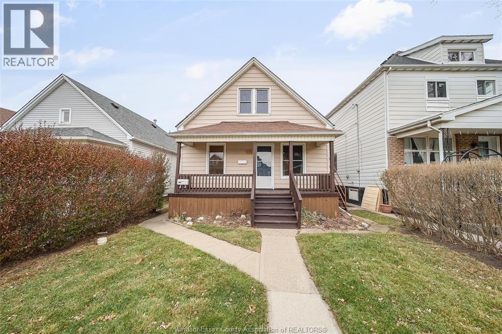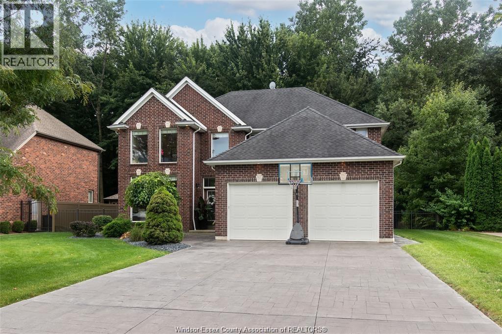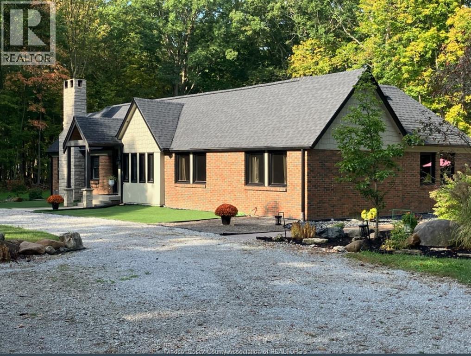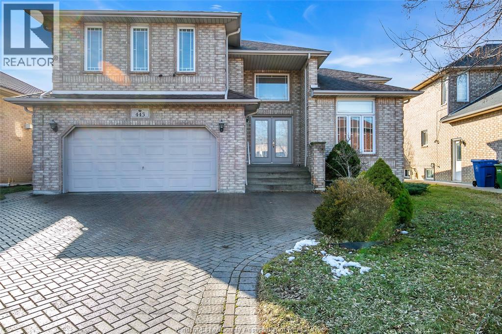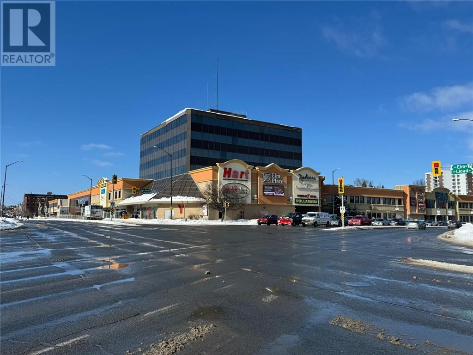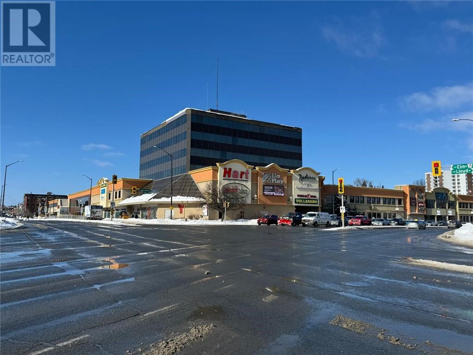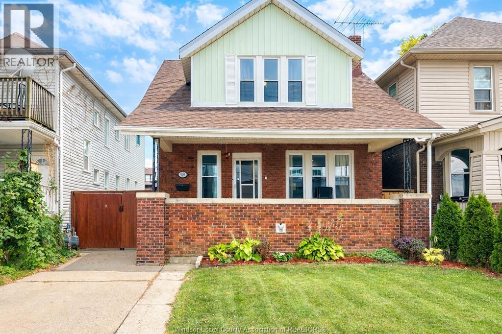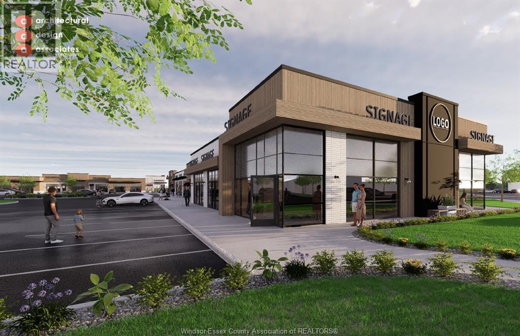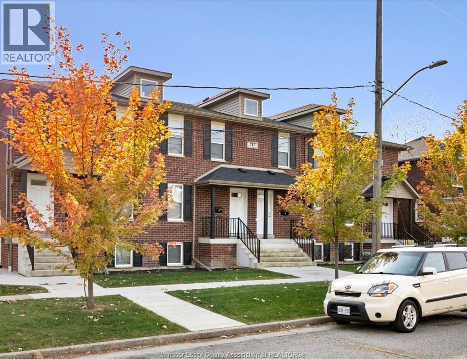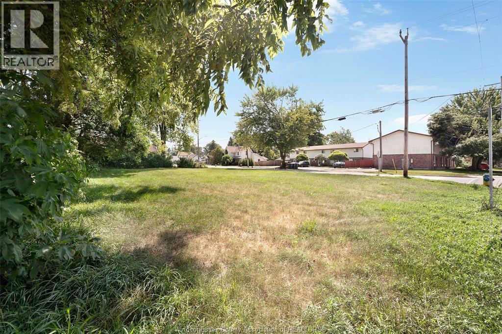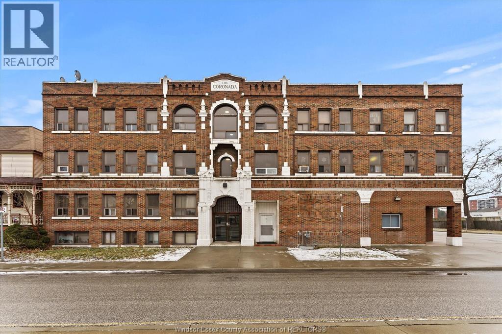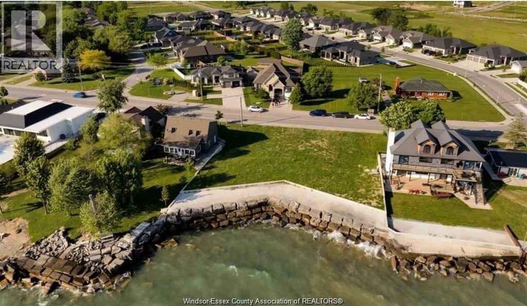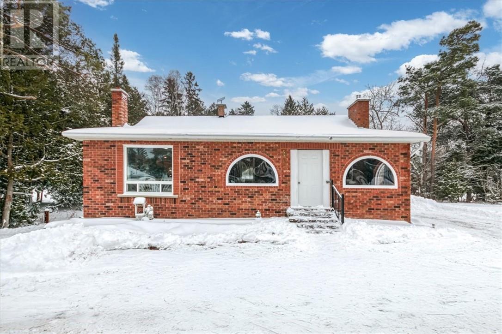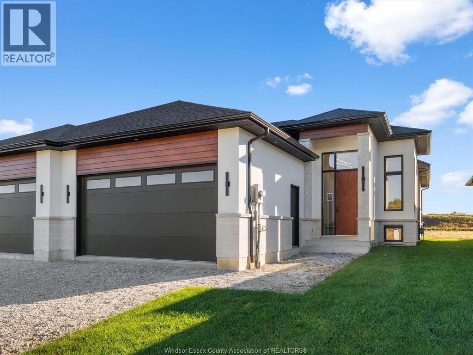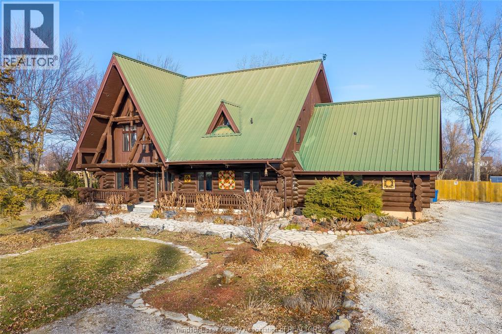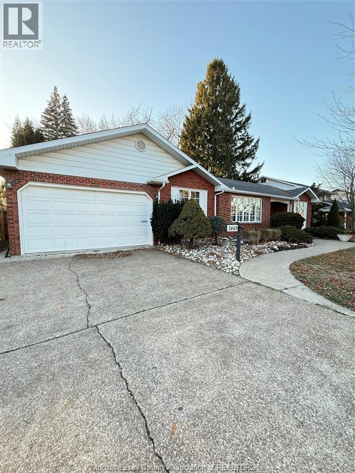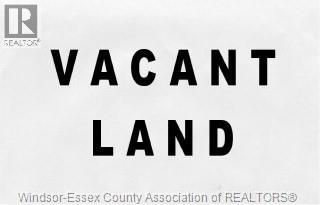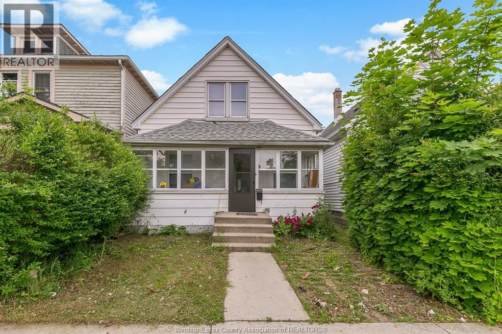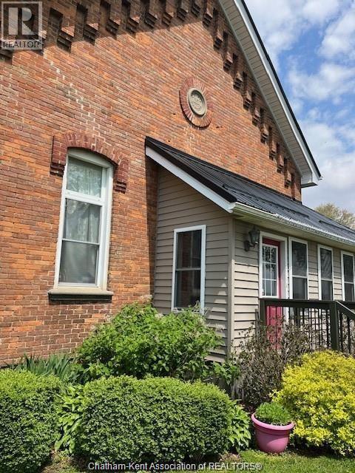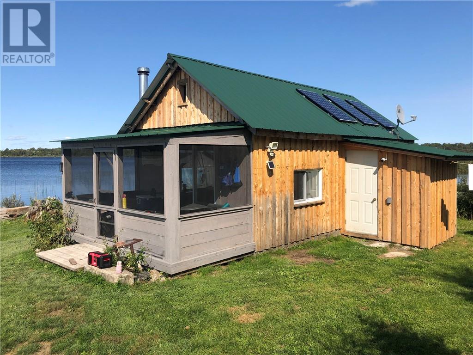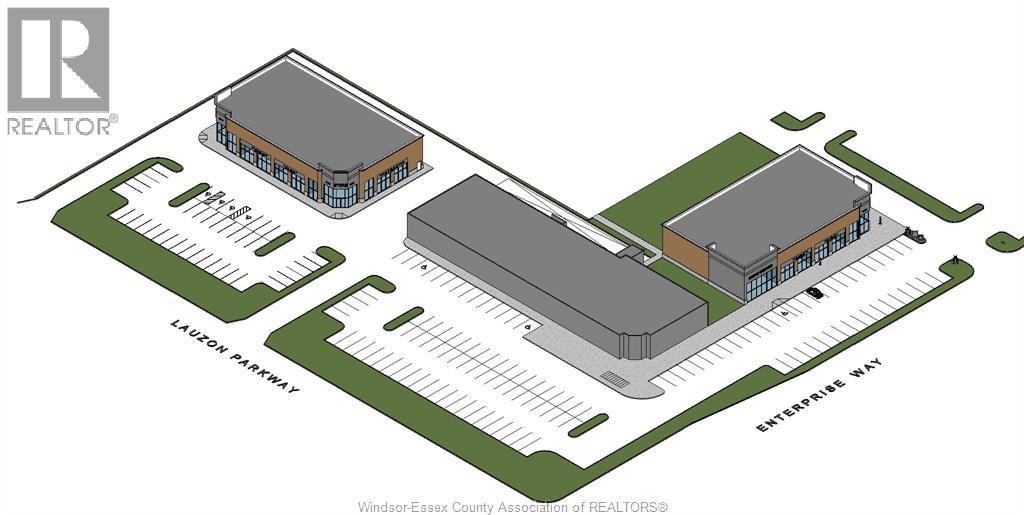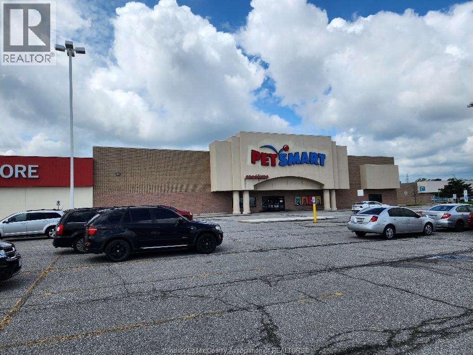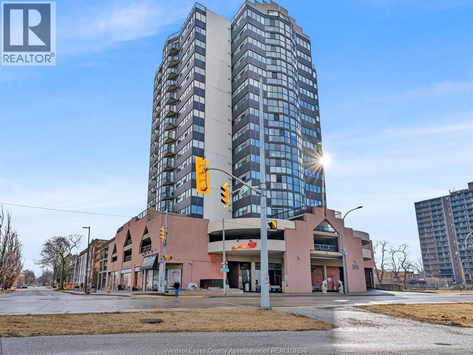1168-1170 Moy Avenue Unit# Main Unit
Windsor, Ontario
Spacious and well-maintained 2-bedroom, 1-bathroom main unit at 1170 Moy Ave available for immediate occupancy. This bright and functional unit features generous living space and in-unit laundry, and is located in a prime neighbourhood close to shopping centres, schools, and other amenities. Parking available. Utilities are separate. Credit check required. First and last month’s rent required. (id:47351)
1245 Lyoness Court
Lasalle, Ontario
QUALITY CUSTOM-BUILT 2 STY HOME BACKING ONTO PEACEFUL CONSERVATION AREA ON ONE OF LASALLE'S PRESTIGIOUS STREETS. FULL BRICK, APPROX 3200 SQ FT PLUS FINISHED BSMT. HUGE GOURMET KIT W/GRANITE COUNTERTOPS, BUILT-INS W/ISLAND AND CHERRY WOOD CABINETS. OPEN CONCEPT FAM RM W/GAS F/P. MAIN FLR DEN. FORMAL LIVING AND DINING RM. GLEAMING HRWD AND CERAMIC THRU OUT MAIN LVL. 4 GOOD SIZED BDRMS UPSTAIRS. LUXURIOUS MASTER ENSUITE W/WHIRLPOOL, SEPARATE GLASS SHOWER, GRANITE DBL SINK AND SKYLIGHT. LRG WALK-IN CLST. A MINIMUM ONE-YEAR LEASE IS REQUIRED, ALONG WITH CREDIT CHECK AND EMPLOYMENT VERIFICATION. TENANT OCCUPIED, PLS ALLOW AT LEAST 24 HRS NOTICE. (id:47351)
4941 4th Concession Road
Essex, Ontario
Private, secluded Oasis in the heart of pleasant valley. This 2439 square foot executive ranch sits on 8.7 acres offering panoramic views, a pond with waterfalls all in a park-like setting. The open concept offers 6 bedrooms, 3 bathrooms along with multiple living areas ideal for family and entertaining. Home has been extensively renovated inside and out including new windows, high efficiency furnace and A/C, roof, flooring and much more making it virtually maintenance free for years to come. Property includes a 6 car garage. Surrounded by Carolinian forest you’ll enjoy the wildlife and unique connection to nature, privacy, and tranquility yet only minutes from Kingsville and Harrow. (id:47351)
1315 Janette Avenue
Windsor, Ontario
Welcome to 1315 Janette! This clean brick ranch features 3 bedrooms and 2 full bathrooms, offering a functional layout with great potential. The main floor includes a bright living room, kitchen, 2 bedrooms, and a full bath. The finished basement provides additional living space with a family room, 3rd bedroom, another full bathroom, laundry area, and storage space. Bathrooms were renovated 2 years ago, and all windows have been updated within the last 6 years (except the living room front window, which is 8 years old). Furnace is approximately 7 years old. Basement tenants are currently paying $1,000/month on a month-to-month basis. Vacant possession is available. Offers will be viewed as they come. Contact us for more information! (id:47351)
443 Hamner Circle
Windsor, Ontario
Well come to 443 Hammer Cir, well maintained spacious 2 story house located in desirable South Windsor district. Built by Cerasa Homes in 2004. This full brick comfort home Offers 4 bedrooms 3 full baths. The main floor high ceiling, bright, open-concept living room & family room divided by a cozy gas fireplace, there is also a bedroom and a 4pc bath for guests or senior people on main floor. Other 3 bedrooms are on the 2nd floor, master bedroom 3 private bathroom suites with a jacuzzi. roof updated in 2020, owned hot water tank. Big outside wood deck connects to the kitchen, you can enjoy a beautifully maintained backyard, come and see, you won't be disappointed. (id:47351)
40 Elm Street Unit# 121
Sudbury, Ontario
Located in the heart of Downtown Sudbury, Elm Place is a premier, high-traffic destination offering excellent visibility, a diverse tenant mix, and convenient access for both customers and employees. This Class A property provides flexible space options ranging from 200 to 50,000 square feet, accommodating businesses of all sizes and industries. Elm Place features Sudbury’s largest downtown parking facility, which has undergone significant upgrades. The three-story garage offers 950+ stalls, including ground-level, covered, and upper-level parking. The building has also undergone extensive renovations, boasting luxury finishes throughout its common areas, such as marble flooring, elegant cornice details, and more. On-site amenities enhance both tenant and visitor experiences, including a food court, gym, movie theatre, spa, and the Radisson Hotel. Conveniently accessible from Elm Street and Ste. Anne Road, this prime location benefits from a daily traffic count of 28,847 vehicles and foot traffic of approximately 5,000 people per day, ensuring exceptional exposure and accessibility. This 1,185 square foot space is open concept and ready for you to customize it to suit your needs. Secure your space in one of Sudbury’s most dynamic commercial hubs! Contact us today for leasing details. (id:47351)
40 Elm Street Unit# 172
Sudbury, Ontario
Located in the heart of Downtown Sudbury, Elm Place is a premier, high-traffic destination offering excellent visibility, a diverse tenant mix, and convenient access for both customers and employees. This Class A property provides flexible space options ranging from 200 to 50,000 square feet, accommodating businesses of all sizes and industries. Elm Place features Sudbury’s largest downtown parking facility, which has undergone significant upgrades. The three-story garage offers 950+ stalls, including ground-level, covered, and upper-level parking. The building has also undergone extensive renovations, boasting luxury finishes throughout its common areas, such as marble flooring, elegant cornice details, and more. On-site amenities enhance both tenant and visitor experiences, including a food court, gym, movie theatre, spa, and the Radisson Hotel. Conveniently accessible from Elm Street and Ste. Anne Road, this prime location benefits from a daily traffic count of 28,847 vehicles and foot traffic of approximately 5,000 people per day, ensuring exceptional exposure and accessibility. This 2,261 square foot space is open concept and ready for you to customize it to suit your needs. Secure your space in one of Sudbury’s most dynamic commercial hubs! Contact us today for leasing details. (id:47351)
909 Pelissier
Windsor, Ontario
ATTENTION FIRST TIME HOME BUYERS AND INVESTORS. Great value in this Updated 1¾-storey home offering charm, space, and income potential. Features a fully renovated kitchen and dining area (2023) with high-end appliances, coffee bar, new dining window, and sliding patio door. Bright main floor with hardwood floors in living and dining rooms. Upper level offers 3 spacious bedrooms and a full bath. Mostly finished basement includes an additional bedroom, full bathroom, and rough-in for second kitchen—ideal for in-law suite or rental potential. Exterior features include a covered front porch, fenced yard with new rear fence (2025), finished driveway, and updated front landscaping (2023). Major updates: kitchen/dining (2023), front porch (2025), roof & windows (2018), waterproofing & sump pump (2020), and tankless hot water heater. All appliances included. Plenty of upward potential with the revitalization of the downtown Windsor. Conveniently near amenities and tunnel crossing—ideal property for first time home buyers and investors. (id:47351)
4055 Walker Road
Windsor, Ontario
A flagship commercial development in South Windsor’s busiest retail corridor, 4055 Walker Road offers over 31,000 sq ft across three modern buildings with units from 1,200–13,680 sq ft, including drive-through options. This high-exposure site provides excellent visibility, ample parking, and direct access to an adjacent plaza anchored by national brands such as HomeSense, Structube, Petsmart and TD Bank, with daily traffic driven by Costco, Canadian Tire, Home Depot, and more. The corridor continues to attract expanding retailers and remains a priority location for a wide range of commercial uses. Ideal for retail, restaurant, medical, office, and service users, with strong traffic and quick access to Cabana, EC Row, and Highway 401. Full information package available. Call for details and secure your storefront today. (id:47351)
717 St. Antoine Unit# Per Room
Windsor, Ontario
ATTN: UOW / St. Clair Students OR Working Professionals!!! INTRODUCING, Buschante Development Group, an industry leader in purpose built housing that has continued to offer UNMATCHED VALUE in both accommodations and professional in-house management since 2005! The rent for this oversized 4 bed 1 bath unit INCLUDES: ALL SERVICES (Unlimited Commercial Internet, Grass - Snow/Salt, Parking, Maintenance, Bike Storage, Garbage & Re-Cycling, Ensuite Laundry, Tankless HWT) and lastly an environment that speaks for itself. ALL LOCATIONS are walking distance to the UOW and steps to the main city bus system for St. Clair. 1650 tenants have been housed w/ a high rate of referrals. Single and groups welcome for May and Sept 1st, 2026 w/additional locations available. BOOK your tour today to ENSURE YOUR STAY IS WITH BUSCHANTE! WWW.BUSCHANTE.COM. *RATE IS PER ROOM (id:47351)
314 Queen Street
Harrow, Ontario
This vacant lot is perfectly located for your plan to build your own home steps to town or possibly a multi-unit if the municipality supports. Buyer to verify all services and their own due diligence to ensure they fully investigate their options. (id:47351)
581 Cataraqui Street
Windsor, Ontario
HEAVILY RENOVATED 18-UNIT MULTI-FAMILY BUILDING IN CENTRAL WINDSOR. This well-maintained property features 15 one-bedroom and 3 two-bedroom units, offering a desirable mix of layouts for tenants. Located within walking distance to Caesars Windsor, Downtown, and Little Italy, this property provides excellent access to shopping, dining, and transit. Over $50,000 in recent renovations. Conservative assumptions for vacancy, maintenance, and management. Strong rental demand and solid tenant base. Income and expense summary available upon completion of DNA form. A turn-key investment opportunity in a prime, high-traffic location! (id:47351)
200 Robson Road Lots 1 & 2
Leamington, Ontario
Here is your opportunity to build on a double wide prime waterfront lot offering approximately 120 ft of frontage (combined) by 110 ft deep on irregular lots, located on a highly sought-after street. This includes 2 lots, roll#370638000021100 & 370638000021102. This shovel-ready property features a full concrete breakwall with all utilities available at the lot line, making it ideal for your custom waterfront build. Enjoy an unbeatable location just steps from Erie Shores Golf Course and Leamington Marina, and only a short drive to Point Pelee National Park. (id:47351)
5202 551 Highway
Providence Bay, Ontario
If you’ve been thinking about slowing down and enjoying a more intentional pace of life close to the water, this well-maintained all-brick bungalow in Providence Bay is worth a closer look. Located just a short walk from the sandy shoreline of Providence Bay Beach on beautiful Manitoulin Island, this home offers a desirable blend of solid construction, functional living space, and an exceptional beachside setting. The main floor features a bright, open kitchen and dining area with custom cabinetry and a centre island, creating a welcoming space for everyday living and entertaining. A main-floor bedroom and full bathroom provide convenience and flexibility, particularly for those seeking comfortable, long-term living options. Natural light and a practical layout make the home feel warm and inviting throughout. The lower level expands the living space with two additional bedrooms, a second bathroom, and a versatile recreation area. A walk-out basement leads directly to a private, tree-lined backyard, while the rear deck offers a peaceful outdoor space surrounded by mature trees. Situated minutes from the local marina and the shores of Lake Huron, this property is well suited to those already living on Manitoulin Island, buyers considering a move here for a quieter lifestyle, or those seeking a smart long-term investment in a high-demand beach community. A rare opportunity to own in one of Manitoulin Island's most sought-after locations. (id:47351)
54 Destiny
Leamington, Ontario
Welcome to 54 Destiny, a brand new, beautifully crafted ranch-style townhome villa located in one of Leamington’s most desirable neighbourhoods. This modern home offers effortless main-floor living with 2+2 bedrooms and 3 full bathrooms, thoughtfully designed for both comfort and style. The open-concept layout features a stunning kitchen with a large island, quality finishes, and seamless flow into the dining and living areas—perfect for entertaining or everyday living. The spacious primary suite offers a private ensuite, while the fully finished lower level provides two additional bedrooms, a full bath, and versatile living space for guests or family. Driveway included in price, contact Listing Agent to view today other units are also available (id:47351)
1258 County Rd 22
Emeryville, Ontario
Built in 1996 using wood sourced from Northern Ontario, this iconic log home was intentionally designed as a place to gather,restore, & reconnect. Set on approximately 2 acres in Lakeshore, it presents a rare opportunity to acquire an established retreat with heart, history, and proven use. Known as The Lodge at Lakeshore, the property has been thoughtfully transformed over the past 3 yrs into a functioning retreat and event venue, hosting wellness retreats, workshops, and corporate and school programs.The residence and lodge are seamlessly integrated, offering warm, inviting interior spaces and a peaceful outdoor setting ideal for group gatherings, guided experiences, and private reflection. The retreat business includes a recognized brand, curated furnishings, and established operating systems, creating a seamless transition for a new owner to continue, enhance, or thoughtfully reimagine the vision. A truly rare opportunity to own a purpose-built space centered on hosting, wellness, and meaningful connection. (id:47351)
2449 Alexandra Avenue
Windsor, Ontario
Spacious and well-maintained 3-bedroom lower-level suite available for long-term lease in a quiet residential neighborhood. Features a private entrance, open-concept living area, separate laundry, and one dedicated parking space. Clean finishes, bright lighting, and functional layout. comfortable place to call home. All utilities included with reasonable usage. Conveniently located close to major roads, shopping, and everyday amenities. Ideal for working professionals/responsible tenants. (id:47351)
Lot 5 Oke
Lasalle, Ontario
ULTRA RARE - ONE OF A KIND OPPORTUNITY!! Premium Serviced Building Lot in the thriving Lasalle Development! – Ready to Build! Rare opportunity to own a massive sized serviced lot in the highly sought-after development in Lasalle. This large, premium lot is fully serviced and permit-ready, offering the perfect foundation to build your dream home in a thriving, family-friendly neighborhood. generous frontage and depth - Fully serviced and ready for immediate construction - Choose your own builder or ask about our trusted local builder options - Located in a desirable, growing area close to schools, parks, shopping, and waterfront - Ideal for families, custom home builders, or investors Don't miss your chance to build in one of Lasalle's most popular communities. Contact us today for more information or to walk the lot. (id:47351)
509 Bridge
Windsor, Ontario
WELCOME TO THIS NICE 4 BEDROOM PPTY LOCATED VERY CLOSE TO UNIVERSITY. ENSUITE BATHROOM FOR MASTER BEDROOM IN THE 2ND FLOOR. MAIN FLOOR FEATURES 2 BEDROOMS AND 1 BATHROOM. CURRENTLY 2 ROOMS RENTED. VACANT POSSESSION POSSIBLE. THE PPTY PASSED THE CITY RESIDENTIAL LICENSE. (id:47351)
13107 Beechwood Line
Ridgetown, Ontario
This 1880 School house has been renovated into a charming residence with a small town setting. Access to the Highway ,schools and shopping. Sitting on a well maintained 2.58 ac beautiful property. Make this your hobby Farm! This is a very unique property, the interior is well done boasting a Oak kitchen, all wide open concept with lots of room for entertaining large windows to let in natural lighting to look out and admire the view. Also 14 ft ceilings with the original stunning tin and trim. The beautiful stairway leading up to the large loft that overlooks the downstairs is a center piece in itself . Three bedrooms , two bathrooms with lots of storage in this home. So many updates, new septic in 2017 that goes to the front yard. Steel roof and nice back porch in 2020 the entire property with its gardens and fruit trees, this property is entirely fenced in. Two car garage plenty of parking space definitely a must see !! please don't wait call today!! (id:47351)
Lot 0 Whitewater
Azilda, Ontario
Welcome to paradise. This 40 acre waterfront property located on whitewater lake offers over 1300 feet of water frontage and a newly renovated camp!!! This newly remodelled camp offers a fully independent solar system, a solar powered fridge, propane stove, wood stove, propane space heater, a fully screened in gazebo, a beautiful sauna, a water tower, a very large storage shed for all your toys, a pond area and more! The property offers a nice trail that leads to a fully finished tree stand offering hunters the opportunity to hunt deer, moose and bear. The property was previously approved for severance of 4 multiple lots according to the owner which makes this property even more attractive. There is one property between this one and a fire route road. The property is currently boat access but there used to be a trail to the property as well. Other inclusions are a large dock, outhouse, sheds, fire pit, high speed internet and satellite tv. There is a public boat launch on whitewater lake and the groomed trail also goes right in front of the property for easy access. This unique property offers a once in a lifetime opportunity and does not come up often, don’t miss out! (id:47351)
2601 Lauzon Parkway Unit# 3
Windsor, Ontario
NEW COMMERCIAL BUILD....SPACE FROM 2,500 SQ. FT. TO 10,000 SQ. FT. (id:47351)
4001 Legacy Park Road
Windsor, Ontario
FORMER PETSMART LOCATION W/HIGH EXPOSURE NEXT TO COSTCO. AVAILABLE FEBRUARY 2024. WILL DIVIDE SPACE, MIN 5K SQ FT. (id:47351)
515 Riverside Drive West Unit# 1403
Windsor, Ontario
Spacious condo with fabulous views of the river and the Detroit skyline! 2 beds, 2 baths, all updated appliances and utilities included in the lease. Beautifully kept building close to downtown with easy access to the U.S. tunnel and bridge. Underground parking space. Tenant to pay internet, cable and phone. Immediate possession available. (id:47351)
