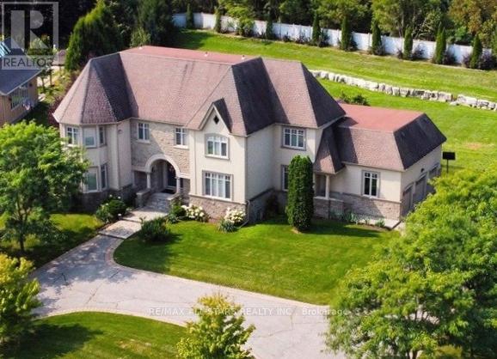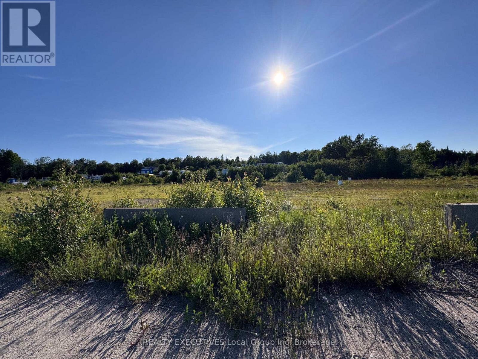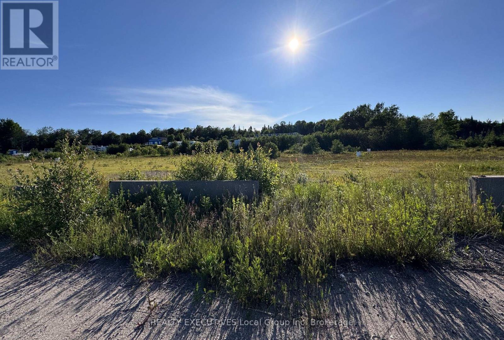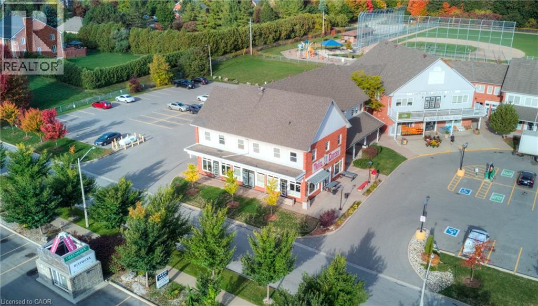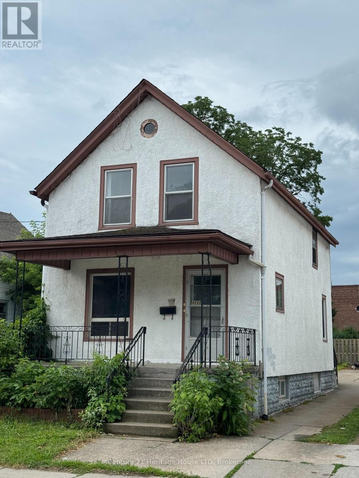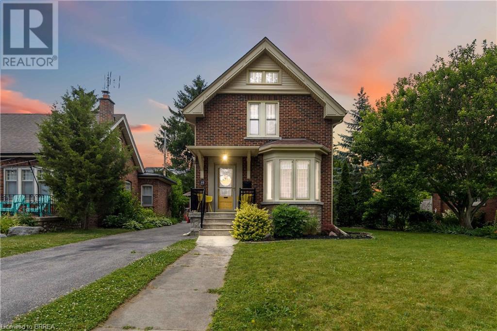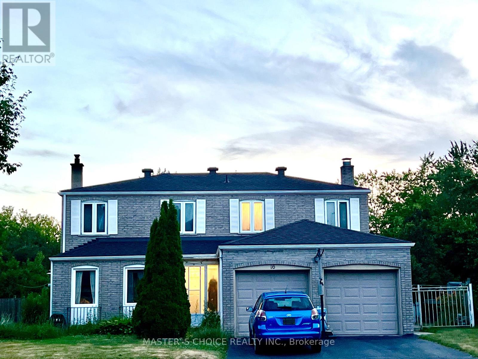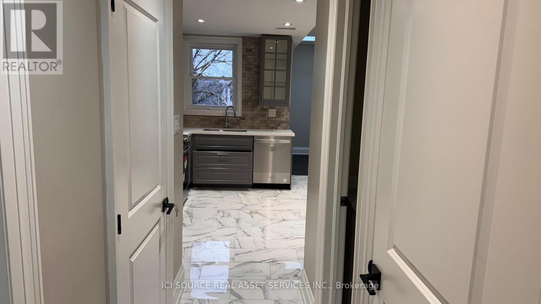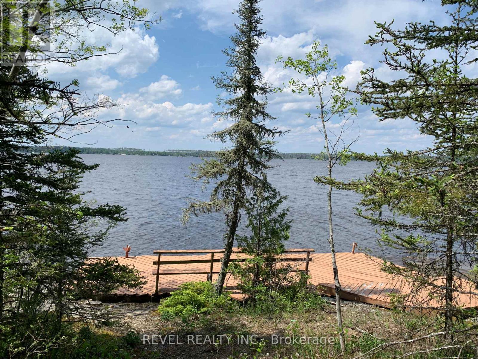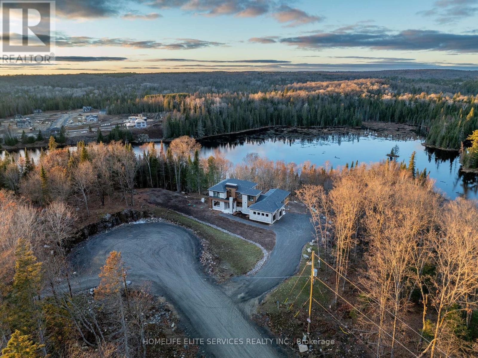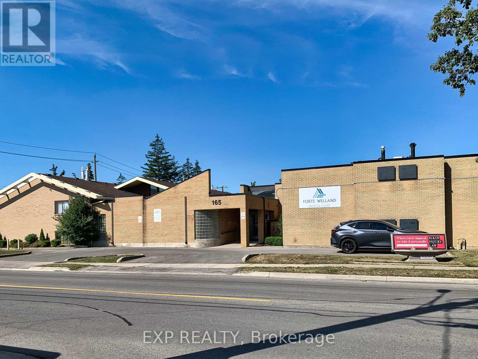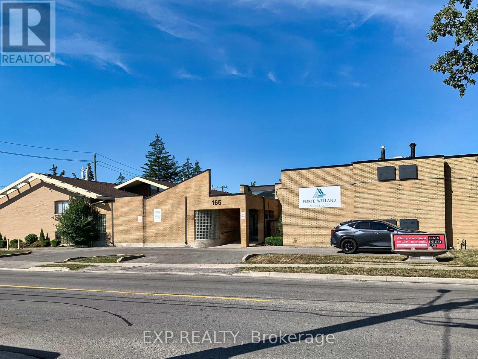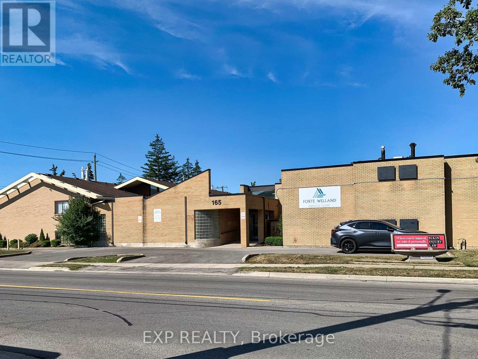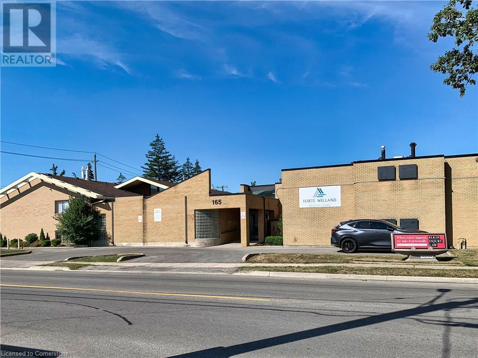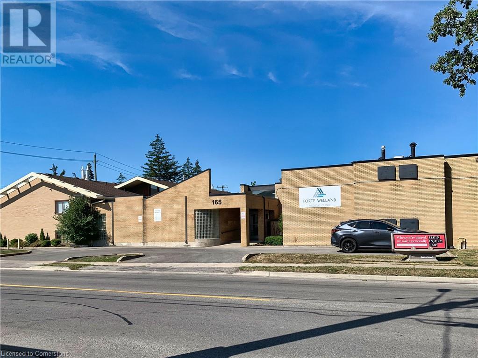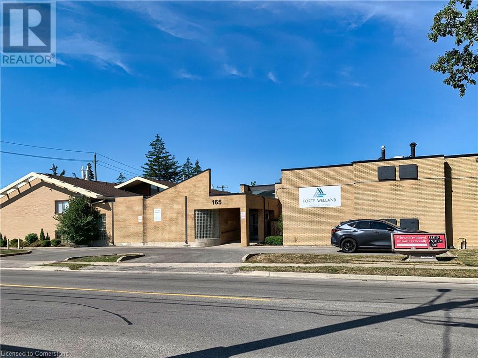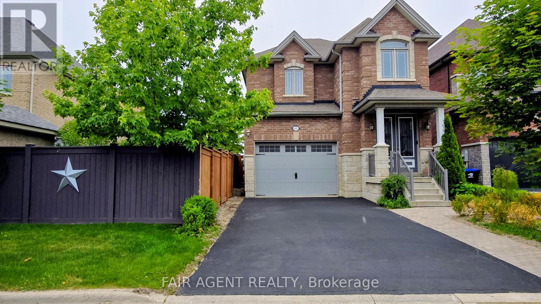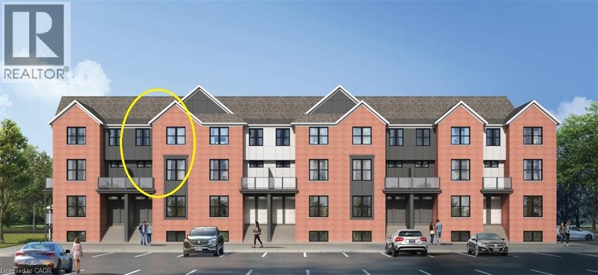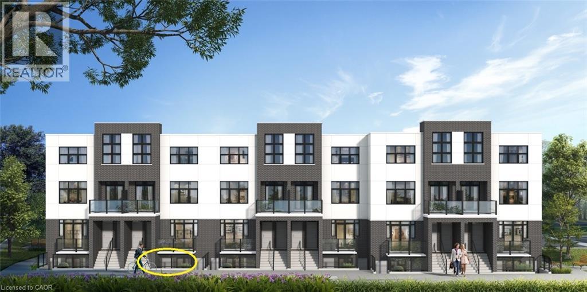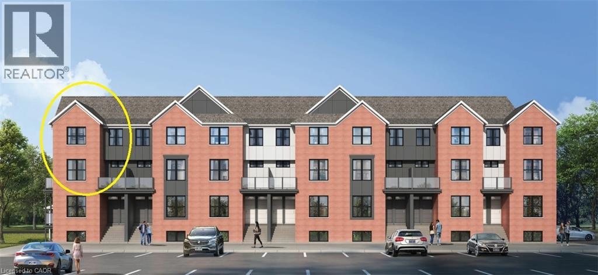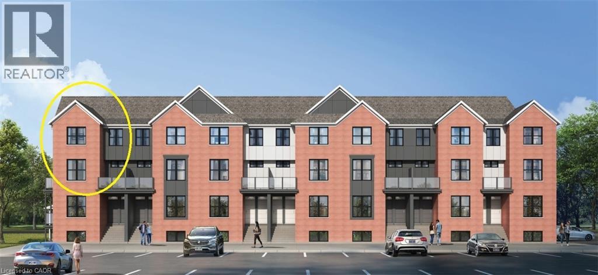70 Richard Lovat Court
Vaughan, Ontario
3.0% TO CB..."A House is Made by Human Hands, A Home is Built by Human Hearts!", Buy Now & Enjoy the Prestigious Serene Hamlet... "The Elite Enclaves of Kleinburg Hills". Prime Land Value: 1.2- Acres, Excellent potential for a future Pool. Approx. 5,000-SQUARE FEET.., Built in 2004 by KEELE VALLEY HOMES.. Truly perfect for families to live in a highly desirable location. Bright & Spacious Family room with 16-foot vaulted ceiling, Large kitchen, solid wood cabinet with antique finish, granite & marble counter top, equipped with Jenn Air appliances, walk-out to large deck. Spacious Laundry with Skylight is conveniently located on the Second Floor. You'll appreciate the Functional Design and quality workmanship evident throughout all floors, natural light beaming from three 3- Skylights. Partially Finished Basement: 4-pc. Bath, Ideal for In-Laws/Nanny's Suite, Kids TV & play area with a walk-up to the private backyard. Excellent Location Factor: Easy access to St. Padre Pio Catholic Church, Pearson Airport, Highway 7-East, Hwy. 427/401/407-ETR, McMichael Art Gallery & Museum. (id:47351)
3001 Highway 11 N
North Bay, Ontario
Just over 9 acres of vacant commercial land ideally located along Highway 11 North, on the outskirts of North Bay. This high-visibility property benefits from consistent traffic flow and offers a multitude of uses under flexible C6 zoning, well-suited for a storage facility or a wide range of other commercial uses. Positioned across from the Bay Truck Stop and Petro-Canada, and surrounded by established businesses such as U-Haul, DLF Landscaping, and All North Truck Centre, this location presents a strong opportunity for exposure and growth in a thriving commercial corridor. (id:47351)
3001 Highway 11 N
North Bay, Ontario
Approximately 18,000 square feet of vacant commercial land offering flexible C6 zoning ideal for a wide range of uses. This high-visibility site is located directly on Hwy 11 North, ensuring excellent exposure and consistent traffic flow. The property presents a unique opportunity for customization, with the owner open to considering alternative square footage arrangements. Perfectly suited for a self-storage facility, this location is surrounded by well-established businesses including U-Haul, DLF Landscaping and All North Truck Centre. Close proximity to the popular Bay Truck Stop and Petro-Canada, this corridor is an outstanding location for your commercial needs. (id:47351)
35 Crawford Crescent
Campbellville, Ontario
The Trail Eatery – Turnkey Restaurant Opportunity in Campbellville, ON Profitable restaurant for sale. Same owners since 1992. Discover a rare opportunity to own and operate The Trail Eatery, a well-established and beloved restaurant nestled in the heart of Campbellville, Ontario. Known for its warm hospitality, rustic charm, and loyal customer base, this fully equipped, turnkey operation has been a staple in the local dining scene. With a welcoming interior, licensed patio, and proximity to hiking and tourist attractions like Crawford Lake and Rattlesnake Point, The Trail Eatery benefits from steady foot traffic year-round, including strong weekend and seasonal business. The sale includes all chattels, fixtures, and branding. This is a perfect opportunity for an experienced operator or hospitality group seeking a destination restaurant in a thriving rural community with upscale demographics. Rent is $3020+HST per month (Base rent and TMI) Please note: 5 years of Financial statements are available with a signed Non-Disclosure Agreement (NDA). Sale is contingent on landlord approval — only serious and qualified buyers will be considered. Don't miss your chance to take over this turnkey business with an outstanding local reputation and growth potential. Contact us today to arrange a confidential showing. (id:47351)
4688 Ryerson Crescent
Niagara Falls, Ontario
ON A TIGHT BUDGET ?---THIS 1 1/2 STOREY 3 BEDROOM 2 BATH HOME IS ECONOMICAL & SURE TO PLEASE-PERFECT FOR FIRST TIME BUYERS AND INVESTORS. LOCATED ON ONE OF THE NICER STREETS IN THE NIAGARA FALLS DOWNTOWN AREA CLOSE TO AMENITIES AND PUBLIC TRANSIT. UPDATES:ELECTRICAL PANEL 2024,FURNACE 2018,FLAT ROOF ABOVE KITCHEN 2022, FLOORING IN MAIN AND UPPER LEVELS.NOTE :THIS PROPERTY WAS PREVIOUSLY A DUPLEX WHEN CURRENT OWNER PURCHASED....COULD EASILY BE CONVERTED TO MAKE AN ACCESORY APARTMENT. SELLER WILL CONSIDER A VENDOR TAKE BACK MORTGAGE FOR QUALIFIED BUYERS WITH 20% DOWNPAYMENT. (id:47351)
19 Lincoln Avenue
Brantford, Ontario
19 Lincoln Ave represents a shining example of handsome curb appeal & historic charm combined with modern updates from top to bottom. This family home is situated in the heart of Brantford's sought after Dufferin neighbourhood. Welcoming and alluring—for those who appreciate an abundance of natural light complemented by a contemporary colour scheme. This seldom offered home also affords many upgrades such as FA gas furnace (2011), shingles (spring of 2014), an extensive renovation in 2015 resulted in an attractive open main level floor plan the welcomes you entering from the bright front foyer. It's hard not to smile with eyes wide when entering the living room at front of the house featuring classic leaded glass bay windows. Turning to the modern yet classic kitchen with white cabinetry, a large island with an abundance of added storage, all complimented by premium quartz surfaces and shining stainless appliances framed by resilient engineered hardwood. The rear of the main level features more storage, double doors leading to the back yard and a practical and convenient 2 piece washroom. Upstairs features 3 bedrooms, all in soothing neutral tones, original oak hardwood in excellent condition updated vinyl windows. The 2nd level is complete with a 4 piece washroom. In the basement - you will also find newer windows, resilient vinyl plank flooring in the Rec Room and renovated Laundry area. Well thought out storage is also featured in the lower level along with updated mechanicals. The back yard features a newer deck (2019), enough grass and gardens to enjoy but won't take your entire weekend maintaining - and a detached single car garage (recently painted) with shingles replaced in 2013. I dare you not to fall in love with this truly lovely home in a highly desired area. (id:47351)
Bsmt - 16 Farmington Crescent W
Toronto, Ontario
Welcome to This Warm and Comfort Home Nestled In A Quiet Mature Community. Spacious 3-Bedroom & 2-Bathroom with Laundry in Area. Separate Entrance to the Basement Unit. Close to Walmart, No-frills, School, Park, TTC, Hwy 401. (id:47351)
Unit A - 615 College Street
Toronto, Ontario
Welcome to this modern, renovated 2 BR plus den (could be 3rd bedroom), one and half bathroom apartment located in vibrant Little Italy. This self-contained unit is on the 2nd floor and is ideal for studying, living and working. Laundry ensuite, new appliances, TTC access at your doorstep makes commuting easy and efficient. Utilities are not included. Prime Location: In the midst of bustling Little Italy, surrounded by a multitude of restaurants, cafes, libraries, parks, walking distance to U of T, TMU and other great neighbourhoods. Move in date is November. 1, 2025. Required: first and last months rent, current credit check, professional references. *For Additional Property Details Click The Brochure Icon Below* (id:47351)
202 - 9780 Bramalea Road
Brampton, Ontario
Centrally Located Medical Office Building In Brampton. Only 1km To Brampton Hospital. 25400 SqFt Within A Solid 4 Story Building With Elevator Access. Non-Stop Patient Traffic From Morning To Night. Professionally Built Out Space Suite For Any Professional Use Or For x-Ray/Imaging Clinic, ENT Specialist, Mental Health Clinics, General Practices, And Many Other Uses For Medical/Dental. Each Office Equip With Private Examination Rooms, Private Washroom(s), Abundant Storage And Filing Space, Large Waiting Room And Reception Area. Ample Free Parking. Brampton Transit At Doorstep. Available Office Spaces Range From 388 SqFt, 1131 SqFt, 2390 SqFt. (id:47351)
101 - 9780 Bramalea Road
Brampton, Ontario
Prime Retail/Pharmacy Space For Lease-High Visibility & Foot Traffic! Don't Miss This Incredible Opportunity To Lease A Versatile Commercial Space Ideal For Pharmacy, Medical Office Or Retail Store. Strategically Located In High Traffic Area With Excellent Visibility, This Unit Offers Great Frontage And Ample Parking, Making It Easily Accessible For Both Foot And Vehicle Traffic. Spacious Layout Suitable For A Variety Of Business Types Surrounded By Residential Neighborhoods, Medical Office And A Hospital. Strong Demographics And Steady Customer Base. Fully Built Out Or Customizable To Fit Your Needs. Whether You Are Launching A New Venture Or Expanding Your Business, This Location Provides Everything You Need For Success. (id:47351)
8625 Kamiskotia Road
Timmins, Ontario
Rare waterfront lot on Kamiskotia Lake available for your dream home to be build on. There is an existing driveway off of Kamiskotia Road. The lot has been cleared and hydro cables have been buried underground, there are two old existing cabins and a dock all sitting on 4.46 Acres. Exciting opportunity for the discriminating Buyer that wants to build exactly what they want in a prime location. (id:47351)
1008 Napier Court
Lake Of Bays, Ontario
Truly amazing, luxurious, YEAR-ROUND, Short-Term Rental TURNKEY operation, business opportunity and investment property that is already set-up and compliant with the Lake of Bays STR Licencing Authority. No need to start this business from scratch, this STR business is already fully booked for the summer months. All you need to do is take the keys and start earning revenue from day 1. So the choice is yours, either continue the STR business as we have it, or use the home as your second residence in Muskoka! We have furnished the property in lavish & elegant furnishings giving you a taste of of luxury in the midst of beautiful, rugged forests, a rare exceptional get-away that most people never expect to find in this part of Muskoka's landscape. Newly built in 2024, this stunning 2,860 sq. ft. Muskoka retreat on 2.3 acres is a nature lover's paradise, nestled beside a serene nature preserve and backing onto breathtaking panoramic lake views. Views that can be seen from every room in this home! Thoughtfully designed for all-season living, the home features soaring 18 ft ceilings, a dramatic wall of windows, four spacious bedrooms including a main-floor primary suite with ensuite and a versatile office or fifth bedroom. A fully screened Muskoka room, upgraded walk-out basement, and lakeside view fire pit create perfect spaces for entertaining or relaxing year-round. Surrounded by a vast network of trails and just a short drive from Algonquin Park, Deerhurst Resort, Limberlost Forest, Arrowhead Park, and the vibrant town of Huntsville, this property offers endless opportunities for outdoor adventure and a peaceful retreat. With easy access to Highways 11 & 60, plus a Tarion New Home Warranty and future access to a clubhouse with an infinity pool and gym(completion Spring 2026), this is your chance to embrace luxury living in the heart of Muskoka's wilderness. Seller is willing to sell the furnishings for an additional cost. (id:47351)
2 - 165 Plymouth Road
Welland, Ontario
1 FREE MONTH RENT. Office Suites Available In Various Sizes Directly in Front of The Welland Hospital. Property Zoning Allows for Several Service Use based offices including Medical along with Health Related Retail and Day Care Facilities etc. This Building Is Offering Units Ranging From 280 Sf. - 1,600 Sf. Great Tenant Mix In Place Currently With General Practitioners, Specialists And A Pharmacy. Gas And Water Are Included In Additional Rent Of $10.00 (id:47351)
P - 165 Plymouth Road
Welland, Ontario
1 FREE MONTH RENT. Office Suites Available In Various Sizes Directly in Front of The Welland Hospital. Property Zoning Allows for Several Service Use based offices including Medical along with Health Related Retail and Day Care Facilities etc. This Building Is Offering Units Ranging From 280 Sf. - 1,600 Sf. Great Tenant Mix In Place Currently With General Practitioners, Specialists And A Pharmacy. Gas And Water Are Included In Additional Rent Of $10.00 (id:47351)
4 - 165 Plymouth Road
Welland, Ontario
1 FREE MONTH RENT. Office Suites Available In Various Sizes Directly in Front of The Welland Hospital. Property Zoning Allows for Several Service Use based offices including Medical along with Health Related Retail and Day Care Facilities etc. This Building Is Offering Units Ranging From 280 Sf. - 1,600 Sf. Great Tenant Mix In Place Currently With General Practitioners, Specialists And A Pharmacy. Gas And Water Are Included In Additional Rent Of $10.00 (id:47351)
165 Plymouth Road Unit# 4
Welland, Ontario
1 FREE MONTH RENT. Office Suites Available In Various Sizes Directly in Front of The Welland Hospital. Property Zoning Allows for Several Service Use based offices including Medical along with Health Related Retail and Day Care Facilities etc. This Building Is Offering Units Ranging From 280 Sf. - 1,600 Sf. Great Tenant Mix In Place Currently With General Practitioners, Specialists And A Pharmacy. Gas And Water Are Included In Additional Rent Of $10.00 (id:47351)
165 Plymouth Road Unit# 2
Welland, Ontario
1 FREE MONTH RENT. Office Suites Available In Various Sizes Directly in Front of The Welland Hospital. Property Zoning Allows for Several Service Use based offices including Medical along with Health Related Retail and Day Care Facilities etc. This Building Is Offering Units Ranging From 280 Sf. - 1,600 Sf. Great Tenant Mix In Place Currently With General Practitioners, Specialists And A Pharmacy. Gas And Water Are Included In Additional Rent Of $10.00 (id:47351)
165 Plymouth Road Unit# P
Welland, Ontario
1 FREE MONTH RENT. Office Suites Available In Various Sizes Directly in Front of The Welland Hospital. Property Zoning Allows for Several Service Use based offices including Medical along with Health Related Retail and Day Care Facilities etc. This Building Is Offering Units Ranging From 280 Sf. - 1,600 Sf. Great Tenant Mix In Place Currently With General Practitioners, Specialists And A Pharmacy. Gas And Water Are Included In Additional Rent Of $10.00 (id:47351)
60 Holt Drive
New Tecumseth, Ontario
Gloucester II by Previn Court Homes, 1725+ sq ft of finished living space, fully detached 2-storey brick and stone home on a semi-corner lot in a quiet, family-friendly neighbourhood. Featuring 3 bedrooms (primary with walk-in & ensuite), 2.5 baths, and a grand open foyer with tall windows. Enjoy 9 ft ceilings on the main floor, a gas fireplace, upgraded baseboards on the second floor, and California knockdown ceilings. Includes Samsung stainless steel appliances: induction cooktop, refrigerator, microwave, dishwasher, plus a second-floor laundry room with washer and dryer. The spacious basement is framed, insulated, vapour-barriered, and includes a rough-in for a 3-piece bathroom and a cold cellar ready to finish or convert into a legal suite. Other features include a brand-new Frigidaire 3 Ton A/C (installed May 2025, transferable warranty), rough-in central vac, fully fenced backyard with 9 ft permitted fencing, interlocked front walkway, 4-car driveway, and a 1.5-car insulated garage. Builder upgrades: tall-pour basement (84), Energy Star windows, upgraded subfloors, engineered joists, exterior backyard gas lines (BBQ/stove), HRV system, high-eff gas furnace, upgraded cabinets, frameless glass shower, Victorian coach lights, maintenance-free porch columns. Close to schools, parks, hospital, Hwy 89, and shopping. Move-in ready with flexible closing. See virtual tour for interior of all 3 levels. (id:47351)
31 Mill Street Unit# 88
Kitchener, Ontario
VIVA–THE BRIGHTEST ADDITION TO DOWNTOWN KITCHENER. In this exclusive community located on Mill Street near downtown Kitchener, life at Viva offers residents the perfect blend of nature, neighbourhood & nightlife. Step outside your doors at Viva and hit the Iron Horse Trail. Walk, run, bike, and stroll through connections to parks and open spaces, on and off-road cycling routes, the iON LRT systems, downtown Kitchener and several neighbourhoods. Victoria Park is also just steps away, with scenic surroundings, play and exercise equipment, a splash pad, and winter skating. Nestled in a professionally landscaped exterior, these modern stacked townhomes are finely crafted with unique layouts. The Musa interior studio model boasts an open concept layout – a kitchen with a breakfast bar, quartz countertops, ceramic and luxury vinyl plank flooring throughout, stainless steel appliances, and more. Offering 500 sqft of open living space including a sleeping alcove, 1 full bathroom and a balcony. Parking not available for this unit. Thrive in the heart of Kitchener where you can easily grab your favourite latte Uptown, catch up on errands, or head to your yoga class in the park. Relish in the best of both worlds with a bright and vibrant lifestyle in downtown Kitchener, while enjoying the quiet and calm of a mature neighbourhood. (id:47351)
31 Mill Street Unit# 4
Kitchener, Ontario
VIVA–THE BRIGHTEST ADDITION TO DOWNTOWN KITCHENER. In this exclusive community located on Mill Street near downtown Kitchener, life at Viva offers residents the perfect blend of nature, neighbourhood & nightlife. Step outside your doors at Viva and hit the Iron Horse Trail. Walk, run, bike, and stroll through connections to parks and open spaces, on and off-road cycling routes, the iON LRT systems, downtown Kitchener and several neighbourhoods. Victoria Park is also just steps away, with scenic surroundings, play and exercise equipment, a splash pad, and winter skating. Nestled in a professionally landscaped exterior, these modern stacked townhomes are finely crafted with unique layouts. The Agave interior model boasts a bright open concept main floor layout – ideal for entertaining including the kitchen with a breakfast bar, quartz countertops, ceramic and luxury vinyl plank flooring throughout, stainless steel appliances, and more. Offering 1116 sqft including 2 bedrooms and 1.5 bathrooms. Thrive in the heart of Kitchener where you can easily grab your favourite latte Uptown, catch up on errands, or head to your yoga class in the park. Relish in the best of both worlds with a bright and vibrant lifestyle in downtown Kitchener, while enjoying the quiet and calm of a mature neighbourhood. (id:47351)
31 Mill Street Unit# 36
Kitchener, Ontario
VIVA–THE BRIGHTEST ADDITION TO DOWNTOWN KITCHENER. In this exclusive community located on Mill Street near downtown Kitchener, life at Viva offers residents the perfect blend of nature, neighbourhood & nightlife. Step outside your doors at Viva and hit the Iron Horse Trail. Walk, run, bike, and stroll through connections to parks and open spaces, on and off-road cycling routes, the iON LRT systems, downtown Kitchener and several neighbourhoods. Victoria Park is also just steps away, with scenic surroundings, play and exercise equipment, a splash pad, and winter skating. Nestled in a professionally landscaped exterior, these modern stacked townhomes are finely crafted with unique layouts. The Lemon Leaf interior studio model boasts an open concept studio layout – including a kitchen with a breakfast bar, quartz countertops, ceramic and luxury vinyl plank flooring throughout, stainless steel appliances, and more. Offering 545 sqft of open living space including a sleeping alcove, 1 full bathroom and a patio. Parking not available for this unit. Thrive in the heart of Kitchener where you can easily grab your favourite latte Uptown, catch up on errands, or head to your yoga class in the park. Relish in the best of both worlds with a bright and vibrant lifestyle in downtown Kitchener, while enjoying the quiet and calm of a mature neighbourhood. (id:47351)
31 Mill Street Unit# 14
Kitchener, Ontario
VIVA–THE BRIGHTEST ADDITION TO DOWNTOWN KITCHENER. In this exclusive community located on Mill Street near downtown Kitchener, life at Viva offers residents the perfect blend of nature, neighbourhood & nightlife. Step outside your doors at Viva and hit the Iron Horse Trail. Walk, run, bike, and stroll through connections to parks and open spaces, on and off-road cycling routes, the iON LRT systems, downtown Kitchener and several neighbourhoods. Victoria Park is also just steps away, with scenic surroundings, play and exercise equipment, a splash pad, and winter skating. Nestled in a professionally landscaped exterior, these modern stacked townhomes are finely crafted with unique layouts. The Agave end model boasts a bright open concept main floor layout – ideal for entertaining including the kitchen with a breakfast bar, quartz countertops, ceramic and luxury vinyl plank flooring throughout, stainless steel appliances, and more. Offering 1146 sqft including 2 bedrooms and 1.5 bathrooms. Thrive in the heart of Kitchener where you can easily grab your favourite latte Uptown, catch up on errands, or head to your yoga class in the park. Relish in the best of both worlds with a bright and vibrant lifestyle in downtown Kitchener, while enjoying the quiet and calm of a mature neighbourhood. (id:47351)
31 Mill Street Unit# 2
Kitchener, Ontario
VIVA–THE BRIGHTEST ADDITION TO DOWNTOWN KITCHENER. In this exclusive community located on Mill Street near downtown Kitchener, life at Viva offers residents the perfect blend of nature, neighbourhood & nightlife. Step outside your doors at Viva and hit the Iron Horse Trail. Walk, run, bike, and stroll through connections to parks and open spaces, on and off-road cycling routes, the iON LRT systems, downtown Kitchener and several neighbourhoods. Victoria Park is also just steps away, with scenic surroundings, play and exercise equipment, a splash pad, and winter skating. Nestled in a professionally landscaped exterior, these modern stacked townhomes are finely crafted with unique layouts. The Agave end model with a bumpout boasts a bright open concept main floor layout with 2 walkouts– ideal for entertaining including the kitchen with a breakfast bar, quartz countertops, ceramic and luxury vinyl plank flooring throughout, stainless steel appliances, and more. Offering 1229 sqft including 2 bedrooms and 1.5 bathrooms. Thrive in the heart of Kitchener where you can easily grab your favourite latte Uptown, catch up on errands, or head to your yoga class in the park. Relish in the best of both worlds with a bright and vibrant lifestyle in downtown Kitchener, while enjoying the quiet and calm of a mature neighbourhood. (id:47351)
