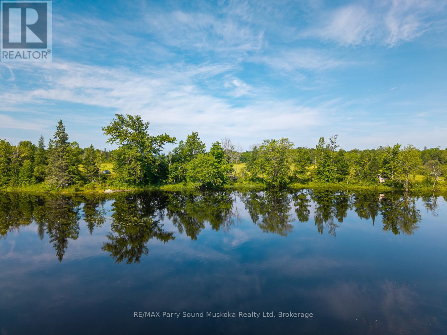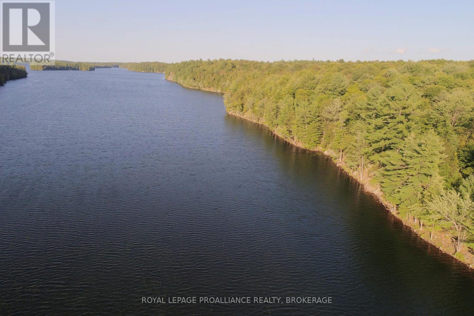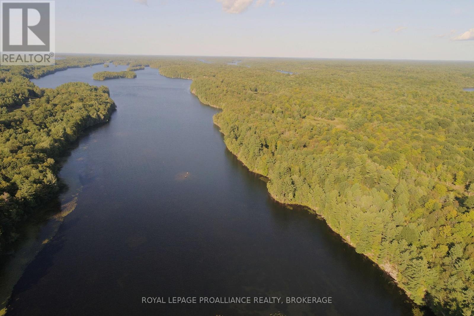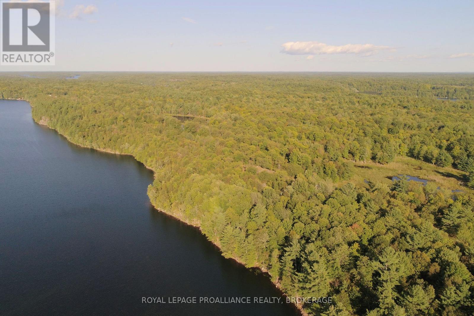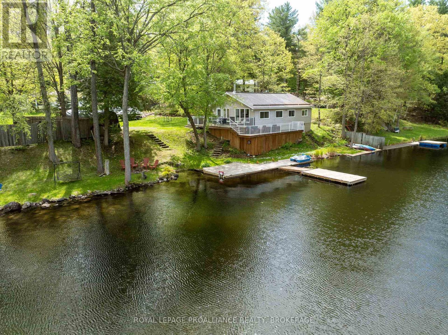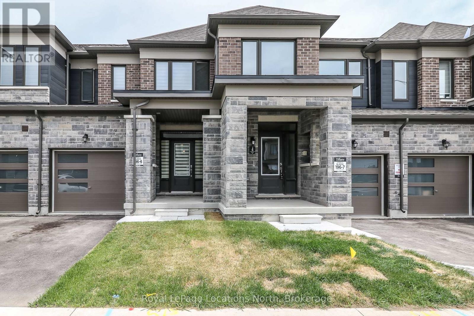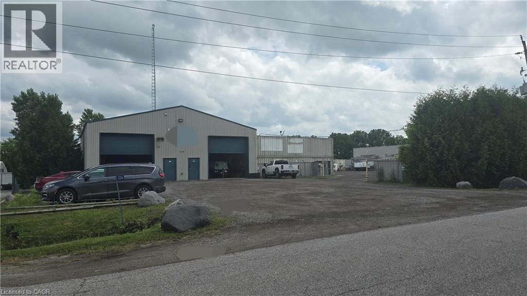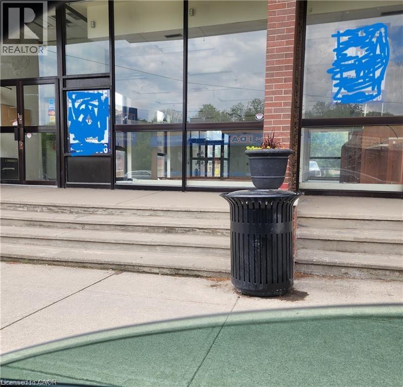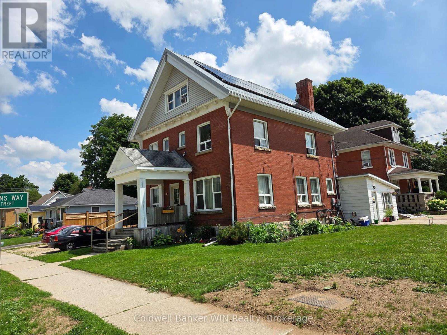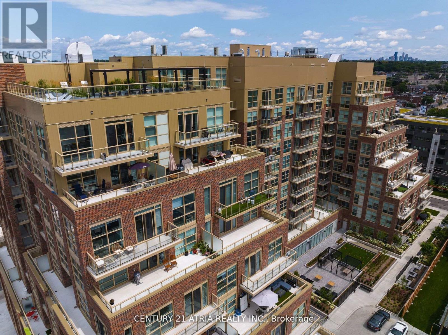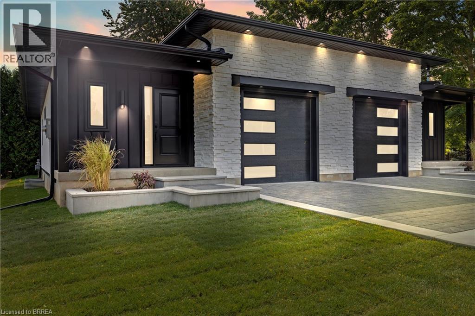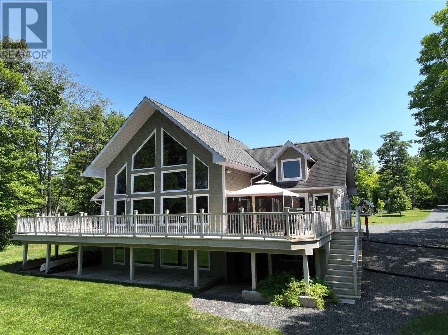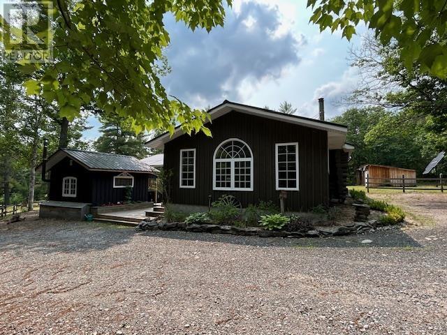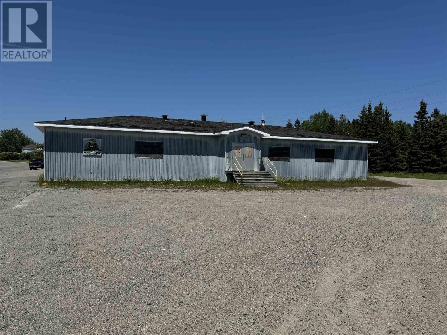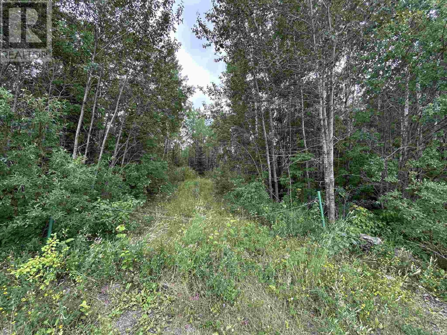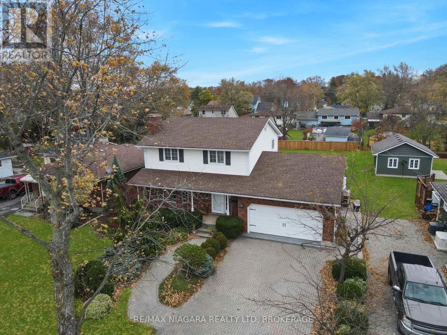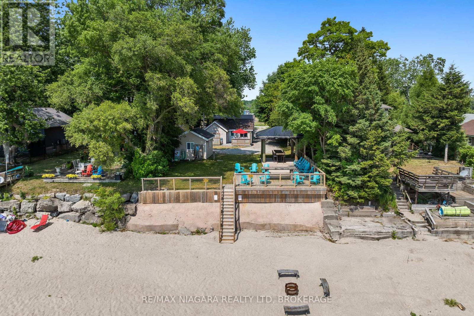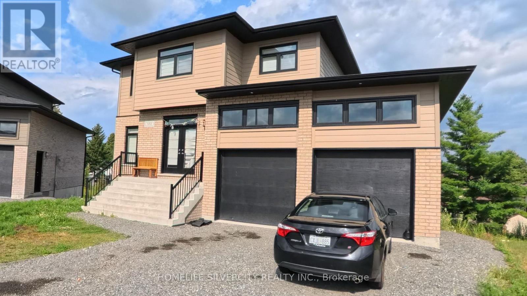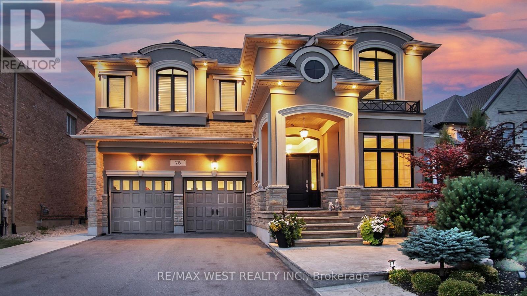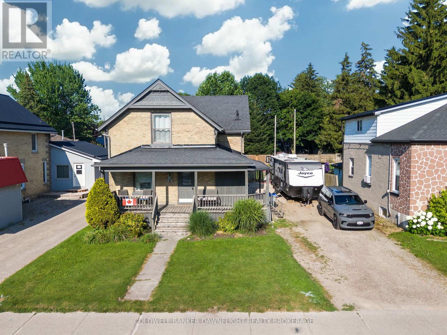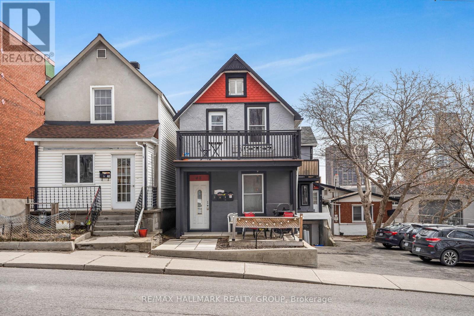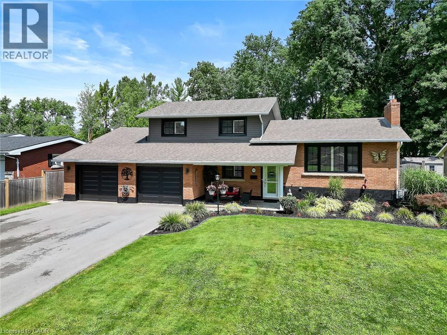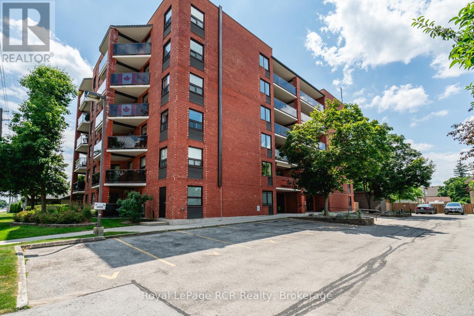515 Balsam Road
Whitestone, Ontario
Rare opportunity to own over 7 acres of waterfront on quiet and scenic Manson Lake, just 30 minutes north of Parry Sound. This lot features an impressive 591 feet of natural shoreline and is easily accessible year-round via a township-maintained road. The property is mostly cleared, offering plenty of space and flexibility to build your ideal seasonal cottage or year-round home. With hydro available at the lot line and solid road access, much of the hard work is already done. A portion of the lot is currently hayed, giving it a clean, open feel and reducing the need for site preparation. Whether you're looking to build a private retreat or invest in a piece of the North, this is a property worth seeing. (id:47351)
Lot 1 Kismet Lane
Frontenac, Ontario
Kismet is a large, picturesque and serene retreat located on the Frontenac Arch between Perth Road (Division Street) and the North Basin of Buck Lake, 28 kms. north of Highway 401 in Kingston. Kismet is comprised of 3 adjoining, but legally separate, parcels of land comprising over 200 acres of dramatic Canadian Shield with over 6000 of lakefront facing and abutting Frontenac Park which is a forever wild 52 square kilometer provincial "near wilderness" park. Together, Kismet and the Park occupy the entire south end of the lake thereby ensuring a glorious and peaceful, westerly, wilderness view from the entire Kismet property in perpetuity... a unique and incalculable bonus for purchasers. All 3 parcels are accessed from Perth Road by Kismet Lane, a private road restricted for use by the purchasers and their guests only! The Vendor will provide hydro service to all 3 lots at the Vendor's expense. The Purchasers will be able to enjoy all 48 kilometers of Buck Lake waterfront by boat but there is no access to or from the Rideau Canal thereby contributing further to the tranquility of Kismet. Easy access to Kingston, one of Ontario's oldest and most charming cities, with all of the character, services, and benefits which it has to offer including the St. Lawrence Seaway, the Thousand Islands, Queen's University, and regional health care services. Only 2.5 hours from each of Toronto and Montreal, and 1.5 hours from Ottawa. Note: all three parcels can be purchased together for a discounted price of $2,400,000. Seller will entertain VTB financing. (id:47351)
Lot 3 Kismet Lane
Frontenac, Ontario
Kismet is a large, picturesque and serene retreat located on the Frontenac Arch between Perth Road (Division Street) and the North Basin of Buck Lake, 28 kms. north of Highway 401 in Kingston. Kismet is comprised of 3 adjoining, but legally separate, parcels of land comprising over 200 acres of dramatic Canadian Shield with over 6000 of lakefront facing and abutting Frontenac Park which is a forever wild 52 square kilometer provincial "near wilderness" park. Together, Kismet and the Park occupy the entire south end of the lake thereby ensuring a glorious and peaceful, westerly, wilderness view from the entire Kismet property in perpetuity... a unique and incalculable bonus for purchasers. All 3 parcels are accessed from Perth Road by Kismet Lane, a private road restricted for use by the purchasers and their guests only! The Vendor will provide hydro service to all 3 lots at the Vendor's expense. The Purchasers will be able to enjoy all 48 kilometers of Buck Lake waterfront by boat but there is no access to or from the Rideau Canal thereby contributing further to the tranquility of Kismet. Easy access to Kingston, one of Ontario's oldest and most charming cities, with all of the character, services, and benefits which it has to offer including the St. Lawrence Seaway, the Thousand Islands, Queen's University, and regional health care services. Only 2.5 hours from each of Toronto and Montreal, and 1.5 hours from Ottawa. Note: all three parcels can be purchased together for a discounted price of $2,400,000. Seller will entertain VTB financing. (id:47351)
Lot 2 Kismet Lane
Frontenac, Ontario
Kismet is a large, picturesque and serene retreat located on the Frontenac Arch between Perth Road (Division Street) and the North Basin of Buck Lake, 28 kms. north of Highway 401 in Kingston. Kismet is comprised of 3 adjoining, but legally separate, parcels of land comprising over 200 acres of dramatic Canadian Shield with over 6000 of lakefront facing and abutting Frontenac Park which is a forever wild 52 square kilometer provincial "near wilderness" park. Together, Kismet and the Park occupy the entire south end of the lake thereby ensuring a glorious and peaceful, westerly, wilderness view from the entire Kismet property in perpetuity.. a unique and incalculable bonus for purchasers. All 3 parcels are accessed from Perth Road by Kismet Lane, a private road restricted for use by the purchasers and their guests only! The Vendor will provide hydro service to all 3 lots at the Vendor's expense. The Purchasers will be able to enjoy all 48 kilometers of Buck Lake waterfront by boat but there is no access to or from the Rideau Canal thereby contributing further to the tranquility of Kismet. Easy access to Kingston, one of Ontario's oldest and most charming cities, with all of the character, services, and benefits which it has to offer including the St. Lawrence Seaway, the Thousand Islands, Queen's University, and regional health care services. Only 2.5 hours from each of Toronto and Montreal, and 1.5 hours from Ottawa. Note: all three parcels can be purchased together for a discounted price of $2,400,000. Seller will entertain VTB financing. (id:47351)
6868 Smith Lane
Frontenac, Ontario
Waterfront home or cottage on beautiful Buck Lake! The property is located in a quiet bay that faces a large open part of the lake. The home has been beautifully upgraded with a steel roof, large 2-tiered deck, new docks plus a kitchen which sits on a concrete block foundation with exterior access to the crawl space for storage and utility. The floor plan consists of an open concept design with 3 bedrooms, a full 4-pc bathroom, large kitchen with attached dining area plus a cozy living room that overlooks the large deck and lake. The house is serviced with a lake water system with a heated waterline and UV system as well as a full septic system. A forced air propane furnace along with an air-tight wood-stove provide ample heat for the home. A storage shed/bunkie sits behind the house and there are two dock areas for your boats or water toys. Access to the water is easy with a few steps down to the water's edge. Buck Lake is a deep, Canadian Shield lake with beautiful rock formations, many islands, bays and towering majestic pine trees along the shoreline. The lake is home to bass, pike, lake trout as well as many other types of wildlife. Fantastic location on a gorgeous lake and easy year-round access just north of Kingston. (id:47351)
6 Durham Avenue
Barrie, Ontario
Bright & Spacious 3-Bedroom Townhome in Barries Sought-After Mapleview Community. Welcome to this beautifully maintained 3-bedroom, 3-bathroom townhouse in one of Barries most desirable neighbourhoods, the vibrant and family-friendly Mapleview area. Step into a bright and spacious foyer that leads into a functional open-concept layout. The modern kitchen features stainless steel appliances and ample cabinetry, flowing seamlessly into a generous living room perfect for relaxing or entertaining guests. Upstairs, you'll find a large primary bedroom retreat, complete with a walk-in closet and private ensuite. Two additional well-sized bedrooms and convenient second-floor laundry make daily living comfortable and efficient. Location is key with quick access to Hwy 400 and just under 5 minutes to the Barrie South GO Station, this home is ideal for commuters. All the essentials are nearby: major retailers, shopping centres, schools, and an excellent variety of restaurants. For nature lovers and weekend warriors, you're just minutes from Innisfil Beach Park, and local marinas for boating and waterfront activities. Enjoy strolls along Downtown Barrie's scenic boardwalk, packed with boutique shops, waterfront views, and lively community events year-round. (id:47351)
226 Black Walnut Drive
St. George, Ontario
Unique single user industrial property within 2 minutes drive to Oak of St. George Golf Club. Rare find property, located on 1.65 acres comprising of 2 freestanding single story buildings (2,700 + 1,600sq.ft.) together with 2 Quonset huts (1,950 + 1,350sq.ft.) at the rear of the buildings. Centrally located within minutes to Cambridge, Brantford and easy access to Hwy. 403. Great for owner-user or as an investment opportunity. Vacant possession is available for June 1, 2026. (id:47351)
58 King Street E
Dundas, Ontario
Street level unit in downtown Dundas on King Street East between York and Sydenham. Approximately 1178 sq.ft. This is an endcap u nit with lots of natural light. This unit could be retail or small office. Nice busy store front location with lots of pedestrian traffic as well. (id:47351)
211 Mill Street E
West Grey, Ontario
This well managed 5 plex offers an inventor a very "hands off" investment if desired. The building has a very low tenant turnover. Some have been there for 30 years since the current owner purchased the property. A bank of owned solar panels subsidizes the cost of electricity. The property is very well maintained. (id:47351)
224 - 1787 St Clair Avenue W
Toronto, Ontario
DIRECT FROM BUILDER. GST RELIEF TO ELIGIBLE BUYERS. Spacious 692 sqft East facing 2 bedroom. Scout condo is an urban chic boutique midrise building with 269 suites and retail shops to compliment the existing and growing community of St Clair West. Surrounded by a joyful mix of mom and pop shops, eateries, cafes, and major retail stores. Minutes from Stockyards Village and steps from dedicated 512 TTC line to St Clair West station. New GO Fast Track station coming soon minutes away. Parking and locker included. (id:47351)
139 King Edward Street
Paris, Ontario
Welcome to 139 King Edward Street, a stunning brand-new custom-built home with 1744sqft of PRISTINE Living Space located in the heart of Paris, Ontario. Designed with exceptional craftsmanship and NO EXPENSE SPARED, this thoughtfully curated home offers the perfect blend of luxury, functionality, and comfort. Featuring 3 bedrooms and 3 bathrooms, the layout is ideal for modern living, with a spacious primary suite on the main floor complete with a spa-inspired 3-piece ensuite featuring a custom tiled glass shower. The main level also includes a stylish 2-piece powder room, while the fully finished basement offers two additional bedrooms, high-quality carpeting, full 8’ ceilings, and a sleek 3-piece bathroom with another glass shower. Throughout the main floor, you’ll find premium 3/4” hardwood flooring, soft-close custom vanities in every bathroom, and soaring 11’ ceilings in the kitchen and living room that create an airy, open-concept feel. The heart of the home is the custom wood kitchen, complete with rich maple cabinetry, soft-close drawers, quartz countertops, and a built-in custom bench and cabinetry at the front entrance. A 200-amp electrical panel ensures all your modern power needs are met, while the fully finished garage features 12’ ceilings, offering additional storage or workspace potential. Outdoors, enjoy a complete landscaping package that includes beautifully manicured gardens, an interlock driveway, full landscape lighting, and a backyard deck perfect for entertaining or relaxing in privacy with no rear neighbours. Located with convenient highway access and nestled in a peaceful, family-friendly community, this property is the epitome of high-end, move-in ready living. Don’t miss your chance to call 139 King Edward Street your forever home—schedule your private viewing today. (id:47351)
11 River Dr
Blind River, Ontario
Custom-Built Waterfront Home on Blind River Beautiful 2008-built 4+1 bedroom home featuring an open-concept layout with granite kitchen, built-in appliances, and a floor-to-ceiling propane fireplace. Wall-to-wall windows frame stunning river views. Main floor includes a great room, living room/dining room, and spacious primary suite with ensuite, walk-in closet, and access to a wraparound composite deck. The finished basement adds a guest room, gym (negotiable), bar, and games/family area. Geothermal heating, central air, central vac, detached double garage, and a newly landscaped and graveled driveway complete this exceptional waterfront retreat. Qualified buyers only. Call for your private viewing today. (id:47351)
7 Quinn Rd
Iron Bridge, Ontario
Discover this stunning off-grid retreat, perfect for year-round living or a seasonal escape. Located along the Little White River with convenient access to Endikai Lake just around the corner, this property offers both tranquility and outdoor adventure. The charming log home spans nearly 2,300 sq. ft. and features 3 bedrooms, an office, and 1.5 bathrooms. The spacious main level provides ample living space, while the basement offers generous storage options. Relax and take in breathtaking river views from the covered porch. Bonus bunkie with an attached sauna and outdoor kitchen is ideal for guests or rental income. Outdoor storage is plentiful with a garage, chicken coop, large Quonset hut and woodshed. Equipped with an updated solar system, sand point well and 7000 watt generator. Embrace nature’s paradise with opportunities for hunting, fishing, and ATV riding right outside your door. This unique property combines comfort, functionality, and outdoor adventure—your perfect off-grid lifestyle awaits! (id:47351)
65 Stevens Ave
Marathon, Ontario
Interesting investment opportunity located in beautiful Marathon Ontario. This bustling community is situated on the shores of Lake Superior and is an attractive place to live and invest. This full-service, family friendly community offers affordable housing and numerous business opportunities. This property has been zoned for the development of a 30-bed motel, with plenty of parking, with permitted uses being numerous ex: Car wash, building supply outlet, retail store, funeral home, assembly hall, commercial or private club. With commercial area of 12,300 sq ft, this building is located close to town centre and shopping, restaurants and lake front. Feasibility Study and survey available. Call or text to arrange your viewing. Visit www.century21superior.com for more info and pics. (id:47351)
905 Frog Creek Rd
Alberton, Ontario
NEARLY 80 ACRES ON FROG CREEK ROAD!! PLENTY OF LAND in a desirable location less than 10 minutes from the Town of Fort Frances, in the Township of Alberton. This property is 78.59 acres in size and features just over 1,300 of frontage on Frog Creek Road. A gravel driveway with access is there and ready to go, Hydro service with a meter box right on the property. OS or "Open Space" zoning for recreational uses. Inquire today! (id:47351)
4 Sunset Is
District Of Kenora, Ontario
New Listing. Sunset Island is a beautiful 5.9-acre private island retreat. This is off grid recreational living at its finest! With two sleeping cabins, a storage log cabin, a shower house, and even a tree house, something for everyone. The spacious open yard area has a volleyball net for those challenge matches before relaxing in the large fire pit area to end you day in Sunset Country. Or spend some time on the groomed walking trails around the island. Situated in the middle of Waldhof Bay on Eagle Lake, a world-renowned fishery for its Walleye, Muskie, Northern Pike, Trout, and Bass fishing. If you are in the market for your private slice of paradise to escape too with the family, this may be the place for you! Viewing by appointment only with minimum 24 hour’s notice. (id:47351)
430 Gorham Road
Fort Erie, Ontario
Pride of ownership shines throughout this beautifully maintained 3 + 1bedroom, 2.5-bath brick home in the heart of charming Ridgeway. With striking curb appeal, this traditional two-story residence is framed by professional landscaping, an interlock brick driveway and walkway, and a welcoming covered front porch. The attached double garage provides ample parking and storage. Inside, enjoy spacious and light-filled principal rooms, including a bright and cheerful living room highlighted by a stunning Muskoka stone fireplace. Elegant glass French doors lead into a formal dining room perfect for entertaining. The well-appointed kitchen offers an abundance of cabinetry, granite countertops, a convenient breakfast bar, and a dinette area with patio doors opening onto a large, low-maintenance composite deck ideal for outdoor gatherings. The lower level features a generous open-concept recreation room with a wood-burning fireplace, extra-high ceilings, a rough-in for a wet bar, and a stylish 4-piece bath. A beautifully finished laundry room and a second kitchen ideal for multi-generational living or future in-law suite potential. Significant recent updates include an level 2 charging system for electric vehicles, central air, furnace, central vacuum, roof, remodeled bathroom, eavestroughs, and repointed brickwork, ensuring peace of mind for years to come. Located just a short stroll from the boutiques, cafes, and community charm of downtown Ridgeway, and only minutes to the QEW and the Peace Bridge to Buffalo, this home offers both comfort and convenience. (id:47351)
12343 Lakeshore Road
Wainfleet, Ontario
This is an opportunity of a lifetime! Seven adorable cottages on one lot with an incredible sand beach in beautiful Long Beach. Two cottages are fully winterized. On-site water system services all cottages and 3 holding tanks are available for sewage disposal. Cottages come fully furnished with all amenities including bedding, kitchen supplies and furnishings. Enjoy balmy evenings sitting on your concrete patio as you watch the best sunsets ever or enjoy a cool cocktail under the Tiki umbrella while the kids play on the endless sand beach and float in the warm waters of Lake Erie. Enjoy all that this area has to offer including Famous DJ'S restaurant, Hippos, family friendly Long Beach Country Club and beautiful Port Colborne with its unique eateries and boutiques. Love hiking...Niagara has amazing trails. Thinking wine or craft beer...Niagara has endless options. So call your family and friends and enjoy Lake living this season. Immediate possession is available. Most cottages totally renovated within the last few years. Can be used as a monthly rental with no license-call for further details. An additional lot on the North side of Lakeshore is also available for sale for additional parking. (id:47351)
550 Bonaventure Court
Greater Sudbury, Ontario
Welcome to Beautiful Two story Detached Home .The main door has double door entry. Tandem Garage and Luxury Vinyl floor on the main floor. 4 Bedrooms 3 Washrooms. 9 Feet Ceiling On The Main Floor. Enjoy the hues Kitchen with W/I Pantry and Upper Floor Laundry. 200 Amp Service. Walk-Out Basement by "Belmar Builders". "Enjoy stunning quartz countertops in the kitchen and all Washrooms. The second floor features four bedrooms and two full Washrooms. Just minutes from all amenities, including walking distance to Timberwolf Golf Club, Cambrian College, and New Sudbury Shopping Centre. New Sudbury's Premiere Subdivision. Dream Come True!!! (id:47351)
75 Cairns Gate
King, Ontario
Spectacular King City Executive Home On A Premium Lot & Private Court! Designer Luxury Finishes that feature a Chef-Inspired Kitchen with Custom Cabinetry, Porcelain Counters, and Statement Light Fixtures. Spacious & Versatile With Over 4,000 sq.ft above ground, 4/5 Bedrooms, 5 Bathrooms, plus a second-floor family room. High End Finishes with 10' ceilings, Crown Moldings, Hardwood Floors, Porcelain Tiles, Wall Paneling, and Built-in Shelving. This Property Also Features A Private Garden Oasis With Walkout to a Professionally Landscaped Garden with Irrigation System & A Resort-Style Saltwater Pool: (18'x36' In-Ground Pool) with Private Outdoor Bathroom and Change Room. Total Privacy Situated On A Child Safe Court . This Home Is Ideal For Entertaining & Located Just Steps To Some Of The Country's Finest Schools, Parks, and GO Train With Easy Access For Commuting. Move-In & Enjoy Luxury Living. One-Of-A-Kind Property ! Shows to Perfection!! (id:47351)
96 Main Street S
South Huron, Ontario
Welcome to this spacious and inviting family home ideally located close to local amenities, including restaurants, shopping, a recreation center and schools. The charming front wrap-around porch is perfect for relaxing morning coffes or evening chats. Enjoy the generous back deck overlooking a fully fenced backyard, ideal for kids, pets or entertaining guests. With plenty of parking and a convenient side entrance leading into a mudroom, this home is designed with everyday functionality in mind. Inside, the open-concept kitchen features an island, ample cabinetry and flows seamlessly into the dining area and cozy living room complete with a gas fireplace. A large family room addition offers even more living space with a second gas fireplace and skylights that flood the area with natural light, perfect for entertaining or relaxing with loved ones. The main level is rounded out with a convenient 2pc bathroom. Upstairs, you will find three comfortable bedrooms with lots of closet space and a full 4-piece bathroom. The partially finished basement adds even more value with a rec room, bonus rooms, laundry area, and abundant storage. Notable updates include new siding and roof shingles on the rear addition, as well as a new backyard fence, all completed in 2019. This well-maintained property offers the perfect blend of comfort, style and practicability. A wonderful place to call home. (id:47351)
48 Louisa Street
Ottawa, Ontario
Welcome to 48 Louisa. Investment opportunity; four plex in West Centre town zoned R4T. Located on an oversize lot (49.93ft x 91.84ft) in a thriving neighbourhood perfect for young professionals. Walking distance to Little Italy. Large home that houses 3 units & separate bungalow, four units in total. APT. 1 - Featuring 2 bedrooms, oversized family room, modern bathroom & front yard patio area -> Rented at $2,300/monthly (electricity, heat, water included). APT. 2 - Bachelor with convenient balcony access & bathroom -> Rented at $1,350/monthly (electricity, heat, water included). APT. 3 - Featuring 1 bedroom + den/office & 1 bathroom -> Rented at $1,486/monthly (Rent going up to $1,523 Jan. 1st, 2025 / electricity, heat, water included). APT. 4 - Featuring 2 bedrooms, 1 bathroom & private exclusive yard -> Rented at $1,194/monthly (hydro paid by tenant). Shared pay per use laundry in the basement adding approx. $800 in yearly income. 5 surface outdoor parking. Great current & future value. BOOK YOUR PRIVATE SHOWING TODAY!!! (id:47351)
46 Summerlea Avenue
Welland, Ontario
Welcome to 46 Summerlea Avenue, Welland – Right on the Edge of Fonthill This meticulously maintained and beautifully updated home offers 1,800 sq ft of open-concept living in one of the area’s most desirable pockets. Situated on an impressive 76’ x 288’ landscaped lot, the property offers rare space, privacy, and a connection to luxury — backing directly onto high-end estate homes. The backyard is a true retreat, featuring multiple deck and patio areas, a dedicated pool space, and manicured gardens — all designed for entertaining, relaxing, and enjoying the outdoors in style. Inside, the open-concept main floor is bright and welcoming, ideal for modern living. The garage has been partially repurposed into a flexible living space, currently used as a home gym — offering added versatility without compromising practicality. From the immaculate curb appeal to the thoughtfully designed outdoor living spaces, this home is a true showpiece – lovingly maintained inside and out. Located just minutes from Fonthill’s amenities, schools, parks, and trails, this is a rare opportunity to enjoy suburban serenity with premium features. NOTE Sellers' may consider selling property furnished / partially furnished. (id:47351)
606 - 536 11th Avenue
Hanover, Ontario
Enjoy views across the town of Hanover from this bright and spacious top-floor condo featuring 2 bedrooms and 2 bathrooms. Thoughtfully updated, the kitchen boasts custom cabinetry from Arbour Hill, including a charming window seat, glass accent doors, and a stylish backsplash. The open-concept living and dining area offers plenty of space for entertaining, with sliding doors leading to a private patio with glass railings. The primary bedroom includes a 4-piece ensuite, dual closets, and two windows. A second bedroom-ideal as a guest room or office is conveniently located near the guest bathroom with walk-in shower. Both bathrooms also feature cabinetry from Arbour Hill. Additional highlights include a utility room with washer, dryer, new water softener (2024), and water heater (2025), custom blinds from Burtons plus a full appliance package. The foyer features a coat closet, and there's an extra storage space located across the hallway and on the main floor. The well-maintained building offers a secure main floor entry and a shared common meeting room. One designated parking space is included. Condo fees are $403/month. (id:47351)
