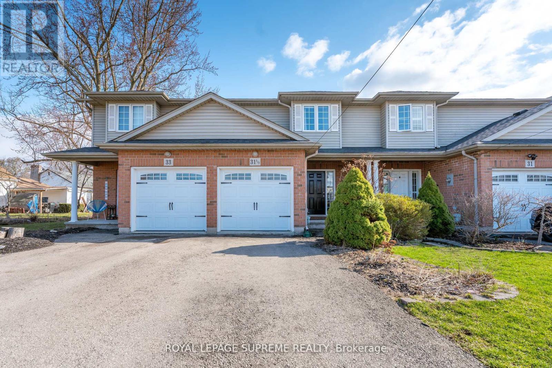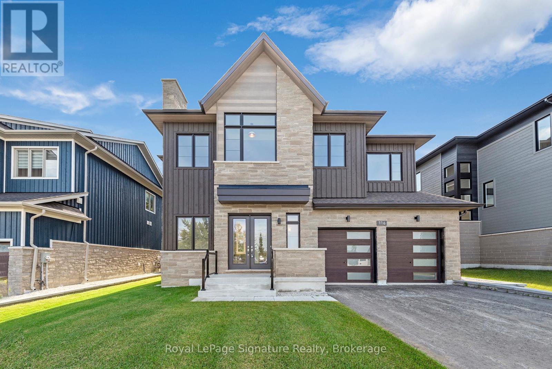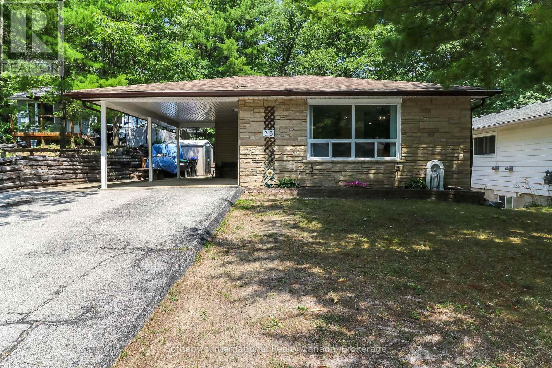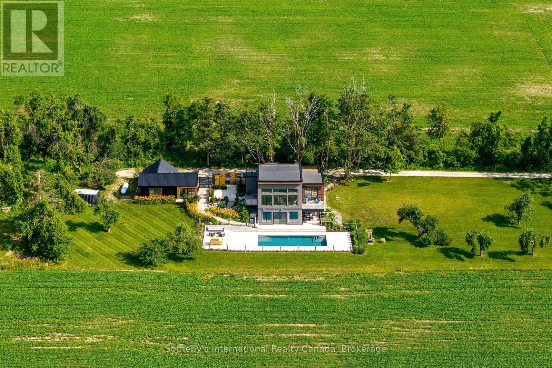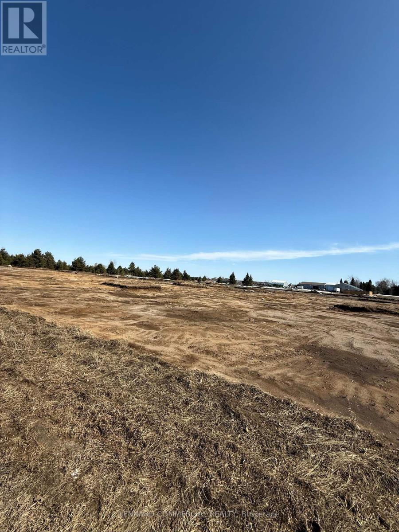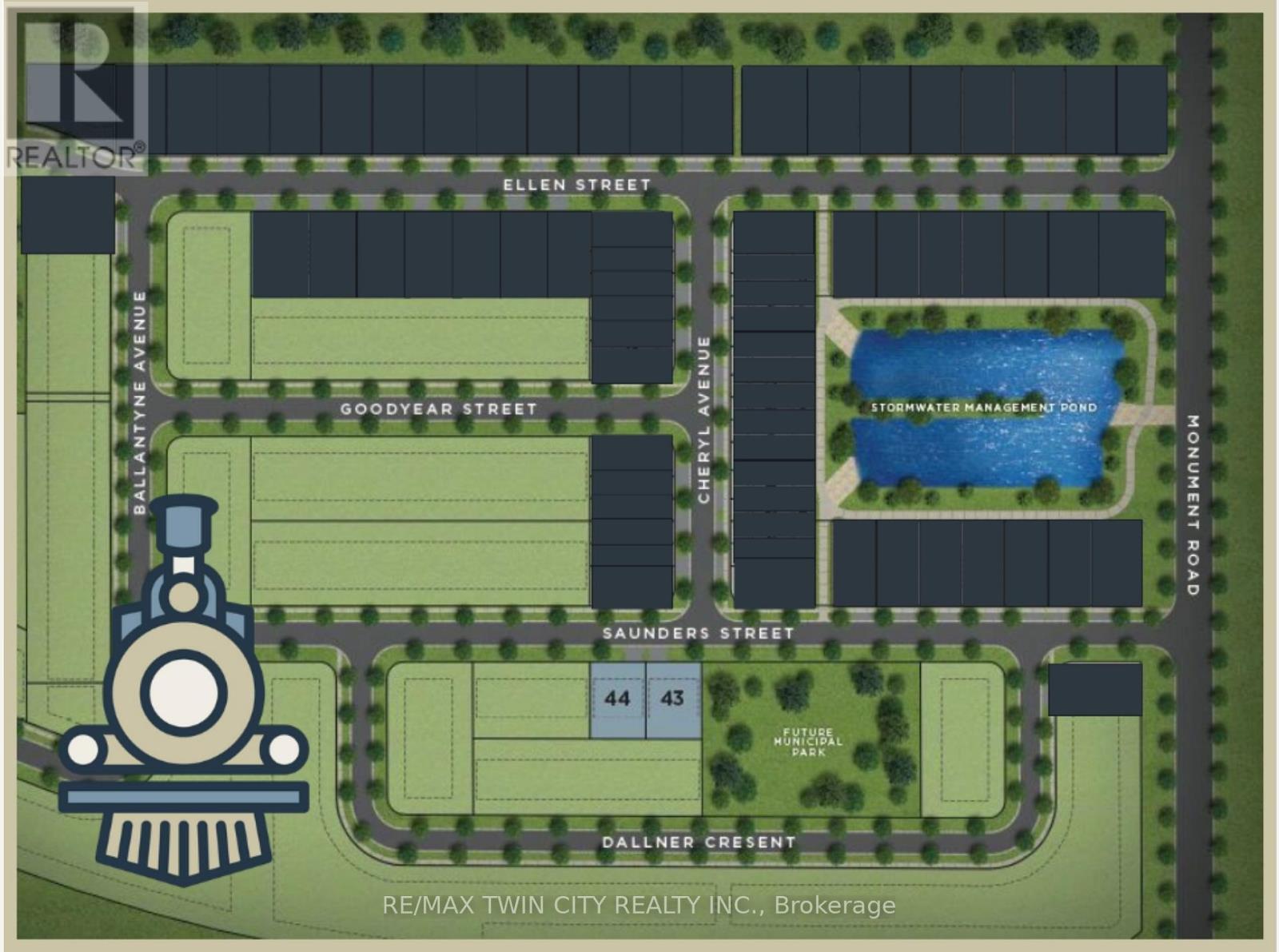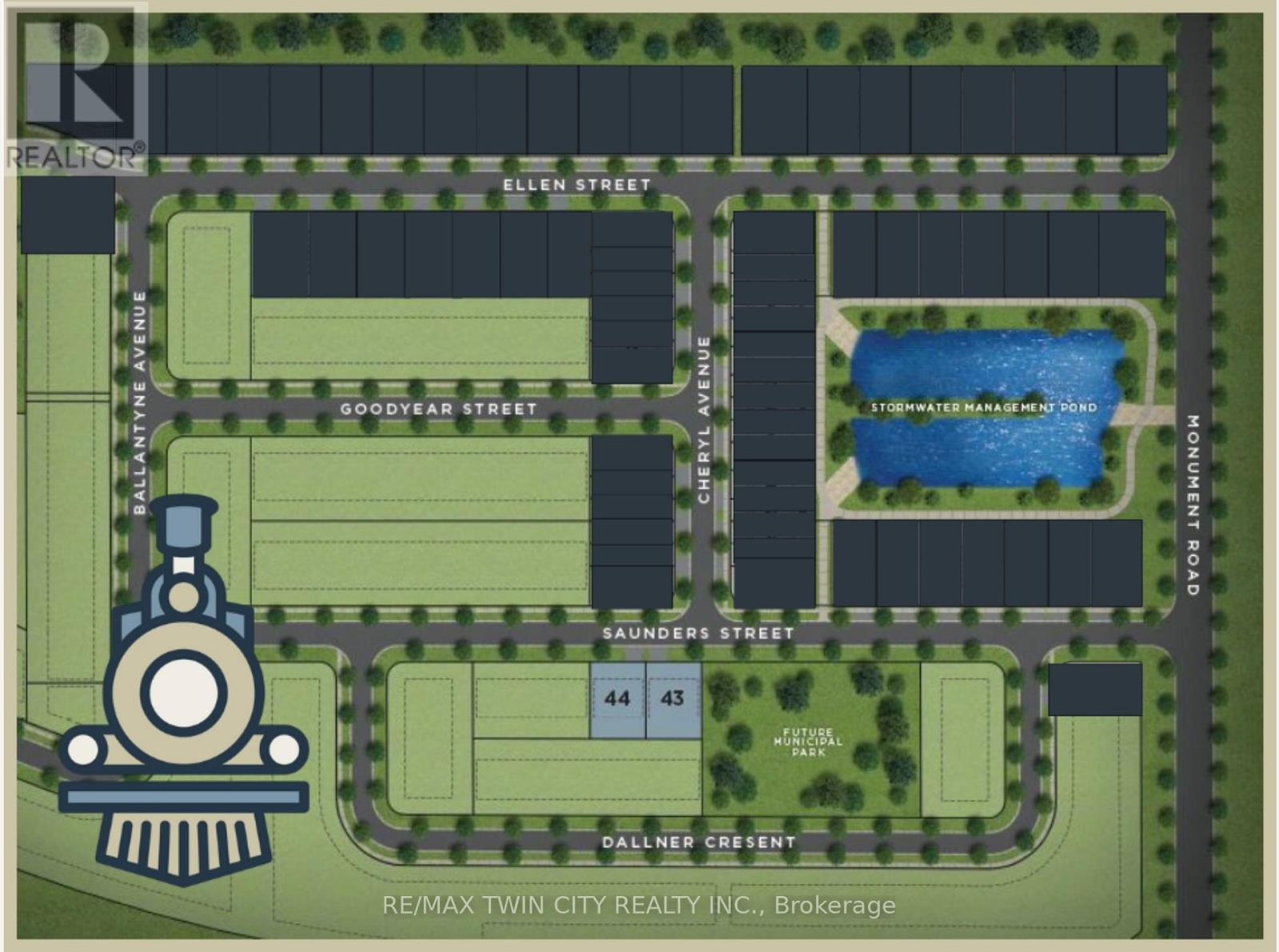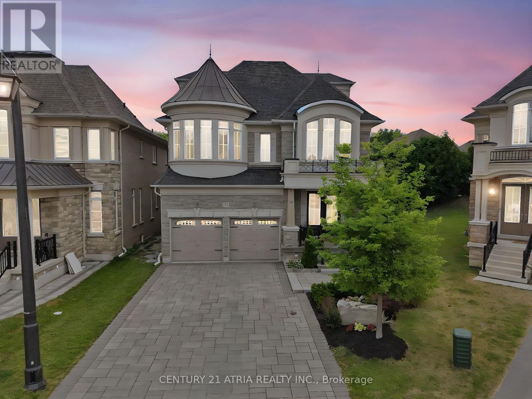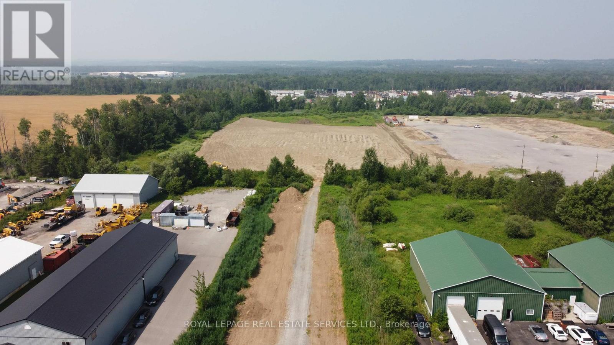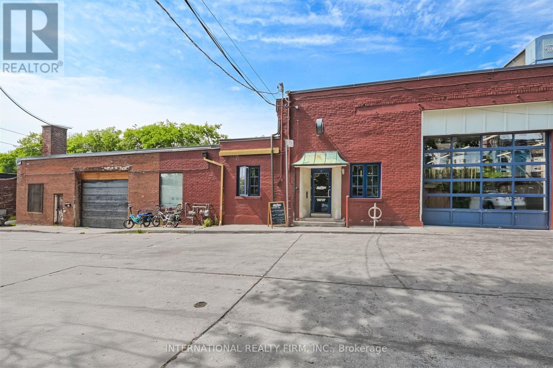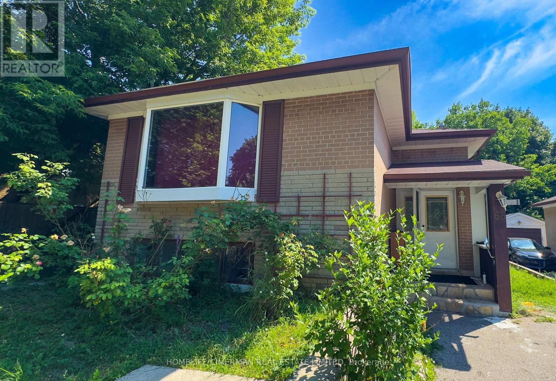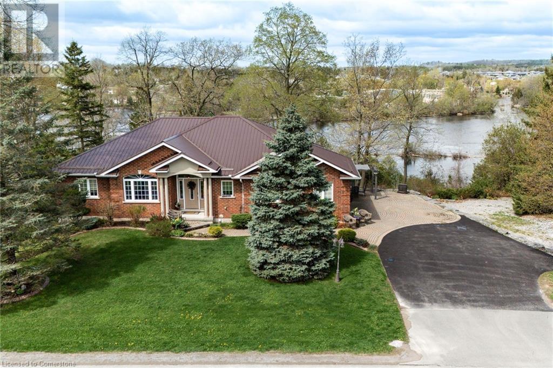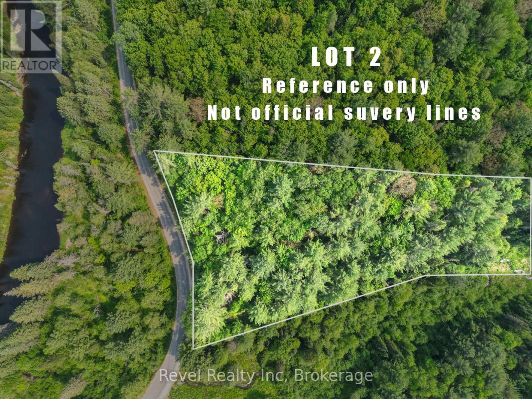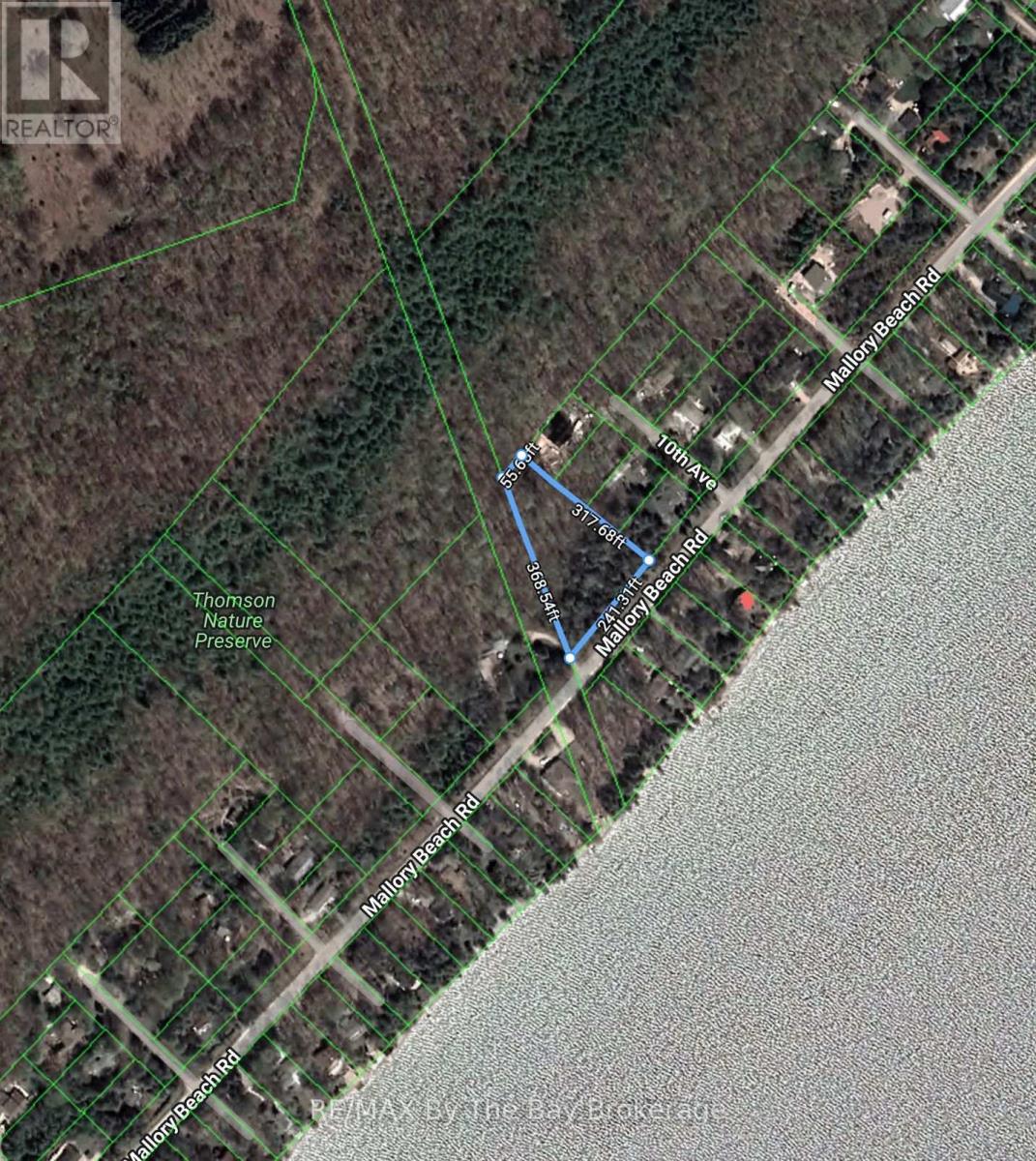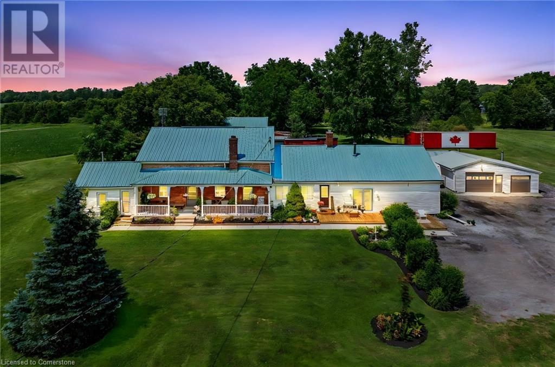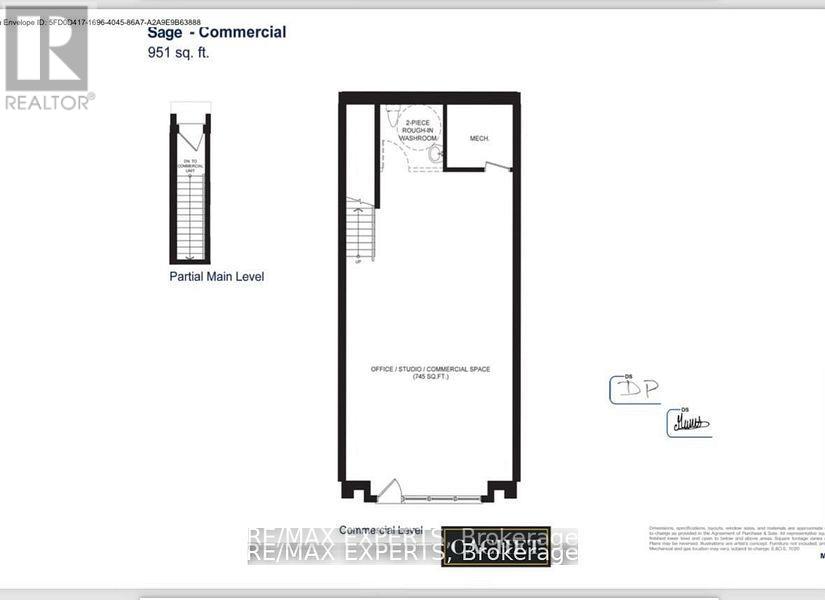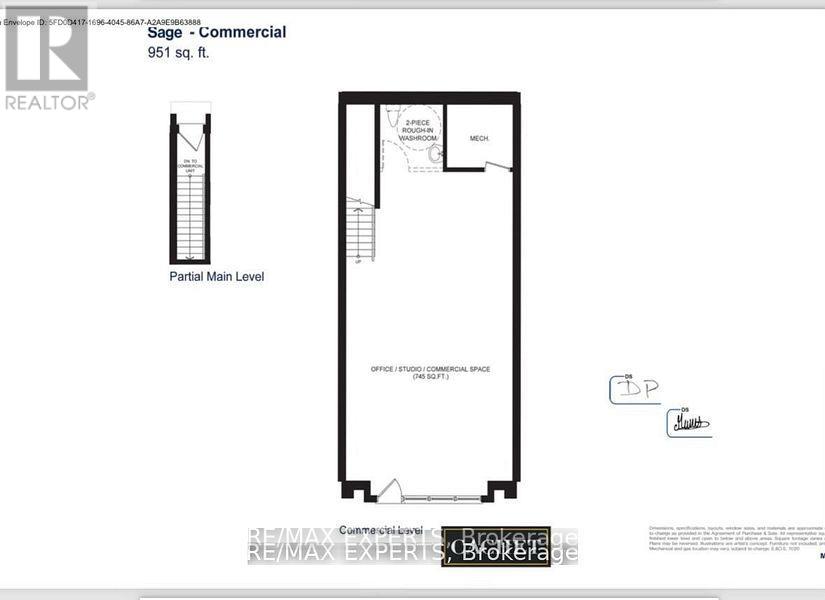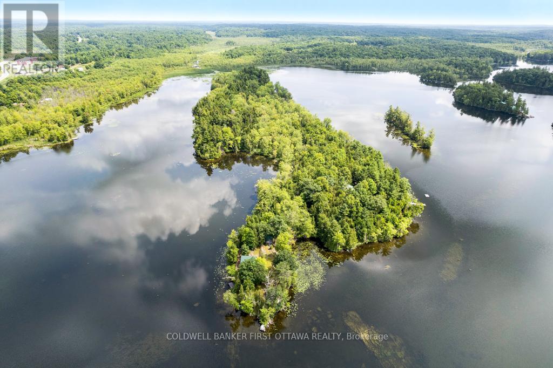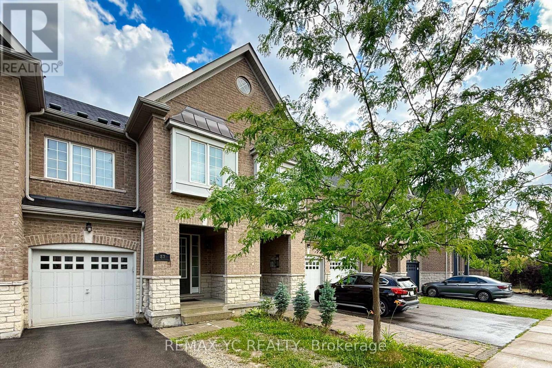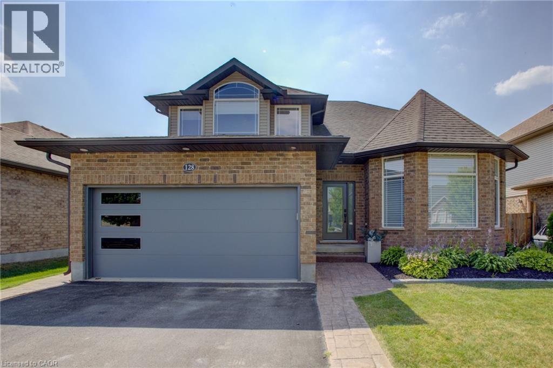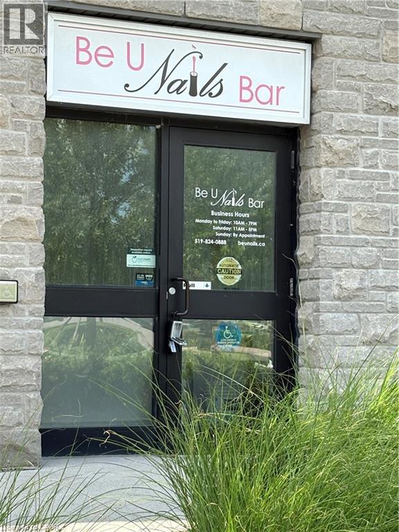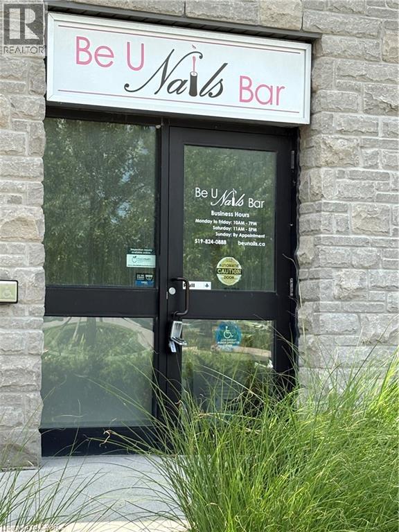31 1/2 Thorold Road
Welland, Ontario
Nestled in the heart of a welcoming and family-friendly neighbourhood, 31.5 Thorold Road in Welland offers more than just a place to live --- it offers a place to thrive. This charming 3-bedroom townhouse blends comfort and practicality, featuring a fully finished basement that adds versatile living space ideal for a family room, home office, or guest retreat. Thoughtfully maintained, the homes layout provides a natural flow between rooms, creating a warm and inviting atmosphere throughout. Beyond its walls, the neighbourhood is rich with convenience and community. Located just minutes from major amenities, residents enjoy easy access to shopping, schools, parks, and public transit. The nearby Welland Canal Parkway offers scenic walking and biking trails, perfect for enjoying the outdoors. With close proximity to Highway 406, commuting to Niagara Falls, St. Catharines, or the QEW is a breeze. This area is growing steadily, making it an attractive opportunity for first-time buyers and investors alike. Living at 31.5 Thorold Road means becoming part of a close-knit community with the comfort of urban convenience. Its more than a home --- its a lifestyle rooted in connection, opportunity, and ease. ** BONUS** Some Furniture items will be included if desired** (id:47351)
116 Dorothy Drive
Blue Mountains, Ontario
Experience 4-season living in the highly sought-after Camperdown community! 116 Dorothy Drive offers exceptional value in this prestigious neighbourhood. This brand-new home is nestled at the top of Camperdown, in a quiet and charming setting, yet remains conveniently close to all local amenities. With Georgian Peaks Ski Hill and Georgian Bay Golf Club just moments away, this residence perfectly blends luxury and convenience. Featuring 6 bedrooms and 5 bathrooms, it provides an ideal retreat for both relaxation and entertaining. The stunning exterior design and seamless architectural flow create an inviting atmosphere, while the loggia off the main kitchen and dining area is perfect for outdoor gatherings. With an outdoor fireplace and Phantom screens, it effortlessly connects indoor and outdoor spaces perfect for enjoying the peaceful backyard and surrounding beauty. Inside, you'll find a custom kitchen and an oversized apres-ski wet bar, highlighted by sleek modern cabinetry, gorgeous hardwood floors, and soaring ceilings throughout. The open-concept layout creates a welcoming space for family and friends to gather, with each room thoughtfully designed to be both stylish and comfortable. The finished basement provides additional versatile space, ideal for entertainment, relaxation, or recreation whether you envision a home theatre, games room, or fitness area. Embrace the natural beauty of Southern Georgian Bay, just minutes from Thornbury, Blue Mountain Village, and downtown Collingwood. Reach out for more details and to schedule your private viewing today! (id:47351)
33 Parkwood Drive
Wasaga Beach, Ontario
Fantastic Family Bungalow on a private street in beautiful Wasaga Beach. This 3+1 bedroom, 2 bathroom bungalow boasts an open concept living/dining room with tons of natural light, large kitchen with ample storage, three generous sized bedrooms on the main floor, including the primary, a side entrance giving this home the potential to create an accessory apartment and generate income. The fully finished basement offers a large fourth bedroom, a rec/family room with walk-out the backyard, a full bathroom, laundry and a bonus/games room to top it all off. The large private property includes ample driveway parking with the convenience of a carport and an outstanding private, flat, fully fenced backyard. Located on a family friendly street just 10 minutes to Beach 1, 8 minutes to the Casino and proposed new Costco and 20 minutes to downtown Collingwood, you are in the heart of it all in beautiful Southern Georgian Bay. (id:47351)
2566 5 Concession S
Clearview, Ontario
"Viewfield" an exceptional three-bedroom home, where you can experience the most stunning sunrise and sunset views. Set on 1.3 professionally landscaped acres outside the vibrant village of Creemore. Tucked at the end of a maple-lined driveway, the home exudes the peaceful elegance of a European retreat. Inside, the bright and airy layout is designed to impress. Oversized windows frame panoramic views of rolling hills and farmland, while the open-concept main floor blends everyday comfort with sophisticated style. The custom walnut kitchen features granite counters, wall oven and cooktop, and a large island with floating shelves perfect for cooking or gathering.In the great room, soaring 16-ft ceilings and a sleek Napoleon fireplace create a dramatic focal point, while the dining areas minimalist chandelier keeps the views front and center. Radiant in floor heating throughout the house is perfect for the cooler fall and winter days. The main-floor primary suite is a tranquil retreat, with a private dressing room, spa-like ensuite, and floor-to-ceiling windows offering abundant natural light. Downstairs, the walkout lower level is perfect for guests or extended stays, with a large family room, wet bar, 3 piece washroom, pantry, and additional storage. Working from home you can find your own space in the lovely office with built in shelving and desk. The 2 guest bedrooms are spacious with one of them having private access to a walk out with views as far as the eye can see. Step outside to a private backyard oasis with a new heated in-ground saltwater pool (2023), surrounded by limestone and concrete patios, mature trees, and a privacy fence. A bonus studio/yoga room with sliding glass doors overlooking the hills of Creemore.With cedar, Eramosa stone, and stucco finishes, the home blends seamlessly into its natural setting. Offering over 3,000 sq ft of finished space plus a large garage. Hundreds of thousands spent since owners have purchased. 5 minutes to Creemore. (id:47351)
3112 Carp Road
Ottawa, Ontario
Prime Heavy Industrial Land for Lease or Build-to-Suit | 3112 Carp Road. Located just 6 minutes from Highway 417, 3112 Carp Road features over 300 feet of frontage on a major arterial road in Ottawa's west end. This 3.85-acre heavy industrial (HI) parcel presents a rare opportunity for businesses seeking premium industrial space with excellent access and customization potential. Property Highlights: Zoned Heavy Industrial (HI). Up to 50,000 SF of industrial space available. Immediate land lease options are available. Build-to-suit solutions with occupancy possible within 24 months. Custom-Built to Meet Your Needs: 17Sixty Developments offers the ability to design and construct a fully customized building, featuring a clear height of 32 ft or more. Dock loading doors and drive-in doors. Customized column spacing to suit operational layouts. As much office space as the tenant requires. The site also includes ample onsite parking for trucks, trailers, and equipment, making it ideal for logistics, warehousing, or heavy industrial users. Don't miss this unique opportunity to secure a custom industrial facility in a prime location! (id:47351)
143 Saunders Street
North Perth, Ontario
Residential Lot Available! A rare opportunity to own one of the last two remaining lots from a completely sold-out phase in Atwood, just minutes from Listowel. This 65 x 90 property offers the flexibility to build a two-storey home or a bungalow with a double-car garage the choice is yours! Design and create your dream home, or collaborate with one of our trusted builders to bring your vision to life. The neighbourhood features a charming mix of newly built bungalows, detached homes, and townhomes, offering a welcoming small-town atmosphere with modern conveniences. Municipal services (sanitary and water) along with utilities (hydro, gas, and telecommunications) are already brought to the lot line and stubbed, ready for connection. The buyer will be responsible for extending these services into the lot and home. (id:47351)
147 Saunders Street
North Perth, Ontario
Residential Lot Available! A rare opportunity to own one of the last two remaining lots from a completely sold-out phase in Atwood, just minutes from Listowel. This 65 x 90 property offers the flexibility to build a two-storey home or a bungalow with a double-car garage the choice is yours! Design and create your dream home, or collaborate with one of our trusted builders to bring your vision to life. The neighbourhood features a charming mix of newly built bungalows, detached homes, and townhomes, offering a welcoming small-town atmosphere with modern conveniences. Municipal services (sanitary and water) along with utilities (hydro, gas, and telecommunications) are already brought to the lot line and stubbed, ready for connection. The buyer will be responsible for extending these services into the lot and home. (id:47351)
12 Macdonald Court
Richmond Hill, Ontario
12 Macdonald Court, tucked away in the sought-after Bayview & Bloomington enclave, this home offers over 5,600 sq-ft of living space. Architectural style & setting: French chateau inspired exterior on a quiet court, set on a premium pie-shaped lot with treed views. Interior: Grand foyer with a flowing layout, designer millwork, and high-end finishes throughout. Chefs Kitchen: Spacious and open, with a walk-out to a large deck overlooking the treetops. Bedrooms: Generously sized, with plenty of room for family and guests. Lower Level: Builder-finished & endless possibilities rec room, gym, etc. Bonus Features: Private loft for near-separate living, upper-level office, extra-long driveway, and more come see for yourself. (id:47351)
132 North Port Road
Scugog, Ontario
Prime 11-Acre Industrial Development Site, Ready to Build! Unlock the full potential of this rare industrial offering in Port Perrys booming Industrial Park, minutes from key transit routes across Durham and the GTA. This site is shovel-ready with clean, dry, level and graded lot. Zoned M2 & M2-3 with a wide range of permitted uses including salvage yard, transport depot, public works yard, maintenance depot, self-storage facility, outside storage*, food processing plant, equipment sales, service and rentals, warehouse, and many more. The property consists of two parcels 11AC total. Ideal for developers, investors, or end-users looking for a jumpstart on construction. (id:47351)
36 Wagstaff Drive
Toronto, Ontario
The Most Interesting & Unique Industrial Building in Leslieville. An opportunity to acquire a single-story, all-brick industrial building situated on one of the most coveted and distinctive streets in Leslieville. Offering over 10,000 square feet of versatile industrial space, this property features multiple drive-in doors and flexible layout potential. One half of the building is currently occupied by Leftfield Brewery, a well-established local tenant.The other half is vacant, providing an excellent opportunity for owner-users or investors seeking income potential. Clean Phase 2 Environmental Report available upon request. A rare offering in a vibrant, in-demand neighbourhood with strong future upside. (id:47351)
65 Sharbot Avenue
Toronto, Ontario
Calling savvy Investors And DIY Enthusiasts! Discover A Hidden Gem - A Delightful 3-Bedroom Detached Bungalow With Versatile Living Spaces! Strategically Located With Convenient Proximity To Highway 401, Robust Public Transit Options, And A Diverse Array Of Local Shops, This Property Offers Exceptional Accessibility And Urban Convenience. The Property Boasts An Intelligently Designed Floor Plan With Three Bedrooms, Highlighted By A Master Suite Featuring Direct Access To A Deck. This Home Is Being Sold Strictly As-Is, Where-Is Condition, Presenting An Ideal Opportunity For Hands-On Investors And Renovation Specialists. This Bungalow Is A Canvas Waiting For Your Creative Touch And Strategic Improvements. Investors And Renovation Enthusiasts Won't Want To Miss This Exceptional Property With Potential. (id:47351)
127 River Drive
Frankford, Ontario
Nestled along the scenic shores of the Trent River in Frankford, this custom-built all brick bungalow with over 3,400 sq. ft. of finished living space offers the perfect blend of waterview serenity and small-town convenience. The home is versatile and perfect for multi- gen families, downsizers and families. Situated on a gently sloping 105’ x 100’+ lot, this meticulously maintained home and boasts a walkout basement and in-law suite. Enjoy the benefits of city services like municipal water and sewer services while living in a peaceful country setting. Custom built in 2006 by Paul Stinson an exceptional luxury homebuilder. Inside, the main level features a bright, well maintained home ideal for family living and entertaining. Enjoy outdoor living on the large 36 foot by 9 foot composite deck with access from the kitchen, living room and primary bedroom. Main floor laundry and inside access to the 1.5 car garage make life easy. There is room for everyone with spacious bedroom, sitting area, 3 pce bathroom and private dining room. The lower level includes a fully equipped 1450+ sq ft. in-law suite, complete with 2 large bedrooms, Office/den, 4 pce bathroom , kitchen, dining room, laundry room and a cozy living area—perfect for a multi-gen family or to welcome guests. Built for comfort and efficiency, the home features a durable metal roof and gutter guards for worry-free maintenance. Home includes landscaped yard, and patio areas on both upper and lower levels of the home. Whether you're enjoying morning coffee on the deck overlooking the Trent River, or cozying up indoors with panoramic water views, this property is a rare opportunity to enjoy waterview living year-round. Don’t miss your chance to own a slice of paradise in beautiful Frankford. (id:47351)
Lot 2 Old Victoria Road
Bracebridge, Ontario
Welcome to your slice of Muskoka. Situated directly across from the Black River in the quaint village of Vankoughnet on a municipal road. With over 406' of road frontage and almost 4.5 acres, you are guaranteed privacy. Enjoy the serenity of your natural surroundings, including the peaceful sound of the waterfalls just across the road. Nature lovers will appreciate being close to the Black River, perfect for fishing, kayaking, or relaxing by the water. Just a short 10 minute walk or a 3 minute drive there is a sandy beach area to enjoy. Close proximity to the Vankoughnet Village Square, offering community amenities like a children's playground, pickle ball, baseball, basketball, and a library. This lot is a perfect retreat from the hustle and bustle of everyday life. OFSC snowmobiling and ATV trails all close by. This is your chance to live the Muskoka lifestyle with modern conveniences and public beaches close by and only a 30 minute drive to Bracebridge. Whether you're looking to build a Muskoka getaway cabin or your everyday home, it's a perfect spot to bring your vision to life and start enjoying everything Muskoka has to offer. (id:47351)
191-193 Mallory Beach Road
South Bruce Peninsula, Ontario
NEW PRICE! AMAZING VALUE: THREE LOTS AMALGAMATED IN TO ONE. Discover the opportunity of a lifetime with this fantastic, UNIQUE TRIPLE LOT investment spanning over 1.03 acres on the tranquil beach road nestled next to Colpoy's Bay. Single lots in the area recently selling for minimum $165,000. Imagine your custom-built dream home or quaint beach cottage set against the backdrop of the escarpment. Complete privacy with 3 amalgamated lots that back onto the escarpment, plus the convenience of access to Colpoy Bay's water opposite the property entrance. Frontage of 235' on the municipally maintained Mallory Beach Rd. Readily available hydro at the property line and is designated R2 Resort Residential zoning.; custom-build your single-family home, accessory uses and buildings or the potential of short-term rental accommodations! Just a few minutes' drive away is Wiarton with all essential amenities including hospitals. This unique property is strategically located between Malcolm Bluff Shores Nature Reserve and a public dock with ample parking. (id:47351)
43030 Highway 3
Wainfleet, Ontario
Historical farmhouse in Wainfleet! Originally built in the 1850s and expanded over the years, this lovely family home sits on 8.7 acres. The main portion of the home features tons of living space with 4 bedrooms, 2 full bathrooms and ample storage while the addition has a 1-bedroom unit with a full kitchen and bathroom, perfect as an income helper or setup for multigenerational living. Keep separate or reclaim this additional living space to merge with the rest of the home. There are several out buildings including a detached 22' x 30', 2-car garage, a barn behind the home with space for animals, cars or boats and another workshop/shed towards the rear of the property by the pond. An amazing opportunity for those looking for more space and country living or for those looking to venture into the hobby farm lifestyle. Don't wait! (id:47351)
B2 - 200 Dundas Street E
Toronto, Ontario
Brand New Retail/Commercial Space Located At The Busy Intersection Of Dundas And Jarvis, Main Floor Unit, Modern Open Design With High Ceiling, Large Windows And Signage Potential. Excellent Visibility, Heavy Foot Traffic, Rapidly Growing Neighborhood For A Variety Of Business Uses. This Unique Space Is Perfect For Businesses Looking To Expand Or Establish A Presence In One Of Toronto's Most Vibrant Communities. The Unit Is Surrounded By Banks, Restaurants, Cafes And Super Convenient Access To Transportation. One Of Last Remaining Retail Ground Floor Units. New Construction. Excellent Frontage Along Dundas St With Exposure To Over 49,000 Daily Traffic Count On Jarvis And 20,000 Along Dundas. Over 12 New Buildings In The Area. (id:47351)
6 - 200 Dissette Street
Bradford West Gwillimbury, Ontario
Excellent location to star up the new business. This location is surrounded by residential neighbourhood, Great opportunity for retail store, one own parking Lot of parking, busy street exposure. Ideal for many retail operation and office operations except for daycare service. Available immediately. (id:47351)
5 - 200 Dissette Street
Bradford West Gwillimbury, Ontario
Excellent location to star up the new business. This location is surrounded by residential neighbourhood, Great opportunity for retail store, one own parking Lot of parking, busy street exposure. Ideal for many retail operation and office operations except for daycare service. Available immediately. (id:47351)
000 Graceys Island
Frontenac, Ontario
A dream island property! The perfect blend of tranquility and convenience in Sharbot Lake. This rare 3.4 acre parcel of vacant land on beautiful Graceys Island offers a retreat into nature where the fish are friendly, and the loons call will wash over you with the warm summer breeze. With your own private horseshoe bay, this unique property offers stunning views, and an ideal location for your dream bunkie or off-grid retreat. Just minutes from the mainland, the island is easily accessible by boat in the summer, or slide a custom Mennonite built bunkie across the ice in winter. With only four property owners on the island, enjoy exceptional privacy, clear waters, and a true sense of escape while still being just a 5-minute boat ride to the charming shops and restaurants of Sharbot Lake. (id:47351)
C1 - 2901 Major Mackenzie Drive
Vaughan, Ontario
Here's Your Chance To Own A Cashflow-Positive Sport Clips Franchise In A Vibrant Vaughan Location Surrounded By Top Retailers And Constant Foot Traffic. Perfect For First-Time Buyers Or Hands-Off Investors, This Business Requires No Prior Salon Or Barber Experience Franchise Offers Full Training And Ongoing Support. Very Easy To Operate. Start Earning From Day One! A Modern Interior, Well-Maintained Equipment, And An Established Client Base Make This A Truly Turnkey Operation. Step Into A Thriving Brand With a Proven Business Model. Recognized Franchise With Over 1,800 Locations Across Canada And The United States! (id:47351)
87 Chayna Crescent
Vaughan, Ontario
Gorgeous & Executive Freehold Townhome In Sought After Patterson, Zero Fee*9Ft Smooth Ceiling* HardwoodFloors Throughout*;* Freshly Painted; Pot Lights;* *Gas Fireplace /Custom Mantle*Upgraded Kitchen Cabinet*Granite Counter Top, S/S Appliances* Oak Staircase W/ Wrought Iron Spindles*2nd Fl Laundry* Prof Fin Basement, Carpet/3Piece Bath* Garage Access To The House**Fenced Backyard W/ Huge Deck and Brand New Hardtop Gazebo. ;Steps To Top Ranking Schools, Trails, Parks, Go Train, Hwy 7/Hwy (id:47351)
128 Schmidt Drive
Arthur, Ontario
Welcome to 128 Schmidt Drive where magazine worthy upgrades, thoughtful design, and a fully finished layout set this home apart. With over 3,200 sq ft of finished living space, 5 bedrooms and 4 bathrooms, there's room here for every stage of life. Inside you'll appreciate the custom details throughout: Hunter Douglas blinds, LVP flooring, and built in California closets in key spaces, not to mention all new light fixtures and fresh paint. The gorgeous kitchen includes amazing upgraded built in appliances, lots of island seating for entertaining friends and family, plus floor-to-ceiling cabinetry with no lack of storage or prep room. Upstairs features four generous bedrooms including a stylish primary suite with walk-in closet and spa like ensuite. The finished basement offers even more flexibility with a rec room, 5th bedroom, full bath with heated floors, and a dedicated workshop space. Outside, the oversized 149' deep lot offers privacy and space for future plans...think pool, play, or dream garden. Composite decking, storage shed and lots of room to create your own special space in the great outdoors. While new construction continues just around the corner, this home is already move-in ready and loaded with value. (id:47351)
64 Frederick Drive Unit# 101
Guelph, Ontario
This commercial space, situated in the highly sought-after West Minister Woods area in the southern part of Guelph, is now available for lease, presenting a rare opportunity for potential lessees. The property showcases a prime real estate location in a bustling area, with convenient access to numerous amenities and significant foot traffic from nearby establishments. Custom renovation to comply with all retail zoning requirements. It features a modern and inviting atmosphere, making it an ideal fit for various business ventures. The space offers flexibility, with approved uses that encourage creativity and adaptation to meet diverse business needs. Don't miss out on this exceptional opportunity to secure a valuable commercial asset in a prime location. Whether you're an ambitious entrepreneur or an established business seeking expansion, this commercial space holds limitless potential. Contact us today to schedule a viewing and explore the promising possibilities that await in this thriving area. (id:47351)
64 Frederick Drive Unit# 101
Guelph, Ontario
Premium location in city of Guelph. In the thriving area of West Minster Woods - close to University of Guelph, and regional Shopping Mall within high density of population of residence area. Completely custom renovated commercial unit with 1 office and 1 bathroom. Corner Unit with maximum exposures. Locate at the entrance of newly built up residential community. (id:47351)
