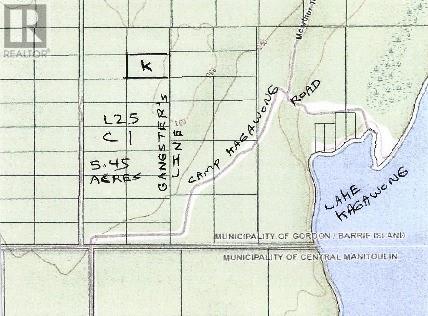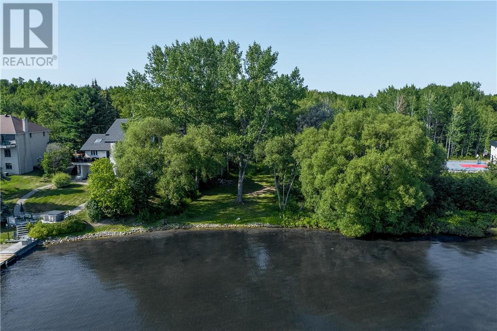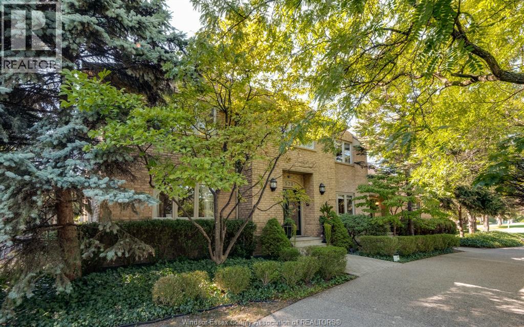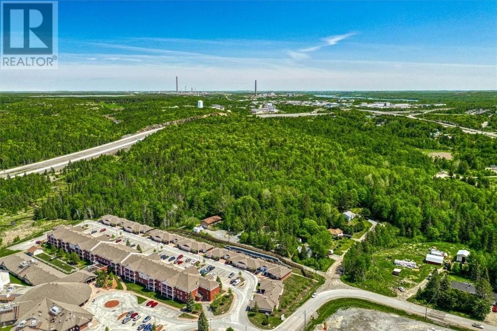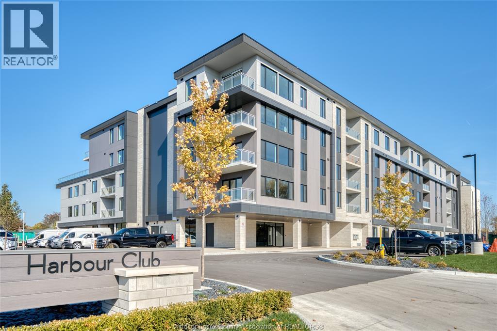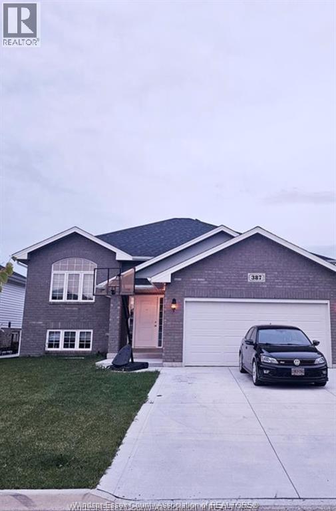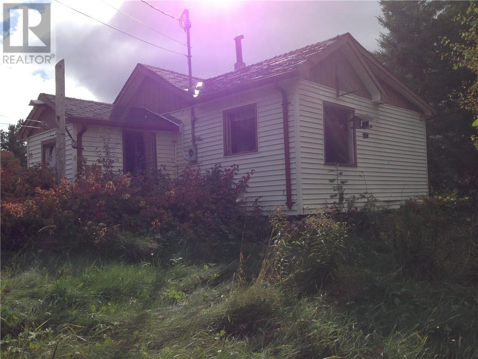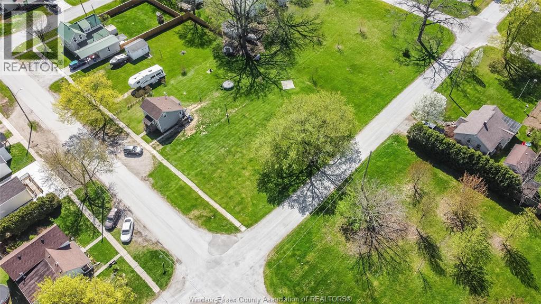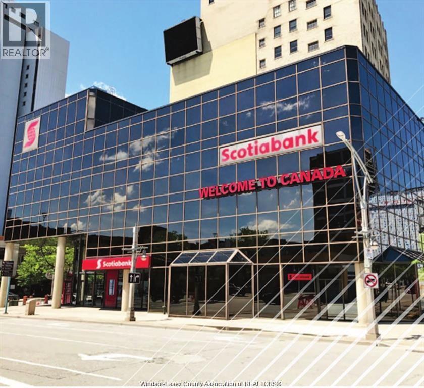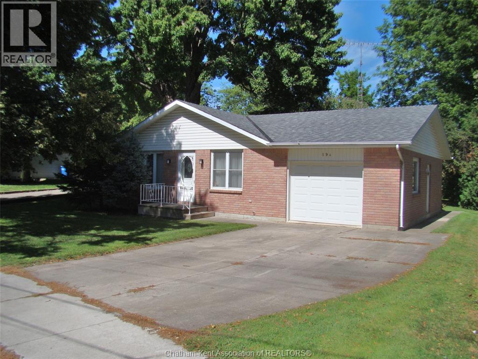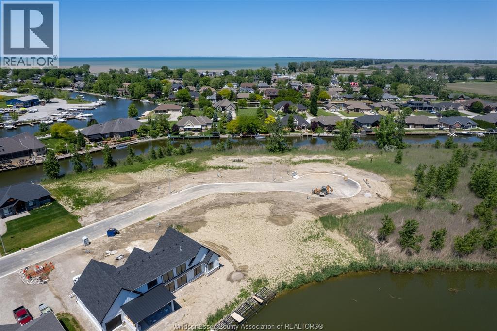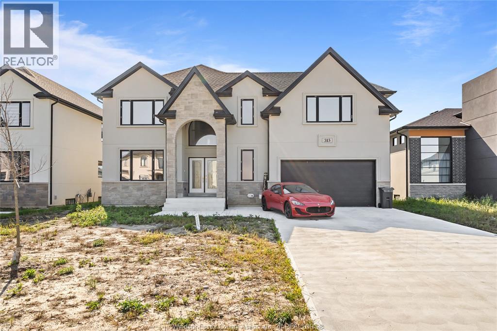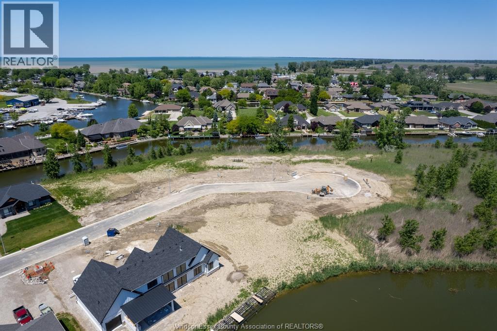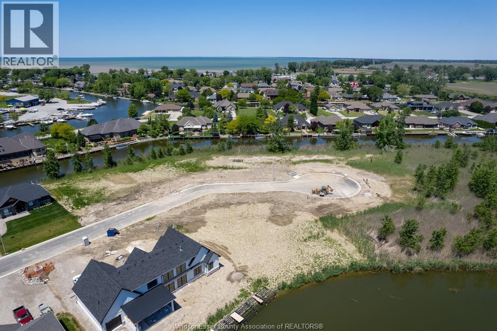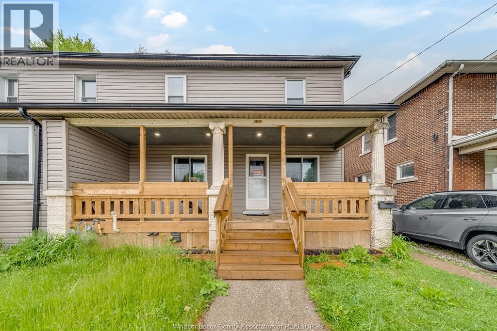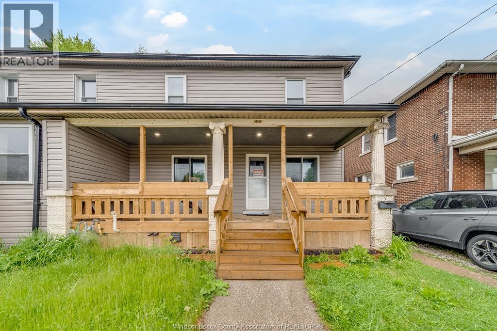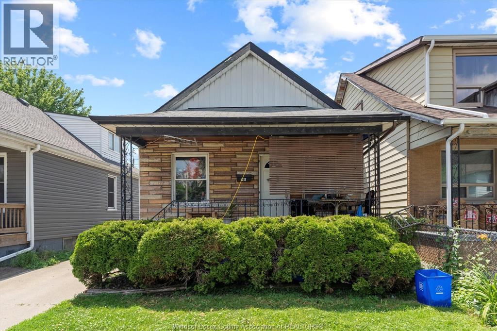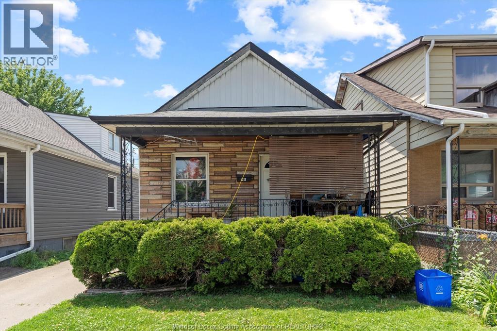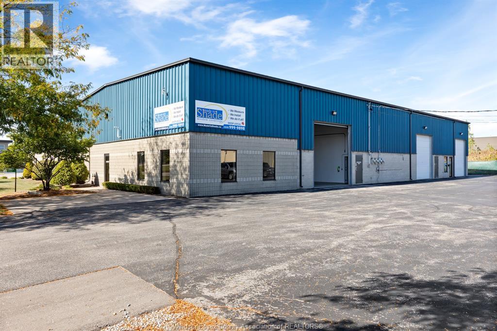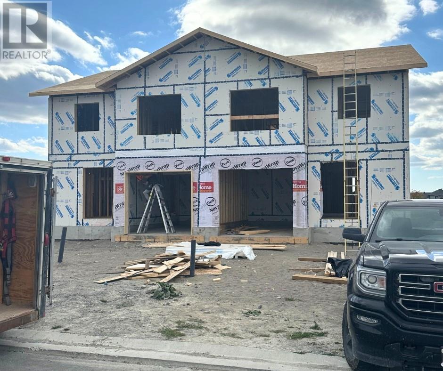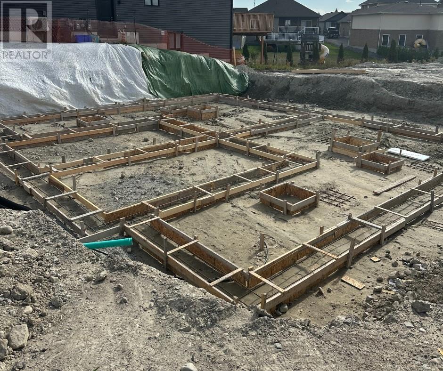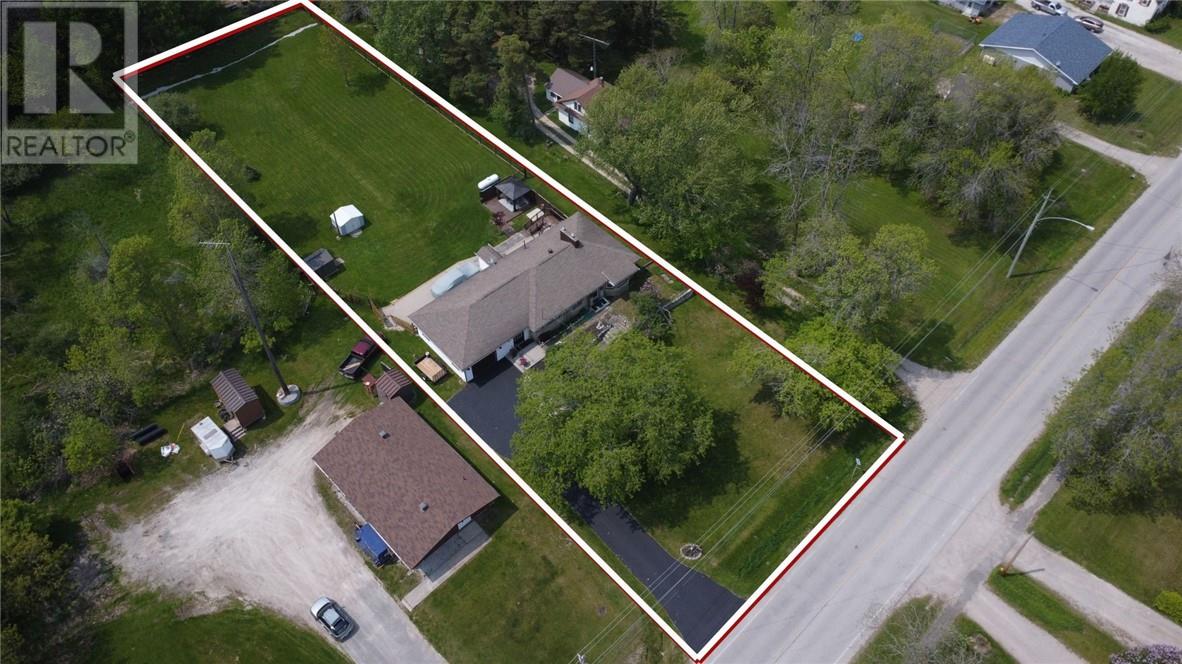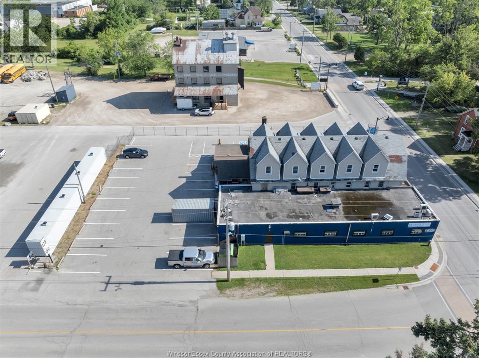Pl25c1allan Gangster's Line
Gore Bay, Ontario
Gangster’s Line via Camp Kagawong Road from Perivale Road West and Highway 542 provides easy driveable access to 5.45 acres of forest for hunting or a family bush camp. This off the grid popular area has several camps and cottages all experiencing the back to basics recreational life. Lot is 360 feet frontage and 660 feet deep. $59,000 (1676) (id:47351)
0 Dube Road
Sudbury, Ontario
When do you see a vacant lot become available on Ramsey lake? Well here it is! This infamous plot of waterfront land is located on Dube road in Minnow Lake just steps away from Moonlight beach. Just over 200 feet deep and almost 80 feet frontage on the water it leaves ample room to build the ultimate dream home next door to other architectural superior houses. The waterfront is sandy and ready to be enjoyed by family and children. The sky is the limit! (id:47351)
379 Elmgrove Dr
Lakeshore, Ontario
You’ve been waiting for this — an incredible two-storey home perfectly positioned on a rare double-sized corner lot in one of the area’s most desirable neighbourhoods. From the moment you arrive, the spectacular tree-lined circle drive sets the tone for the elegance within. This stunning residence showcases refined finishes throughout, including hardwood, marble, porcelain, stone, and granite. The spacious main floor offers a full dining room, formal living room & family room with a natural wood-burning fireplace, and an abundance of natural light. With 4 bedrooms, 2 full baths, and 2 half baths (including a luxurious ensuite with a bubble-soaker tub), this home is designed for both comfort and sophistication. Step outside to your own private retreat — a fully fenced yard with manicured gardens, a sparkling inground pool, and a large 3 season gazebo/veranda ideal for entertaining or quiet evenings. A 2.5 car garage and lower level provides exceptional storage. This home blends timeless character with modern luxury, offering the lifestyle you’ve been searching for. Don’t miss the opportunity to make it yours! **All information provided is believed to be accurate but is not guaranteed & should be independently verified. No warranties or representations are made of any kind. Buyer to verify zoning, taxes and sizes. (id:47351)
Pin# 733760172
Walden, Ontario
Lively Development Opportunity. Rare, Undeveloped Land for Sale in the heart of Lively. 40 Acres of Raw land with multiple access points, Year round Acess, no through traffic, Highway 17 Exposure. Ideal for development under the permitted uses, or potential to convert to other residential/commercial uses subject to municipal approval. Great value at an asking price under $13k/acre! Buyer to confirm potential for development options (Residential, Commercial, Multi-Family, Institutional) as well as water / wastewater capacity, services, etc. First time offered for sale. (id:47351)
14400 Tecumseh Road East Unit# 401
Tecumseh, Ontario
Introducing 401 Harbour Club - Where Luxury Meets Tranquil Waterside Living! Nestled within the highly desirable building, this exquisite 2-bedroom plus den luxury condo offers an unparalleled lifestyle with a private boat slip right on the water! Immerse yourself in the splendor of waterfront living while enjoying the convenience of a prime location. 2 Bedrooms + Den 2 baths , Light-Filled Interiors with Vacation House Vibes Step inside and be greeted by the elegance of this thoughtfully designed residence. The custom kitchen boasts light wood elements, creating an inviting and modern atmosphere. Walk in pantry for added convenience The den offers flexibility, perfect for a home office or cozy retreat. Imagine waking up to picturesque water views and sipping your morning coffee on the corner balcony. With over 1500 sq ft of balcony space, hosting gatherings and enjoying breathtaking sunsets becomes a seamless part of your lifestyle. (id:47351)
393 Magnolia Lane
Lakeshore, Ontario
EXPERIENCE THE TRUE CHARM WITH A CHARACTER, This New Detached house Located in River Ridge Estate in Lakeshore. This beautiful raised ranch features living room with gas fireplace and cathedral ceiling, Kitchen with quartz Countertops and center island, 3 bedrooms,2 Full washrooms with a big driveway, double car garage. Its for upper portion only With 60% utilities to be paid by the tenant. FOR MORE INFORMATION PLEASE CONTACT REALTOR®. (id:47351)
73 Smith Street
Nairn Centre, Ontario
This unique 1/2 acre residential building lot presents an exceptional opportunity for a developer or a visionary homeowner. Located at 73 Smith Street in the tranquil township of Nairn Centre, this property's true value lies in the land itself. The expansive lot offers dual frontage on both Smith Street and Taylor Street, providing flexibility for future building plans. While the property currently has an old house and a sleep bus, they are being sold ""as is."" The focus here is on the potential of the land, which is a rare find in this charming community. The town offers a peaceful, small-town atmosphere while still being close to the city limits of Greater Sudbury. This is your chance to build a custom home in a settled community. Buyer is responsible for verifying all taxes, utilities, and services. Don't miss out on this incredible opportunity to invest to build your dream home. (id:47351)
470 Brown Street
Dresden, Ontario
Future residential building lot at 470 Brown Street, Dresden, Ontario. Located in a quiet, established neighbourhood with close proximity to local amenities, schools, and parks. Property being sold ""as is"" and buyer to satisfy themselves as to the property services, taxes and permitted uses. (id:47351)
378 Ouellette
Windsor, Ontario
Windsor's premier downtown office space is now being offered for Lease. Unit 305 is 4,234 square feet of Shell Office Space. Unit 301 is 3,252 Square Feet. These units can be combined for a total of 7286 Square Feet. One of Windsor's more Modern Looking Building in the Downtown Core with in walking distance of the Windsor-Detroit Tunnel. For the Convenience of tenants and clients, 38 Parking on site Parking Spaces. (id:47351)
19a Erie Street North
Ridgetown, Ontario
THIS QUALITY BUILT, ONE FLOOR, BRICK BUNGALOW SITUATED JUST ONE BLOCK FROM RIDGETOWN'S DOWNTOWN CORE, OFFERS CONVENIENCE & CURB APPEAL MAKING THIS A GREAT PLACE TO CALL HOME. BUILT IN 1998 AND CONSISTENTLY WELL-MAINTAINED, THIS +/- 1200 SQ. FT HOME FEATURES AN L-SHAPED OPEN-CONCEPT KITCHEN/DINING/LIVING ROOM WITH BEAUTIFUL SOLID OAK KITCHEN CABINETRY THAT EXUDES A WARM AND INVITING FOCAL POINT.THERE ARE TWO GENEROUS SIZED BEDROOMS PLUS A 3RD BEDROOM WHICH CAN OPTION AS AN OFFICE OR DEN GIVING THIS HOME VERSATILITY FOR ALL YOUR NEEDS. THE 4PC BATH AND LAUNDRY/UTILITY ROOM PROVIDE EVERYTHING AT YOUR FINGERTIPS ALL ON ONE FLOOR.F/A NATURAL GAS HEATING, CENTRAL AIR. NOT TO MENTION THE ATTACHED 1.5 CAR GARAGE (20' X 15'5)- FULLY INSULATED AND DRYWALL FINISHED. IF A LITTLE OUTSIDE SPACE IS YOUR DESIRE, A SPACIOUS BACKYARD-TREED, SHADED AND COMPLETE WITH WOODEN SUNDECK & GAS BARBEQUE HOOK-UP AWAIT YOUR APPROVAL. THIS IS AN EXCELLENT CHOICE FOR THOSE LOOKING TO DOWNSIZE OR RETIRE. IMMEDIATE POSSESSION AVAILABLE. (id:47351)
Lot 255 Haven Avenue
Lighthouse Cove, Ontario
1/2 acre building lot on deep waterfront canal with 200 ft on waterside. One of the last building lots available in the quaint waterfront community known as Lighthouse Cove Ontario. Only 3 hours from Toronto, and 50 minutes from the Detroit Windsor border. This hidden gem is very reminiscent of the Florida Canal Home Developments. The street is line with executive waterfront homes, all on deep canal park your boat in your back yard and it is a 2 minute boat ride no bridges or barriers leading into lake St Clair. LOT CAN BE SOLD WITH OR WITHOUT A NEW BUILD ON IT YOUR CHOICE! MANY PLANS AVAIALBLE CONTACT LISTING AGENTS FOR DETAILS (id:47351)
315 Benson Court
Amherstburg, Ontario
Massive newly built (2024) custom 2-storey home offering 4 spacious bedrooms and 4 full baths total, including 2 luxurious ensuites. Featuring a bright open-concept layout with high-quality finishes throughout, a stunning custom kitchen with granite counters, and a large primary suite with private balcony overlooking the backyard. Enjoy the convenience of a drive-through 3+ car garage and a superb location close to schools, shopping, and all amenities. A rare opportunity to own a practically brand new, move-in ready home with exceptional design and functionality! Tenant is currently month to month, 24 hours notice is required for all showings. (id:47351)
254-253 Haven Avenue
Lighthouse Cove, Ontario
Don't miss out! Only 4 lots left in the Lighthouse Cove's newest development. This lot is 100 x 150, just over 1.3 acre on a deep canal that leads to Lake St Clair with no bridges or barriers a 3 minute boat ride from your back yard. There is an option here to add an additional 50 ft to your lot on the East side, contact listing agents for details. This is in an executive home area, paved road , street lights, municipal water, natural gas, all homes located on the waterfront. Lighthouse Cove is very similar to the canal homes in Florida. Don't miss out ..................building lots are about to become a rare commodity out here.CAN BE PURCHASED WITH OR WITHOUT A CUSTOM BUILD MANY BLUEPRINTS AVAIALBLE CONTACT LISTING AGENTS TODAY (id:47351)
Lot 301 Haven Avenue
Lighthouse Cove, Ontario
Deep waterfront canal lot almost 1/2 acre with option to purchase the neighboring property to expand your lot even more. This building lot is one of the largest and the last buildable lots in the unique waterfront community of Lighthouse Cove. Located in the newest waterfront development with all executive style homes. No bridges or barriers to Lake St Clair and only a 3 minute boat ride from your back door. Call us for details and a tour of the community today. LOT CAN BE PURCHASED WITH OR WITHOUT A BUILD YOUR CHOICE! MANY BLUEPRINTS AVAILABLE CONTACT LISTING AGENTS TODAY. (id:47351)
658 Tournier
Windsor, Ontario
Welcome to 658 Tournier St., Windsor – an investor’s dream!! Just Minutes away from the University of Windsor! This rare triplex offers three fully self-contained 2-bed, 1-bath units—each with its own kitchen and in-suite laundry. No shared spaces, No Rental Equipment, just turnkey income potential. Whether you're looking to maximize cash flow, live in one unit while renting the others, or expand your portfolio with a high-demand rental, this property checks all the boxes. Opportunities like this close to campus don’t come around often. (id:47351)
658 Tournier
Windsor, Ontario
Welcome to 658 Tournier St., Windsor – an investor’s dream!! Just Minutes away from the University of Windsor! This rare triplex offers three fully self-contained 2-bed, 1-bath units—each with its own kitchen and in-suite laundry. No shared spaces, No Rental Equipment, just turnkey income potential. Whether you're looking to maximize cash flow, live in one unit while renting the others, or expand your portfolio with a high-demand rental, this property checks all the boxes. Opportunities like this close to campus don’t come around often. (id:47351)
1217 Henry Ford Centre
Windsor, Ontario
Attention investors and homeowners! This updated 2-unit property offers excellent income potential with a main-floor 2-bed, 1-bath unit rented for $1,399.96/month and a newly renovated 2-bed, 1-bath basement apartment currently vacant, with a market rent of about $1,275/month. The lower unit features new flooring, fresh paint, pot lights, updated kitchen cabinets, backsplash, countertops, and vanity. Located on a quiet dead-end street, the home includes a covered front porch, cement side drive, fenced backyard, and rear deck. Steps from Drouillard’s main strip with cafés, markets, and local shops, this is a perfect opportunity to live in one unit and rent the other or lease both for strong cash flow. (id:47351)
1217 Henry Ford Centre
Windsor, Ontario
Attention investors and homeowners! This updated 2-unit property offers excellent income potential with a main-floor 2-bed, 1-bath unit rented for $1,399.96/month and a newly renovated 2-bed, 1-bath basement apartment currently vacant, with a market rent of about $1,275/month. The lower unit features new flooring, fresh paint, pot lights, updated kitchen cabinets, backsplash, countertops, and vanity. Located on a quiet dead-end street, the home includes a covered front porch, cement side drive, fenced backyard, and rear deck. Steps from Drouillard’s main strip with cafés, markets, and local shops, this is a perfect opportunity to live in one unit and rent the other or lease both for strong cash flow. (id:47351)
492 Blanchard Park Unit# 1
Lakeshore, Ontario
Great opportunity to lease a clean warehouse with updated office space in a great Lakeshore location. 4,400 sq ft offers a rare medium sized unit with great exposure along EC Row Expressway near Patillo Rd. In floor heat throughout offers clean and affordable heating and the office is equipped with central A/C. Mezzanine on top of the office offers flexible storage space. Lots of parking or potential yard space. Landlord is open to assisting with improvements or build-outs to accommodate a good long term tenant. Call today with your requirements! (id:47351)
2951 Ruby Street
Chelmsford, Ontario
Introducing the Aspen model - a true masterpiece of luxury living, crafted by award-winning builders SLV Homes. A stunning home located in Marquis Park, Rayside Balfour’s premier subdivision. Offering 1,614 sq. ft. of modern living, this home is designed for comfort and style. The open-concept main floor features a spacious kitchen, living, and dining area with patio doors to a backyard deck, plus a convenient powder room. Upstairs, enjoy a luxurious primary suite with an ensuite and walk-in closet, two additional bedrooms, a full bath, and a laundry room. The unfinished basement includes a roughed-in bathroom and roughed in walls for a fourth bedroom unfinished area, ready for your vision. Experience high-quality craftsmanship in Marquis Park—your dream home awaits! (left side) (id:47351)
2957 Ruby Street
Chelmsford, Ontario
Introducing the Aspen model - a true masterpiece of luxury living, crafted by award-winning builders SLV Homes. A stunning home located in Marquis Park, Rayside Balfour’s premier subdivision. Offering 1,614 sq. ft. of modern living, this home is designed for comfort and style. The open-concept main floor features a spacious kitchen, living, and dining area with patio doors to a backyard deck, plus a convenient powder room. Upstairs, enjoy a luxurious primary suite with an ensuite and walk-in closet, two additional bedrooms, a full bath, and a laundry room. The unfinished basement includes a roughed-in bathroom and roughed in walls for a fourth bedroom unfinished area, ready for your vision. Experience high-quality craftsmanship in Marquis Park—your dream home awaits! (right side) (id:47351)
2959 Ruby Street
Chelmsford, Ontario
Introducing the Aspen model - a true masterpiece of luxury living, crafted by award-winning builders SLV Homes. A stunning home located in Marquis Park, Rayside Balfour’s premier subdivision. Offering 1,614 sq. ft. of modern living, this home is designed for comfort and style. The open-concept main floor features a spacious kitchen, living, and dining area with patio doors to a backyard deck, plus a convenient powder room. Upstairs, enjoy a luxurious primary suite with an ensuite and walk-in closet, two additional bedrooms, a full bath, and a laundry room. The unfinished basement includes a roughed-in bathroom and roughed in walls for a fourth bedroom unfinished area, ready for your vision. Experience high-quality craftsmanship in Marquis Park—your dream home awaits! (left side) (id:47351)
15 Gore Street
Gore Bay, Ontario
This unique stone bungalow, combined with the stone landscaping, and flower gardens gives this property an amazing curb appeal. It is located on a large town lot within easy walking distance to downtown amenities and the local marina. The stone exterior is from the famous Casa Loma castle in Toronto, and the fireplace mantle is an old organ top also from Casa Loma. The fireplace place is the center piece of the large 15 ft. x 31 ft. living room. The basement is unfinished, and offers lot of space for storage, hobbies, and easy access to the mechanicals. Patio doors from the living room lead to a very private back deck. The back yard is totally fenced and there is also a patio with a gazebo. (id:47351)
307 Queen Street
Harrow, Ontario
Attention investors do not miss this opportunity! Main floor offers triple A tenant (restaurant) utilizing 6750 sq. Ft (huge inside capacity, additional patio, separate banquet area), renovated washrooms, dining area, bar with seating. The second and third floors offering more than 3900 sq. Ft total, vacant and it is perfect for long, short term rentals once renovated in such a vibrant tourist destination. C3-1 Zoning allows for hotel/motel/ office / Place of Entertainment and Recreation and more. For your private showings please contact the listing agent. (id:47351)
