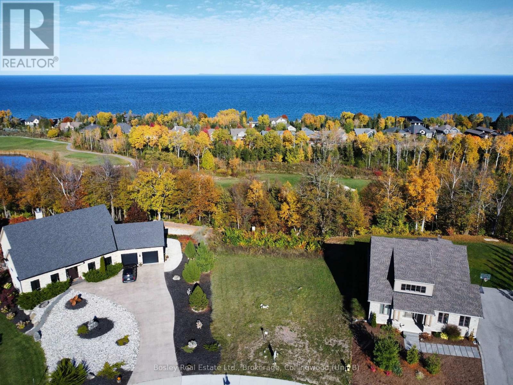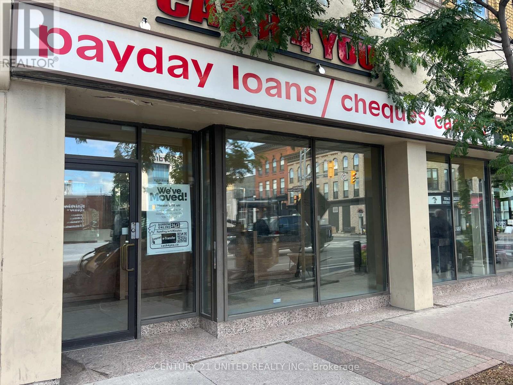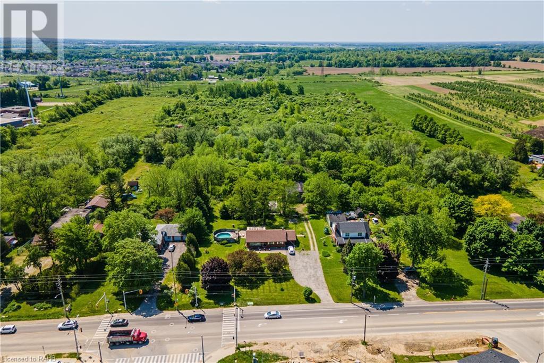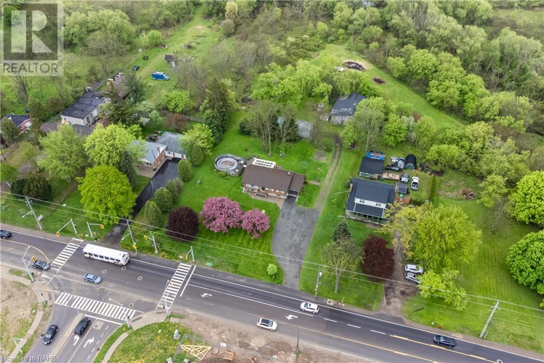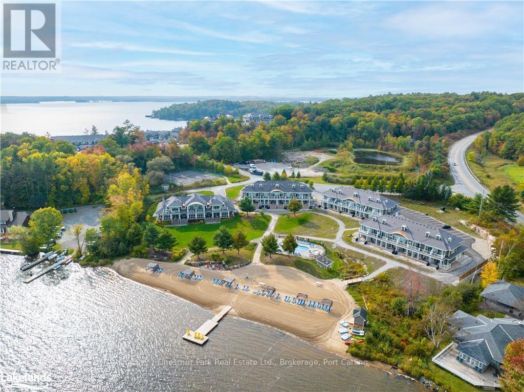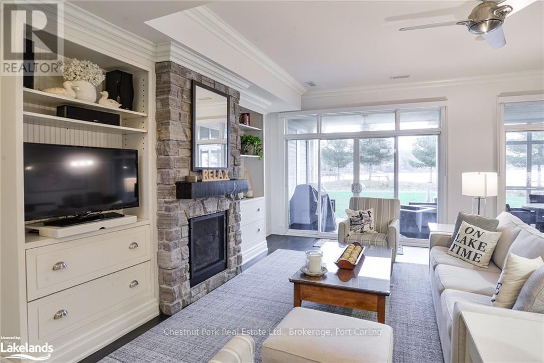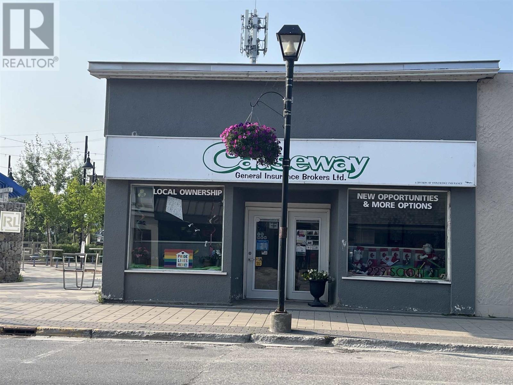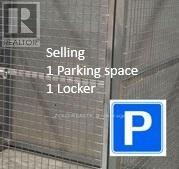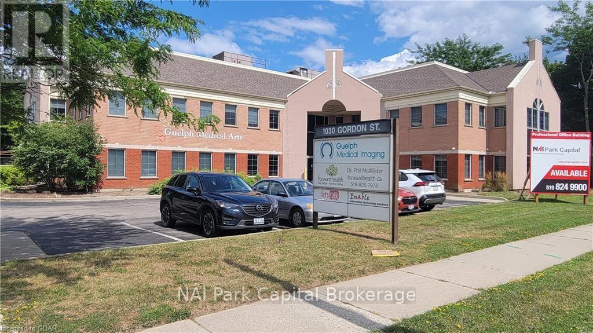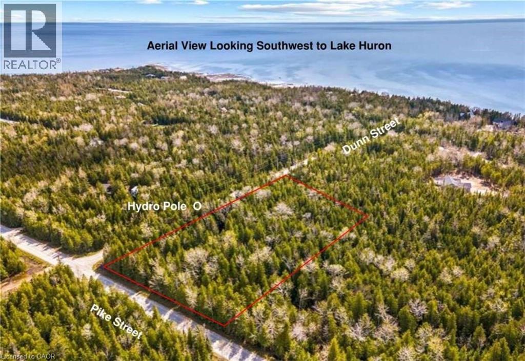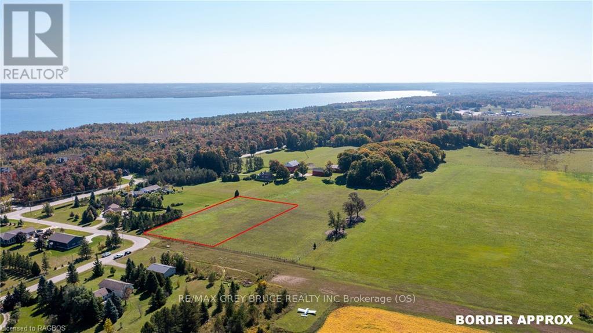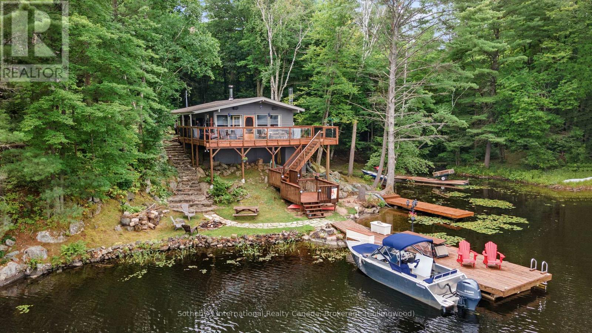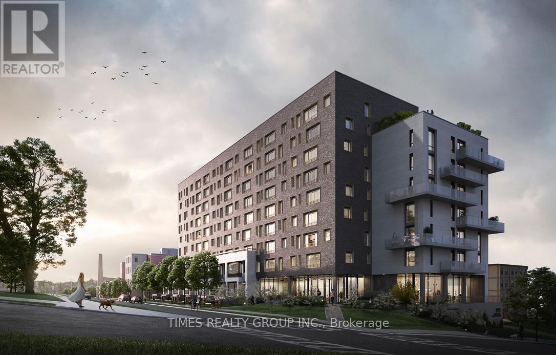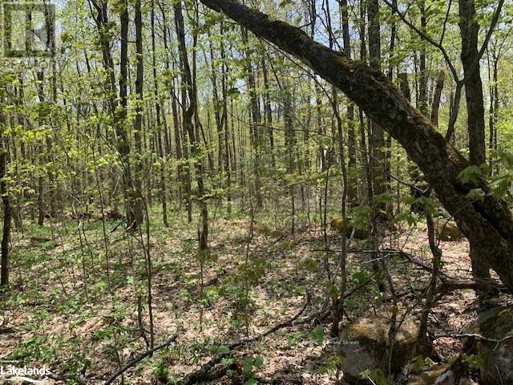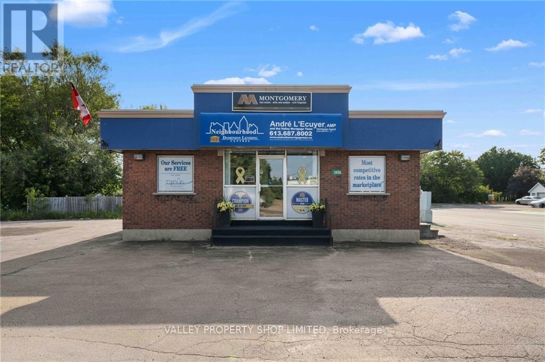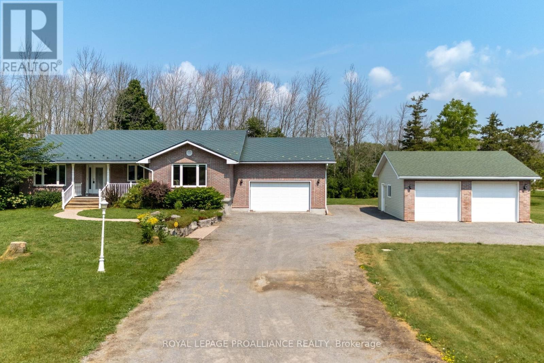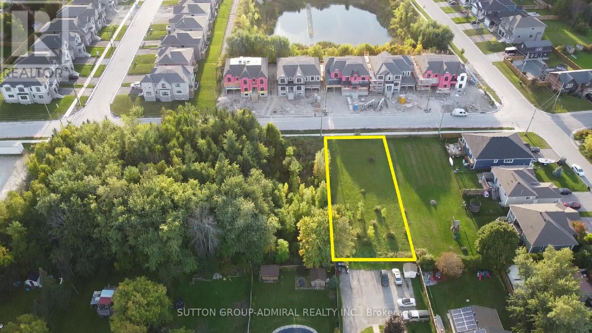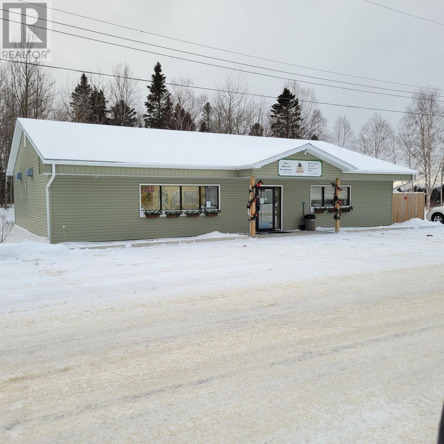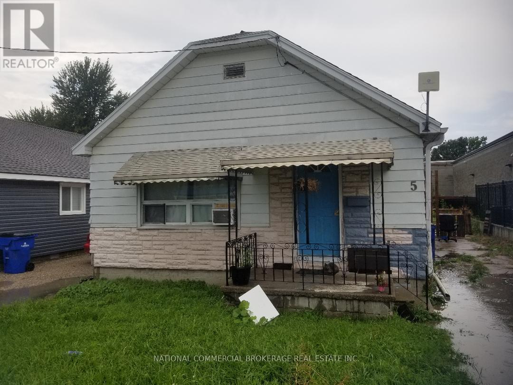1048 Garner Road E
Hamilton, Ontario
Attention Developers and Builders! Land banking opportunity just across from new residential development. 19.5 acre land parcel surrounded by Residential redevelopment and schools. Close to John C Munro airport and 403 interchange. Lot sizes as per plan provided by Seller. Stream running through part of land. A2 Zoning. Note: two parcels being sold together with two access points off Garner Rd. Please do not walk property without notifying Listing Brokerage. (id:47351)
131 West Ridge Drive
Blue Mountains, Ontario
Premium building lot available for sale in prestigious Lora Bay. Set against a backdrop of Georgian Bay's sparkling waters and the newly designed 10th green, this exceptional building lot offers a rare opportunity to build a custom home on one of the most desirable streets in one of The Blue Mountain's most distinguished neighbourhoods.Surrounded by architecturally significant residences, residents of Lora Bay enjoy access to an exclusive private beach, the Georgian trail, and an award-winning golf course. The property's ideal location places you just minutes from the vibrant shops, cafés, and fine dining of downtown Thornbury, with private ski clubs, cycling, waterfront trails, and area wineries all within close proximity.Design and build your dream home or weekend retreat within this master-planned community where luxury and lifestyle blend seamlessly. Full municipal services are available at the lot line. Subdivision covenants apply. Seller willing to share existing building plans with qualified buyers. Lot dimensions are irregular: 57.82 X 152.73 X 19.17 X 89.59 X 148.48. The opportunity to build a custom home here is rare, and the lifestyle is unmatched. (id:47351)
351b George Street N
Peterborough, Ontario
Approximately 1,983 square feet of prime storefront space in a great downtown location across from Peterborough Square Mall and close to public parking. Current C-6 zoning allows for many uses including retail sales, office, financial institution, studio or clinic. This unit also has lots of additional Storage in the basement. Additional rent estimated at $5.80 per square foot with utilities in addition. (id:47351)
1048 Garner Road E
Ancaster, Ontario
Land banking opportunity just across from new residential development. 19.5 acres of land surrounded by residential homes and schools, close proximity to 403 and John C Munro Airport. Part of the Airport Expansion Lands. Lot sizes as per plan provided by Seller; Two parcels being sold as one. PIN for other parcel 170810044. Two access points on Garner Rd. All room sizes are approximate and buyer to do own due diligence for zoning and future development, sq/ft etc. Zoned A2. Seller would like to remain in the house for a time after if possible. Stream running through part of the land, please do not walk property without notifying the Listing Brokerage. (id:47351)
1048 Garner Road E
Ancaster, Ontario
Land Banking opportunity of large parcel of land included in the Hamilton Airport Expansion lands. Surrounded by residential and schools. House on property is occupied by Seller. Lot sizes provided by Seller. Close to the 403/6 interchange. Stream running through part of the property. Please do not walk property without notifying LB (id:47351)
1048 Garner Road E
Hamilton, Ontario
Land Banking opportunity of large parcel of land included in the Hamilton Airport Expansion lands. Surrounded by residential and schools. House on property is occupied by Seller. Lot sizes provided by Seller. Close to the 403/6 interchange. Stream running through part of the property. Please do not walk property without notifying LB (id:47351)
G103-A2 - 1869 Muskoka 118 Road W
Muskoka Lakes, Ontario
Welcome to Touchstone Resort, low maintenance Muskoka living at its best. This Grand Muskokan 1/8th fractional ownership unit has stunning views out over Lake Muskoka and walk out beach access. This beautiful condo has a signature Muskoka room, gourmet kitchen, soaker tub in the master ensuite, bbq area and a private balcony with a beautiful lake view. A2 fraction gives owners 6 weeks of use a year plus one bonus week. Amenities include pools, hot tubs, fitness room, sports court, non-motorized water toys, a manicured beach, dock with boat parking (for an additional fee) and the children's playground. Moreover utilize the onsite spa and the restaurant on the grounds or venture into Bracebridge or Port Carling for a host of options. Just a short drive from the GTA, feel the ease of resort living at its finest spent in your own piece of paradise. Better yet this unit is pet friendly with grass right off the deck so bring your furry friends. Purchase price + HST (ask LA about how to assume HST) (id:47351)
G103-A1 - 1869 Muskoka 118 Road W
Muskoka Lakes, Ontario
Welcome to Touchstone Resort, low maintenance Muskoka living at its best. This Grand Muskokan 1/8th fractional ownership unit has stunning views out over Lake Muskoka and walk out beach access. This beautiful condo has a signature Muskoka room, gourmet kitchen, soaker tub in the master ensuite, bbq area and a private balcony with a beautiful lake view. A1 fraction gives owners 6 weeks of use a year plus one bonus week. Amenities include pools, hot tubs, fitness room, sports court, non-motorized water toys, a manicured beach, dock with boat parking (for an additional fee) and the children's playground. Moreover utilize the onsite spa and the restaurant on the grounds or venture into Bracebridge or Port Carling for a host of options. Just a short drive from the GTA, feel the ease of resort living at its finest spent in your own piece of paradise. Better yet this unit is pet friendly with grass right off the deck so bring your furry friends. Purchase price + HST (ask LA about how to assume HST) (id:47351)
3120 Taunton Road
Clarington, Ontario
Ideally located in close proximity to Highway #407 interchange. Services: The site is serviced by municipal hydro. The site is serviced by well water and a septic waste system. The improvements are heated by propane fuel tanks. This corner lot offers prime street frontage and exposure to major regional road. Zoning: A(1) agricultural zone / Official Plan: Prime Agricultural Area. The property offers ingress/egress points along the north side of Taunton Road and the west side of Darlington Clarke Townline. Its strategic location near major routes ensures excellent accessibility. Moreover, its favorable topography, shape, and configuration suggest promising potential for development. (id:47351)
267 Old Sixteenth Avenue
Richmond Hill, Ontario
Discover an exceptional opportunity to own a prime piece of land in the sought-after Richmond Hill area, located at Bayview Ave and 16th Ave. This expansive lot boasts a generous size of 62.5 FT x 220 FT, offering endless possibilities for your dream project. Situated in a highly desirable neighborhood, this property is just moments away from top-rated schools, beautiful parks, shopping centers, and convenient access to Hwy 404.With its ideal location and proximity to all essential amenities, this vacant land is perfect for building your custom home or investment property. Buyers will have the opportunity to conduct their due diligence to explore the full potential of this remarkable lot. Don't miss out on this rare chance to create something truly special in Richmond Hill. (id:47351)
229 Scott St.
Fort Frances, Ontario
Commercial opportunity. This commercial building is located on "The Great Canadian Main Street", right next to Rainy Lake Square. High foot traffic area. Currently set up as an office setting with a lobby and multiple office spaces, lunch room and two bathrooms. Parking space available at the rear of the building. (id:47351)
Parking - 5180 Yonge Street
Toronto, Ontario
This is a package sale consisting of (One parking space and One Locker) (id:47351)
103 - 1030 Gordon Street
Guelph, Ontario
1030 Gordon Street offers high profile professional main floor office space along an arterial roadway in Guelph. Ample on site parking and bus transit stop at the doorstep. Can be combined with second floor for up to +/-3,000 sq. ft. Space will be delivered in "shell" condition, but turnkey option is available. Ideal for professional office or medical users. (id:47351)
97 Dartnall Road
Hamilton, Ontario
Exceptional Investment Opportunity: This prestigious M3 zoned industrial land offers versatile usage options. It includes preliminary conceptual designs for a substantial building, approximately 6685 square feet in size and backing onto a conservation land. This property is in a popular business area, surrounded by commercial and industrial offices. Close proximity to several banks, Stone Church Square, mix of numerous shopping and other amenities. Minutes from the Lincoln Alexander Pkwy, Red Hill Valley Pkwy and bus routes. The Seller would consider taking back a mortgage for up to 70% of purchase price for a qualified buyer. (id:47351)
6 Dunn Street
Lion's Head, Ontario
For more information, please click the Brochure button below. Welcome to your blank canvas for building your dream home or investment property! Located in the picturesque (Little Pike Bay) in Northern Bruce Peninsula, this vacant land offers the perfect setting for your vision to come to life. Located on a quiet street with limited neighbours. If you are looking for that serene location, this wooded property is for you. Trade in the noise of traffic and neighbours for bird song. Here's what this exceptional property has to offer: Property Lines Determined: With clear demarcations, you'll know exactly where your land begins and ends, providing peace of mind and ease of planning. Complete Drainage Plan and Elevations: No need to worry about water management - a comprehensive drainage plan & elevations are already in place, ensuring optimal site conditions. Building Envelope Determined: The preliminary building envelope has been meticulously determined, offering guidance & possibilities for your construction project. Access permit has been obtained. Electrical Pole across the street from the driveway. This will provide the property with power without having to pay for additional poles. Architectural Design Drawings: Take advantage of the opportunity to kickstart your project with ease. Architectural design drawings for a stunning 2,000 square foot bungalow have already been developed. These plans are available (not included), saving you time and effort in the planning process. Municipal Services: Dunn Street is a municipal road that will provide your property with road snow removal, garbage and recycling pick up, and postal mailbox service. Whether you're looking to build your forever home, a vacation retreat, or an investment property, this vacant land provides the ideal foundation for your aspirations. Don't miss out on this rare opportunity to create something truly special in the heart of Northern Bruce Peninsula. Make your dream a reality. (id:47351)
Pt Lt 26 Gordon Owen Drive
Georgian Bluffs, Ontario
Fantastic lot, just under 2 acres in a desirable area of Georgian Bluffs! Build your dream home here and enjoy the gorgeous country views throughout the seasons. Hydro, natural gas and high speed internet are available. Close to the shores of Georgian Bay and a 10 minute walk to Cobble Beach, there's plenty of recreational activities in the area to keep you busy, plus a short 10 minute drive to Owen Sound for schools, shopping and health care. (id:47351)
4202 Go Home Lake Shr
Georgian Bay, Ontario
** BOAT/ATV ACCESS ONLY ** Located on a picturesque 1.33-acre lot with 163 feet of pristine shoreline, this family cottage on Go Home Lake offers the perfect blend of comfort, functionality, and natural beauty for year-round enjoyment. The open-concept living space features a vaulted ceiling, cozy woodstove, and walk-out decks on two sides that provide breathtaking views of the water. The interior layout seamlessly combines the living room, dining area, and kitchen, creating a spacious and inviting atmosphere ideal for entertaining or family gatherings. Designed for winter use, the cottage includes a heated water line and an insulated, spray-foamed foundation, ensuring comfort in every season. The property boasts three docks for ample boat space and water activities, complemented by a flagstone walkway, firepit, and sandy beach area that enhance the waterfront experience. Behind the cottage, a newer 32 x 24-foot workshop/sleeping cabin awaits your personal touch, currently set up with two bedrooms and a potential bathroom, while the back portion serves as a workshop with a garage door for you snowmobiles and ATVs. There is also the potential to add stairs up to the loft area over the workshop. Accessible year-round by boat in warmer months and by ATV or snowmobile via a year-round trail in the shoulder and winter seasons, the cottage is just 10 minutes from the marina by boat and 20 minutes by ATV or snowmobile. The surrounding trails provide excellent opportunities for hiking and mountain biking, especially in the fall when the leaves turn vibrant colours. Go Home Lake's beautiful shoreline, with over 50% being Crown land, offers endless exploration opportunities, including waterfalls to visit and access to Georgian Bay through the local lake club. (id:47351)
903 - 195 Hunter Street E
Peterborough, Ontario
For More Information About This Listing, More Photos & Appointments, Please Click "View Listing On Realtor Website" Button In The Realtor.Ca Browser Version Or 'Multimedia' Button Or Brochure On Mobile Device App. **EXTRAS** Parking spot is optional and can be purchased at $20,000 additionally. (id:47351)
2376 South Horn Lake Road
Ryerson, Ontario
Here's a lovely 2.1 acre building lot located 10 minutes from either Magnetawan or Burk's Falls. Gently sloping\r\nfrom front to back this beautiful property would be perfect for a walkout basement. Nice clean hardwood bush\r\nwith a small stream along the back of the property. This site would be good for a year round home or\r\nweekend retreat. Hydro is currently located about 100 metres away, close to public access on Lake Cecebe\r\nand Horn Lake. Come take a look at this lovely property today. (id:47351)
3436 Petawawa Boulevard
Petawawa, Ontario
Incredible Location in the Heart of Petawawa. This turn key office building is on the corner of busy Petawawa Blvd and Portage Road and has access from each. Excellent visibility at a set of lights, across from McDonald's, Rexall, RBC and several other national brands. Previously a successful Restaurant. Building offers many uses. Full Finished Basement. Great Signage. High Traffic Area. First major intersection from the Petawawa Military Base. BUSINESS RELOCATING AND IS NOT FOR SALE - PROPERTY ONLY. (id:47351)
32 Pierce Road
Prince Edward County, Ontario
Welcome to your serene retreat nestled in a picturesque, 2-acre, park-like setting. This custom-built bungalow offers the perfect blend of luxury and privacy, featuring a stunning landscape with a tranquil pond, meandering creek, and lush woods. Step inside to discover the epitome of main-floor living at its finest with two spacious bedrooms, including a beautifully appointed cheater ensuite with a soaker tub. The heart of the home, the kitchen, boasts ample counter space and a generous work area, ideal for culinary creations and entertaining guests. Enjoy seamless indoor-outdoor living with patio doors leading to a large deck perfect for BBQs or simply unwinding while overlooking your private oasis. Crafted with the utmost care, this home features superior materials including durable Styrofoam block construction, extra attic insulation, and a premium aluminum interlock roof with a transferable lifetime warranty. The lower level offers limitless potential, ready to be tailored to your needs and desires. Located for convenient commuting to Picton, Bloomfield, Wellington, and Belleville. This exceptional property harmoniously blends rural charm with modern comfort. Experience the tranquility and elegance of this unique home. **EXTRAS** UV/ Water Softener. Aluminum interlock roof with transferable lifetime warranty (id:47351)
210 Sutherland Street S
Clearview, Ontario
Great opportunity for investors and builders in a developing Stayner community. This 66' x 165' lot is within walking distance to nearby amenities such as grocery stores, gas stations, and schools. 15 minutes to Collingwood to go skiing at Blue Mountain and 19 minutes to Wasaga to head to the beach. Short drive to beautiful parks and trails. RS3 zone may permit Singles, Duplex and Semi-detached .Buyers assumes all costs for Local improvements, servicing, DC's, etc. (id:47351)
90 Evergreen Dr
Marathon, Ontario
Established Coin Laundry Business. Discover a thriving business opportunity in the heart of the Boreal Forest in the beautiful town of Marathon, Ontario. This established coin laundry business comes with a range of attractive features. Nestled in the serene Boreal Forest, backing onto natural green space. Includes a 2-bedroom apartment with a 3-piece bathroom, sliding patio doors leading to a private fenced-in patio. Laundry Facility: Equipped with 12 washing machines, 1 giant washer, 1 triple cycle washer, and 7 dryers. Ample parking and easy access for customers, enhanced security system. Modern Utilities: Two on-demand water heaters (2017) and a propane furnace (2017). All major appliances in the apartment are included in the sale. This property offers a perfect blend of business and residential living, making it an ideal investment. Whether you're looking to expand your portfolio or start a new venture, this coin laundry business in Marathon provides a unique opportunity. (id:47351)
5 Arnold Street
Chatham-Kent, Ontario
Freestanding Bungalow in quiet area.Close to downtown. (id:47351)

