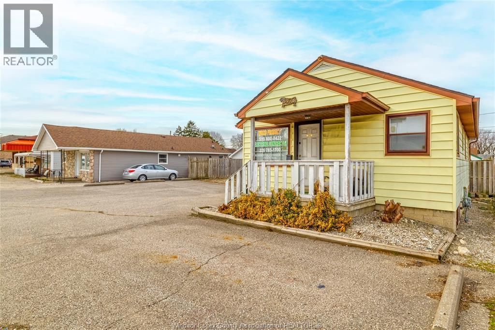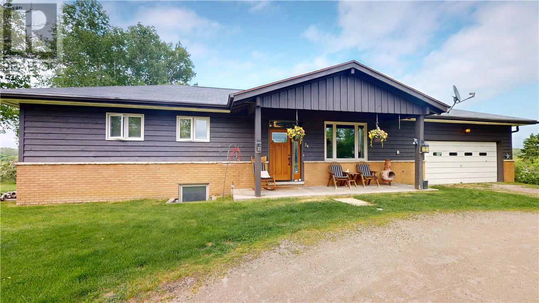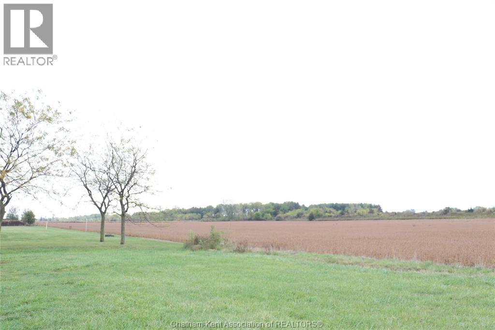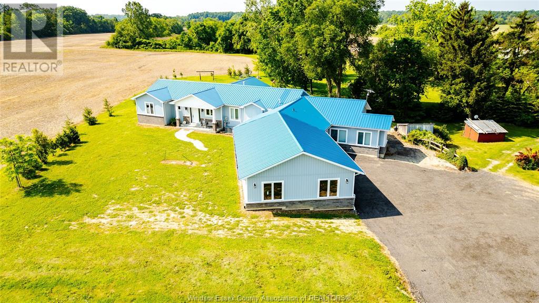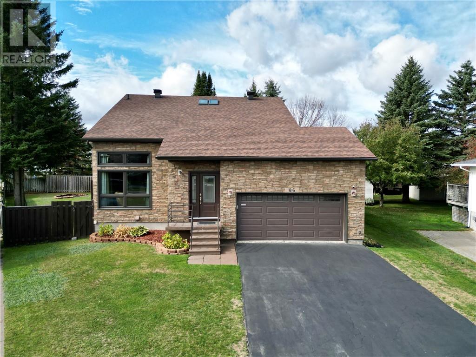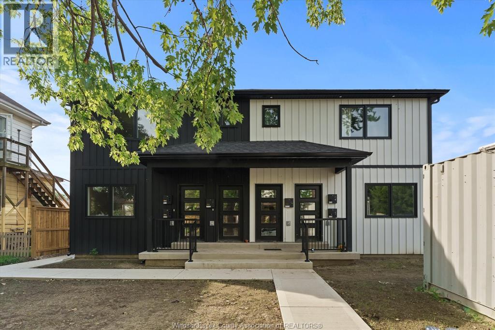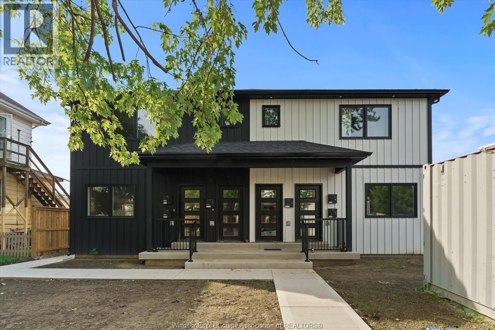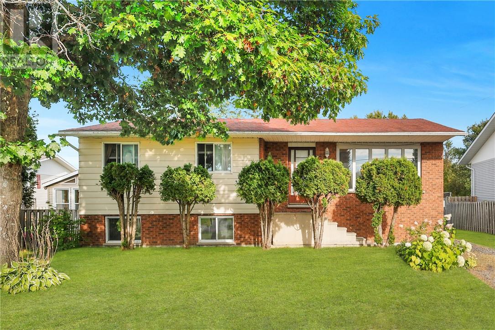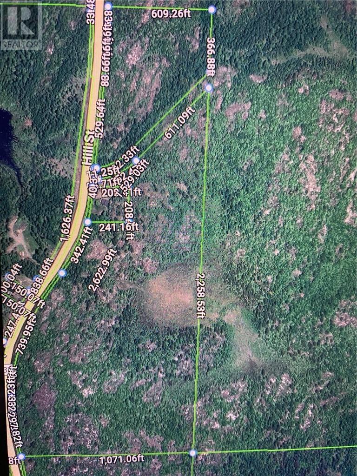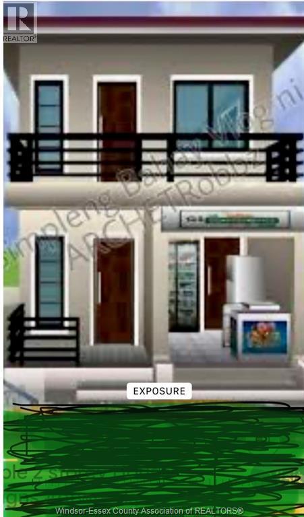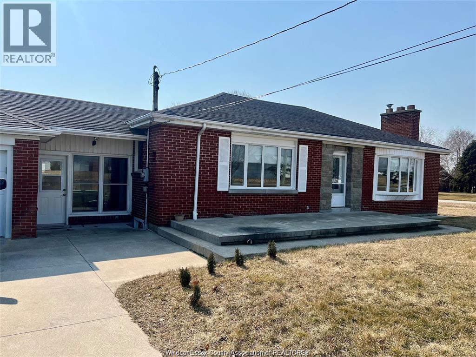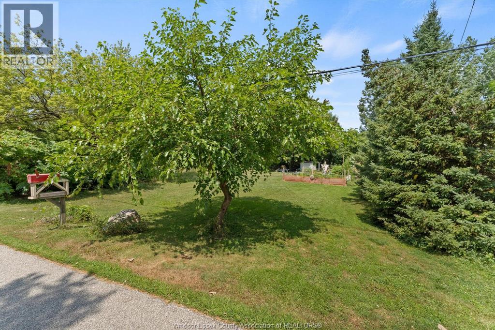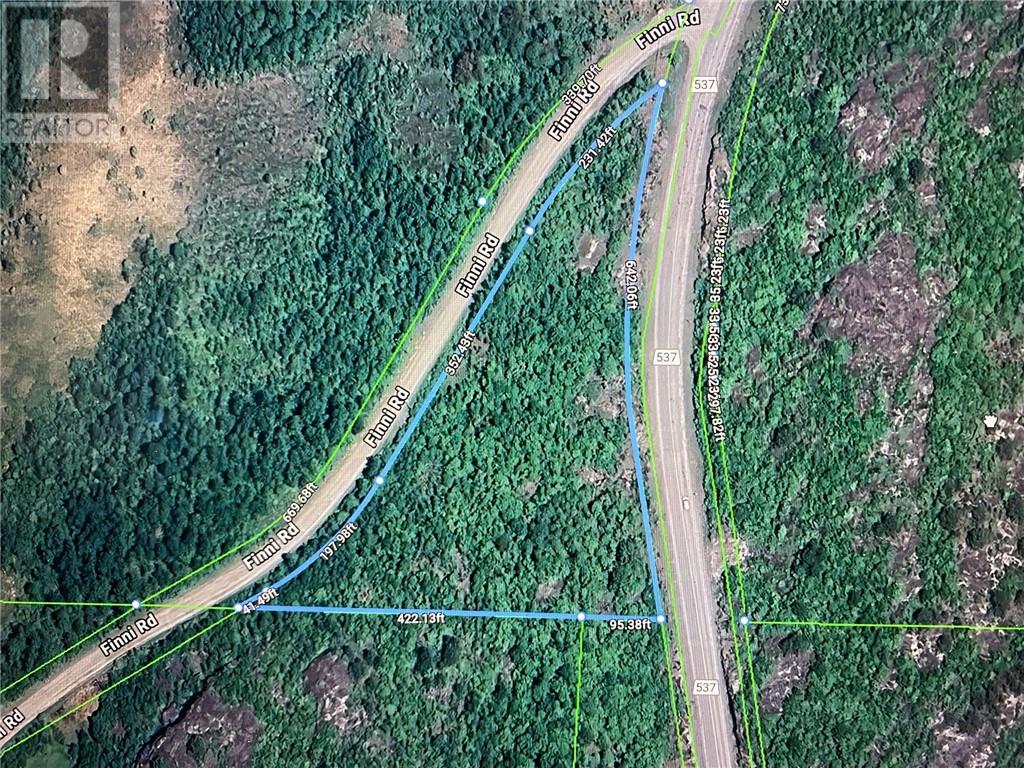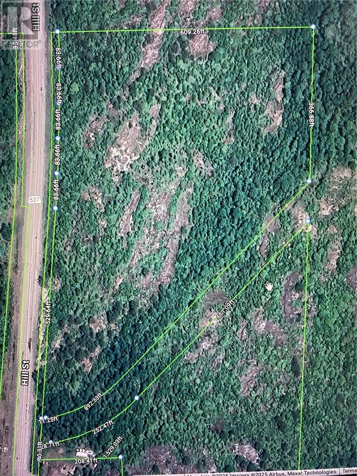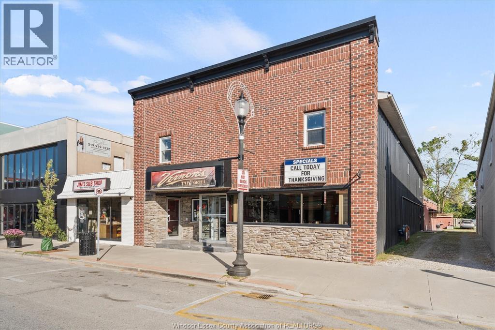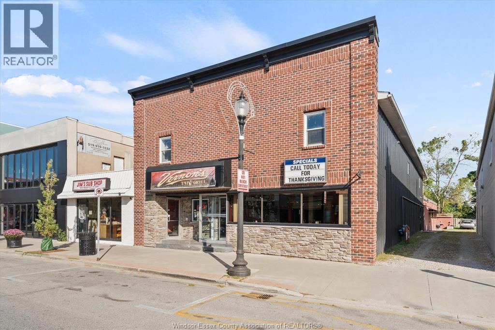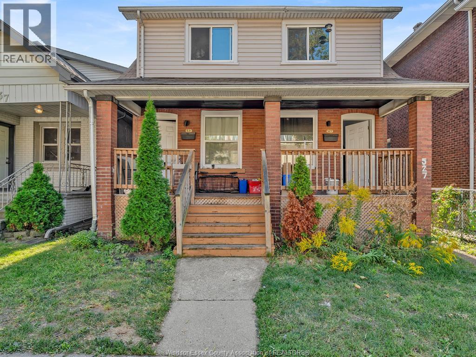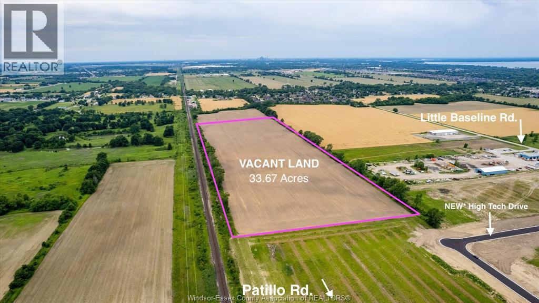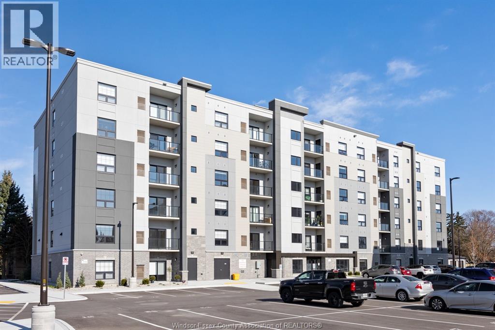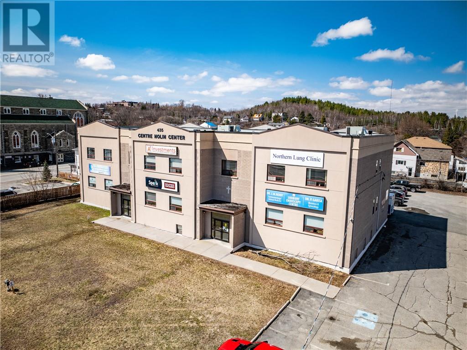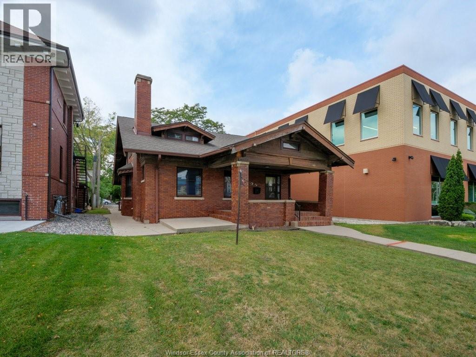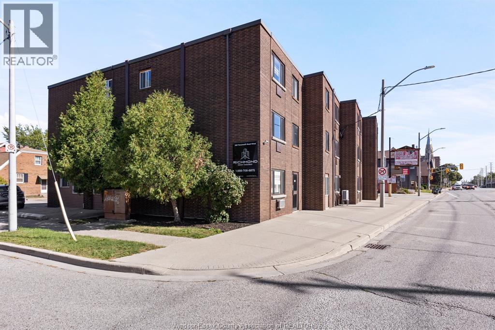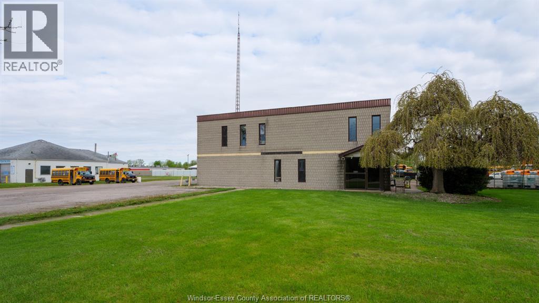3473 Walker Road
Windsor, Ontario
Amazing location that provides endless business potentials with zoning CD3.3. Situated on one of the busiest road in the city, which provides maximum exposure to your business. Very well maintained building that allows you to start up your business with no delays. Currently used as a business showroom. Additional 5ft in depth behind the fence is available for purchase from city of Windsor. Call listing agent for more information or private showing. (id:47351)
26 Hall Street
Gore Bay, Ontario
Welcome to your peaceful rural retreat—in town! Nestled on a private ½ acre corner lot overlooking Gore Bay, this spacious bungalow with a walk-out basement offers the perfect balance of country serenity and in-town convenience. Just a short stroll from C.C. McLean Public School, the harbourfront, and all local amenities, the location is ideal for families. Start your day on the covered front porch, perfect for morning coffee or greeting neighbours. Inside, you’re welcomed by a bright open-concept layout with soaring cathedral ceilings in the living and dining area—ideal for entertaining. A floor-to-ceiling limestone fireplace with a catalytic insert provides wallet-friendly warmth and cozy ambiance, while wall-to-wall glass doors lead to a large back deck for outdoor living. The spacious primary bedroom is a true retreat, featuring a walk-in closet with built-in sink and makeup vanity, plus access to a partial north-facing balcony. Downstairs, enjoy two additional bedrooms, a generous recreation room with walkout to a private patio and rock garden, and a 3-piece bath with a high-pressure shower—perfect for guests or extended family. The sprawling yard, two-car garage with loft, and abundant outdoor storage complete this well-rounded home. A must-see in a top-tier location! (id:47351)
24 Solvay Drive
Blenheim, Ontario
This 24 acres approximate of vacant land is in Blenheims industrial subdivision. The land has been maintained by the owner and is ready for your permits to get started on your build. It is relatively a square lot on the end of Story St. and Solvay Drive. The land drains well and abuts an open drain on the easterly portion of the lot. The Municipality of Chatham Kent zoning on this property is General Industrial Zone M1. A list of uses can be found at https://www.chatham-kent.ca/business/building/Pages/Zoning.aspx (id:47351)
1377 County Rd 20
Kingsville, Ontario
Welcome to Montgomery Farms. 101 acres of sprawling residential, farm and recreational and waterfront property. The main house consists of 2 large bedrooms, family room, dining room with partial basement. (2.5 baths) with en-suite. The recently added in-law suite consists of 1 bedroom, family room with separate entrance as well as heated floors and 1.5 baths. 3-car garage also with heated floors. Emergency generator completes the package. 1,300 sq ft serviced workshop (with running water), 3,224 sq ft serviced machine shed with 3 roll open doors. 250 sq ft serviced wood working shop (former seed shed). Property also features natural recreational land fronting onto Cedar Creek. Farm land is presently being share cropped in 2025 (details available upon request). (id:47351)
1377 County Rd 20
Kingsville, Ontario
Welcome to Montgomery Farms. 101 acres of sprawling residential, farm and recreational and waterfront property. The main house consists of 2 large bedrooms, family room, dining room with partial basement. (2.5 baths) with en-suite. The recently added in-law suite consists of 1 bedroom, family room with separate entrance as well as heated floors and 1.5 baths. 3-car garage also with heated floors. Emergency generator completes the package. 1,300 sq ft serviced workshop (with running water), 3,224 sq ft serviced machine shed with 3 roll open doors. 250 sq ft serviced wood working shop (former seed shed). Property also features natural recreational land fronting onto Cedar Creek. Farm land is presently being share cropped in 2025 (details available upon request). (id:47351)
86 Chantal Crescent
Garson, Ontario
Beautiful home with curb appeal in Garson's sought-after Ravina Gardens. Welcome to 86 Chantal Crescent, which sits on a large pie-shaped lot, with a deck overlooking above above-ground pool, hot tub area, and fire pit area. As you walk into this home, you find yourself looking up to the second story, high ceilings, and unique windows, which bring in so much natural light. The kitchen and dining area are open with patio doors leading to a backyard oasis. Also on the main floor, you have an inside entry to the garage, the main bathroom, and a bedroom. Upstairs, you will find the primary bedroom, an additional bedroom and a beautiful updated bathroom with skylight. As you make your way into the lower level, you will find a bedroom with cheater door to 3 piece bathroom, nice size family room perfect for movie nights or entertaining, laundry and mechanical area, and lots of storage. This home is well kept and worth a look, don't miss out. (id:47351)
854 University Unit# Lower
Windsor, Ontario
Introducing Windsor’s Newest 6-Plex Development — a 2025 custom-built property in the heart of Downtown Windsor, offering modern design, premium finishes, and unmatched efficiency. This brand-new development features four spacious 2-bedroom, 1.5-bath units ranging from 910 to 976 sq. ft., plus a detached ADU with 1 bedroom + loft (678 sq. ft.) overlooking the water. Every residence has been thoughtfully crafted for comfort, function, and style. Interior Highlights include: Custom soft-close kitchen cabinets with tiled backsplash and quartz countertops, Light wood luxury vinyl plank flooring throughout, Bidets on every toilet and USB outlets for convenience, Walk-in closet in master bedroom, In-suite washer and dryer, Ductless mini-split systems and HRV for efficient climate control, Energy performance 40% above the National Energy Code of Canada, Exterior & Property Features, Modern board-and-batten steel siding with sleek curb appeal, Cement parking area accessible from rear, Detached ADU with private entry and water views. Prime Downtown Location. Walking distance to the Detroit River, University of Windsor, Ambassador Bridge, Gordie Howe Bridge, restaurants, shops, and countless amenities. Tenant pays electricity and water. This one-of-a-kind development blends quality craftsmanship with sustainable, contemporary living — ideal for professionals, students, or investors seeking a high-end property in one of Windsor’s fastest-growing neighbourhoods. (id:47351)
854 University Unit# Upper
Windsor, Ontario
Introducing Windsor’s Newest 6-Plex Development — a 2025 custom-built property in the heart of Downtown Windsor, offering modern design, premium finishes, and unmatched efficiency. This brand-new development features four spacious 2-bedroom, 1.5-bath units ranging from 910 to 976 sq. ft., plus a detached ADU with 1 bedroom + loft (678 sq. ft.) overlooking the water. Every residence has been thoughtfully crafted for comfort, function, and style. Interior Highlights include: Custom soft-close kitchen cabinets with tiled backsplash and quartz countertops, Light wood luxury vinyl plank flooring throughout, Bidets on every toilet and USB outlets for convenience, Walk-in closet in master bedroom, In-suite washer and dryer, Ductless mini-split systems and HRV for efficient climate control, Energy performance 40% above the National Energy Code of Canada, Exterior & Property Features, Modern board-and-batten steel siding with sleek curb appeal, Cement parking area accessible from rear, Detached ADU with private entry and water views. Prime Downtown Location. Walking distance to the Detroit River, University of Windsor, Ambassador Bridge, Gordie Howe Bridge, restaurants, shops, and countless amenities. Tenant pays electricity and water. This one-of-a-kind development blends quality craftsmanship with sustainable, contemporary living — ideal for professionals, students, or investors seeking a high-end property in one of Windsor’s fastest-growing neighbourhoods. (id:47351)
704 Mead Boulevard
Espanola, Ontario
Welcome to 704 Mead Boulevard—a solid, well-kept bungalow in a great location with plenty of curb appeal! This home sits on a large private lot with a backyard workshop, backyard access for storing all your toys, and tons of parking, making it both practical and inviting. Inside, you’ll find a spacious main floor that flows nicely and feels open. The layout includes a bright kitchen and dining area, a large living room, and three comfortable bedrooms—making the home warm and functional with lots of potential. The finished basement adds even more space and opportunity, whether you’re looking for storage, a hobby area, or future updates to suit your needs. With a private backyard, detached garage, and endless possibilities inside and out, this wonderful home is one you won’t want to miss! (id:47351)
Part 2 Hwy 537
Wahnapitae, Ontario
Large acreage (40+A) with high elevations and lower flats. Build your dream home with a spectacular view and privacy. Multiple options for driveway entrance. An existing unmaintained road allowance offer an easy driveway opportunity. Views are long and privacy is supreme. highway maintained year round. Lot in the process of being severed - taxes, PIN and Roll to be determined. (id:47351)
737 Cabana Road East
Windsor, Ontario
GREAT OPPORTUNITY TO BUILD YOUR HOME ON THIS LOT LOCATED IN THE HEART OF SOUTH WINDSOR. CLOSE TO ALL AMENITIES. CALL FOR MORE DETAILS. LOT UNSERVICED. BUYER IS RESPONSIBLE FOR SERVICES.Survey is done, pool demolition permit is available. Also can build for customer. (id:47351)
214 Seacliff Drive
Leamington, Ontario
FULL BRICK STYLISH RANCH FOR SALE (HOUSE ONLY). This is UPDATED residence with 3 beds, 1 FULL bath. Updates include a new roof in 2013, upgraded air conditioner and furnace. New lighting fixtures, doors, and windows (2016) with a 25-year warranty.Garage included, brand new and completely insulated. Buyer to handle house relocation. Reach out for more details. (id:47351)
Lots 57 & 58 Willow Beach
Amherstburg, Ontario
80FT X 150 FT Residential building lot. Quiet, scenic neighborhood AKA Willow Beach. Minutes from the heart of the town of Amherstburg and NO REAR NEIGHBORS. Partial view of Lake Erie. SEWERS, WATER, GAS, HYDRO AVAILABLE AT LOT LINE. Taking offers as they are submitted. Buyer to verify services, Beach Rights and future use. (id:47351)
Part 3 Hwy 537
Wahnapitae, Ontario
Pie shaped 2.65A with frontage on HWY 537 and Finni Road. Hydro line on property, multiple building sites. Good elevated rock to build upon or lower area to tuck away. Options, privacy & convivence with maintained roads 537 & Finni. Lot in the process of being severed - taxes, PIN and roll to be determined. (id:47351)
Part 1 Hwy 537
Wahnapitae, Ontario
Elevated acreage (8.92A) with several build opportunities. Privacy and convenience (highway plowed and maintained at all times) Ideal location to build a home with a view. Natural gradient helps with driveway. Several options. Worth walking and exploring. An exiting unmaintained road allowance offers an easy driveway opportunity. Surrounded on two sides by crown land, short walk to pristine pond. Lot is in the process of being severed - taxes, PIN and roll to be determined. (id:47351)
22 Main Street East
Kingsville, Ontario
This true turn-key, well-established, fully licenced family restaurant & bar (including patio area) with seating for 173 patrons, boasts a loyal cliente!e & seasoned staff. Located in one of Kingsville's highest exposure commercial corridors in downtown Kingsville (prime commercial zoning) - it's an exceptional opportunity! Sale includes property, building, business & all equipment/fixtures/chattels. Current owner is committed to a smooth transition, and will offer support/training. Live AND work here! With 4 rental apartments on 2nd floor. OR, have a steady stream of income. Decades of successful operation at this well-know location. Financial statements available for qualified buyers. (id:47351)
22 Main Street East
Kingsville, Ontario
This true turn-key, well-established, fully licensed family restaurant & bar (including patio area) with seating for 173 patrons, boasts a loyal clientele & seasoned staff. Located in one of Kingsville's highest exposure commercial corridors in downtown Kingsville (prime commercial zoning) - it's an exceptional opportunity! Sale includes property, building, business & all equipment/fixtures/chattels. Current owner is committed to a smooth transition, and will offer support/training. Live AND work here! With 4 rental apartments on 2nd floor. OR, have a steady stream of income. Decades of successful operation at this well-know location. (id:47351)
527-531 Mcewan
Windsor, Ontario
Attention Investors! Great opportunity to add to your portfolio with this side-by-side duplex. The main unit features 2 bedrooms and 1 1/2 bathrooms, living room, dining room and a full basement. It is currently rented to good tenants for $1,700/month + utilities. The upper unit is currently vacant and features 2 bedrooms and a full washroom, a kitchen and a living room. Located on a quiet street, near shops, schools, bus routes and walking distance to University of Windsor. Immediate possession available. Act fast and secure this lucrative investment today! (id:47351)
V/l Patillo Road
Lakeshore, Ontario
Exceptional 34-acre parcel of future industrial land, currently zoned M1, A, and strategically located west of Patillo Road and south of Little Baseline. This property abuts the new High Tech Drive Industrial Park and sits directly behind GIP Paving (formerly Coco-Dunn). Priced at approx. $80,000 per acre, nearby serviced lots listed at $600,000 per acre. Future access is to be determined, For further details, contact the listing broker. PIN:750070122. (id:47351)
224 Main Street East Unit# 205
Kingsville, Ontario
Welcome to KingsTown Commons, with 1 and 2 bedroom units, this development is just steps from Main Street with convenient access to medical buildings, shops, restaurants, grocery stores, gyms, parks, and schools. Take a quick drive to Lakeside Park, beaches, marina and wineries or take a walk around this beautiful little town that has so much to offer. 15 minute drive to Essex or Leamington and a 25 minute drive to Windsor. The only 6 storey building with luxury living in the heart of Kingsville. This suite features in-suite laundry, stunning Whirlpool appliance package, bright Quartz countertops in kitchen and bathrooms, Euro glass/tile showers in ensuite, Under cabinet lighting in kitchen and so much more! Private glass railing balcony. Secure entrance, dual elevator, common room, and the privilege of an on-site property manager. Tenants responsible for own utilities. Application and credit check required. (id:47351)
435 Notre Dame Avenue Unit# Unit 001f
Sudbury, Ontario
Available for lease, Unit 001F at 435 Notre Dame Avenue offers a spacious 984 sq. ft. unit in a well-located office and medical building in central Sudbury. Ideal for a physician, laboratory, therapist, or other medical or professional use, the space features a large meeting room, office, three storage rooms, large kitchen with multiple sinks and washroom. The lower level unit includes access to an elevator, shared waiting area, common washrooms, and space at the reception desk, with plenty of on-site parking available for both staff and clients. Additional offices and rooms are also available for lease in the building—contact us for more information or to schedule a viewing. (id:47351)
1279 Ouellette Avenue
Windsor, Ontario
Unique 2249 sq ft downtown commercial building (CD3.5) with many permitted uses (doc tab), 7 professional offices, 3 bathrooms, waiting room & galley kitchen(stove outlet). Original character throughout with wooden trim, doors, built-ins and gas fireplace. Private side entrance leading to full, waterproofed (2019), sump pump (2023), ready to finish basement with rough-in. Roof 15yrs, furnace (2018), A/C (2020). On site parking for 8 off of Pelissier. (id:47351)
380 Tecumseh Road West
Windsor, Ontario
Great opportunity for Salon or Barber shop to be in a very busy section of Tecumseh Rd W with great visual exposure and surrounded by high density residential. Small and affordable previously used as a salon (list of items from the previous tenant for sale available upon request). 2 Parking spots in the back are on a first come, first serve basis. Call today with your requirements! Rent is plus Electricity. (id:47351)
448 Alma Street
Amherstburg, Ontario
FOR LEASE!! APPROX 5,000 SQUARE FOOT BUILDING ON APPROX 1 ACRE OF LAND LOCATED ON HIGH TRAFFIC ROAD IN THE TOWN OF AMHERSTBURG....MINUTES FROM THE DOWNTOWN CORE. BUILDING IS CURRENTLY TENANTED GENERATING TWO INCOME STREAMS, THE BUILDING BEING LEASED BY ONE TENANT AND THE GROUNDS BE LEASED BY ADDITIONAL TENANT. PLEASE CONTACT LISTING SALES PERSON FOR MORE DETAILS. (id:47351)
