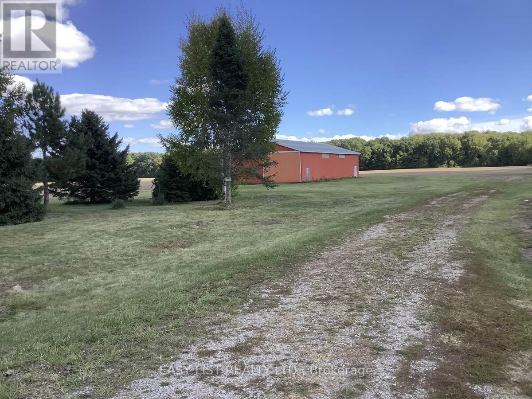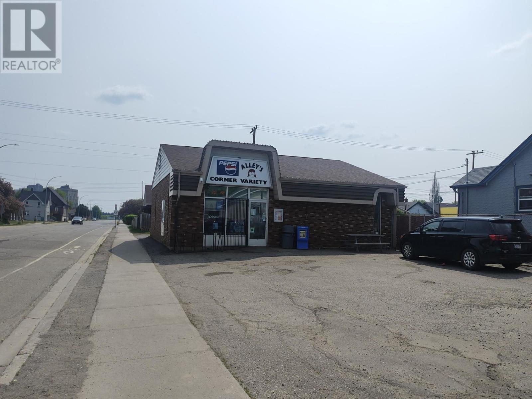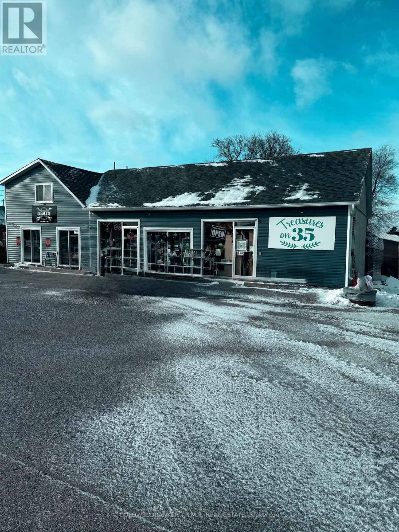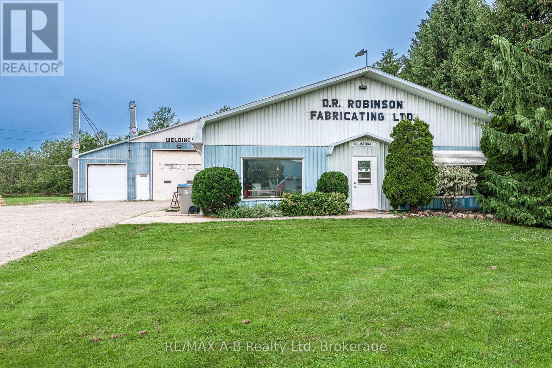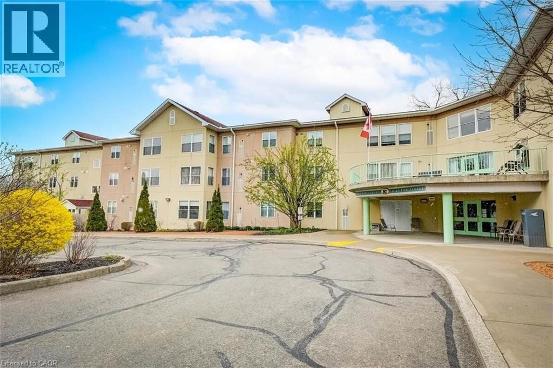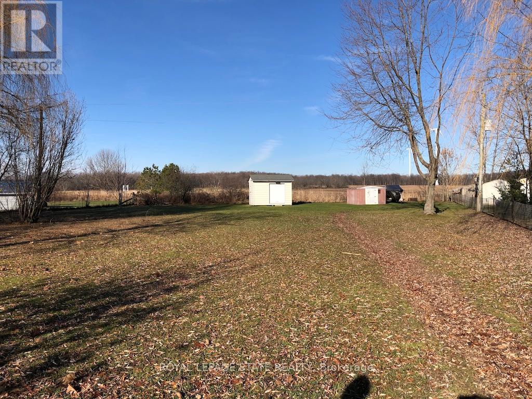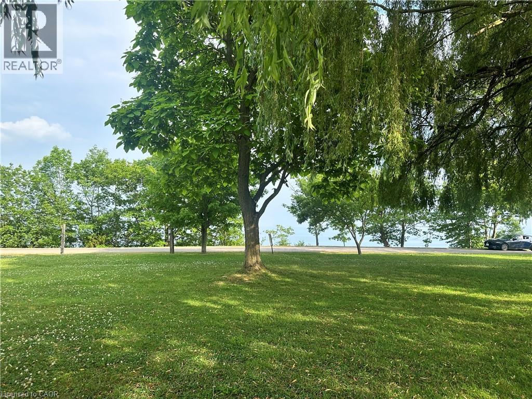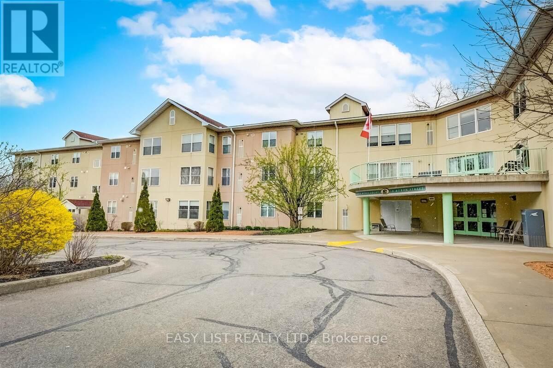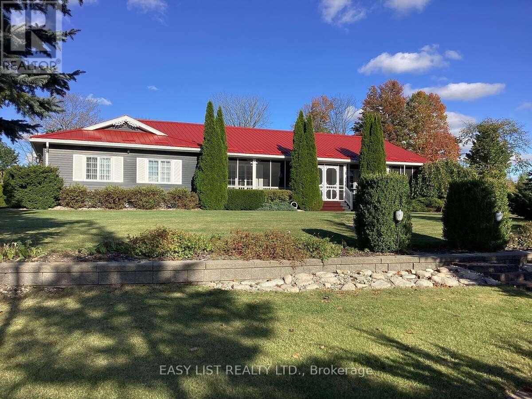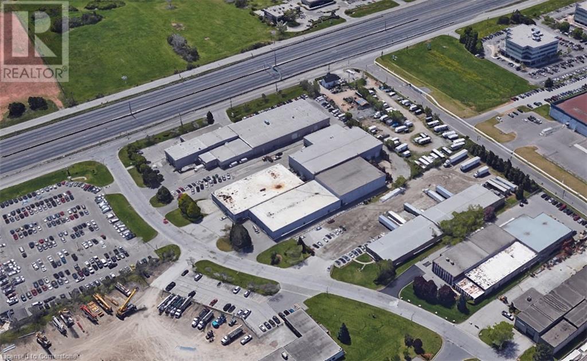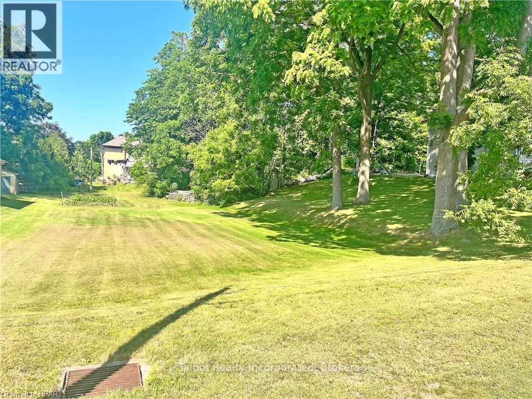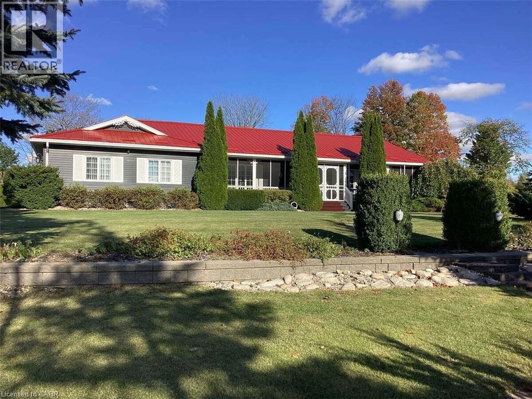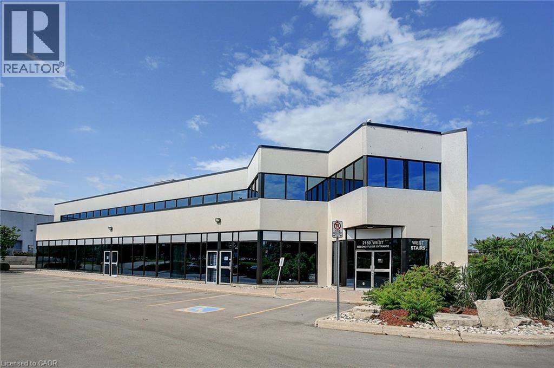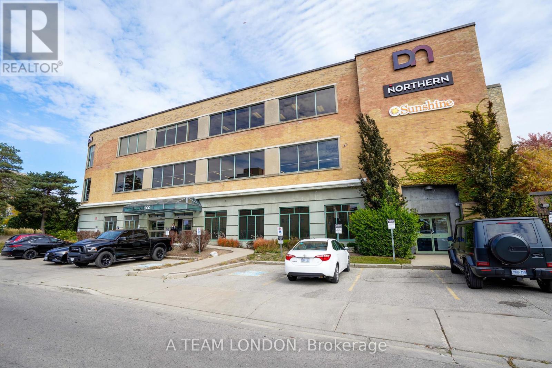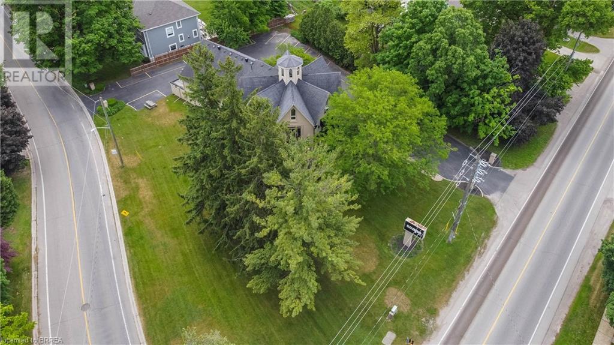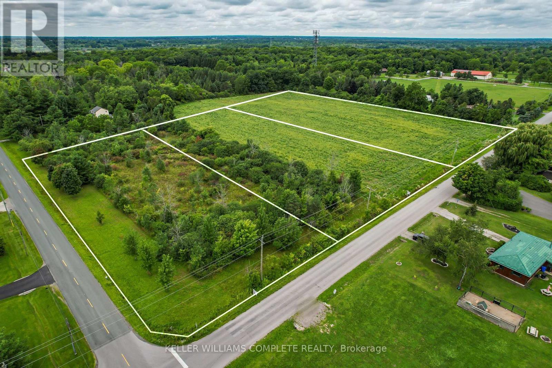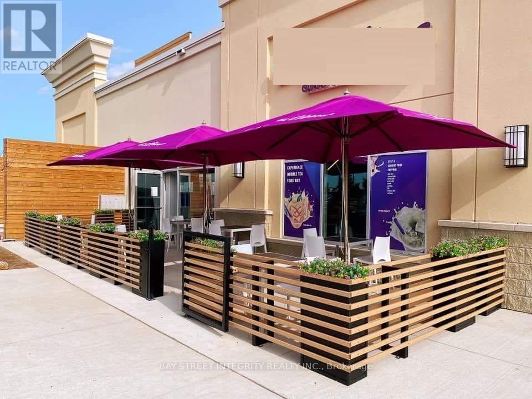1618 Mccain Side Road W
Kingsville, Ontario
For more info on this property, please click Brochure button. There are 3 parcels totaling 250+ acres of vacant farmland. The main parcel is 180+ acres, the other two parcels are 53+ acres and 16+ acres. There is a total of 177 workable, balance is bush. An 80'x40' machine barn on property. Backs onto Golf & Country Club. (id:47351)
700 Franklin Street
Thunder Bay, Ontario
Ideal opportunity for entrepreneurs looking for a well established turn key business. This business is located in a high traffic area close to St. pats high school. This convenience store with a solid reputation offers a wide range of items including lottery, confectionary, grocery and hot take out meals. Don't let this opportunity pass you by! (id:47351)
177 Camp Lane
Tweed, Ontario
Life is Better at the Lake! Check out this well appointed 4 season waterfront property on Moira River/Lake. Use as your permanent home or year round cottage and enjoy this quiet setting any time you like. Relax or entertain on the spacious deck overlooking the water, or enjoy a water's edge firepit for some late night stories. Jump in your boat and enjoy great fishing for trophy muskie, bass, walleye and more, or just cruise and take in the sights around the lake. Home offers 3 bedrooms on the upper level, plus a sunroom/office/4th bedroom overlooking the water's edge to use as needed. A bunkie offers sleeping quarters for overflow guests plus there is ample parking for vehicles and trailers. A woodstove in the living room keeps things cozy and a heat pump supplies heat and A/C when needed. Convenient location between Toronto and Ottawa and short drive to Tweed, Madoc or Belleville. (id:47351)
106 - 75 Barrie Road
Orillia, Ontario
Welcome to 75 Barrie Road, a new residential building, in a prime location just minutes away from downtown, the Rec Centre, and many other amenities. This bright and open one-bedroom unit boasts a modern design and features, including a Den - 8' x 10'7", and stainless steel Whirlpool appliances. Convenient on site laundry service 24/7, high speed fibre internet, spacious lobby in a secure building. 24/7 surveillance, & a full maintenance staff. Note: Exterior of building: aluminum composite. *Monday morning showings to be booked by Friday. Virtual Tour of different unit/same floor plan. **EXTRAS** Tenants responsible for their individual hydro and water usage, and units are individually metered. Smoke free building and security cameras at entry points. (id:47351)
C - 3921 Hwy 35
Kawartha Lakes, Ontario
Extremely busy location on hwy 35. Main artery to cottage country. Huge frontage for variety store etc, garage that is currently busy repair shop. Apartment also for additional revenue. 4 sea cans included for storage or rent out for storage. Large delivery door at the rear. Buildings are in excellent conditions. Zoning allows for many businesses to thrive in this location. Entrance and exit driveway. The retail area in the front could be car dealership, motorcycle sales, chain variety store with alcohol sales. Drive through coffee shop, the building in the rear could be garden centre. The traffic going past this location is constant for 12 months a year but non stop April until November. (id:47351)
1 Industrial Road
St. Marys, Ontario
Thriving welding and fabrication business available for acquisition. This is an excellent opportunity for those looking to own a successful enterprise. With over 35 years under the same ownership, the business boasts a well-established clientele. The sale includes all equipment and supplies, as well as the option to take over the current shop, which features a large, fully equipped paint booth. Call your REALTOR to discuss this great opportunity! (id:47351)
8 Huron Street Unit# 311
Lindsay, Ontario
For more info on this property, please click Brochure button. 1275 Square Feet of Penthouse Luxury - 2 Bedroom / 2 Bathroom. Boasting a total of 17 linear feet of wardrobe closet space with mirror doors and 72 linear feet of cabinet storage space! Non-Profit Life Lease - 23 Year Old Condo Building located in the historic Old Mill Heritage Neighborhood of Lindsay a Mature Neighbourhood overlooking 80 foot high trees. Guest Suite available for just $30 per night. Large Gathering room with full kitchen available. Garden Dining Shelter with New propane BBQ. Security Parking and Front Entrance. 1 allocated, heated underground parking space included + storage (additional heated underground parking space for rent upon availability). 4 levels - 33 suites - with just 6 x 2 bedroom suites at this Smoke Free property allowing small pets. Walk just a few minutes to enjoy Scenic River Trails, Parks, Live Theatre, movie theatre, bowling, Downtown Dining, Shopping, Pharmacy, Hair Salon, Banking in Historic Downtown Lindsay (approximate population of 25,000). 30 minutes south to 407 highway and just 60 minutes to Markham! This open concept corner penthouse overlooks beautiful, mature, lush garden views facing both south and east to enjoy the unobstructed morning sunrise. This Senior Paradise, bright corner suite has been recently renovated featuring many upgrades for a 100% Maintenance Free Lifestyle including a new, owned, tankless water heater to conserve electricity. 55+ Community. (id:47351)
2823 Lakeshore Road
Haldimand, Ontario
Rare opportunity to purchase a Lakeshore Road lot with open panoramic water views of Lake Erie. Great neighbourhood offers open farm field views behind. Buyer to perform own due diligence to confirm all permits necessary to construct home of their choice will be available (id:47351)
2823 Lakeshore Road
Dunnville, Ontario
Rare opportunity to purchase a Lakeshore Road lot with open panoramic water views of Lake Erie. Great neighbourhood offers open farm field views behind. Nothing in this listing should be relied on as a substitute for legal, or engineering advice regarding permits necessary to construct home of your choice. (id:47351)
311 - 8 Huron Street
Kawartha Lakes, Ontario
For more info on this property, please click Brochure button. 1275 Square Feet of Penthouse Luxury - 2 Bedroom / 2 Bathroom. Boasting a total of 17 linear feet of wardrobe closet space with mirror doors and 72 linear feet of cabinet storage space! Non-Profit Life Lease - 23 Year Old Condo Building located in the historic "Old Mill Heritage Neighborhood" of Lindsay a Mature Neighbourhood overlooking 80 foot high trees. Guest Suite available for just $30 per night. Large Gathering room with full kitchen available. Garden Dining Shelter with New propane BBQ. Security Parking and Front Entrance. 1 allocated, heated underground parking space included + storage (additional heated underground parking space for rent upon availability). 4 levels - 33 suites - with just 6 x 2 bedroom suites at this "Smoke Free" property allowing small pets. Walk just a few minutes to enjoy Scenic River Trails, Parks, Live Theatre, movie theatre, bowling, Downtown Dining, Shopping, Pharmacy, Hair Salon, Banking in "Historic Downtown Lindsay" (approximate population of 25,000). 30 minutes south to 407 highway and just 60 minutes to Markham! This open concept corner penthouse overlooks beautiful, mature, lush garden views facing both south and east to enjoy the unobstructed morning sunrise. This "Senior Paradise", bright corner suite has been recently renovated featuring many upgrades for a 100% "Maintenance Free Lifestyle" including a new, owned, tankless water heater to conserve electricity. 55+ Community. (id:47351)
2 Joanne Crescent
Minto, Ontario
For more information, please click Brochure button. ESTABLISHED RESIDENTIAL ESTATE SUBDIVISION. Bright Open Concept Home. Tastefully Decorated with Many Up-Grades and Amenities. Main Floor Features Two Bedrooms, Two Bathrooms, Laundry/Mudroom, Walk-in Pantry, Large Eat-In Kitchen with Stove Top Island and Built-In Appliances. Open Concept Living Room with Built-In Fireplace, Lower Features-In Floor Heating, High Efficiency Furnace, On Demand Water Heater. Finished, Double, Over-Size Garage, Built-In Back-Up Home Generator, Large Two Section Shop with roughed-In-Floor Heating and Wood Stove, Low Maintenance Fully Landscaped Mature Yard with Privacy Hedges, Enclosed Gazebo/Perfect Set-Up for a Hot-tub, Grill Zebo and BBQ with Central Gas Hook-Up. Walkways Include - Interlock, Flagstone, Slab and Wood. Three Stone Patios, Large Crushed Stone Fire Pit Area, Full Length Decks Front and Back with Front Screen Enclosed, Raised Box Vegetable Garden, Paved Extra Wide Driveway - Approximately 180 Ft. Long with Four Lamp Post. Country Living in a Small Subdivision. Hiking, Snowshoeing and Snowmobiling Conveniently at Your Door. Fibre Optic Internet. (id:47351)
1030 Heritage Road Unit# 1
Burlington, Ontario
Freestanding building featuring heavy power with three separate services to the building, oversized doors, cranes, and a paint booth, with a dust collection system. 17'-29' clear. Very clean white boxed warehouse and epoxy floors, with the ability to have outside storage in the rear. 5-ton cranes, with 10-ton tandem lifting capacity. Conveniently located at QEW and Appleby Line, great access to Hwy 403 & many amenities. (id:47351)
298 King Street
North Huron, Ontario
HYDRO, GAS, WATER & SEWER AVAILABLE AT LOT LINE - BUYER RESPONSIBLE FOR HOOK UP COSTS **EXTRAS** SPACIOUS MATURE TREED RESIDENTIAL BUILDING LOT - Build your dream home in a quiet neighborhood in the thriving Village of Blyth. Prime location, within walking distance to main street conveniences. (id:47351)
2 Joanne Crescent
Minto, Ontario
For more information, please click Brochure button. Bright Open Concept Home. Tastefully Decorated with Many Up-Grades and Amenities. Main Floor Features Two Bedrooms, Two Bathrooms, Laundry/Mudroom, Walk-in Pantry, Large Eat-In Kitchen with Stove Top Island and Built-In Appliances. Open Concept Living Room with Built-In Fireplace, Lower Level Under Renovation. Features-In Floor Heating, High Efficiency Furnace, On Demand Water Heater. Finished, Double, Over-Size Garage, Built-In Back-Up Home Generator, Large Two Section Shop with roughed-In-Floor Heating and Wood Stove, Low Maintenance Fully Landscaped Mature Yard with Privacy Hedges, Enclosed Gazebo/Perfect Set-Up for a Hot-tub, Grill Zebo and BBQ with Central Gas Hook-Up. Walkways Include - Interlock, Flagstone, Slab and Wood. Three Stone Patios, Large Crushed Stone Fire Pit Area, Full Length Decks Front and Back with Front Screen Enclosed, Raised Box Vegetable Garden, Paved Extra Wide Driveway - Approximately 180 Ft. Long with Four Lamp Post. Country Living in a Small Subdivision. Hiking, Snowshoeing and Snowmobiling Conveniently at Your Door. Fibre Optic Internet. Call Anytime for Viewing. No Appointments Necessary. (id:47351)
2150 Winston Park Drive Unit# 203
Oakville, Ontario
465 SF of second floor office space, in - well configured and maintained building located in the prestigious Winston Churchill Business Park. Convenient QEW access as well as close proximity to public transit. Many shops, restaurants and other amenities nearby. Available April 1,2025. (id:47351)
300 Wellington Street
London East, Ontario
Bright, modern office building at the entrance to downtown London. Ideal owner/user or investor opportunity. Located on 2.4 acres at the corner of Wellington Street and Horton Street. Total building size 87,566 SF consisting of 3 full floors of 25,000 SF (+/-) each. 55,000 SF leased, 32,000 SF available which includes one full floor. Great upside. This well-known building features beautiful, exposed brick accents, secure reception area, fully finished turn key office suites in many sizes and configurations. High profile signage positioning available. The property also features a common area outdoor patio with booths, tables, outdoor kitchen, fire pit with muskoka chairs, putting green, etc. Ideally suited for Tech, Call Centres, Non-Profit Organizations, Public Services or a variety of professional/office uses. Excellent surface parking available - 314 spots which equates to a parking ratio of 4 per 1000 SF rentable. Many recent upgrades. 2 passenger elevators and 1 freight elevator. (id:47351)
23 Mackenzie John Crescent
Brighton, Ontario
This home is to-be-built. Check out our model home for an example of the Builders fit and finish. Welcome to the Beech at Brighton Meadows! This model is approximately 1296 sq.ft with two bedrooms, two baths, featuring a stunning custom kitchen with island, spacious great room, walk-out to back deck, primary bedroom with walk-in closet, 9 foot ceilings, upgraded flooring. Unspoiled lower level awaits your plan for future development or leave as is for plenty of storage. These turn key homes come with an attached double car garage with inside entry and sodded yard plus 7 year Tarion New Home Warranty. Located less than 5 mins from Presqu'ile Provincial Park with sandy beaches, boat launch, downtown Brighton, 10 mins or less to 401. Customization is still possible with 2026 closing dates. Diamond Homes offers single family detached homes with the option of walkout lower levels & oversized premiums lots. **EXTRAS** Development Directions - Main St south on Ontario St, right turn on Raglan, right into development on Clayton John. The Ontario and Federal governments have, or are proposing to, rebate the HST to qualifying First Time Home Buyers (FTHB) who purchase a new home. For example, a FTHB who buys a new $500K townhouse could qualify for a $65K rebate from the governments previously mentioned. Worth checking out! (id:47351)
16 Mackenzie John Crescent
Brighton, Ontario
Welcome to the Sugar Maple built on a premium walk out lot ready for immediate possession - located in the very popular Brighton Meadows! This model is approximately 1454 sq.ft on the main floor plus a fully finished basement. Featuring a stunning custom kitchen with island, primary bedroom with private ensuite bathroom offers glass and tile shower, main floor laundry, 9 foot ceilings, laminate and ceramic flooring. These turn key homes come with an attached double car garage with inside entry and sodded yard plus 7 year Tarion New Home Warranty. Over $20,000 in upgrades included!!! Located less than 5 mins from Presqu'ile Provincial Park with sandy beaches, boat launch, downtown Brighton, 10 mins or less to 401. **EXTRAS** Development Directions - Main St south on Ontario St, right turn on Raglan, right into development on Clayton John. The Ontario and Federal governments have, or are proposing to, rebate the HST to qualifying First Time Home Buyers (FTHB) who purchase a new home. For example, a FTHB who buys a new $500K townhouse could qualify for a $65K rebate from the governments previously mentioned. Worth checking out! (id:47351)
7 Mackenzie John Crescent
Brighton, Ontario
This home is to-be-built. Check out our model home for an example of the Builders fit and finish. Welcome to the Beech at Brighton Meadows! This model is approximately 1296 sq.ft with two bedrooms, two baths, featuring a stunning custom kitchen with island, spacious great room, walk-out to back deck, primary bedroom with walk-in closet, 9 foot ceilings, upgraded flooring. Fully finished lower level complete with rec room, 3rd bedroom and another full bathroom, plus plenty of storage! These turn key homes come with an attached double car garage with inside entry and sodded yard plus 7 year Tarion New Home Warranty. Located less than 5 mins from Presqu'ile Provincial Park with sandy beaches, boat launch, downtown Brighton, 10 mins or less to 401. Customization is still possible with 2025 closing dates. Diamond Homes offers single family detached homes with the option of walkout lower levels & oversized premiums lots. **EXTRAS** Development Directions - Main St south on Ontario St, right turn on Raglan, right into development on Clayton John. The Ontario and Federal governments have, or are proposing to, rebate the HST to qualifying First Time Home Buyers (FTHB) who purchase a new home. For example, a FTHB who buys a new $500K townhouse could qualify for a $65K rebate from the governments previously mentioned. Worth checking out! (id:47351)
61 Deer Ridge Lane
Bluewater, Ontario
The Chase at Deer Ridge is a picturesque residential community, currently nestled amongst mature vineyards and the surrounding wooded area in the southeast portion of Bayfield, a quintessential Ontario Village at the shores of Lake Huron. When completed, there will be a total of 23 dwellings, consisting of 13 beautiful Bungalow Townhomes and nine detached Bungalow homes (currently under construction) by Larry Otten Contracting. The detached Bungalow on Lot 9 is unique, as it has been built as a Net Zero Home. Net Zero Homes often have the potential to produce as much clean energy as they consume. They are far more energy-efficient than typical new homes and significantly reduce your environmental impact. The various parts of the house work together to provide consistent temperatures throughout, prevent drafts, and filter indoor air to reduce dust and allergens. The result: increased energy performance and the ultimate in comfort; a home at the forefront of sustainability. It all adds up to a better living experience. This spacious, well-appointed home is approx. 1,618 sq. ft. on the main level to include an Engineered Hardwood Flooring, a primary bedroom with walk-in closet, 4pc ensuite with heated floor, spacious guest bedroom, open concept living/dining/kitchen area, which includes a spacious kitchen island for entertaining, walk-out to lovely covered porch, plus a 4pc bathroom, laundry and double car garage. Finished basement with two additional bedrooms, rec-room, and 4pc bathroom. Standard upgrades are included: Paved double drive, sodded lot, central air, Heat Pump, HVAC system, belt-driven garage door opener, water softener, and water heater. Please see the attached supplemental documents for House Plans, Lot Plan and Building. (id:47351)
646 Mount Pleasant Road
Mount Pleasant, Ontario
Discover a rare and extraordinary opportunity in the charming village of Mount Pleasant, Ontario! This is your chance to own an impeccably maintained and iconic property that radiates timeless elegance. Set on a generous half-acre of Neighborhood Commercial-zoned land, this stunning building captivates with its sophisticated curb appeal, ample parking, and breathtaking interior. Currently home to a well-established spa, 646 Mount Pleasant Road is the perfect blend of beauty and functionality. The expansive main floor offers open versatility, complemented by a spacious loft. The massive lower level seems endless, providing limitless possibilities for your vision. Outside, the serene and prestigious setting mirrors the charm within. Opportunities like this come once in a lifetime. Don’t delay, call your REALTOR® today to explore this unique gem. Please respect the business by refraining from contacting the owner or staff directly. (id:47351)
Lot 2 Burleigh Road
Fort Erie, Ontario
Looking to create your own slice of paradise? Look no further than this fantastic lot in Ridgeway! This 2.46 acre cleared parcel is just waiting for you to build your dream home. The middle lot is nestled in a peaceful country setting, yet only a stone's throw away from the bustling restaurants and shops of down town Ridgeway, this location truly offers the best of both worlds. With gas and Municipal water access readily available at the road, the possibilities are endless. Don't miss out on this incredible opportunity - call today for more information and start turning your dream home into a reality (id:47351)
510 Church Crescent
Wellington North, Ontario
Attention Large families and those looking for a backyard paradise. 510 Church Cres is perfectly situated in a family oriented cul-de-sac in the town of Mount Forest and has all of the amenities you are looking for. As you drive up to the home, pride of ownership exudes from the updated vinyl cedar shakes (3yrs), windows, gardens and roof (2014). This home has seen all of the major items updated and upgraded through the years and is ready for the next family to call it home. On the main level you will find a large kitchen (Appliances 2yrs, counters/island/sink 5yrs) with eat in kitchen island, a formal dining room overlooking the rear yard and pool as well as a formal living room accented with a gas fireplace. On the second floor are 2 large kids bedrooms, a 4pc family bath with heated floors (5yrs), and a primary bedroom with walk in closet and 3pc bath. On the lower level you will find a very large 4th bedroom with double closet, 3pc bath perfect for the pool and a large rec room with gas fireplace and walkout to the pool and hot tub area. Head down to the basement which is a perfect man cave, toy room or an in-law suite thanks to its walkup with separate entrance. There is also a 4pc bath with jacuzzi tub, laundry room, utility room and a storage room which is currently being used as a gym. Off the kitchen, convenient for BBQing, it s large composite deck (5yrs) and a patio sitting area. The fully fenced yard (newest 1yr) has a nice grassed area lined with a tall cedar hedge. The inground heated pool with diving board/water slide and hot tub area has an iron fence separating the grassed area to keep kids/dogs safe in the grassed area and away from the pool deck unsupervised. Furnace and Central Air 12yrs, Pool 25yrs, Liner 3yrs, Heater 10yrs. With this layout, each family member can have their own level/space. (id:47351)
K300c - 217 Hays Boulevard
Oakville, Ontario
Motivated seller and Incredible Opportunity!!! Canada's Largest Bubble Tea Franchise Turnkey Business For Sale. Extremely popular, profitable, and well-established bubble tea shop! The store is Strategically positioned in the Busiest high-end Plaza In Oakville, Uptown core, Walmart & Superstore are the next-door neighbors. Lots of Restaurants, banks & retail also surround the store. Huge parking spots in the Plaza. Franchisor Provides Lots Of Strong Support And Training. GREAT OPPORTUNITY to own your business and be your own boss. Rare Opportunity! Don't miss! **Please Do Not Talk To Employees About The Sale** **EXTRAS** The landlord built this new building for the stores, which has plenty of storage space and an outdoor patio of approximately 500 sqft. Well-trained employees. **Please Do Not Talk To Staff About The Sale** (id:47351)
