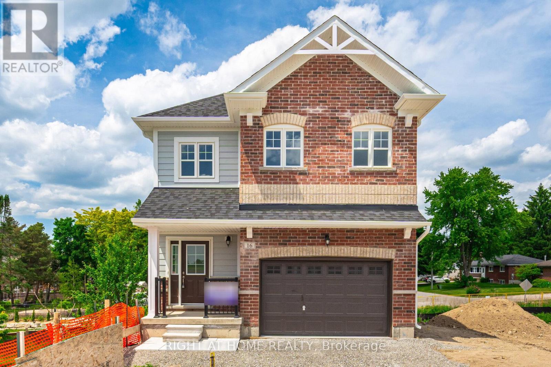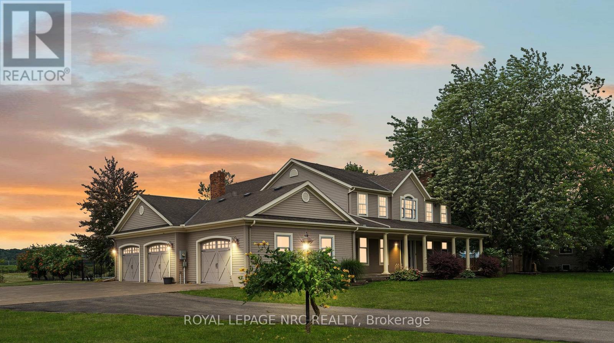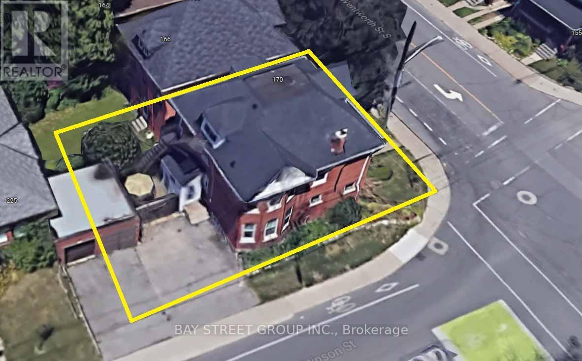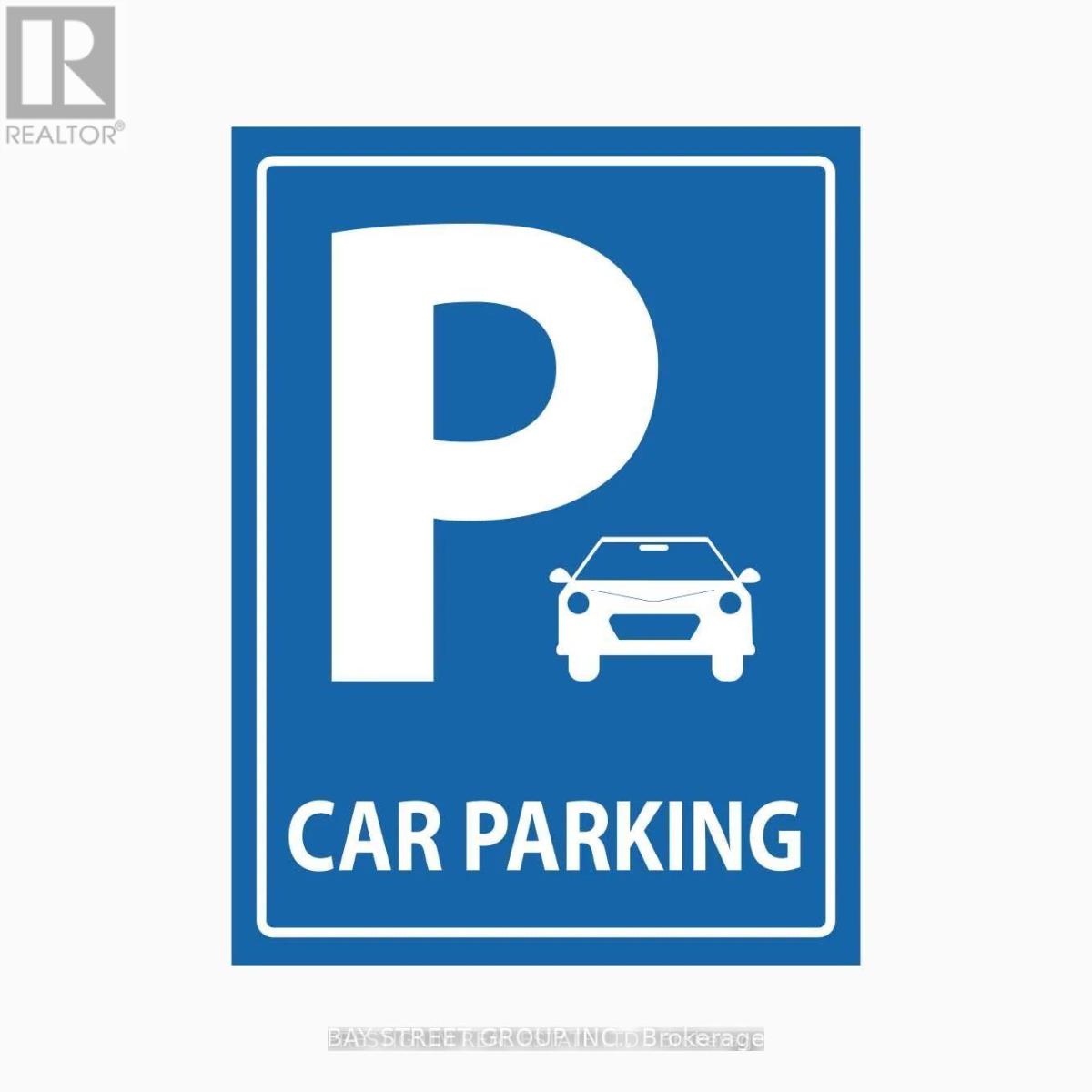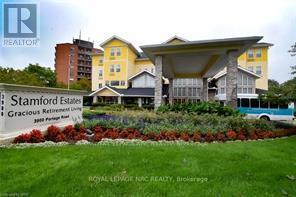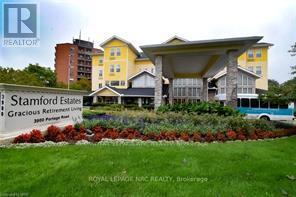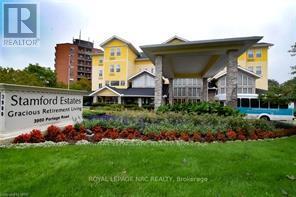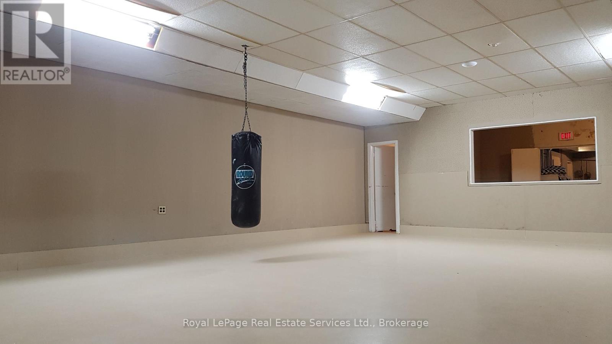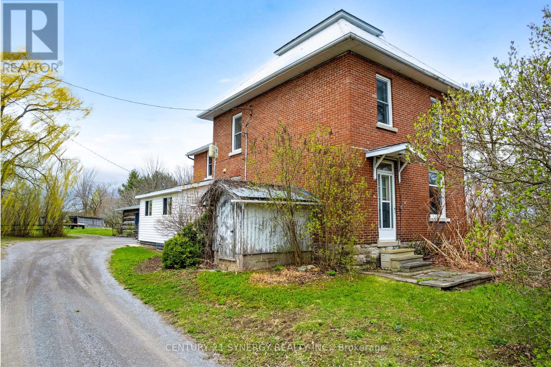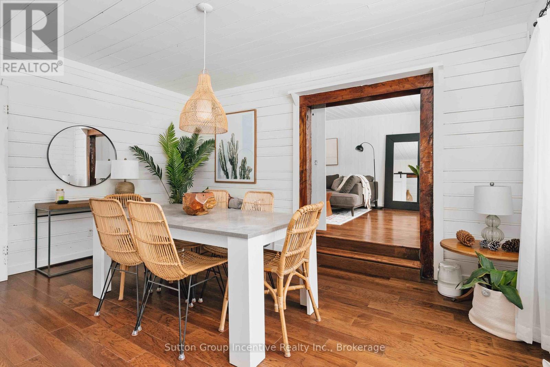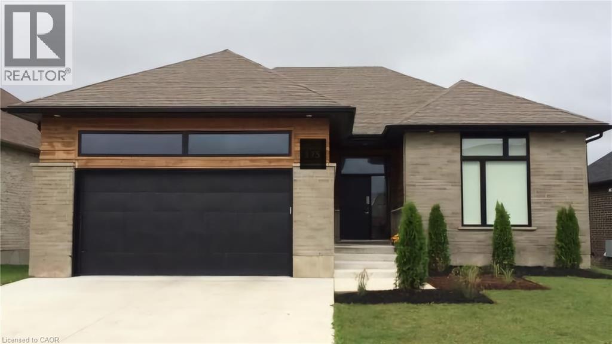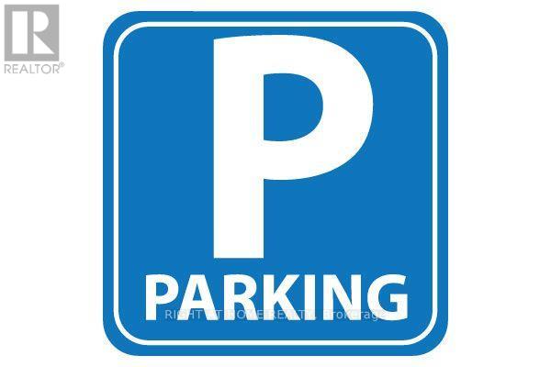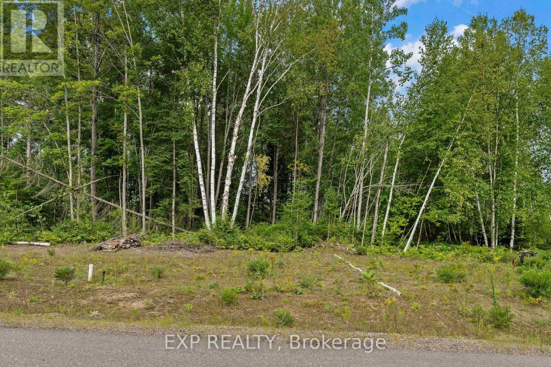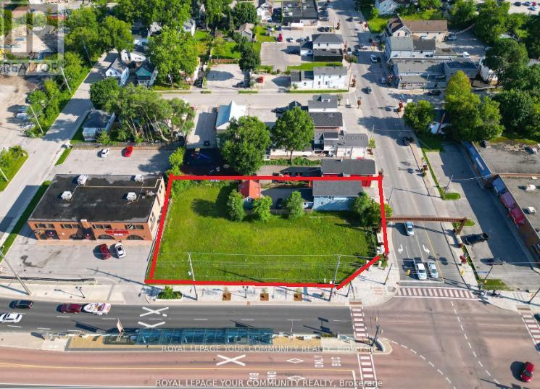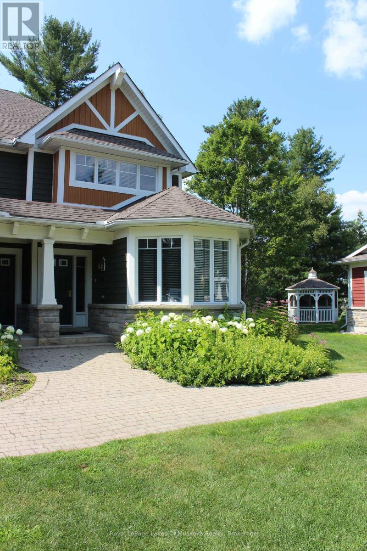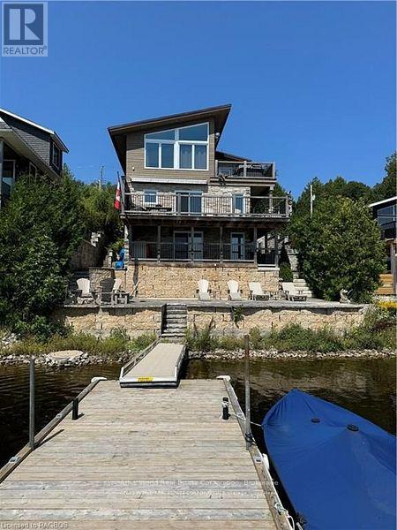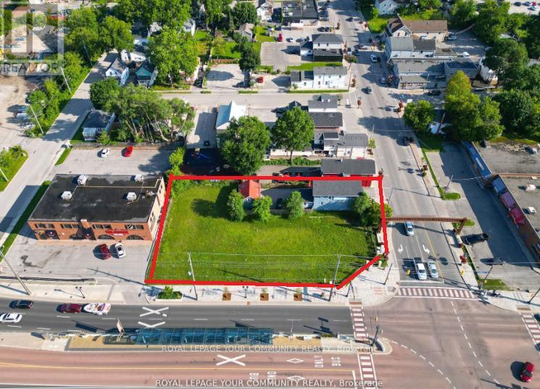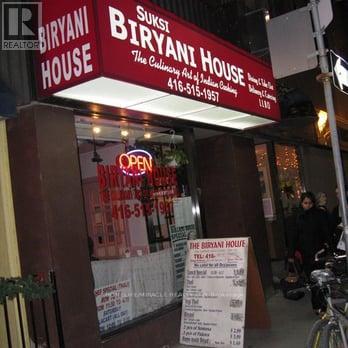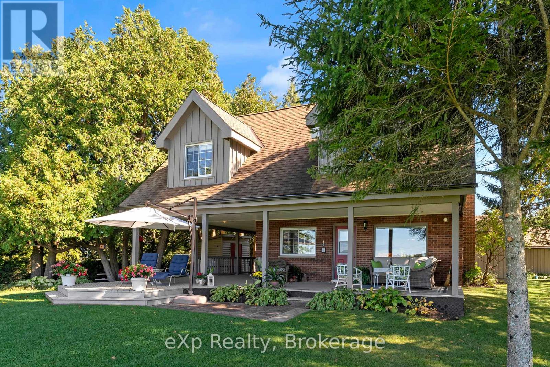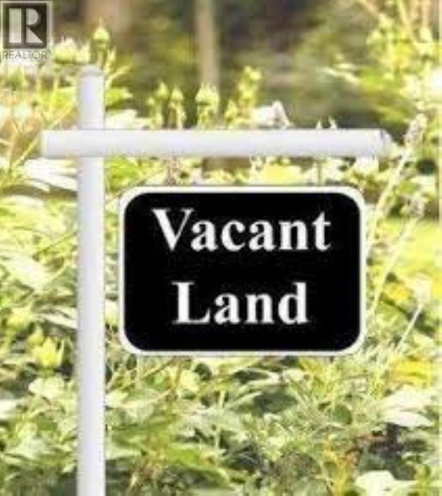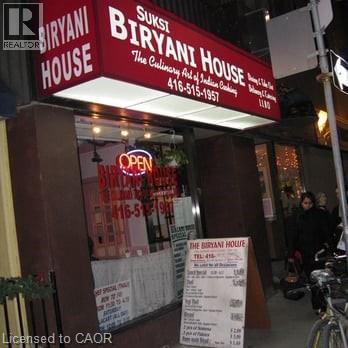16 Ravenscraig Place
Innisfil, Ontario
Welcome to 16 Ravenscraig Place, discover modern living in the growing Village of Cookstown, dubbed the 'Coziest Corner in Innisfil'. This stunning brand-new home built in 2025 by Colony Park Homes has everything you and your family need, and more! 4 spacious bedrooms - Perfect for families! 3 Stylish bathrooms - Including a luxurious ensuite! Walk-out basement - Endless potential for extra living space! Upper-level laundry - Ultimate convenience and every mom and dad's dream, no more climbing the stairs lugging laundry! Prime location - Nestled alongside the historic Hindle Manor in the quaint Village of Cookstown, close to schools, shops, parks, and only a 7 minute drive to Hwy 400 and Tangers Outlet Mall! The primary bedroom boasts a large walk-in closet and a 4pc ensuite. Upgraded quartz counters throughout! Direct access to your 1.5 car garage - Great for extra storage of bikes, bbq, kids toys, etc. Flooded with natural light, this gorgeous home is move-in ready and built for comfort! The walk-out basement awaits your personal touch - but it's not too late to have the builder finish it for you before closing (to be covered under Tarion Warranty). Don't miss this opportunity - Less than builder pricing!! Come home to 16 Ravenscraig Place in the quaint new community, Ravenscraig Place, Cookstown, where small town living meets new world style and sophistication! Monthly Condo fees of $156.65 cover garbage/recycling pick up, snow removal, & road maintenance. Exterior grading and sodding yet to be completed. (id:47351)
915 Queenston Road S
Niagara-On-The-Lake, Ontario
Luxurious NOTL Estate Home with stunning features, discover your dream home in the exquisite 3400 sqft estate situated on and almost 1 acrelot. This remarkable property boasts a gourmet kitchen, a sunken family room with a cozy fireplace, and separate living and dining roomsadorned with built-in shelving and an additional fireplace. Enhance your entertaining experience with a chic bar area, while the office, completewith built-in bookshelves, offers a perfect space for work. Practicality meets elegance in the mudroom and laundry area. Retreat to the masterbedroom, featuring a luxurioius 5pc ensuite and a spacious walk-in closet. The home also includes a guest room with an ensuite 4pc bathroom,and a third bedroom, providing ample space for family and friends. Outside enjoy the fenced inground pool and soak in the breathtaking views ofthe surrounding vineyards and wineries. Relax on the covered patio, complete with double sized hot-tub, and fully immerse yourself in thebeauty and tranquility of this stunning estate. Walk to the village of St. David's and local wineries and a short drive to NOTL Old Town. NiagaraFalls and St. Catharines nearby, US border minutes away. (id:47351)
Underground Parking - 1480 Bishops Gate
Oakville, Ontario
1 Underground parking for sale. Must be owner in Bishops community. The property tax for 1 parking only is not available yet. Propety tax and maintenance fees are estimated. Still waiting for the answer from the city hall and condo management. (id:47351)
C - 3900 Portage Road
Niagara Falls, Ontario
Two bedroom unit available for $5995 per month. The finest in gracious retirement living, come and see all we have to offer from full dining facilities with top class delicious meals, supervised recreational activities, fireplace lounges, full house keeping services, full time staff to attend to personal needs 24 hours a day and so much more. Before you lift another rake, snow shovel or vacuum come and discover what independent retirement living is all about (id:47351)
A - 3900 Portage Road
Niagara Falls, Ontario
Studio unit available for $3795 per month. The finest in gracious retirement living, come and see all we have to offer from full dining room facilities with top class delicious meals, supervised recreational activities, fireplace lounges, full house keeping services, full time staff to attend to personal needs 24 hours a day and so much more. Before you lift another rake, snow shovel or vacuum visit Stamford Estates and discover what independent retirement living is all about. (id:47351)
B - 3900 Portage Road
Niagara Falls, Ontario
One bedroom unit available for $4695 month to month. The finest in gracious retirement living, come and see all we have to offer from full dining facilities with top class delicious meals, supervised recreational activities, fireplace lounges, full house keeping devices, full time staff to attend to personal needs 24 hours a day and so much more. Before you lift another rake, snow shovel or vacuum arrange a personal showing to see what independent retirement living is all about. (id:47351)
B01 - 2998 Tecumseh Road E
Windsor, Ontario
This 1000 sqf basement space is available in the corner of Tecummseh & Alexis. It is good size for a martial art studio or personal training , yago studio, dance studio....On site parking, It is close to major road with Great exposure. Don't miss out.... $1500 including TMI. In the building the kitchen is also for rent($20/hour). The front store space ( 1000+ sqf ) is for lease($2500 including TMI). It is perfect to open your bakery, fast food restaurant, icecream store or other kind of retail business. It is also allow to open personal office, education centre... Call today for your private viewing ! (id:47351)
157 Duncan Drive
Mcnab/braeside, Ontario
91 acre farm just outside the town of Arnprior! This farm land offers great paved access with 1400+ ft of frontage along Duncan Dr and resting against Hwy 17. Despite its rural setting, this farm is conveniently located within 5mins to all your essential amenities and town center. The property features 65 acres of tillable field, 20 + Acres of pasture, a spring fed pond, various out buildings and a mix of cedar and red pines. A charming, well maintained 3 bed 1.5 bath with Den, Farm house is centered in the property with newer mechanical features. Fields are tended too by a local farmer who rotates crops yearly, uses pastures for horses and cattle. Steps away from Dochart soccer park and MB Rec Trail. Zoned agricultural. Surrounding land are in the process of getting a plan of subdivision, this farm presents an exceptional opportunity. Whether you're a seasoned investor, a visionary developer, or an aspiring farmer. 30 minutes from Kanata. (id:47351)
1972 Limberlost Road
Lake Of Bays, Ontario
HOT TUB. PRICE IS PER WEEK. Short-Term Vacation Rental Property. Stay @ THE GINGER in the summer of 2026. Vacation in Muskoka, Ontario's Cottage Country. Experience Huntsville, a vibrant downtown with lake activities. Stay at this completely outfitted 3-bedroom, 2-bath cabin with a large hot tub. It is 5 minutes from the LIMBERLOST Reserve, Beach, and Lake, with over 70 km of trails open from 9 am to 5 pm. This pretty cabin is also 10 minutes to Hidden Valley Highlands Ski and Mountain Bike Area; Tally Ho Boat Launch is close by and public. Dine in Huntsville, a 20-minute drive to Arrowhead Provincial Park and 30 Minutes to Algonquin Provincial Park West Gate. The private backyard has a large fire pit, and the hot tub is yours exclusively. We welcome up to 5 guests. The Ginger is registered as a Lake of Bays Short-Term Rental property. The owner occupies the basement suite. The driveway is shared, and your entrance is private. There is a ring security camera at the front door. The electronic Door Code is released to guests at 3 pm for easy check-in. All occupants must be registered before check-in. Compare this listing with a Deerhurst three-bedroom unit, which is over $800 a night. (id:47351)
1481 Myron Drive W
Mississauga, Ontario
Whether you're looking to renovate the existing bungalow or build your dream home, this property is full of potential! Surrounded by multi-million dollar homes, this bungalow is perfect for those looking to renovate or build their dream home. The Large (over 50 x 279 ft.) lot provides endless possibilities for expansion or creating a custom home that suits your unique taste and lifestyle. The property boasts a private backyard with mature trees and Lakeview Creek that directly abuts the Lakeview golf course, offering serene views and unmatched privacy. Experience the best of both worlds - a serene suburban lifestyle with the convenience of city living just minutes away. Make this exceptional property your own! (id:47351)
1 Berczy Street
Barrie, Ontario
Beautiful Harbourview Inn is situated across from Kempenfelt Bay, bordering downtown Barrie. Featuring 10 luxury 1-bedroom efficiency units. Often used by professionals for long-term stays or wedding parties. You will be impressed with the meticulous nature of this century's building, which was completely renovated in 2002 with hundreds of thousands spent. Keep as a hotel or consider possibilities with the C2 Zoning and ample parking for offices, retail, spa/clinic, etc.** Can be purchased with 194 Dunlop St E for interested buyer (id:47351)
3531 Concession 1
Alfred And Plantagenet, Ontario
Discover the perfect canvas for your dream home with this exceptional 3.2-acre waterfront lot, with 244ft of waterfront, nestled along the Ottawa River. Located at 3531 Concession 1 in the charming township of Alfred and Plantagenet, this ready-to-build, turnkey property has had over $100K invested in land preparation and permitting, making it fully equipped for your custom home or cottage retreat with breathtaking views and direct water access. Embrace the beauty of nature with a host of recreational activities right in your backyard, including boating, kayaking, fishing, and wildlife watching. With approved permits already in place and hydro available along Concession Rd. 1, your vision can become reality without delay. Situated between Hawkesbury and Rockland, this property offers the ideal balance of privacy and accessibility. Located on a paved municipal road with year-round access and less than an hour from Ottawa, it's the perfect blend of nature, seclusion, and convenience. || Découvrez la toile parfaite pour construire la maison de vos rêves grâce à ce terrain exceptionnel de 3,2 acres en bord de l'eau, prêt à bâtir, niché le long de la paisible rivière des Outaouais. Situé au 3531 Concession 1, dans le charmant canton d'Alfred et Plantagenet, ce terrain clé en main avec 100 000$ investis en préparation et en obtention des permis est prêt à accueillir votre maison de rêve ou votre chalet, avec un accès direct à l'eau. Profitez de la nature avec une variété d'activités récréatives telles que la navigation, le kayak, la pêche et l'observation de la faune, directement depuis votre cour arrière. Avec des permis de construction déjà approuvés et l'électricité disponible le long du chemin de Concession 1, cette propriété est prête à donner vie à votre projet sur mesure! Idéalement située entre Hawkesbury et Rockland, sur une route municipale asphaltée et à moins d'une heure d'Ottawa, cette propriété offre un parfait équilibre entre nature, intimité et commodité. (id:47351)
613 Sweetbay Crescent
Sarnia, Ontario
URBAN SIGNATURE HOMES would like to introduce the Magnolia Trails! This custom build over 1900 sq ft finished Bungalow with 3 bedrooms, 2 bathrooms with optional basement finish at clients request and with double car garage bungalow to be build. looking for high end upgraded & quality dream homes? Call us to find your dream home. Few plans available to design your dream home next to Lake Huron and highway 402. Located close to all amenities including shopping, great schools, playgrounds. Photos are from previous model for illustrative purposes and may show upgraded items. Flexible closing. (id:47351)
91 - 1190 Dundas Street E
Toronto, Ontario
Underground Parking Spot Is Available At The Carlaw. Legal Description Of Parking Level C Parking Unit 91. (id:47351)
00lot14 Birchview Drive
Madawaska Valley, Ontario
Located in Barry's Bay, a vibrant town known for its indoor arena and the stunning Kamaniskeg Lake with its community park and sandy beach, this prime level building lot offers the perfect setting for your dream home. Nestled on a quiet street, the lot is fully serviced with hydro, water, and sewer already installed to the lot line, making it a hassle-free option for building. Whether you're looking to raise a family or retire in a peaceful, close-knit community, this spacious lot provides an ideal lifestyle away from the hustle and bustle of city life. Enjoy endless opportunities for outdoor recreation with scenic roads and trails perfect for walking, running, and biking. A short stroll brings you to the heart of town, where you'll find all essential amenities, while local schools including St. John Bosco Catholic School, Sherwood Public School, and Madawaska Valley District High School are just minutes away. Don't miss your chance to become part of this thriving and picturesque community! (id:47351)
11 Main St (432/438 Davis) E
Newmarket, Ontario
Hello Developers and Investors, excited to bring to your attention a very rare opportunity to own an assembly of lands located within the Urban Centres Secondary Plan. This plan identifies that the subject properties are within the Davis Drive Character Area, which permits a variety of uses including low to mid-rise residential, retail, office, live-work, places of entertainment, and post-secondary facilities. Building heights are permitted to range from 3 to 8 storeys, with densities of 1.5 to 2.0 FSI. Additionally, with bonusing, heights can be increased to 10 storeys. (id:47351)
V 14 W 3 - 1020 Birch Glen Road
Lake Of Bays, Ontario
LANDSCAPES is a luxury fractional ownership resort located in Baysville, the gateway to Lake of Bays, Muskoka's second-largest lake. This is your chance to enjoy five weeks each year in VILLA 14, one of the few pet-friendly, three-bedroom plus den villas available. Your fixed Summer Week #3 begins this year on July 10th, 2026 an ideal time to experience Muskoka at its very best. In addition to this prime summer week, you'll have four more fixed weeks throughout the year, along with one floating week that you choose each fall, allowing you to enjoy all four seasons in this stunning location. VILLA 14 is thoughtfully designed for luxurious comfort and year-round enjoyment. It features three spacious bedrooms plus a den, three full bathrooms, a gourmet chefs kitchen, a large open-concept living and dining area, two fireplaces, and hardwood flooring in the main living spaces. The upper-level master suite includes a four-piece ensuite, a second fireplace, and a private deck with views over the lake. A full laundry area is also included for your convenience. The resort offers exceptional amenities that appeal to the whole family. These include a two-storey boathouse, an inground pool, a well-appointed clubhouse with a library and exercise room, hot tub, firepit, and barbecue areas. With over 1,000 feet of shoreline, two sandy beaches, and 19 acres of landscaped grounds with walking trails, you can choose to mingle with fellow owners or enjoy peaceful solitude. A short stroll brings you into Baysville, a delightful Muskoka village, while Huntsville and Bracebridge are both just a 20-minute drive away. September 26th, 2025. Your 2026 usage weeks include January 30th, March 13th, June 19th July 10th (your fixed Summer Week), and October 2nd. .Annual fees for 2025 are $6,275 plus HST. (id:47351)
38 North Shore Road
Northern Bruce Peninsula, Ontario
Premier Waterfront Home Chiseled from the Heart of Bruce Peninsula Stone Full Boat Access to Georgian Bay! Step into a property that feels like it was carved right from the Bruce Peninsula itself. This stunning 3-storey stone residence offers full virtual tour access, so you can experience the magic before you even arrive. Walk out onto the expansive decks, breathe in the crisp bay air, and take in panoramic views that will leave you speechless.This is not just a 10 out of 10its an 11 out of 10. Opportunities like this don't come often. Inside, you'll find: 5 spacious bedrooms ideal for family living or entertaining guests A modern, updated kitchen with premium finishes and direct walkout to a private deck perfect for coffee at sunrise or cocktails at sunset Floor-to-ceiling views of the Niagara Escarpment from every level. A premier docking facility for effortless boating adventures on Georgian Bay. Set on a cozy lakefront lot, this property blends luxury, privacy, and the rugged natural beauty of the Peninsula. For investors, it has also proven its income potential operated as an Airbnb for just three months of the year, it generated approximately $50,000 net income.Whether you're looking for a dream home, a vacation retreat, or a lucrative investment, this waterfront gem delivers on all fronts. (id:47351)
11 Main St (432/438 Davis) E
Newmarket, Ontario
Hello Developers and Investors, excited to bring to your attention a very rare opportunity to own an assembly of lands located within the Urban Centres Secondary Plan. This plan identifies that the subject properties are within the Davis Drive Character Area, which permits a variety of uses including low to mid-rise residential, retail, office, live-work, places of entertainment, and post-secondary facilities. Building heights are permitted to range from 3 to 8 storeys, with densities of 1.5 to 2.0 FSI. Additionally, with bonusing, heights can be increased to 10 storeys. (id:47351)
15 Hayden Street
Toronto, Ontario
Seize the opportunity to own a renowned and long-established Indian restaurant located at one of Toronto's busiest intersections, surrounded by a subway station, the University of Toronto, and high-rise condos. This prime location with constant flow of foot traffic from students, professionals, tourists and residents, ensuring a steady stream of customers for dine-in, takeout, or specialty cuisine. Serving a wide range of delightful Indian dishes, including mouthwatering curries, vegetarian options, and, of course, famous biryani, this restaurant has built a loyal customer base over the years. Don't miss the chance to try signature dishes like flavorful Lamb Vindaloo, comforting Spinach Dhal, and the ever-popular Chicken Biryani! This is an incredible opportunity for any restaurateur looking to own a thriving, established business in one of Toronto's most desirable areas. (id:47351)
850 Pike Bay Road
Northern Bruce Peninsula, Ontario
Escape to a charming WATERFRONT property nestled on the serene shores of Lake Huron. This meticulously maintained home boasts 3 spacious bedrooms plus the loft bedroom, along with 2 beautifully appointed bathrooms. The cabinetry and built-in features throughout the home are equipped with soft close functionality for added convenience. Step outside to your private oasis featuring a cozy fire pit area, perfect for gathering with loved ones on cool evenings. Sit back and savor the seasonal beauty of swans gracefully gliding in the bay, right from your own backyard. Your boathouse includes a power lift for easy boat storage and access. Create lasting summer memories from your personal dock; slide down your water slide into the refreshing waters of Lake Huron. Rain or shine, the large wrap-around covered deck offers a peaceful outdoor retreat, spring, summer, fall to relax and unwind. Take your culinary skills outdoors with the convenience of a direct propane hookup for barbecuing on the deck, making outdoor cooking a breeze. A picnic table offers a picturesque spot for al fresco dining or simply soaking in the tranquil surroundings. The property's cement driveway provides ample parking for up to 4 cars in addition to a single-car garage that doubles as a workshop space. Indulge in a lifestyle of relaxation and adventure at this idyllic waterfront retreat on Lake Huron. Experience the best of lakeside living with this enchanting property that offers both comfort and luxury in a stunning natural setting. (id:47351)
120 Second Lin
Sault Ste. Marie, Ontario
Prime Vacant Lot in convenient West-End location. Residential R-4 Zoning which offers many multi-family options. Great location. (id:47351)
15 Hayden Street
Toronto, Ontario
Seize the opportunity to own a renowned and long-established Indian restaurant located at one of Toronto's busiest intersections, surrounded by a subway station, the University of Toronto, and high-rise condos. This prime location with constant flow of foot traffic from students, professionals, tourists and residents, ensuring a steady stream of customers for dine-in, takeout, or specialty cuisine. Serving a wide range of delightful Indian dishes, including mouthwatering curries, vegetarian options, and, of course, famous biryani, this restaurant has built a loyal customer base over the years. Don't miss the chance to try signature dishes like flavorful Lamb Vindaloo, comforting Spinach Dhal, and the ever-popular Chicken Biryani! This is an incredible opportunity for any restaurateur looking to own a thriving, established business in one of Toronto's most desirable areas. (id:47351)
