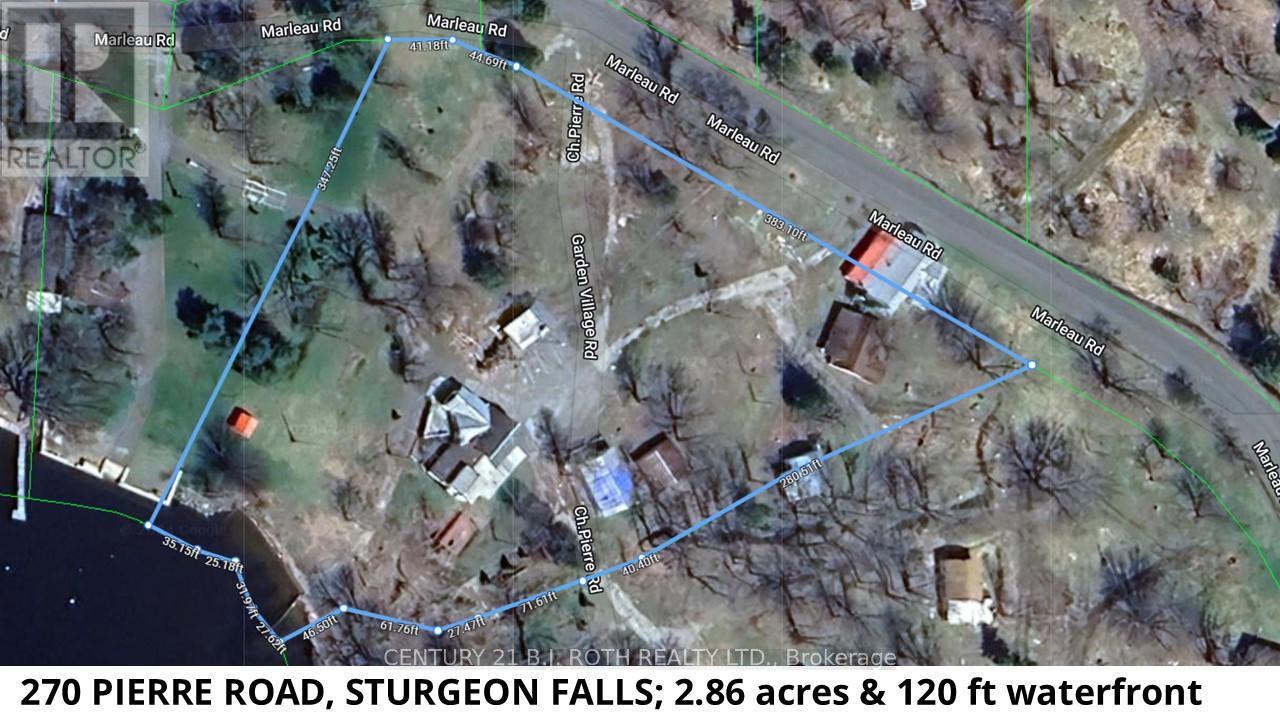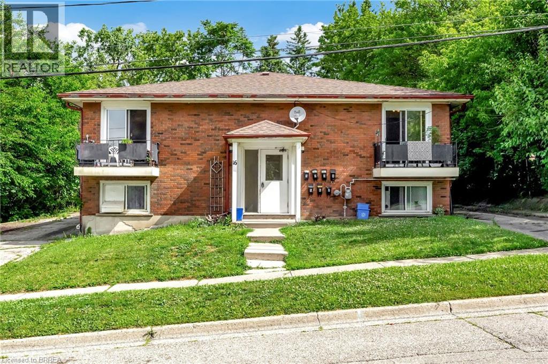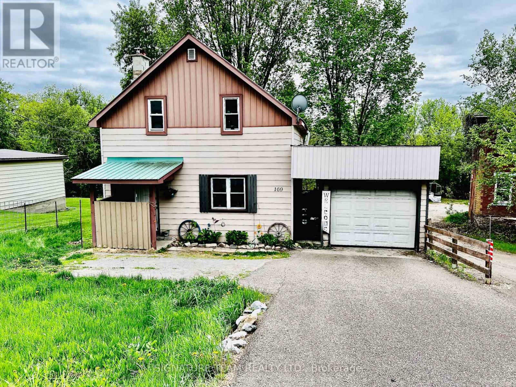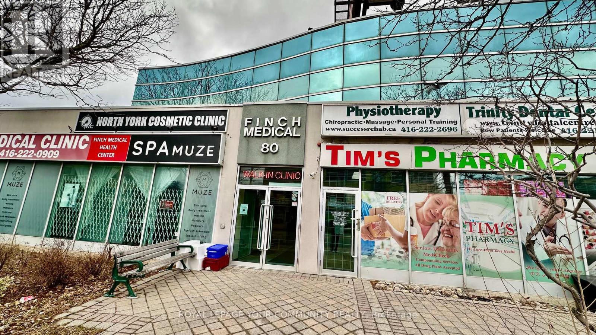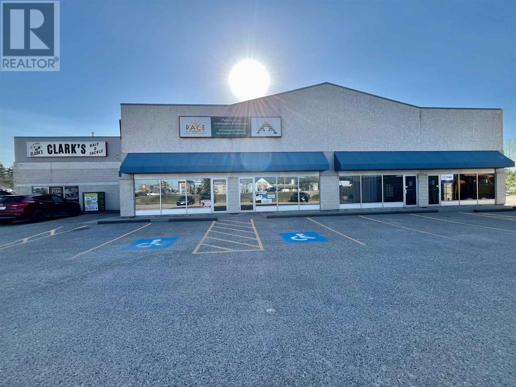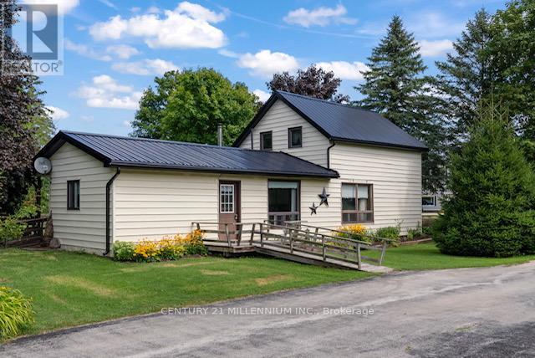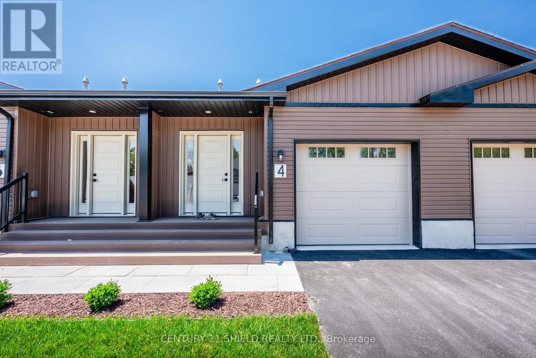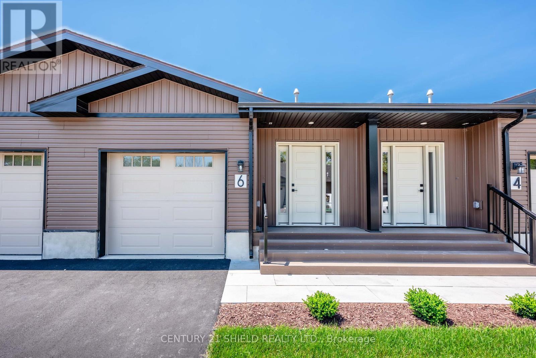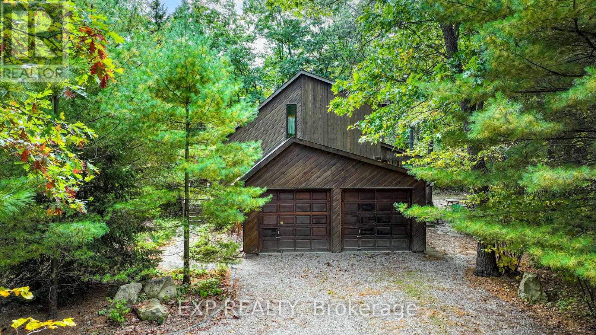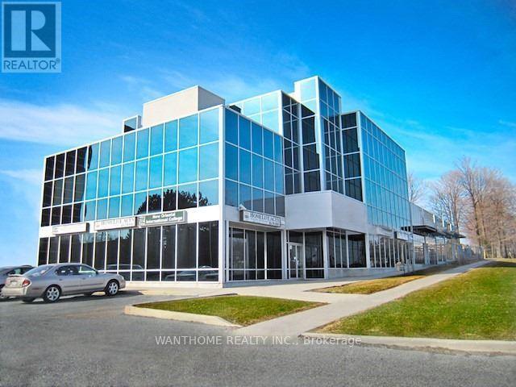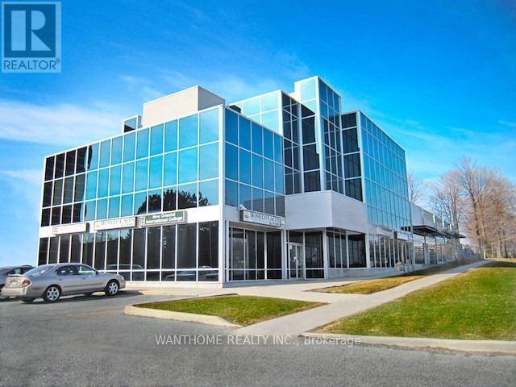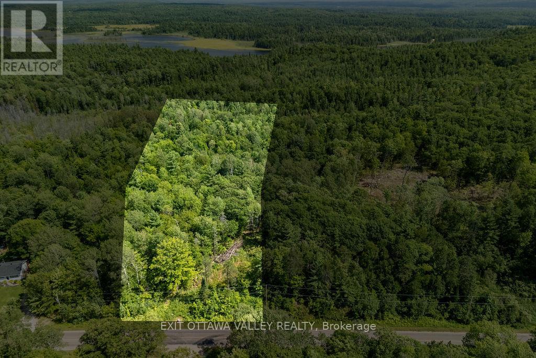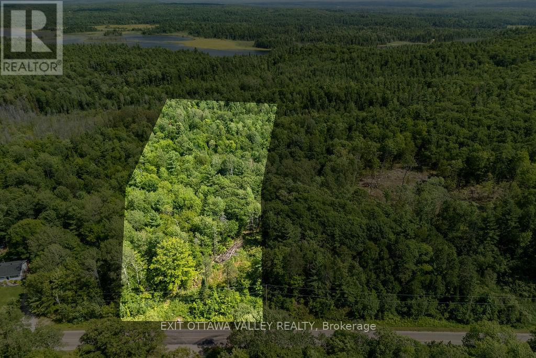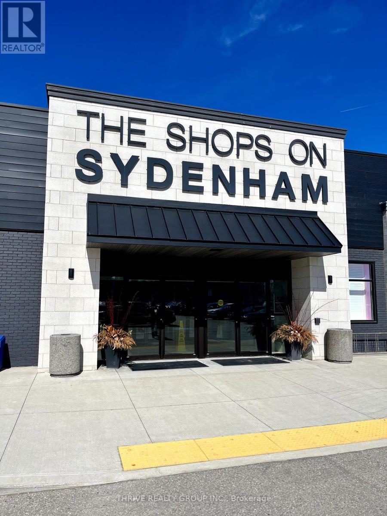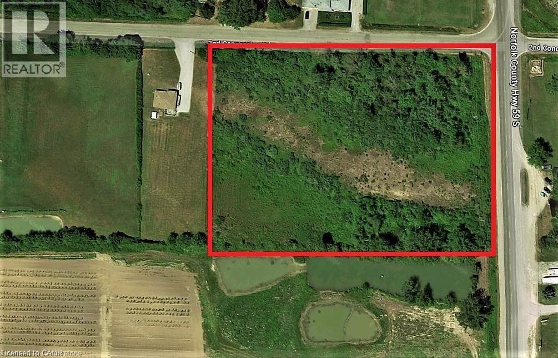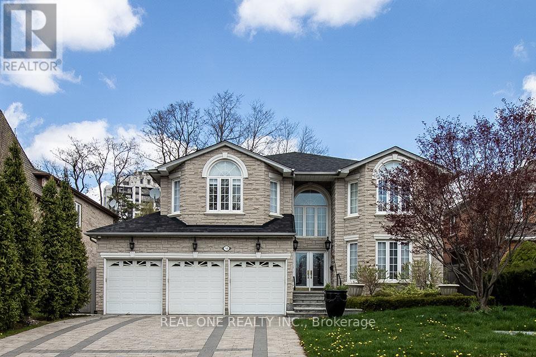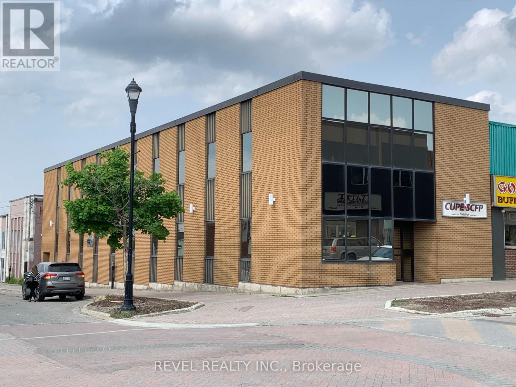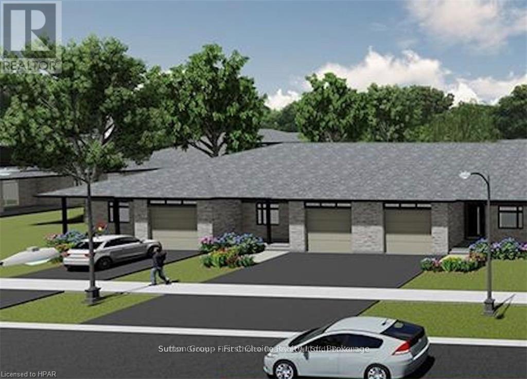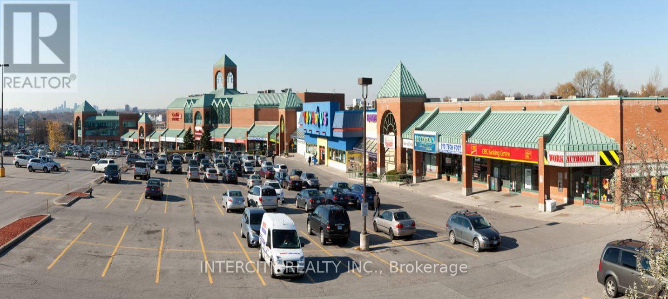270 Pierre Road
West Nipissing, Ontario
Waterfront opportunities like this are rarely found where you can own an investment property to enjoy and have multiple incomes coming from the other units! Welcome to Lot 2 Pierre Road in Sturgeon Falls on the shores of Lake Nipissing. This 2.716-acre parcel was part of the former tourist lodge known locally as Dutrisac Cottages. Features the original store/office with tons of extra potential for a renovation into your dream cottage, cottage 7 (3 bedroom), cottage 22 (2 bedroom), a storage building 24x22, woodshed 16x16, the pavilion 36x29 and 2 drilled wells. Presently no septic system on site. This property also includes the awesome beach area! The property is being offered for sale at $549,000 plus HST! All units are vacant so it is very easy to arrange for showings. (id:47351)
187 Dundas Street
London East, Ontario
Own a piece of prime downtown London real estate located on the newly renovated Dundas Flex Street. This historic "Union Block Building" is approximately 2,700 square feet above grade sprawling out over three stories. Previously configured as a one commercial unit, and one two story residential unit, it now is configured as on main floor fully leased commercial space, and a fully leased four bedroom "rooming house" with shared common areas. Commercial space has been fully renovated with new flooring and bathroom, and the residential space offers, two full bathrooms, gas fire place, 11 foot ceilings (2nd floor) and much more. Current monthly rental income generated is $4,050.00. This isn't one you are going to want to miss. (id:47351)
6 - 5291 Lakeshore Road
Burlington, Ontario
Attention hairdressers, a turnkey unit for your business. Turn the lights on and open the door to customers. 8 hairdressing stations plus additional stations for washing and detailing. Reception area, cash register, everything included. (id:47351)
606 - 344 Bloor Street W
Toronto, Ontario
Incredible location and opportunity. Located on the 6th floor of a 6th office/professional building. Located one building west of Spadina on the north side of Bloor Street. Retail on the main floor. Loads of public parking in the back. Two subway lines at your doorstep. Surrounded by popular coffee houses & restaurants. Building comprised of professional & medical tenants. **EXTRAS** Locked washrooms throughout building for tenants own use. Hydro is extra. (id:47351)
821 North Service Road Unit# 1b
Stoney Creek, Ontario
Superior OFFICE / SERVICE COMMERCIAL / RETAIL / MEDICAL complex along the QEW Stoney Creek corridor, high visibility, flexible space layouts available, from 1,500 sf (the first standalone landmark building on this site is complete and fully leased), fantastic prestige location for your organization, lots of natural light, lake views, rooftop terrace and/or basement space a possibility in the design, easy access to all markets along this main Toronto to U.S. transportation route. (id:47351)
16 East Avenue
Brantford, Ontario
Fantastic investment opportunity located in Brantford. Purpose built seven unit building with nine parking spaces, each coming with their own storage unit. All units have their own fuse panels. This building is well-maintained and carries a great net income annually (id:47351)
169 Bonnechere Street E
Bonnechere Valley, Ontario
Great home for a young family, cozy living room and main floor family room (currently used as a bedroom), with a woodstove, modern well appointed kitchen and separate dining area, 3 generous bedrooms on second level and a great full bathroom. Very deep private lot with above ground pool (will need a new liner) and surrounding deck, large storage areas, paved driveway and single garage. Low maintenance exterior and metal roof. 100 amp breaker electrical service, propane forced air furnace, central air, and propane hot water on demand. Walking distance to schools and shops. Perfect starter home! (id:47351)
200 - 80 Finch Avenue W
Toronto, Ontario
Turnkey Chiropractic, Physiotherapy & Rehab Clinic for Sale Prime North York Location!A rare opportunity to own a well-established chiropractic, physiotherapy, and rehab clinic in a high-demand area at Yonge & Finch. Successfully operating for approximately 30 years, this reputable clinic has cultivated a strong and loyal patient base, specializing in chiropractic care, physiotherapy, massage therapy, and custom-made orthotics and braces. Located in a busy,two-story medical building with free parking, the clinic enjoys high foot traffic and excellent accessibility.This fully equipped space includes a comprehensive range of gym and rehab equipment (excluding the Pilates reformer), shockwave machine, and gait scan machine, offering a seamless, turnkey setup for a new owner to take over and continue operations without interruption. With chiropractic services as a primary focus, there is significant potential to further expand treatment offerings and build on the clinic's outstanding reputation in the community.The current owner is willing to train and assist for a smooth transition. Current Gross monthly rent is $3,650.00, including utilities. Don't miss this incredible chance to own a thriving, fully operational healthcare practice in one of North York's busiest medical hubs!Utilities included in Lease. Unit includes, Reception area, 4 practice rooms, Gym, kitchenette,laundry and a large shared waiting area & universal bathrooms. (id:47351)
2 66 Keith Ave
Dryden, Ontario
FOR LEASE: Prime Office Space in High-Traffic Location Take advantage of this fantastic office space for lease! Offering approximately 3,360 square feet of versatile space, this property features: Spacious entryway 10 individual offices Large boardroom 2 washrooms Lunch area Ample storage space On-site parking Located along Government Street (Highway 17) with visibility from the Duke Street overpass, this property offers excellent exposure for your business. Ideal for companies seeking high traffic and prime location. Lease available on a Triple Net basis. *Additional Taxes, Maintenance and Insurance =$5.82/ sq. ft. Inquire Today and secure your ideal office space! (id:47351)
1345 Potter Drive
Ottawa, Ontario
This dreamy Manotick Estates home offers stunning curb appeal with its white brick timeless beauty. Mature trees adorn this special lot, featuring an inground pool and an abundance of lush landscaping; offering natural privacy, relaxation and plenty of outdoor adventure. Upon entering, note the thoughtful design to welcome in natural light and architectural grace throughout. The circular foyer emphasizes its grandness, showcasing a curved staircase and provides a sneak peak to the surrounding rooms. The dining, living and sunken family room spaces all feature French doors, each with its own fireplace. Spacious kitchen with walk-in pantry, outdoor access and a short-cut to the dining room. Private home office and bonus sunroom with outdoor access, surrounded by windows and skylights. Snuggle into the 2nd floor reading nook/loft, bordered by 5 bedrooms, 3 ensuites and a full main bath. Furniture layouts are endless in the large primary retreat featuring 2 walk-in closets; or combine them for one divine dressing room. Lower level with recreation/living spaces, full bathroom, storage areas and handy 2nd staircase to garage, mudroom, laundry and powder room. Enjoy the company of friendly neighbours & all Manotick has to offer while exploring nearby parks, with one just 3 houses away. 48 hr irrev. (id:47351)
14338 Bruce Road 10
Brockton, Ontario
This cozy 1-3/4 storey home has been lovingly owned by the sellers since 1967, and offers 1,897 sf of living space. This 2+2 bedroom, 2 bathroom home sits on just under 1/2 an acre of property. The kitchen with wood stove, living room, family room, 3 pc bath and 2 bedrooms are located on the main floor, and another 2 bedrooms and 3 pc bath are on the upper floor, allowing room for a growing family. This beautifully treed 0.487 acres offers ample space for gardening, and children's playground, with a large storage shed. New black steel roof, new soffits with exterior lights, new eavestroughs, New fascia (id:47351)
4 Erindale Lane
South Stormont, Ontario
Stylish, Spacious & Maintenance-Free Living in Long Saults Premier 55+ Community. Welcome to easy living in the heart of Long Sault, one of Eastern Ontario's best-kept secrets, nestled along the shores of the stunning St. Lawrence River. Known for its scenic trails, waterfront parks, and small-town charm, Long Sault is the perfect blend of tranquility and convenience just minutes from Cornwall and an easy drive to Ottawa or Montreal. This beautifully designed 2-bedroom bungalow is part of a thoughtfully developed 55+ community by SBL Properties and features 1,100 sq. ft. of main floor bright, open-concept living space plus fully finished basement for a total of 2200sqft. The main floor offers a spacious primary bedroom, a full bathroom, and a modern kitchen with high-end finishes, opening to a private rear deck ideal for morning coffee or quiet evenings. The attached garage adds everyday convenience, and the ICF construction makes each home up to three times more energy and sound efficient than traditional builds. The fully finished basement offers even more living space with a second bedroom, a second full bathroom, and a large rec room perfect for guests, hobbies, or relaxation. Enjoy maintenance-free living, with lawn care and snow removal included, so you can focus on what matters most whether its a walk through the Long Sault Parkway, a ride along the bike trails, or time spent with family and friends. We are currently in the construction phase, with landscaping and driveways to be completed as progress continues. First finished units will be ready by the end of April. Monthly lease also includes additional services: annual spray down of the exterior and decks, eavestrough cleaning, spring garden bed renewal, and fall HVAC maintenance (including furnace filter replacement, AC cleaning, water heater testing, and HRV unit service).All designed to keep your home running smoothly, looking beautiful, and stress-free year-round. (id:47351)
6 Erindale Lane
South Stormont, Ontario
Stylish, Spacious & Maintenance-Free Living in Long Saults Premier 55+ Community. Welcome to easy living in the heart of Long Sault, one of Eastern Ontario's best-kept secrets, nestled along the shores of the stunning St. Lawrence River. Known for its scenic trails, waterfront parks, and small-town charm, Long Sault is the perfect blend of tranquility and convenience just minutes from Cornwall and an easy drive to Ottawa or Montreal. This beautifully designed 2-bedroom bungalow is part of a thoughtfully developed 55+ community by SBL Properties and features 1,100 sq. ft. of main floor bright, open-concept living space plus fully finished basement for a total of 2200sqft. The main floor offers a spacious primary bedroom, a full bathroom, and a modern kitchen with high-end finishes, opening to a private rear deck ideal for morning coffee or quiet evenings. The attached garage adds everyday convenience, and the ICF construction makes each home up to three times more energy and sound efficient than traditional builds. The fully finished basement offers even more living space with a second bedroom, a second full bathroom, and a large rec room perfect for guests, hobbies, or relaxation. Enjoy maintenance-free living, with lawn care and snow removal included, so you can focus on what matters most whether its a walk through the Long Sault Parkway, a ride along the bike trails, or time spent with family and friends. We are currently in the construction phase, with landscaping and driveways to be completed as progress continues. First finished units will be ready by the end of April. Monthly lease also includes additional services: annual spray down of the exterior and decks, eavestrough cleaning, spring garden bed renewal, and fall HVAC maintenance (including furnace filter replacement, AC cleaning, water heater testing, and HRV unit service).All designed to keep your home running smoothly, looking beautiful, and stress-free year-round. (id:47351)
10207 Pinetree Drive
Lambton Shores, Ontario
With deeded beach access to a stretch of stunning Lake Huron beach, a prime location backing onto Pinery Provincial Park, and plenty of room for family and friends, this beautiful home or cottage offers the ultimate lakeside lifestyle. Don't miss your chance to own this incredible property in one of the areas most desirable neighborhoods! Step inside to an inviting, open-concept great room with soaring two-story vaulted ceilings, a cozy wood-burning fireplace and an abundance of natural light that fills the living space. The location of the spacious kitchen offers easy access to the dining area and side yard, perfect for entertaining. The main floor also includes a comfortable bedroom with a cheater two-piece bathroom, ideal for guests. Upstairs, you'll find three additional spacious bedrooms and a full bathroom, providing ample space for the whole family. The finished lower level offers even more living space, with a walkout to the rear yard from the large recreation room area that includes a wet bar, workout room or office space, and a full custom bathroom. A screened-in patio at the side of the house is perfect for relaxing or dining while you take in the peaceful view of the woods. The large .75 acre treed lot has tons of potential for further development if desired. Huron Woods has so much more to offer, including access to an incredible clubhouse, tennis / pickleball courts, playground and canoe storage along the Old Ausable River Channel. This is more than just a home or cottage; it's an invitation to experience the unparalleled beauty and recreational opportunities that Huron Woods and Pinery Provincial Park have to offer. Shopping, restaurants, marinas, golf courses, wineries, breweries and more are all just a short drive away. (id:47351)
B01 - 3195 Sheppard Avenue E
Toronto, Ontario
Basement Unit For Lease. Prime Scarborough Location Surrounded By Densely Populated Neighborhood. Lots Of Parking, Attractive All Glass Building On Sheppard. Ample Parking With T.T.C. At Door. Close To Hwy 401/404. (id:47351)
300 - 3195 Sheppard Avenue E
Toronto, Ontario
Prime Scarborough Location Surrounded By Densely Populated Neighborhood. Lots Of Parking, Attractive All Glass Building On Sheppard. Ample Parking With T.T.C. At Door. Close To Hwy 401/404. (id:47351)
992 Mcgrath Road
Bonnechere Valley, Ontario
Five Acre Private oasis Near Eganville and lake Clear- Build your dream retreat! This property is just over 5 acres and offers both privacy and convenience. Tucked away on scenic McGrath rd just outside the charming town of Eganville. The acreage features a stream running through, mature trees, and cleared areas ready for building. With a curved driveway already in place, it's the ideal setting for your dream home, cottage or nature retreat. There is hydro located at the road making access easy. Enjoy the best of both worlds with secluded country living and easy access to amenities. Eganville offers shops, schools, and dining. Nearby Lake Clear provides crystal clear waters perfect for boating, fishing and swimming. (id:47351)
1042 Mcgrath Road
Bonnechere Valley, Ontario
This beautiful lot just over 5 acres just outside of Eganville offers the perfect setting for your dream home or get away retreat. Located on scenic McGrath Rd the property features a stream running through, mature trees and cleared areas ready for building. A driveway is already in place and hydro available at the road, making it even easier to start your plans. Enjoy the benefits of country living with the convenience of nearby amenities. Eganville is just minutes away offering shops, schools, restaurants, and essential services. Lake Clear is nearby, where you can enjoy boating, fishing, swimming and beautiful scenery. (id:47351)
12 - 51 Front Street E
Strathroy-Caradoc, Ontario
1,475 sq ft available at The Shops on Sydenham, one of the largest and busiest commercial destinations in town. Located in the heart of downtown Strathroy, unit 12 includes a turn-key open concept floor plan with both an interior mall entrance and an exterior rear entrance. The property is home to Food Basics, Dollarama, Tim Horton's, Anytime Fitness, Circle K, Gino's Pizza, Hearing Life and many more businesses. Unit 12 is being offered at $22/sq ft + $8/sq ft (TMI). Tenant to hold utilities. (id:47351)
N/a 59 Highway
Port Rowan, Ontario
Escape to your own private retreat with this spacious 4-acre corner lot, agriculturally zoned. Located just minutes from Port Rowan, enjoy easy access to shopping, dining, and outdoor adventures. Cast a line in the renowned Long Point Bay for excellent bass fishing, or simply unwind under peaceful, star-lit skies in this serene rural setting. Don’t miss your chance to own a piece of Norfolk County’s tranquil beauty—schedule your visit today! (id:47351)
50 Yorkminster Road
Toronto, Ontario
Desired St. Andrew's Locale*Fabulous And Spacious Custom Built Home Backing Onto Parkette*Main Floor Office*Entertainment Size Living/Dining Room*Kitchen O/L Private Yard/Waterfall & Bbq Bar* Open Staircase With Rod Iron Pickets*3 Skylights*5 Spacious Bedrooms*5 Ensuite Baths*Triple Car Garage*Fin. Bsmt With 2 Bedrooms/2 Baths/Sauna*Walk Up To Yard*L.E.D. Lights In/Out*$$$ Spent On Interlock Drive/Walkways/Landscaping*Great School District* (id:47351)
Unit C - 124 Third Avenue
Timmins, Ontario
This is a prime location and building to have your business in. The 2,800 sq ft basement floor office space is in great condition and has reception, one bathroom, board room, kitchenette and 6 offices and is available immediately. The tenants are required to pay their own metered hydro and pro-rata share of property tax, water/sewer costs, heating and insurance. A parking space is included with the lease. (id:47351)
119 Rowe Avenue
South Huron, Ontario
Limited time New Price!! Almost Completed! Pinnacle Quality Homes is proud to present the HUDSON bungalow/townhouse plan in South Pointe subdivision in Exeter. All units are Energy Star rated; Contemporary architectural exterior designs. This 1134 sq ft bungalow plan offers 2 beds/2 baths, including large master ensuite & walk-in closet. Sprawling open concept design for Kitchen/dining/living rooms. 9' ceilings on main floor. High quality kitchen and bathroom vanities with quartz countertops; your choice of finishes from our selections (depending on stage of construction). 2 stage high-eff gas furnace, c/air and HRV included. LED lights; high quality vinyl plank floors in principle rooms. Central Vac roughed-in. Fully insulated/drywalled/primed single car garage w/opener; concrete front and rear covered porch (with BBQ quick connect). Photo is for reference only. (id:47351)
210 - 1448 - 1450 Lawrence Avenue E
Toronto, Ontario
Ideal office location for your next office with close proximity to Hwy 401 & D.V.P. Located at Victoria Park and Lawrence in well known Victoria Terrace Shopping Centre, Medical Uses Welcome. Amenities Nearby Include Goodlife Fitness, Dollarama, No Frills, Toys-R-Us, Restaurants and More! **EXTRAS** Built Out Suite! Utilities are Extra. * Deposit Cheque To Be Certified. 1st & Last Months' Deposit Required. Please Provide Credit Check, Financials, Credit Application & I.D. W/ L.O.I.* (id:47351)
