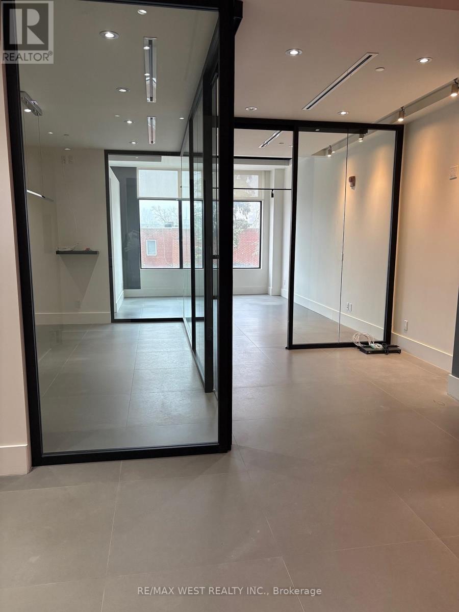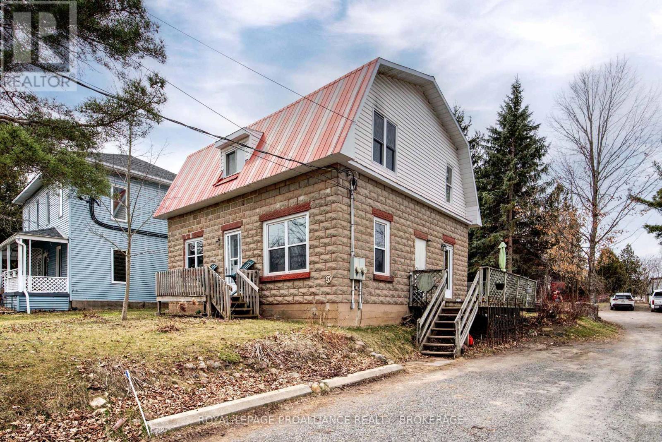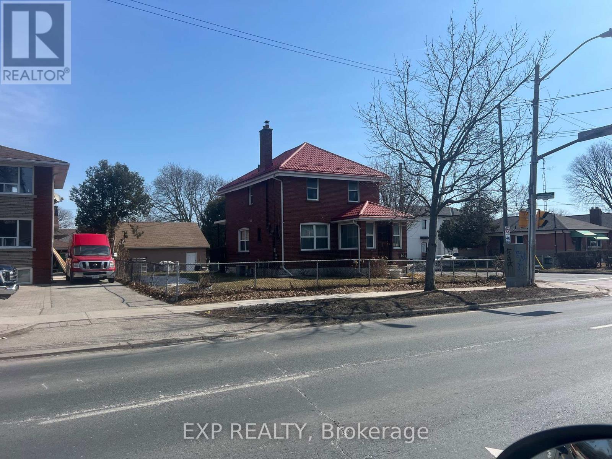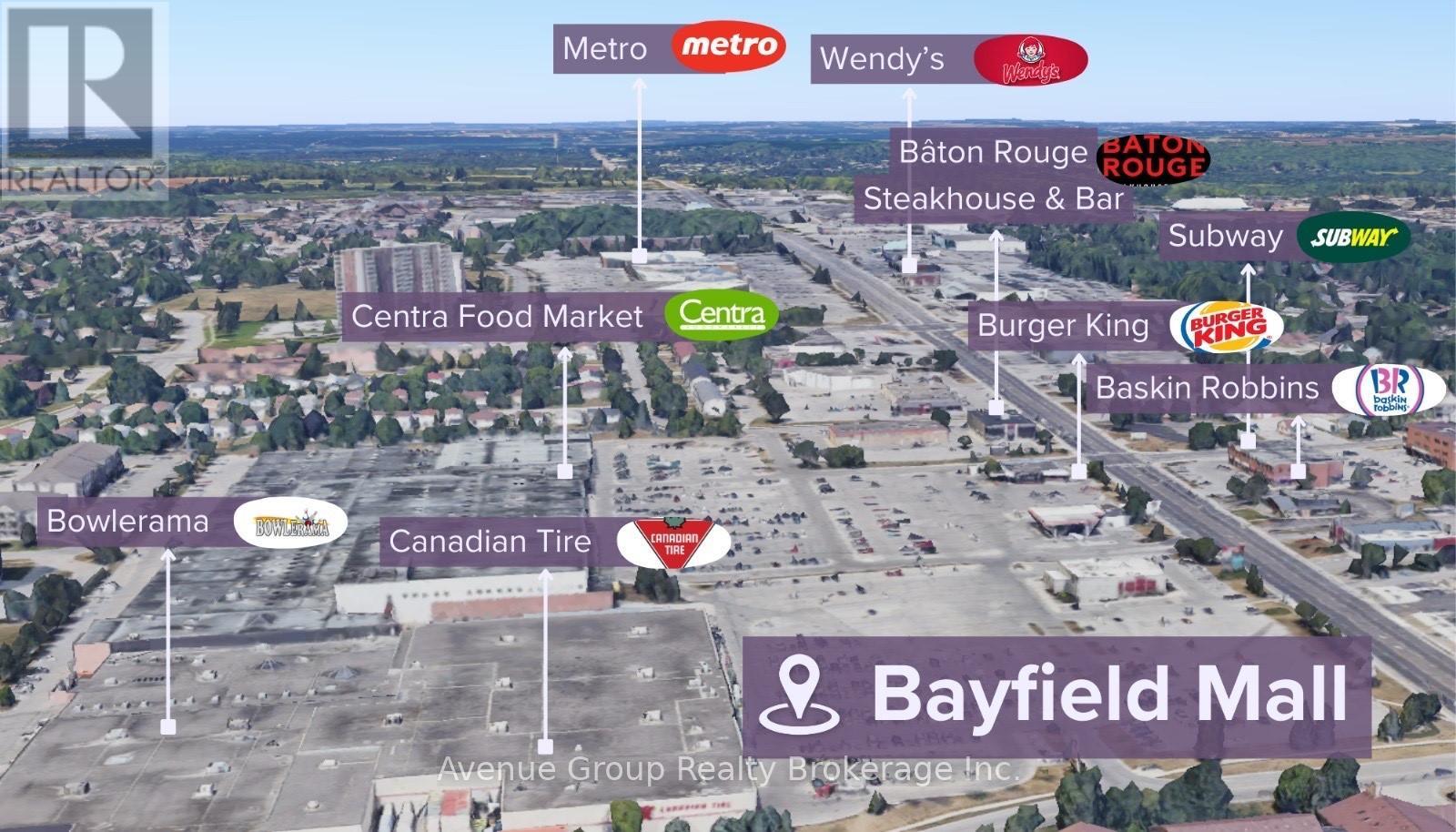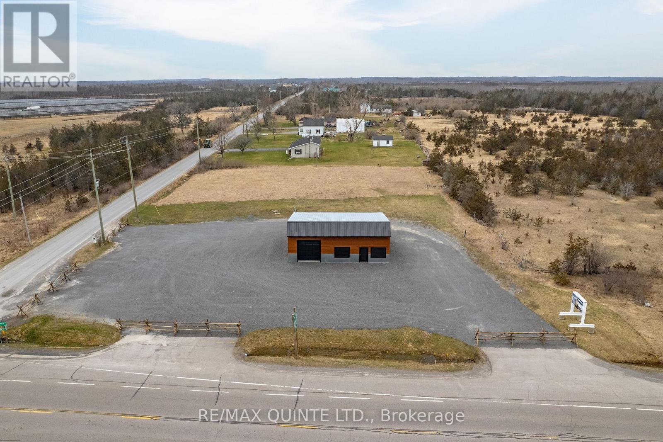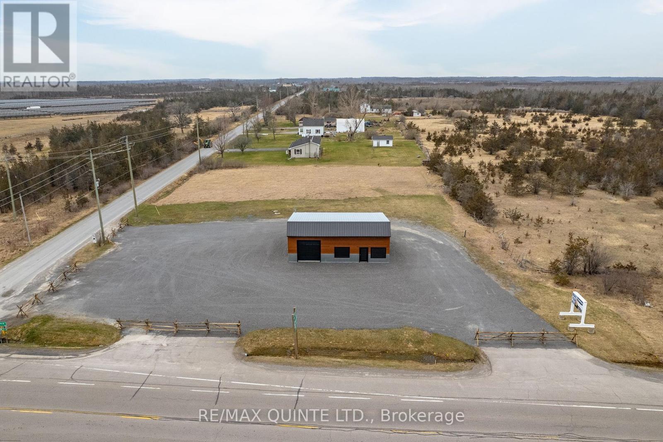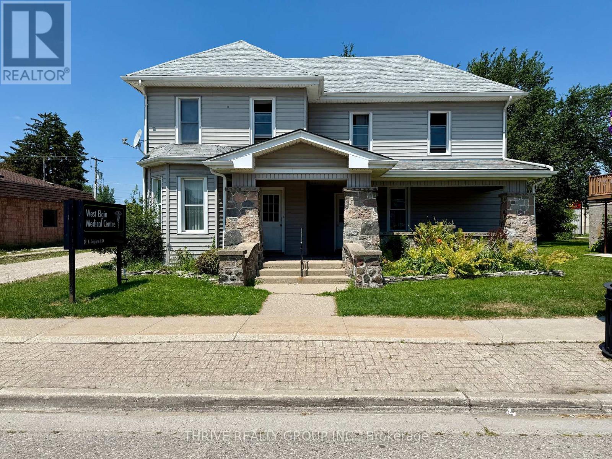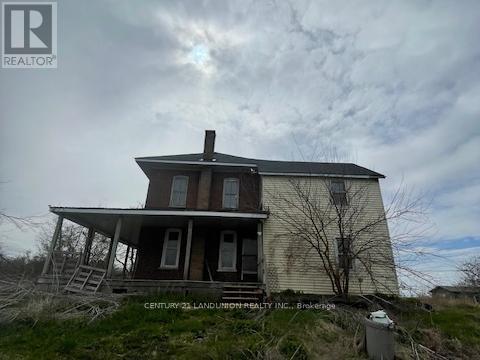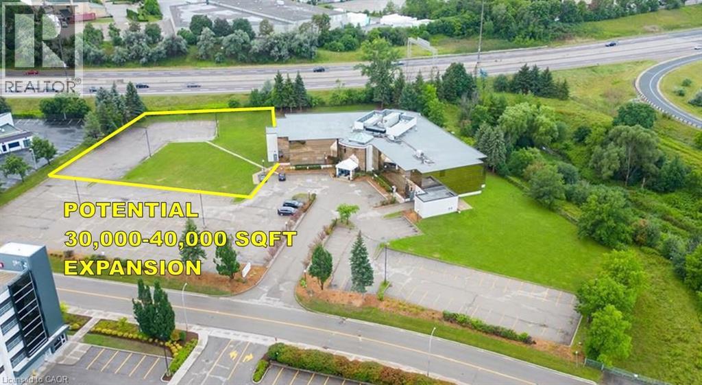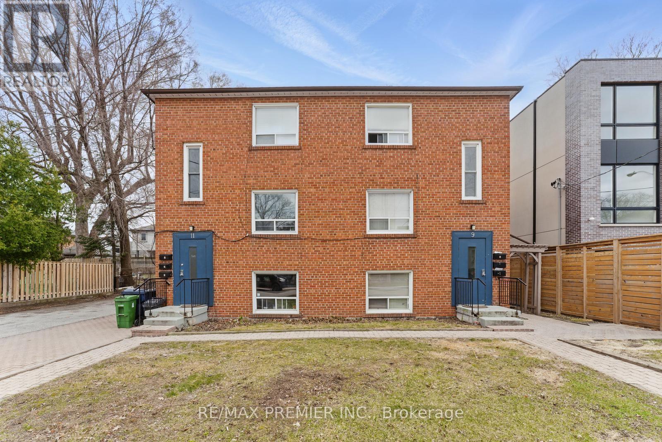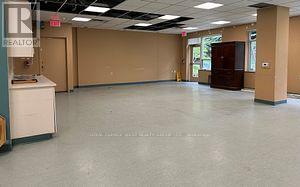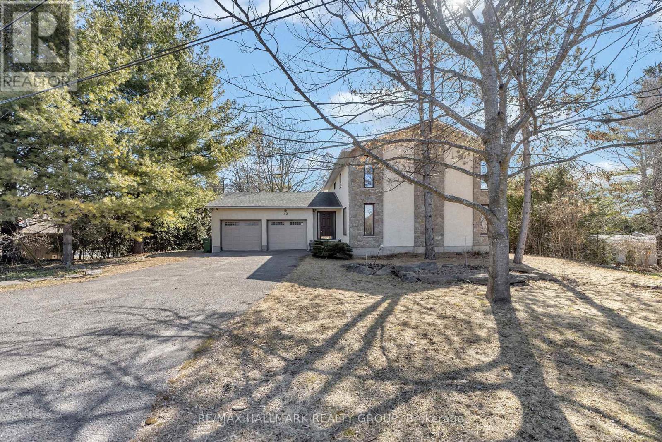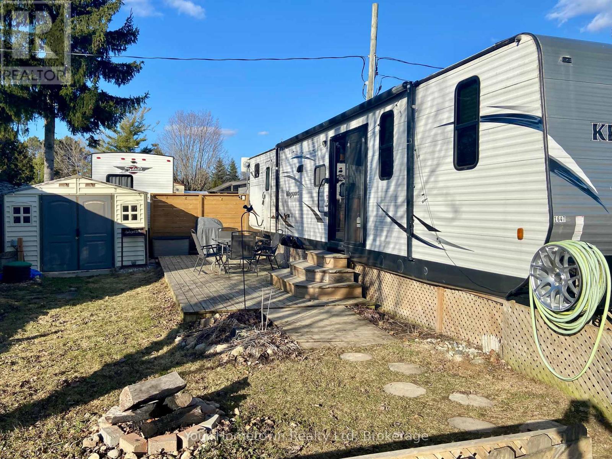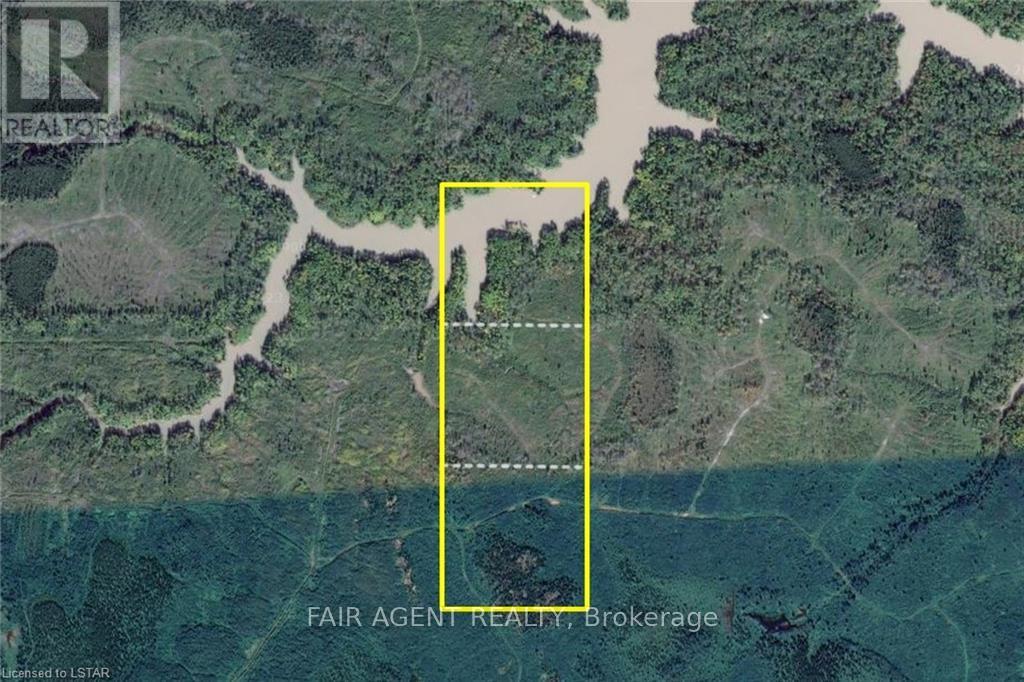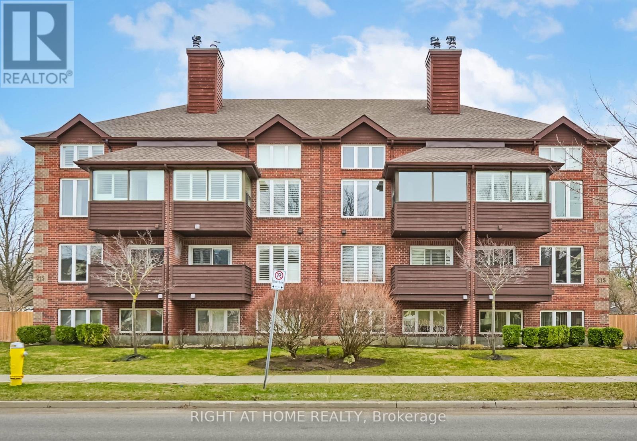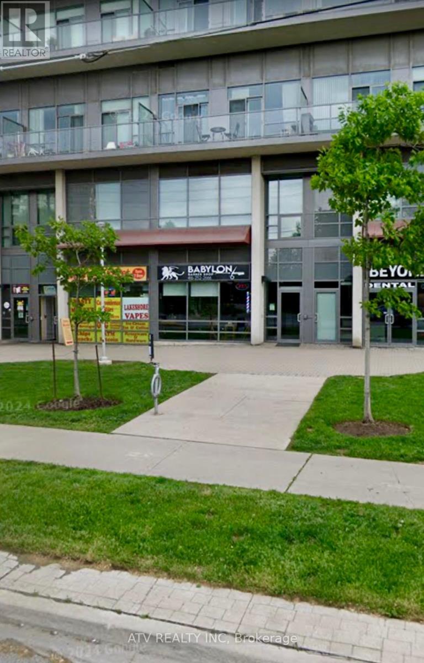307 - 10376 Yonge Street
Richmond Hill, Ontario
CAN DIVIDE UNITS INVESTMENT OPPORTUNITY LEGAL "WORK/LIVE" excellent medical facility spa, treatment center, limestone floors throughout, plenty of parking, FULL KITCHEN RESIDENTIAL SUITE AND COMMERCIAL SUITE CONDO RARE ZONING PLENTY OF PARKING, SEPARATE METERS, PLENTY OF WINDOWS CORNER UNIT, HIGH-QUALITY FINISHES WILL NOT BE DISAPPOINTED. OFFICE 776.10 SQFT 1 underground PARKING BUILDING FRONTING YONGE ST IN THE HEART OF DOWNTOWN RICHMOND HILL, STEPS TO PERFORMING ARTS CENTER, TRANSIT. (id:47351)
24 Rideau Street
Westport, Ontario
Investment opportunity awaits in the beautiful Village of Westport! This upper and lower duplex is conveniently located within walking distance of all amenities. The main level floor plan consists of 2 bedrooms, a full bathroom, an eat-in style kitchen, a large and cozy living room and laundry room. This level is bright and full of light with a deck located by the entrance way at the side of the building. The second level consists of a 3-bedroom apartment with a large living room, full bathroom, and a kitchen located at the rear. The upper level has a private entry at the rear of the home and laundry facilities just inside of the door. The house sits on a full undeveloped basement, has a large, treed lot and is serviced by municipal water and sewer. The house has a shared laneway with the adjacent property, offering ample parking. Both units have tenants currently and 24 hours notice is required for showings. (id:47351)
655 Browns Line
Toronto, Ontario
Amazing (Non-Legal) Triplex In Alderwood. 3 Separate Apartments On A Huge 55X 140 Foot Lot With Two Frontages (Brownsline/Valermo) Great Neighbourhood With Transit And Shopping Steps Away, Minutes to Sherway Gardens, QEW, HWY 427 & Lakeshore and Longbranch GO. Great Rental Income, Currently Has 1 Tenant Upstairs.Metal Roof, Windows Replaced Around 4 Entrances,2 Sunrooms, Huge Basement Windows, 2012 Survey-Possible Lot Severance, Oversized Double Car Garage With Loft & Hydro Plus 4 More Cars In The driveway. Two Very Large Backyards.Great Investment Property With Income Potential. A Must See Property. Not a legal triplex/ Agent and seller do not warrant the retrofit status of the basement or other 2 units. (id:47351)
206 - 320 Bayfield Street
Barrie, Ontario
Located Right off Hwy 400 on Barrie's Golden Mile * Open Concept Unit with Great Natural Sunlight * Elevator and Escalator Access to the Unit * Storefront Facade Renovations Giving the Shopping Centre a New Face Lift * Excellent Location with Ample Parking Spaces * Anchored by Canadian Tire, Centra, Dollarama, and Planet Fitness! **EXTRAS** (id:47351)
2925 Highway 62 Highway S
Prince Edward County, Ontario
Looking for the perfect location to launch or expand your business in Prince Edward County? This 1.3-acre commercial property with a newly renovated building is situated on the busiest road into the county, offering exceptional visibility and high traffic exposure. Spanning over 1,300 square feet, the building features a versatile open floor plan, washroom, and a walk-in cooler, making it an ideal space for a wide range of business ventures. Whether you envision a microbrewery with handcrafted brews and a locally sourced menu, a retail storefront with outdoor sales potential, or a winery showcasing the regions best wines, this property is primed for success. Property Highlights: Prime highway frontage for maximum exposure, bay accessibility for easy customer and supplier access, large parking lot to accommodate guests and staff. Endless potential for retail, hospitality, or specialty businesses. Lease Details: Tenant responsible for TMI (Taxes, Maintenance, and Insurance) and utilities. Flexible lease terms available. This is a fantastic opportunity to establish your business in a thriving, high-traffic location. (id:47351)
2925 Highway 62 S
Prince Edward County, Ontario
Looking for the perfect location to launch or expand your business in Prince Edward County? This 1.3-acre commercial property with a newly renovated building is situated on the busiest road into the county, offering exceptional visibility and high traffic exposure. Spanning over 1,300 square feet, the building features a versatile open floor plan, washroom, and a walk-in cooler, making it an ideal space for a wide range of business ventures. Whether you envision a microbrewery with handcrafted brews and a locally sourced menu, a retail storefront with outdoor sales potential, or a winery showcasing the regions best wines, this property is primed for success. Additional highlights: Prime highway frontage for maximum exposure Bay accessibility for easy customer and supplier access Large parking lot to accommodate guests and staff. There is endless potential for retail, hospitality, or specialty businesses. Flexible Financing Option: The seller is offering a negotiable Vendor Take-Back (VTB) mortgage at 5.9% over 5 years, providing an excellent opportunity for buyers looking for alternative financing solutions. Don't miss this chance to own a high-visibility commercial property in a thriving community. (id:47351)
Main - 171 Main Street
West Elgin, Ontario
Prime commercial office space available at 171 Main Street, West Lorne. Currently configured as a medical office, this versatile main floor unit offers approximately 1,500 sq. ft. with front and rear entrances, on-site rear parking, and additional street parking. Ideal for a variety of professional or service-based uses. Located in the heart of downtown West Lorne with affordable lease rates - perfect for growing your business in a high-visibility location. (id:47351)
1834 10th Line W
Trent Hills, Ontario
A Good Opportunity to Own A Hobby, Horse, Cash Crop Or Mixed Farm.120 Workable Acres And 30 Acres Of Pasture And Woods With A Pond. Municipal Road, School Bus Route, Minutes From Campbellford. Includes a 2-Storey House with 4 Bedrooms, Eat-In Kitchen, Large Living Room, Chicken Coops, Large Workshop Garage, Loafing Barn, Storage For Round For Fields. Extra Bonus: 20 Greenhouse Main Structures. Newer electrical system(2019), Newer Propane gas furnace(2019). Newer Roof (2023), Size of Two Storey House: Approx. 955 Sqft for 1st floor , 955 Sqft for 2nd floor, 646 Sqft for Basement. (id:47351)
575 Riverbend Drive
Kitchener, Ontario
UP TO 30% VTB AVAILABLE FOR APPROVED BUYER. 37,000sf OFFICE BUILDING LOCATED BETWEEN 2 HWY EXITS. EXPRESSWAY VISABILITY. ADDITIONAL 30,000sf OFFICE OR 40,000sf INDUSTRIAL EXPANSION POSSIBLE ON THE PROPERTY. 5 minutes to Waterloo, 15 minutes to Guelph and Cambridge. 5/1000 parking. Uses include - sales center, restaurant, fitness center, yoga studio, printing or publishing establishment, general office users, professional office user plus a variety of Industrial uses. High profile and attractive office building in the Riverbend office node. This attractive gleaming-glass building provides an open floor plan and abundance of natural light. Easy access for employees to be close to restaurants and coffee amenities. Ample onsite parking and an elevator in the building. Scenic views are sure to impress anyone who chooses to make this their future work space. (id:47351)
9-11 Bracebridge Avenue
Toronto, Ontario
A fantastic investment opportunity awaits in prime East York! This fully tenanted, turnkey 6-plex in one of Toronto's most sought-after neighbourhoods is situated on a generous 75 x 100 foot lot. This property consists of five spacious 2-bedroom units and one 1-bedroom unit, providing consistent rental income with minimal upkeep. Conveniently located just steps from the TTC, schools, parks, and a short drive to the Danforth, downtown core, and Woodbine Beach. With approximately $135,000 in yearly net income, this is a low-maintenance addition to any portfolio-ideal for seasoned investors or those looking to break into the multi-residential market. (id:47351)
117 Thackeray Way
Minto, Ontario
BUILDER'S BONUS!!! OFFERING $20,000 TOWARDS UPGRADES!!! THE CROSSROADS model is for those looking to right-size their home needs. A smaller bungalow with 2 bedrooms is a cozy and efficient home that offers a comfortable and single-level living experience for people of any age. Upon entering the home, you'll step into a welcoming foyer with a 9' ceiling height. The entryway includes a coat closet and a space for an entry table to welcome guests. Just off the entry is the first of 2 bedrooms. This bedroom can function for a child or as a home office, den, or guest room. The family bath is just around the corner past the main floor laundry closet. The central living space of the bungalow is designed for comfort and convenience. An open-concept layout combines the living room, dining area, and kitchen to create an inviting atmosphere for intimate family meals and gatherings. The primary bedroom is larger with views of the backyard and includes a good-sized walk-in closet, linen storage, and an ensuite bathroom for added privacy and comfort. The basement is roughed in for a future bath and awaits your optional finishing. BONUS: central air conditioning, asphalt paved driveway, garage door opener, holiday receptacle, perennial garden and walkway, sodded yards, egress window in basement, breakfast bar overhang, stone countertops in kitchen and baths, upgraded kitchen cabinets and more... Pick your own lot, floor plan, and colours with Finoro Homes at Maitland Meadows. Ask for a full list of incredible features! Several plans and lots to choose from Additional builder incentives available for a limited time only! Please note: Renderings are artists concept only and may not be exactly as shown. Exterior front porch posts included are full timber. (id:47351)
117 Thackeray Way
Harriston, Ontario
TO BE BUILT – BUILDER'S BONUS: $20,000 TOWARDS UPGRADES! The Crossroads model is perfect for those looking to right-size their living space. This cozy 2-bedroom bungalow offers efficient single-level living, ideal for people of any age. Step into a bright, welcoming foyer with 9' ceilings, complete with a coat closet and space for an entry table. Just off the foyer is the first of two bedrooms, which works perfectly as a child’s room, home office, den, or guest space. The family bathroom is conveniently located nearby, adjacent to the main floor laundry closet. The heart of the home features an open-concept layout, seamlessly connecting the living room, dining area, and kitchen, perfect for family meals and entertaining. The primary bedroom offers backyard views, a spacious walk-in closet, linen storage, and a private ensuite for added comfort and convenience. The basement is roughed in for a future bathroom and ready for your optional finishing touches. Upgrades shown in photos (available at additional cost): walkout lot, covered deck, aluminum railing, upgraded colour of kitchen island, kitchen sink, finished basement, and more. Additional standard features include: central air conditioning, asphalt paved driveway, garage door opener, holiday receptacle, perennial garden and walkway, sodded yards, egress window in basement, stone countertops and many other thoughtful details. Choose your own lot, floor plan, and finishes with Finoro Homes at Maitland Meadows. Several plans and lots are available; ask about additional builder incentives, available for a limited time. Please note: Photos are from a previous build on a walkout lot and include optional upgrades. Exterior front porch posts are full timber. Schedule a visit to tour our model home at 122 Bean St. (id:47351)
39 Halls Drive
Centre Wellington, Ontario
Welcome to Granwood Gate by Wrighthaven Homes - Elora's newest luxury living development! Situated on a quiet south-end street, backing onto green space, these high-end executive style homes are the epitome of elegant living.Boasting beautiful finishes, high ceilings and superior design, there is bound to be a model to fit every lifestyle. These homes are connected only at the garages and the upstairs bathrooms, and feature state-of-the-art sound attenuation, modern ground-source heat pump heating and cooling, and 3-zone climate control. Buyers will have a range of options relating to design and finishes, but, no matter what they choose, the quality of the build and the level of fit-and-finish will ensure a superlative living experience. What is truly unique is that these homes are entirely freehold; there are no condo fees or corporations to worry about; there has never been anything like this available in Centre Wellington before. (id:47351)
25 Halls Drive
Centre Wellington, Ontario
Welcome to Granwood Gate by Wrighthaven Homes - Elora's newest luxury living development! Situated on a quiet south-end street, backing onto green space, these high-end executive style homes are the epitome of elegant living. Boasting beautiful finishes, high ceilings and superior design, there is bound to be a model to fit every lifestyle. These homes are connected only at the garages and the upstairs bathrooms, and feature state-of-the-art sound attenuation, modern ground-source heat pump heating and cooling, and 3-zone climate control. Buyers will have a range of options relating to design and finishes, but, no matter what they choose, the quality of the build and the level of fit-and-finish will ensure a superlative living experience. What is truly unique is that these homes are entirely freehold; there are no condo fees or corporations to worry about; there has never been anything like this available in Centre Wellington before. (id:47351)
27 Halls Drive
Centre Wellington, Ontario
Welcome to Granwood Gate by Wrighthaven Homes - Elora's newest luxury living development! Situated on a quiet south-end street, backing onto green space, these high-end executive style homes are the epitome of elegant living. Boasting beautiful finishes, high ceilings and superior design, there is bound to be a model to fit every lifestyle. These homes are connected only at the garages and the upstairs bathrooms, and feature state-of-the-art sound attenuation, modern ground-source heat pump heating and cooling, and 3-zone climate control. Buyers will have a range of options relating to design and finishes, but, no matter what they choose, the quality of the build and the level of fit-and-finish will ensure a superlative living experience. What is truly unique is that these homes are entirely freehold; there are no condo fees or corporations to worry about; there has never been anything like this available in Centre Wellington before. Book your private showing at the model home with us today - prepare to be stunned!! (id:47351)
29 Halls Drive
Centre Wellington, Ontario
Welcome to Granwood Gate by Wrighthaven Homes - Elora's newest luxury living development! Situated on a quiet south-end street, backing onto green space, these high-end executive style homes are the epitome of elegant living. Boasting beautiful finishes, high ceilings and superior design, there is bound to be a model to fit every lifestyle. These homes are connected only at the garages and the upstairs bathrooms, and feature state-of-the-art sound attenuation, modern ground-source heat pump heating and cooling, and 3-zone climate control. Buyers will have a range of options relating to design and finishes, but, no matter what they choose, the quality of the build and the level of fit-and-finish will ensure a superlative living experience. What is truly unique is that these homes are entirely freehold; there are no condo fees or corporations to worry about; there has never been anything like this available in Centre Wellington before. (id:47351)
31 Halls Drive
Centre Wellington, Ontario
Welcome to Granwood Gate by Wrighthaven Homes - Elora's newest luxury living development! Situated on a quiet south-end street, backing onto green space, these high-end executive style homes are the epitome of elegant living. Boasting beautiful finishes, high ceilings and superior design, there is bound to be a model to fit every lifestyle. These homes are connected only at the garages and the upstairs bathrooms, and feature state-of-the-art sound attenuation, modern ground-source heat pump heating and cooling, and 3-zone climate control. Buyers will have a range of options relating to design and finishes, but, no matter what they choose, the quality of the build and the level of fit-and-finish will ensure a superlative living experience. What is truly unique is that these homes are entirely freehold; there are no condo fees or corporations to worry about; there has never been anything like this available in Centre Wellington before. (id:47351)
37 Halls Drive
Centre Wellington, Ontario
Welcome to Granwood Gate by Wrighthaven Homes - Elora's newest luxury living development! Situated on a quiet south-end street, backing onto green space, these high-end executive style homes are the epitome of elegant living. Boasting beautiful finishes, high ceilings and superior design, there is bound to be a model to fit every lifestyle. These homes are connected only at the garages and the upstairs bathrooms, and feature state-of-the-art sound attenuation, modern ground-source heat pump heating and cooling, and 3-zone climate control. Buyers will have a range of options relating to design and finishes, but, no matter what they choose, the quality of the build and the level of fit-and-finish will ensure a superlative living experience. What is truly unique is that these homes are entirely freehold; there are no condo fees or corporations to worry about; there has never been anything like this available in Centre Wellington before. (id:47351)
110 - 1447 Royal York Road
Toronto, Ontario
Quasi-Office, Good for Dance Class, Therapy, Counselling. Located next to Church and Senior Complex. Estimated additional rent $4.50 per sq ft. (id:47351)
42 Twilight (Davidson) Crescent
Ottawa, Ontario
Here's your chance! Come see this lovely gem located in prestigious Rothwell Heights before it's gone. Unique features include an open concept 2nd floor library off your primary bedroom suite where you feel the expansiveness of the cathedral ceilings that overlook your Family/Great Room, a gorgeously updated open concept kitchen/Family/Great Room filled with high-end appliances, a bright, sunny & spacious solarium with a stunning fireplace for those starry romantic evenings, etc. How delightful to be able to cook & easily see the wee ones while dinner is being prepared! Or, time for a cuddle with a glass of vino in front of your cozy fireplace? Perhaps star-gazing is a dream that you can act on here!?! Just imagine... all this could be yours... with starry skies & your own piece of Mother Nature's heaven out back. What tasty morsels of fresh produce will you be enjoying from your gardening fun too?!? And for evenings of entertaining with friends, or simple quiet for times to get away from the family room activities, you'll be happy to enjoy both formalized dining & living rooms. With a full bathroom in the lower level already, just think of your options to finish it to your own delight! A nice new coat of paint to your personal taste & you're home. Ahhhhh.... (id:47351)
1647 Fir Place
Centre Wellington, Ontario
This 2016 Gulf Stream Mobile Home/Trailer is located in the fantastic Maple Leaf Acres Park on the shores of Belwood Lake. This trailer is equipped with enough space to sleep eight! It features an open concept living/Kit/Dining room, with easy to maintain laminate floors,. Enjoy the outdoor space with family sized deck featuring an outdoor kitchen with mini fridge, cooktop and sink! Storage shed to keep your outdoor toys. Inside there is so much storage space you will always be well stocked. For those hot summer days there is air conditioning to cool the place down.The resort has low fees and includes an indoor salt water pool, hot tub, and an outdoor pool. There is a great playground for the kids and lots of activities as well as basketball courts, horseshoe pits, restaurant and so much more. Only 15 mins to Fergus, 30 min to Guelph, 1.5hrs from Toronto. Get ready to make the most of your summer months! (id:47351)
Ptlot 7 Conc 4, Parcel 6199
Iroquois Falls, Ontario
3 vacant parcels for a total of approx 120 acres, near Iroquois Falls and 100 kms North East of Timmins. Northern lot contains a portion of the Abitibi River. Land use inquiries should be directed to Iroquois Falls municipal offices. Surface rights only. Access via unnamed roads off Twin Falls Road. Use coordinates to locate 3rd/southern lot: 48.756668, -80.496334 Use coordinates to locate 3rd/southern lot: 48.756668, -80.496334. (id:47351)
4 - 215 Pine Street
Collingwood, Ontario
Spacious 2 bedroom, 2 bathroom condominium located on a historic and very pretty street in Collingwood with century homes. Walking distance to many amenities in downtown. Approximately 1250 sq ft filled with plenty of natural light, newly renovated kitchen, 12" over-hanging breakfast bar, very large double pantry storage, private and very quiet 8-unit building, pet friendly, 2 outdoor parking spaces, wood burning fireplace WETT certified, central vacuum, central air conditioning, new flooring throughout, new ensuite laundry with new LG stacked washer & dryer, jacuzzi tub, lots of storage space throughout the unit, large locker room and west facing balcony. This suite shows beautifully and is ready for you to make it your own as a primary residence or weekend getaway. (id:47351)
102 - 2240 Lake Shore Boulevard W
Toronto, Ontario
Rarely Available Renovated Commercial Unit in South Etobicoke! Located along Lake Shore, this 1,147 sq ft commercial space is ideal for a wide variety of uses, including retail, office, or medical services. Excellent exposure and plenty of local foot traffic from many condos in this high demand area - units are almost never for sale. The unit is currently leased to a thriving barbershop through September 2027 (option to renew). Tenant pays: utilities & insurance. Landlord pays property tax & maintenance. Net Operating Income / NOI is $72,948/year. Estimated 5.7% Cap Rate. Owned underground parking spot included. Ideal for investors or end-users seeking a highly visible, renovated commercial space with guaranteed income. This space is in a high-traffic area surrounded by 279 residential units and established businesses, offering plenty of foot traffic. Additionally, the unit benefits from shipping and receiving access and is just minutes from the Gardiner Expressway/QEW, providing easy access to major transportation routes. (id:47351)
