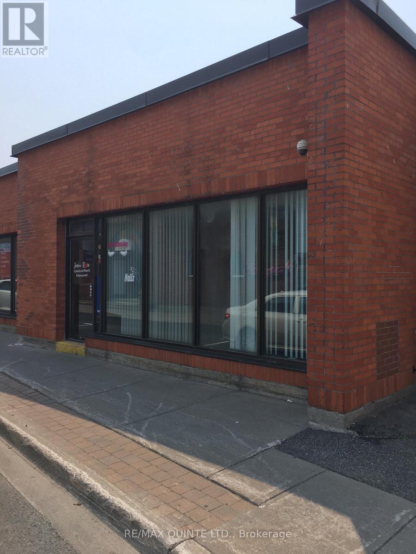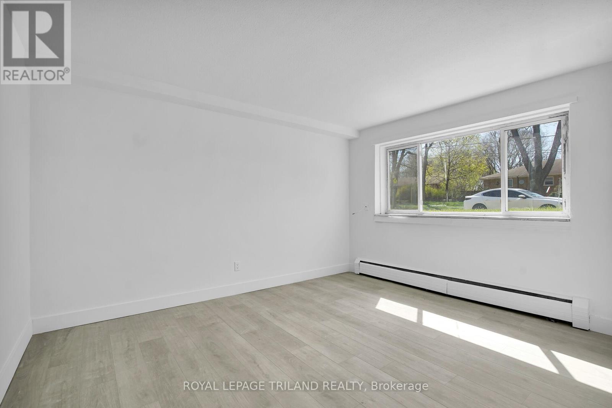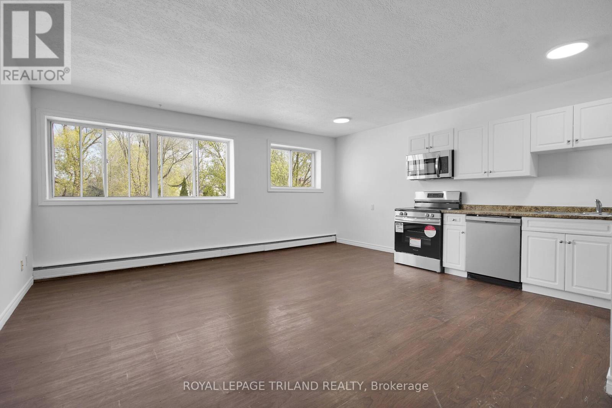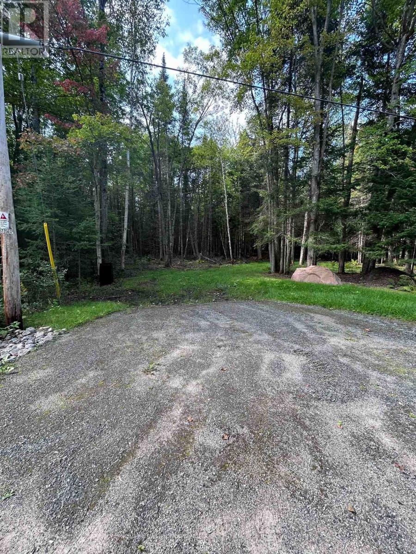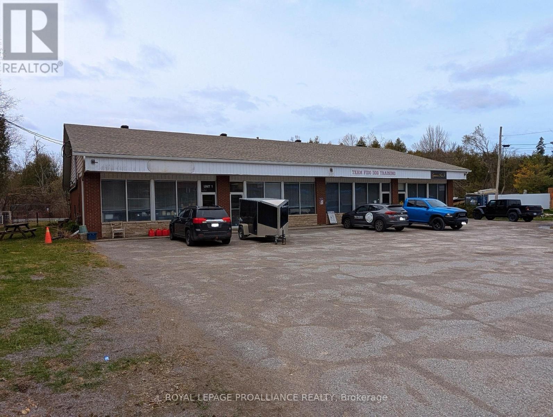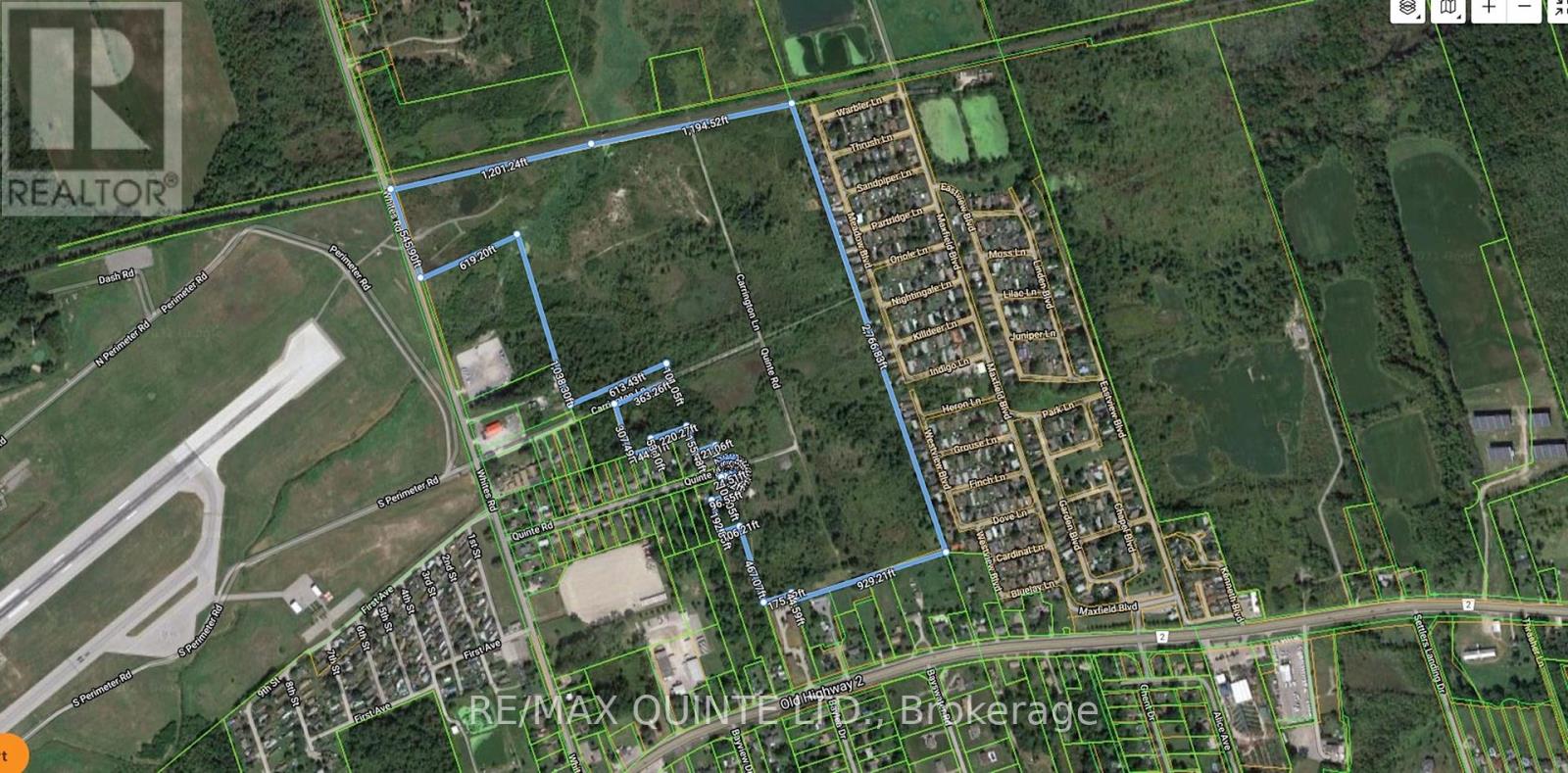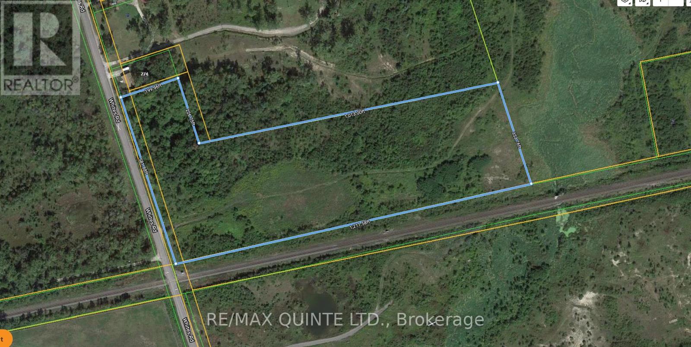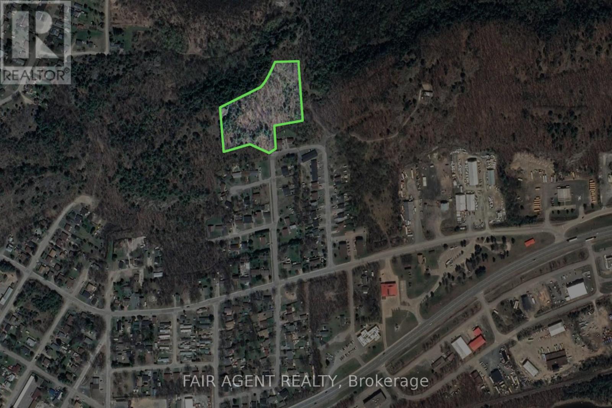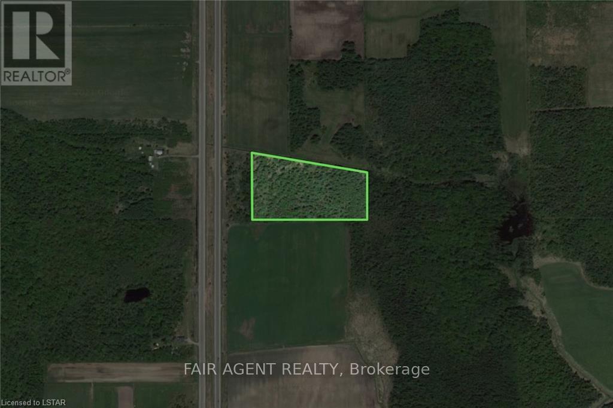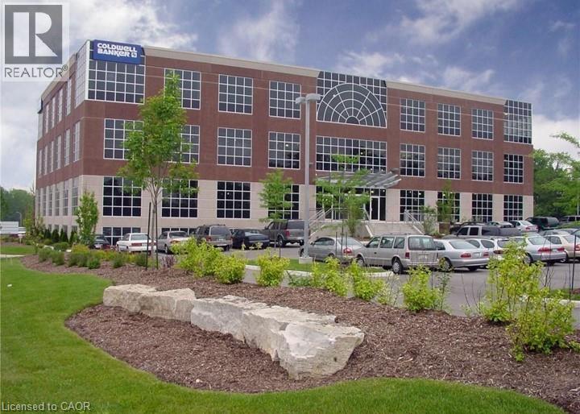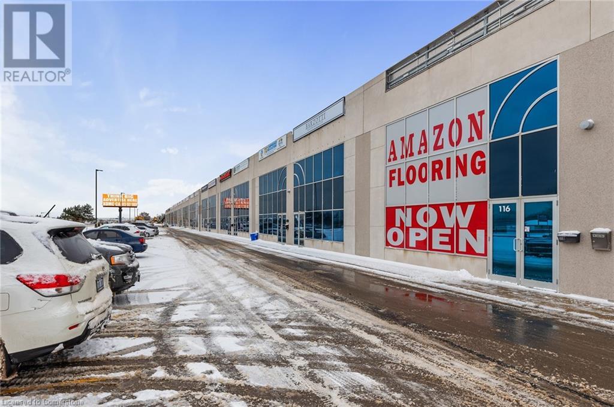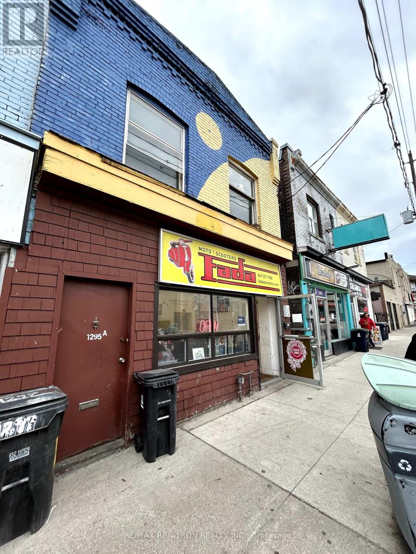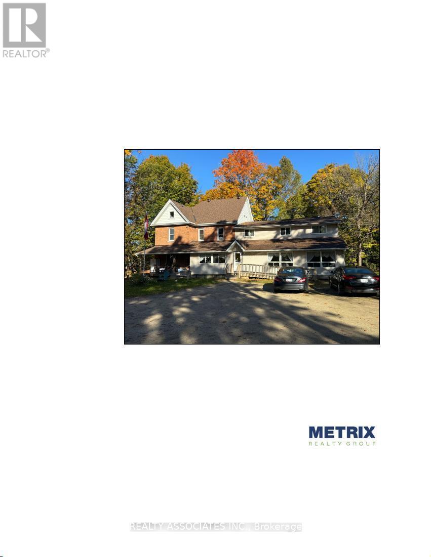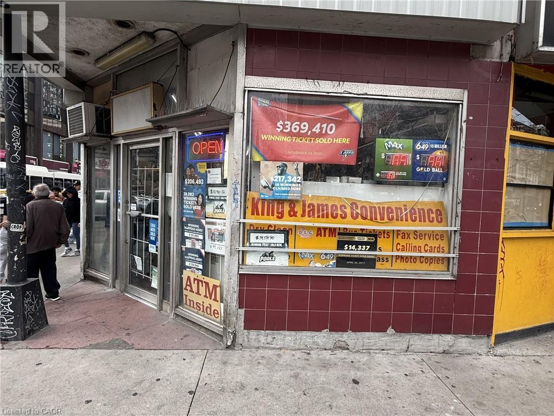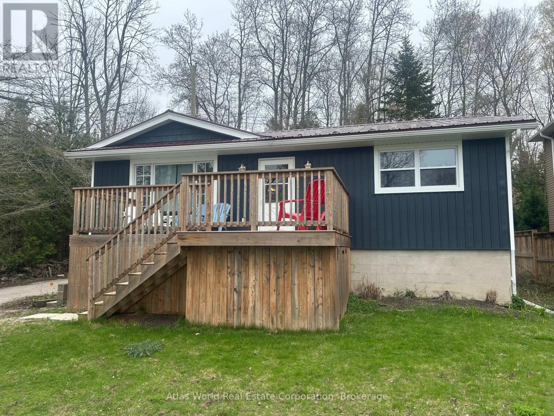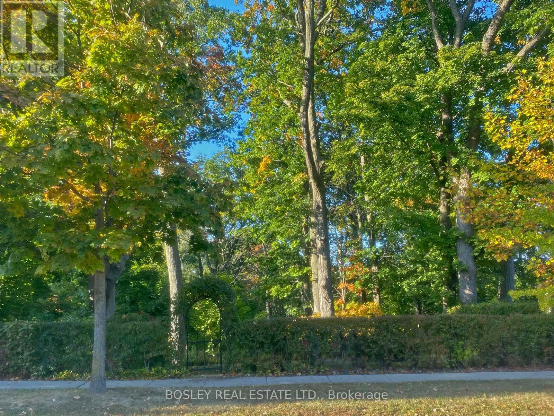17 King Street
Quinte West, Ontario
Excellent downtown location for office space on a quiet part of King St. Interior features approximately 324 sq. ft of open area. There is a 2 pc. bath and storage closet. Solid brick building, plenty of windows, abundance of parking nearby, or private parking available for additional cost, across the street and located across the street from this unit (id:47351)
3 - 852 Trafalgar Street
London East, Ontario
This beautifully updated one-bedroom unit offers a modern four-piece bathroom, a bright and functional layout, and an abundance of natural light throughout. Conveniently located just 10 minutes from Downtown London and Highway 401, this property provides easy access to shopping, public transit, and a variety of local amenities. The building features on-site coin-operated laundry. Heat and water are included in the rent; electricity is extra. Parking is available for $50 per month. With its clean finishes, warm atmosphere, and prime location, this unit is an ideal place to call home! (id:47351)
207 - 25 Orchard Street
London South, Ontario
Live in desirable Central London at 25 Orchard Street, Unit 207! This beautifully updated second-floor unit features two bedrooms, a modern four-piece bathroom, and stainless steel appliances. Flooded with natural light, the space offers a functional layout ideal for comfortable living. Enjoy the unbeatable location just a short walk to vibrant Wortley Village and Downtown London, with a direct bus route to Western University right outside your door. The building includes on-site coin-operated laundry for your convenience. Heat and water are included in the rent; electricity is extra. Parking is available for $50 per month. Don't miss your chance to live in one of London's most sought-after neighbourhoods! (id:47351)
2026 Wanderer Avenue
Ottawa, Ontario
Discover the epitome of modern living in this spacious Minto Silver Maple model. Meticulously designed home boasting 4 bedrooms as well as a convenient guest suite, totaling 5 bedrooms in all. This home offers a harmonious blend of comfort and sophistication. Step inside to find a home adorned with numerous upgrades throughout. The kitchen is a chef's delight perfect for culinary adventures and entertaining guests. Luxurious touches extend to the bathrooms, exuding elegance and functionality at every turn. Main floor features an inviting ambiance, with ample space for relaxation and social gatherings. Retreat to the finished basement, ideal for recreational activities or a cozy movie night with loved ones. Don't miss out on making this dream home yours today. Convenient second level laundry. The finished basement rec room is perfect for family gatherings. Take advantage of Mahogany's existing features, like the abundance of green space, the interwoven pathways, the existing parks, and the Mahogany Pond. In Mahogany, you're also steps away from charming Manotick Village, where you're treated to quaint shops, delicious dining options, scenic views, and family-friendly streetscapes. April 30th 2026 occupancy. (id:47351)
2918 Highfield Crescent
Ottawa, Ontario
If you are a home builder/developer, this is it! Fantastic empty and cleared residential Lot in a sought after neighborhood. The lot locates at a quiet, friendly and mature neighbourhood. Easy access to all amnesty, including elementary/high schools, shopping malls, restaurants.This land has unique shape, allowing basement unit backdoor at the ground level! With City new land land zoning, you can build semi-detached and multi-units.If you prefer a single home, with separate unit in lower level the building design is ready, building permit already obtained, and tree-cut permit was obtained. The design is: Main: 2,987.5 sqf, 4 bedrooms, Laundry on the second floor, 3.5 bathrooms, Double garage Separate Basement Unit: 1,254.5 sqf, 2 bedrooms, 1 office, Full kitchen, 1 bathroom, Laundry, backdoor walkout, side exit, stairs to the main floor with door locked or open. The new zoning is N3B (a mid-density residential designation), that permits a mix of housing types, such as low-rise apartments and townhouses, Key Features of N3B Maximum Density: approximately 12 units per 50' x 100' lot Maximum Building Height: 11 metres Minimum Lot Width: 10 metres Minimum Lot Width per Vertically Attached Unit: 6 metres Minimum Front Yard Setback: 4.5 metres Minimum Rear Yard Setback: 25% of lot depth Minimum Side Yard Setbacks: 2.4 metres total interior, 3 metres exterior. The buyer should verify all information with the municipality *For Additional Property Details Click The Brochure Icon Below* (id:47351)
5735 Concession Rd 6
Adjala-Tosorontio, Ontario
Two custom homes situated on this exceptional 118 acre property that is currently operating as a bison and Texas Longhorn cattle farm, located just minutes from the thriving town of Alliston. The main residence features a spacious eat-in kitchen with a walkout to a beautifully landscaped yard and pool. The ground level offers a family room, living room, office, and a primary bedroom, while the upper level boasts five generously sized bedrooms and a spa-like bathroom. The walkout lower level includes a large recreation room, kitchenette, and an additional bathroom. A second residence with a walkout bungalow built in 1998, provides two bedrooms on the main floor and three more on the lower level, making it ideal for multigenerational living. This impressive working farm is equipped with extensive infrastructure, including an 800-amp electrical service and a 10kW microFIT solar panel system that generates approximately $10,000 annually. There are six expansive grazing sheds, each measuring 32ft by 360ft, along with a 130ft by 50ft shop that features approximately 40 percent cold storage, which is attached to a 50ft by 80ft building offering roughly 90 percent cold storage. The beautiful bank barn includes two upper levels, thoughtfully designed for retail use and has potential living quarters, with the lower level set up for horses. Additional facilities include a 40ft by 100ft coverall building and several single-stall run-in sheds. Approximately 80 acres are workable, with a portion currently dedicated to pasture. (id:47351)
63 Annie Mayhew Road
Madawaska Valley, Ontario
Your Dream Lot Awaits in the Heart of the Madawaska Valley! Nestled in one of Ontarios most scenic and adventure-rich regions, this picturesque 1+ acre building lot is ready for your vision. With a culvert installed, 911 address assigned, and hydro at the lot line, much of the groundwork is already done making this an ideal spot to start building your dream home or getaway retreat.Some thoughtful selective clearing and grading has already been completed, giving you a great head start. Just bring your building plans and complete your approvals with the township. Located in a true outdoor enthusiasts paradise, you're surrounded by countless opportunities for year round adventure, ATVing, snowmobiling, boating, world-class whitewater rafting, hunting, fishing, and so much more await just minutes from your doorstep. Water access is nearby, adding even more appeal to this already incredible setting. The lot is clearly marked, please book a showing with your agent and do not walk the property unattended. Don't miss your chance to own a slice of paradise in the Madawaska Valley, opportunities like this don't come around often! (id:47351)
3165 Lakefield Road
Selwyn, Ontario
Prime Commercial Investment Opportunity on High-Traffic Lakefield Road: Located on one of the busiest corridors between Peterborough and Lakefield, this fully tenanted 4-unit/industrial retail strip plaza offers exceptional visibility and access in a rapidly growing area. Totaling 4,800 sq. ft., the building comprises four 1,200 sq. ft. units. The plaza is currently home to three tenants, with one occupying two units, providing stable rental income from a fully leased building. Each unit is separately metered for gas and hydro, offering ease of management and tenant autonomy. Whether you're looking to expand your investment portfolio or secure a prime commercial location, this property delivers long-term value in a high-traffic, high-visibility location. Key Features: 4,800 sq. ft. total / four 1,200 sq. ft. units. Fully leased with 3 established tenants. 10' grade-level overhead doors in each unit. Separately metered gas and hydro. High-traffic; Lakefield Road location. New Roof (Spring 2024). (id:47351)
Lt 49-51 Rcp 2190 Sidney Private
Quinte West, Ontario
15 Acres Of Land Zoned EP. Property Is Private And Accessed Through A 21 Foot Right Of Way Off Highway #2 In Bayside. No building permitted on property (id:47351)
Lt115 Rcp 2129 Sidney
Quinte West, Ontario
163 Acres Of Land Zoned D-1 Development, EP and Agriculture. The Property Is At The End Of Both Quinte Rd And Carrington Lane Off Whites Road Which Have Municipal Water (id:47351)
- Whites Road
Quinte West, Ontario
11 acres of mixed use land. Approximately 1 acre zoned RR (Rural Residential) fronting on Whites Road, approximately 2 acres zoned WM-1 (Waste Management) and the balance is zoned MX (Extractive Industrial) with a inactive aggregate licence. (id:47351)
42 Solomon Street
Blind River, Ontario
Amazing opportunity to own over 4 acres of prime land right in town and zoned for multi-residential use! Nicely treed with municipal services and natural gas available at lot line. Great potential for development. (id:47351)
Lt 18 Hwy 17 E
Laird, Ontario
Take a look at this lovely 10-acre piece of vacant land on Hwy 17! Located just a short distance to Sault Ste. Marie, all amenities, nearby Lakes and St. Mary's River. Unpaved entrance/access to land currently in place. Zoned Agricultural, which permits single detached dwelling. (id:47351)
5735 Concession Rd 6
Adjala-Tosorontio, Ontario
Two custom homes situated on this exceptional 118 acre property that is currently operating as a bison and Texas Longhorn cattle farm, located just minutes from the thriving town of Alliston. The main residence features a spacious eat-in kitchen with a walkout to a beautifully landscaped yard and pool. The ground level offers a family room, living room, office, and a primary bedroom, while the upper level boasts five generously sized bedrooms and a spa-like bathroom. The walkout lower level includes a large recreation room, kitchenette, and an additional bathroom. A second residence with a walkout bungalow built in 1998, provides two bedrooms on the main floor and three more on the lower level, making it ideal for multigenerational living. This impressive working farm is equipped with extensive infrastructure, including an 800-amp electrical service and a 10kW microFIT solar panel system that generates approximately $10,000 annually. There are six expansive grazing sheds, each measuring 32ft by 360ft, along with a 130ft by 50ft shop that features approximately 40 percent cold storage, which is attached to a 50ft by 80ft building offering roughly 90 percent cold storage. The beautiful bank barn includes two upper levels, thoughtfully designed for retail use and has potential living quarters, with the lower level set up for horses. Additional facilities include a 40ft by 100ft coverall building and several single-stall run-in sheds. Approximately 80 acres are workable, with a portion currently dedicated to pasture. (id:47351)
508 Riverbend Drive Unit# 301a
Kitchener, Ontario
This 584 square foot office space has an east facing exposure with lots of natural light with beautiful view of treed area. Located on the 3rd floor in an impressive multi tenanted office building with 24/7 security, elevator and plenty of surface parking included. Currently set-up as an executive boardroom but can easily be used as office space. Very private with own lockable door. Would work well for a medical professional. (id:47351)
442 Millen Road Unit# 111
Stoney Creek, Ontario
Excellent exposure, looking onto the QEW. Clean second floor office with two separate working areas and one 2-pc bathroom. Parking in front and rear of building. Price includes water, electricity and TMI. Tenant to pay for heat and HST. Close to all amenities in Hamilton/Stoney Creek. 10 mins to Burlington and access to highway 403. 30 mins to St. Catharines and 45 mins from US border. Unit is next door to MLS # 40714760 allowing for a larger space, if required. (id:47351)
Front - 1295 Gerrard Street E
Toronto, Ontario
Prime retail right at Gerrard and Greenwood. With over 900 sq ft on main and another 700 sq ft in basement. Close to busy Little India & a thriving residential neighbourhood. Current tenant has a flexible move out date. Max 5 year lease guaranteed for 1 year. Rent negotiable. (id:47351)
133 Grey Rd 17b
Owen Sound, Ontario
Gov't subsidized care home (17 CHO beds; 6 County beds & 1 private bed). Established residential care home for many years. Full staff in place including manager. Property also known as 1065 9th Ave W, Owen Sound (id:47351)
542 Highway 60
Huntsville, Ontario
Welcome to your opportunity to own a brick bungalow with a fully self-contained two bedroom in-law suite. Inside, you'll find many triple-glazed windows, a high-efficiency gas furnace and air conditioning system, upgraded LED lighting, new basement flooring, and heated floors in the kitchen, dining room, and bathroom. Situated on a spacious half-acre lot backing onto the scenic Trans-Canada Trail system, the property combines nature with the convenience of being just five minutes from downtown Huntsville shops, restaurants, hospital, and other amenities. It has been a profitable Airbnb in the past but is currently rented to long-term tenants on a month to month basis. This property is ideal for first time home buyers or multi-generational families as well. The current tenants are willing to stay on. All details are available through the listing broker. (id:47351)
1 King Street E
Hamilton, Ontario
Excellent opportunity to own a profitable convenience store at the high-traffic corner of King Street and James Street in downtown Hamilton. Surrounded by residential buildings and constant pedestrian and vehicle flow, this turnkey business attracts steady daily customers. Includes Bitcoin ATM, OLG , Navada machine, ice cream freezer, debit machine, ball pipe , and coolers for alcoholic beverages. Potential to expand the vape product line for additional income. Monthly rent is $5,500 (TMI included); tenant pays only for hydro, internet, phone, and insurance. Prime location with strong visibility—ideal for owner-operators or investors. (id:47351)
1 King Street E
Hamilton, Ontario
Excellent opportunity to own a profitable convenience store at the high-traffic corner of King Street and James Street in downtown Hamilton. Surrounded by residential buildings and constant pedestrian and vehicle flow, this turnkey business attracts steady daily customers. Includes Bitcoin ATM, OLG , Navada machine, ice cream freezer, debit machine, ball pipe , and coolers for alcoholic beverages. Potential to expand the vape product for additional income. Monthly rent is $5,500 (TMI included); tenant pays only for hydro, internet, phone, and insurance. Prime location with strong visibility, ideal for owner-operators or investors. (id:47351)
35 Pottawatomie Drive
Saugeen Shores, Ontario
Elegant 2-Bedroom Home A Short Walk to Lake Huron & Nature Trails. Nestled in a quiet, upscale subdivision, this beautifully appointed 2-bedroom, 2-bathroom home blends comfort, style, and convenience. Just a short walk from scenic trails and the shores of Lake Huron, including a public sand beach, its perfect for outdoor lovers and those seeking a peaceful lifestyle. Inside, enjoy high-end finishes, an open-concept layout, and a modern kitchen with premium appliances. The sunlit living area offers a warm, welcoming feel, and both bedrooms provide a tranquil retreat. Step outside to a private patio and year-round hot tub surrounded by nature. The spacious unfinished basement invites your personal touchideal for a family room, office, or gym. Located near quality schools, local amenities, and the Southampton Golf and Country Club, and approximately 35 km to Bruce Power, this home is a refined option for professionals, retirees, or families seeking balance between nature and modern living. (id:47351)
1095 Bellamy Road N
Toronto, Ontario
Prime Location! Exceptional Investment Opportunity. Location, Location, Location! This rare versatile property is perfectly situated in a high-demand area, offering unparalleled potential for a wide range of uses. Whether you're an investor or business owner, this property is a rare find with excellent zoning flexibility. Key Features: Zoning Versatility: Suitable for office space, employment use, medical office, dental office, and various other applications. (Buyer agent to verify zoning details and potential uses).Convenient Location: Easy access to major routes, ensuring convenience for clients, employees, and logistics. Ample Space: Designed to accommodate a variety of business needs, with opportunities to customize the layout to your specifications. Buyer's agent to verify all measurements, zoning details, and taxes. Don't miss out on this outstanding opportunity to schedule a showing today! NOTE: Electrical Vault on premises (right of way). (id:47351)
28 Sherbourne Street
Port Hope, Ontario
Your Dreams Can Become Reality With This In-town Vacant Lot Located In A Prime Location Of Picturesque Port Hope. Walkable To Historic Downtown And All Amenities, This Is Your Opportunity To Build The Home You Have Always Wanted Away From The Hustle And Bustle Of Big City Life. Licensed Realtors Are To Accompany Buyers For Viewings Of The Property. (id:47351)
