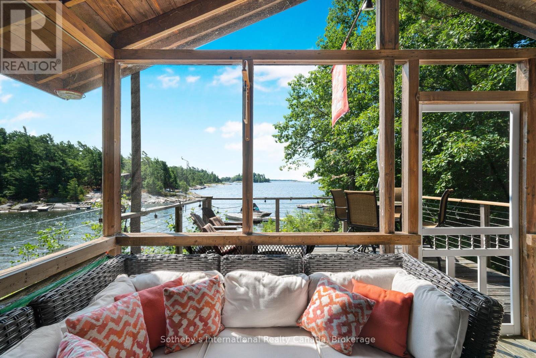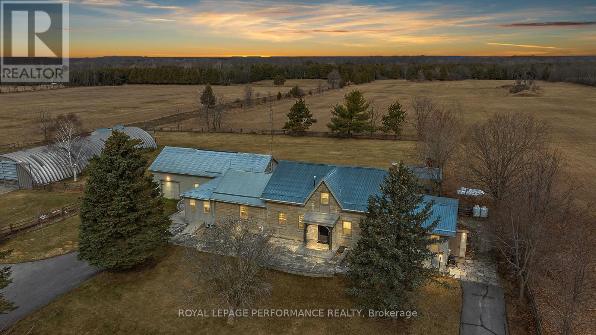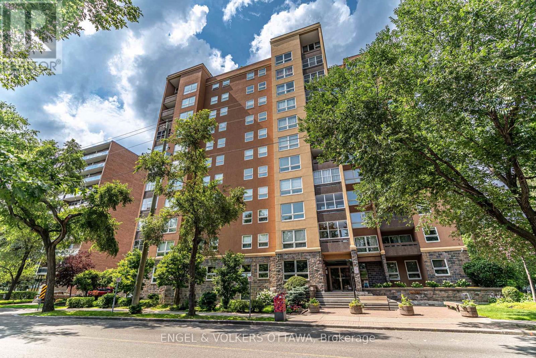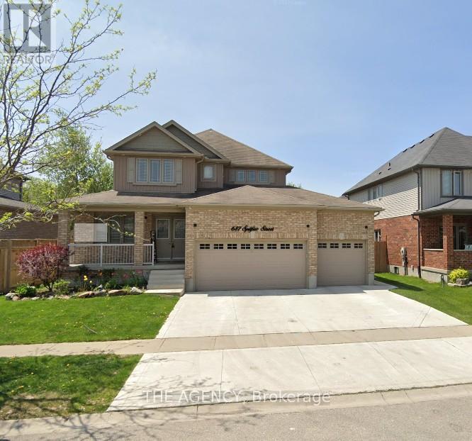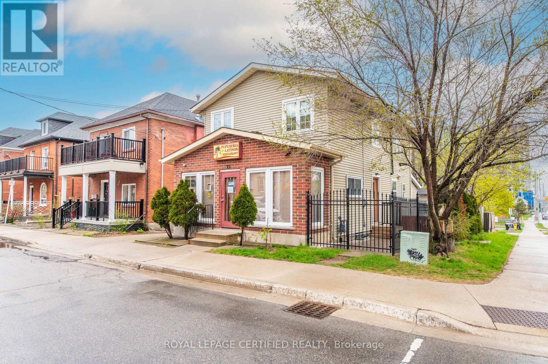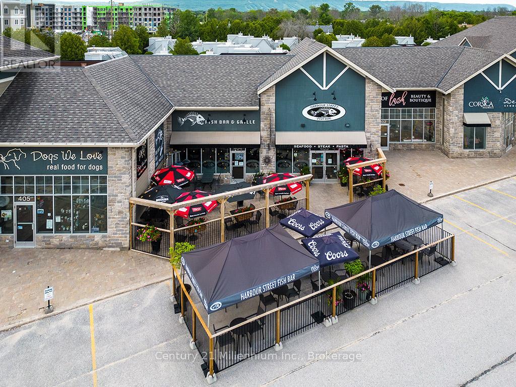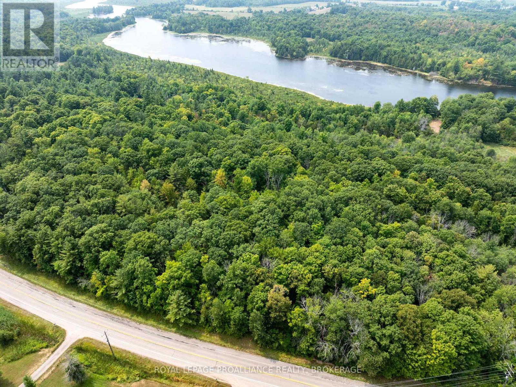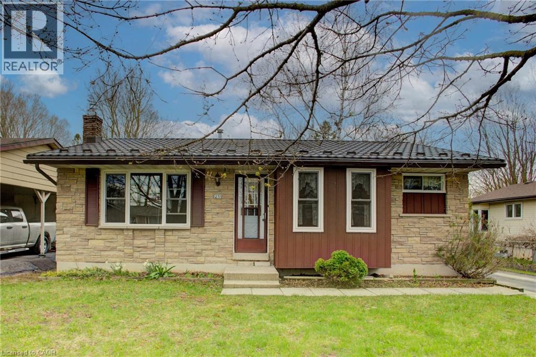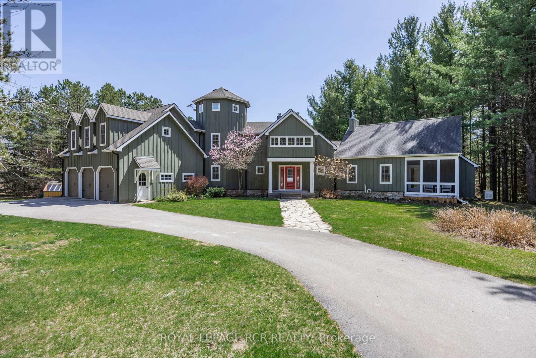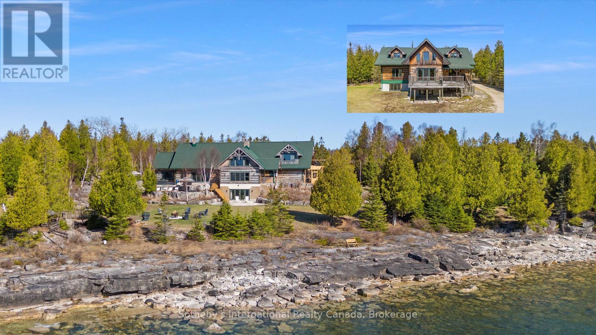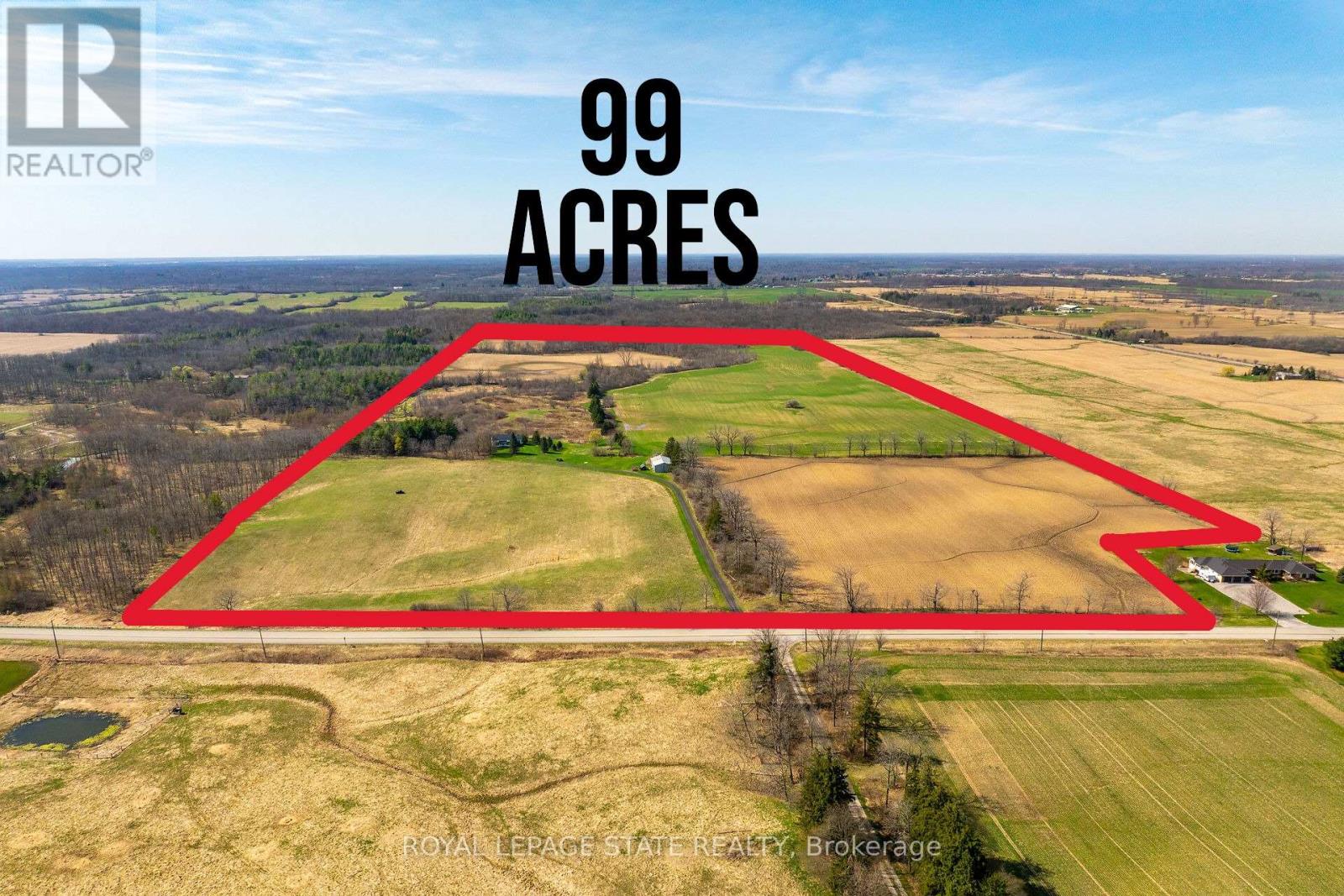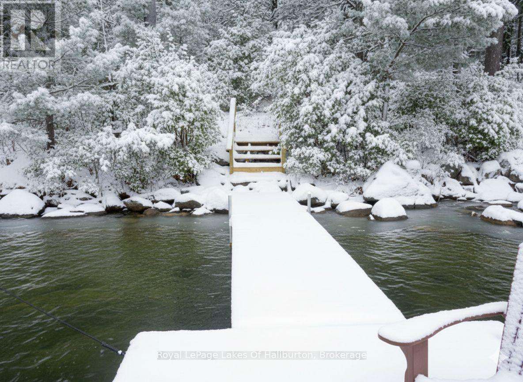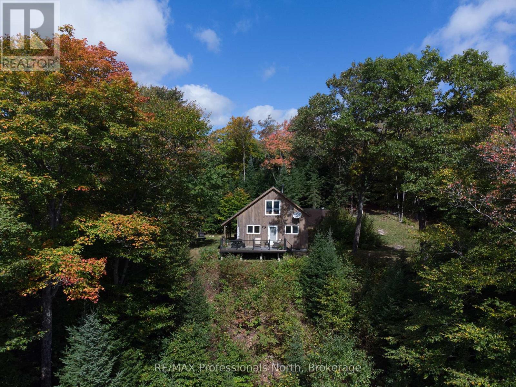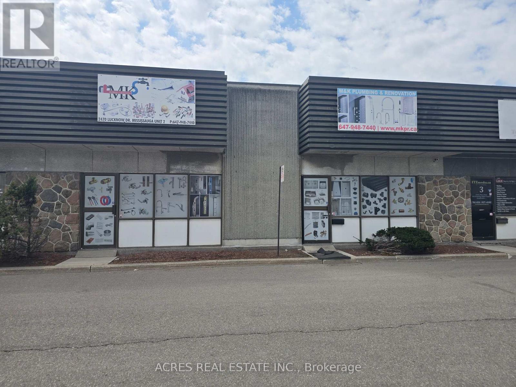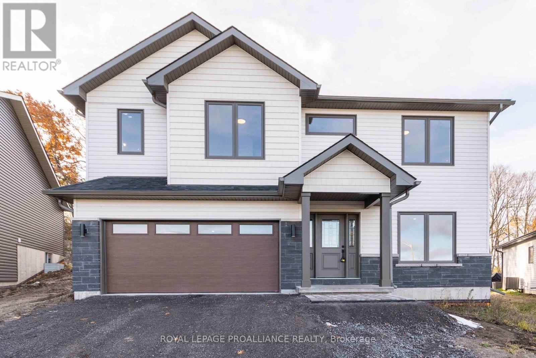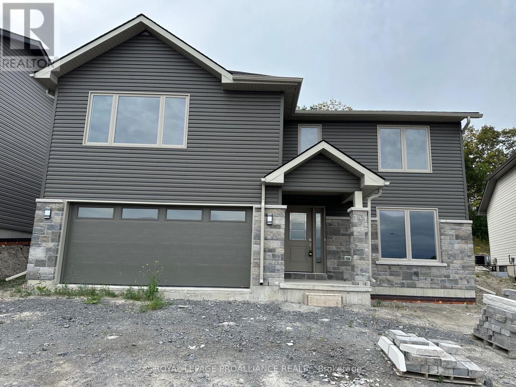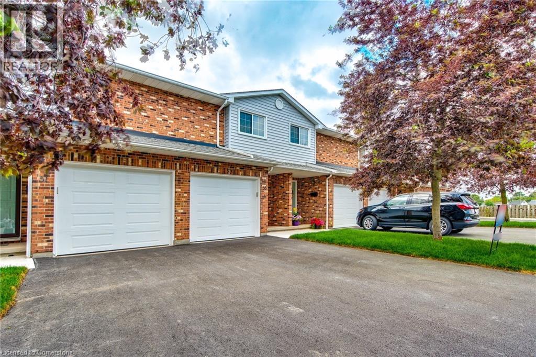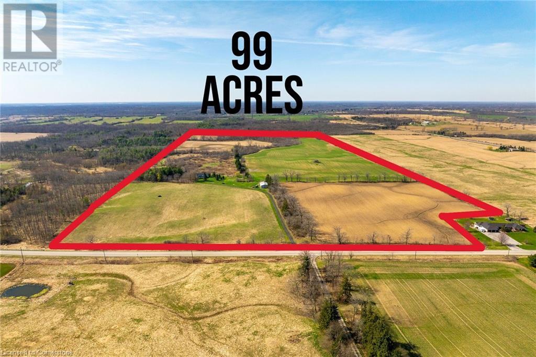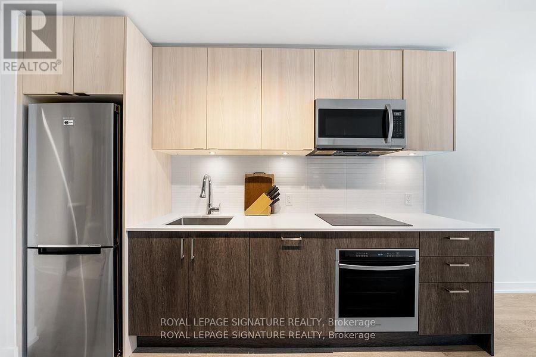20 A65 Island
The Archipelago, Ontario
A rare opportunity to obtain a property on Hunter Island that is turn key and move in ready for this summer!! South facing with long views and all day sun. This wonderful two bedroom cottage is just a short boat ride from a deeded car parking lot on the mainland. Open concept layout with a bonus loft sleeping area. Enjoy afternoons lounging on the deck and candlelit dinners in the large screen porch overlooking crystal clear water of Georgian Bay. A short, ten minute boat ride to Pointe au Baril's historic Ojibway Club for lunch, shopping, groceries and fuel. Members of the Ojibway may enjoy a kids camp, tennis, sailing program and even fine dining twice weekly. Fully equipped and ready for you to move in and have your best summer. Summer on Georgian Bay! (id:47351)
239-237 Main St. Of Delhi Street
Norfolk, Ontario
AMAZING INVESMENT OPPORTUNITY! Commercial building for sale in the heart of downtown DELHI ON. This building features 4 commercial units on the main floor (2 recently renovated) and 2-2 bedroom residential units on the second floor. Main floor tenanted with professional offices and residential units are occupied, one on month to month basis and the other is one year lease until August 2025. This building is fully tenanted and generating solid cash flow. Roof replaced in 2024. (id:47351)
363 Huffman Road
Stone Mills, Ontario
This remarkable 196-acre farm, established in 1824, is located just 30 minutes north of Kingston on a year-round municipal road. As the first farm in the area, it has been continuously operated for over 200 years, originally by the founding family until 2010. Since then, the current owners have undertaken extensive renovations and upgrades to both the historic limestone farmhouse and the farms infrastructure, blending heritage charm with modern luxury. The spacious farmhouse features five bedrooms, three full bathrooms, and a separate granny flat with its own kitchen, laundry, furnace, and private entrances-ideal for multi-generational living. The home boasts hardwood and travertine flooring, two fully equipped kitchens with high-end appliances, custom cabinetry, soapstone and granite countertops, and large living spaces including a family room with built-in storage and a yoga studio in the converted garage. Agriculturally, the farm is fully organic, with 45 acres dedicated to hay production sold locally, pasture for finishing cattle, and a mature maple bush tapped for syrup using a dedicated sugar shack with professional CDL equipment. The property also harvests cedar poles for landscaping and fencing. A modern 40x80-foot insulated mushroom barn, built in 2021, supports organic mushroom cultivation with advanced incubation and fruiting rooms, composting systems, and potential greenhouse integration. Additional features include a 10 KW micro-fit solar installation with a Hydro-One contract until 2031, multiple barns, a 90-foot Quonset hut for equipment storage, two septic systems, and fully fenced pastures. The farm is a member of the Ontario Federation of Agriculture and generates diversified income from hay, pasture, mushroom production, and solar energy, making it a unique, sustainable, and income-producing property steeped in history. (id:47351)
906 - 373 Laurier Avenue E
Ottawa, Ontario
This spacious three-bedroom + den, two-bathroom condo offers breathtaking views and a premium location in the heart of Sandy Hill.The main living area features a bright sunken living room, a separate dining room, a private balcony, a versatile den, and a kitchen with a large pantry and in-unit laundry. The bedrooms are thoughtfully located down the hall for added privacy. The primary bedroom includes a three-piece en-suite and a walk-in closet, while the two additional bedrooms are generously sized and share a main bathroom.This condo also includes indoor parking and a storage locker. Amenities include an outdoor pool, sauna, party room/library, bike racks, car wash bay, and a workshop. Located within walking distance to the University of Ottawa, ByWard Market, Rideau Canal, Rideau Shopping Centre, Parliament Hill, and countless cafes, restaurants, galleries, and boutiques, this condo offers the perfect combination of luxury and convenience. Don't miss this incredible opportunity to live in one of Sandy Hills most desirable buildings! (id:47351)
687 Spitfire Street
Woodstock, Ontario
Set on a premium 55-foot lot in one of Woodstocks most desirable north-end neighbourhoods, 687 Spitfire Street is a showstopper that blends space, style, and function in all the right ways. Featuring a rare 3-car garage with a full concrete triple-wide driveway, this home delivers the curb appeal and practicality that growing families crave. Inside, enjoy a thoughtfully designed living space, plus a fully finished basement with 2 additional bedrooms, a full bathroom, and a spacious open-concept rec areaperfect for movie nights, a home gym, or in-law potential. The main floor offers a seamless open-concept layout with a modern kitchen, stainless steel appliances, a large dining area, and a welcoming living room that opens to the backyard deckideal for summer BBQs and relaxing evenings. Upstairs, you'll find 3 spacious bedrooms, including a primary suite with walk-in closet and private ensuite, along with a second full bath and upper-level laundry for added convenience. Step outside to your fully fenced backyard with a generous deck and room to entertain, garden, or let the kids play freely. Located in a quiet, family-friendly community with parks, schools, and trails nearby, and just minutes to shopping, restaurants, and quick highway access (401/403), this home offers the ideal balance of small-town warmth and commuter convenience.Homes like this are raredont miss your chance to make it yours! (id:47351)
25 Eby Street S
Kitchener, Ontario
Beautifully upgraded 3-bedroom property with a restaurant on the main floor located at the corner of the intersection. Perfect investment for a family that wants to live and run their restaurant business. In the summer, the small patio can be used for extra seating for the restaurant, GRT runs parallel to the property. A lot of foot traffic in the area. (id:47351)
403 & 404 - 10 Keith Avenue
Collingwood, Ontario
Welcome to Harbour Street Fish Bar a thriving, turn-key restaurant and bar now available for sale. This well-established business is ready for its next owner to carry on the legacy and make their mark in one of Collingwood's most dynamic west-end locations. Surrounded by vibrant residential neighborhoods and popular attractions, Harbour Street Fish Bar is a local staple known for its standout menu and unmatched live music scene. Ask any local where to go dancing in town, and you'll hear Harbour Street Fish Bar time and time again. With indoor seating for over 100 guests and an additional 55 seats on the patio, there's plenty of space to welcome loyal regulars and curious newcomers alike. The fully equipped kitchen and bar are ready for a smooth transition to new ownership. Rare opportunity to take the rein of a beloved local hotspot in the heart of Collingwood's vibrant business scene. (id:47351)
568 Lyndhurst Road
Leeds And The Thousand Islands, Ontario
Vacant land parcel located just a short distance from the town of Lyndhurst and on the west side of Lyndhurst Road. The property includes approximately 8 acres of beautiful terrain with a mature forest, stunning rock outcroppings and several level building sites. The location of this building lot is ideal as it is so close to many lakes in the Rideau Lakes area giving the owner access to water in every direction. Several towns are located nearby as well including Lyndhurst, Delta, Athens and Brockville. There is a rough lane in place that splits in two directions giving you access to two completely different potential building locations. There is a township owned, unopened road allowance that runs along the north side of this property and stretches back to Lyndhurst Creek which could allow the new owner to hike back for a day of fishing. The lot itself has 800 feet of road frontage and with approximately 8 acres of land, severance potential could be explored. Beautiful property in the heart of lake country! (id:47351)
4262 #3 Highway W Unit# 2
Simcoe, Ontario
Modern commercial space in a high traffic location at the corner of 2 major roads. This extra clean 6000 square foot unit has just been made available and ready for your business to move in and thrive. The massive space can be used for a multitude of business types with high ceilings and extra large roll up door. Run your business or create your product whether you need a store front or just the inside, this is the perfect location with plenty of parking. The unit is fully accessible being on ground level. Natural gas heating and well water with septic system will make for very affordable utilities. The unit is also fitted with central air. The CR Zoning allows for many uses. Drive time to the 403 is approximately 30 minutes, Hamilton 45 minutes, Toronto approximately 90 minutes. Call today for more information. (id:47351)
271 Forest Glen Crescent
Mount Forest, Ontario
Welcome to this lovely, move-in ready 3+1 bedroom bungalow nestled in a quiet, mature neighbourhood! Perfectly located just steps from nearby baseball diamonds, a splash pad, and a walking track—this home offers the ideal blend of community charm and everyday convenience. Inside, you’ll appreciate the bright and functional layout, featuring a cozy gas fireplace (new in Jan 2025), an updated kitchen (2016), and double-hung windows in the primary bedroom, kitchen, and living room (2009). The finished lower level provides extra space for a fourth bedroom, home office, or rec room—perfect for growing families or guests. Major updates include a metal roof with a lifetime warranty (2017), a high-efficiency furnace (2021), and Gutter Guards (2022) for low-maintenance living. With Wightman Fibre Optic internet available, you can enjoy fast, reliable service for work or streaming. With Mature trees the back yard has more than enough space for the whole family to enjoy. Just under an hour to Waterloo, Guelph & Orangeville this home offers small town living benefits while still being close enough to all amenities. If you are looking for a small town atmosphere, friendly people, and a lot of opportunity, then Mount Forest is the right place to call home. This well-maintained home is a must-see—don’t miss your chance to settle into a peaceful and family-friendly neighbourhood! (id:47351)
65 Sparta Drive
Brampton, Ontario
Stunning and spacious detached home in Vales of Castlemore. This beautiful 4-bedroom home features 2 large family rooms (one on the main floor and one on the second floor), a separate living room, and a generous 2,801 Sq Ft of above-grade living space. The chef-inspired kitchen boasts brand new stainless steel appliances. The professionally finished legal basement apartment offers 3 bedrooms, a full kitchen, and a separate entrance , perfect for extended family or rental income (1,102 Sq Ft finished). Double Car Garage, 4 Driveway Car Parking's. Close to top-rated schools, transit, parks, and amenitiesthis is the perfect family home with few minutes ride to highways 427, 410, 407. (id:47351)
428510 25th Side Road
Mono, Ontario
Welcome to "Ash Croft" set on 47 acres with stunning views, manicured grounds, 2.5 km of groomed hiking trails, bubbling spring stream and the most amazing lookout overlooking Sheldon. Enter through the shady tree-lined driveway that brings you to the circular entrance which introduces you this architectural home nestled perfectly in it's private surroundings. Enter and instantly be greeted with a grand foyer leading into the Great Room with a 2 sided efficient wood burning fireplace, 18ft beam ceilings and full south facing window walls bringing in the beauty of outside. The gourmet kitchen boasts granite countertops, center island, pantry, large dining area with walk-out to deck and yard. The main floor private primary retreat is a dream w/views of the backyard, separate living, separate sitting area w/ walk out to deck, 5 pc ensuite, laundry area and a galley of closets & storage space, In floor heating and a private Muskoka sun porch. You could not want for more! The second floor features 2 bedrooms (one with a deck), loft area overlooking the great room perfect for an office space. The third level Turett is an ideal yoga space, 2nd office or play area. Hardwood flooring main, second and third level 2025, all new light fixtures and ceiling fans 2025, updated 2nd floor and main floor washrooms 2025, new hardware throughout home 2025, ceilings, walls and trim painted 2025, kitchen cabinetry professional sprayed 2025, Driveway 2023, Roof, 2016, Furnace/AC 2016, *Taxes Reflect Manage Forest Incentive Program* Mono Ontario known for its spectacular landscape of the Niagara Escarpment, rolling hills, and vibrant villages. Mono offers breathtaking views and abundant recreational opportunities. The Bruce Trail, Mono Cliffs Provincial Park, Sheldon Creek. Local Dining such as Mrs.Mitchell's, The Good Hawk, The Globe Restaurant, Black Birch and local stores such as Rosemont General Store, Hockley Village General Store, Sheldon Creek Dairy and Breedon's Maple Syrup. (id:47351)
191-221 Pennie Avenue
Tehkummah, Ontario
Welcome to "The Estate on Michael's Bay", one of the most exclusive properties on Manitoulin Island - an exceptional 116-acre waterfront estate featuring 928 ft of pristine shoreline on the crystal-clear waters of Lake Huron. The estate consists of a 9,000 sq ft log home, a 3,000 sq ft guest house, a 3,600 sq ft heated workshop, a private 2,500 ft airstrip and a private lake. Minutes from South Baymouth and just 85 minutes by plane from Toronto, this gated property offers ultimate privacy, convenience, and luxury. At the heart of the estate lies a breathtaking main residence that blends timeless log construction with concrete floors and radiant in-floor heating. A dramatic, floor-to-ceiling 4-sided wood-burning stone fireplace anchors the vaulted great room, surrounded by living, music, study, and sitting areas. The breakfast nook offers a place to relax in front of a wood-burning fireplace. The kitchen features a waterfall island, hidden pantry, wine cooler, Thor appliances, and beamed ceilings. A mud/laundry room, a guest suite with ensuite, and a 2-piece bath complete the main floor. Upstairs, a floating staircase with glass railing leads to the primary suite's sitting area, 6-piece ensuite with soaking tub, double showers, dual vanities, and private deck. The lower level offers a games room with wet bar, fitness studio, family room, walkout bedroom, full bath, and unfinished spaces to add your touch. Outside, enjoy a hot tub, limestone waterfall, screen sunroom, landscaped terraces, and al fresco dining. The guest house includes 4 beds, 2.5 baths and a garage. The workshop features 3 oversized garage doors, EV charger, and an unfinished apartment. Backing onto 500+ acres of protected conservation land with hiking trails, this rare offering combines elegance, adventure, and legacy. Whether you're seeking a refined second home, a family compound, or a nature-infused escape from city life, this extraordinary property delivers a once-in-a-lifetime opportunity. (id:47351)
521 Baptist Church Road
Brant, Ontario
Discover the perfect blend of charm and functionality on this picturesque 99-acre hobby farm, featuring a delightful Century frame home. Approximately 75 acres of workable land are currently leased, offering both beauty and income potential. The gently rolling landscape is enhanced by a meandering creek and mature trees, including majestic blue spruce and white pine. A 30' x 50' implement shed provides ample space for equipment and storage. Nestled in a peaceful rural setting, this property enjoys a central location with easy access to Ancaster, Caledonia, and Brantford. (id:47351)
0 Hwy 35
Algonquin Highlands, Ontario
Prime, Prime, Prime! Exclusive Waterfront Property on Boshkung Lake. Experience the ultimate lakeside living with deep water off docks end and all day sun with spectacular expansive panoramic southwestern lake views from this exceptional lot on the prestigious shores of Boshkung Lake. With 188 feet of pristine waterfront, this property offers a rare blend of deep and shallow water, featuring both rock and sandy shoreline, perfect for swimming, boating and enjoying the best of lake life. Ideal for a year-round home or cottage, the lot boasts easy, level access, you will see the building envelope is staked, an ideal location for a walkout basement. Surrounded by mature, majestic trees, you'll enjoy natural privacy and a serene setting. The owned shore road allowance ensures full access to your private waterfront, complete with a lakeside deck and shed. Located in a prime spot off Highway 35, allows easy 2.5 hr access to the GTA and just a short drive to Minden or the hamlet of Carnarvon for all your amenities, this property offers unbeatable convenience. You're also just minutes away from several outstanding restaurants, accessible by boat or car. Dont miss your chance to own a piece of paradise on one of the most prestigious lakes in the area!(The lot has four grey stakes to indicate a potential building site, meeting the set backs and accommodating a building of 36x52 feet) (id:47351)
1805 - 158 King Street
Waterloo, Ontario
Situated in the heart of the city, Close To Uptown Waterloo, just beside Wilfrid Laurier University And Park, Few Minutes Driving To University Of Waterloo. 2 Br With 2 Washrooms. Bright And Spacious 867 Sq Ft of living space. Modern Finishes With 9-Feet Ceiling, Custom Kitchen Cabinetry, Stainless Steel Appliances And High Quality Laminate Wood Floors. Large Den With Window Can Be Used As 3rd Bedroom. The bed room features extra-large windows, flooding the space with natural light and enhancing the airy ambiance of the unit. Take advantage of the prime rental income potential, surging population growth, excellent transit options. Discover urban living at its finest in this contemporary suite at K2 Condominium. Ideal for students, professionals, and families, this location offers endless opportunities for both residents and investors alike. (id:47351)
364 Forestry Tower Road
Kearney, Ontario
If you're craving true solitude, stunning vistas, and the freedom to live immersed in nature, this 80-acre off-grid sanctuary is your dream come true. Perched high above a pristine lake and valley, the fully winterized cabin offers breathtaking, panoramic views and absolute silencebroken only by birdsong or the distant rustle of wildlife.Built for year-round comfort, the spacious cabin features warm wood finishes, a soaring cathedral ceiling, and large windows that frame the beauty of the surrounding forest. From the living room to the loft, nature is always in view. Its a perfect base for wildlife watching, hiking, snowmobiling, and backcountry exploringright from your doorstep.Live off the land without sacrificing comfort. The cabin runs on propane and two included generators (one propane-powered Generac, one gas-powered), providing electricity and power for the stove, refrigerator, and lighting. Water is fresh from your own dug well, filtered and UV sterilized, with a full septic system already in place. A propane on-demand hot water boiler is also included (not yet installed).Stay cozy with the recently installed wood stove, complete with stone and tile surround, and enjoy the durability of spray-foam insulation, a steel roof, and new flooring throughout. The driveway has been reinforced with over $7,000 in gravel for reliable 4WD access year-round.This is a turn-key opportunity, furniture, appliances, snowblower, lawn mower, and both generators are included. Whether youre tracking moose, birdwatching, or simply seeking space to breathe, this property offers the ultimate off-grid experience for those who want to live close to the wild. (id:47351)
1709 - 203 Catherine Street
Ottawa, Ontario
LOCATION LOCATION LOCATION!! This stunning downtown condo offers an unobstructed view of the city from your own private balcony. Enjoy all the convenience of modern living, close to museums, shops, parks, and Parliament Hill. This gorgeous suite offers gleaming hardwood floors throughout, two bedrooms, and an open-concept kitchen/living/dining. European Style Kitchen With Rare Gas Stove, Quartz Countertops, Glass Backsplash And Built-In Stainless-Steel Appliances - what's not to love! 24Hr notice for all showings due to tenants. 24 hours irrevocable on all offers. Approx 662 + 78 with balcony. Please note that pictures were taken before currant tenants moved in. (id:47351)
2 - 2470 Lucknow Drive
Mississauga, Ontario
Clean Spacious Showroom or Office Unit Available. Excellent Street Exposure With Great Opportunity For Signage And Advertising. Convenient Access To Major 400 Series Highways, Public Transportation, As Well As Close Proximity To The Airport. The Unit Comes With Ample Free Surface Parking. Many Amenities In The Immediate Area Including Restaurants, Gas Stations, Businesses And Hotels. (id:47351)
63 Meagan Lane
Quinte West, Ontario
Brand new home! This raised bungalow offers over 1800 Sq Feet Of Finished Space. Featuring 3 Bedrooms plus a flex room, 2 Baths, vaulted ceiling, ceramic and laminate floors, deck, double car garage. Primary suite has Ensuite Bath With Walk In Closet. Kitchen with island, and pantry bank. Above grade laundry room, Forced Air Gas, Central Air, Air Exchanger 7 Year Warranty Plus Lots More. Located In Quiet Village Of Frankford You Can Walk To The Trent River And Hike On Miles Of Walking Trails But Are Still Only 20 Mins Or Less To Belleville/401/CFB Trenton/Walmart/Golf Courses And Beach Access. Home currently under construction! The Ontario and Federal governments have, or are proposing to, rebate the HST to qualifying First Time Home Buyers (FTHB) who purchase a new home. For example, a FTHB who buys a new $500K townhouse could qualify for a $65K rebate from the governments previously mentioned. Worth checking out! (id:47351)
61 Meagan Lane
Quinte West, Ontario
Brand new home! This raised bungalow offers over 1850 Sq Feet Of Finished Space. Featuring 3 Bedrooms plus a flex room, 2 Baths, vaulted ceiling, ceramic and laminate floors, deck, double car garage. Primary suite has Ensuite Bath With Walk In Closet. Kitchen with island, and walk-in pantry/laundry area. Forced Air Gas, Central Air, Air Exchanger 7 Year Warranty Plus Lots More. Located In Quiet Village Of Frankford You Can Walk To The Trent River And Hike On Miles Of Walking Trails But Are Still Only 20 Mins Or Less To Belleville/401/CFB Trenton/Walmart/Golf Courses And Beach Access. Quick possession possible! Check out the full video walk through! The Ontario and Federal governments have, or are proposing to, rebate the HST to qualifying First Time Home Buyers (FTHB) who purchase a new home. For example, a FTHB who buys a new $500K townhouse could qualify for a $65K rebate from the governments previously mentioned. Worth checking out! (id:47351)
53 Myrtle Avenue
St. Catharines, Ontario
Welcome to Your Next Home on a Quiet Cul-de-Sac! This beautifully maintained property is a gem! Featuring new sidewalks, driveways, and decks, along with windows updated just 2-3 years ago and new patio door in 2023, this home offers a perfect blend of modern convenience and timeless charm. Large primary bedroom with double closets and 4-piece ensuite. Finished basement with workshop and cold cellar. The low-maintenance exterior ensures easy upkeep, leaving more time to enjoy life. New garage door installed June 2025. The condo fees include building insurance and maintenance, common elements include ground maintenance and snow removal, water, windows, doors and the roof. Nestled in a serene cul-de-sac, the location is unbeatable. You’re just moments from shopping, with easy access to highways for a stress-free commute. Whether you’re relaxing in this peaceful setting or taking advantage of the nearby amenities, this home has something for everyone. Don’t miss your chance to experience comfort, convenience, and a welcoming neighbourhood. Schedule your private showing today! (id:47351)
521 Baptist Church Road
Brantford, Ontario
Discover the perfect blend of charm and functionality on this picturesque 99-acre hobby farm, featuring a delightful Century frame home. Approximately 75 acres of workable land are currently leased, offering both beauty and income potential. The gently rolling landscape is enhanced by a meandering creek and mature trees, including majestic blue spruce and white pine. A 30' x 50' implement shed provides ample space for equipment and storage. Nestled in a peaceful rural setting, this property enjoys a central location with easy access to Ancaster, Caledonia, and Brantford. (id:47351)
2115 - 1928 Lake Shore Boulevard W
Toronto, Ontario
Welcome to Mirabella Condos, where luxury meets comfort! This bright and spacious 1-bedroom unit has been thoughtfully designed to maximize space and comfort. The gourmet kitchen boasts quartz countertops and stainless steel appliances, creating an inviting space for culinary delights. Step onto the walk-out balcony to be greeted by an unobstructed westerly view of Lake Ontario and Humber Bay Shores, where you can enjoy breathtaking sunsets-perfect for sipping morning coffee or enjoying the evening ambiance. Mirabella offers a plethora of amenities tailored for your convenience, including:- 24-hour concierge- Rooftop patio with seating and BBQ- Indoor pool- Gym with WiFi- Party room- Yoga studio- Guest suite with kitchen- Business centre with WiFi- Kids' playroom- Free visitor parking- EV chargers- Secure bike rooms with a dedicated bike elevator High-speed Internet is included in the condo fees. Situated just steps from picturesque walking trails along the lake, Mirabella provides a serene escape while being minutes away from the trendy Bloor West Village, offering easy access to shopping, dining, and public transit. Seize the opportunity to experience the pinnacle of luxury living book your viewing of Mirabella today! (id:47351)
