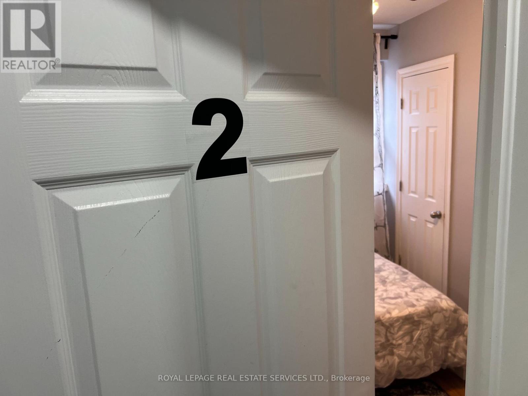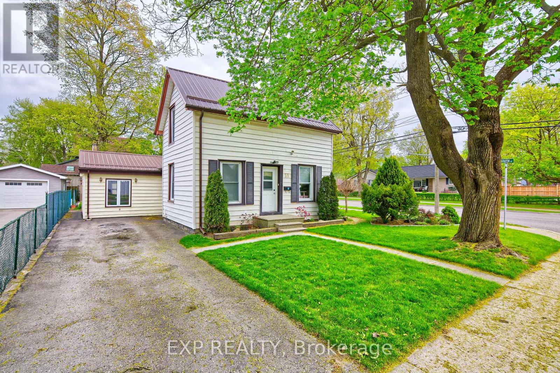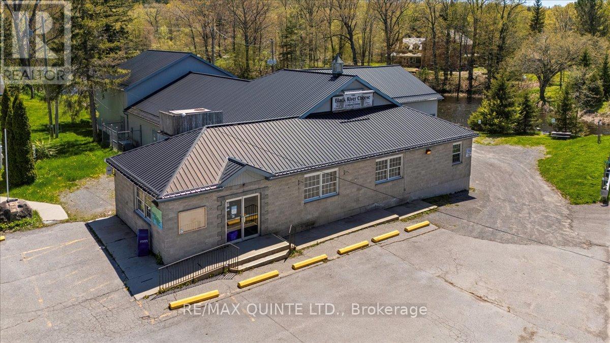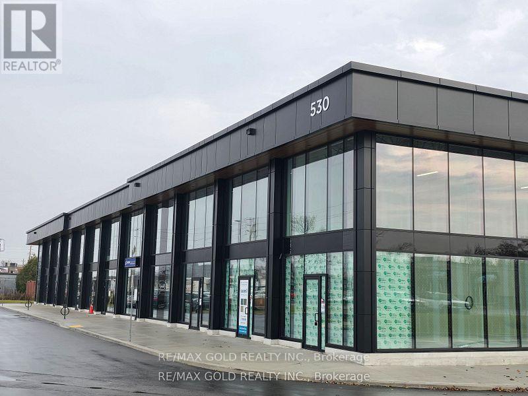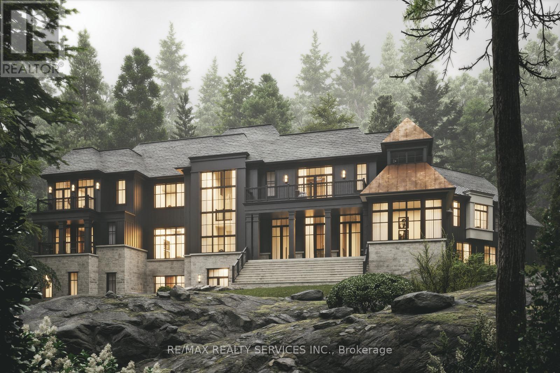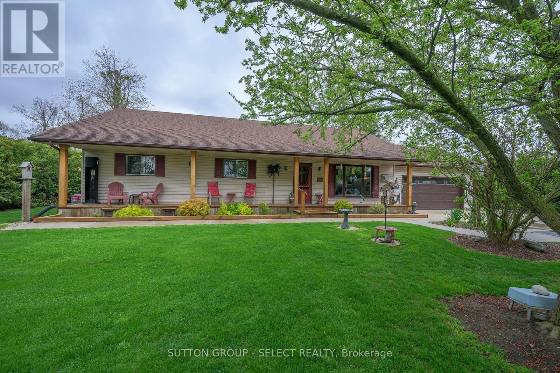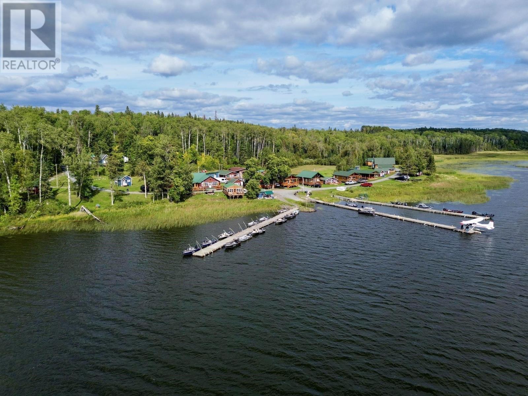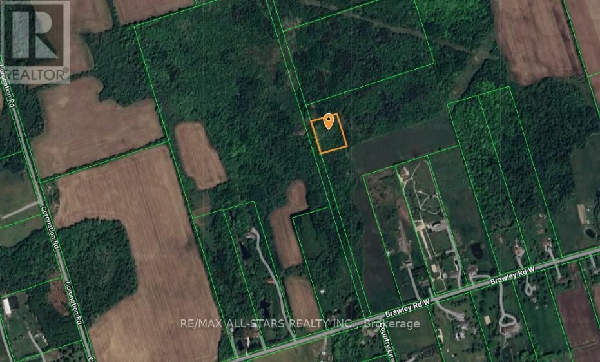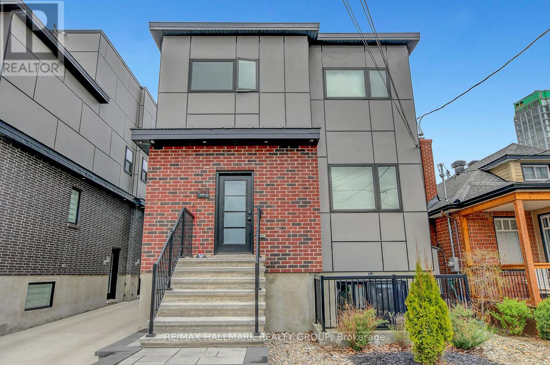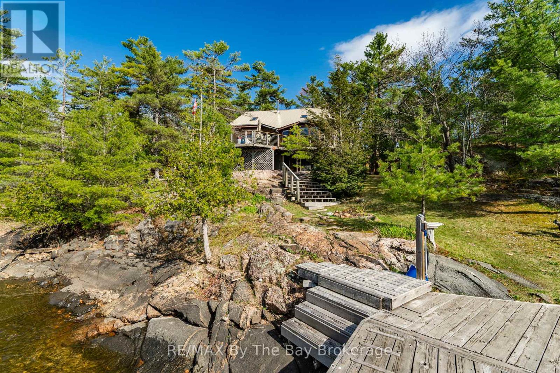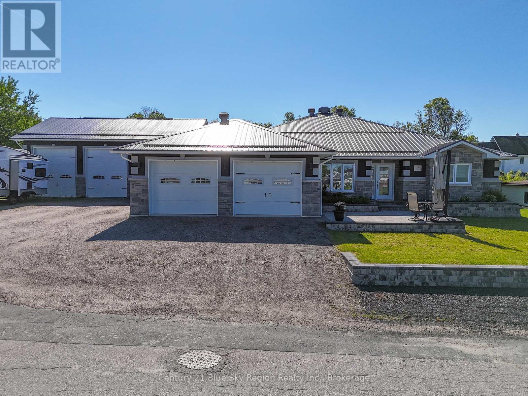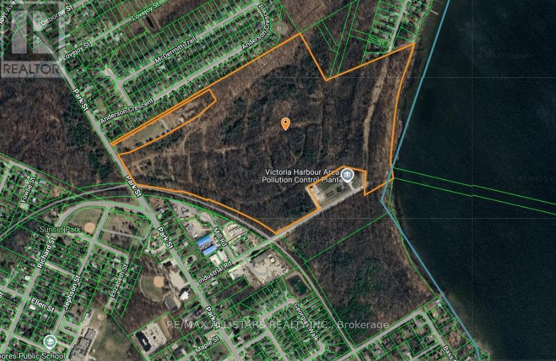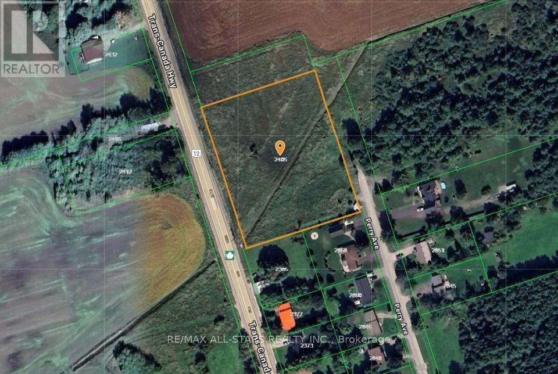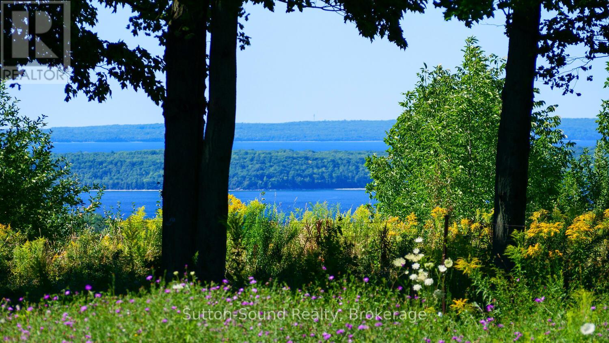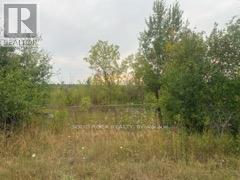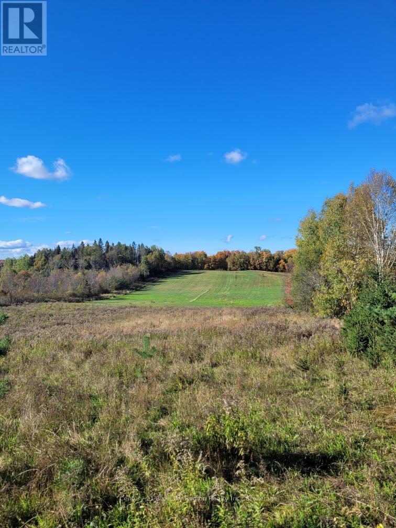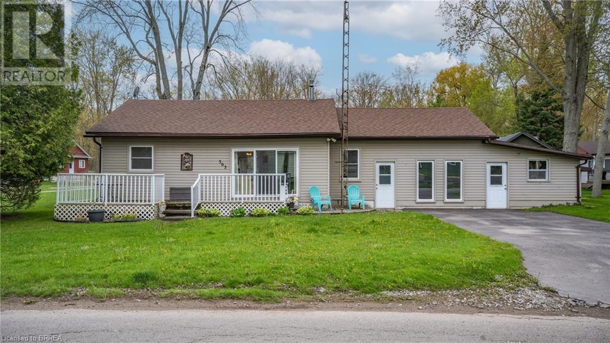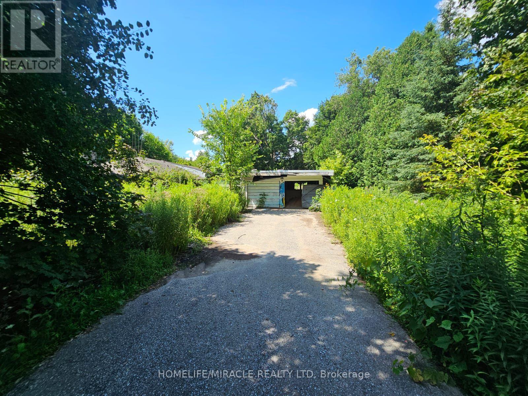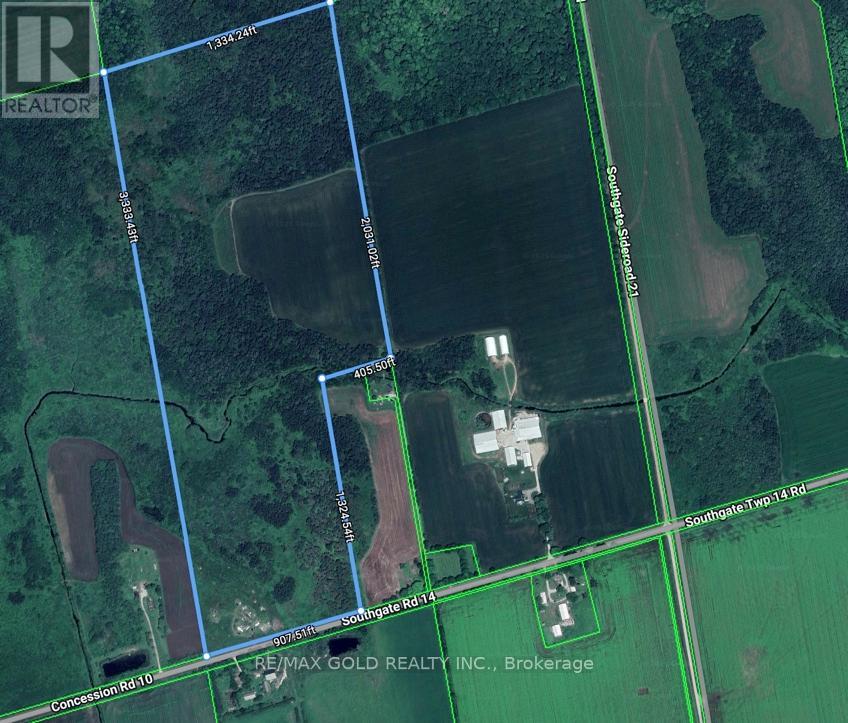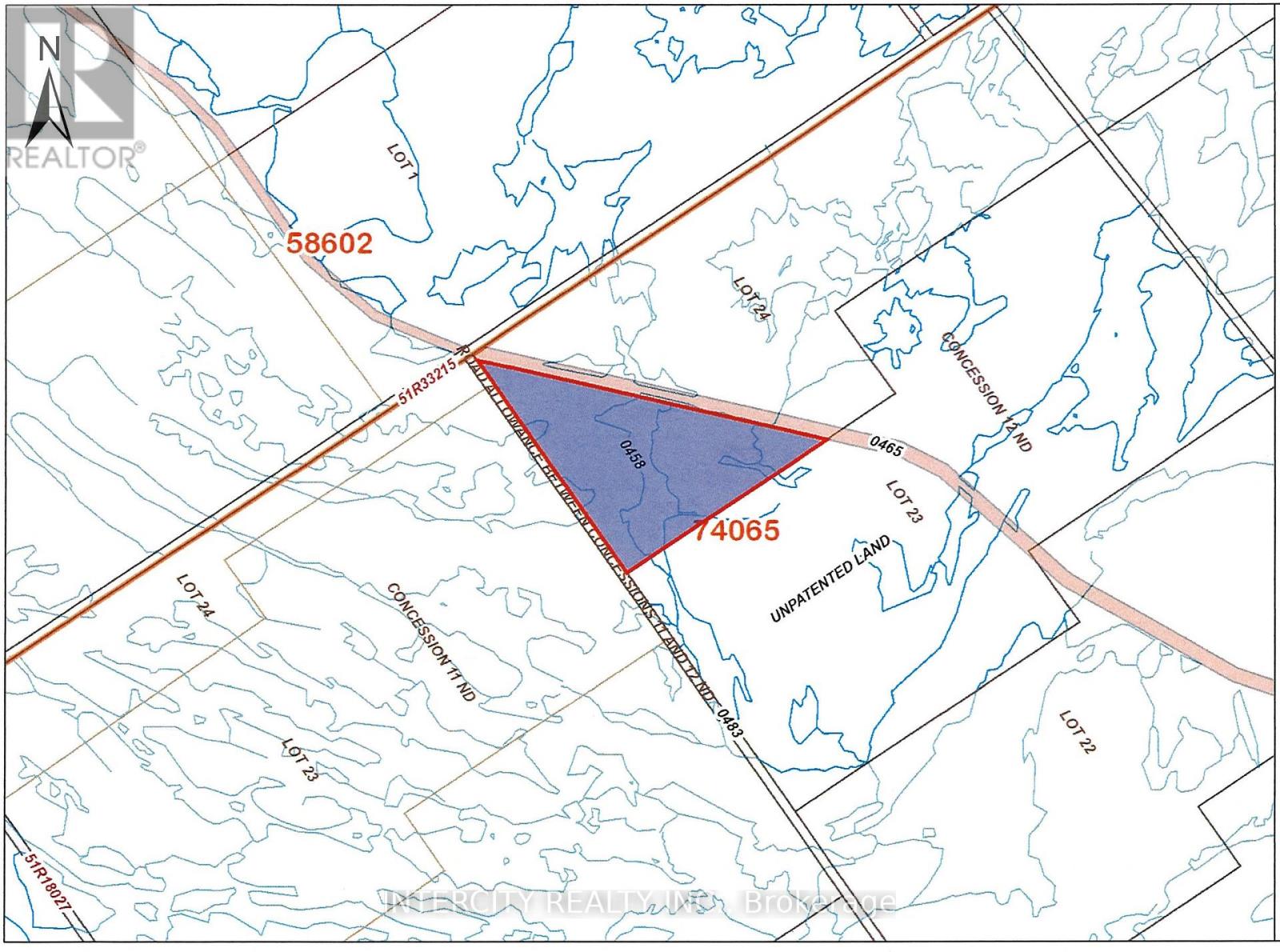2 - 872 Browns Line
Toronto, Ontario
WOW, Location and Value, Private room in Shared building Offering Exclusive Use Of The Private Fully Furnished Bedroom, Remainder Of The Apartment Is Shared. Brand New State-of-the-art Kitchen with Washer and Dryer And Free WiFi, The Rent includes all Utilities and Free Surface Parking. Must Have References & Good Credit Plus All Docs Required. Rent All Inclusive. **EXTRAS** Private Fully Furnished Bedroom, Remainder Of The Apartment Is Shared. Brand New State-of-the-art Kitchen with Washer and Dryer And Free WiFi, The Rent includes all Utilities and Free Surface Parking. (id:47351)
59 St George Street
Aylmer, Ontario
Looking for a 4 bedroom home under 420000? Perfect for first time home buyers, downsizers, investors..flippers! Here it is. This property is a corner lot with a fantastic walk score. Walk to every amenity, schools, parks and quick access to HWY 3 and 20 minutes to the 401. 15 minutes to Lake Erie beaches. Rooms are all a nice size. Kitchen has stainless steel appliances and is open to the dining area. Kitchen is also open to a sunken living room. New patio door, New flooring in two bedrooms, Painted in 2022, Furnace, A/C, Water Heater, Water Treatment 2022. Nice large outdoor covered patio for warm sunny days. Metal Roof and Leaf Guard 2022. Shed. Parking for 3 vehicles. (id:47351)
911-913 County Road 13
Prince Edward County, Ontario
Formerly Black River Cheese Factory with retail area 1276 Sq ft and several production and storage areas total building area of over 6,000 sq ft. Large warehouse at rear with dock level loading 38 X 34 ft with 16 ft ceiling height. truck bay 34 X 17 ft with large drive in door. Production areas have 10 Ft ceiling height. Separate 2 storey house is rented to staff member of owner. PEC has updated zoning to GC which allows a broader type of commercials uses including restaurant and hotel (id:47351)
29 - 530 Speers Road N
Oakville, Ontario
Great location!! Brand New Premium Commercial Condominium Retail units for Lease in Oakville, 900Sqft,Floor-to-ceiling Glass Frontage for Maximum Natural Light and Modern Appeal. In the unit, 20-foot clear height offering a spacious and open layout. Rooftop HVAC system installed. Rough-in plumbing and vents to the roof. Ample parking available. Located on a busy commercial street, Benefit from flexible E4zoning and an outstanding location with immediate QEW/403 and public transit access. Surrounded by a vibrant mix of residential and commercial activity in a rapidly expanding area, presenting a strong opportunity for both owner-users and investors. (id:47351)
555616 Mono Amaranth Town L Street
Mono, Ontario
2.5 Acres, Corner Lot. Development Charges Paid. HST Included. Building Permit Approved .Approved Site Plan with Two Driveways. One From Mono Amaranth Tln and 2nd from 30th Side Road. Third Driveway is in the Backside. Great Opportunity to own a 2.5 Acres Residential Lot with a pond in the Heart of New Existing and Upcoming New Subdivisions with Lots of Potential. 2 New Subdivisions of 20 - 22 lots coming Adjoining to this Estate Corner lot. Highway 89 only less than 1 min Drive and Highway 10 is less than 2 Mins Away. A 6320 Sq Feet Floor Plan and Elevations WORTH $75,000 are Ready by the Very Reputable Architecture ARE INCLUDED in the PURCHASE PRICE. Topography Survey Done. LOTS OF NEW DEVELOPMENTS on HWY 89. Vendor can Provide 50% Ltv Vendor Take Back. Hydro and Gas is on the Lot Line. Extras: Please Check all Attachments. . **EXTRAS** Hydro and Gas Line on the lot Line. (id:47351)
8444 Lazy Lane
Lambton Shores, Ontario
Experience True Waterfront Living - Now $675,000Welcome to your private riverside oasis! This charming 3-bedroom, 1.5-bath bungalow offers 1,300 sq ft of bright, open-concept living, featuring beautiful engineered hardwood floors and an updated kitchen with granite countertops and a farmhouse sink. Relax year-round in the spacious 4-season sunroom or unwind in the dedicated hot tub room designed for ultimate comfort.Enjoy spectacular outdoor living with a 12' x 14' screened gazebo overlooking the Ausable River-perfect for morning coffee or evening drinks. Your personal dock and nearby boat launch provide easy access for boating adventures, with covered RV and boat parking on a paved pad. Two storage sheds add ample space for gear. Situated in a welcoming family and adult community, with school bus service, this home is just minutes from Grand Bend and a short 20-minute boat ride to Port Franks.Don't miss this rare opportunity to own a peaceful, year-round waterfront retreat combining comfort, privacy, and endless recreation. Make it yours today! (id:47351)
601 Witch Bay Camp Road, Lake Of The Woods
Sioux Narrows Nestor Falls, Ontario
1171 acres! Ultimate South facing, Road accessible, Waterfront Property on Lake of the Woods! This site is within an organized municipality and has potential for severance. Discover a once-in-a-lifetime opportunity to own a breathtaking slice of paradise on the serene Lake of the Woods. This South-facing property boasts an impressive 1171 acres of pure natural beauty, offering you the luxury of complete seclusion and exclusivity. For over 30 years, this cherished Lodge has been a staple of the area, offering a haven of relaxation and adventure for countless visitors. Now, the time has come for a new visionary owner to carry on the legacy or embark on a fresh journey with this remarkable land. Nestled amidst the captivating landscape, this property stands out as an exceptional gem, surrounded solely by Crown land. No neighbors in sight – just you and the captivating wilderness. Imagine having over two miles of stunning frontage on Witch Bay, Lake of the Woods, offering an unmatched aquatic playground at your doorstep. But that's not all – your ownership extends to the entire Lac la Belle, enhancing the allure and versatility of this expansive parcel. While the Lodge is currently operational and profitable, the true gem lies in the land itself. Seize the opportunity to craft your dream retreat, an exclusive family compound, or an eco-friendly resort in harmony with nature. Escape the ordinary and embrace the extraordinary – whether you choose to continue the Lodge's legacy or embark on a new chapter, the potential is limitless. This is your chance to secure a slice of tranquility, a canvas for your aspirations, and an unrivaled connection with nature. Don't miss out on this exceptional chance to own a legacy-worthy property that seamlessly blends natural grandeur with endless possibilities. Contact us now to embark on your journey of ownership and inspiration! (id:47351)
8165 Country Lane
Whitby, Ontario
Property Located off a closed road allowance. Beautiful 2 Acre Lot Located On An Un-Opened Road Allowance. Located In-Between Ashburn Road And Cornation Road Off Of Brawley. Minutes From Brooklin, Claremont And Whitby. Currently no trail or path to property. Do Not Miss The Excellent Opportunity To Own This Beautiful Piece Of Land. Please note that there is no access to this parcel, as this parcel has frontage only a section of Country Lane that is a closed road allowance. (id:47351)
359 Whitby Avenue
Ottawa, Ontario
Welcome to 359 Whitby Avenue, an exceptional, fully tenanted fourplex (2 X long semi-detached) in the heart of Westboro - one of Ottawa's most sought-after neighbourhoods. Built with quality and longevity in mind, this modern investment property offers a rare combination of strong rental income, high-end finishes, and a location that tenants love. The building features four thoughtfully designed units: two spacious 2-storey, 3-bedroom, 3-bathroom upper units, each with private rooftop terraces, and two bright 1-bedroom lower units with walk-out patios. Each unit is separately metered and equipped with stylish, low-maintenance features including quartz countertops, 9-foot ceilings (main units), heated flooring in the lower units, in-suite laundry, LED lighting, and dedicated parking. A heated driveway adds year-round convenience, and durable construction ensures peace of mind for years to come. Just steps from the shops, restaurants, LRT station, and amenities that make Westboro so vibrant, this is a prime opportunity for investors looking to grow their portfolio in a premium location. GOI: $129,540 OpEX: $38,862. **48 hour Right of First Refusal (id:47351)
3888 Is 820/mermaid Is
Georgian Bay, Ontario
Only a 2 minute boat ride from central Honey Harbour, this Mermaid Island getaway is perched on a large 3.6 acre lot with 571 feet of water frontage. The natural, rocky shoreline slowly gives way to deeper water, allowing for swimming and boating in Georgian Bays pristine waters. Follow the path from the large dock, along the quintessential Canadian Shield landscape to the cozy home/cottage with a cedar deck on the west side, and a composite deck on the east side, both perfect for relaxing and soaking up the sun. Inside, enjoy the open concept layout with vaulted ceilings, wood finishes and plenty of natural light with large windows and a skylight. A free-standing wood stove will keep you cozy on those cooler nights, while the ceiling fans will keep you cool on hotter days. There is plenty of space for family and friends with 2 bedrooms and 1 bathroom on the main floor and 2 additional sleeping quarters with bathroom in the loft. (id:47351)
5 Young Street
West Nipissing, Ontario
Welcome to your dream home! This stunning 3-bedroom, 2-bath bungalow has all the bells and whistles, offering everything you need for comfortable and stylish living. The heart of the home is the well-appointed kitchen/living room, boasting modern appliances and a massive island perfect for casual dining and entertaining. Hidden behind the pantry door, you'll find a convenient butler's kitchen, ideal for meal prep and additional storage. Step into the expansive primary suite, featuring a large bedroom, two spacious walk-in closets and a huge spa-like ensuite bathroom. Indulge in ultimate relaxation with a luxurious 2 person soaking tub, a separate walk-in shower, and dual vanities. On the other side of the house, you will find 2bedrooms, a 4pc bath and a spacious laundry room. This home is thoughtfully designed to be accessible, ensuring ease of movement and comfort for everyone. Car enthusiasts and hobbyists will delight in the two generous garages. The attached 30' x 30' garage provides direct access to the home, while the separate 30' x40' garage offers additional space for vehicles, storage, or a workshop. The yard can be your little oasis, with a large patio, perfect for BBQ season and screened in porch. Don't miss this incredible opportunity to own a home that truly has it all. (id:47351)
1576 Caledonia Street
London East, Ontario
An excellent investment opportunity: purpose-built, all-brick 12-unit apartment building featuring 6 spacious two-bedroom units and 6 one-bedroom units. This well-maintained property is fully rented with long-term tenants, offering stable cash flow and minimal vacancy risk. Located on a quiet dead-end street, it provides tenants with a peaceful living environment while being just minutes from Fanshawe College and offering quick access to Highway 401ideal for students, commuters, and working professionals alike. With an annual gross rental income of $117,780, this asset delivers solid returns, but there is significant potential to enhance income over time. Current rents are below market, presenting an opportunity for new ownership to gradually increase revenues through natural tenant turnover or strategic updates. A turnkey addition to any investment portfolio, this property combines immediate income with long-term upside in a high-demand rental area. (id:47351)
Lot 21 Con 13 Pt 3
Papineau-Cameron, Ontario
Cleared building lot with driveway, ready to build your dream home on a quiet dead-end road off Chenier Road. Hydro at lot line. 5 minutes to beautiful town of Mattawa. (id:47351)
185 Park Street
Tay, Ontario
An exceptional opportunity to own 72.62 acres of pristine, vacant land with an expansive lakefront along stunning Sturgeon Bay, a gateway to the world-renowned Georgian Bay. This rare offering boasts natural beauty, privacy, and unlimited potential for development or a private estate retreat. Excellent location near Midland and Waubaushene with easy access to Highway 400 under two hours from the GTA. Whether you're seeking a tranquil escape, investment potential, or the perfect cavas for your vision, this property offers endless possibilities. Don't miss this chance to own a large tract of lakefront land in one of Ontarios most desirable recreational areas. (id:47351)
2405 Highway 12
Ramara, Ontario
Excellent Opportunity To Own 2.91 Acres In The Heart Of Brechin. A Portion Of Land Is Zoned Village Residential With The Remainder Being Agricultural. Property Has Two Road Frontages, One Along Perry St, One Along Highway 12. Close To Lake Simcoe For Boating And Fishing. Excellent Investment Opportunity In A Growing Area. (id:47351)
Pt Lot 22 2nd Concession
Georgina, Ontario
Excellent opportunity to own a private 81.85 acres of treed land minutes from the Town of Udora. Property Is located on an unopened road and boarders the York Regional Forest. Great recreational property, perfect for the nature lover or outdoor enthusiast. Close commute to the GTA and easy access to Hwy 404. Buyer to do own due diligence in regards to any improvements looking to made to the property. Do not walk property without booking showing first. Property access is located at the end of Rosslyn Drive between Concession Rd 9 and 10 on the west side of Lake Ridge Rd. (id:47351)
Lt 38 Grahams Hill Road
Georgian Bluffs, Ontario
This building lot offers a REMARKABLE VIEW OF BIG BAY AND THE ISLANDS!!! Your future home can sit atop the Escarpment and overlook the PRISTINE WATERS OF GEORGIAN BAY. There is a DRILLED WELL and underground HYDRO INSTALLED. Located in the AMAZING COMMUNITY OF BIG BAY on a dead end street with executive homes and you have access to the Bruce Trail. Minutes away from the Big Bay beach, boat launch and famous Homemade Ice Cream. Approximately 25 minutes from Owen Sound and 10 minutes form Wiarton. Shed in the corner is also included. IF YOU HAVE EVER DREAMED OF BUILDING YOUR DREAM HOME WITH SOME OF THE MOST SPECTACULAR VIEWS....YOU WANT TO CHECK OUT THIS LOT!!! There has been a building permit issued in the past. (id:47351)
00 Atkins Lake Road
Elizabethtown-Kitley, Ontario
Far from civilization & centrally located 25 min from both Smiths Falls & Brockville is your 143 acre parcel of land with significant frontage on Atkins Rd, featuring a mix of some cleared acreage now covered in bush, softwood & even a small pond! Retreat to the country & leave big city behind! A wonderful opportunity to build a very private home off-grid or take advantage of nearby hydro-75 min from both Kingston & Ottawa (id:47351)
Pt Lt 33 Con 5 Hummel Line
Powassan, Ontario
10-Acre Country Building Lot! Escape to the peace and privacy of rural living. This spacious vacant lot is perfect for your dream home, retreat, or hobby farm. Surrounded by natural beauty and fresh air, you'll enjoy the privacy and serenity of rural living while remaining within reach of essential amenities. (id:47351)
4049 Bonneau Line
Chatham-Kent, Ontario
Welcome To 4049 Bonneau Line In Tilbury, Ontario A Rare Opportunity To Acquire A Fully Operational Provincial Abattoir (Slaughterhouse) And Butcher Shop, Complete With A Small Retail Storefront. Set On A Generous 1-Acre Property, This Strategically Located Facility Is Just Minutes From Highway 401, Offering Convenient Access To Western Ontarios Bustling Markets. This Sale Includes The Land, Building, And Specialized Zoning Essential For Abattoir Operations, But Please Note That The Business Itself Is Not Included. With The Necessary Zoning Already In Place, This Property Is Ideal For Buyers Looking To Enter Or Expand In The Abattoir/Slaughterhouse Industry, Providing A Ready-To-Use Setup That Supports Growth And Local Economic Contributions. Don't Miss This Exceptional Opportunity To Secure A Unique Asset Within A High-Demand Sector. (id:47351)
303 Cedar Drive
Turkey Point, Ontario
A Lifetime of Memories Awaits – Year Round Living Just Steps from the Beach! Step inside this charming open-concept retreat, perfectly situated on a spacious corner lot just a short walk from the shoreline. With almost 950 square feet of thoughtfully designed space, this home has been the heart of countless family gatherings, cozy evenings, and sun-soaked summer days. The airy layout invites natural light to dance through every room, creating the perfect backdrop for making new memories. Whether it’s morning coffee on the porch, beach days with the kids, or holiday dinners filled with laughter, this home is ready to be part of your family’s story. Don’t let this opportunity pass – come see for yourself! (id:47351)
346 Taunton Road W
Ajax, Ontario
As per Geo warehouse 3.04 acre lot offers a rare Opportunity in a high desirable location in North Ajax with close Proximity to Shopping, hwy 407 & 401. Sold in " As Is " Condition. Multiple uses . (id:47351)
146345 Southgate Rd 14 Road
Southgate, Ontario
Location! Location! Location! Attention Builders, Investors, and Developers! 89 acres of prime land await your vision. 10 Minutes to Dundalk Downtown, One and half hour to Pearson Airport. Mixed treed, bushes and swamp lot. Don't miss this exceptional opportunity! (id:47351)
Lot 24 Con 12 North Orillia W
Orillia, Ontario
Nestled in the heart of a serene and lush wooded area, this stunning parcel of land offers a rare opportunity to own a piece of untouched nature. Spanning a generous 35* acres, this property is a haven for peace, privacy, and the ultimate woodland retreat. With its diverse topography, featuring gentle slopes and mature and towering trees. Located in a sought-after area known for its natural beauty and wildlife, this property is ideal location for hunting camp or family camping trip, ensuring privacy while still being conveniently close to local amenities. Nearby towns offer quaint shopping, dining, and essential services. The surrounding region is renowned for outdoor activities, including hiking, biking, fishing, and hunting, making it a perfect base for adventure enthusiasts. There is no main access to this property, however there is access via railway. Must be bought together with LT 24 CON 12 NORTH ORILLIA EAST OF RAILWAY; SEVERN. (id:47351)
