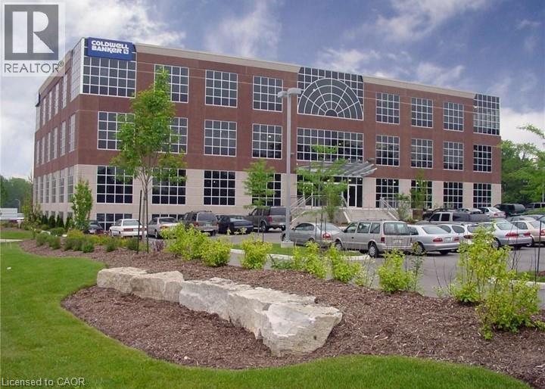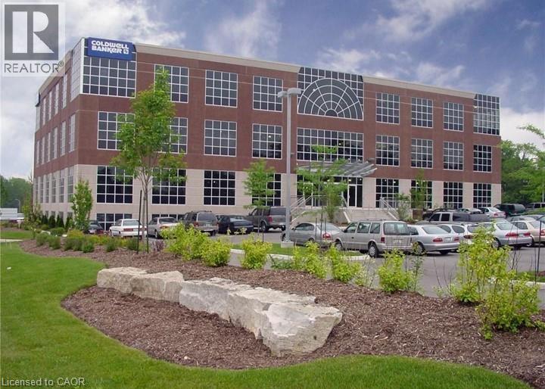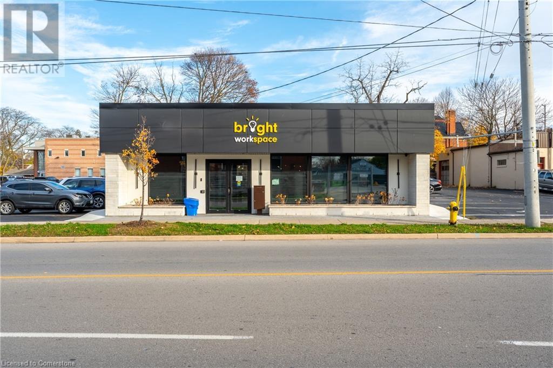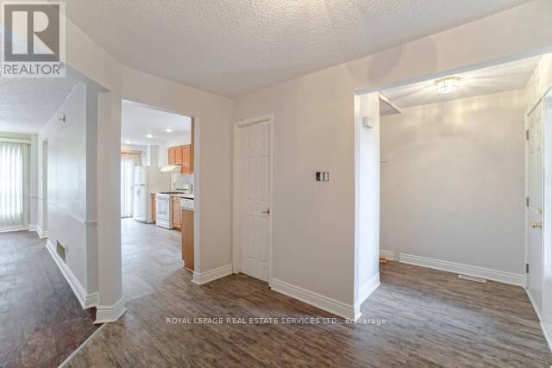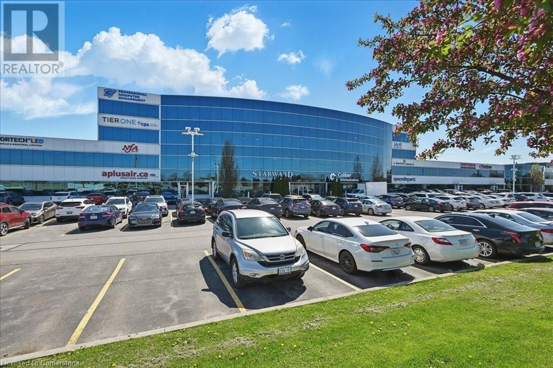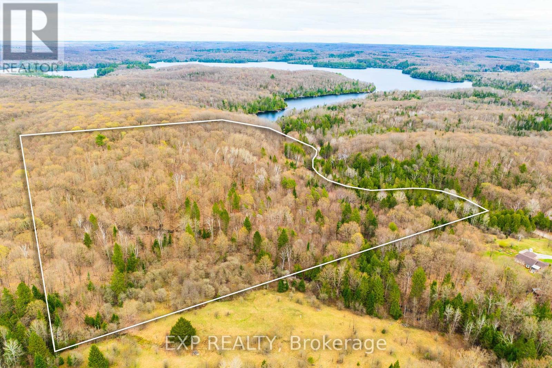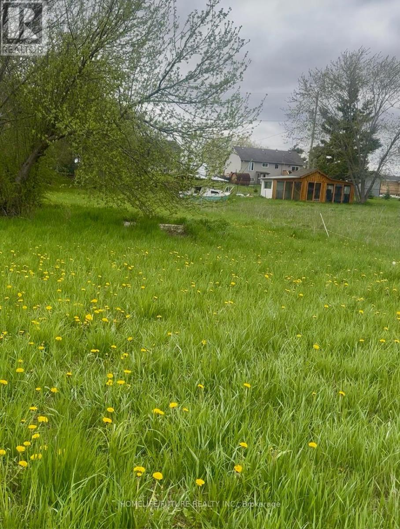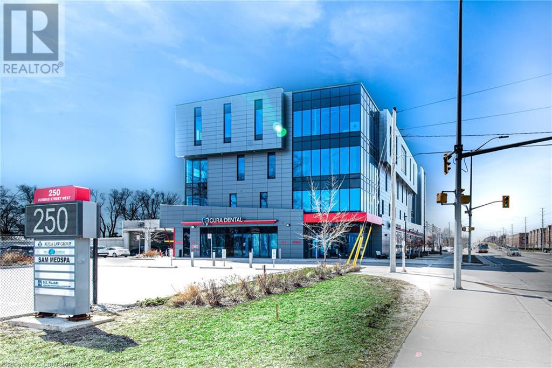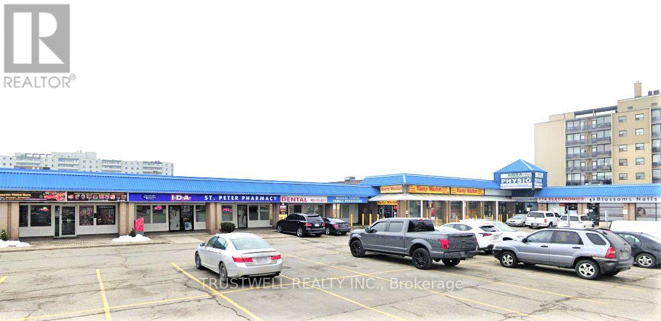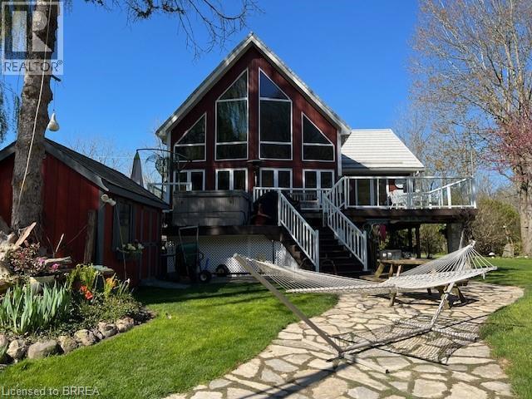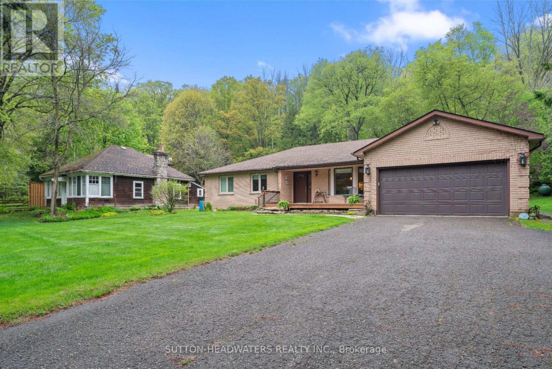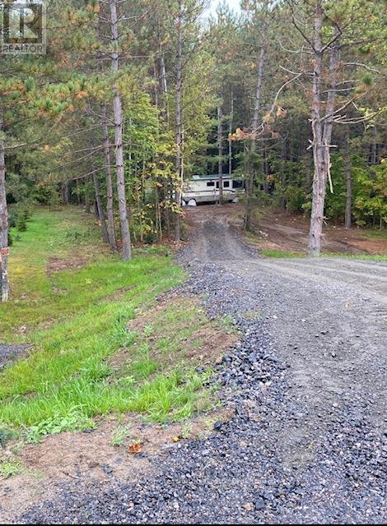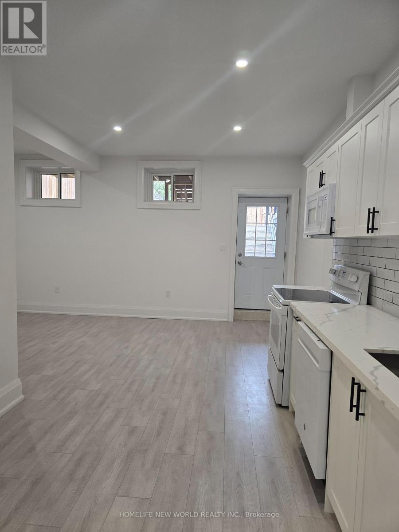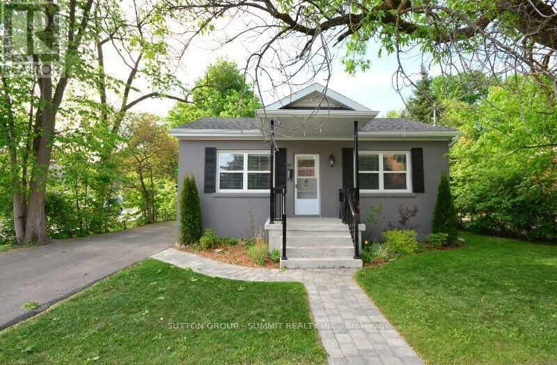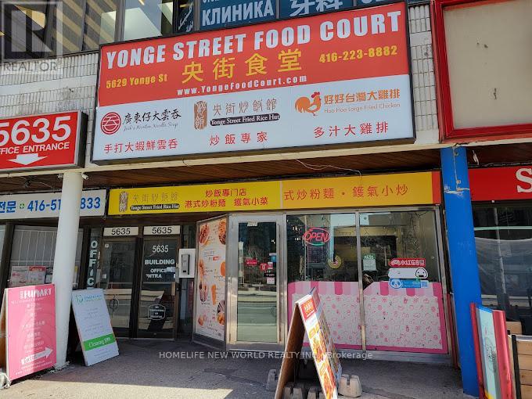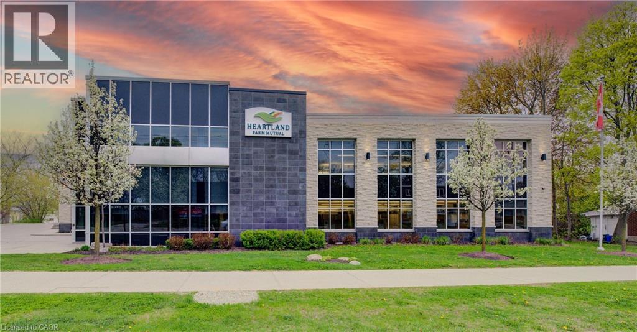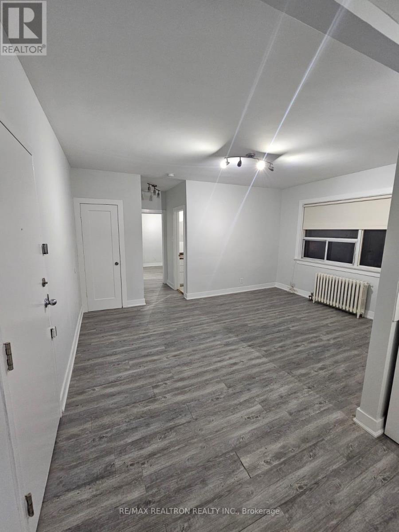508 Riverbend Drive Unit# 29 A-B
Kitchener, Ontario
** Your Sandbox Co-Working Space, Prime Commercial Space for Lease ** Unlock the potential of your business in this exceptional 304.21 sq ft office space located on the 2nd floor of the vibrant Your Sandbox Co-Working environment. Designed for productivity and creativity, this corner office is the perfect setting for entrepreneurs, freelancers, and small teams looking to thrive in a collaborative atmosphere. Enjoy a well-thought-out layout that seamlessly incorporates an assistant area, optimizing your workspace for efficiency and comfort. Large windows flooding the space with natural light and offering picturesque views of the serene Walter Bean Trail. 24/7 security, ensuring peace of mind and safety for you and your team. The property boasts ample surface parking, making it easy for you, your employees, and clients to access your office without hassle. Many onsite amenities including meeting rooms, 100 seat theatre with full audio/visual system, golf simulator, a videocasting area and fitness centre! Become part of a dynamic community at Your Sandbox, where networking opportunities abound, and collaboration flourishes. Share ideas, innovations, and experiences with like-minded professionals in an inspiring and supportive environment. (id:47351)
508 Riverbend Drive Unit# 29 A-B & 30
Kitchener, Ontario
**”Your Sandbox” Commercial Co-Working Office Space for Lease!** Step into a world of opportunity with this well designed co-working space located on the second floor, perfectly positioned to foster productivity and innovation. Spanning a generous 458.24 sq ft, this vibrant office is designed to suit the dynamic needs of modern professionals. The main office, measuring an impressive 304.21 sq ft, is thoughtfully arranged to optimize workflows. The corner position offers an abundance of natural light through large windows, providing an inspiring view of the Walter Bean Trail. A dedicated Assistant area streamlines operations. This thoughtful addition allows for seamless collaboration while maintaining a professional atmosphere. A separate office of 154.03 sq ft is perfectly sized to accommodate a third person, ensuring privacy and focus without sacrificing accessibility. 24/7 security measures in place. There is plenty of surface parking available with easy access to the building. . Many onsite amenities including meeting rooms, 100 seat theatre with full audio/visual system, golf simulator, a videocasting area and fitness centre! Convenience is key in today’s fast-paced world, and this location delivers. Whether you're a startup looking to establish roots or an established company seeking a more dynamic environment, this space offers the perfect blend of functionality and creativity. Contact us today to schedule a viewing. (id:47351)
76 Lake Street
St. Catharines, Ontario
Private office space available in a secure, professionally designed co-working environment offering 24/7 access. This thoughtfully curated workspace supports productivity and comfort with free high-speed WiFi, free on-site parking, access to boardrooms and open desk areas, and on-site printing services. Tenants also enjoy access to lounge and breakout areas for informal meetings or relaxation, as well as a vibrant shared kitchen space. Multiple private office options are available to suit a range of sizes and professional needs. Included in the office rental is access to additional Bright Workspace locations across the Niagara, Hamilton, and Halton regions, offering added flexibility and value for professionals on the go. (id:47351)
6 Albemarle Court
Brampton, Ontario
***LEGAL BASEMENT APT** Absolutely Stunning. Very Rare!!! layout detached home offers upper unit aprox. 2000 sqft .3+( family room can be convertible to a forth bedroom), 4-bathroom, featuring legal one bedroom basement apartment approx, 900 sqft is a highlight with separate entrance and laundry, a full bathroom, ideal for multi-generational living or rental income in a nice mature neighborhood in a quiet court, the upper unit all bathroom are fully renovated and the suite comes with a new washer and dryer. "above garage" family room with fireplace creating an inviting space for entertainment. The kitchen with new flooring and Fridge , eat in area and walkout to the patio perfect for Barbeque time, Close to all amenities: schools, parks, public transit , groceries, restaurants. (id:47351)
1100 South Service Road Unit# 109
Stoney Creek, Ontario
Professionally finished first class showroom/office space along the QEW business corridor, natural light, main floor access, flexible built out allows for many showroom/office uses and configurations, great zoning for many allowed uses. Please take note: Starward Homes Décor Centre is moving to a brand new dynamic space, disclosure attached to listing, drive in door measurements to be confirmed (id:47351)
0 Blairhampton Road
Minden Hills, Ontario
Welcome To An Exclusive Opportunity To Build On A Private 28 Acres Mature Treed Lot, Steps From Soyers Lake. Discover The Perfect Blend Of Natural Beauty And Prime Location With The Rare Parcel Nestled Between Haliburton And Minden. Surrounded By Mature Forest And Featuring Many Elevated Building Sites To Capture the Peaceful And Gently Rolling Topography, This Property Offers Both Serenity And Adventure Right At Your Doorstep. With Hydro And Internet Services Available Along the Road And Easy Access Off A Year-Round, Paved Township Road, This Property Is Ready For Your Dream Build. Choose From Several Beautiful Building Sites Offering Privacy And Scenic Charm. Close To Both Towns, Snowmobile, ATV, And Hiking Trails And Youre Just A Short Stroll To The Shoreline Of Prestigious Soyers Lake, Part Of Haliburtons Coverted 5-Lake Chain. Launch Your Boat Just A Short Distance Away. This Property Is Ideal For Those Seeking A Private Escape With The Convenience Of Nearby Amenities And All The Area Has To Offer. First Time To Market in Over 60 Years! (id:47351)
0 Tiklicik Bay, Gokcebel Mah, Sendogan Cad
Turkiye, Ontario
Come experience luxury at its finest in this private villa overlooking the Aegean Sea. Offered exclusively through Engel & Volkers, this exquisite example of minimalist contemporary architecture incorporates natural stone & wood finishes and open spaces, blending harmoniously with the surrounding landscape. Comprising a total of 11 bedrooms, 11 bathrooms, distinct living areas on 3 fully-furnished floors, you and your entourage will fall in love with an unforgettable summer in Bodrum, Turkey. Butler and Gardening service are included. Any other service that will make your visit exceptional will be arranged for you - from personal chef and chauffeur, to concierge service to arrange outings and reservations. Famous for its stunning coastal beauty, rich history, and vibrant nightlife, this is truly a slice of paradise (id:47351)
Lot 71 Dorland Drive
Greater Napanee, Ontario
S. Shore Rd/Concession Rd 3 Discover The Perfect Opportunity To Build Your Custom Dream Home Just Minutes Away From The Serene Shores Of South Hay Bay. This Generous 80 Ft X 200 Ft Lot, Zoned Residential (R), Offers Ample Space And Flexibility For A Variety Of Building Possibilities. Enjoy The Peaceful, Rural Setting With The Convenience Of Being Just 5 Minutes To The Glenora Ferry, Providing Easy Access To Prince Edward County's Wineries, Beaches, And Attractions. You're Also Only 20 Minutes From The Growing Community Of Napanee And 35 Minutes From The Vibrant City Of Kingston. (id:47351)
129 South Service Road
Grimsby, Ontario
Introducing Grimsby Innovation Centre at 129 South Service Road. Proposal of over 450,000 SF of industrial and office space. This rare and unique opportunity is for any business looking to establish themselves in one of the most premier, highly visible and accessible locations along the QEW. The location is approximately 45min to Toronto & the US Border, 30min to Hamilton Airport & Port. Phase 3 will consist of over 131,412 SF, units starting from 16,000SF +/- . This highly anticipated project is designed to impress and will consist of 1,400' of highway frontage, a modern design, over 40' ceiling height and large windows that will flood the space with natural light. Whether you are seeking an industrial and/or office space to lease, the Grimsby Innovation Centre is your gateway to growth and success in a booming area. Secure your place in the future of Grimsby Innovation Centre, occupancy summer 2026. (id:47351)
Room 301-250 Dundas Street W Unit# 308-309
Mississauga, Ontario
The location is ideal to operate any professional offices: Law firm, Real Estate, Mortgage and many more. This is a shared unit with individual offices. It has small kitchen and own bathroom. The rent includes office space of 266 sq ft and common area of 359.1 sq ft. Unit on the 3rd Floor. Room 301. It has ample of parking. (id:47351)
720 Jennie Trout Terrace
Ottawa, Ontario
The perfect detached home for new and growing families. The new Astoria Single Family Home has plenty of interior square footage for the growing family. The tiled foyer leads to an impressive family room on the first floor, and the main living space is found on the open-concept second floor. The kitchen is at the centre of it all, with the living room to one side, the dining room and den on the other. The third floor features 3 bedrooms, 2 bathrooms and the laundry room, with the primary and third bedrooms offering walk-in closets. An ensuite is included in the primary bedroom, and an unfinished basement gives you more space when you need it! Brookline is the perfect pairing of peace of mind and progress. Offering a wealth of parks and pathways in a new, modern community neighbouring one of Canada's most progressive economic epicenters. The property's prime location provides easy access to schools, parks, shopping centers, and major transportation routes. Immediate occupancy! (id:47351)
714 Jennie Trout Terrace
Ottawa, Ontario
A new kind of detached home for new and growing families. The Brighton Single Family Home delivers more interior square footage with a spacious 3-storey floorplan. The tiled foyer leads to an impressive family room on the first floor, and the main living area is found on the open-concept second floor. The dining room is centered in the space, with the living room to one side with a fireplace, the kitchen, dining room, and den on the other. The third floor features 3 bedrooms, 2 bathrooms and the laundry room, with the primary and third bedrooms offering walk-in closets. An ensuite is included in the primary bedroom, and an unfinished basement gives you more space when you need it! Brookline is the perfect pairing of peace of mind and progress. Offering a wealth of parks and pathways in a new, modern community neighbouring one of Canada's most progressive economic epicenters. The property's prime location provides easy access to schools, parks, shopping centers, and major transportation routes. Immediate occupancy! (id:47351)
30 Rambler Drive
Brampton, Ontario
Located At Rambler Dr / Kennedy Rd S. High Traffic Area. Corner Plaza. Potential For Mixed-Use Commercial & Residential Condo Redevelopment. Potential To Develop To High Density For Low-Cost Rental House Project. Well Steady Tenants. Seller Is Retiring And Motivated To Sell. Ideal For Long-Term Investment Or Convert To Low-Rental Project. (id:47351)
3302 Colin Street
Port Bruce, Ontario
Escape to your own private oasis in this charming waterfront property in Port Bruce. Year-round living with breathtaking views, a private dock, and plenty of outdoor space, you'll feel like you're on vacation every day! Relax in your open concept main level which boasts post & beam, stone gas fireplace, soaring ceilings and picturesque floor to ceiling windows with views of the creek. Truly one-of-a-kind and a great place to make memories that will last a lifetime! (id:47351)
265 Dominion Street E
Caledon, Ontario
Nestled on the serene and sought-after Dominion St. in the historic hamlet of Brimstone, this charming bungalow is hitting the market for the first time. Backing onto a mature forested yard, the property boasts a private, large lot with an as-is accessory building. The primary bedroom features a luxurious ensuite, while the homes cozy layout is perfect for relaxed living. Steps from Forks of the Credit Park and the Bruce Trail, and minutes to Caledon Ski Club and Pulpit Golf Club, outdoor enthusiasts will feel right at home. Just 35 minutes to Pearson Airport and under an hour to downtown Toronto, this retreat offers the best of both worlds. Buyer/buyers agent to conduct due diligence. (id:47351)
14146 522
Parry Sound Remote Area, Ontario
This property features a new driveway leading to a clearing where a 36 ft 1997 Winnebago Bounder is located on over 27 Acres of property located west of Loring. The trees are mature and a mix of hardwood and soft wood. Hydro and telephone are located at the road. The area has abundant fishing, boating, golfing, hunting, ATV, snowmobiling, hiking and nature. (This is an unincorporated township.) The RV is included in the purchase price and was safetied 3 years ago. It sleeps 6 and has a slide-out from the living room. Toilet, sink and shower in the washroom. New steel roof. 3-way fridge, propane stove and solid-surface counters in kitchen. 2 propane furnaces. Generator with 100 watt solar panel on the roof. The vehicle was reupholstered 5 years ago and is great for 3 season living while you build your home or cottage. (id:47351)
101 Rudy Avenue
East Zorra-Tavistock, Ontario
ARE YOU TIRED OF THIS WINTER ALREADY?? If so start dreaming of summer and relaxing in your private back yard oasis. This custom built home built in 2003 offers approximately 1860 sq ft of living space plus a finished basement and is located on a 70 X 132 ft lot in a desirable neighborhood. Features of this home include, open concept main floor 3 or 4 bedrooms, ensuite bath, walk in closet, a spacious kitchen with a walk out to your own private oasis. With a home like this there is no need to go to the beach. Private fully fenced rear yard featuring a 18 X 36 inground swimming pool, stamped concrete patio, pool shack bar, with a cement counter. The basement offers a spacious family room, 3 pc bath, office of 5th bedroom, and basement walk up to the double attached garage. Do not put off viewing this home any longer, try and offer today. (id:47351)
Basement - 195 Danforth Road
Toronto, Ontario
New 1 bedroom apartment with 9 foot ceiling! Be the first person to call this apartment home! Excellent high end finishes. All appliances: Fridge, Stove, Washer, Dryer, Microwave. Close to shopping, TTC at your door! **No parking on the property** (id:47351)
16 Ontario Street W
Mississauga, Ontario
Located in the heart of trendy Streetsville, this well-maintained bungalow offers a fantastic opportunity just two houses from Queen St. downtown. Featuring a spacious 61-foot frontage and an open-concept floor plan, the home includes a nanny suite in the basement, making it ideal for extended family or potential rental income. Enjoy outdoor living with a charming front porch and a large, newer back deck overlooking a beautifully landscaped, private yard. Just a short stroll from Tim Hortons, Centre Plaza (featuring Shoppers Drug Mart, a bowling alley, LCBO, and more), as well as the library, main street shops, Credit River walking trails, schools, Vic Johnsons Arena, pool and Community Centre parks, and the GO Station. Endless possibilities, whether you're looking for a larger residential complex, a mixed-use development, or a lucrative investment. With new, more flexible building regulations, this growing village is ripe for opportunity. Seller willing to do a vendor take back mortgage. (id:47351)
5629 Yonge Street
Toronto, Ontario
Great Location , Right Next to Subway Entry . Lots of Pedestrian . Ideal for Bubble Tea & Desert Place . (id:47351)
0 534 Hwy Highway
Parry Sound Remote Area, Ontario
Large Waterfront parcel with frontage on Restoule Lake. This remarkable property offers 56.93 acres of diverse terrain, featuring mature maple forest, scenic wetlands, and Brimson Creek running through the land, creating a peaceful and private setting. Though it includes 100 feet of frontage on Restoule Lake, the shoreline is modest and not ideal for swimming or docking but it still provides valuable direct access to the lake. Additional Highlights: Beautiful wetland section adds habitat and visual interest; Frontage on three roads: Daniel Drive, Highway 534, and Ridley Drive providing multiple access points and excellent building sites across the parcel; Located in an unorganized township offering development flexibility and fewer restrictions plus lower taxes. Property is across from Sand Lake Road, an ATV paradise, enjoying access to thousands of acres of Crown land extending to the south shore of Lake Nipissing. This is a rare opportunity for nature lovers, hunters, or anyone seeking privacy, tranquility, and access to Ontario's wilderness. With lake access, road frontage, and Crown land nearby, the possibilities are wide open. Whether you are planning a dream home, a recreational retreat or a long-term investment - this land offers it all! (id:47351)
100 Erb Street E
Waterloo, Ontario
27,000 SF Prime Office Building in Waterloo - Near Downtown Core. Exceptional office building situated on 2.07 acres in Waterloo. This well-maintained two-storey building offers 27,000 square feet of high-quality office space, ideally located near the downtown core and within close proximity to Highway 85, Highway 7/8, and Highway 401. Featuring ample on-site parking with convenient access from Erb Street East, Laurel Street and Moore Ave, the property ensures ease of access for employees and visitors alike. A modem addition completed in 2014 enhances the building's presence with a striking glass, stone, and brick facade. All capital improvements are up to date, providing a turnkey, hassle-free investment opportunity. The building is fully accessible, with an elevator servicing the second floor. (id:47351)
243 Songbird Lane
Middlesex Centre, Ontario
NEW $30,000 - $50,000 CASH INCENTIVES NOW IN PLACE! 243 Songbird Lane Model Home is open for viewing by appointment as well as 174 Timberwalk Trail by appt. (This is lot # 29) Ilderton's premiere home builder Marquis Developments is awaiting your custom home build request. We have several new building lots that have just been released in Timberwalk and other communities. Timberwalk's final phase is sure to please and situated just minutes north of London in sought after Ilderton close to schools, shopping and all amenities. A country feel surrounded by nature! This home design is approx 2773 sf and featuring 4 bedrooms and 2.5 bathrooms and loaded with beautiful Marquis finishings! Bring us your custom plan or choose one of ours! Prices subject to change. (id:47351)
102 - 1566 Avenue Road
Toronto, Ontario
Available now! One month free if lease signed by Feb 2026! Cute and affordable in the heart of posh Ave & Lawrence area. Steps from TTC and amazing shops and restaurants. Ensuite machine. Heat included. Parking, water & hydro extra. Photos are of a similar unit in the building. (id:47351)
